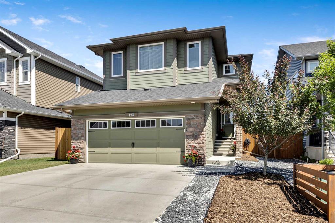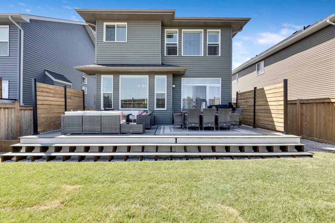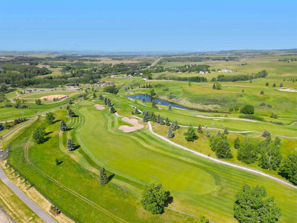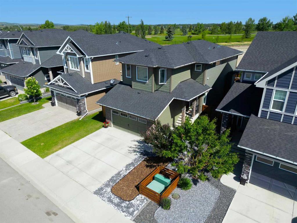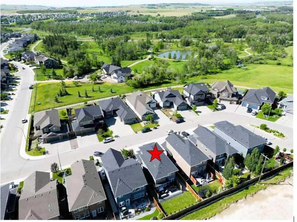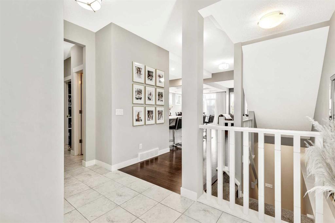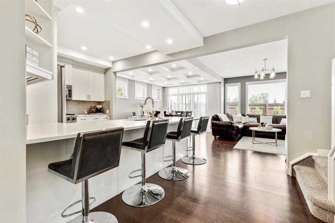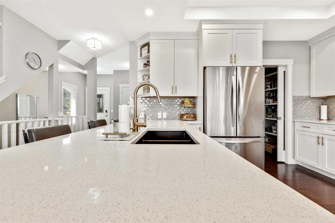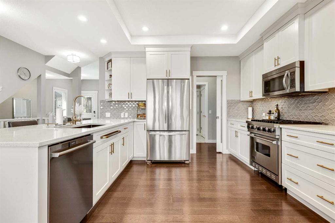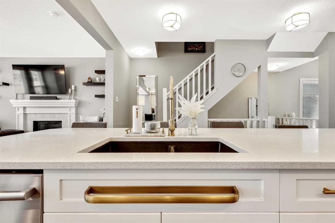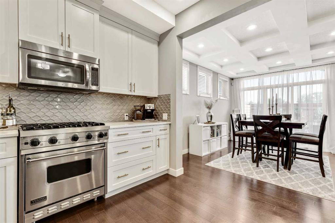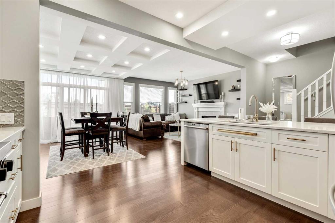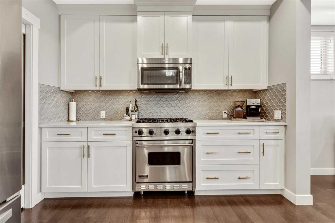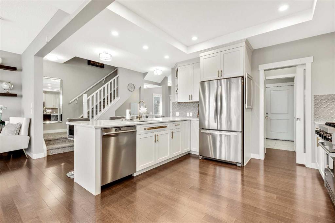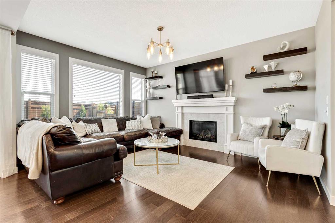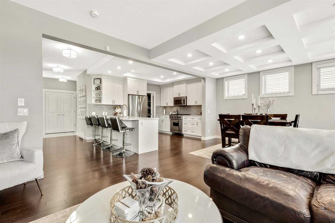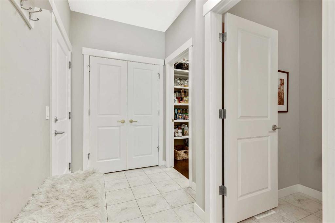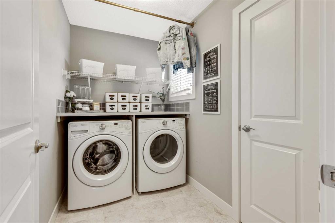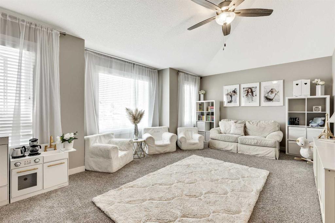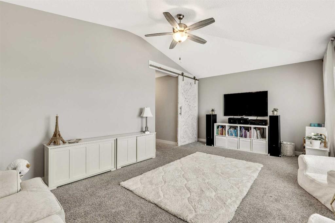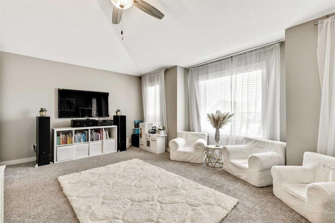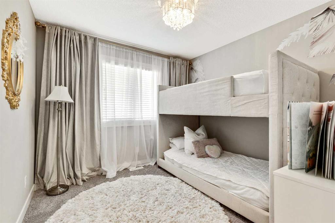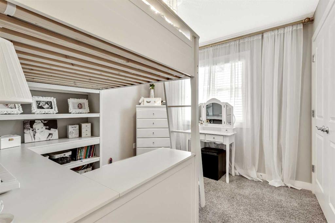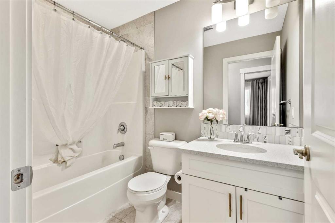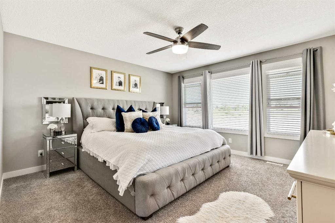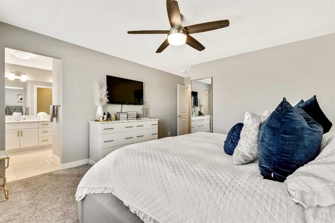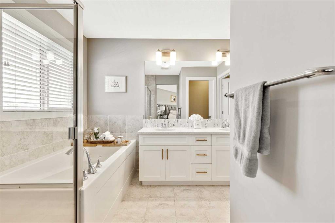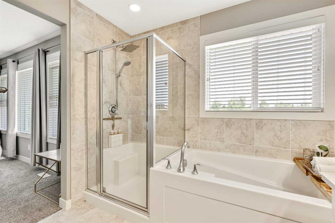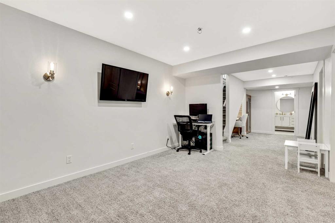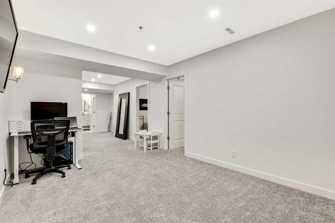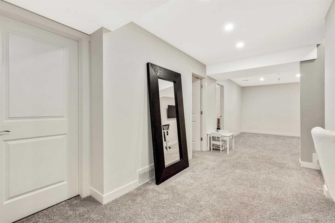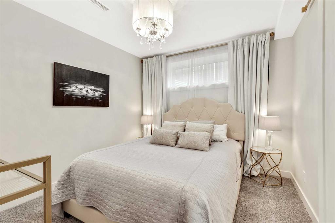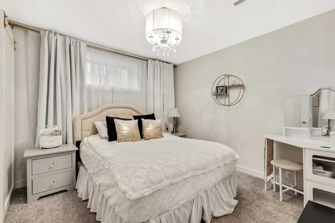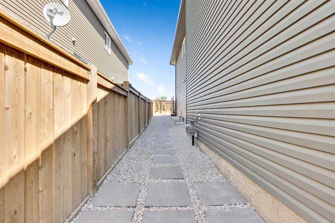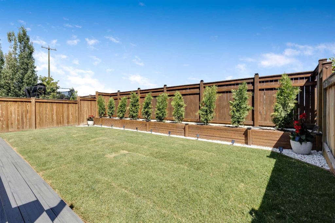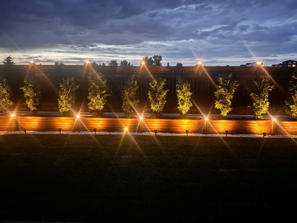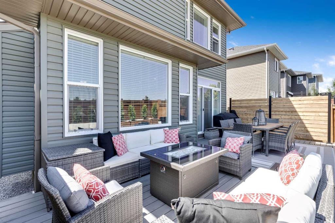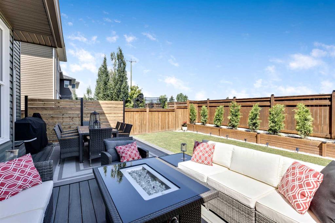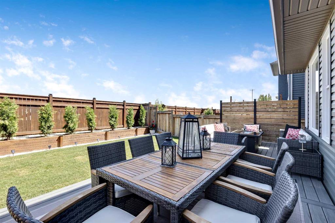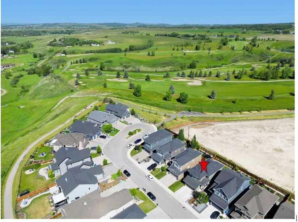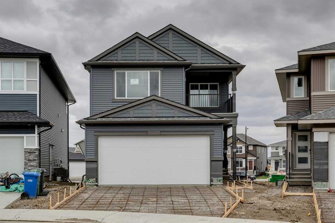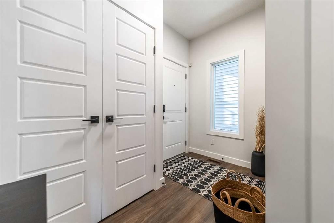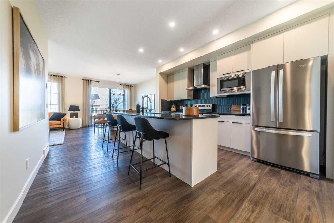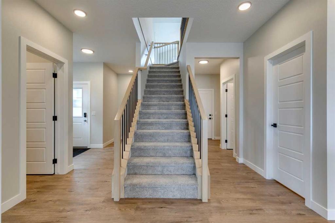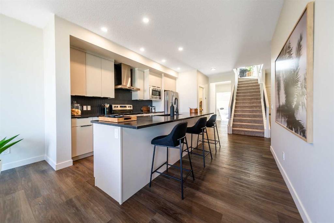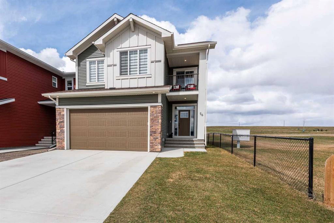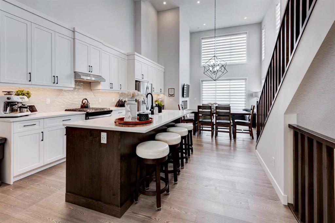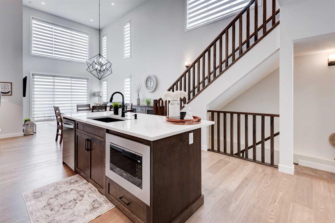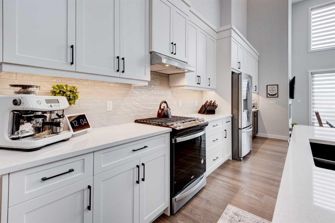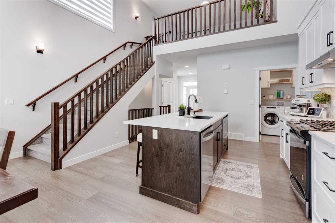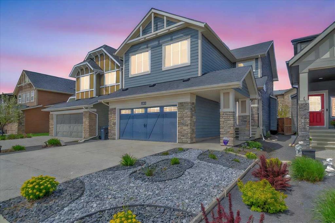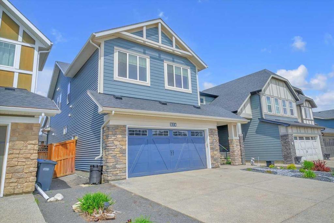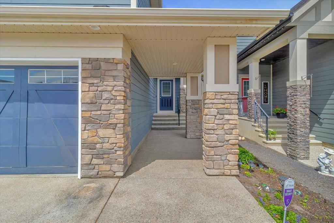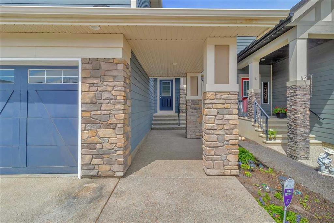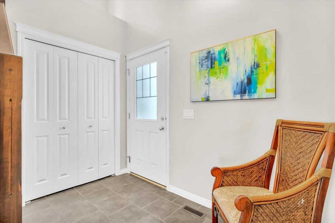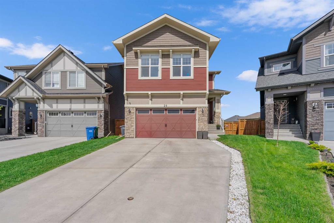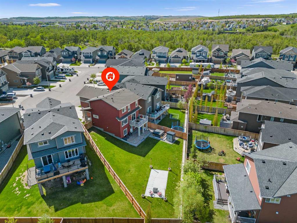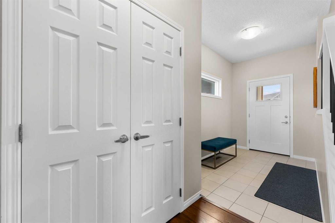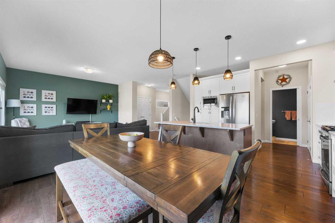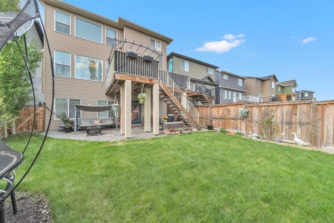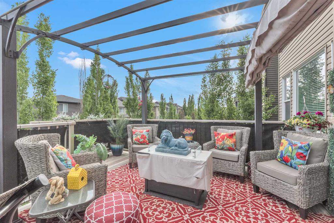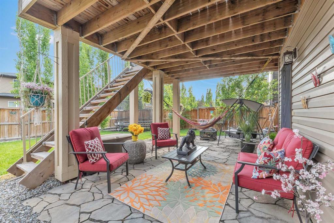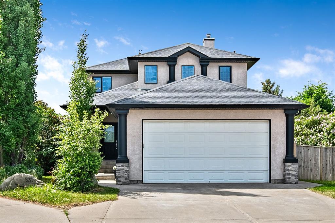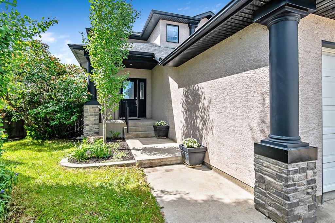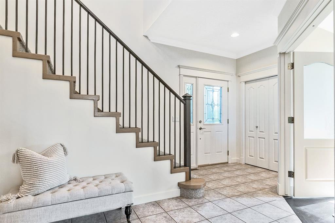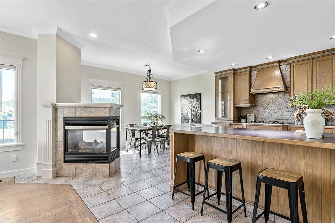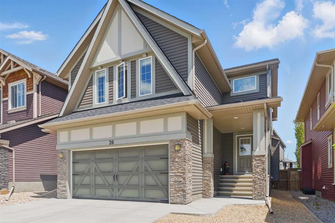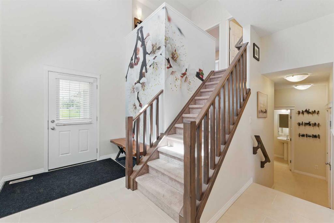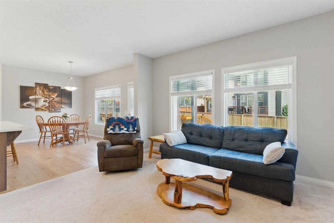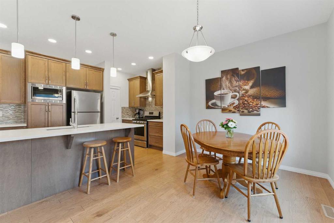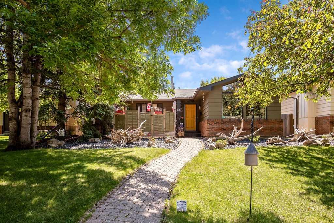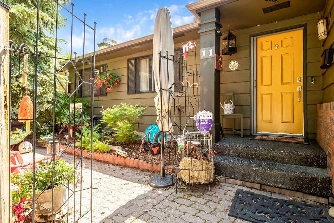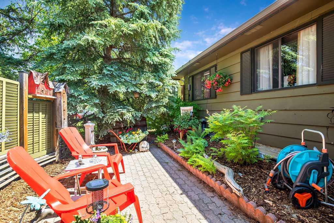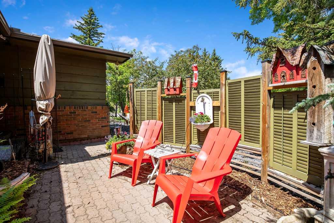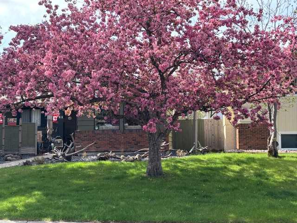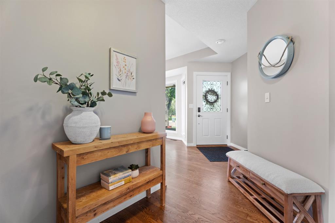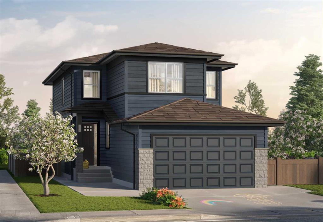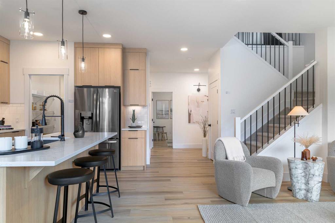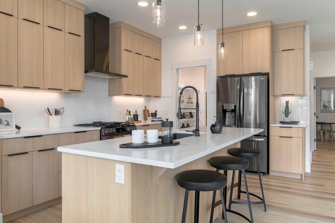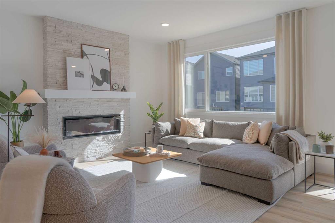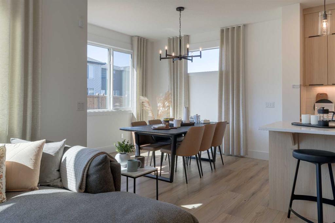123 Mount Rae Point
Okotoks T1S 0N9
MLS® Number: A2231848
$ 819,000
5
BEDROOMS
3 + 1
BATHROOMS
2,071
SQUARE FEET
2015
YEAR BUILT
Welcome to a modern retreat. This beautifully 2070.83 sq. ft., 5-bedroom, 4 bathroom well designed home blends contemporary style with natural warmth. Showcasing a well thought out floor plan with no wasted space. The open-concept layout enhanced by airy, elevated 9FT tray & coffered ceilings, hardwood flooring, oversize windows bringing in incredible light and a morning breeze overlooks the manicured backyard with underground sprinklers, and clean line finishes create a relaxed, cozy vibe throughout. Enjoy style and perfection throughout each floor, an inspired family kitchen with premium stainless-steel appliances, classy backsplash, ceiling height white shaker cabinets with under mount lighting, elegant gold handle pulls, quartz countertops, large kitchen peninsula perfect for food prep, casual dining or socializing offering plenty of room for seating. The walk-thru pantry offers lots of storage with a surprising built-in bar/coffee nook . The seamless flow from the kitchen to the dining room hugged by coffered ceiling and access to a composite deck with privacy walls to enjoy the peaceful backyard any time of the day plus a doggy run. The living room shares the open concept with the same back yard views and a gas fireplace with mantel. The upper level offers a serene primary bedroom with views of the D’arcy Golf Course, relaxing 5 piece ensuite with a walk-in closet. 2 more spacious bedrooms, laundry room, bonus room with south facing windows, and 4 piece bath completes this level. The basement carries the same modern stylish vibe with 2 more nice size bedrooms, family room, homework station, and 3 piece bath with amazing stand alone shower! This ideal home provides rooms for kids, guests, or home office… whatever your family needs now and into the future. This is a “must see “
| COMMUNITY | Mountainview_Okotoks |
| PROPERTY TYPE | Detached |
| BUILDING TYPE | House |
| STYLE | 2 Storey |
| YEAR BUILT | 2015 |
| SQUARE FOOTAGE | 2,071 |
| BEDROOMS | 5 |
| BATHROOMS | 4.00 |
| BASEMENT | Finished, Full |
| AMENITIES | |
| APPLIANCES | Dishwasher, Gas Stove, Microwave Hood Fan, Refrigerator, Washer/Dryer, Window Coverings |
| COOLING | None |
| FIREPLACE | Gas, Living Room, Mantle, Tile |
| FLOORING | Carpet, Ceramic Tile, Hardwood |
| HEATING | Forced Air, Natural Gas |
| LAUNDRY | Upper Level |
| LOT FEATURES | Back Yard, Front Yard, Landscaped, Lawn, Low Maintenance Landscape |
| PARKING | Double Garage Attached |
| RESTRICTIONS | Utility Right Of Way |
| ROOF | Asphalt Shingle |
| TITLE | Fee Simple |
| BROKER | Royal LePage Solutions |
| ROOMS | DIMENSIONS (m) | LEVEL |
|---|---|---|
| 3pc Bathroom | 5`8" x 9`9" | Basement |
| Family Room | 10`5" x 14`8" | Basement |
| Flex Space | 7`2" x 15`2" | Basement |
| Bedroom | 10`8" x 11`0" | Basement |
| Bedroom | 9`8" x 10`7" | Basement |
| 2pc Bathroom | 4`8" x 5`0" | Main |
| Entrance | 6`9" x 9`9" | Main |
| Living Room | 12`0" x 15`5" | Main |
| Dining Room | 11`0" x 13`10" | Main |
| Kitchen | 10`1" x 13`2" | Main |
| Mud Room | 5`3" x 8`5" | Main |
| Bedroom - Primary | 13`2" x 13`8" | Upper |
| Bedroom | 10`0" x 10`0" | Upper |
| Bedroom | 10`0" x 10`0" | Upper |
| Laundry | 5`5" x 8`3" | Upper |
| Bonus Room | 13`0" x 20`0" | Upper |
| 5pc Ensuite bath | 8`10" x 9`8" | Upper |
| 4pc Bathroom | 5`0" x 8`0" | Upper |

