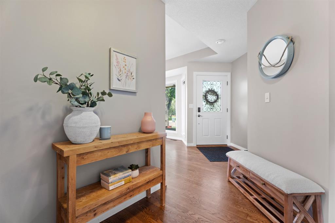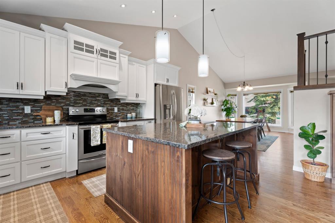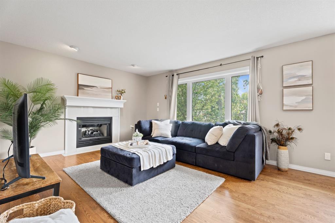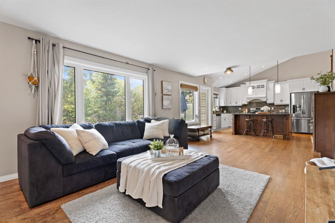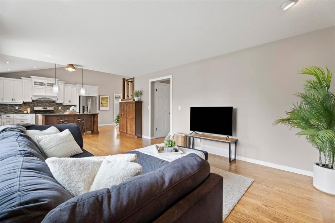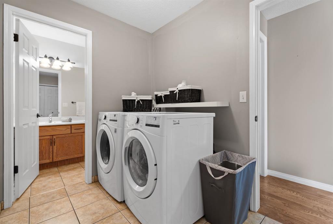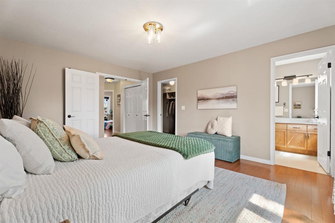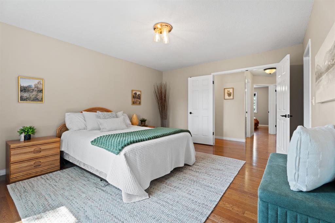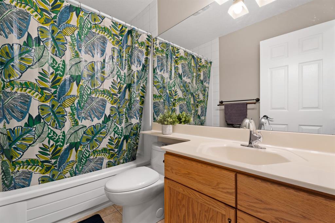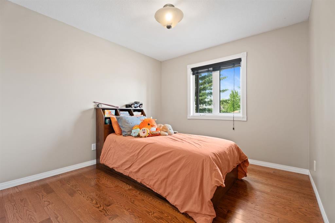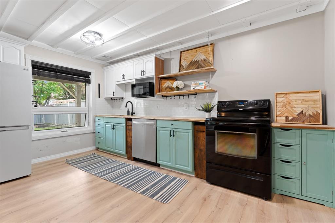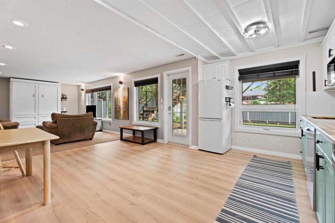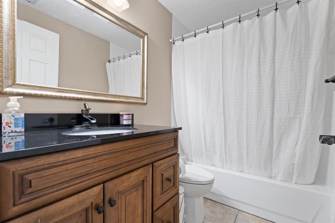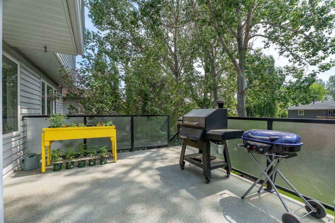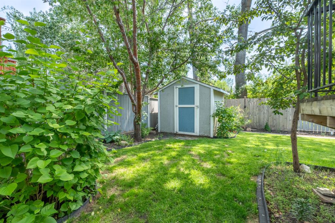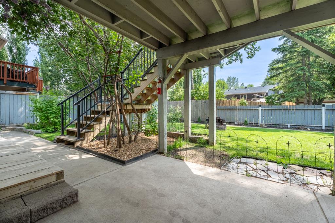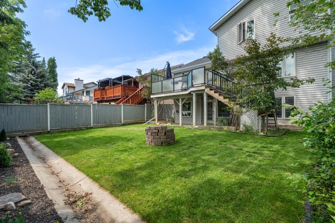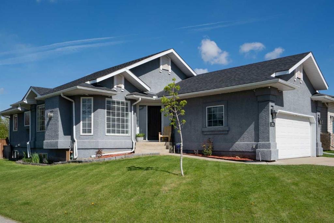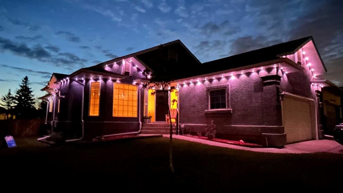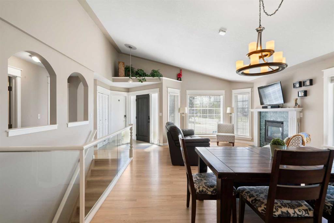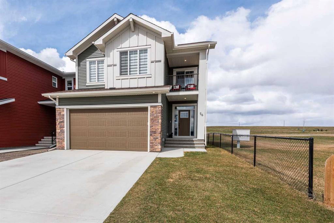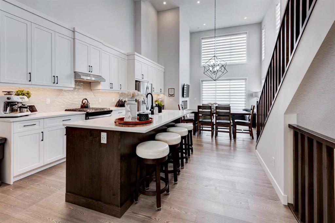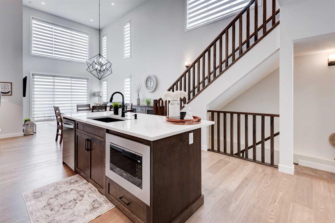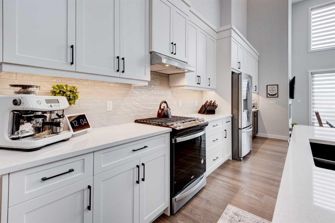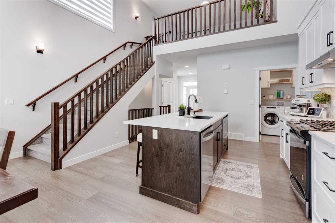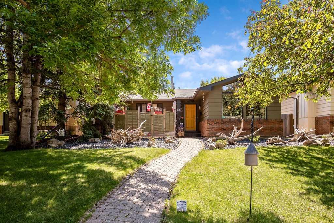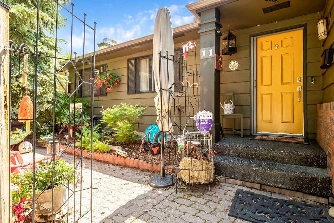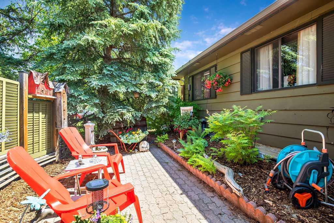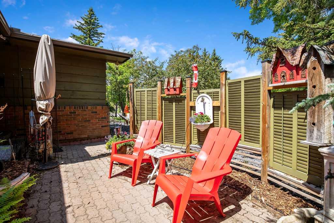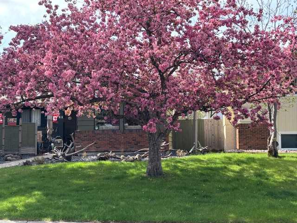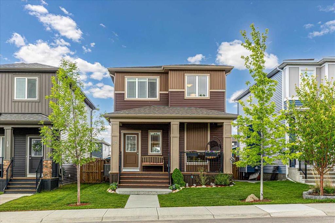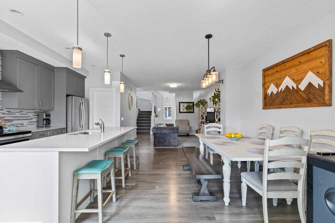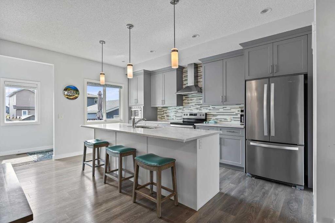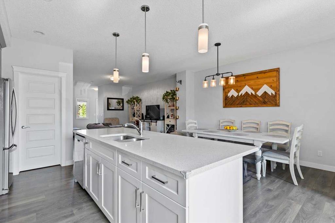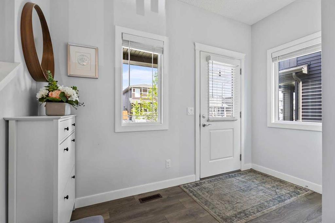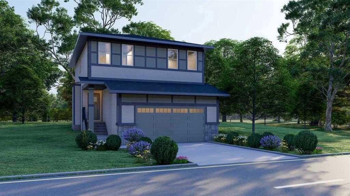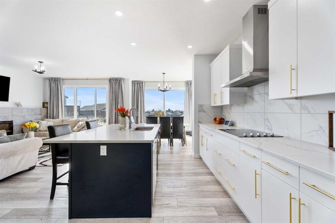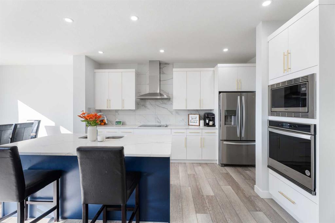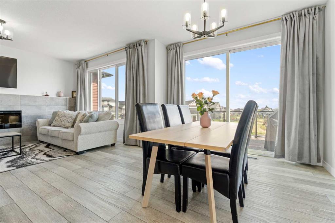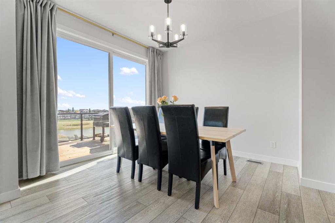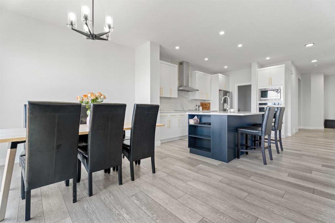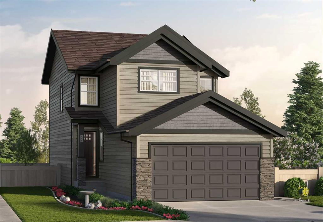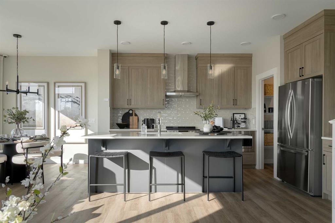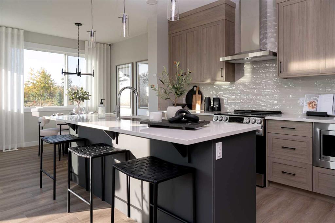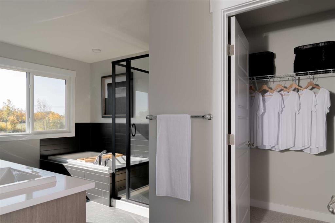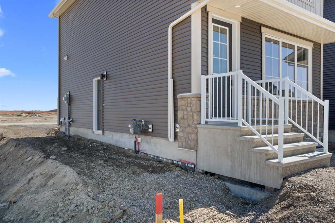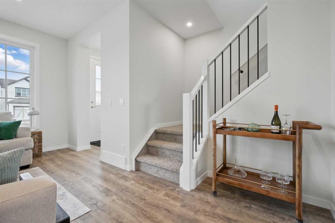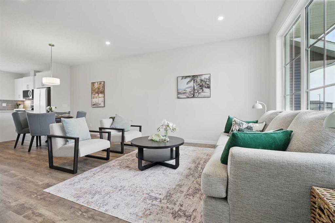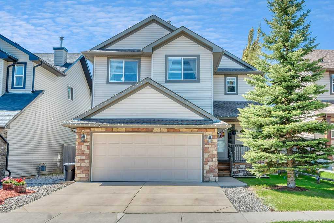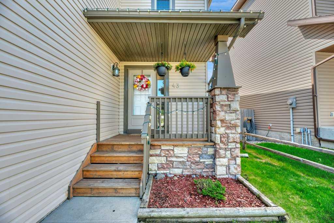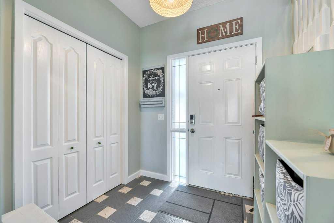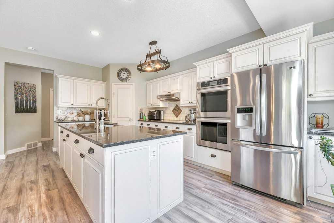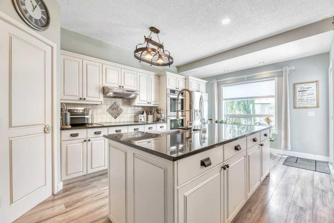17 Sunset Crescent
Okotoks T1S 1M6
MLS® Number: A2229880
$ 749,900
5
BEDROOMS
3 + 1
BATHROOMS
1,905
SQUARE FEET
1992
YEAR BUILT
If you have been searching for the perfect home in the heart of Suntree, your wait is finally over. This established, family friendly neighborhood is known for its tree lined streets, spacious lots, and custom homes that offer a level of charm and character rarely found in newer communities. This beautifully updated home is set on a landscaped lot and offers over 2,940 square feet of thoughtfully designed living space. Renovated with care and attention to detail. Step into a spacious front entry that opens into a bright and inviting great room where vaulted ceilings create a sense of openness and light. The adjacent kitchen is a standout feature, showcasing two toned cabinetry with solid maple doors and drawers, a built in unit, large granite island, and stainless steel appliances with feature hood. Warm oak hardwood flooring runs throughout the main level. Energy efficiency has been a priority in this home. The windows have been replaced, including triple pane glass in the north facing bedrooms. The roof was replaced in 2016, and the open staircase has been updated with alder stained wood and modern metal railings. The upper living room features a cozy gas fireplace and large windows with access to your upper deck and south facing backyard, complete with a sleek glass railing. The versatile front room provides space for a formal dining area or an additional living space. A functional main floor laundry and mudroom offers convenient access to a powder room. The main floor office is perfect for working from home or can easily be used as an extra bedroom with closet. Upstairs, the spacious primary bedroom features French doors, a large walk in closet, and a full ensuite bathroom. Two additional bedrooms and another full bathroom complete this level. The walkout lower level offers a self contained living area with a private entrance and concrete walkway. This space includes a second kitchen, second laundry area, a large recreation room with Murphy bed, a fifth bedroom, full bathroom, and a hobby room. Currently operating as an (illegal) suite, this area provides excellent income potential and with support from the Town, could be legalized. It is a smart option for those looking to supplement their mortgage or provide space for extended family. The heated garage includes a convenient man door. Outside, the yard has been lovingly landscaped and maintained over the years. This is a rare opportunity to own a move in ready home in one of the most desirable neighborhoods in Okotoks. Be sure to view the virtual tour and see everything this exceptional property has to offer.
| COMMUNITY | Suntree Heights |
| PROPERTY TYPE | Detached |
| BUILDING TYPE | House |
| STYLE | 2 Storey |
| YEAR BUILT | 1992 |
| SQUARE FOOTAGE | 1,905 |
| BEDROOMS | 5 |
| BATHROOMS | 4.00 |
| BASEMENT | Separate/Exterior Entry, Finished, Full, Walk-Out To Grade |
| AMENITIES | |
| APPLIANCES | Dishwasher, Dryer, Microwave, Range, Range Hood, Refrigerator, Washer |
| COOLING | None |
| FIREPLACE | Gas |
| FLOORING | Hardwood, Linoleum |
| HEATING | Forced Air |
| LAUNDRY | Laundry Room, Main Level |
| LOT FEATURES | Many Trees, Rectangular Lot |
| PARKING | Double Garage Attached, Heated Garage |
| RESTRICTIONS | None Known |
| ROOF | Asphalt |
| TITLE | Fee Simple |
| BROKER | CIR Realty |
| ROOMS | DIMENSIONS (m) | LEVEL |
|---|---|---|
| 4pc Bathroom | Basement | |
| Bedroom | 10`6" x 15`9" | Basement |
| Game Room | 16`2" x 12`3" | Basement |
| Kitchenette | 16`9" x 14`3" | Basement |
| 2pc Bathroom | Main | |
| Dining Room | 11`4" x 18`5" | Main |
| Foyer | 6`1" x 9`9" | Main |
| Kitchen | 18`0" x 14`6" | Main |
| Laundry | 8`10" x 6`2" | Main |
| Living Room | 16`0" x 12`7" | Main |
| Bedroom | 9`9" x 9`3" | Main |
| Bedroom - Primary | 12`8" x 14`10" | Second |
| Bedroom | 8`7" x 12`1" | Second |
| Bedroom | 10`1" x 12`8" | Second |
| 4pc Bathroom | Second | |
| 4pc Ensuite bath | Second |



