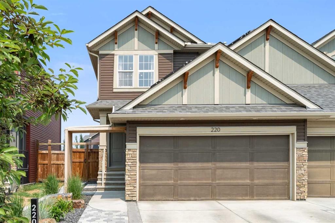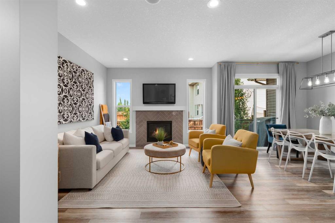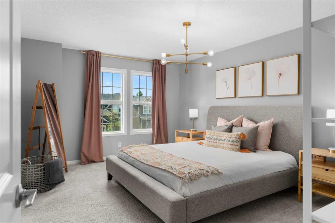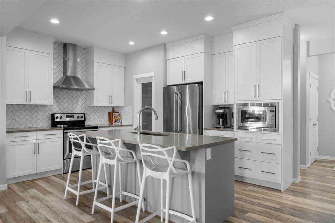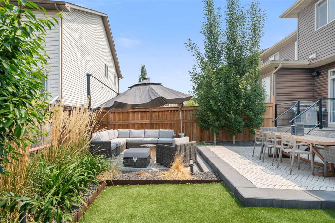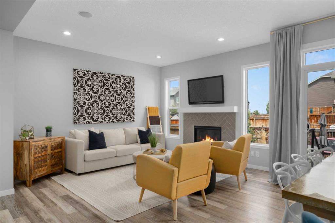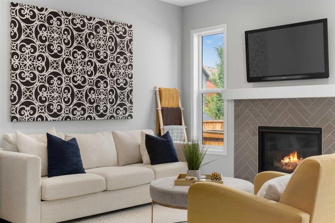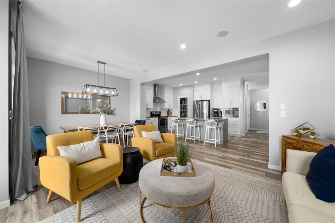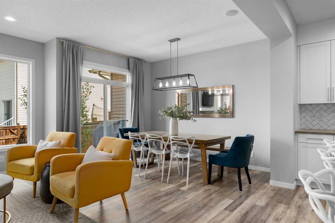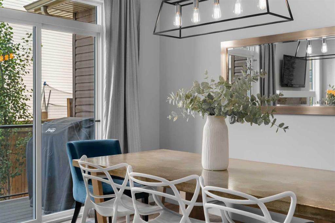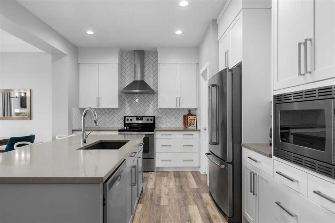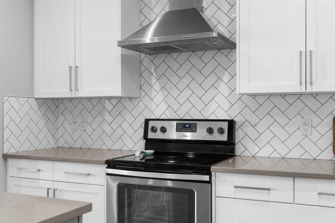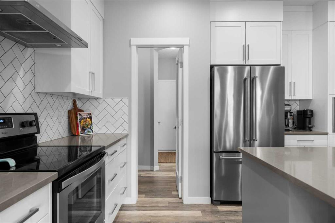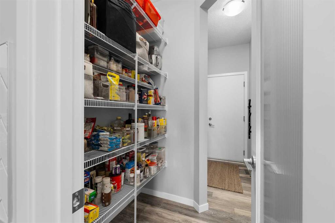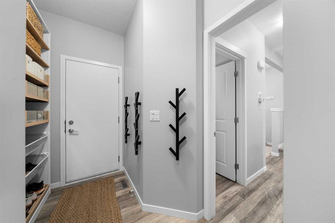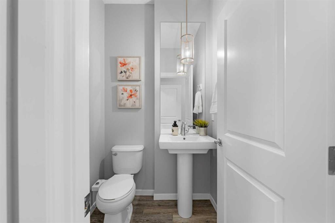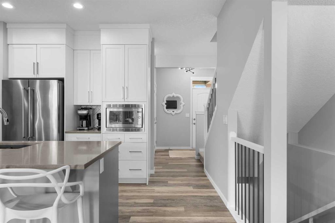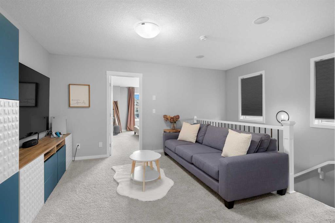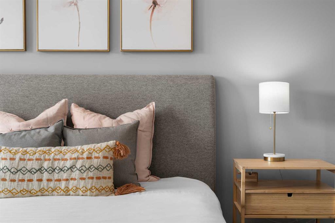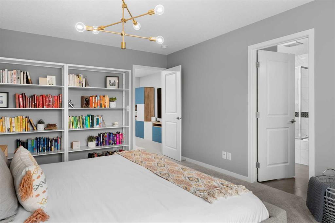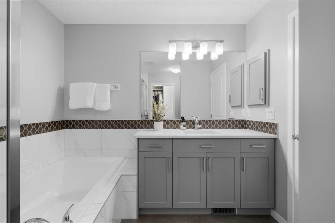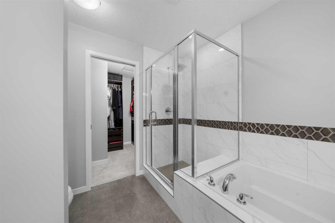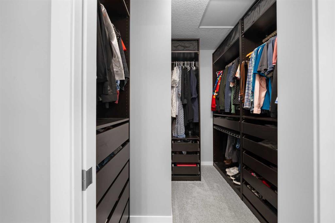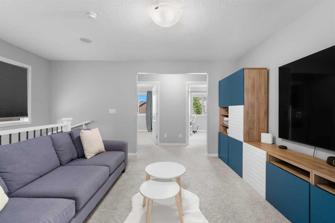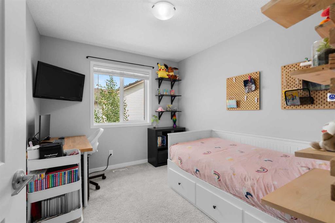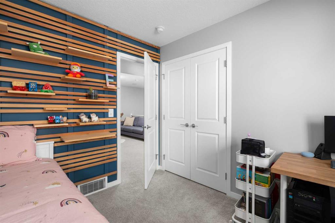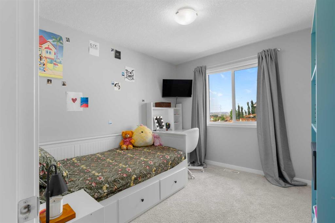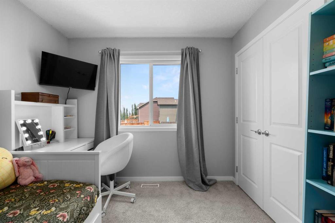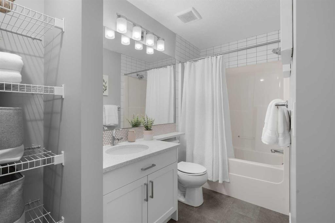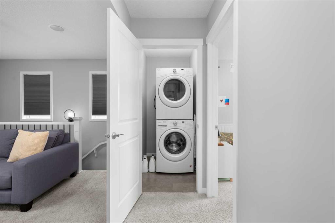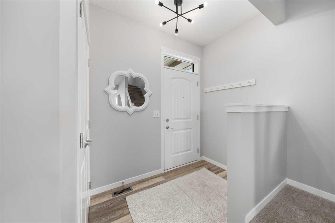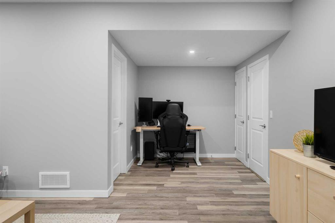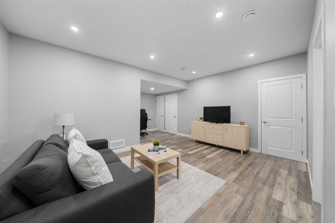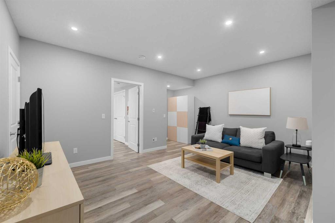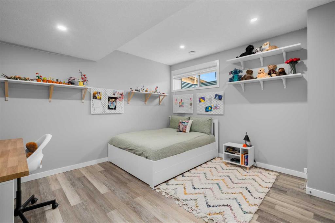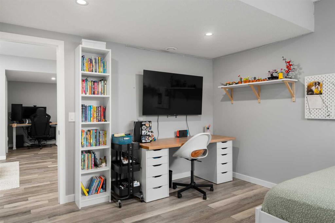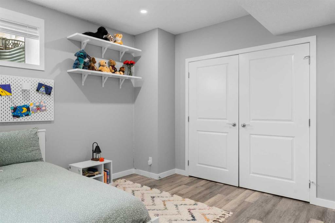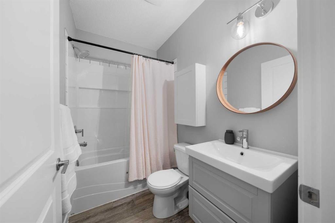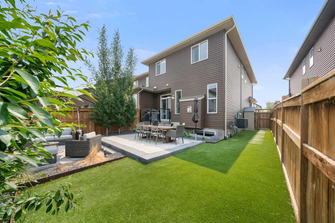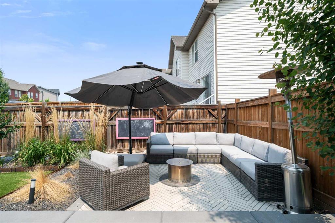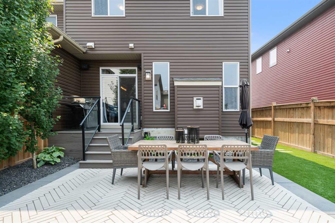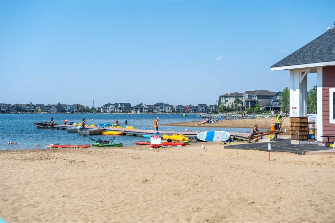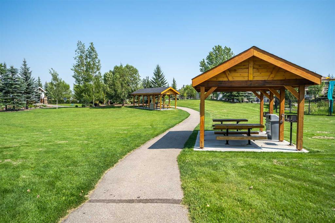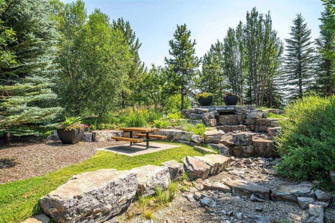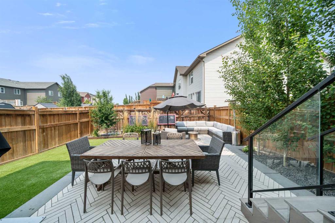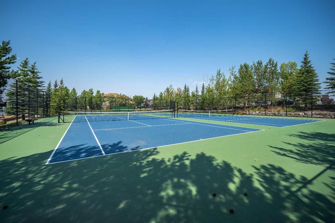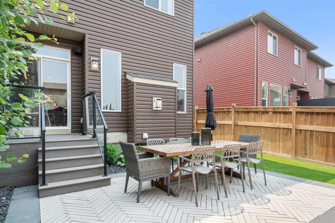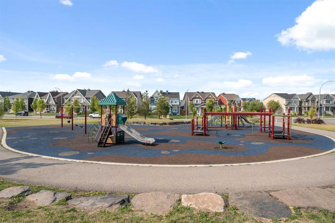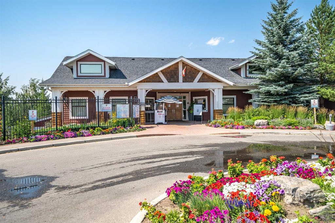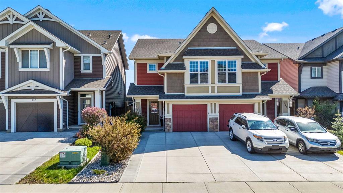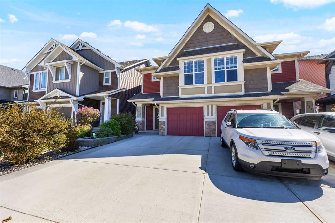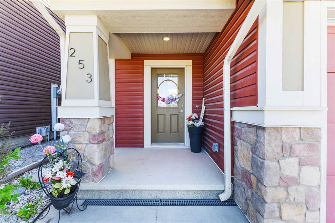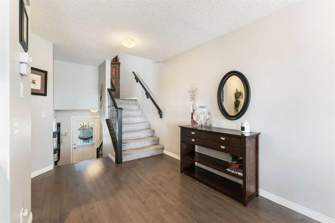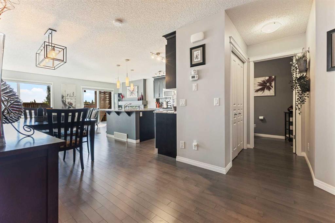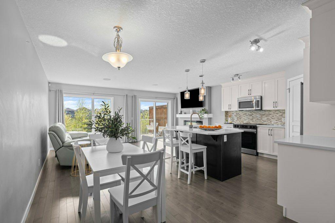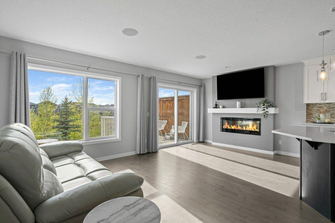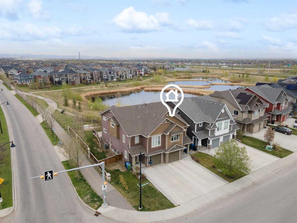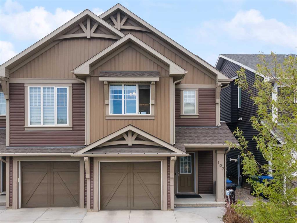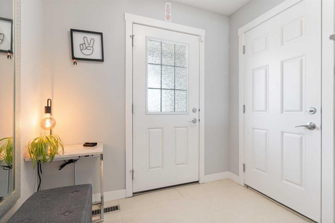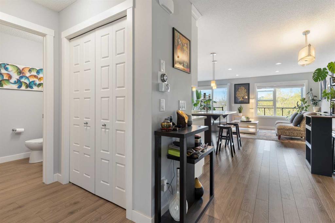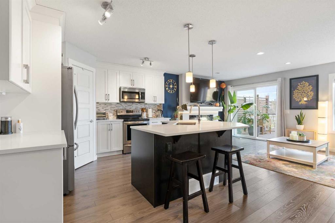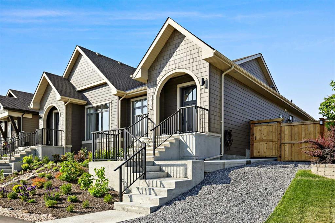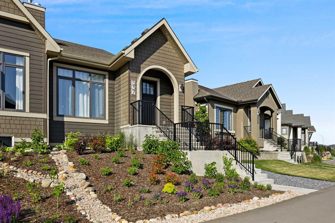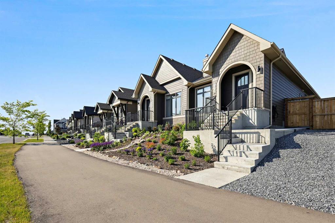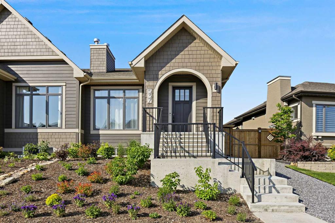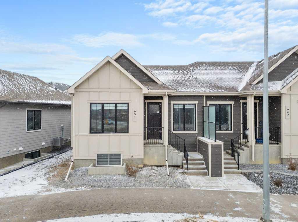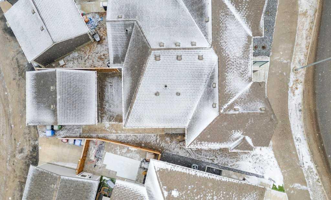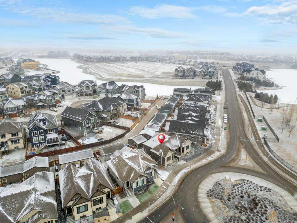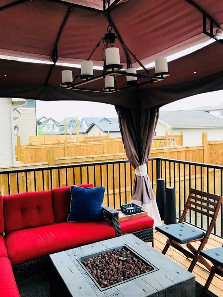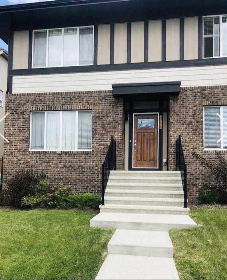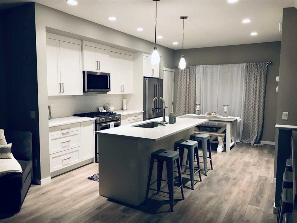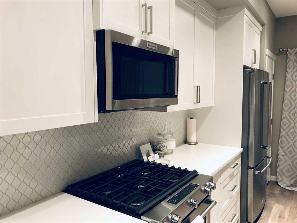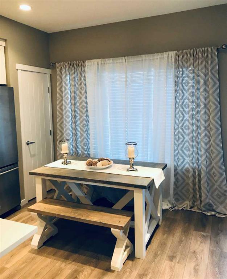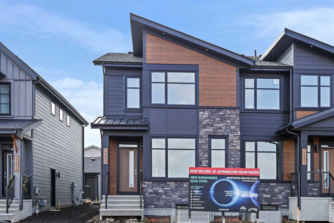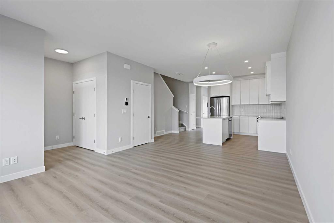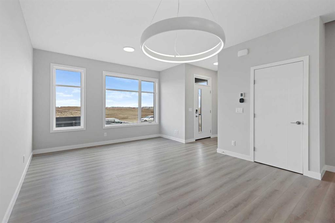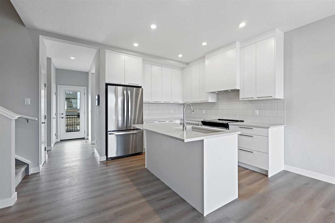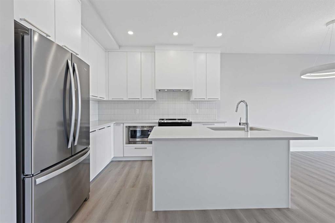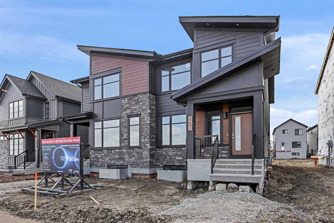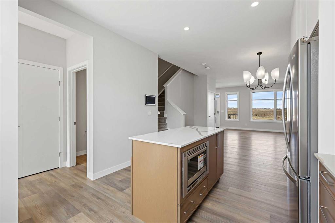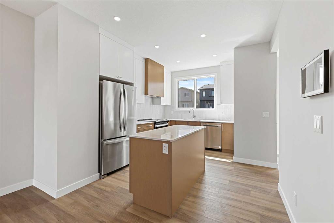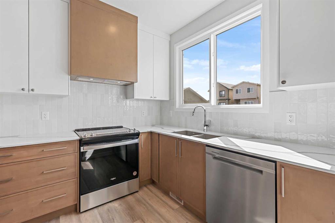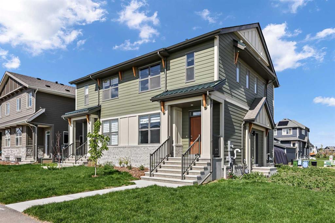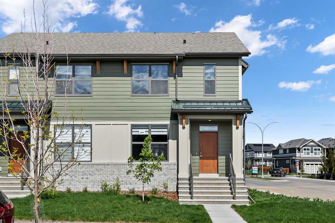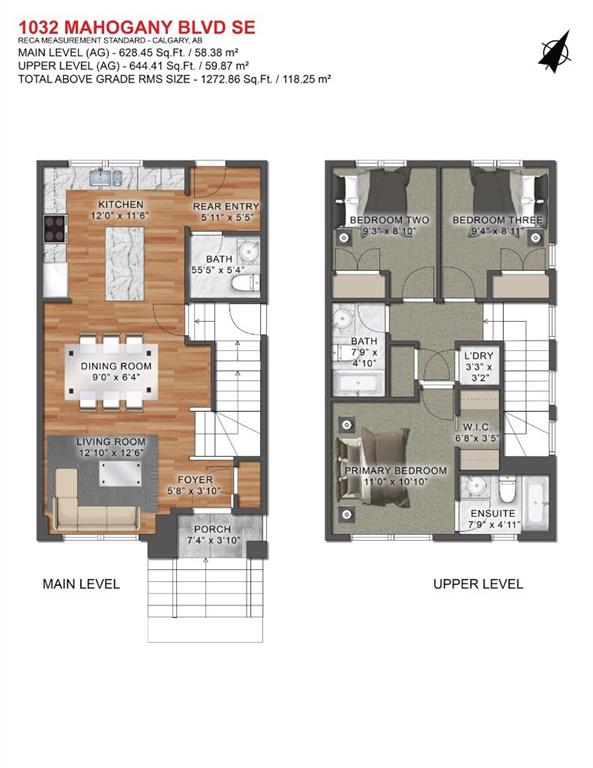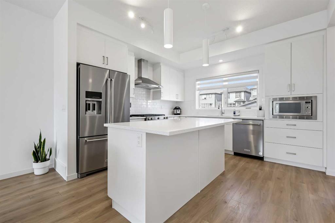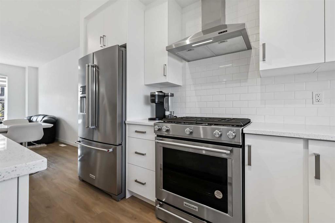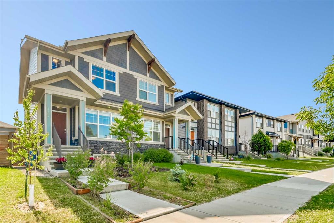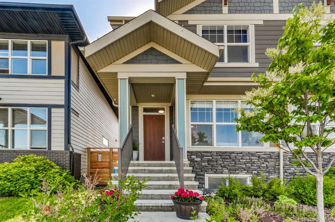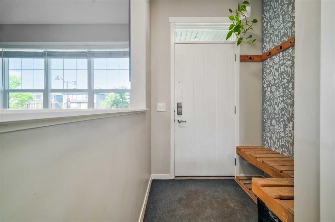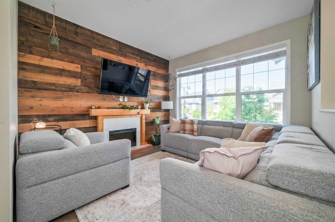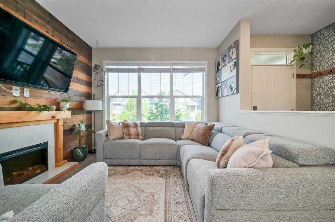220 Auburn Meadows Place SE
Calgary T3M 2H5
MLS® Number: A2230926
$ 675,000
4
BEDROOMS
3 + 1
BATHROOMS
2016
YEAR BUILT
If you've been hunting for something different, this might just be “The One.” Welcome to one of only eight semi-detached homes in Auburn Bay with a double attached garage — and yes, it feels like a fully detached home inside. The main floor brings all the good energy: an open floor plan, tons of natural light, a gas fireplace for cozy nights, and a dream kitchen with quartz countertops, soft-close everything, built-in microwave, and a massive centre island that doubles as a snack command centre.The living room is bright, welcoming, and perfectly positioned for conversation or curling up by the fire — it's the kind of space that makes you want to stay a while. You’ll love the walk-through pantry that leads straight to a super functional mudroom with a built-in bench and tons of storage (because life is messy and this home gets that). Upstairs: a spacious central bonus room, two bedrooms tucked away for privacy, a full bath, and upstairs laundry (no tripping on stairs hauling laundry baskets up and down). The primary retreat? Total main character energy — with a spa-like ensuite, soaker tub, and dream walk-in closet. Downstairs is fully finished with a huge family room, another full bath, a massive bedroom, and four separate storage areas (yes, FOUR — your holiday decor and Costco haul just high-fived). Outside? Low-maintenance perfection: over $50K in landscaping with artificial turf, patio, and deck. Plus solar panels and central A/C so you can chill (literally) and save cash. Tucked near the off-leash park (not too near — no howling nights here), and close to schools, shopping, pubs, and more — this one checks all the boxes, and then adds a few bonus ones. And let’s not forget: this is Auburn Bay — one of Calgary’s most loved lake communities. Think year-round activities, community events, amazing playgrounds, and a true family-friendly vibe. Whether you're paddle boarding in the summer, skating in the winter, or grabbing coffee after school drop-off, life here just feels good.
| COMMUNITY | Auburn Bay |
| PROPERTY TYPE | Semi Detached (Half Duplex) |
| BUILDING TYPE | Duplex |
| STYLE | 2 Storey, Side by Side |
| YEAR BUILT | 2016 |
| SQUARE FOOTAGE | 1,643 |
| BEDROOMS | 4 |
| BATHROOMS | 4.00 |
| BASEMENT | Finished, Full |
| AMENITIES | |
| APPLIANCES | Built-In Electric Range, Central Air Conditioner, Dishwasher, Dryer, Garage Control(s), Microwave, Washer, Window Coverings |
| COOLING | Central Air |
| FIREPLACE | Gas, Living Room |
| FLOORING | Carpet, Ceramic Tile, Vinyl Plank |
| HEATING | Forced Air, Natural Gas |
| LAUNDRY | Upper Level |
| LOT FEATURES | Landscaped, Rectangular Lot |
| PARKING | Double Garage Attached |
| RESTRICTIONS | None Known |
| ROOF | Asphalt Shingle |
| TITLE | Fee Simple |
| BROKER | Realay |
| ROOMS | DIMENSIONS (m) | LEVEL |
|---|---|---|
| 4pc Bathroom | 4`10" x 7`7" | Lower |
| Bedroom | 12`4" x 13`8" | Lower |
| Family Room | 16`7" x 23`5" | Lower |
| Dining Room | 9`1" x 11`7" | Main |
| Kitchen | 17`6" x 11`9" | Main |
| Living Room | 11`11" x 13`7" | Main |
| 2pc Bathroom | 4`10" x 4`8" | Main |
| Bedroom | 9`1" x 10`6" | Second |
| Bedroom | 9`2" x 10`6" | Second |
| Bonus Room | 12`0" x 12`1" | Second |
| Bedroom - Primary | 12`0" x 15`9" | Second |
| Walk-In Closet | 8`8" x 11`1" | Second |
| 4pc Ensuite bath | 8`8" x 9`8" | Second |
| 4pc Bathroom | 5`7" x 11`3" | Second |

