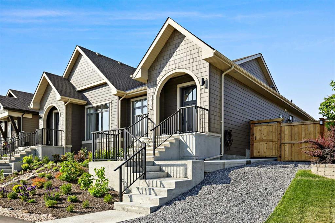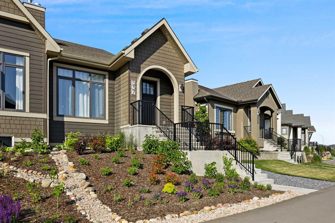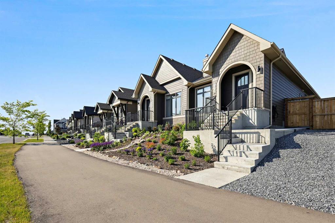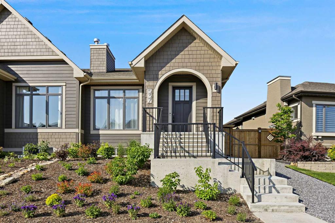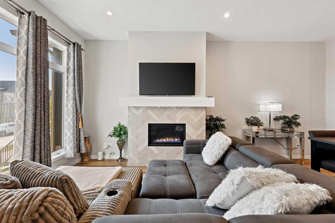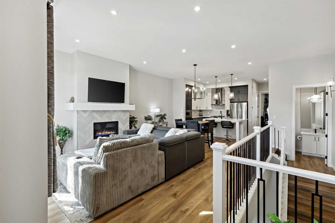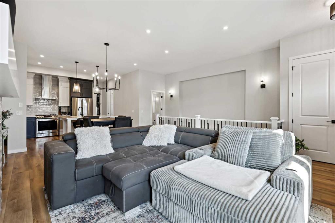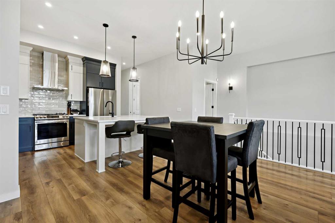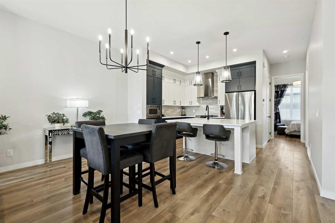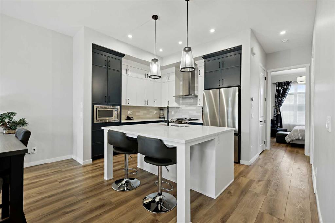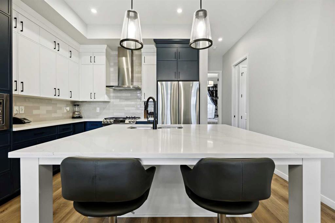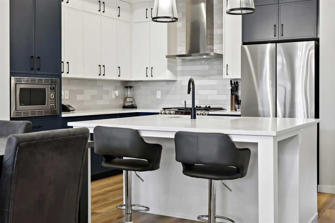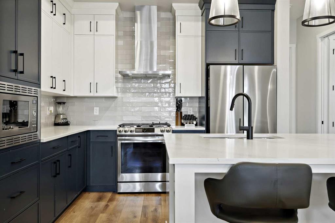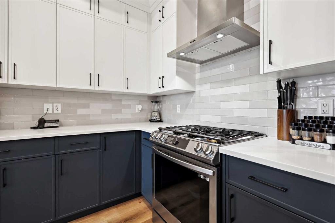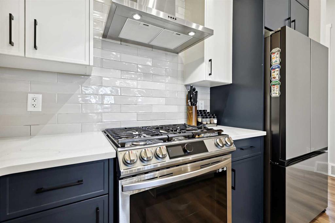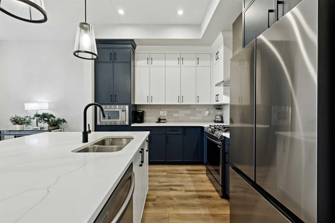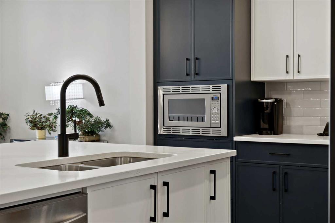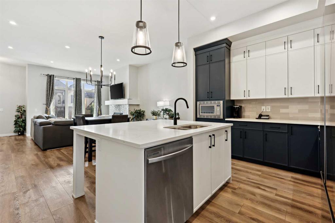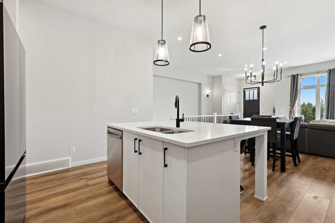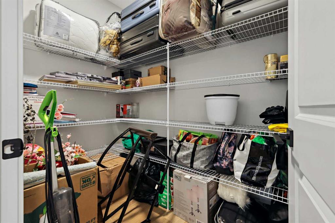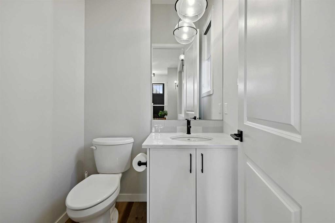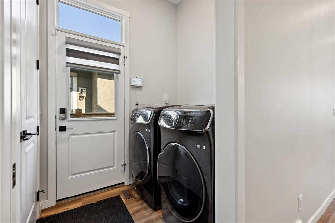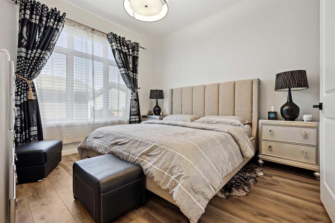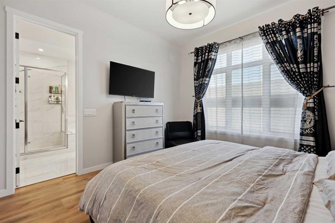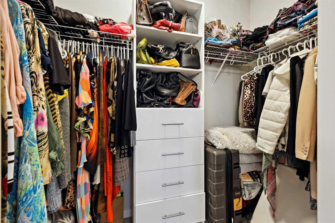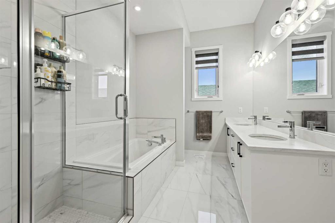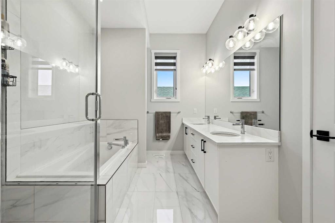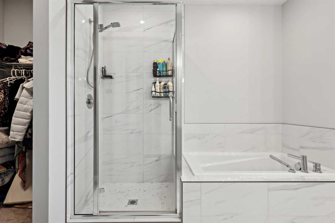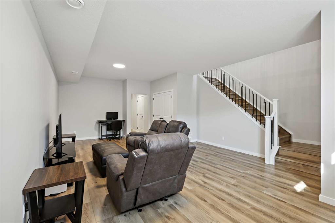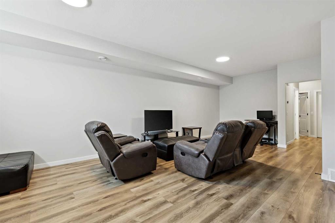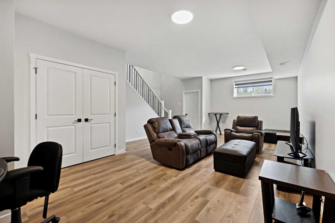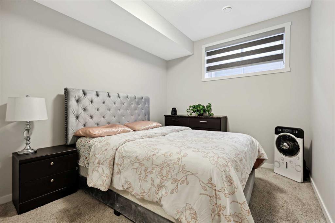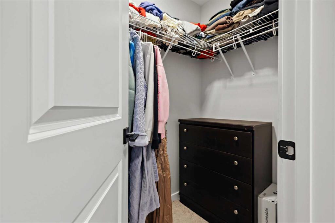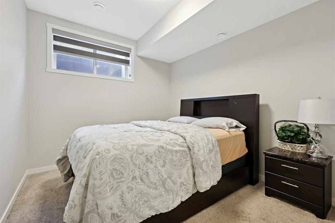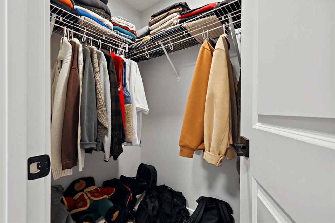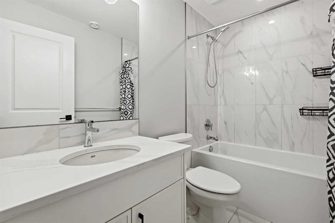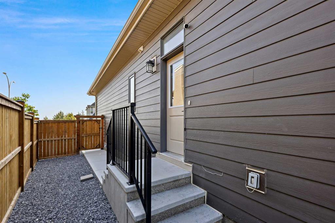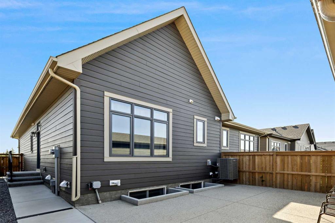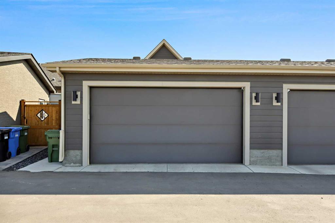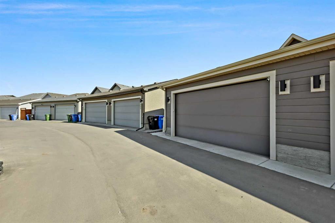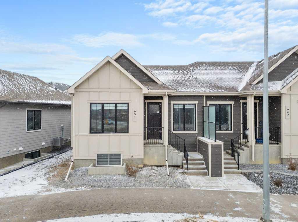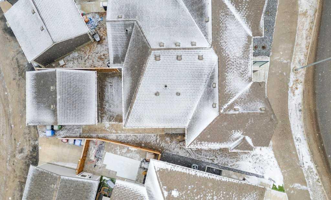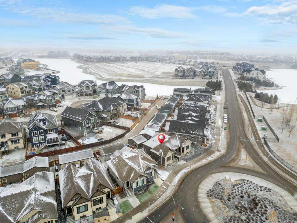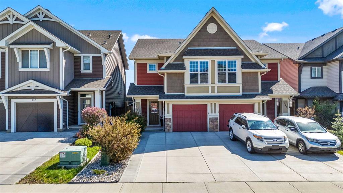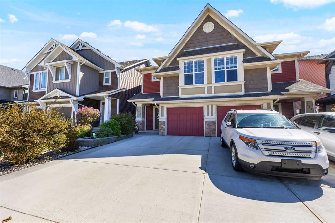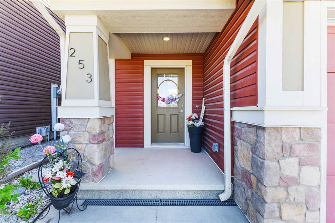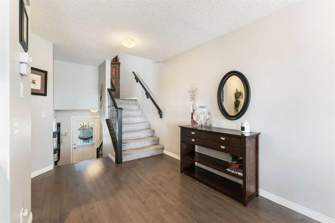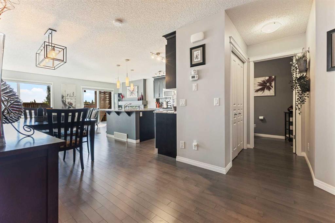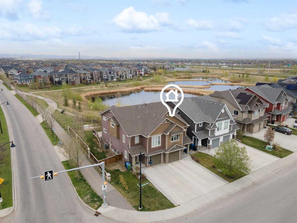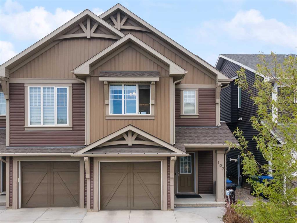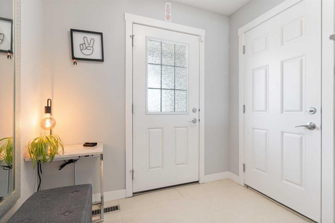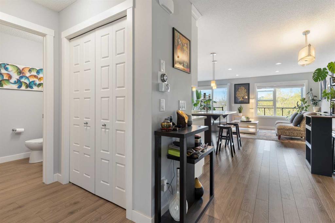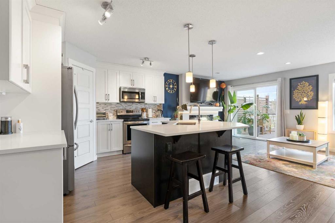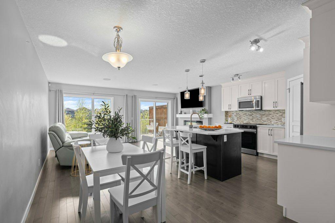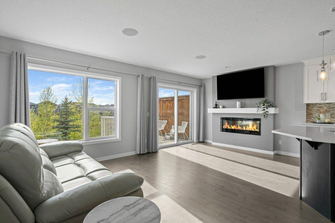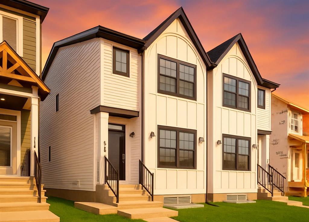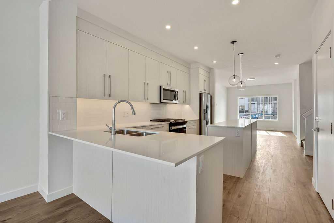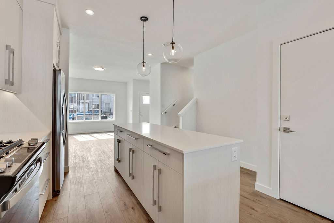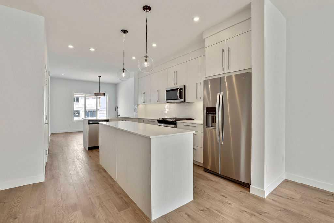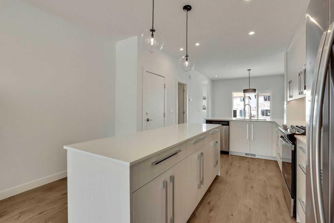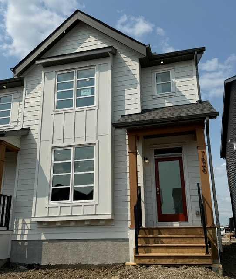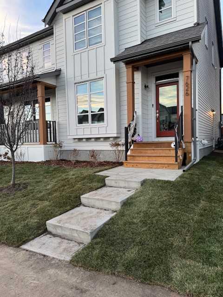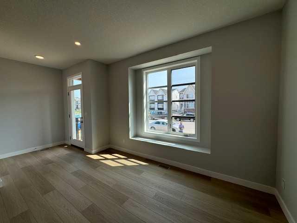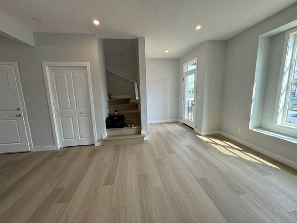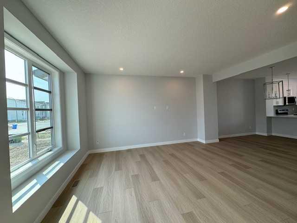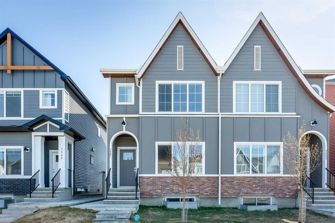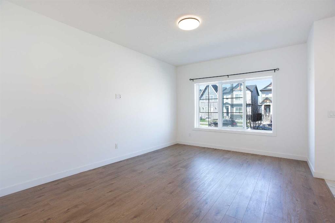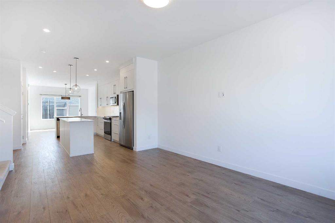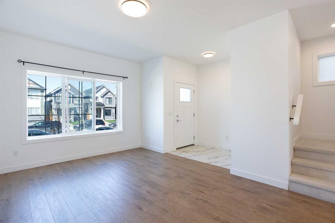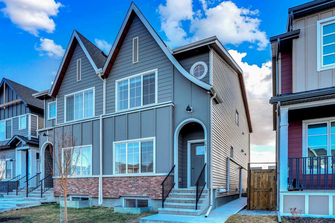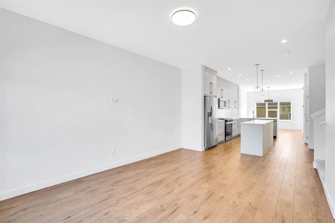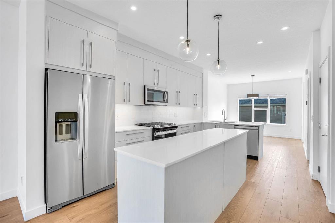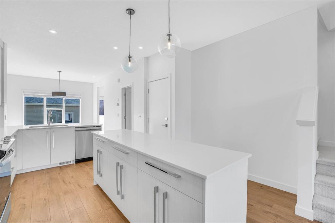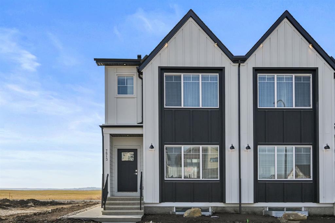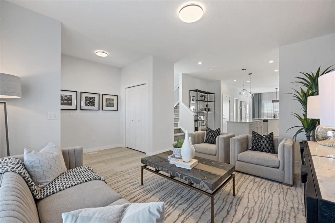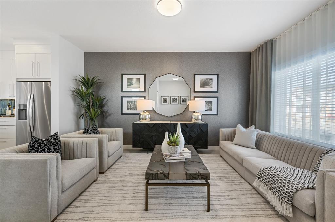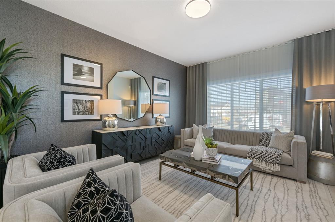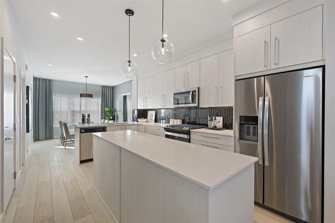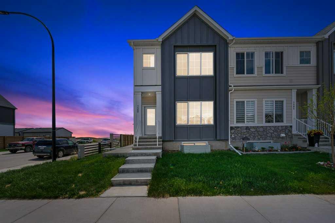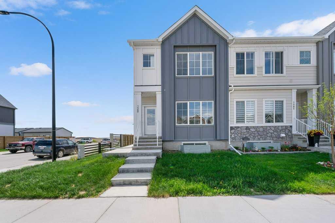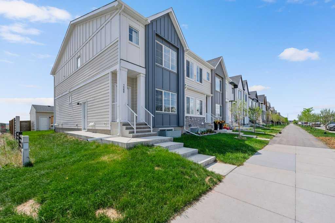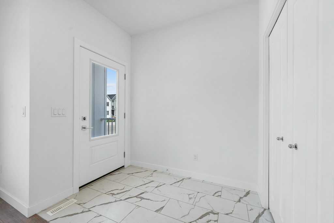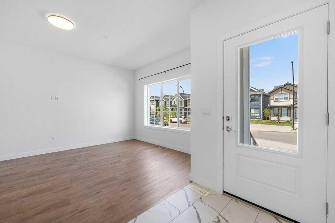537 Marine Drive SE
Calgary T3M 2Z6
MLS® Number: A2231638
$ 750,000
3
BEDROOMS
2 + 1
BATHROOMS
1,079
SQUARE FEET
2022
YEAR BUILT
Experience elevated lakeside living in the heart of Mahogany — where timeless design meets exceptional comfort in this executive bungalow just moments from the water. With exclusive lake access, refined interiors, luxury vinyl plank throughout, and an expansive, thoughtfully planned layout, this residence offers a rare opportunity for single-level luxury in one of Calgary’s most prestigious communities. Soaring 10-foot ceilings and oversized windows define the main living space, creating an atmosphere that is both grand and inviting. The chef’s kitchen is a standout, blending beauty and function with its striking two-tone cabinetry, premium stainless steel appliances (including a gas range and range hood), generous pantry, and a statement island with breakfast seating — ideal for both casual mornings and elegant entertaining. The open concept living room, that connects both the kitchen and dining room, exudes warmth and sophistication with luxury vinyl plank flooring, a designer gas fireplace wrapped in herringbone tile, and captivating views of Mahogany Lake just beyond. The primary bedroom features a spacious walk-in closet and a spa-inspired ensuite complete with marble-style porcelain tile, a deep soaker tub, glass-enclosed shower, double vanity, and polished chrome fixtures — every detail designed for indulgent relaxation. A stylish 2-piece powder room completes the main level. Downstairs, the fully finished lower level offers exceptional versatility with a spacious family room, two additional bedrooms — both with their own walk-in closets — and a beautifully appointed 4-piece bath. Ideal for guests, extended family, or quiet evenings in. Outside, enjoy your own private courtyard-style patio and yard space, perfectly positioned off the mudroom (which conveniently includes the washer and dryer). The double detached garage offers ample storage with an electric vehicle charger and alley access, while central air conditioning and a water softener add thoughtful touches to enhance everyday living. Located in the award-winning lake community of Mahogany, you’ll have exclusive lake access, scenic walking trails nearby, as well as schools, shopping, dining, and more. This is more than a home — it’s a lifestyle. Schedule your private tour today and discover the elevated ease of bungalow living by the lake.
| COMMUNITY | Mahogany |
| PROPERTY TYPE | Semi Detached (Half Duplex) |
| BUILDING TYPE | Duplex |
| STYLE | Side by Side, Bungalow |
| YEAR BUILT | 2022 |
| SQUARE FOOTAGE | 1,079 |
| BEDROOMS | 3 |
| BATHROOMS | 3.00 |
| BASEMENT | Finished, Full |
| AMENITIES | |
| APPLIANCES | Bar Fridge, Central Air Conditioner, Dishwasher, Gas Stove, Microwave, Range Hood, Refrigerator, Washer/Dryer, Water Softener |
| COOLING | Central Air |
| FIREPLACE | Gas, Mantle, Tile |
| FLOORING | Carpet, Ceramic Tile, Vinyl Plank |
| HEATING | Fireplace(s), Forced Air |
| LAUNDRY | Laundry Room, Main Level |
| LOT FEATURES | Back Lane, Back Yard, No Neighbours Behind |
| PARKING | Alley Access, Double Garage Detached, Garage Faces Rear |
| RESTRICTIONS | Restrictive Covenant, Utility Right Of Way |
| ROOF | Asphalt Shingle |
| TITLE | Fee Simple |
| BROKER | Coldwell Banker Mountain Central |
| ROOMS | DIMENSIONS (m) | LEVEL |
|---|---|---|
| Family Room | 25`7" x 12`3" | Basement |
| Bedroom | 10`11" x 9`5" | Basement |
| Walk-In Closet | 5`10" x 3`10" | Basement |
| Bedroom | 10`11" x 9`8" | Basement |
| Walk-In Closet | 6`0" x 4`0" | Basement |
| Storage | 8`1" x 5`1" | Basement |
| Furnace/Utility Room | 14`7" x 6`9" | Basement |
| 4pc Bathroom | 8`4" x 4`11" | Basement |
| Living Room | 15`1" x 10`4" | Main |
| Kitchen | 11`4" x 10`7" | Main |
| Dining Room | 11`5" x 10`2" | Main |
| Bedroom - Primary | 12`5" x 11`11" | Main |
| Walk-In Closet | 8`1" x 4`4" | Main |
| 5pc Ensuite bath | 11`8" x 8`1" | Main |
| Foyer | 6`11" x 6`0" | Main |
| Laundry | 6`4" x 5`5" | Main |
| 2pc Bathroom | 5`5" x 5`0" | Main |

