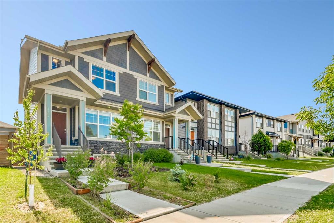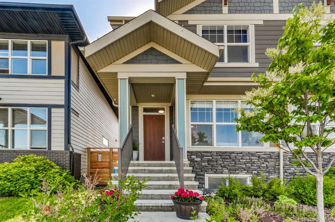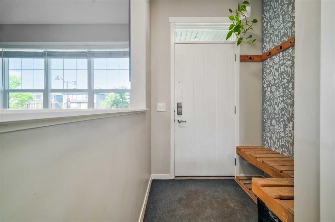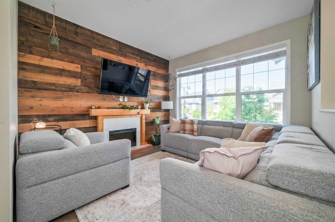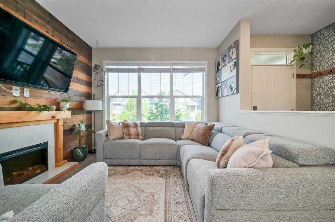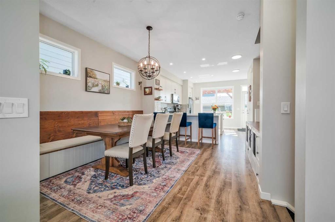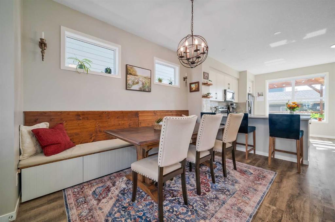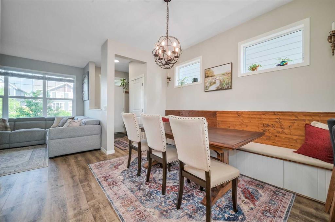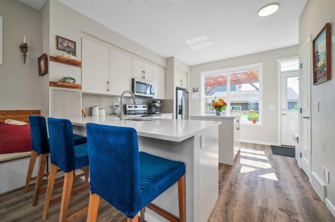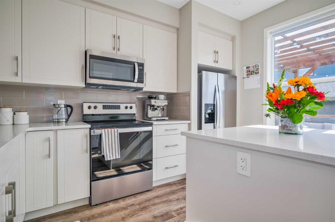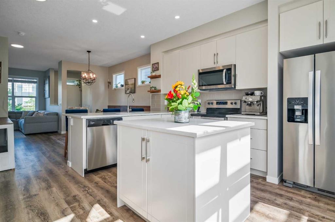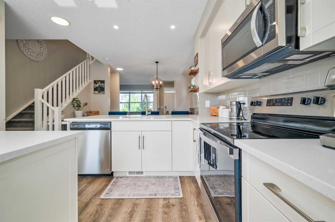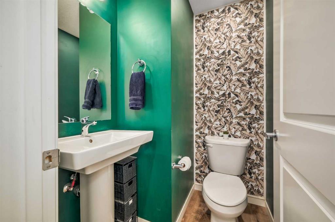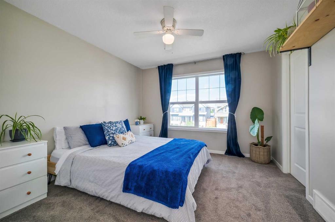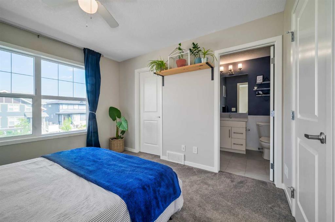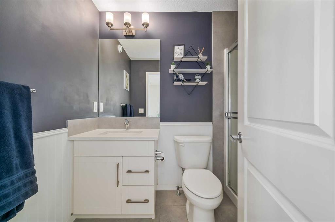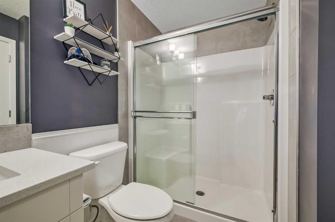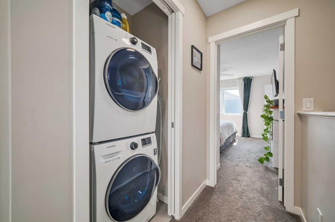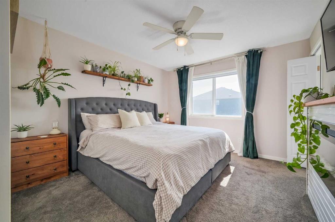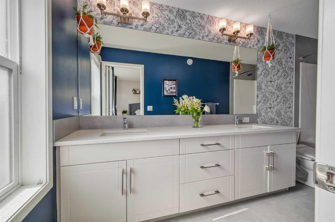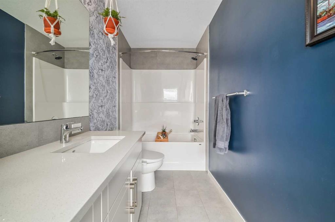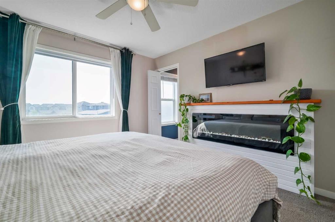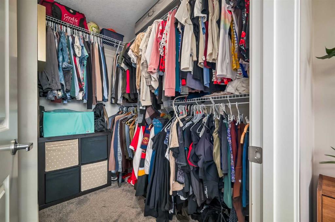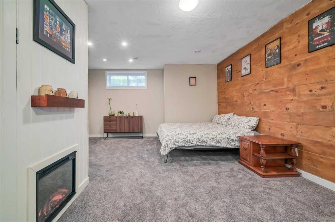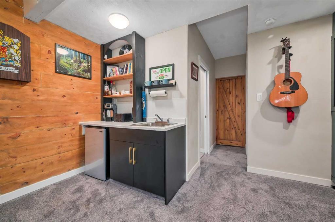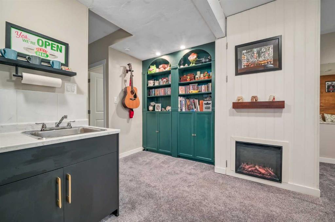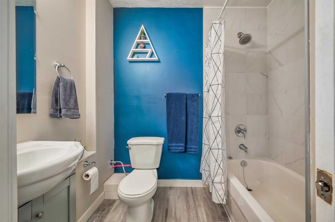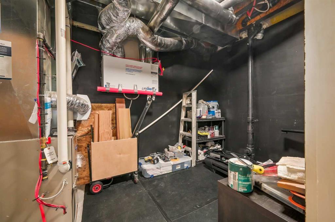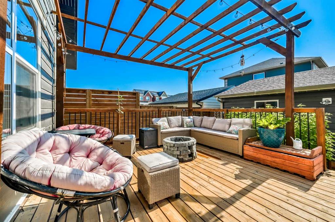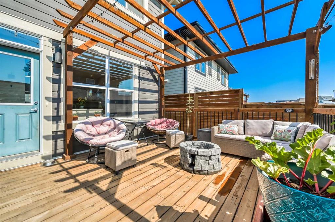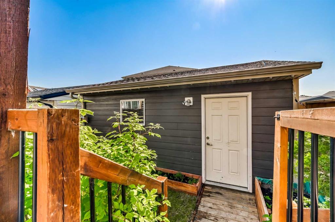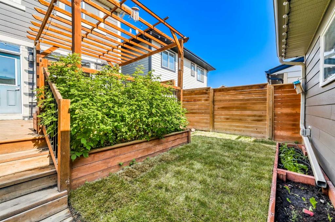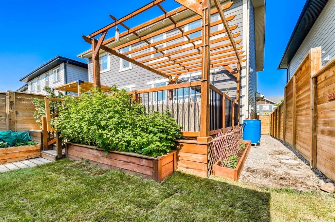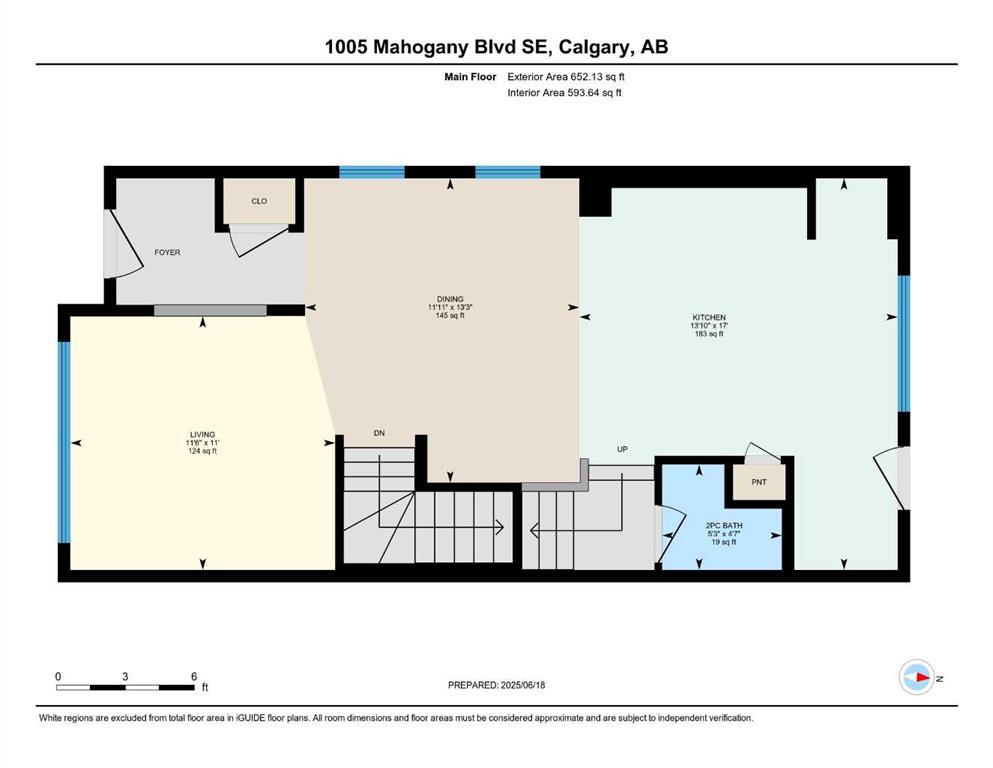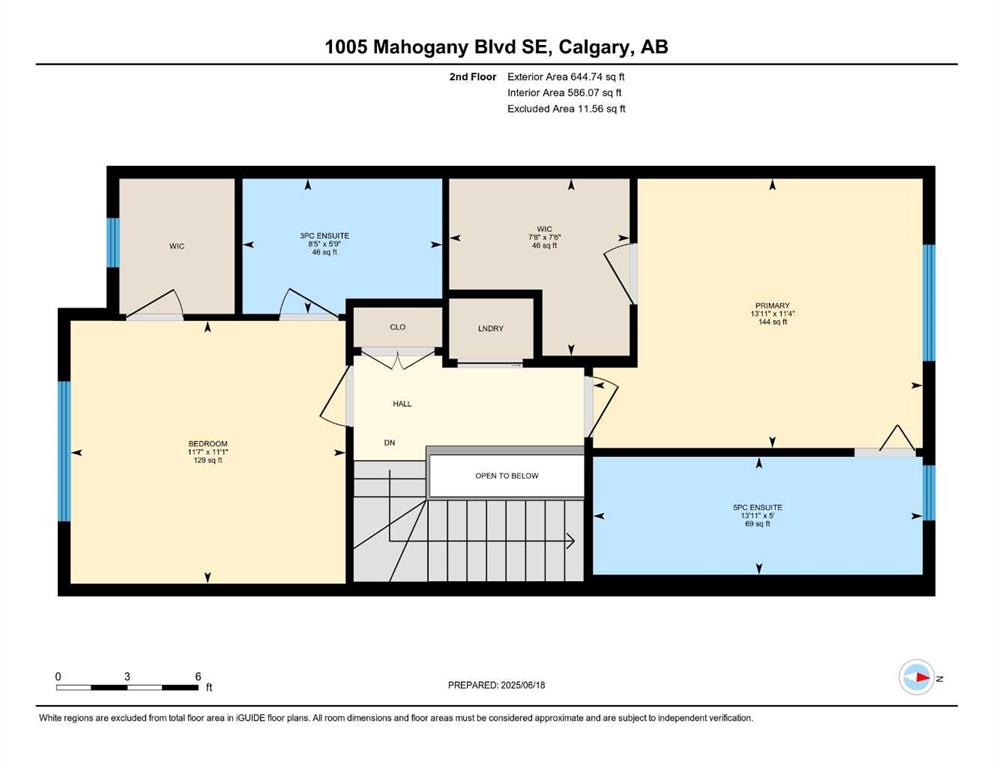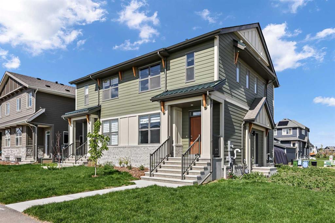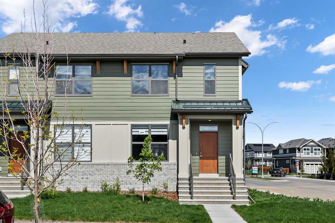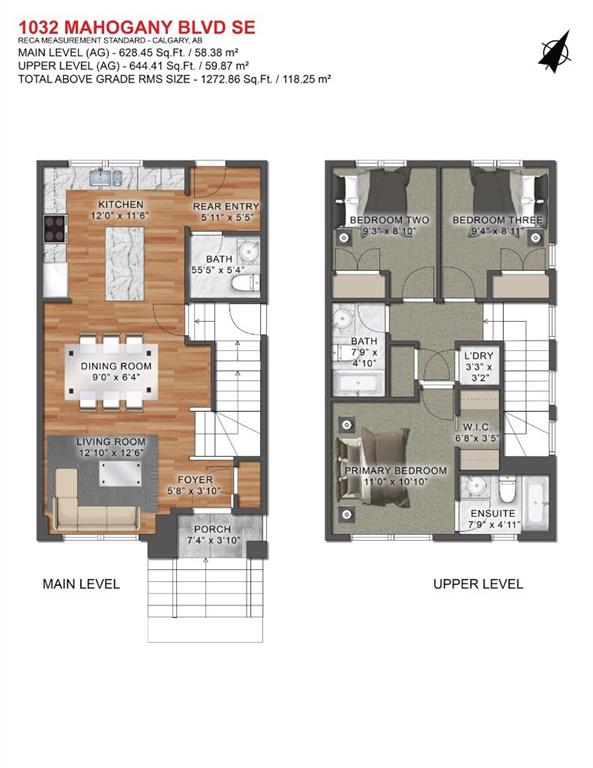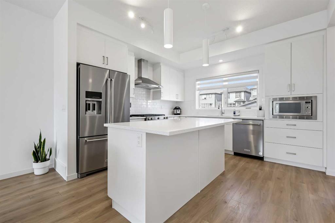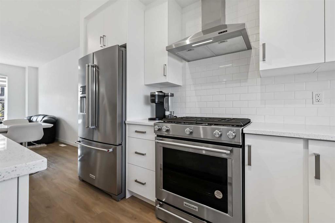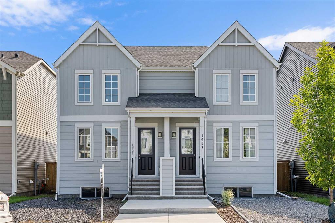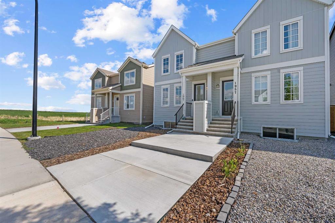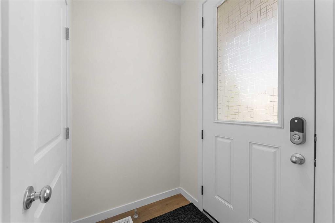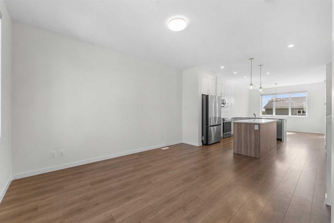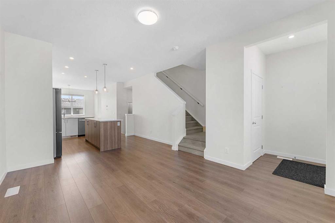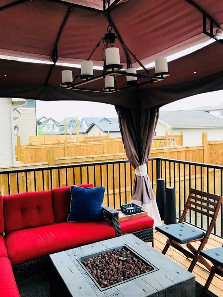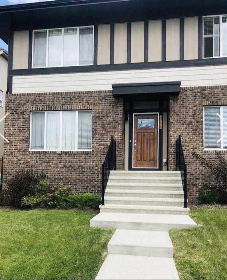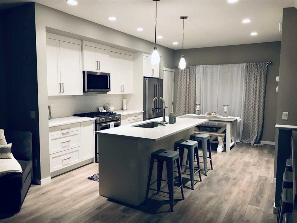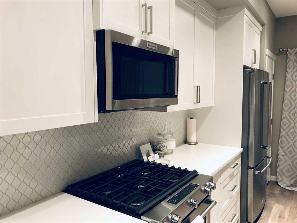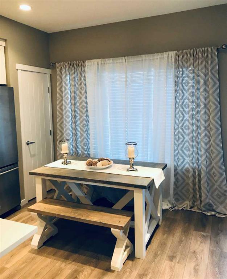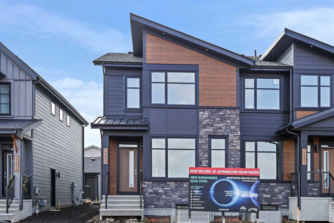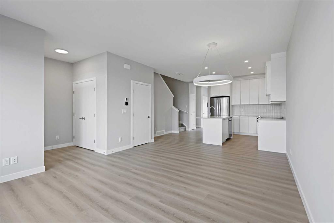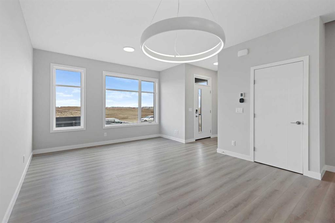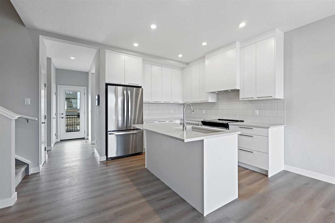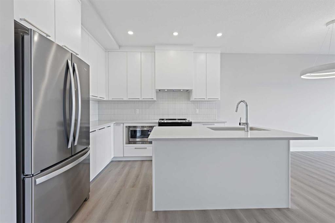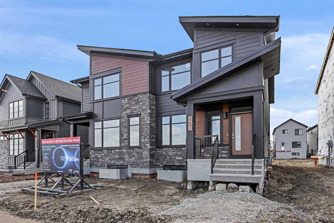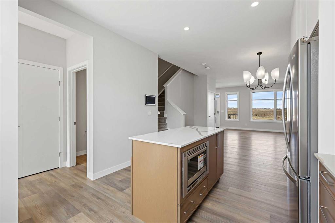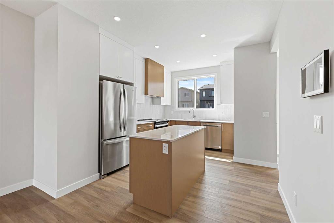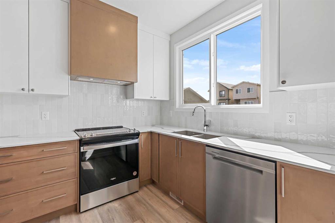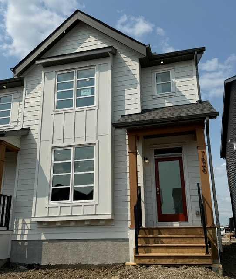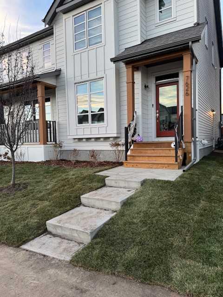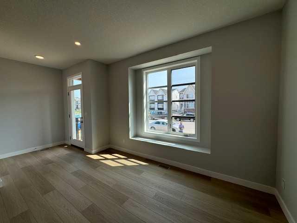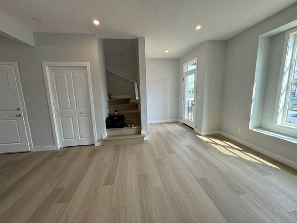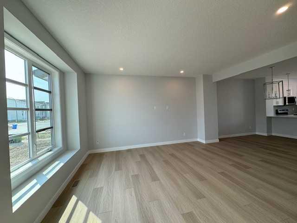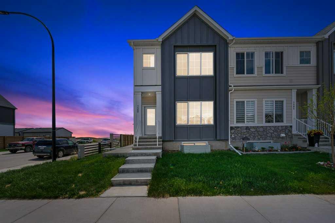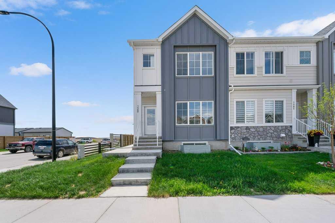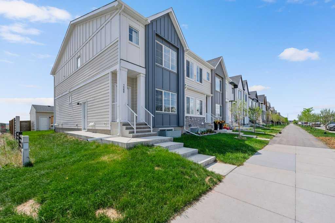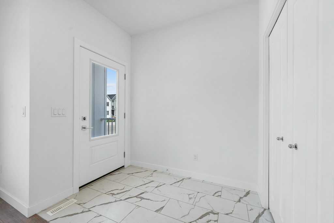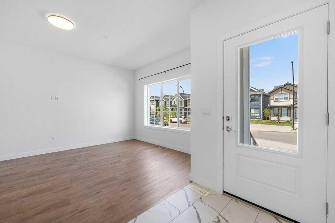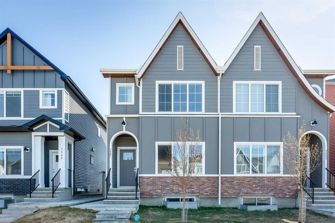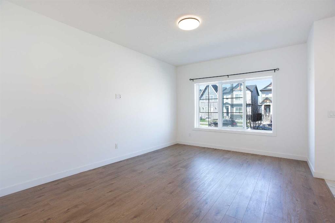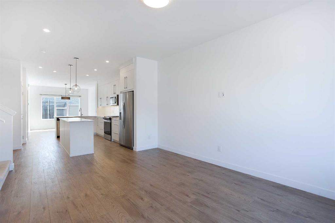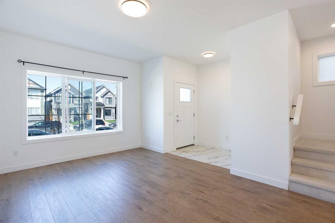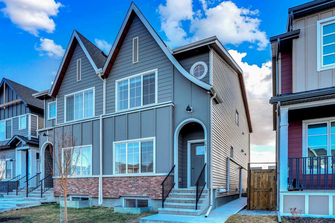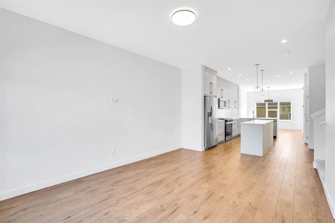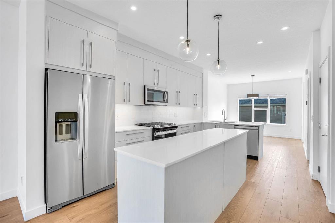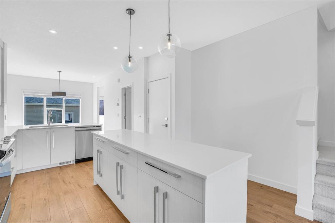1005 Mahogany Boulevard SE
Calgary T3M3E4
MLS® Number: A2232693
$ 589,000
2
BEDROOMS
3 + 1
BATHROOMS
1,297
SQUARE FEET
2019
YEAR BUILT
Welcome to 1005 Mahogany Blvd SE, a beautifully maintained 2-storey duplex offering nearly 1,800 sq. ft. of total developed space in one of Calgary’s most sought-after lake communities. With 3 bedrooms, 3.5 bathrooms, a fully finished basement, and a double detached garage, this home blends comfort, style, and location—perfect for families or first-time buyers. Step into the bright and functional open-concept main floor, featuring wide plank flooring, a generous living room with feature wall, and an elegant dining space ideal for everyday living or entertaining. The spacious kitchen is equipped with quartz countertops, stainless steel appliances, and a large central island along with generous pantry. A 2-piece powder room, and back entry to the garage complete the main level. Upstairs, the primary retreat offers a walk-in closet and a spa-inspired 5-piece ensuite with double vanities, a soaker tub, and separate glass shower. A second bedroom with its own 3-piece ensuite, upstairs laundry, and hallway storage complete the upper level. The finished basement features a large rec room, third bedroom, full 4-piece bath, and a spacious utility/storage area. Enjoy the sun-filled front porch, private yard space, and the convenience of a double detached garage. Located just steps from walking paths, schools, parks, and Mahogany Lake amenities, this home offers the best of active and community-focused living. Book your private showing today!
| COMMUNITY | Mahogany |
| PROPERTY TYPE | Semi Detached (Half Duplex) |
| BUILDING TYPE | Duplex |
| STYLE | 2 Storey, Side by Side |
| YEAR BUILT | 2019 |
| SQUARE FOOTAGE | 1,297 |
| BEDROOMS | 2 |
| BATHROOMS | 4.00 |
| BASEMENT | Finished, Full |
| AMENITIES | |
| APPLIANCES | Dishwasher, Dryer, Electric Stove, Microwave, Refrigerator, Washer |
| COOLING | None |
| FIREPLACE | Electric |
| FLOORING | Carpet, Laminate, Tile |
| HEATING | Forced Air |
| LAUNDRY | Upper Level |
| LOT FEATURES | Back Lane, Rectangular Lot |
| PARKING | Double Garage Detached |
| RESTRICTIONS | None Known |
| ROOF | Asphalt Shingle |
| TITLE | Fee Simple |
| BROKER | 2% Realty |
| ROOMS | DIMENSIONS (m) | LEVEL |
|---|---|---|
| Game Room | 16`1" x 18`7" | Basement |
| 4pc Bathroom | Basement | |
| Kitchen | 17`0" x 13`10" | Main |
| Dining Room | 13`3" x 11`11" | Main |
| Living Room | 11`0" x 11`6" | Main |
| 2pc Bathroom | Main | |
| Bedroom - Primary | 11`4" x 13`11" | Second |
| 5pc Ensuite bath | Second | |
| 3pc Ensuite bath | Second | |
| Bedroom | 11`1" x 11`7" | Second |

