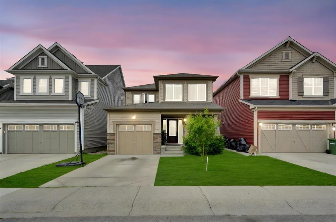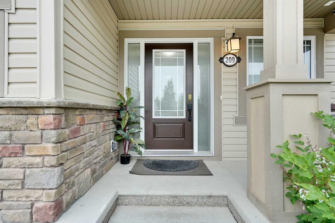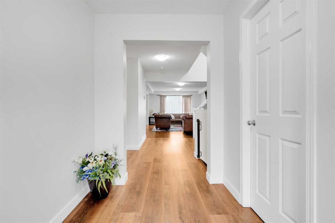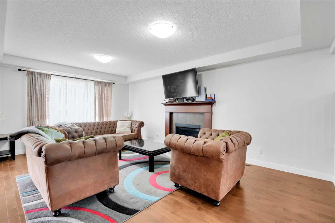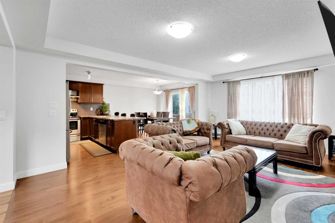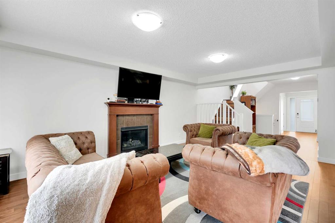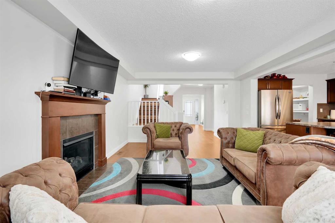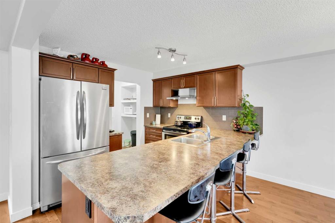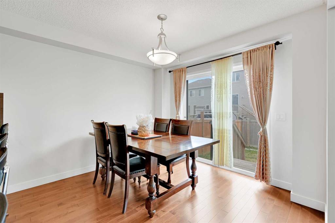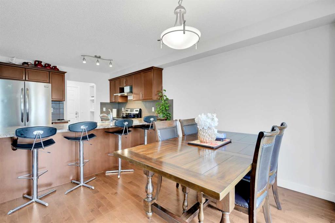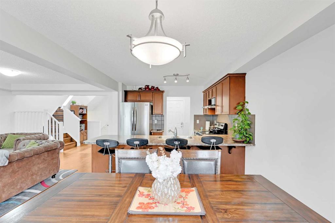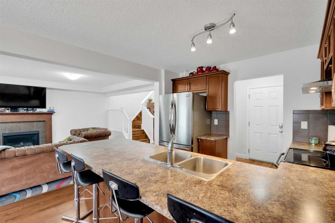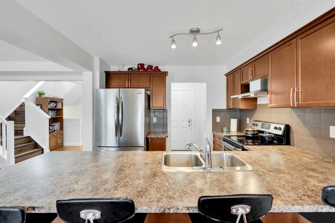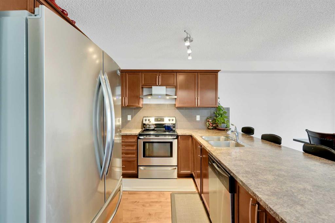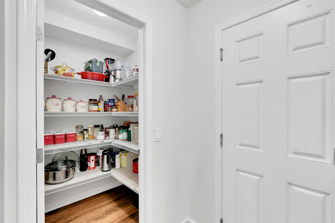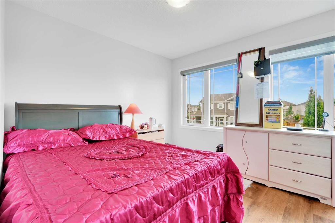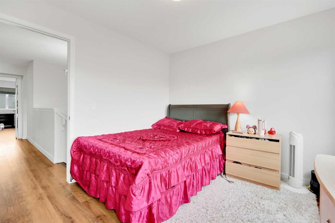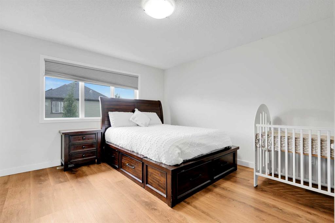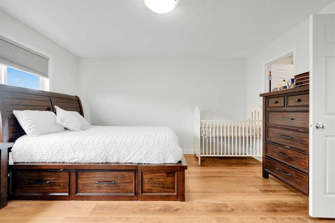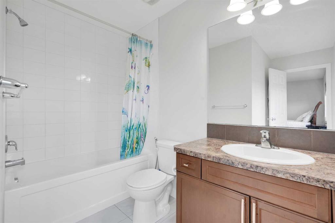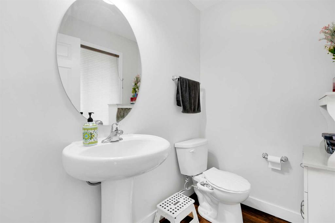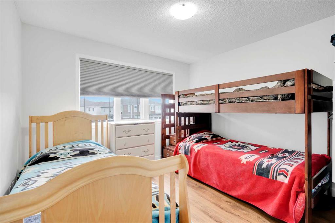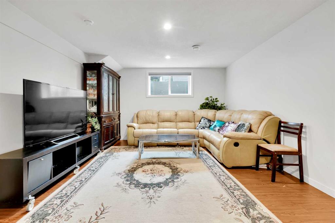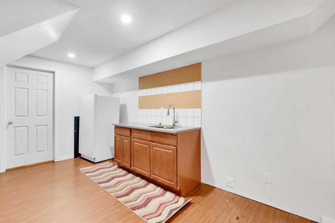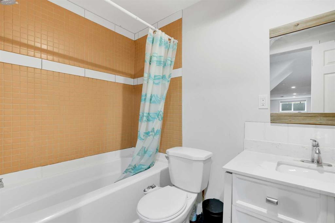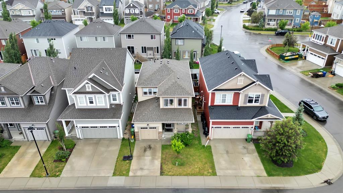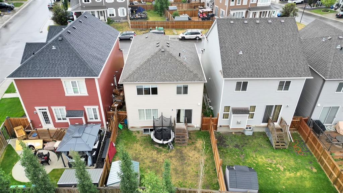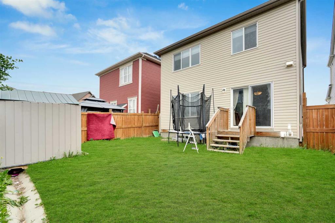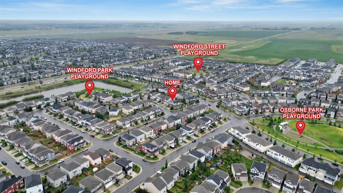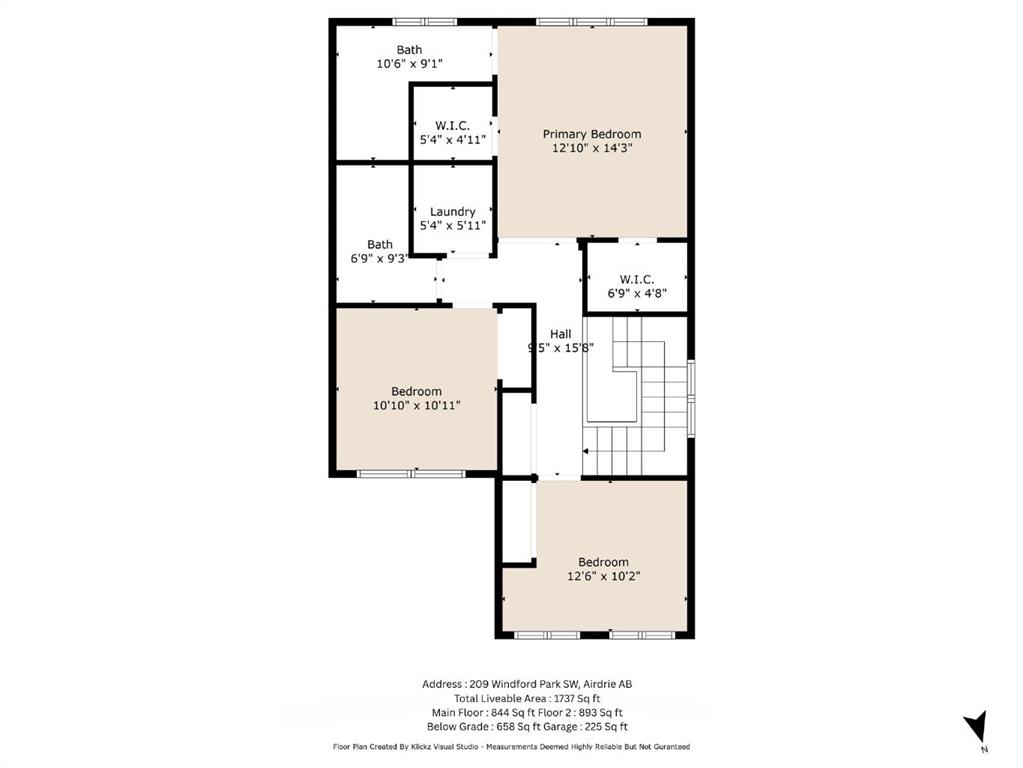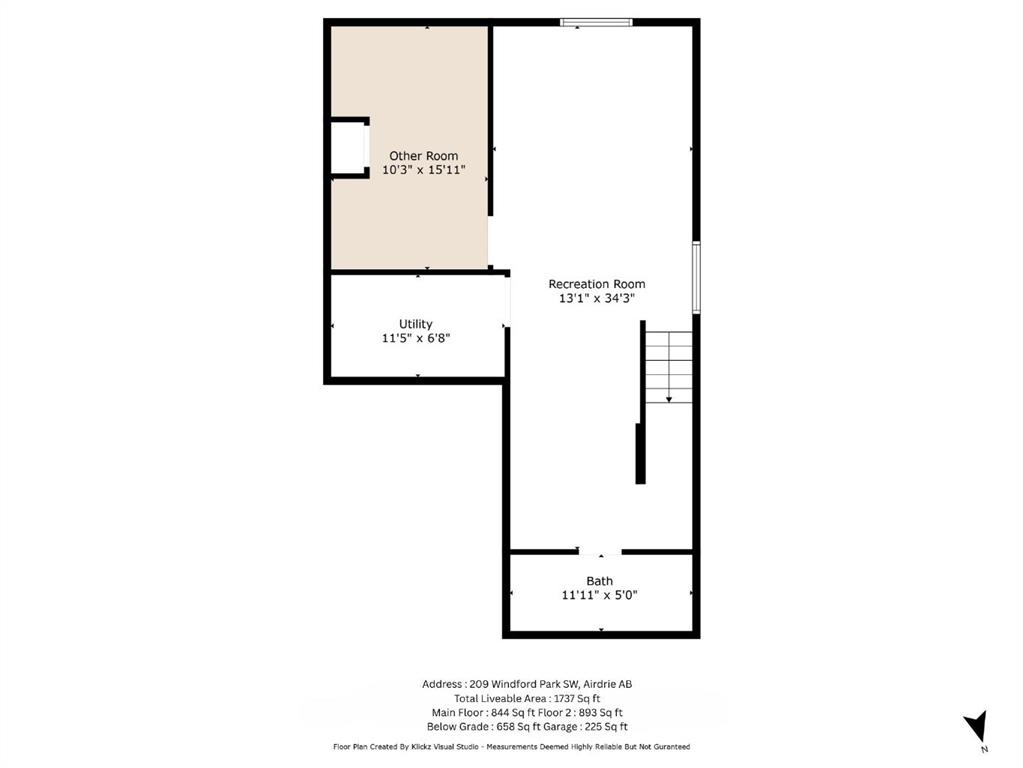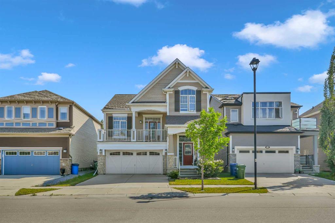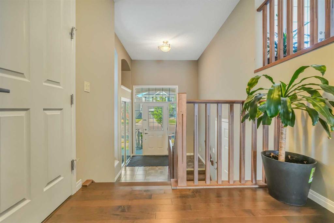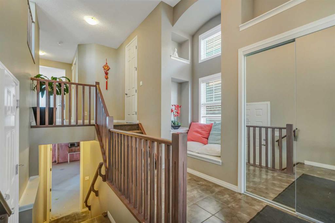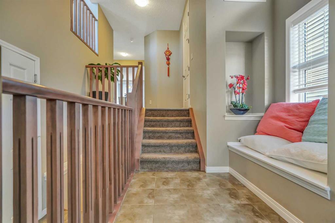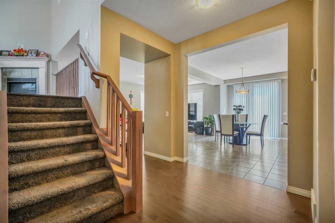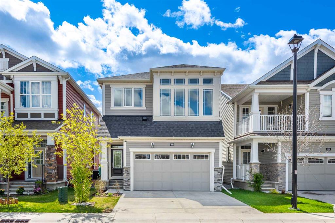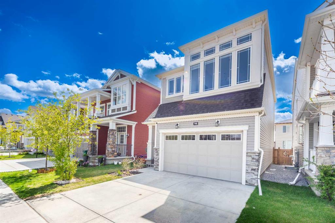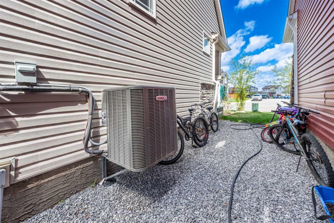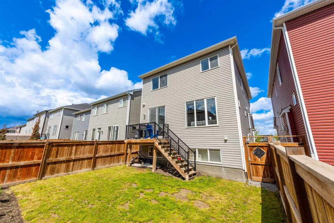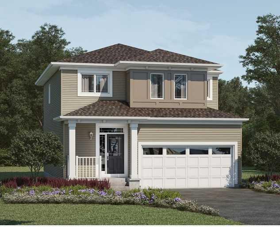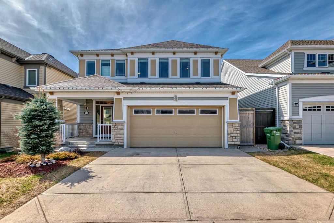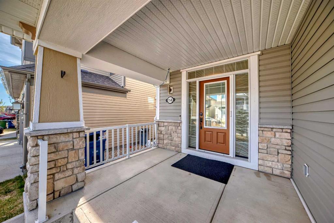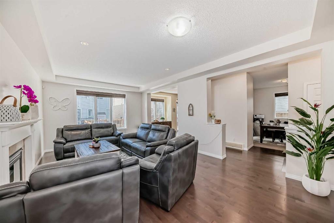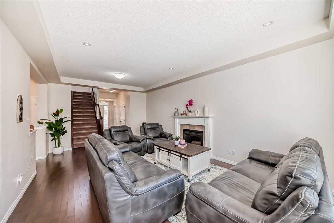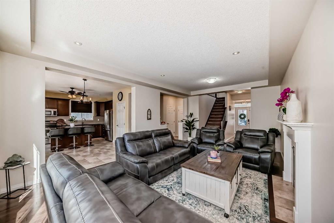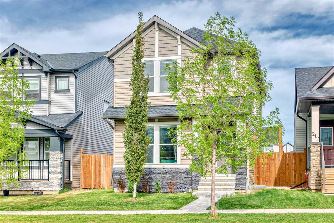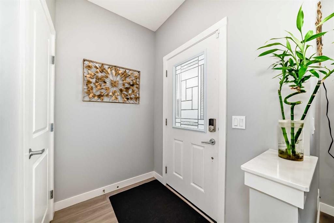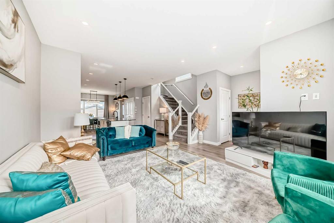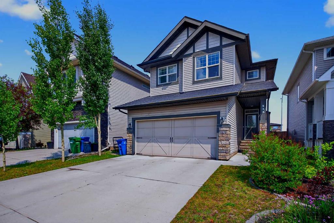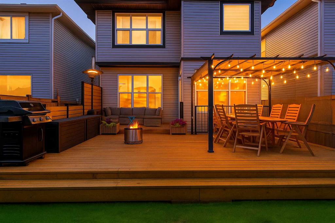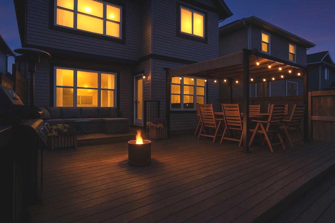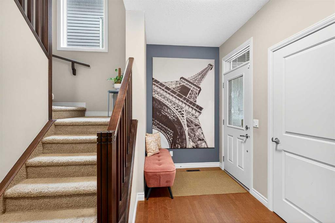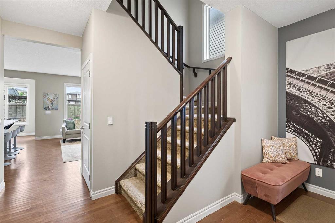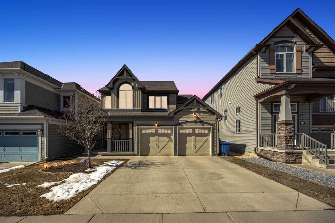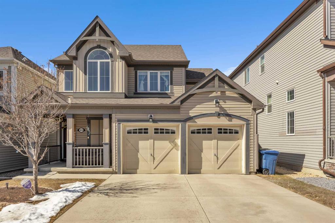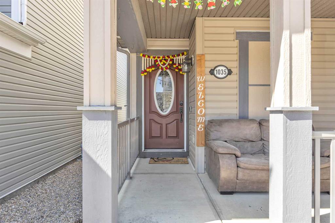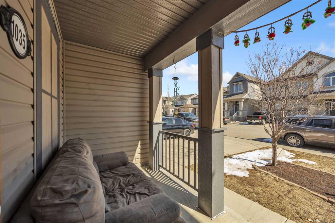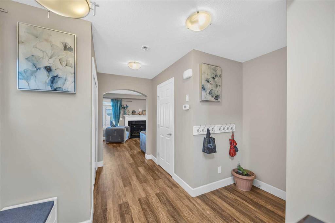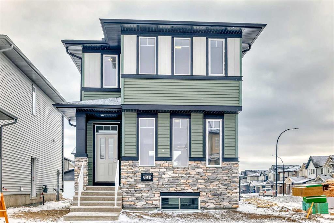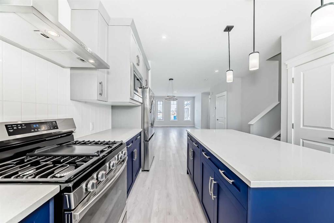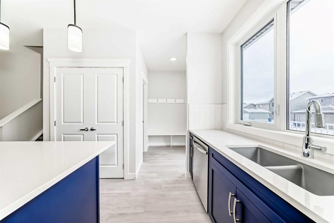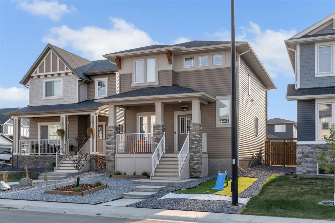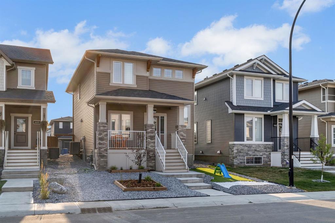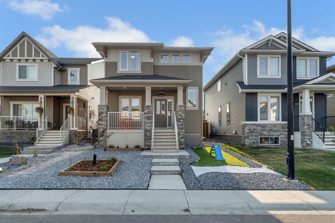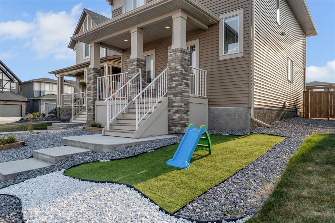209 Windford Park SW
Airdrie T4B 4E9
MLS® Number: A2233023
$ 599,900
3
BEDROOMS
3 + 1
BATHROOMS
1,737
SQUARE FEET
2016
YEAR BUILT
Nestled on a tranquil street in the highly coveted Windsong community, this remarkable family home is a true gem that combines comfort, style, and convenience. Spanning an impressive 2,638 square feet, this fully finished residence features 3 spacious bedrooms and 3.5 bathrooms, making it an ideal sanctuary for families of all sizes. As you step inside, you are greeted by an abundance of natural light that floods the main floor, creating a warm and inviting atmosphere. The great room, complete with a cozy gas fireplace, is perfect for intimate gatherings or cozy movie nights. Adjacent to the great room, the dining area provides a perfect setting for family meals and game nights alike. The chef-inspired kitchen is a culinary enthusiast's dream, boasting a generous wrap-around island that offers additional seating, stainless steel appliances, and ample counter space for all your cooking needs. A convenient walk-in pantry ensures you have everything at your fingertips, while the seamless flow to the dining area makes entertaining a breeze. This level also includes access to a single attached garage and a thoughtfully placed 2-piece powder room, marrying functionality with everyday comfort. Venture upstairs to discover the spacious primary bedroom, a serene retreat designed for relaxation. Featuring a walk-in closet and a luxurious 4-piece ensuite bath, this private oasis provides a perfect escape at the end of the day. Two additional bedrooms share another full bathroom, and a conveniently located laundry room adds to the home's practicality. The fully finished basement is a standout feature of this property, completed with permits for your peace of mind. This versatile space offers endless possibilities, whether it be a mother-in-law suite or a teen retreat. It includes a large family room with a wet bar/second kitchen area, a sizable den that could easily be converted into a fourth bedroom, ample storage, and another full 4-piece bathroom. Step outside to your fenced backyard, which offers plenty of space for children to play, pets to roam, and outdoor entertaining. Imagine summer barbecues and family gatherings in this delightful outdoor setting. Located conveniently near schools (with a new K-8 school under construction), parks, greenspaces, and the expansive Chinook Winds Park, this home not only offers a beautiful living space but also a vibrant lifestyle.
| COMMUNITY | South Windsong |
| PROPERTY TYPE | Detached |
| BUILDING TYPE | House |
| STYLE | 2 Storey |
| YEAR BUILT | 2016 |
| SQUARE FOOTAGE | 1,737 |
| BEDROOMS | 3 |
| BATHROOMS | 4.00 |
| BASEMENT | Finished, Full |
| AMENITIES | |
| APPLIANCES | Dishwasher, Electric Stove, Garage Control(s), Microwave Hood Fan, Refrigerator, Washer/Dryer, Window Coverings |
| COOLING | None |
| FIREPLACE | Gas |
| FLOORING | Laminate, Vinyl Plank |
| HEATING | Forced Air |
| LAUNDRY | Laundry Room |
| LOT FEATURES | Back Yard, Landscaped |
| PARKING | Single Garage Attached |
| RESTRICTIONS | None Known |
| ROOF | Asphalt Shingle |
| TITLE | Fee Simple |
| BROKER | LPT Realty |
| ROOMS | DIMENSIONS (m) | LEVEL |
|---|---|---|
| Game Room | 43`0" x 112`6" | Basement |
| 4pc Bathroom | Basement | |
| Flex Space | 33`9" x 49`7" | Basement |
| Foyer | 16`9" x 33`6" | Main |
| 2pc Bathroom | Main | |
| Living Room | 42`8" x 62`8" | Main |
| Kitchen | 33`9" x 31`10" | Main |
| Dining Room | 33`9" x 31`2" | Main |
| Pantry | Main | |
| Bedroom - Primary | 39`8" x 46`11" | Upper |
| 4pc Bathroom | Upper | |
| Bedroom | 41`4" x 33`6" | Upper |
| Bedroom | 33`2" x 33`2" | Upper |
| Laundry | Upper | |
| 4pc Bathroom | Upper |

