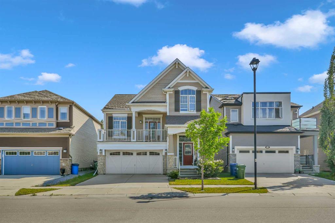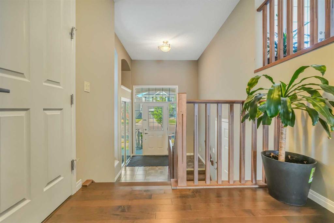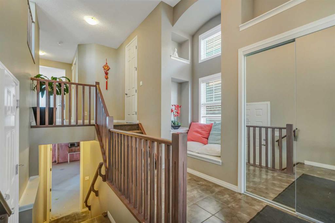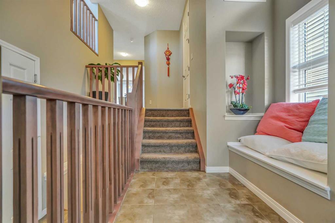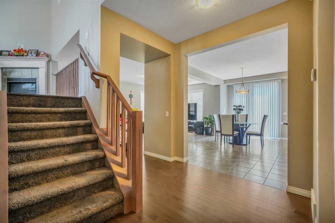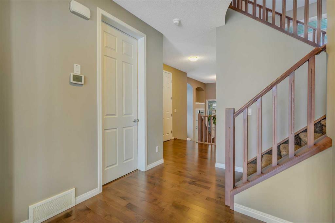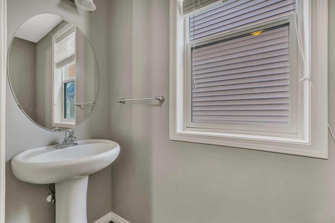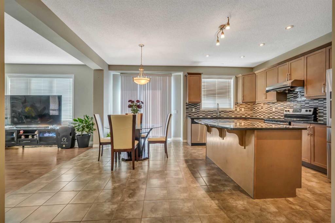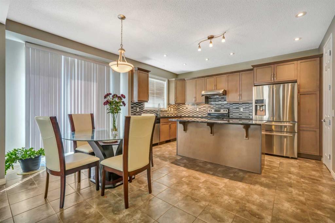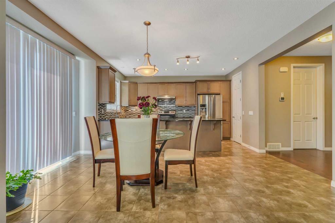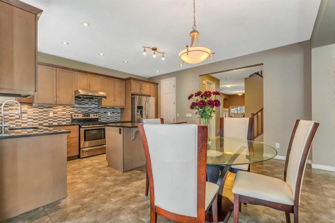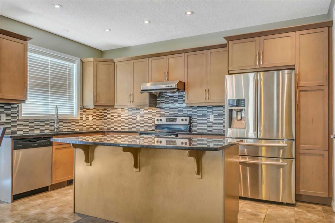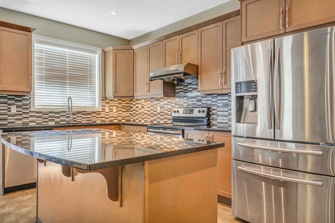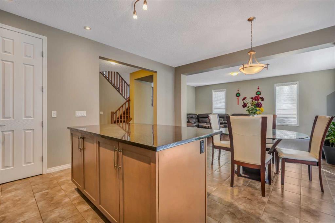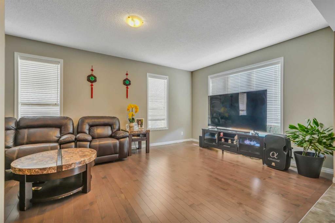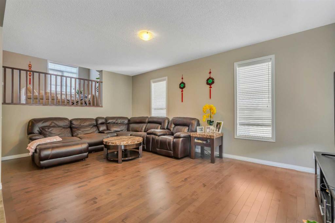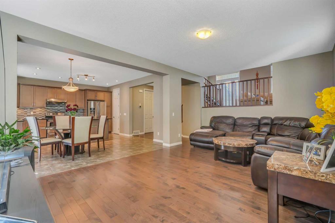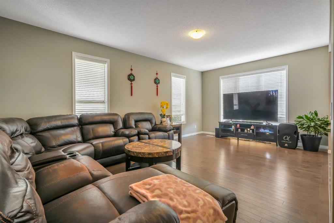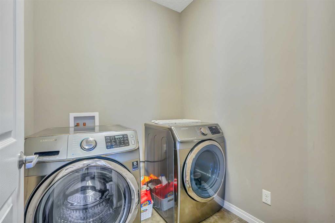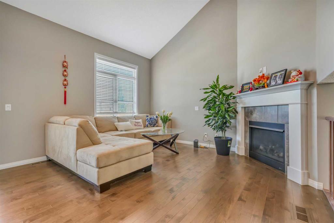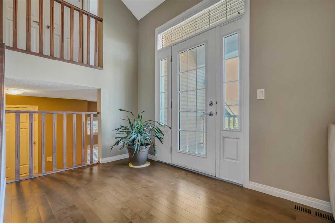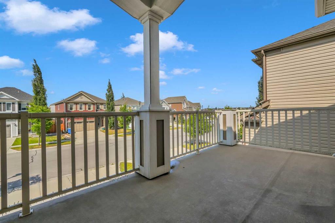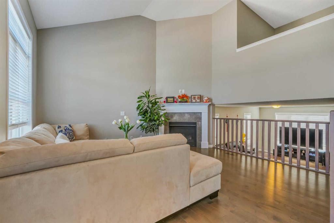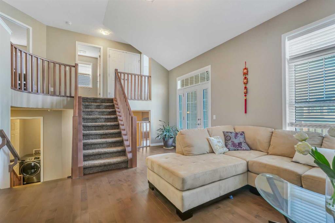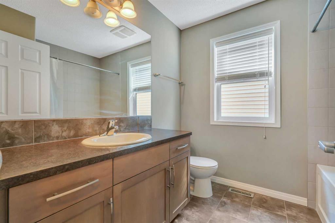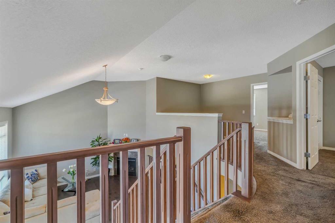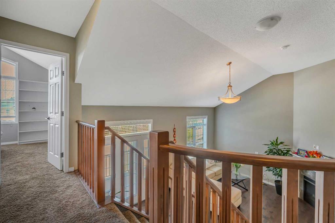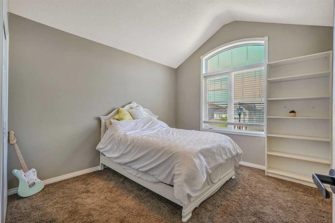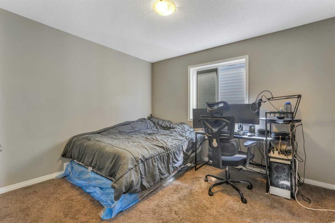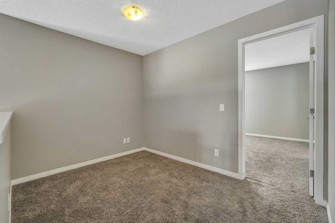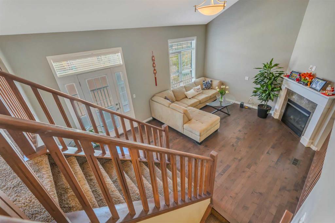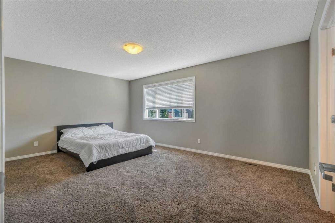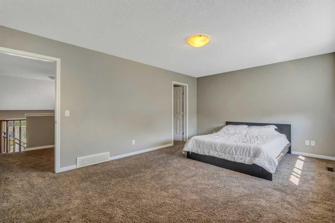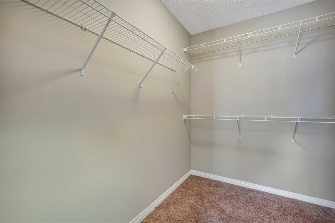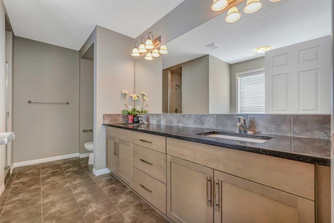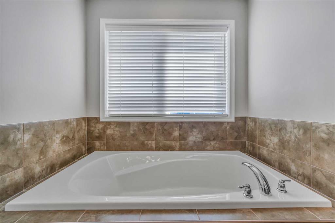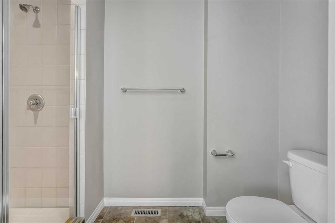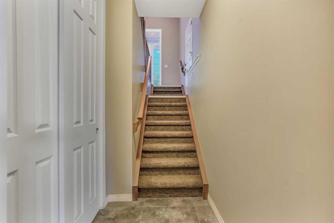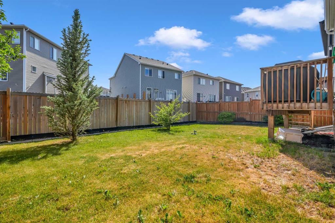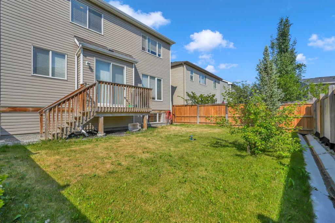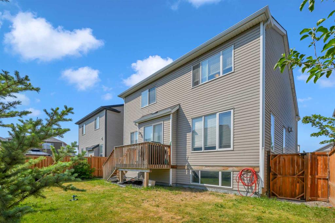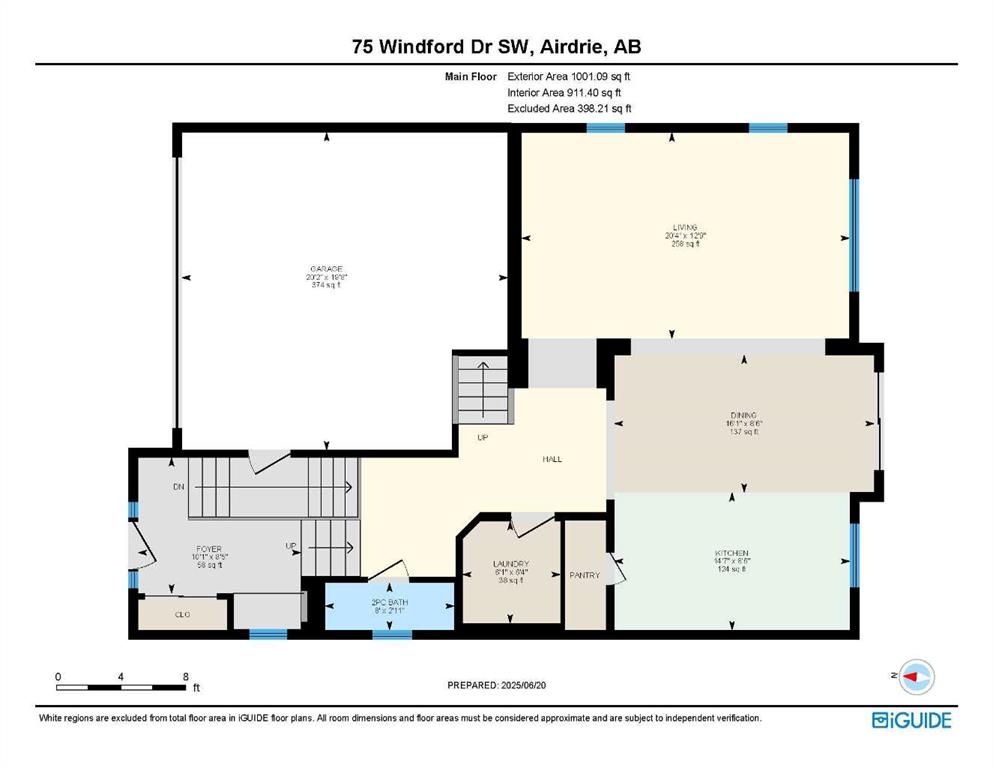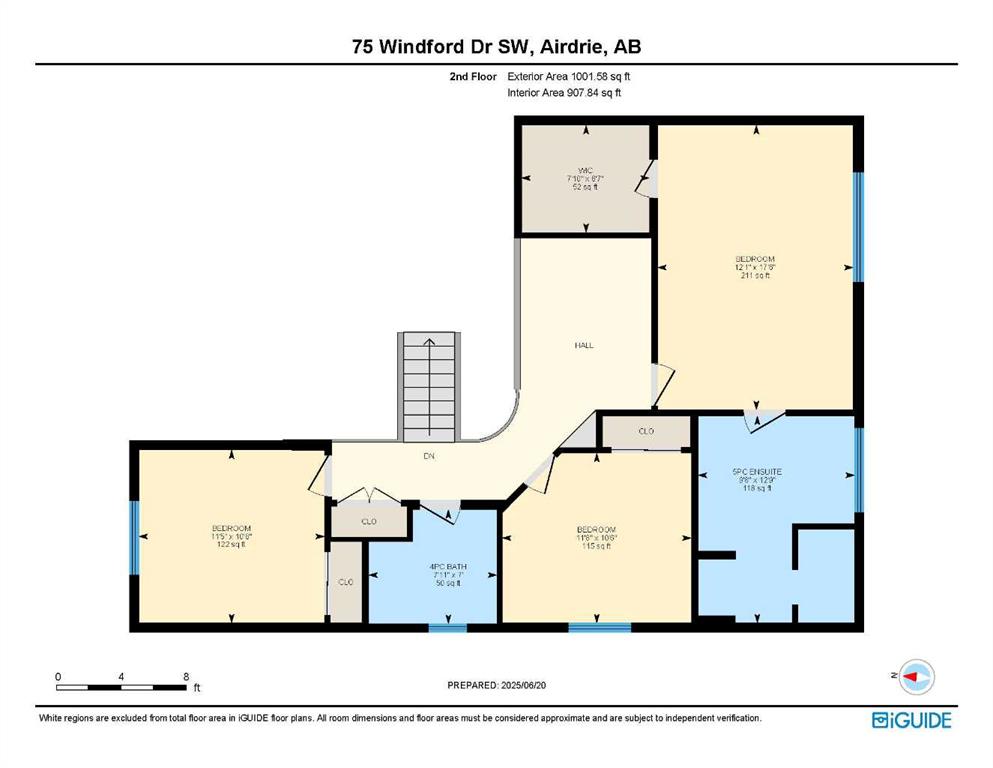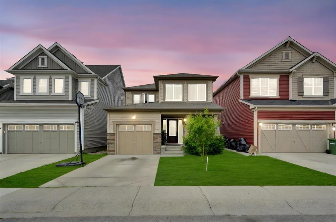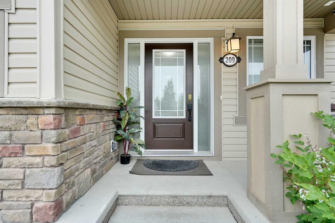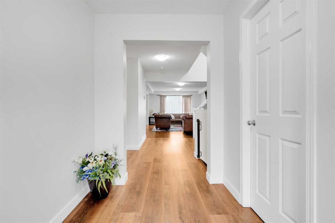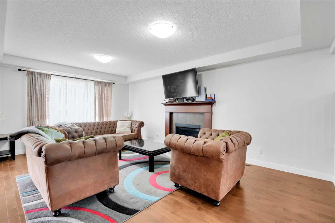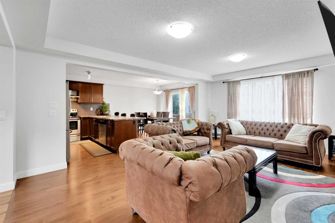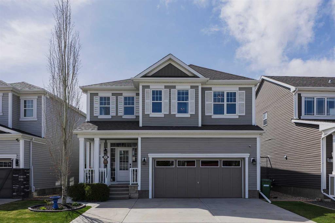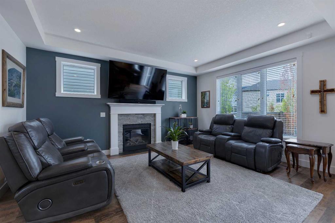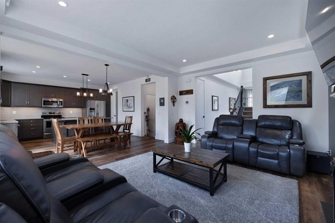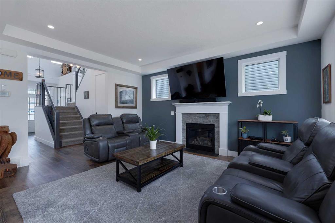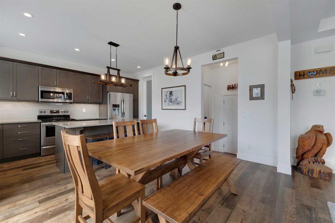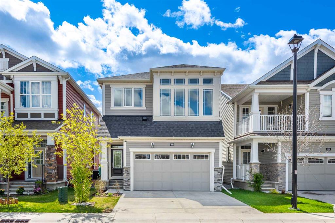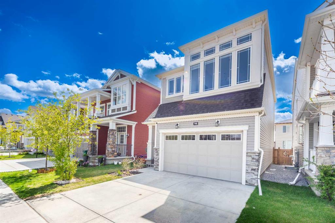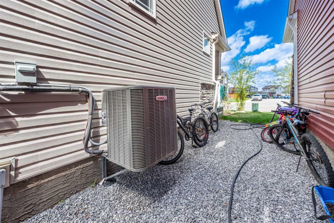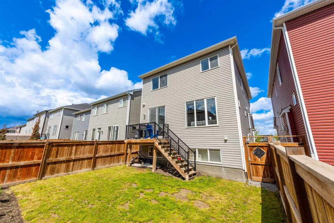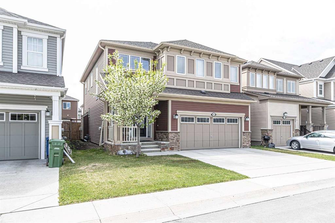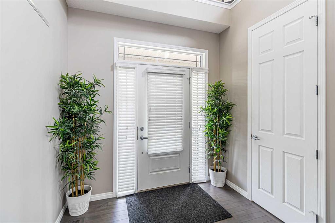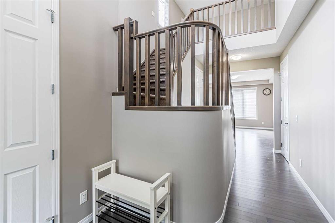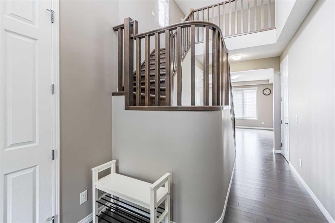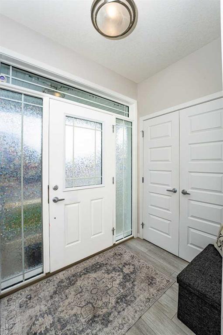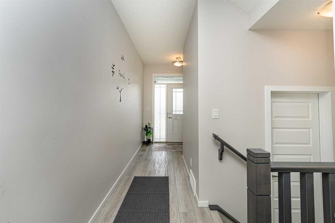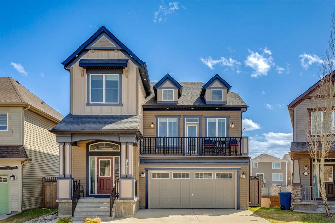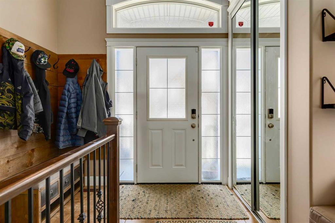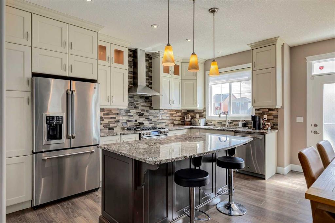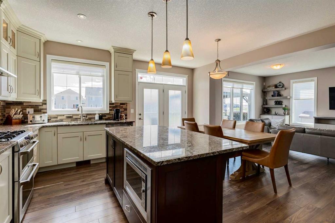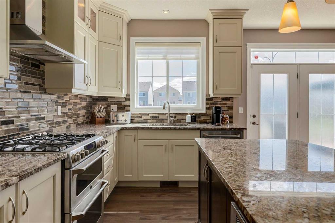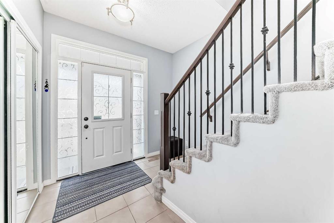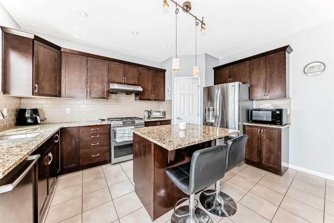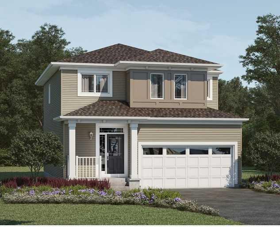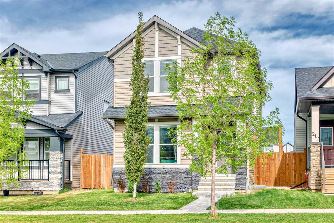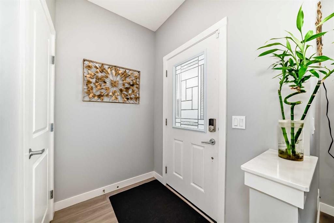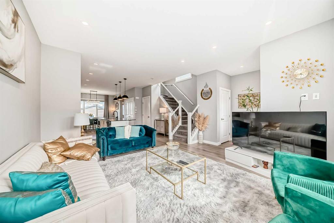75 Windford Drive SW
Airdrie T4B 3Z7
MLS® Number: A2233095
$ 650,000
3
BEDROOMS
2 + 1
BATHROOMS
2,258
SQUARE FEET
2015
YEAR BUILT
2258 sqft WITH ATTACHED GARAGE UNDER $650k | SOUTH-FACING BACKYARD | FRONT & BACK DECKS | MID-LEVEL BONUS ROOM WITH VAULTED CEILINGS & FIREPLACE | WALK TO SCHOOL, SHOPS & PARKS! Beautifully designed for modern family life, this 2,258 sq ft home in Airdrie’s South Windsong community combines thoughtful functionality with standout character. A welcoming front entry opens to a bright foyer with 9’ ceilings and a built-in window seat, adding both charm and utility. The main level offers a warm and inviting kitchen with granite countertops, stainless steel appliances, a walk-in pantry for added storage, and an oversized island with breakfast bar seating. A centre dining room connects seamlessly to the backyard deck for indoor/outdoor ease, while a sunlit living room with corner windows provides a cozy place to unwind. A discreetly tucked powder room & Laundry completes the level. Upstairs, a vaulted family room with a gas fireplace offers the perfect place for movie nights or relaxed evenings and opens directly onto the spacious front balcony, extending your living space outdoors. The grandeur continues onto the upper level with open to below views and 3 spacious bedrooms, including a generous primary retreat with a walk-in closet and a luxurious 5-piece ensuite featuring dual sinks and a deep soaker tub for a restorative end to the day. Two additional bedrooms, one with vaulted ceilings, share a 4-piece bath and a bonus flex area is ideal for a study nook or work-from-home space. The unfinished basement provides future development potential and a ton of extra space. Fully fenced, the private and sunny south-facing backyard offers room to play, relax or garden, complete with a deck for barbecuing. An attached double garage ensures parking and storage are always at hand. Located on a quiet street within walking distance to Windsong Heights School, the Southwinds Pump Track, and the many parks and green spaces that define this family-friendly community. Enjoy walkable access to Coopers Town Promenade with its shops, cafes, childcare and services. With quick access to CrossIron Mills, the airport and Calgary, this home offers both everyday ease and a vibrant, connected lifestyle.
| COMMUNITY | South Windsong |
| PROPERTY TYPE | Detached |
| BUILDING TYPE | House |
| STYLE | 2 Storey |
| YEAR BUILT | 2015 |
| SQUARE FOOTAGE | 2,258 |
| BEDROOMS | 3 |
| BATHROOMS | 3.00 |
| BASEMENT | Full, Unfinished |
| AMENITIES | |
| APPLIANCES | Dishwasher, Electric Stove, Garage Control(s), Refrigerator, Washer/Dryer, Window Coverings |
| COOLING | None |
| FIREPLACE | Family Room, Gas |
| FLOORING | Carpet, Hardwood, Tile |
| HEATING | Forced Air, Natural Gas |
| LAUNDRY | Main Level |
| LOT FEATURES | Back Yard, Landscaped, Lawn |
| PARKING | Double Garage Attached |
| RESTRICTIONS | Utility Right Of Way |
| ROOF | Asphalt Shingle |
| TITLE | Fee Simple |
| BROKER | LPT Realty |
| ROOMS | DIMENSIONS (m) | LEVEL |
|---|---|---|
| Foyer | 8`5" x 10`1" | Main |
| Kitchen | 8`6" x 14`7" | Main |
| Dining Room | 8`6" x 16`1" | Main |
| Living Room | 12`9" x 20`4" | Main |
| Laundry | 6`4" x 6`1" | Main |
| 2pc Bathroom | 2`11" x 8`0" | Main |
| Family Room | 19`7" x 13`10" | Second |
| Bedroom - Primary | 17`6" x 12`1" | Upper |
| Walk-In Closet | 6`7" x 7`10" | Upper |
| Bedroom | 10`6" x 11`8" | Upper |
| Bedroom | 10`8" x 11`5" | Upper |
| 5pc Ensuite bath | 12`9" x 9`8" | Upper |
| 4pc Bathroom | 7`0" x 7`11" | Upper |

