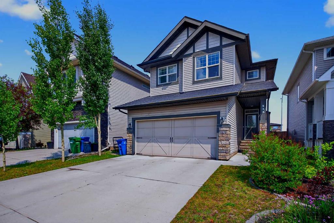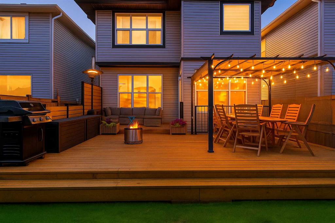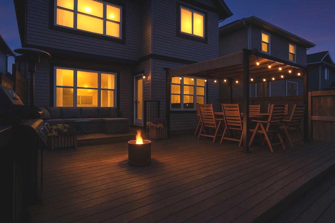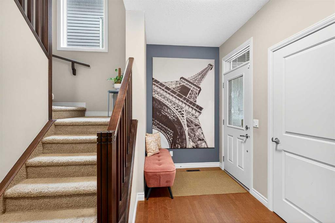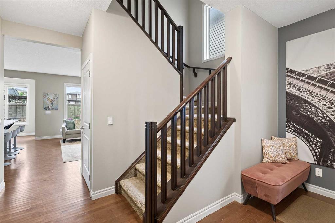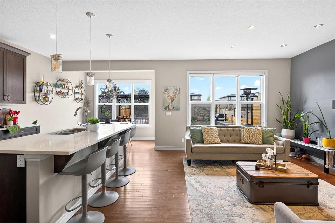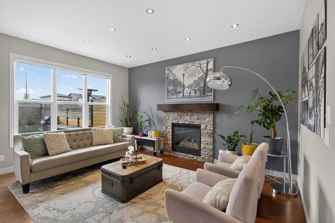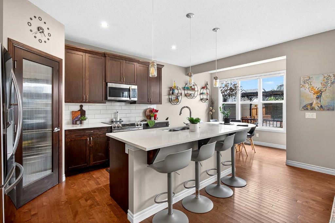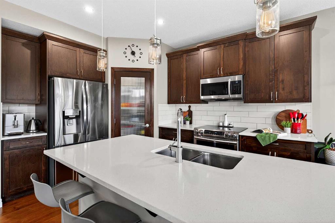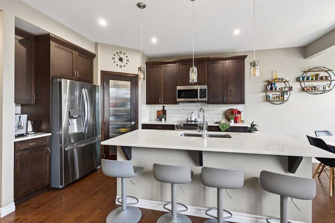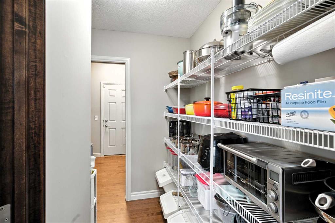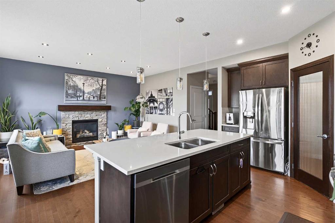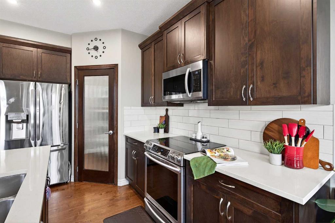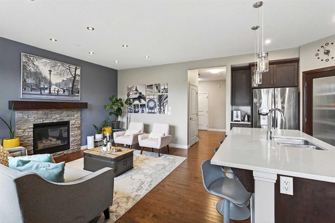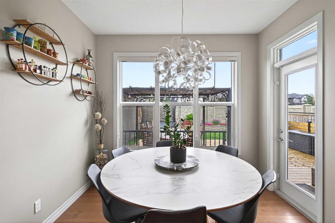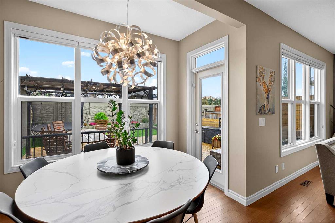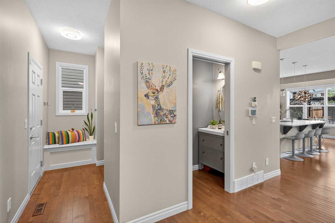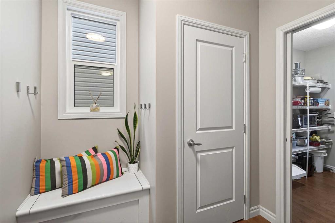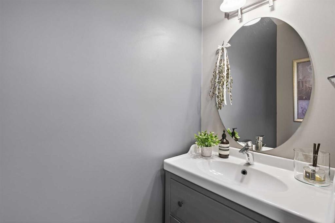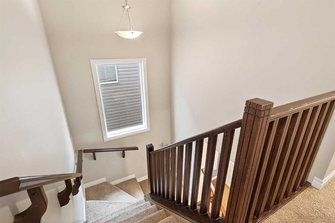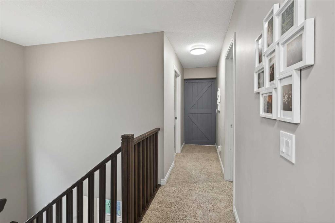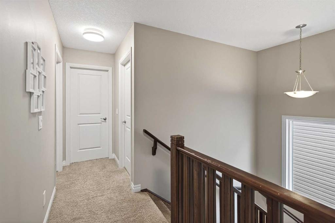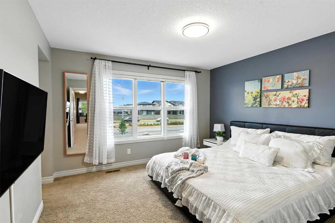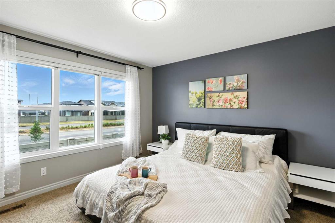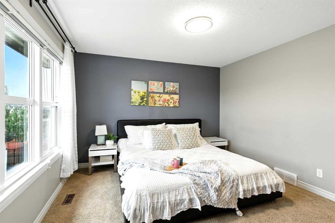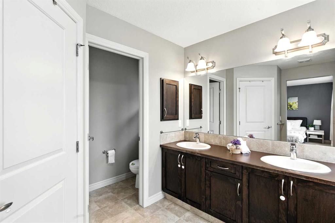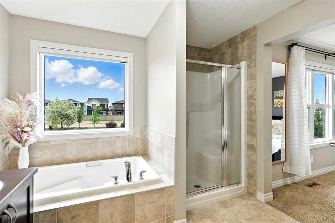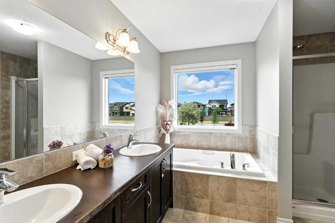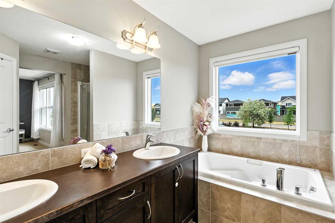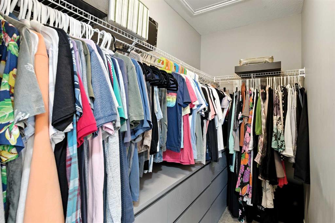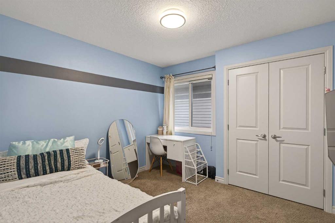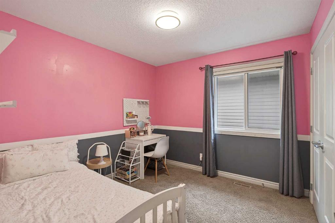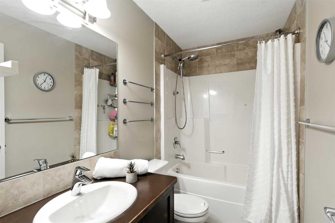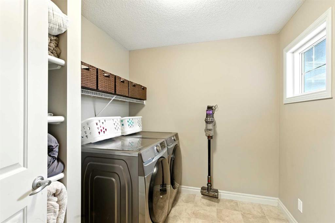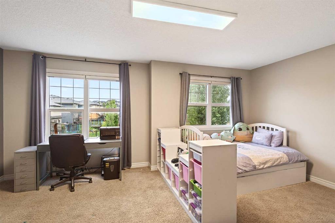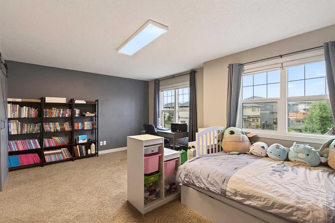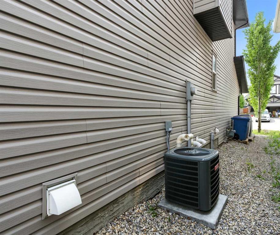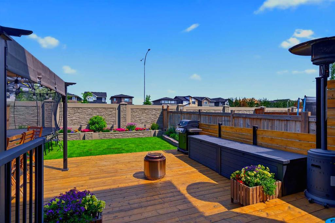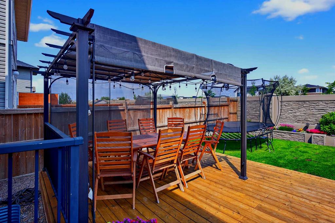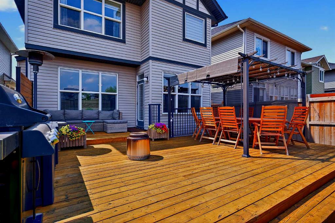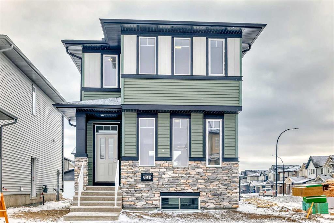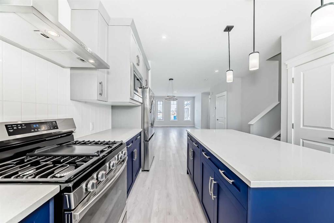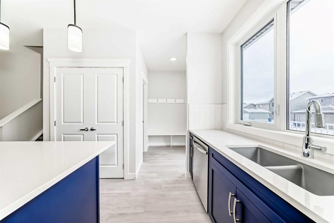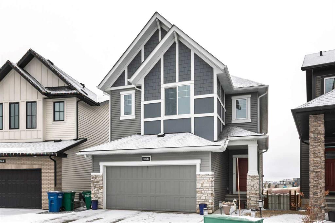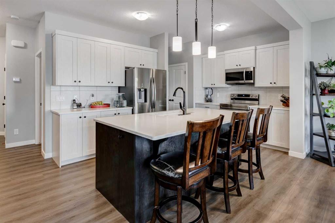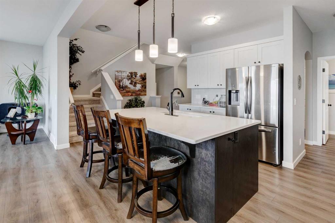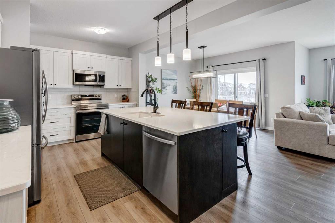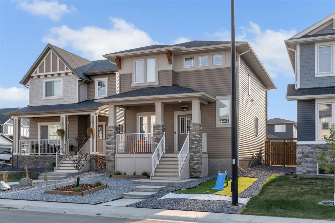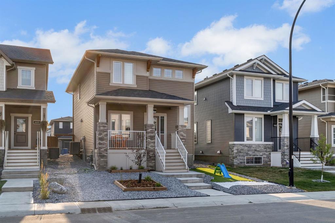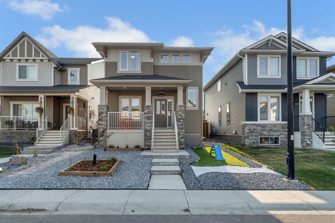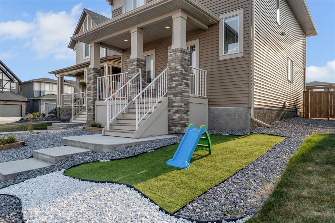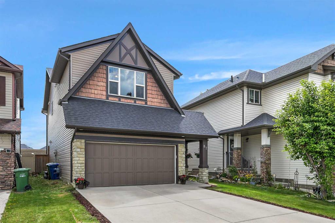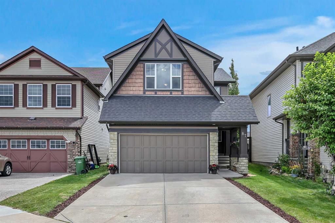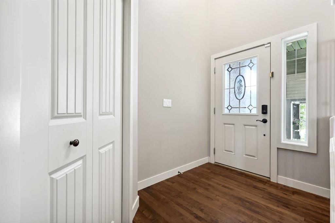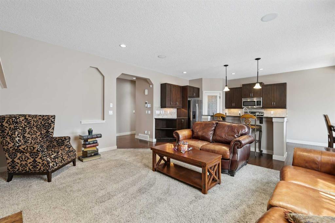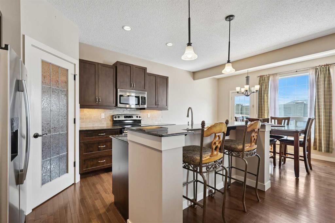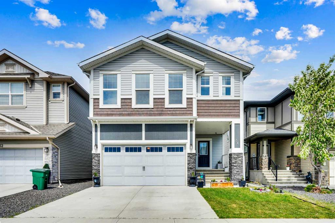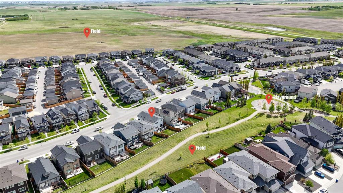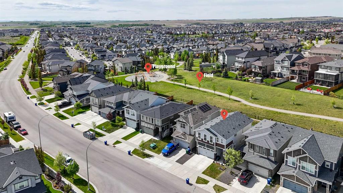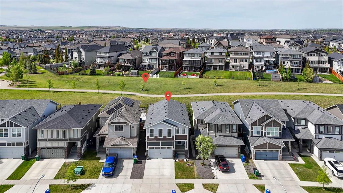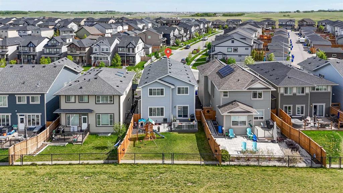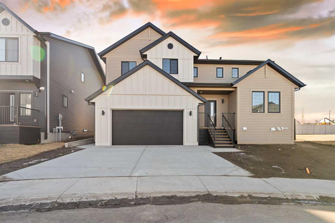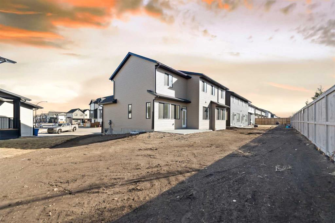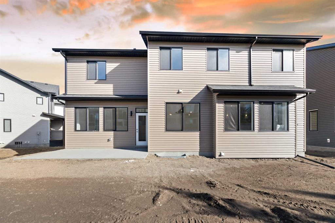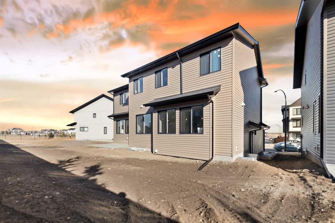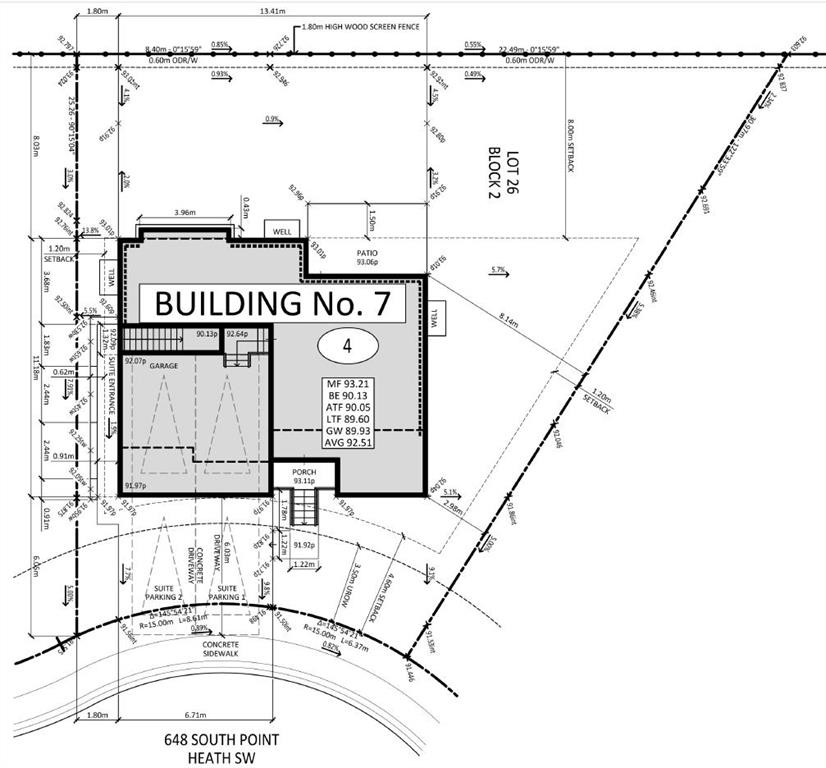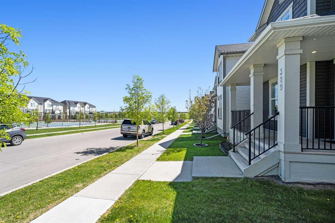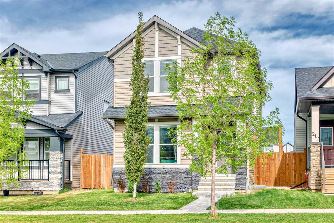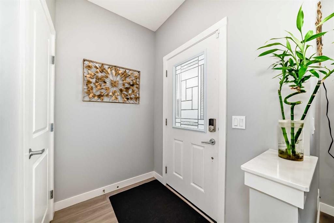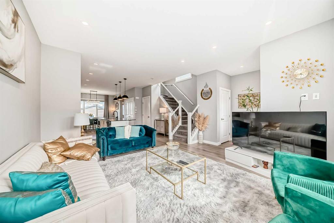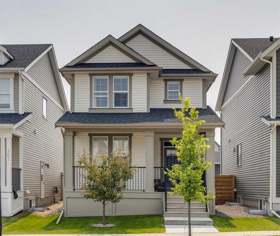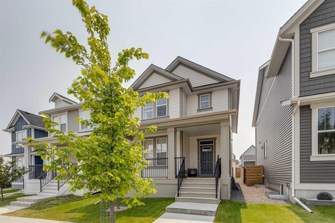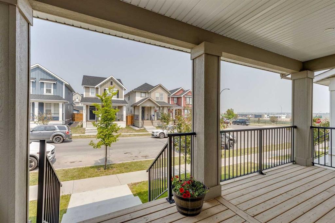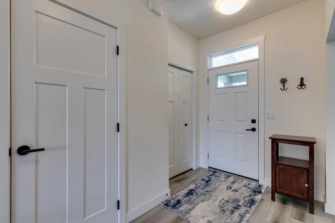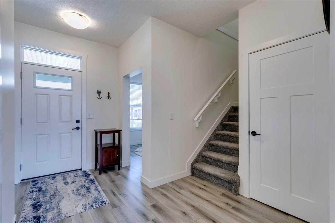415 Hillcrest Circle SW
Airdrie T4B 2R9
MLS® Number: A2233575
$ 629,900
3
BEDROOMS
2 + 1
BATHROOMS
1,889
SQUARE FEET
2014
YEAR BUILT
**OPEN HOUSE Sat June28th -2 to 4pm** Welcome to this beautifully maintained home in the sought-after community of Hillcrest in Airdrie—where thoughtful design, functionality, and style come together effortlessly. Step into a bright and open kitchen designed for both everyday living and effortless entertaining. Rich espresso cabinetry pairs beautifully with gleaming stainless steel appliances, quartz countertops, and a central island that’s perfect for casual meals or conversation. The walk-through pantry offers practical storage and leads conveniently to the mudroom and attached garage. The open-concept layout flows into the sunlit dining area and cozy living room, complete with a feature fireplace and elegant finishes that make the space warm and welcoming. Large windows let in plenty of natural light, highlighting the modern yet comfortable design throughout the main floor. Upstairs, the spacious primary bedroom is a relaxing retreat, filled with natural light and complemented by a spa-inspired ensuite. Unwind in the deep soaker tub or enjoy the glass-enclosed shower, with dual vanities and a walk-in closet that keeps everything organized. Two additional bedrooms, a stylish full bath, a convenient laundry room, and a versatile bonus room complete the upper level—perfect for family movie nights, a home office, or a playroom. From the moment you step into the fully fenced backyard, you’ll appreciate the thoughtful outdoor design. The expansive 23.4' x 21.7' deck offers plenty of space for dining, lounging, and entertaining, complete with a stylish gazebo that provides shade and comfort. With privacy fencing and a neatly landscaped lawn, this backyard retreat is ideal for summer barbecues, morning coffee, or relaxing under the stars. Located just minutes from schools, parks, walking trails, and shopping, this Hillcrest gem blends comfort, convenience, and timeless style. It’s more than a house—it’s the place you’ll love to call home.
| COMMUNITY | Hillcrest |
| PROPERTY TYPE | Detached |
| BUILDING TYPE | House |
| STYLE | 2 Storey |
| YEAR BUILT | 2014 |
| SQUARE FOOTAGE | 1,889 |
| BEDROOMS | 3 |
| BATHROOMS | 3.00 |
| BASEMENT | Full, Unfinished |
| AMENITIES | |
| APPLIANCES | Bar Fridge, Central Air Conditioner, Dishwasher, Electric Stove, Microwave Hood Fan, Refrigerator |
| COOLING | Central Air |
| FIREPLACE | Gas, Living Room, Mantle |
| FLOORING | Carpet, Ceramic Tile, Hardwood |
| HEATING | Forced Air, Natural Gas |
| LAUNDRY | Upper Level |
| LOT FEATURES | Back Yard, Garden, Gazebo, No Neighbours Behind |
| PARKING | Double Garage Attached, Driveway |
| RESTRICTIONS | None Known |
| ROOF | Asphalt Shingle |
| TITLE | Fee Simple |
| BROKER | CIR Realty |
| ROOMS | DIMENSIONS (m) | LEVEL |
|---|---|---|
| Mud Room | 25`3" x 21`0" | Main |
| Pantry | 25`7" x 13`9" | Main |
| Kitchen | 44`11" x 30`6" | Main |
| Dining Room | 32`10" x 26`7" | Main |
| Living Room | 50`10" x 43`0" | Main |
| Entrance | 28`3" x 18`4" | Main |
| 2pc Bathroom | 24`3" x 6`11" | Main |
| Bedroom - Primary | 41`8" x 36`5" | Upper |
| 5pc Ensuite bath | 44`0" x 32`10" | Upper |
| Walk-In Closet | 27`11" x 14`1" | Upper |
| Bedroom | 32`6" x 34`1" | Upper |
| Bedroom | 32`10" x 33`6" | Upper |
| Laundry | 26`7" x 25`11" | Upper |
| Bonus Room | 56`2" x 41`0" | Upper |
| 4pc Bathroom | 26`7" x 16`5" | Upper |

