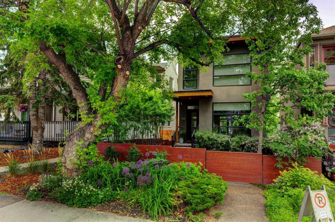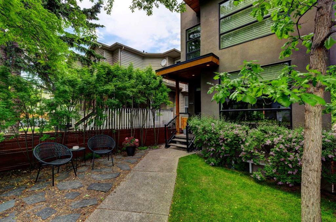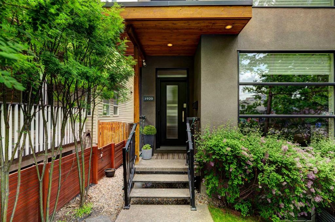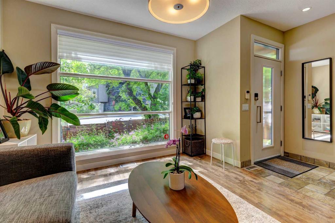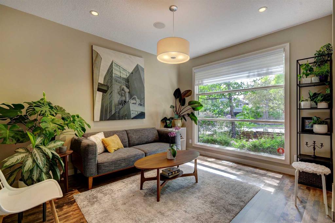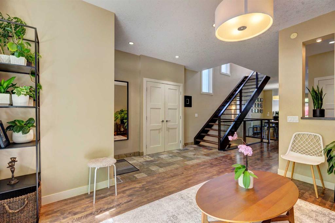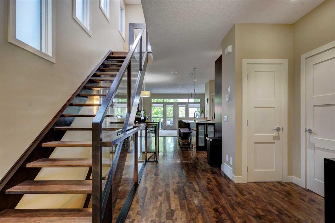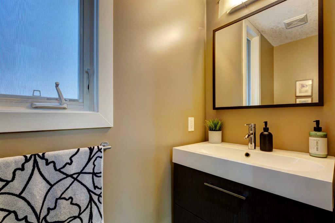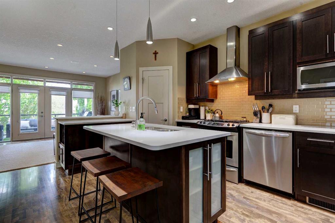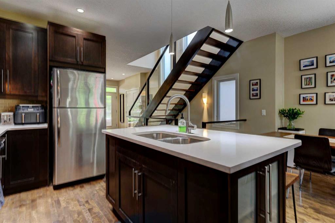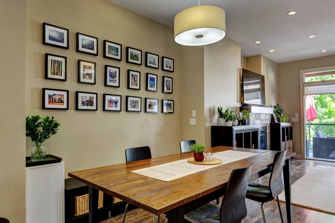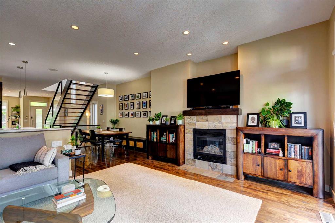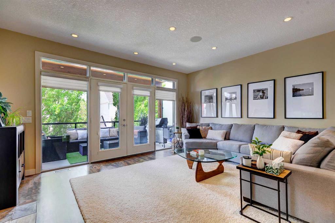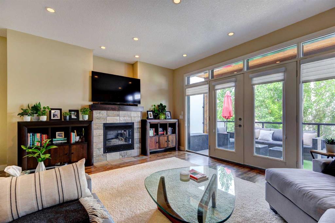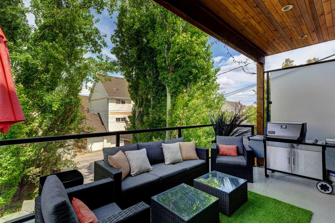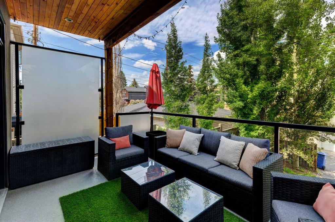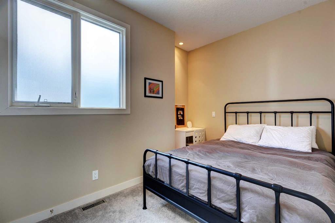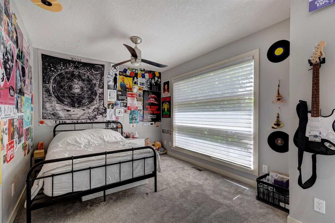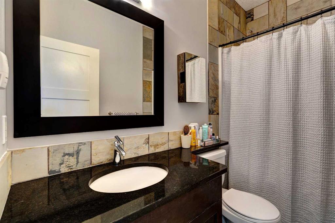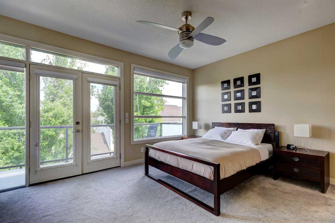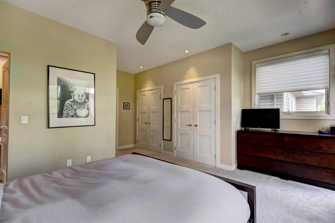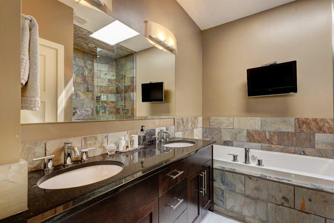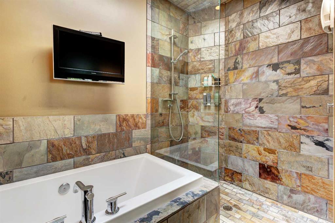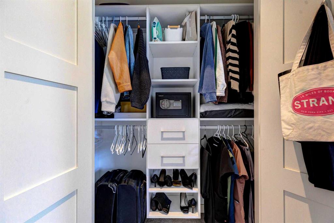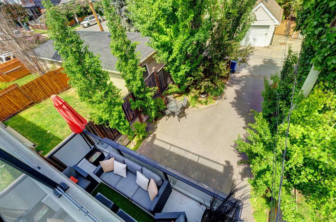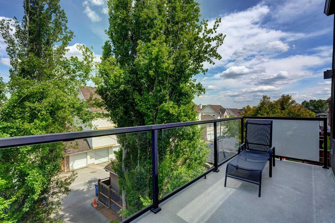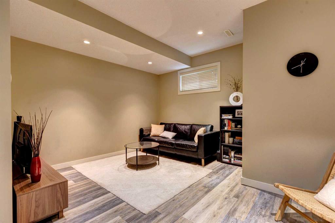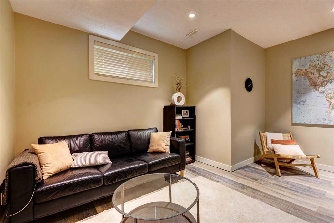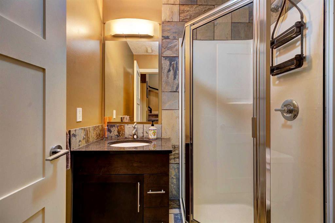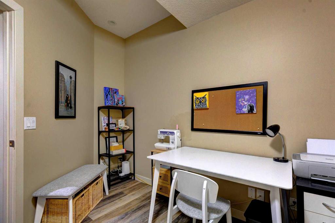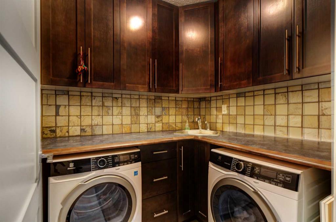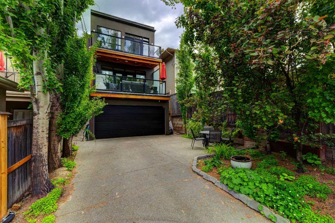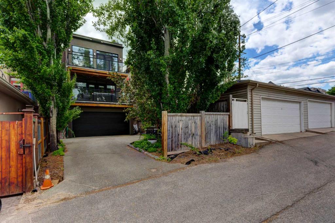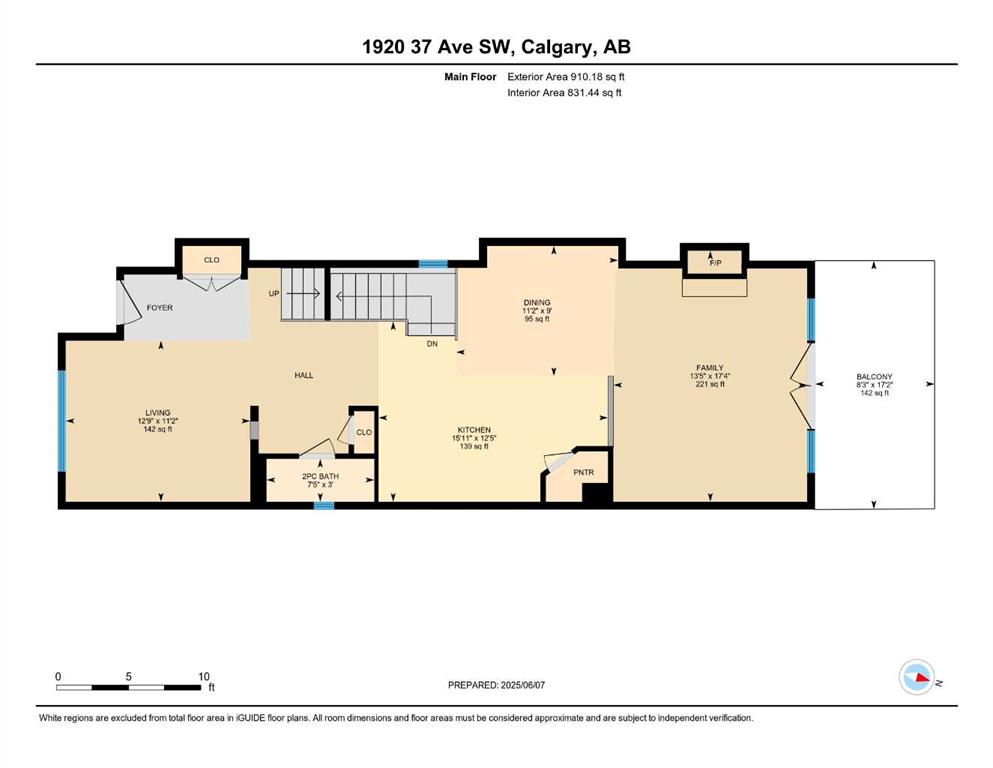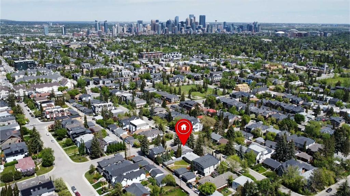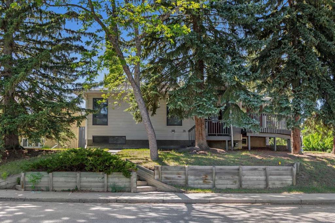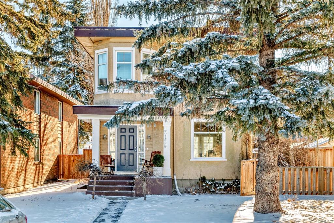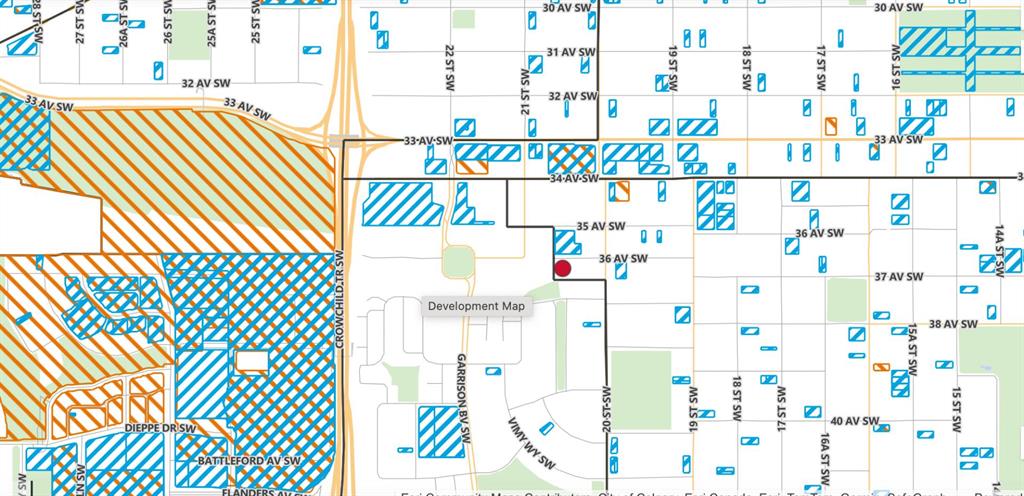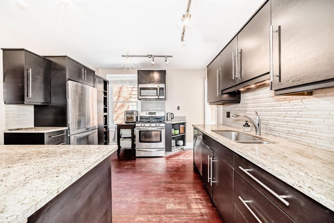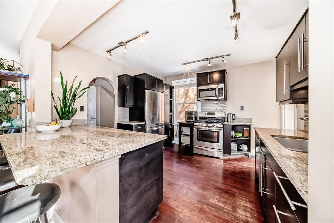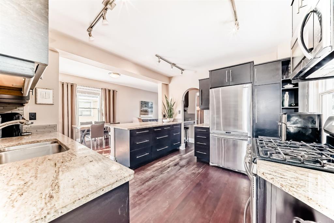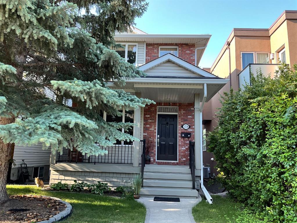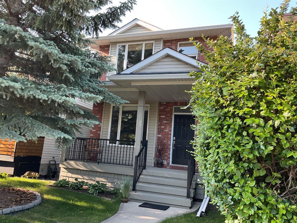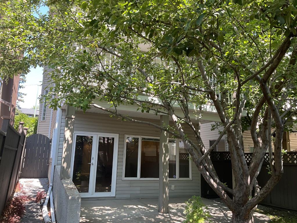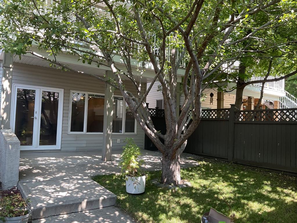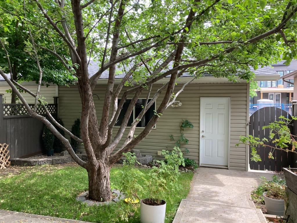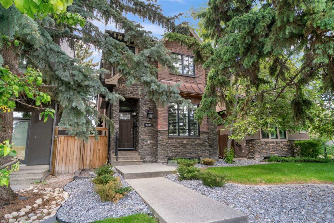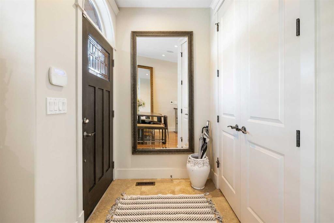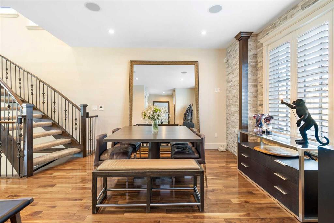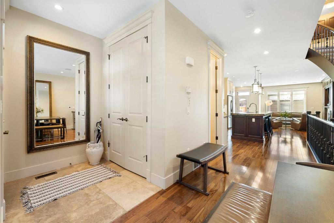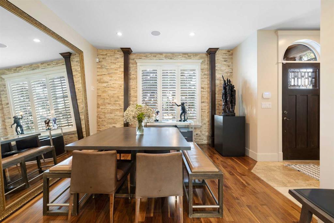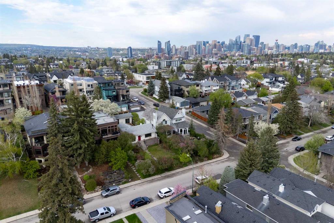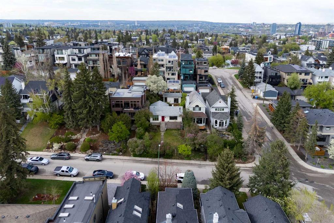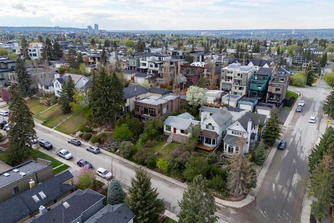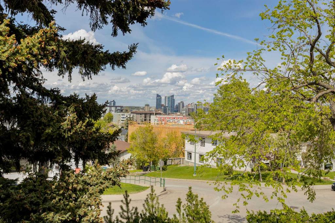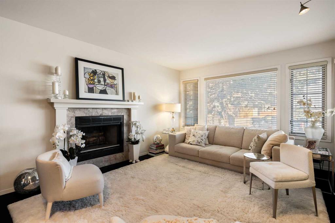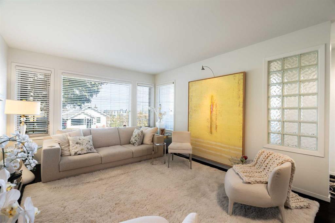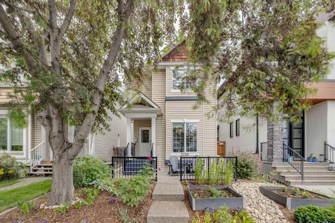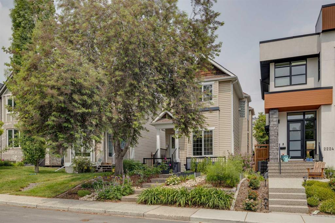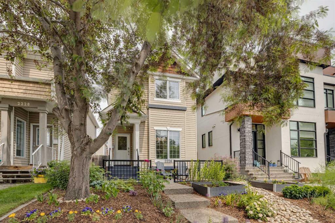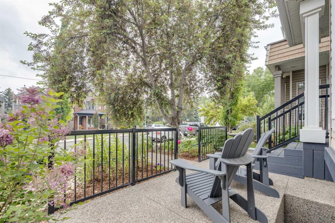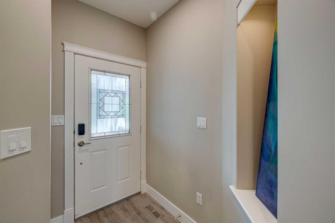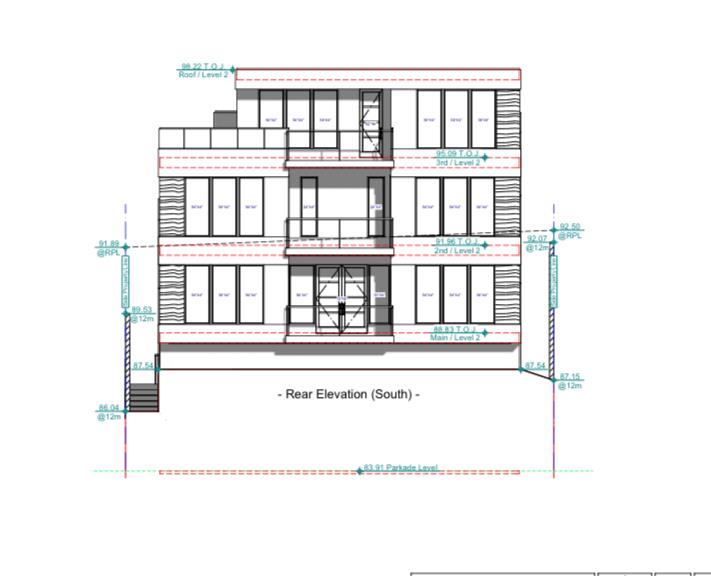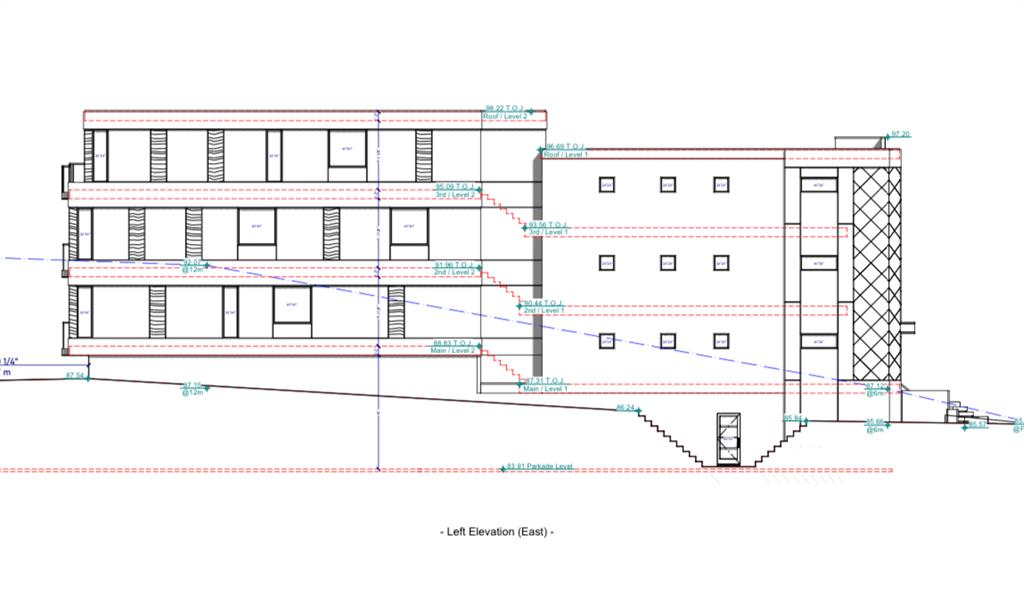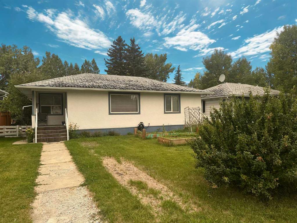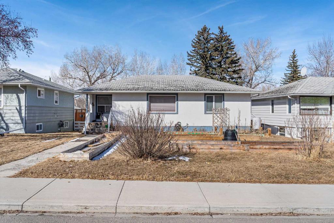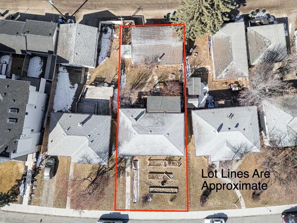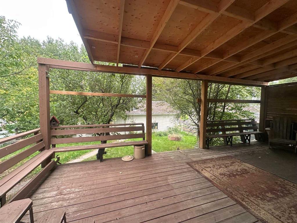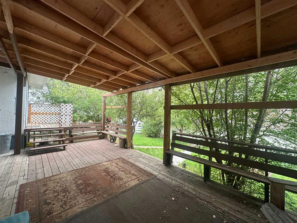1920 37 Avenue SW
Calgary T2T 2H4
MLS® Number: A2230201
$ 999,999
4
BEDROOMS
3 + 1
BATHROOMS
2005
YEAR BUILT
Inner-City Living in Altadore Exceptional contemporary home located in the heart of Altadore, offering the best in inner-city living. Thoughtfully designed with bright, open living spaces and high-end finishes throughout. Key Features: • Outdoor Living: Two spacious decks, a private rear patio, and a front courtyard provide multiple options for outdoor relaxation and entertaining. • Open Concept Layout: Main floor features a seamless flow from the family room to the rear deck, ideal for everyday living and hosting. • Primary Retreat: The upper-level primary suite includes a private balcony, walk-in closet, and a well-appointed en-suite. • Heated Drive-Under Garage: Rare for the area, this home offers a heated, attached garage with direct access to the interior. • Unbeatable Location: Just a block from Marda Loop’s amenities, including shops, restaurants, grocery stores, and essential services.
| COMMUNITY | Altadore |
| PROPERTY TYPE | Detached |
| BUILDING TYPE | House |
| STYLE | 2 Storey |
| YEAR BUILT | 2005 |
| SQUARE FOOTAGE | 1,826 |
| BEDROOMS | 4 |
| BATHROOMS | 4.00 |
| BASEMENT | Finished, Full, Walk-Out To Grade |
| AMENITIES | |
| APPLIANCES | Dishwasher, Dryer, Gas Stove, Microwave, Range Hood, Refrigerator, Washer |
| COOLING | Central Air |
| FIREPLACE | Gas, Living Room |
| FLOORING | Carpet, Ceramic Tile, Hardwood |
| HEATING | Boiler, In Floor, Fireplace(s), Forced Air |
| LAUNDRY | Laundry Room |
| LOT FEATURES | Back Lane, Back Yard, Front Yard, Garden, Interior Lot, Landscaped, Private, Rectangular Lot |
| PARKING | Aggregate, Alley Access, Double Garage Attached, Garage Faces Rear |
| RESTRICTIONS | None Known |
| ROOF | Flat |
| TITLE | Fee Simple |
| BROKER | Realay |
| ROOMS | DIMENSIONS (m) | LEVEL |
|---|---|---|
| 3pc Bathroom | 5`8" x 6`1" | Basement |
| Laundry | 5`8" x 6`6" | Basement |
| Bedroom | 10`4" x 11`2" | Basement |
| Game Room | 15`1" x 14`9" | Basement |
| 2pc Bathroom | 7`5" x 3`0" | Main |
| Balcony | 17`2" x 8`3" | Main |
| Dining Room | 11`2" x 9`0" | Main |
| Family Room | 17`4" x 13`5" | Main |
| Kitchen | 12`5" x 15`11" | Main |
| Living Room | 11`2" x 12`9" | Main |
| 4pc Bathroom | 8`8" x 5`0" | Second |
| 5pc Ensuite bath | 9`5" x 9`1" | Second |
| Balcony | 17`3" x 6`0" | Second |
| Bedroom | 8`8" x 11`9" | Second |
| Bedroom | 16`2" x 9`8" | Second |
| Bedroom - Primary | 16`2" x 17`8" | Second |

