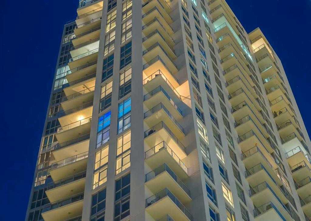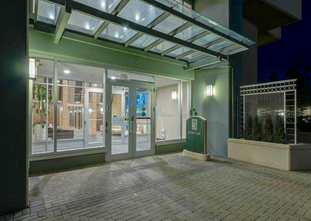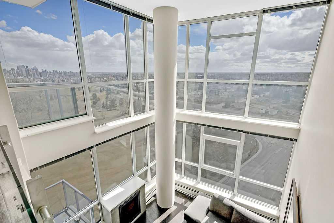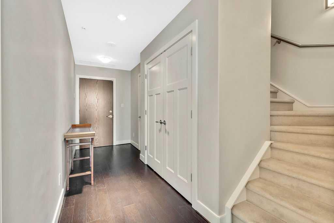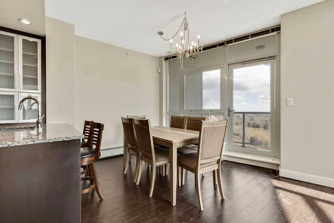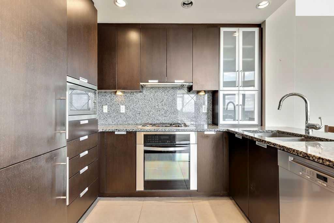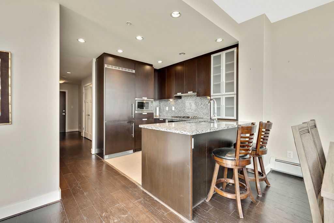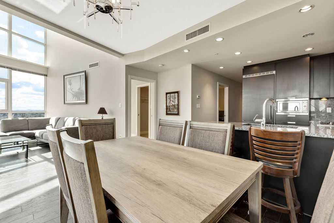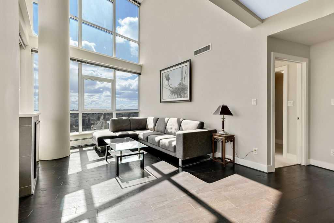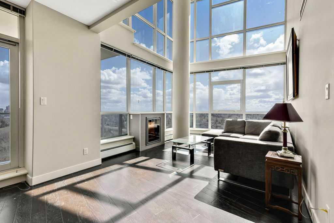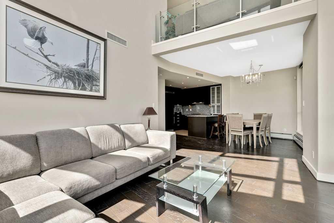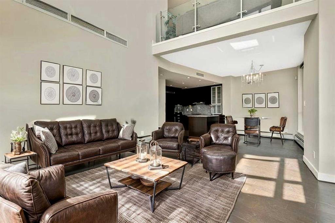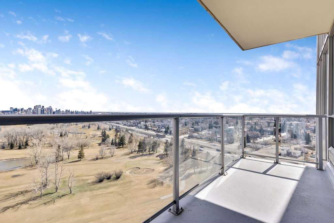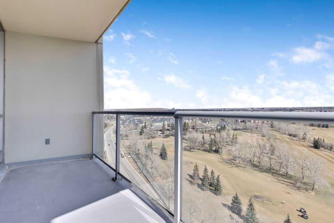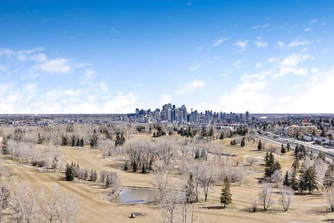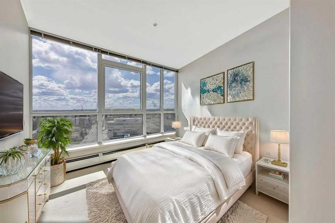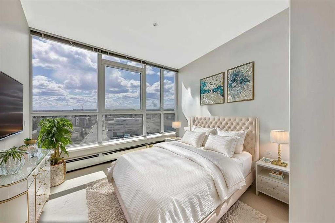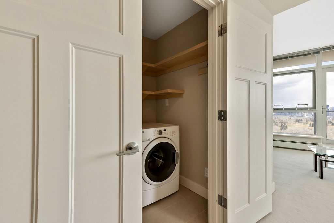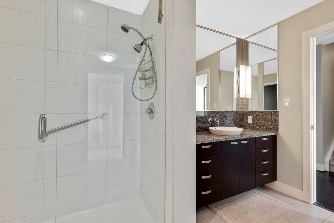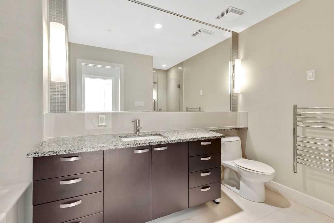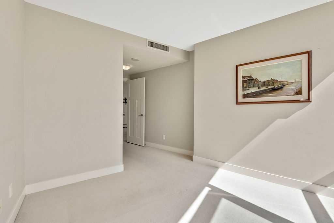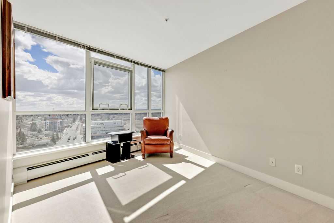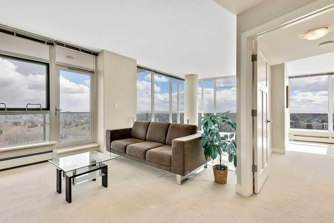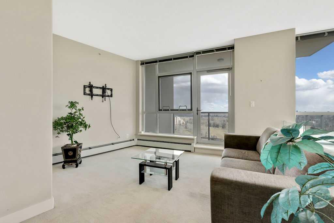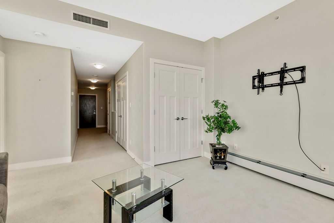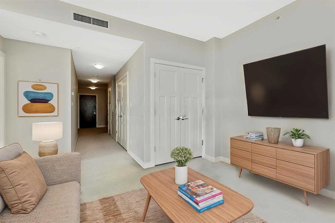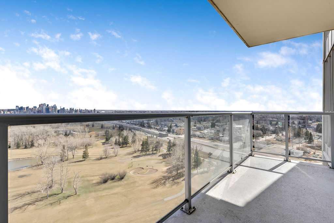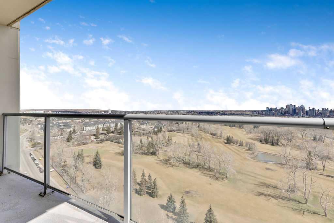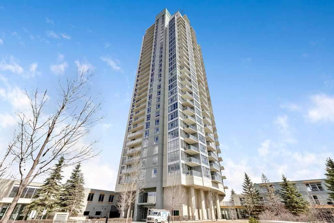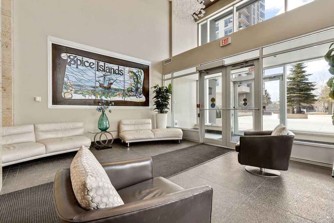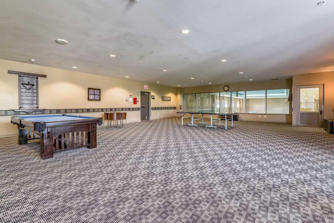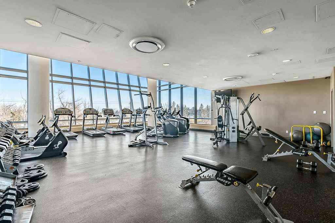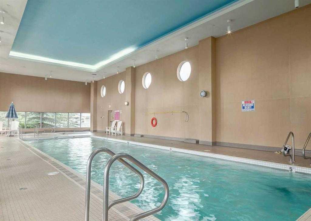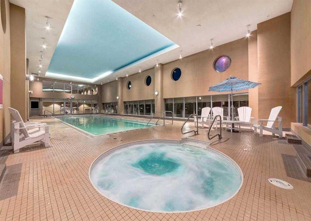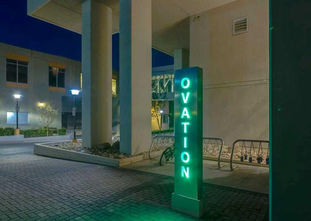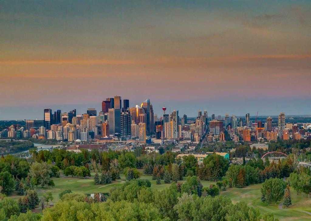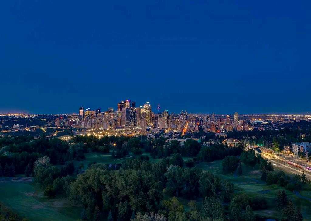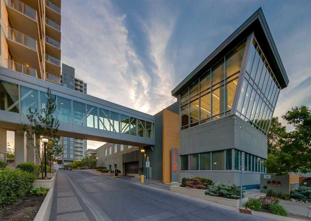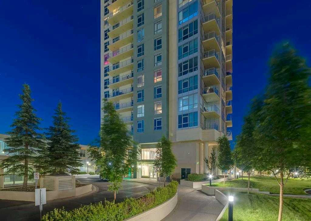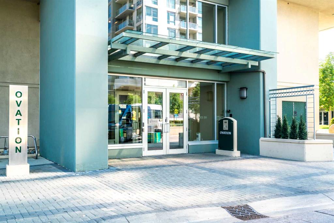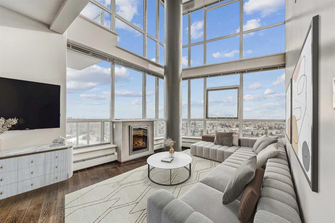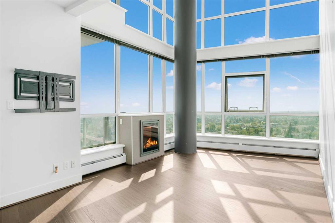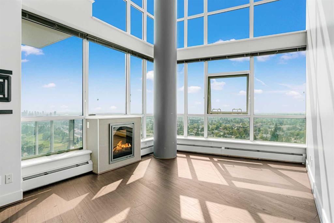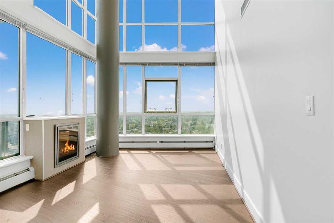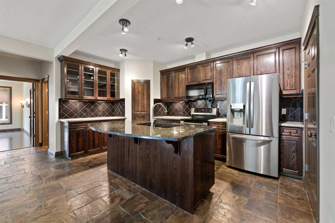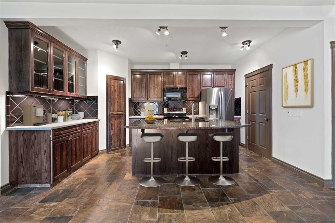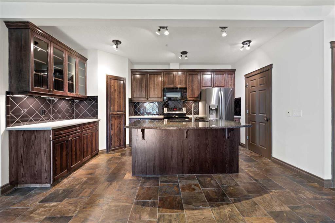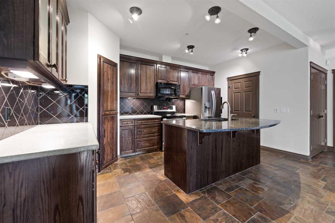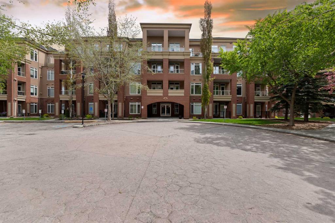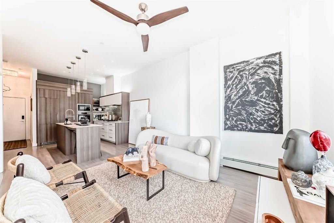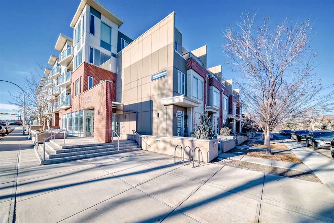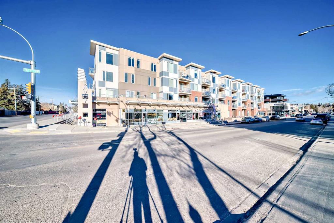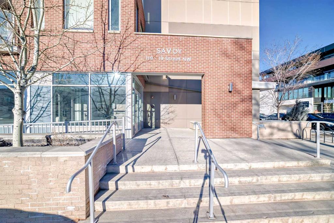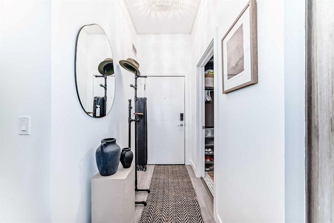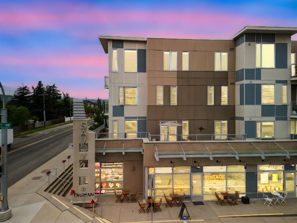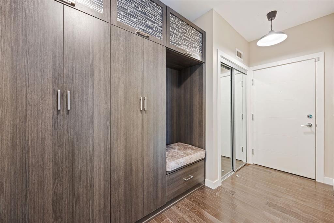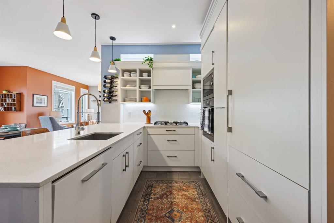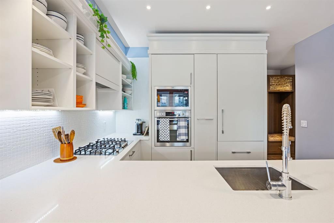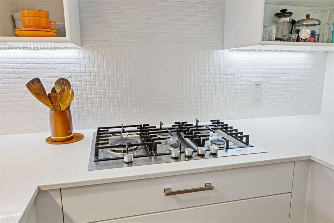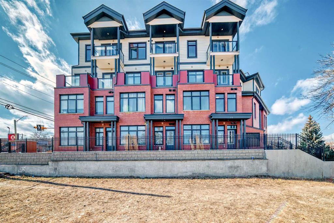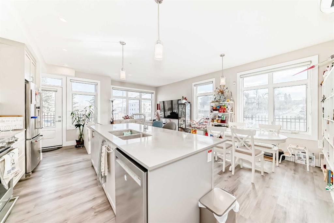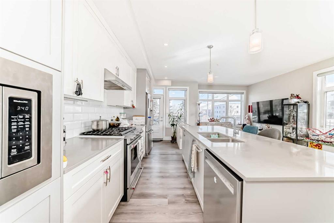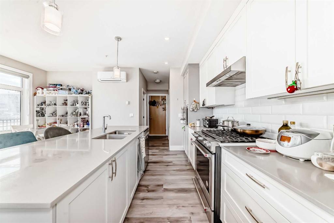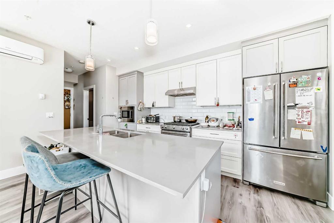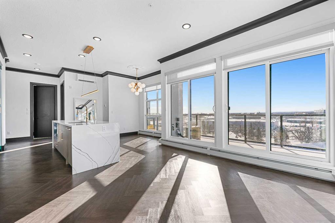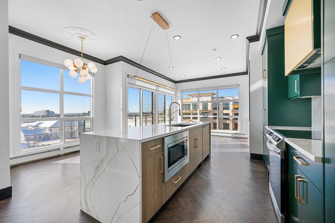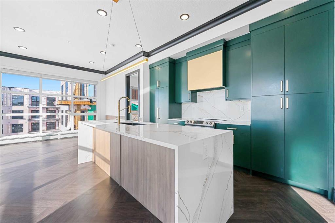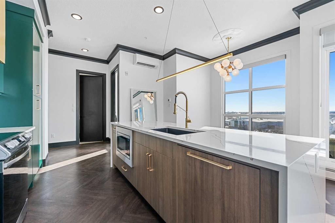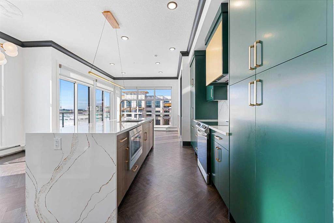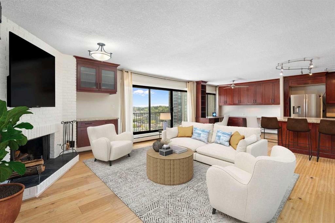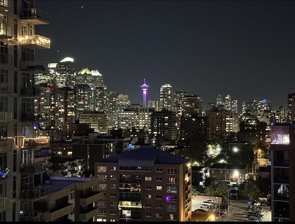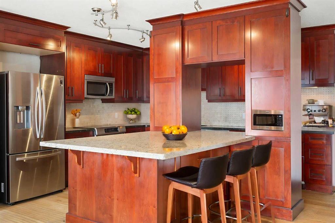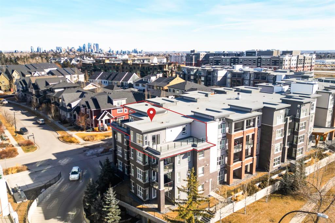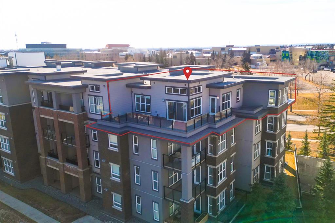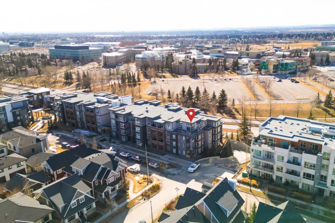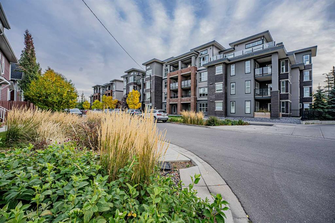1502, 99 Spruce Place SW
Calgary T3C 3X7
MLS® Number: A2211774
$ 627,000
2
BEDROOMS
2 + 0
BATHROOMS
1,535
SQUARE FEET
2010
YEAR BUILT
Situated on the 15th floor of the Ovation Tower, this exceptional two-storey condo offers an extraordinary lifestyle defined by wall-to-wall windows, show-stopping views, and refined comfort. From sunrise over downtown Calgary to sunset behind the Rockies, the panoramic scenery is simply unmatched. The sweeping view of the golf course provides peace and tranquility….and you might even catch a golfer achieve the elusive hole in one! Spanning over 1,500 square feet, this beautifully appointed home features two spacious bedrooms each with large walk-in closets and full bathrooms across two levels, with soaring ceilings and elevated finishings throughout. The open-concept layout is bathed in natural light, with central air conditioning keeping things perfectly comfortable year-round. A gas fireplace adds warmth and ambiance to the main living area, while two private balconies provide the perfect place to take in the expansive views. Unlike most two-storey condos, this unit offers direct access to the elevator that services both levels, ideal for those seeking mobility ease or long-term accessibility. Adding to the rare value, the property includes TWO titled underground parking stalls, a true luxury in a city where parking is becoming increasingly scarce!! Residents of Ovation also enjoy full access to resort-style amenities, including an indoor pool, hot tub, a full fitness centre, social spaces, and on-site security. Perfectly located just minutes from downtown with quick access to Westbrook LRT, shopping, parks, pathways, and Stoney Trail, this home offers a rare combination of prestige, convenience, and exceptional views! For those who can appreciate the finest, this home truly has it all. Unmatched views, finishings, amenities and a prime inner city location all come together to make this a home perfect for those who expect nothing less than the best!
| COMMUNITY | Spruce Cliff |
| PROPERTY TYPE | Apartment |
| BUILDING TYPE | High Rise (5+ stories) |
| STYLE | Multi Level Unit |
| YEAR BUILT | 2010 |
| SQUARE FOOTAGE | 1,535 |
| BEDROOMS | 2 |
| BATHROOMS | 2.00 |
| BASEMENT | |
| AMENITIES | |
| APPLIANCES | Dishwasher, Dryer, Refrigerator, Stove(s), Washer, Window Coverings |
| COOLING | Central Air |
| FIREPLACE | Gas |
| FLOORING | Carpet, Ceramic Tile, Hardwood |
| HEATING | Baseboard |
| LAUNDRY | In Unit |
| LOT FEATURES | |
| PARKING | Underground |
| RESTRICTIONS | None Known |
| ROOF | |
| TITLE | Fee Simple |
| BROKER | Century 21 Bamber Realty LTD. |
| ROOMS | DIMENSIONS (m) | LEVEL |
|---|---|---|
| Entrance | 5`2" x 5`6" | Main |
| Kitchen | 7`1" x 9`4" | Main |
| Dining Room | 7`6" x 9`10" | Main |
| Living Room | 11`8" x 12`11" | Main |
| Bedroom | 9`3" x 13`3" | Main |
| Balcony | 4`11" x 14`4" | Main |
| 3pc Bathroom | Main | |
| 4pc Bathroom | Second | |
| Balcony | 4`11" x 14`4" | Second |
| Flex Space | 10`9" x 14`1" | Second |
| Bedroom | 9`4" x 12`1" | Second |
| Laundry | 4`11" x 6`8" | Second |

