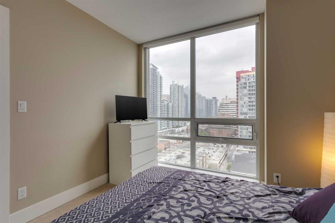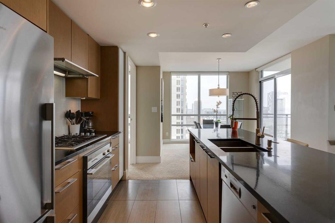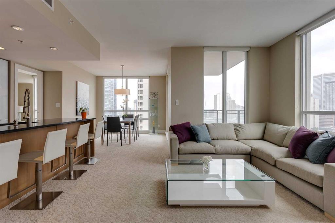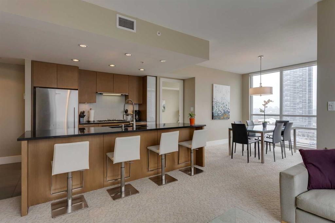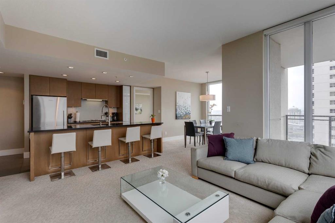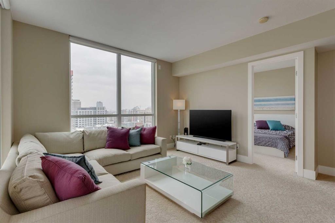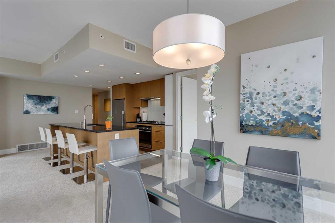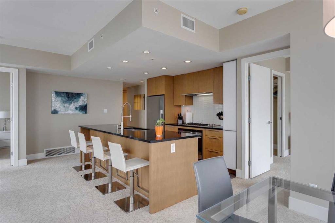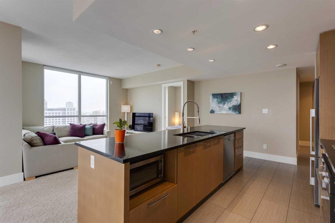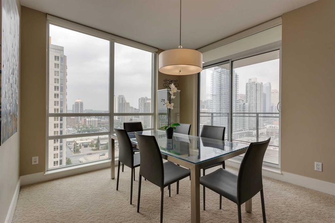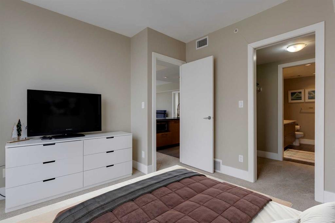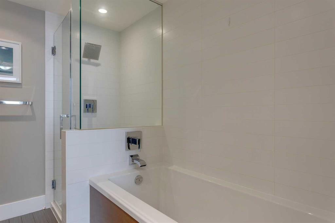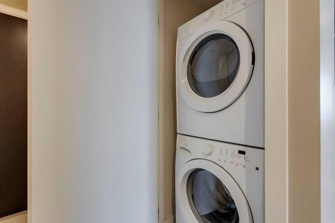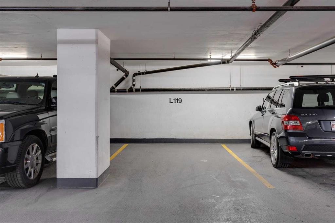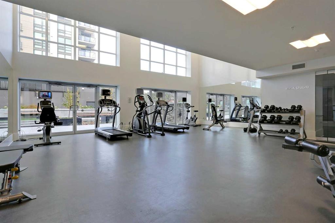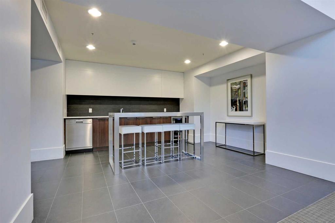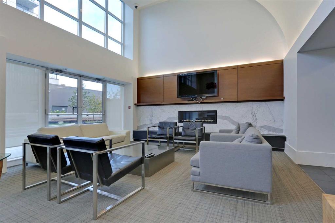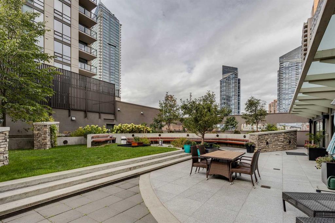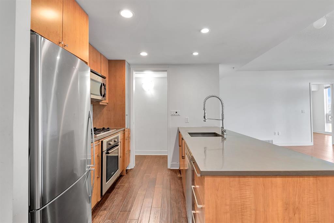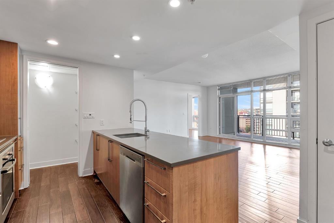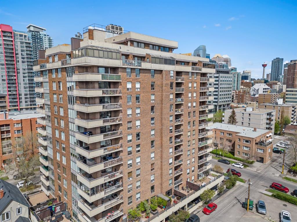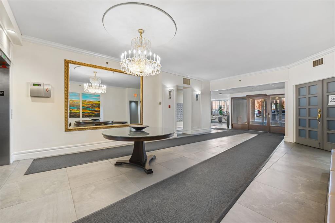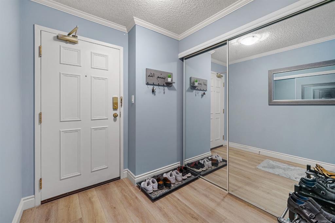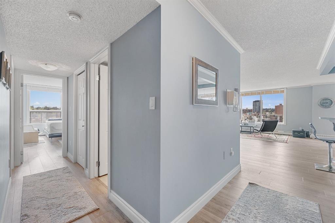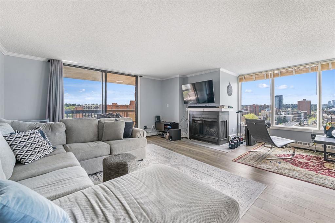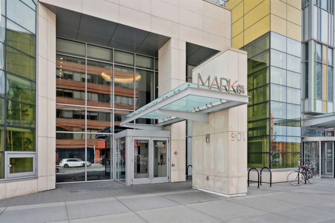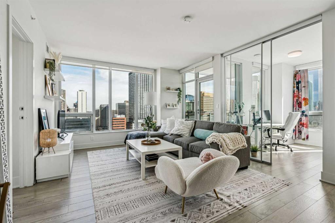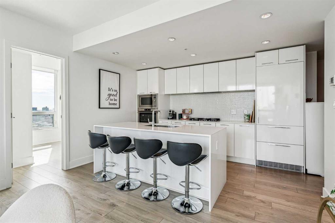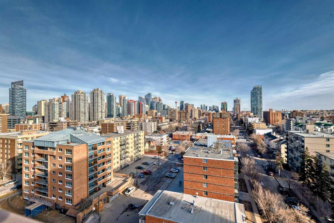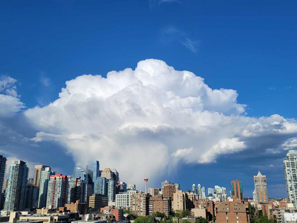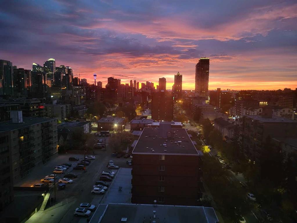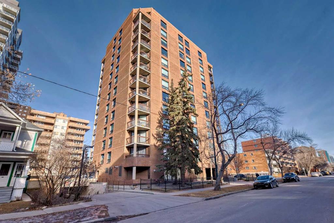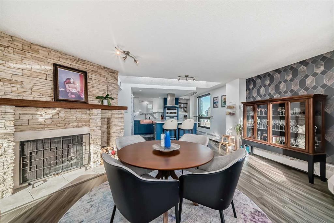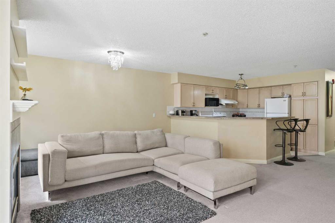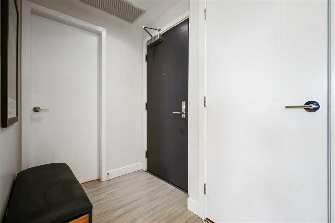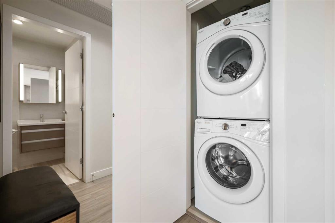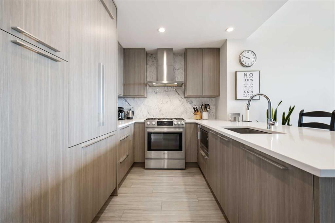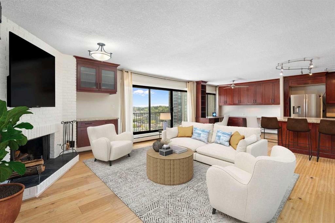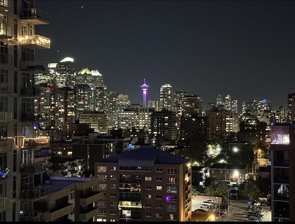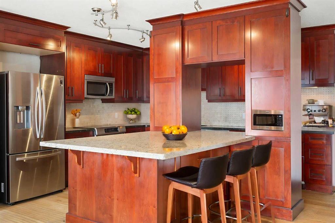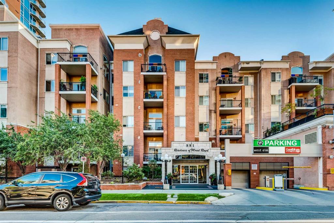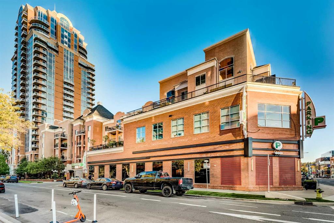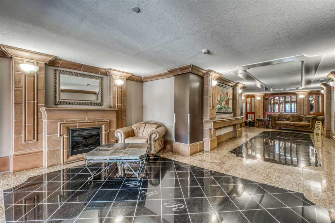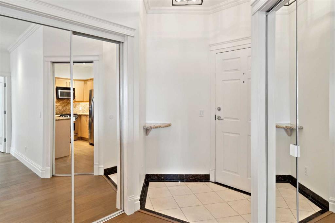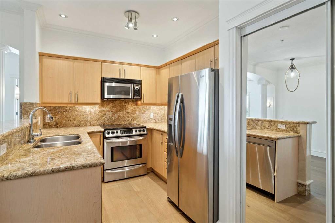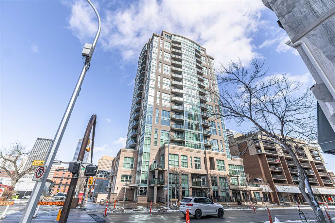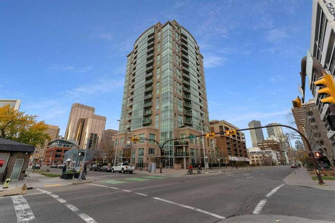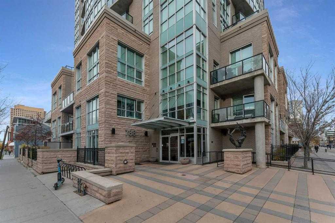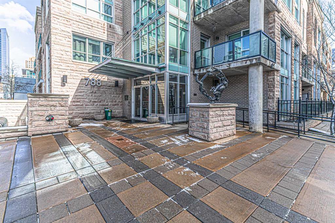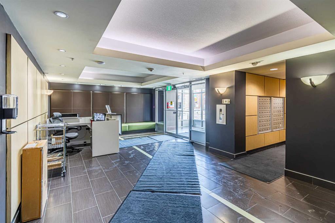1404, 1111 10 Street SW
Calgary T2R1E3
MLS® Number: A2230795
$ 524,800
2
BEDROOMS
2 + 0
BATHROOMS
978
SQUARE FEET
2011
YEAR BUILT
Located in the heart of the Beltline, LUNA is a great place to call home. This suite was designed with a chef inspired kitchen, superior finishes throughout, 9' ceilings and an open concept living area. Additional features include in suite laundry, a 5 piece double vanity master ensuite, and a spacious walk through closet. Amenities include visitor parking, 2 guest suites, owner's lounge, a private courtyard and a full fitness facility with yoga studio and steam room. With panoramic unobstructed city views, this suite is a must see!
| COMMUNITY | Beltline |
| PROPERTY TYPE | Apartment |
| BUILDING TYPE | High Rise (5+ stories) |
| STYLE | Single Level Unit |
| YEAR BUILT | 2011 |
| SQUARE FOOTAGE | 978 |
| BEDROOMS | 2 |
| BATHROOMS | 2.00 |
| BASEMENT | |
| AMENITIES | |
| APPLIANCES | Built-In Oven, Dryer, Garburator, Gas Cooktop, Gas Stove, Range Hood, Refrigerator, Washer, Window Coverings |
| COOLING | Central Air |
| FIREPLACE | N/A |
| FLOORING | Carpet, Ceramic Tile |
| HEATING | Fan Coil, Forced Air, Natural Gas |
| LAUNDRY | In Unit |
| LOT FEATURES | |
| PARKING | Heated Garage, Secured, Titled, Underground |
| RESTRICTIONS | Board Approval |
| ROOF | |
| TITLE | Fee Simple |
| BROKER | Century 21 Bamber Realty LTD. |
| ROOMS | DIMENSIONS (m) | LEVEL |
|---|---|---|
| Bedroom | 13`6" x 10`1" | Main |
| Kitchen | 12`0" x 14`1" | Main |
| Bedroom - Primary | 11`9" x 11`7" | Main |
| 5pc Ensuite bath | Main | |
| Dining Room | 12`5" x 11`3" | Main |
| Living Room | 10`7" x 12`7" | Main |
| 3pc Bathroom | Main |












