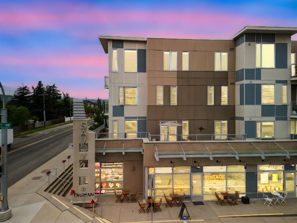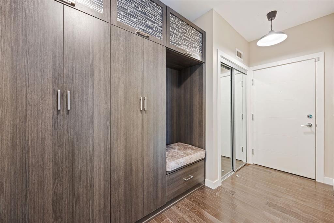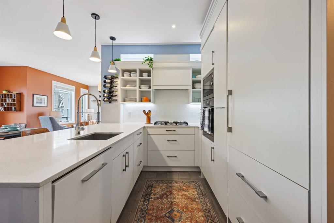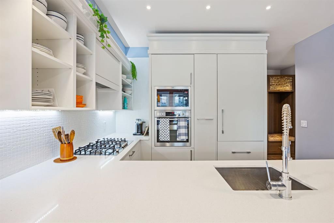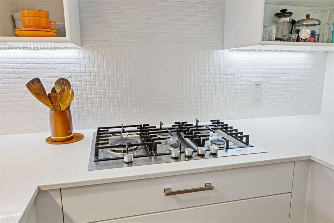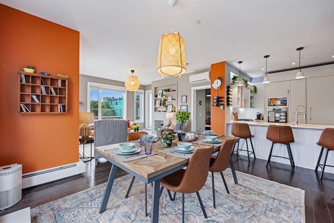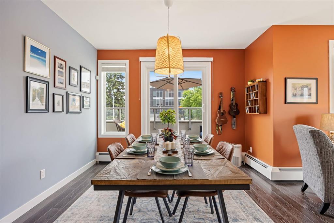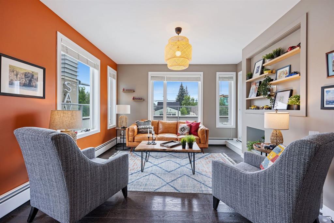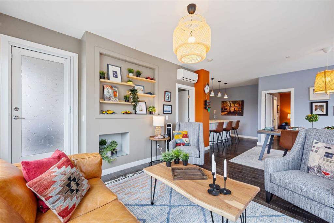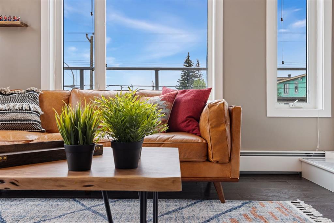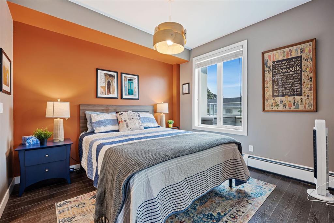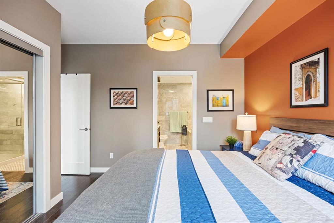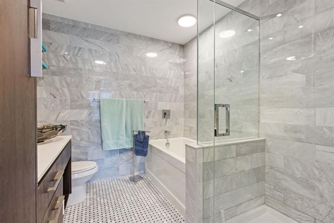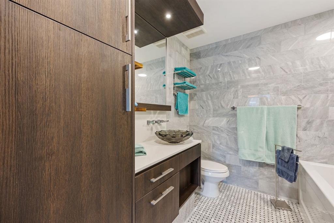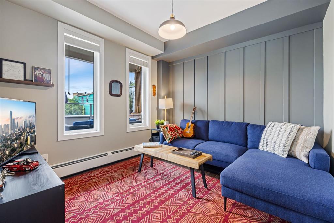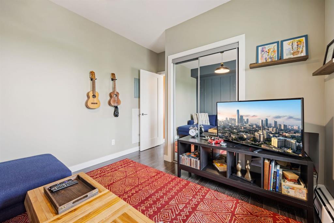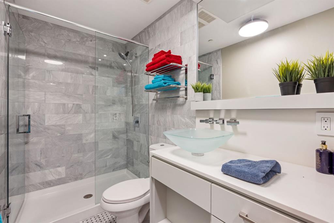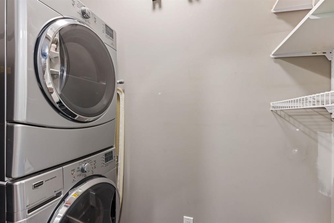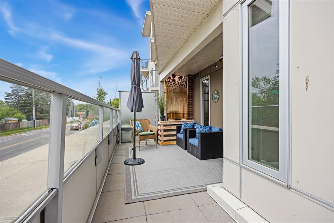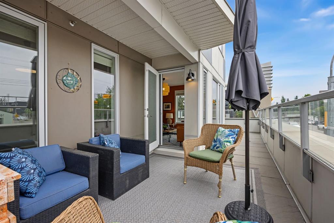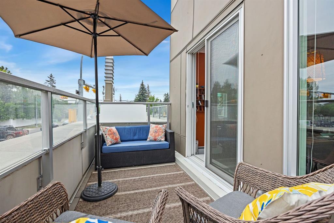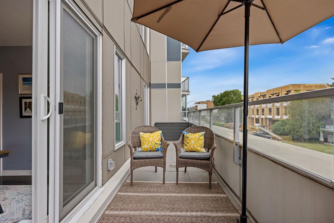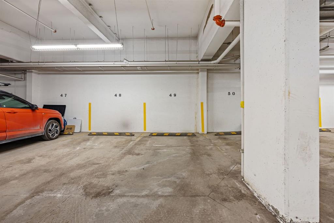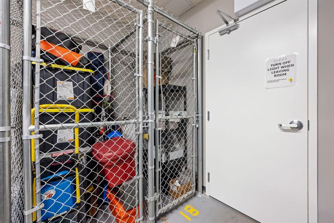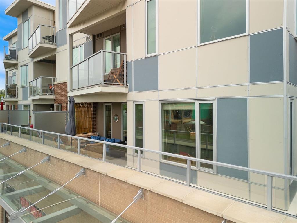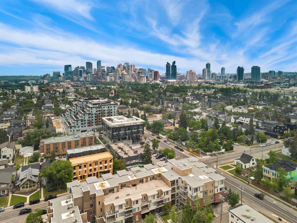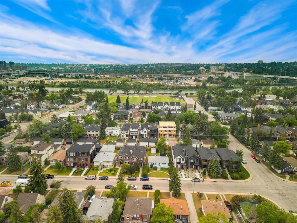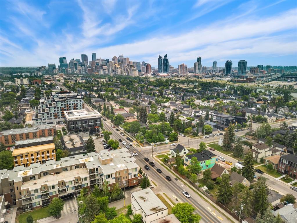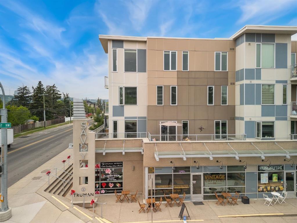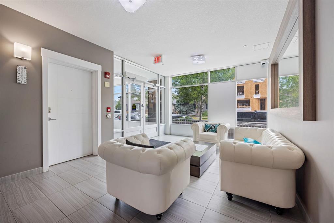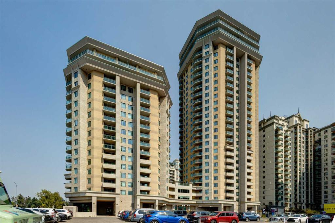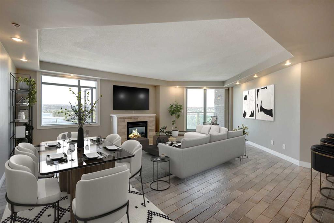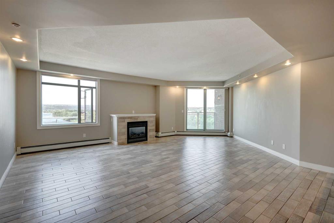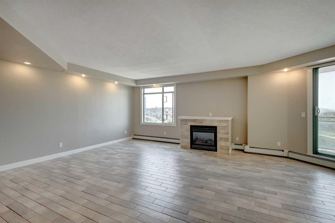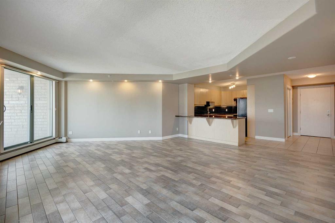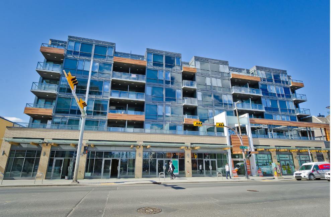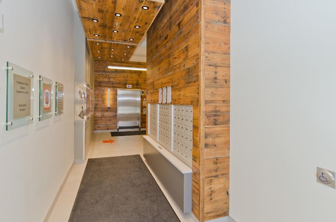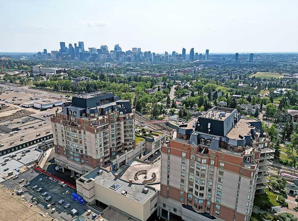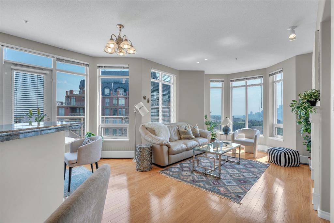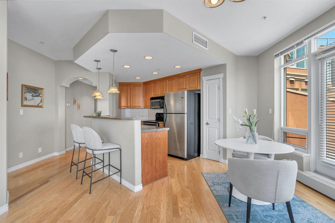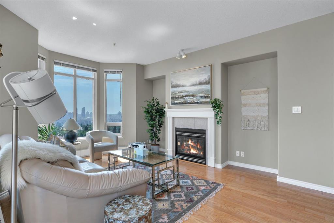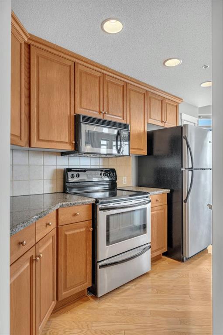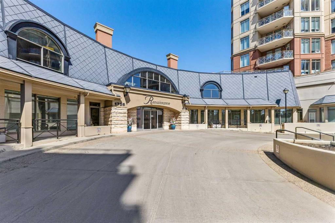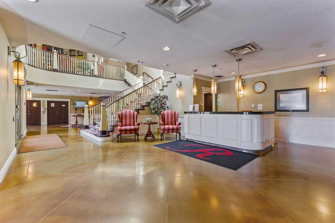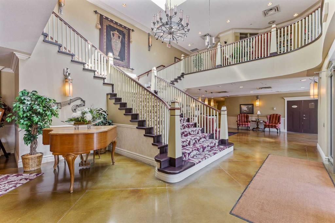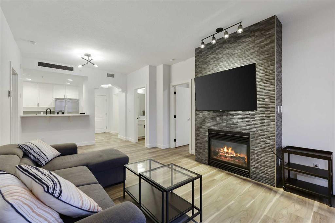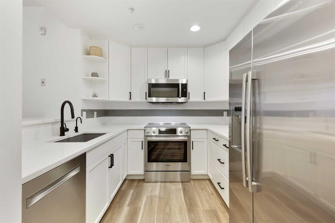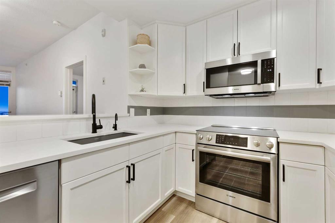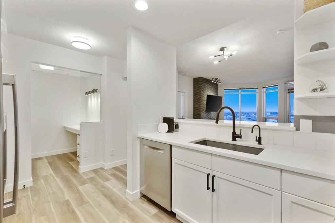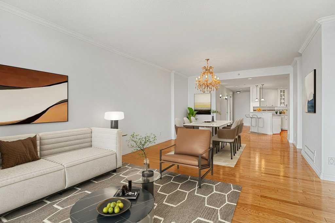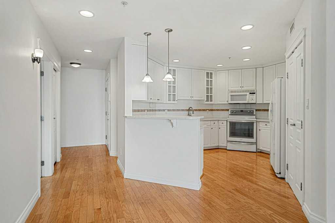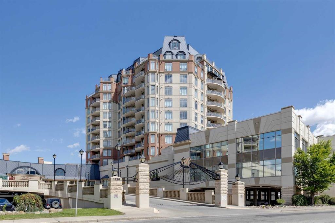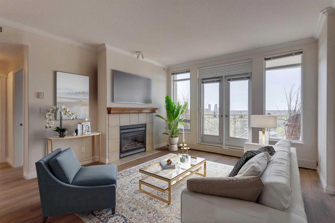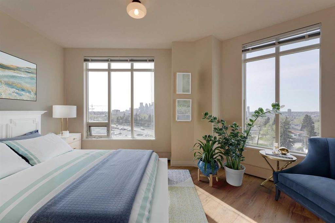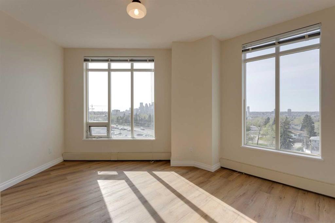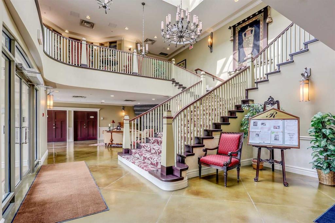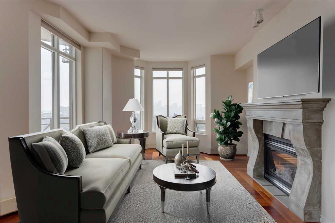208, 119 19 Street NW
Calgary T2N 2S7
MLS® Number: A2232122
$ 579,900
2
BEDROOMS
2 + 0
BATHROOMS
973
SQUARE FEET
2015
YEAR BUILT
Welcome to elevated living in this elegant 2-bedroom, 2-bathroom condo that perfectly blends style, comfort, and function. Featuring two private patios, this stunning home offers incredible outdoor space — a south-facing balcony that floods the interior with natural light through oversized windows and an east-facing balcony with downtown views, ideal for enjoying your morning coffee. The chef-inspired kitchen is equipped with a gas cooktop, built-in wall oven, and sleek cabinetry, perfect for cooking and entertaining. The open-concept layout flows seamlessly into a bright and spacious living area designed to impress. The luxurious primary suite features a spa-like ensuite with a stand-alone shower, deep soaker tub, marble-accented walls, and plenty of built-in storage. A second bedroom and full bathroom offer flexibility for guests, a home office, or family. This unit is complete with secure underground heated parking and in-unit air conditioning. Located in a highly desirable area close to shops, cafes, and transit, this is a rare opportunity for refined, lock-and-go living. Don't miss your opportunity to call this place home and schedule your private showing today!
| COMMUNITY | West Hillhurst |
| PROPERTY TYPE | Apartment |
| BUILDING TYPE | Low Rise (2-4 stories) |
| STYLE | Single Level Unit |
| YEAR BUILT | 2015 |
| SQUARE FOOTAGE | 973 |
| BEDROOMS | 2 |
| BATHROOMS | 2.00 |
| BASEMENT | |
| AMENITIES | |
| APPLIANCES | Central Air Conditioner, Dishwasher, Dryer, Electric Oven, Garage Control(s), Gas Cooktop, Microwave, Range Hood, Refrigerator, Washer, Window Coverings |
| COOLING | Central Air |
| FIREPLACE | N/A |
| FLOORING | Laminate, Tile |
| HEATING | Boiler |
| LAUNDRY | In Hall, In Unit, Laundry Room |
| LOT FEATURES | |
| PARKING | Enclosed, Heated Garage, Parkade, Secured, Stall, Titled, Underground |
| RESTRICTIONS | None Known |
| ROOF | |
| TITLE | Fee Simple |
| BROKER | CIR Realty |
| ROOMS | DIMENSIONS (m) | LEVEL |
|---|---|---|
| 4pc Bathroom | 0`0" x 0`0" | Main |
| 4pc Ensuite bath | 0`0" x 0`0" | Main |
| Bedroom | 13`9" x 10`4" | Main |
| Bedroom - Primary | 10`11" x 13`0" | Main |
| Living Room | 13`4" x 14`10" | Main |
| Kitchen | 12`7" x 12`8" | Main |
| Dining Room | 11`4" x 11`8" | Main |

