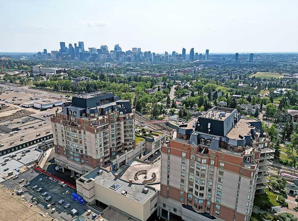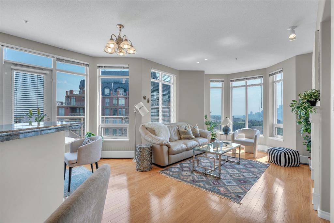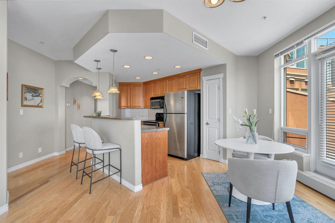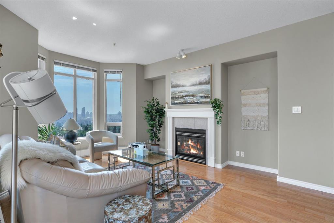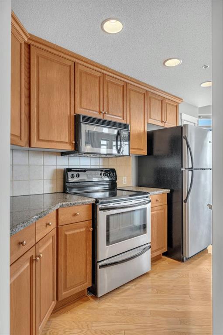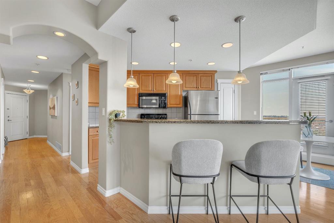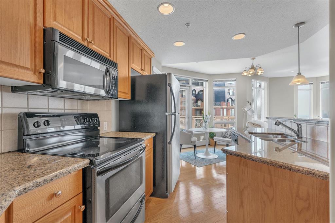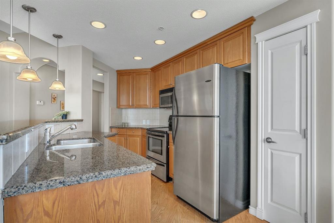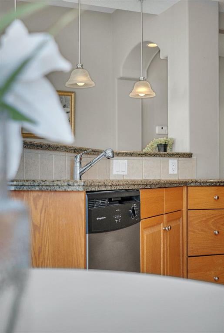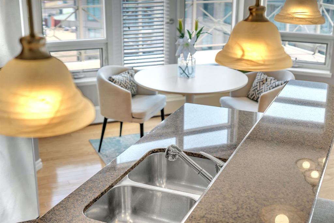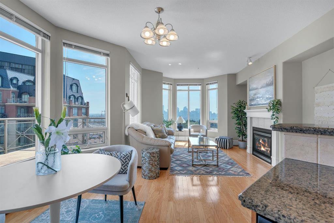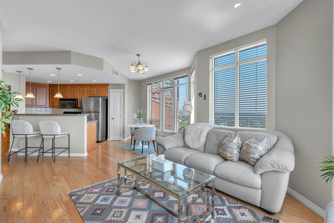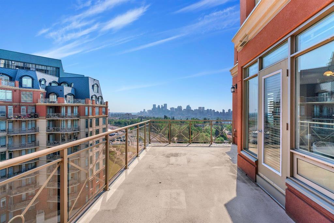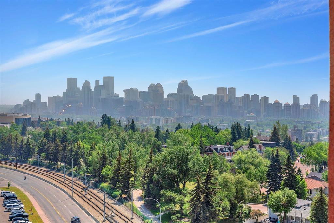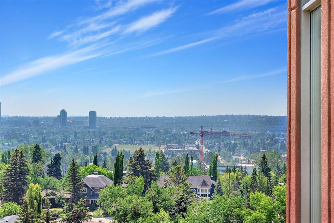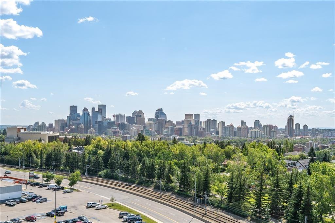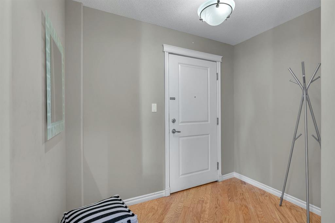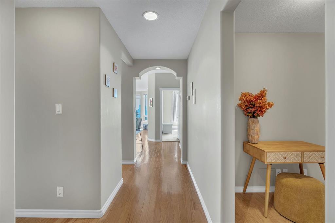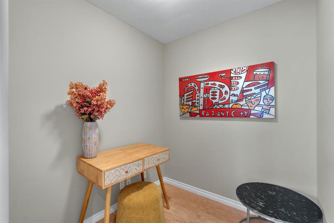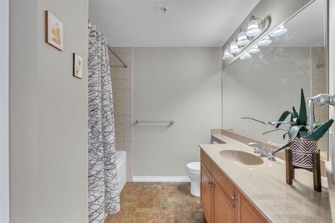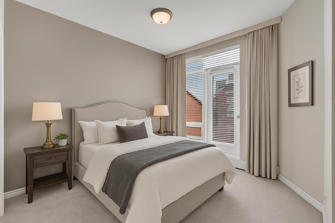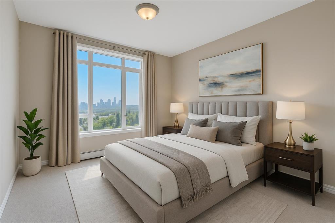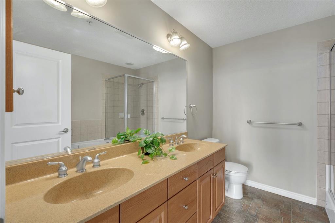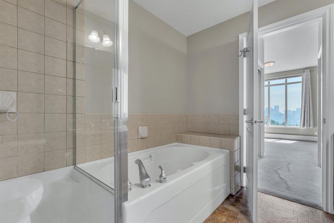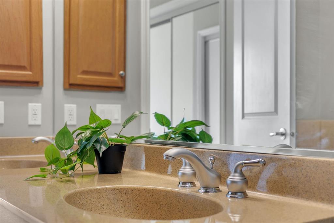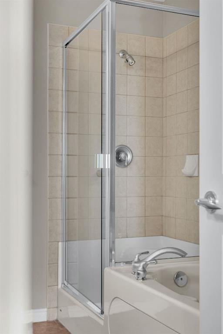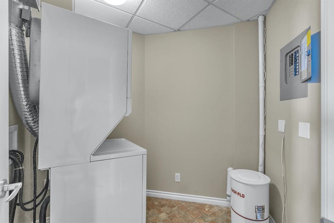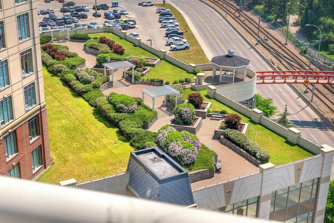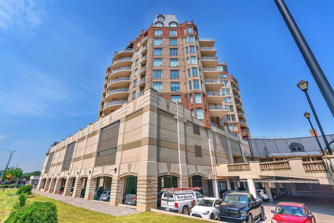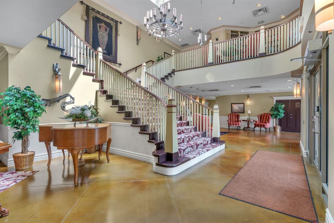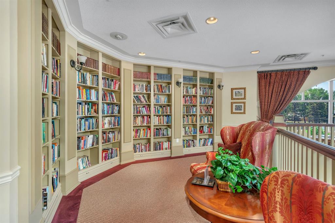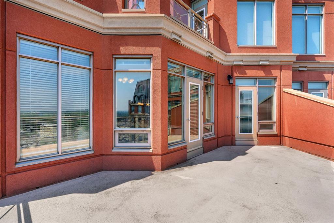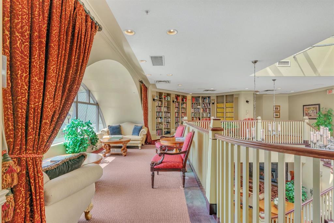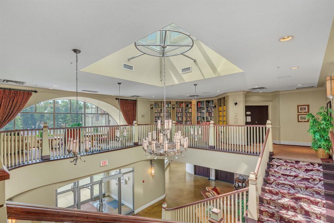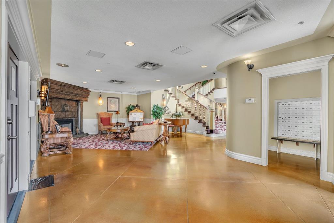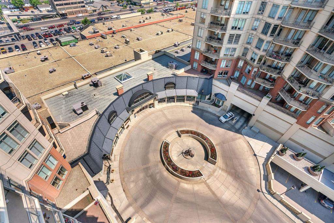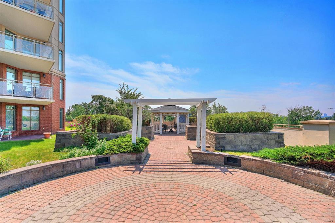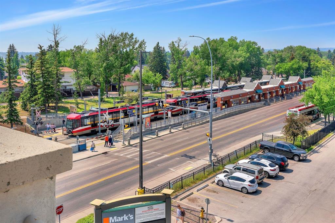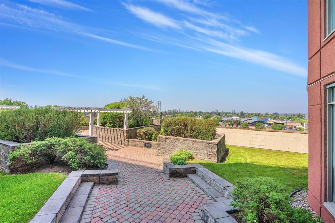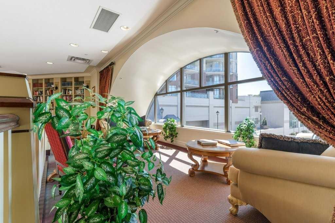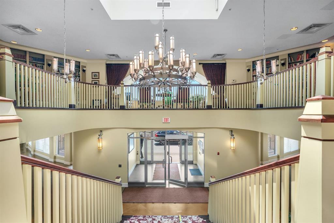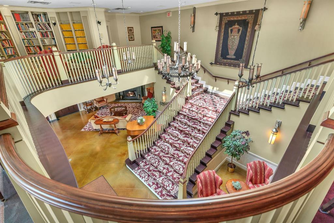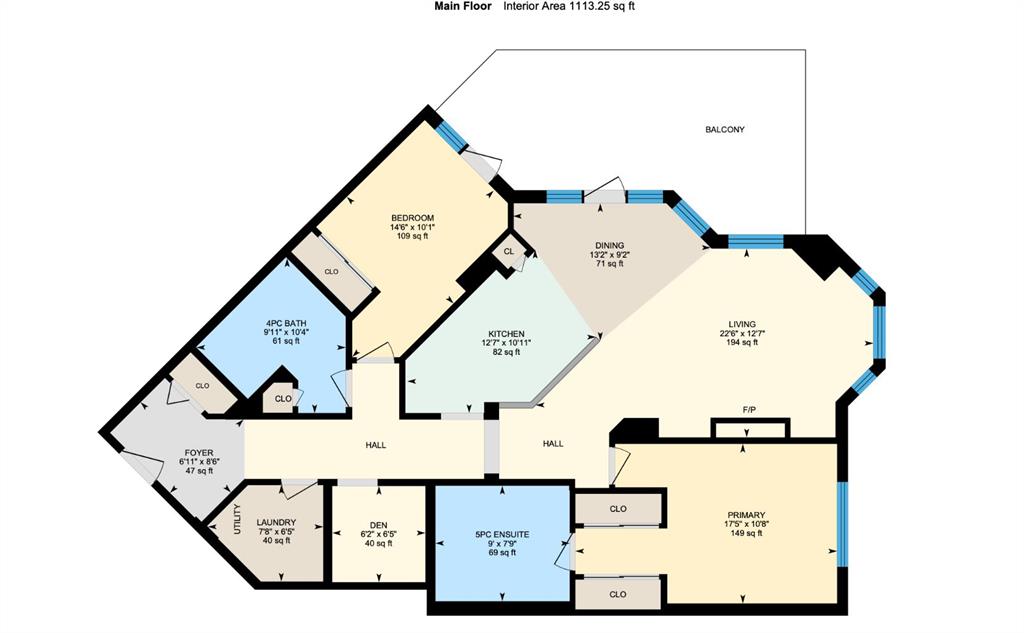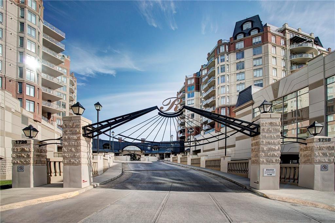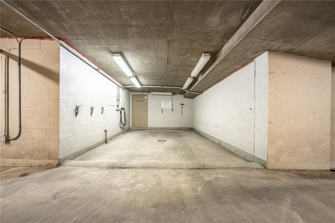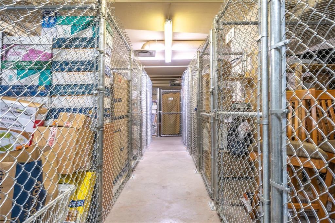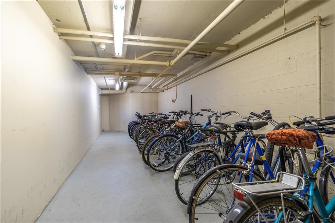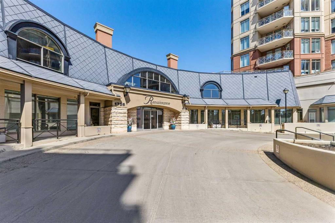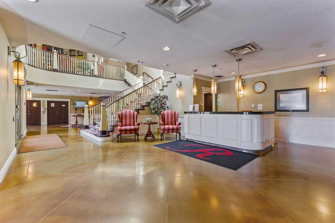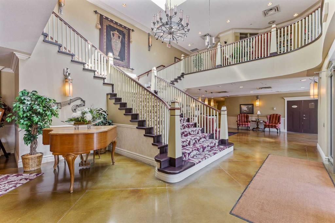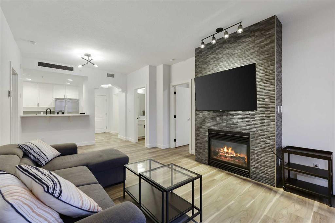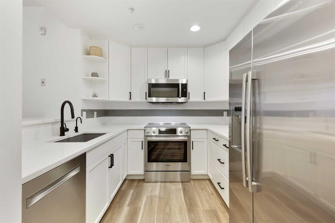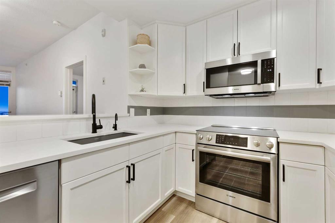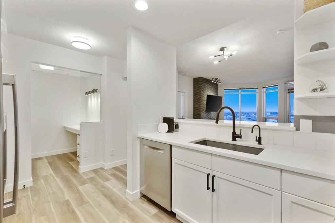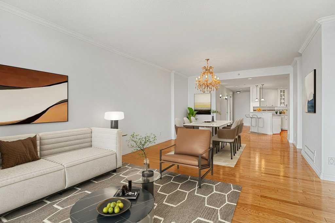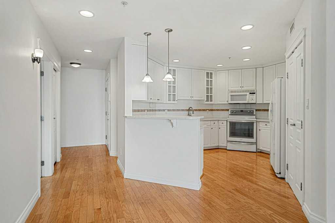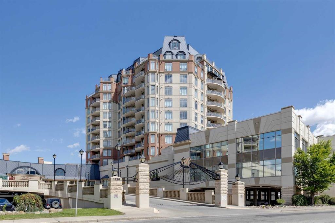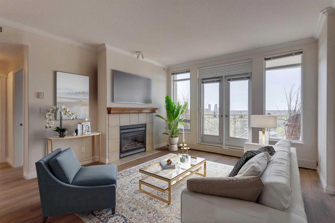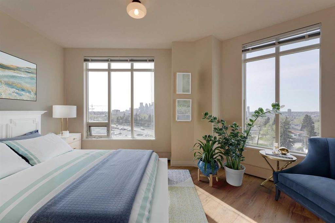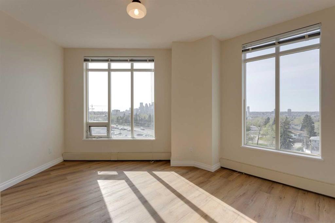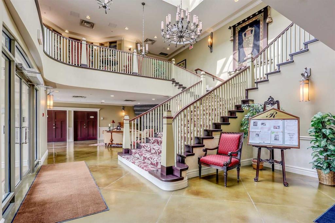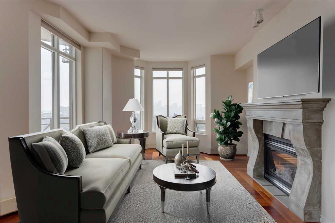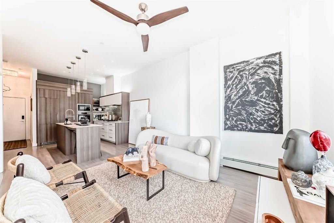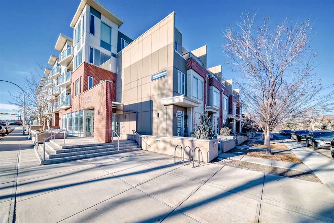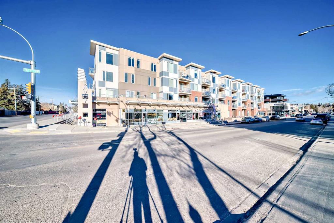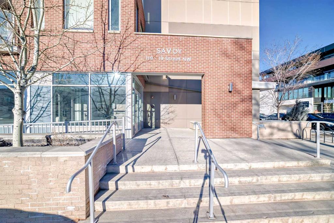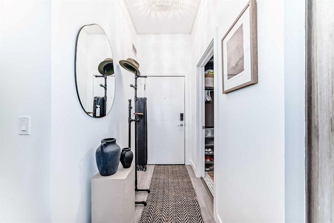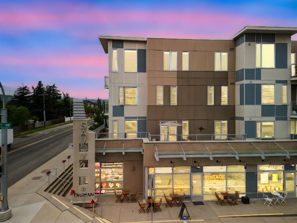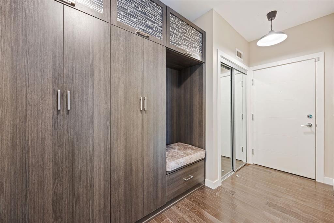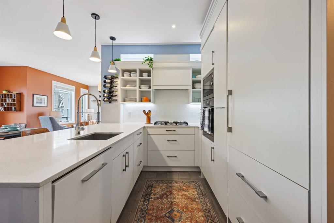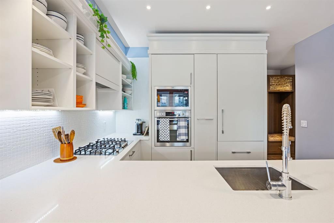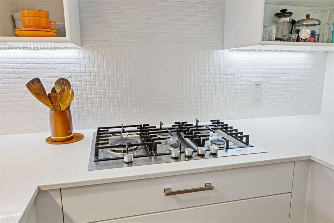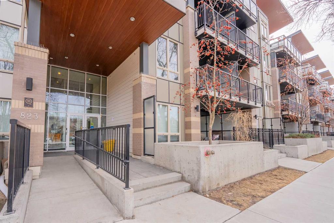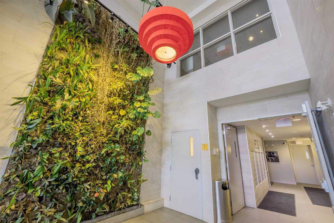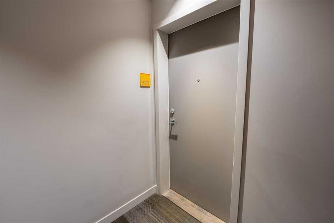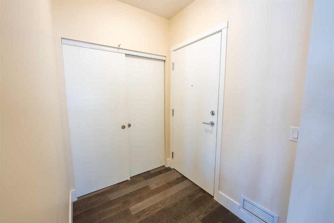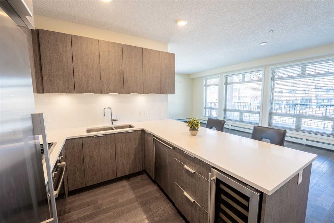808, 1726 14 Avenue NW
Calgary T2N 4Y8
MLS® Number: A2231315
$ 589,900
2
BEDROOMS
2 + 0
BATHROOMS
1,113
SQUARE FEET
2003
YEAR BUILT
Unprecedented downtown views await in this incredible opportunity to own a luxury apartment in the highly sought after Renaissance complex, where outstanding livability meets unmatched convenience with direct access to North Hill Shopping Centre featuring over 100 shops and services and a location directly across from the CTrain station. Upon entering the building, you're welcomed by a grand staircase leading to a wealth of amenities including a well stocked library, recreation room, fully equipped gym, theatre, boardroom, and inviting common areas designed for both relaxation and social connection. Inside the apartment, pride of ownership is immediately evident in the spacious, thoughtfully designed layout offering two generously sized bedrooms, a dedicated office, a large living room with a soothing gas fireplace, elegant hardwood flooring, a bright kitchen nook, and an open concept kitchen with eat up bar that flows seamlessly into the living area perfect for entertaining and everyday comfort. The primary bedroom features a walk-in closet and a private ensuite with dual vanities, while a substantial in suite laundry room / storage room further enhances daily convenience. Step out onto the oversized balcony and take in breathtaking downtown views and tranquil green space below, all while enjoying the morning sun with your coffee or a beautiful night BBQing with your friends. This home also includes a premium interior parking stall close the parkade entrance and a separate storage locker conveniently located near the elevator. Whether you're downsizing, commuting to downtown or seeking a prime rental investment near SAIT and the University of Calgary, this adult residence delivers a quiet and refined lifestyle with every amenity at your fingertips. A must to see and own, Call today!!
| COMMUNITY | Hounsfield Heights/Briar Hill |
| PROPERTY TYPE | Apartment |
| BUILDING TYPE | High Rise (5+ stories) |
| STYLE | Single Level Unit |
| YEAR BUILT | 2003 |
| SQUARE FOOTAGE | 1,113 |
| BEDROOMS | 2 |
| BATHROOMS | 2.00 |
| BASEMENT | |
| AMENITIES | |
| APPLIANCES | Dishwasher, Microwave, Microwave Hood Fan, Refrigerator, Stove(s), Washer/Dryer, Window Coverings |
| COOLING | Central Air |
| FIREPLACE | Gas |
| FLOORING | Hardwood |
| HEATING | Baseboard, Hot Water |
| LAUNDRY | In Unit |
| LOT FEATURES | |
| PARKING | Underground |
| RESTRICTIONS | Adult Living, Pet Restrictions or Board approval Required, Pets Allowed |
| ROOF | Rubber |
| TITLE | Fee Simple |
| BROKER | MaxWell Capital Realty |
| ROOMS | DIMENSIONS (m) | LEVEL |
|---|---|---|
| Bedroom | 14`6" x 10`1" | Main |
| Dining Room | 13`2" x 9`2" | Main |
| Kitchen | 12`7" x 10`11" | Main |
| Living Room | 22`6" x 12`7" | Main |
| 4pc Bathroom | 0`0" x 0`0" | Main |
| Laundry | 7`8" x 6`5" | Main |
| Den | 6`2" x 6`5" | Main |
| 5pc Ensuite bath | 9`0" x 7`9" | Main |
| Bedroom - Primary | 17`5" x 10`8" | Main |

