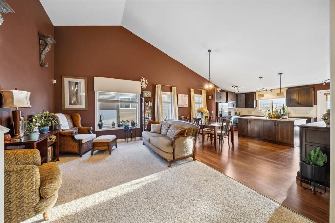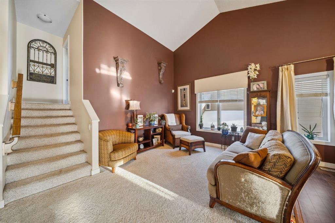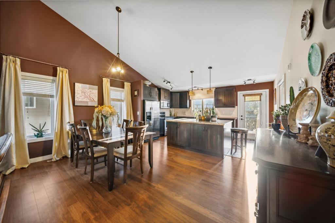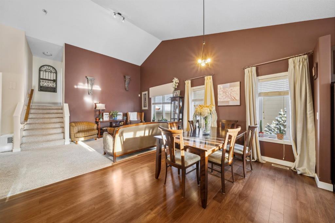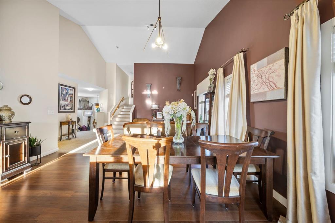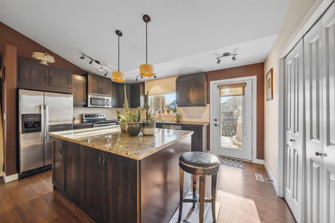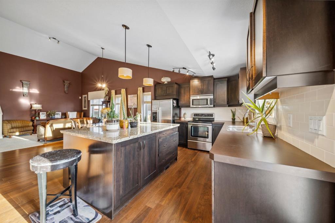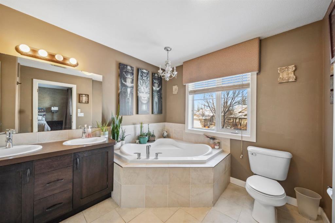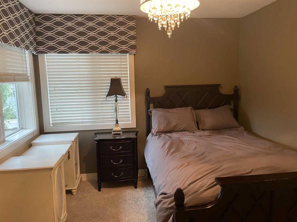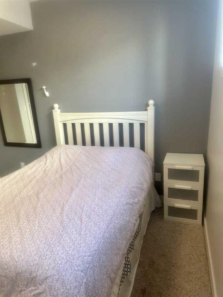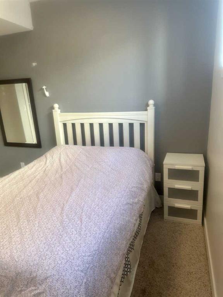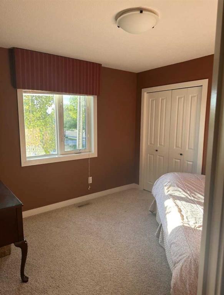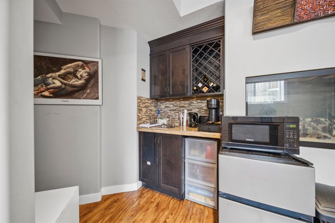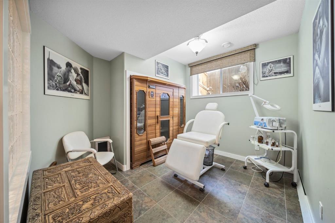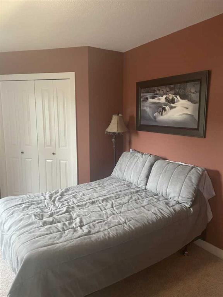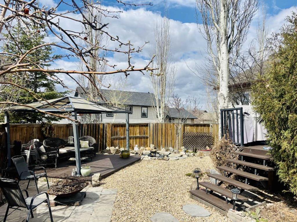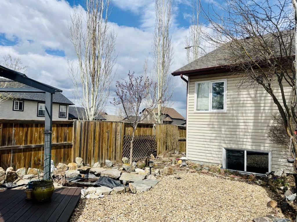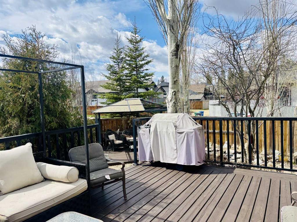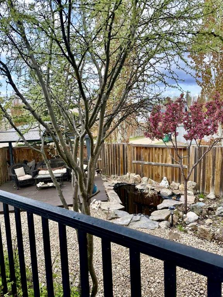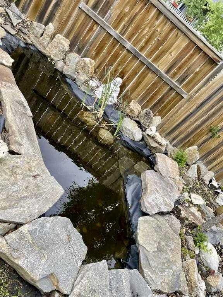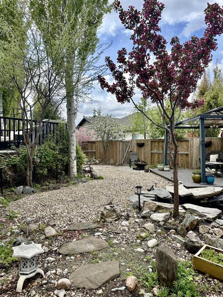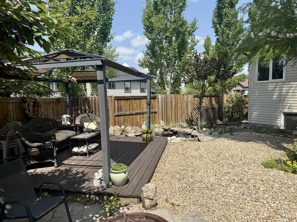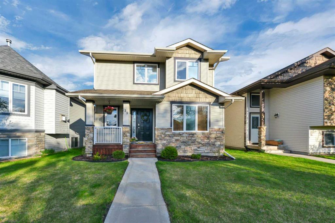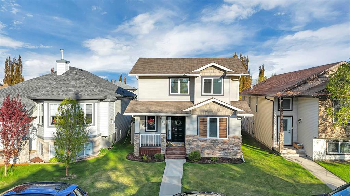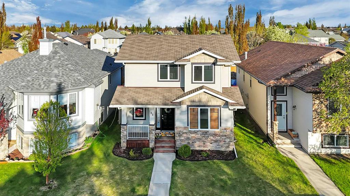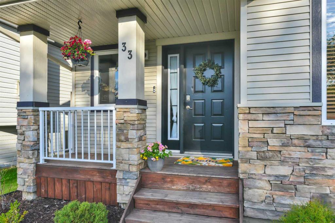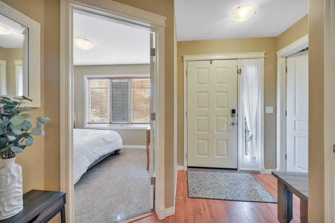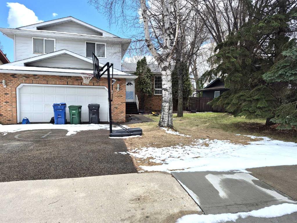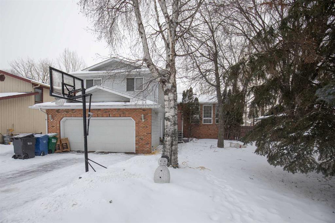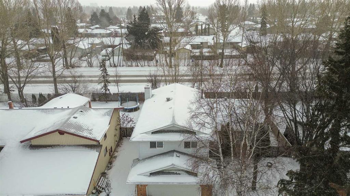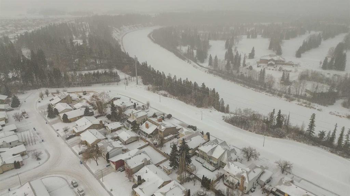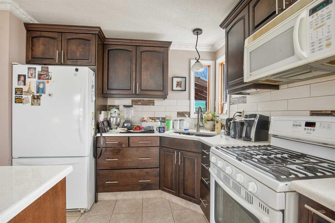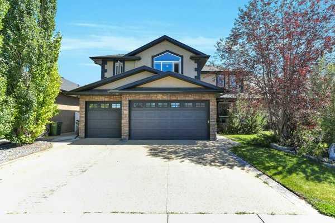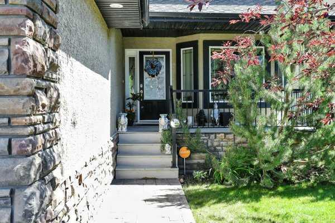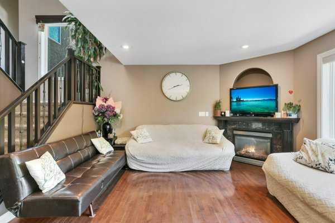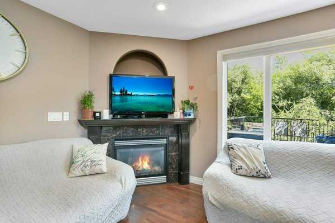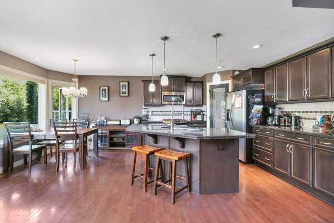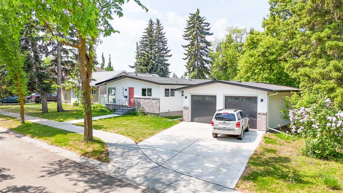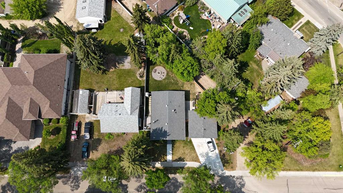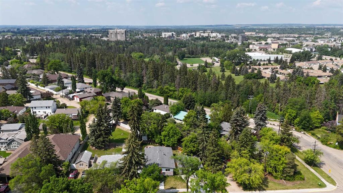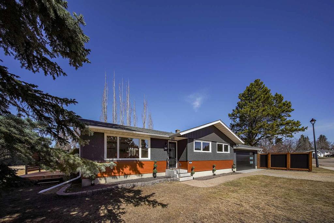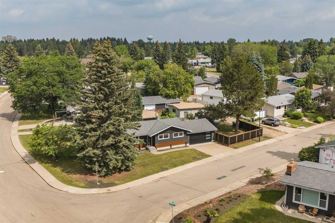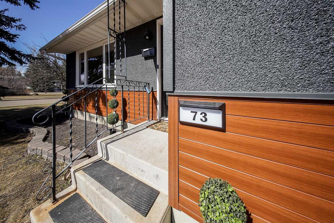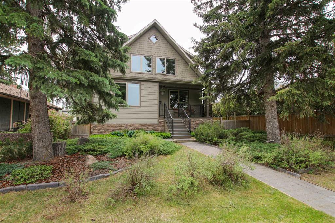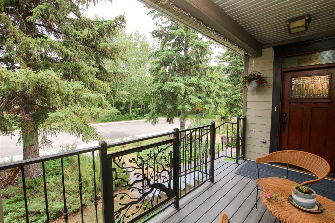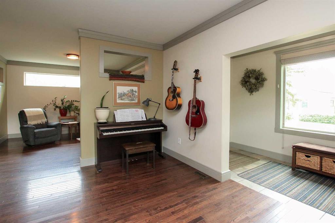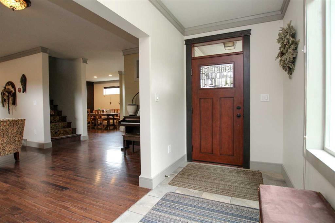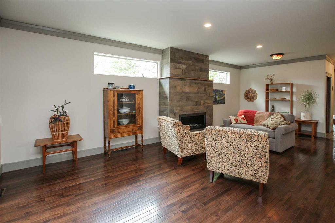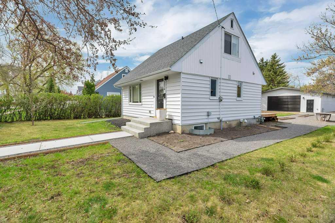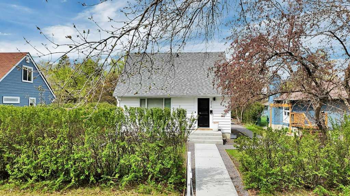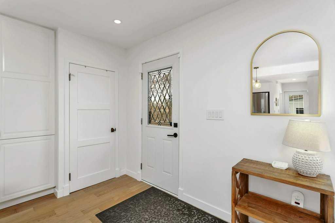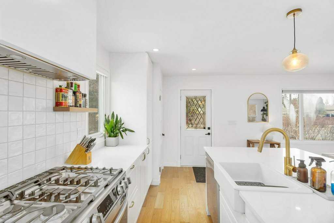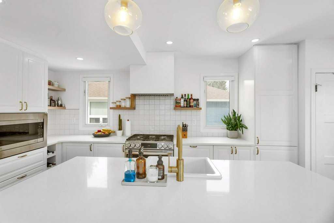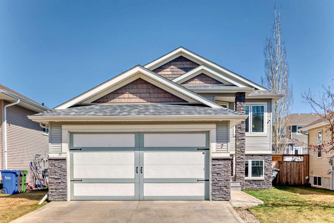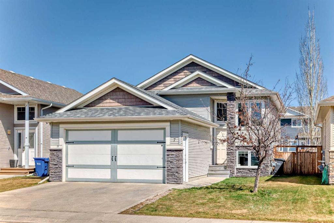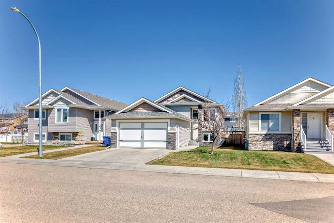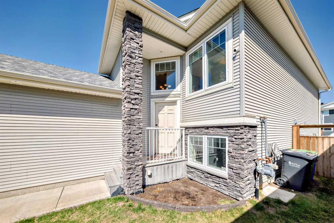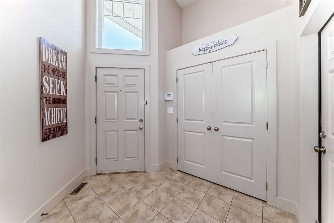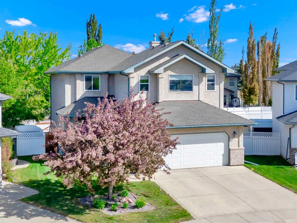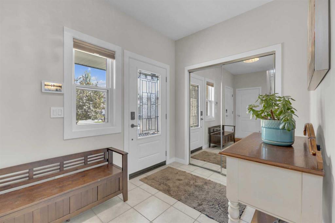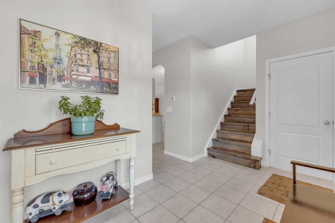147 Webster Drive
Red Deer T4N 7G6
MLS® Number: A2216654
$ 619,000
5
BEDROOMS
3 + 0
BATHROOMS
1,579
SQUARE FEET
2008
YEAR BUILT
STUNNING 5 BEDS, 3 BATHS MODIFIED BI-LEVEL IN PRESTIGIOUS WESTLAKE – A MUST SEE! Welcome to this beautifully upgraded home in one of Red Deer's most sought-after neighborhoods. From the moment you step inside, you'll be impressed by the spacious front entryway that opens into a bright and inviting open-concept main floor, featuring soaring vaulted ceilings that create a sense of openness and elegance. The living room flows seamlessly into a stylish dining area and a well-appointed kitchen, complete with granite countertops, stainless steel appliances, a large island, a corner pantry, and a sleek backsplash—perfect for cooking, entertaining, and everyday living. Tucked privately above the garage is the spacious master bedroom, offering a peaceful retreat with a spa-like 5-piece ensuite that includes a corner soaker tub, separate shower, and walk-in closet. The main level also includes two additional bedrooms and a beautifully finished 4-piece bathroom. Downstairs, the fully finished basement offers incredible versatility and space. It features a large, bright family room with a stunning three-sided gas fireplace, two more bedrooms—one of which is ideal as a home office, gym, or den—a modern 3-piece bathroom, a convenient kitchenette with a wine fridge, and a laundry/mechanical room. There’s also rough-in for in-floor heating to keep things cozy in the winter. Step outside to your private backyard oasis. The fully fenced, landscaped yard is designed for low maintenance and maximum enjoyment, featuring a large deck for summer gatherings, a second deck for relaxing, a peaceful pond, and a cozy fire pit patio area. The double attached garage provides plenty of room for vehicles and storage. Recent upgrades add even more value, including a newer furnace, brand-new shingles on both the house and garage (October 2024), and on-demand hot water for added efficiency and comfort. Ideally located near all south-side amenities, this home is just minutes from downtown Red Deer, South Hill, Red Deer Polytechnic, Heritage Ranch, and Highway 2. Enjoy nearby walking trails and the natural beauty that surrounds the community of Westlake. This exceptional property is move-in ready and waiting for its next owners—don’t miss your chance to call it home. Book your private showing today!
| COMMUNITY | Westlake |
| PROPERTY TYPE | Detached |
| BUILDING TYPE | House |
| STYLE | Bi-Level |
| YEAR BUILT | 2008 |
| SQUARE FOOTAGE | 1,579 |
| BEDROOMS | 5 |
| BATHROOMS | 3.00 |
| BASEMENT | Finished, Full |
| AMENITIES | |
| APPLIANCES | Dishwasher, Microwave, Refrigerator, Stove(s), Washer/Dryer |
| COOLING | None |
| FIREPLACE | Gas, Three-Sided |
| FLOORING | Carpet, Laminate, Tile |
| HEATING | Forced Air, Natural Gas |
| LAUNDRY | In Basement |
| LOT FEATURES | Back Lane, Back Yard, Corner Lot, Garden, Gazebo, Landscaped |
| PARKING | Double Garage Attached, Garage Door Opener |
| RESTRICTIONS | None Known |
| ROOF | Asphalt Shingle |
| TITLE | Fee Simple |
| BROKER | eXp Realty |
| ROOMS | DIMENSIONS (m) | LEVEL |
|---|---|---|
| Furnace/Utility Room | 8`11" x 16`4" | Basement |
| Bedroom | 10`6" x 11`1" | Basement |
| 3pc Bathroom | 4`11" x 11`1" | Basement |
| Bedroom | 9`11" x 15`3" | Basement |
| Living Room | 13`4" x 21`6" | Main |
| Dining Room | 10`6" x 15`9" | Main |
| Kitchen | 10`6" x 15`9" | Main |
| Bedroom | 10`3" x 12`4" | Main |
| 4pc Bathroom | 4`11" x 8`5" | Main |
| Bedroom | 12`7" x 11`10" | Main |
| Bedroom - Primary | 14`11" x 11`2" | Upper |
| 5pc Ensuite bath | 12`5" x 8`11" | Upper |




