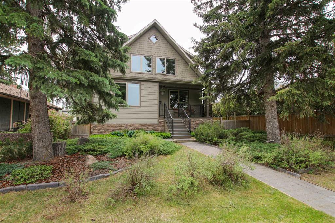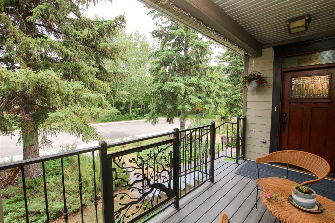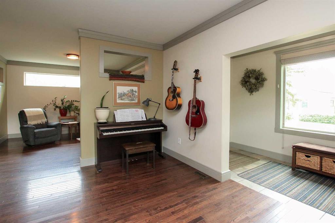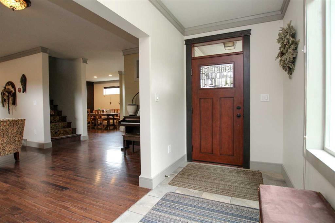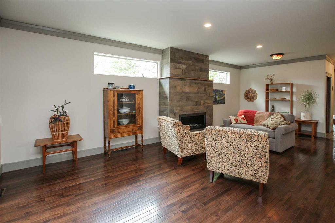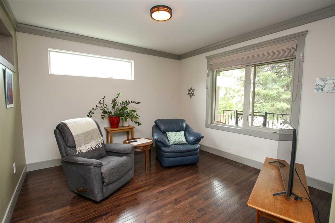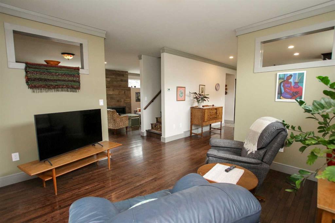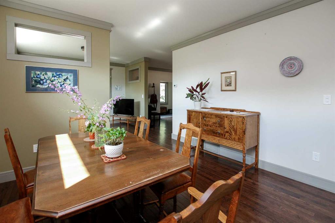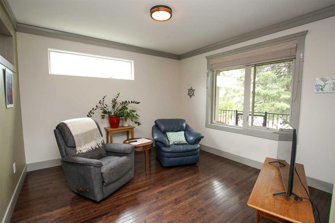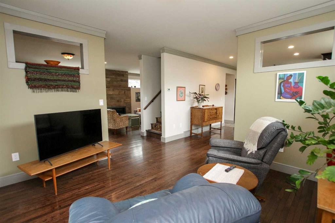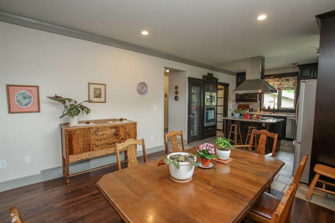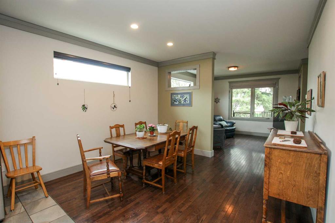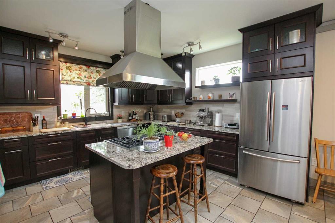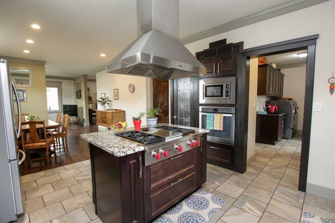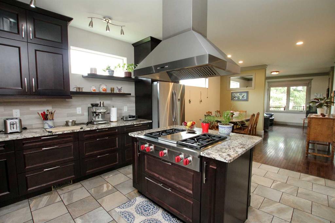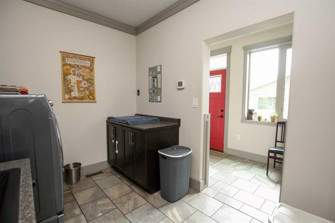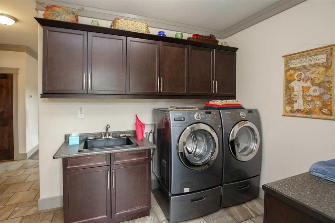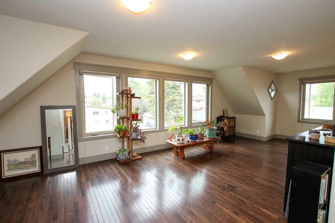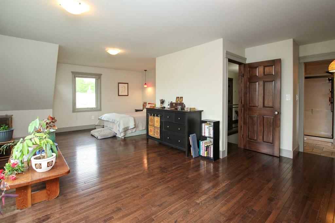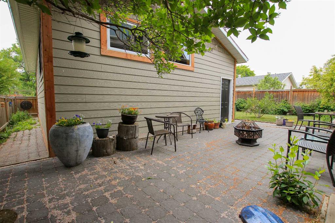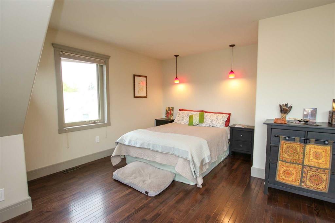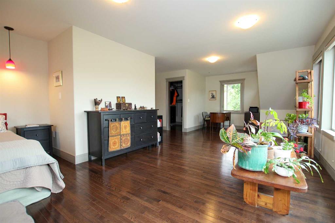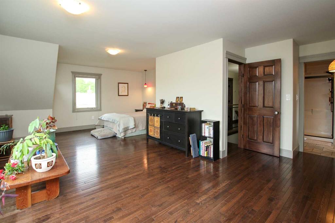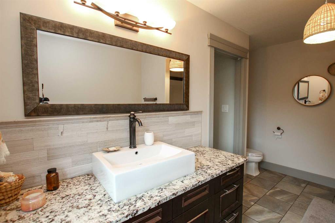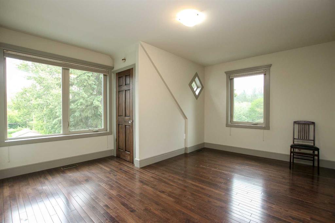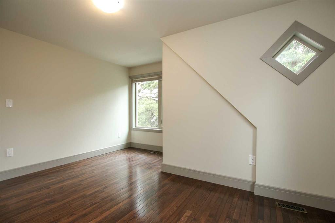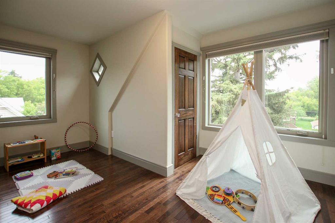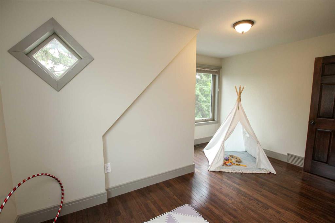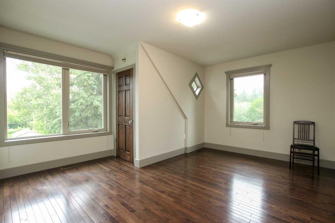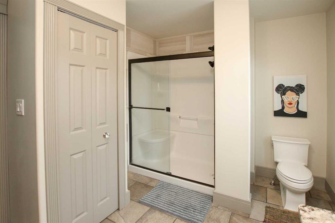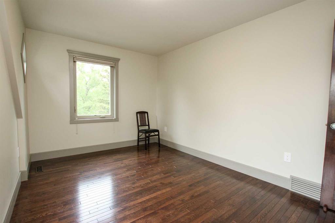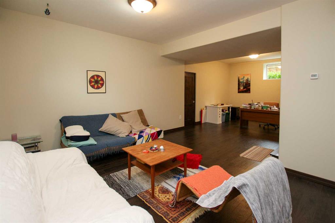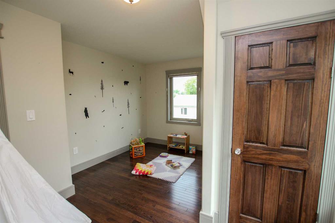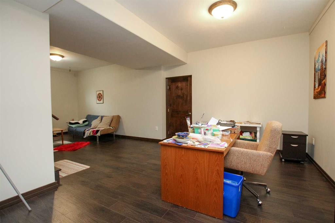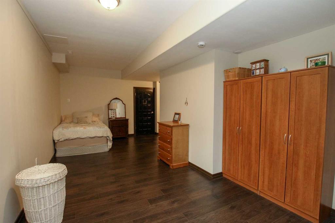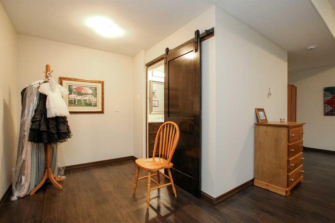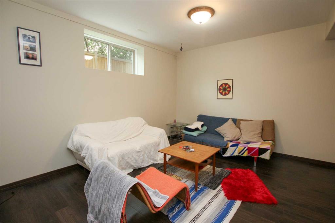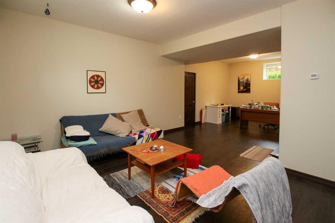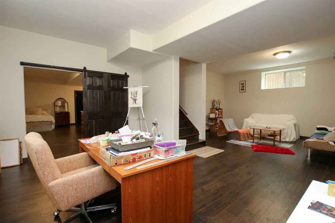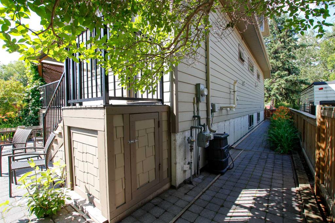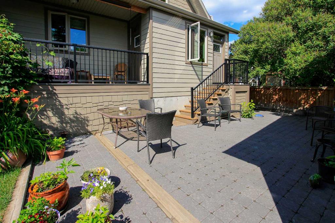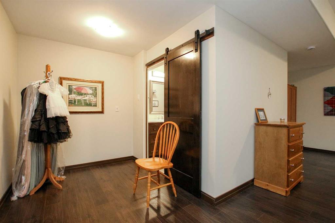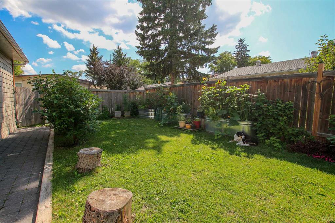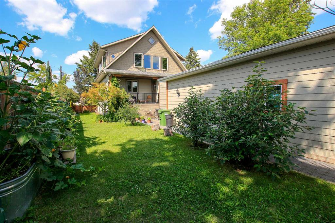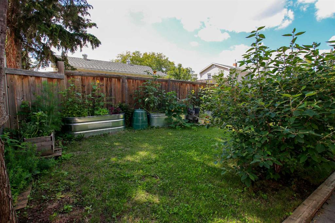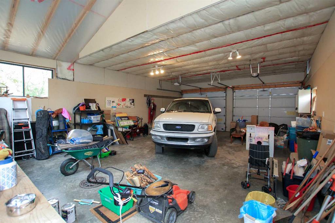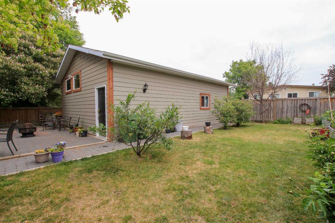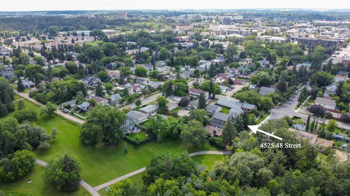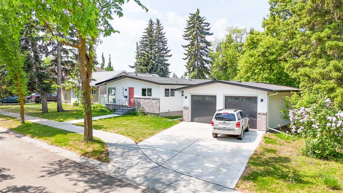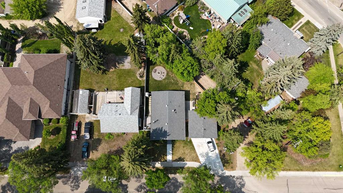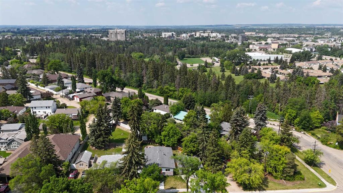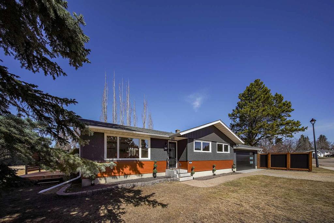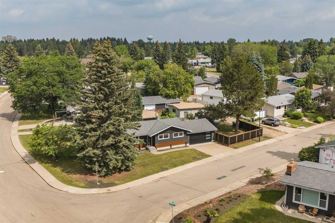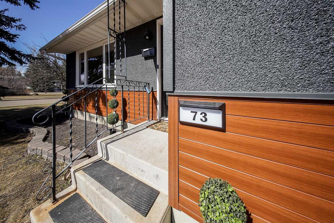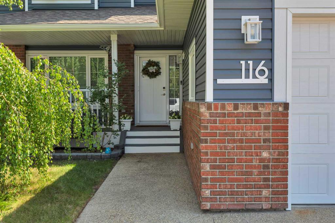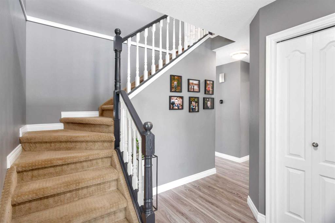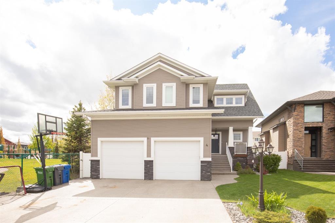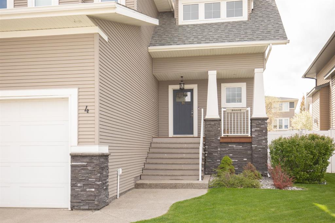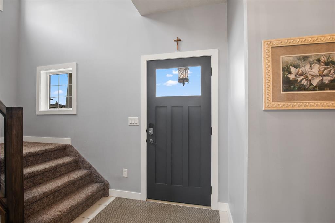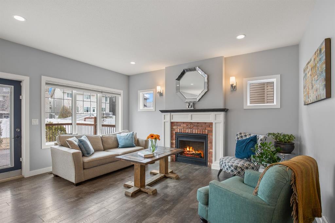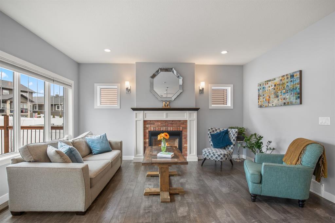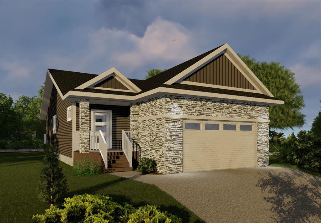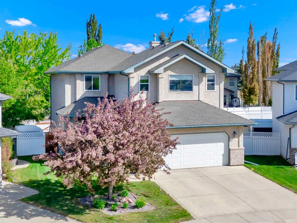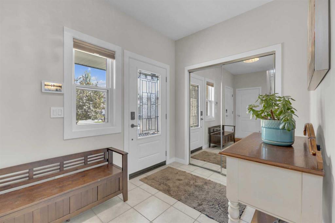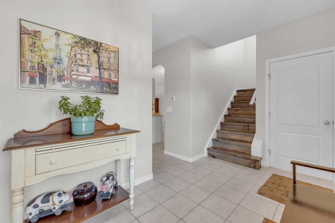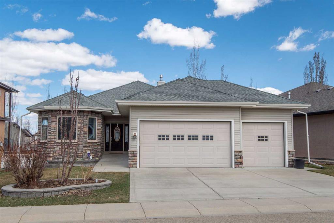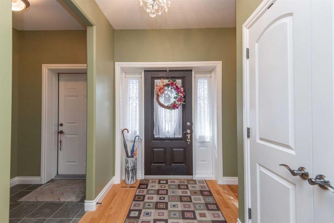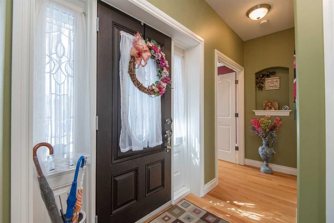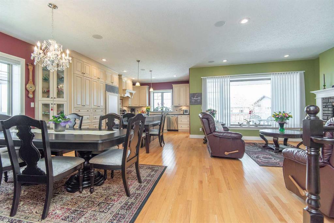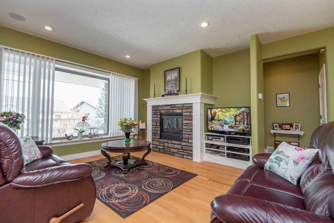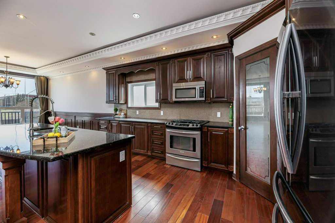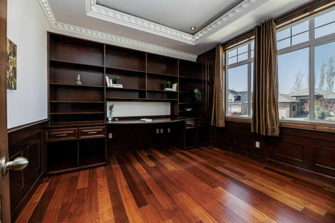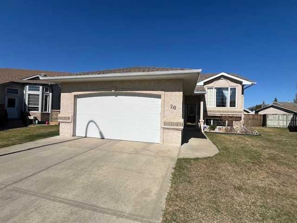4525 48 Street
Red Deer T6H 1X6
MLS® Number: A2232759
$ 675,000
5
BEDROOMS
3 + 1
BATHROOMS
2,489
SQUARE FEET
2012
YEAR BUILT
FULLY DEVELOPED, CUSTOM BUILT 2-STOREY IN HISTORIC PARKVALE ~ STEPS TO BARRETT PARK ~ HEATED OVERSIZED DOUBLE GARAGE ~ LOADED WITH UPGRADES ~ Large covered front porch overlooking the beautifully landscaped front yard welcomes you to this well cared for home ~ Spacious foyer and large windows offering natural light ~ 9ft ceilings throughout the main level complemented by hardwood flooring create a feeling of spaciousness ~ The living room features a gas fireplace with floor to ceiling tile surround ~ Stunning kitchen offers an abundance of dark stained cabinets with crown mouldings and dovetail joints in the drawers, granite counter tops, brushed marble backsplash, island with eating bar and Wolf gas range (w/built in grill), cast iron sink with a window above, wall pantry, and opens to the dining room where you can easily host large gatherings~ Just off the kitchen is the conveniently located main floor laundry with built in cabinets, a folding counter and a sink ~ Spacious mud room has access to the rear covered deck (with BBQ gas line) and a separate entry with easy access to the garage, patio and backyard ~ 2 piece main floor bath with oversized vanity ~ Main floor den/flex space offers more large windows overlooking the treed front yard ~ The primary bedroom is flooded with natural light from large south facing windows, can easily accommodate a king bed and multiple pieces of furniture, and a sitting area, has a large walk in closet and spa like ensuite with air tub and separate walk in shower ~ 2 additional bedrooms are located on the second level are both a generous size and have ample closet space ~ Oversized 3 piece bathroom has a 5' walk in shower and a linen closet ~ 35' x 24' insulated (not heated) attic space offers tons of storage or potential for future development ~ The fully finished basement with 9ft ceilings and operational in floor heat features a large family room, rec room, and 2 large bedrooms with a Jack and Jill bathroom, and a cold room ~ The backyard is beautifully landscaped with tons of trees, shrubs and perennials, a private patio and still tons of yard space ~ 30' L x 24' W detached garage has R20 insulation, 220V wiring, 11ft and vaulted ceiling, and 2 overhead doors (garage shingles replaced in 2019) ~ Other great features include; All plywood construction (no particle board), wall panels were built in doors and assembled on site, bridge trusses used for all floors, Hardy Board exterior siding with 35 year architectural shingles, solid wood interior doors (maple & pine), triple pane windows, in floor heat throughout (aluminum heat transfer plate on upper level), new sewer and water lines when house was constructed, composite deck boards on front and rear decks, rubber mulch used in front landscaping ~ Located on a tree lined street, just steps to Waskasoo Creek, Barret Park, Coronation Park, and Red Deer's extensive trail system, with easy access to shopping, restaurants, swimming pool/rec centre, and all other amenities.
| COMMUNITY | Parkvale |
| PROPERTY TYPE | Detached |
| BUILDING TYPE | House |
| STYLE | 2 Storey |
| YEAR BUILT | 2012 |
| SQUARE FOOTAGE | 2,489 |
| BEDROOMS | 5 |
| BATHROOMS | 4.00 |
| BASEMENT | Finished, Full |
| AMENITIES | |
| APPLIANCES | Dishwasher, Garage Control(s), Microwave, Refrigerator, See Remarks, Stove(s), Washer/Dryer, Window Coverings |
| COOLING | None |
| FIREPLACE | Gas, Living Room, Mantle, See Remarks, Tile |
| FLOORING | Ceramic Tile, Hardwood |
| HEATING | In Floor, Forced Air, Natural Gas |
| LAUNDRY | Laundry Room, Main Level, See Remarks, Sink |
| LOT FEATURES | Back Lane, Back Yard, Cul-De-Sac, Front Yard, Fruit Trees/Shrub(s), Garden, Landscaped, Many Trees, Rectangular Lot |
| PARKING | 220 Volt Wiring, Alley Access, Double Garage Detached, Garage Door Opener, Garage Faces Rear, Heated Garage, Insulated, Oversized, See Remarks |
| RESTRICTIONS | None Known |
| ROOF | Asphalt Shingle |
| TITLE | Fee Simple |
| BROKER | Lime Green Realty Inc. |
| ROOMS | DIMENSIONS (m) | LEVEL |
|---|---|---|
| Family Room | 14`6" x 11`5" | Basement |
| Game Room | 16`4" x 11`3" | Basement |
| Bedroom | 21`5" x 11`8" | Basement |
| 3pc Bathroom | Basement | |
| Bedroom | 22`0" x 9`5" | Basement |
| Furnace/Utility Room | Basement | |
| Cold Room/Cellar | Basement | |
| Great Room | 24`5" x 12`4" | Main |
| Living Room | 12`5" x 12`5" | Main |
| Dining Room | 12`5" x 12`3" | Main |
| Kitchen | 15`3" x 12`4" | Main |
| Laundry | 10`0" x 8`0" | Main |
| Mud Room | 14`0" x 5`6" | Main |
| Foyer | 14`0" x 5`6" | Main |
| 2pc Bathroom | Main | |
| Bedroom - Primary | 29`0" x 12`0" | Second |
| 4pc Ensuite bath | Second | |
| Bedroom | 14`3" x 13`3" | Second |
| Bedroom | 14`3" x 8`1" | Second |
| 3pc Bathroom | Second |

