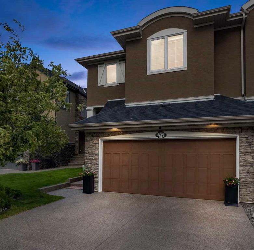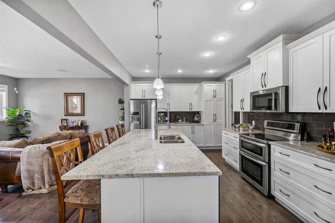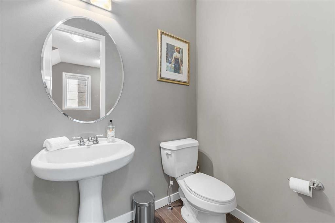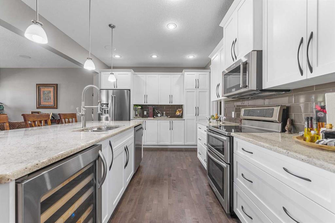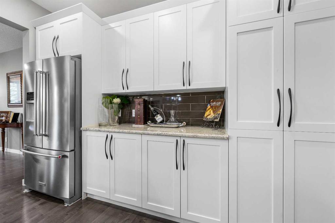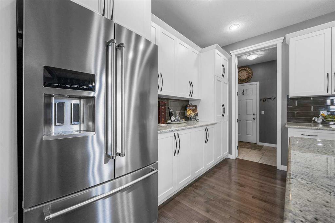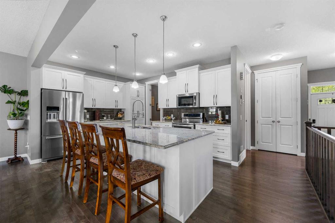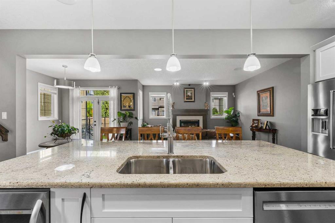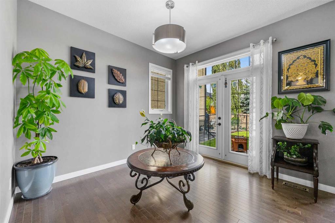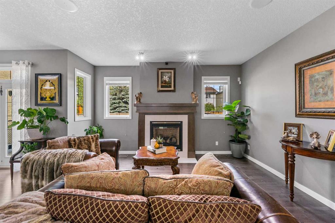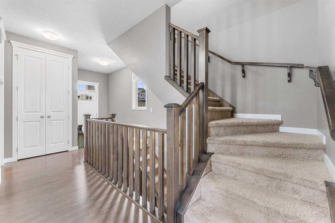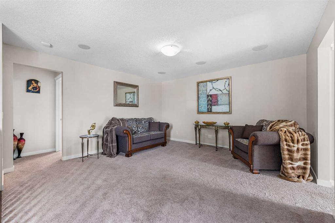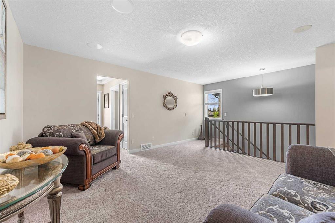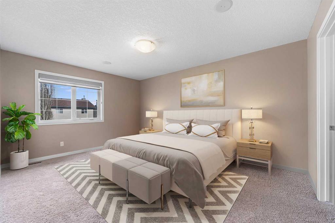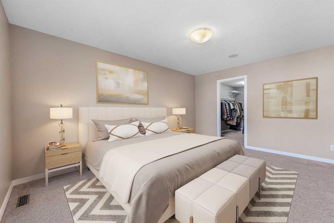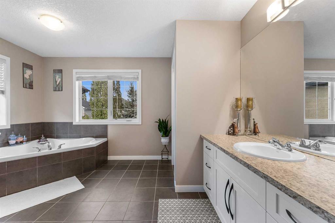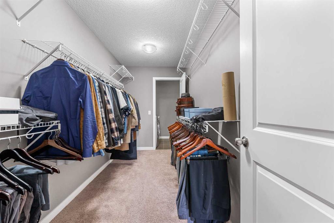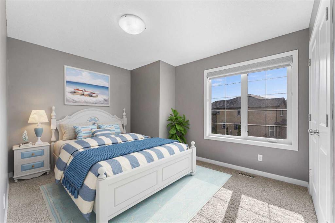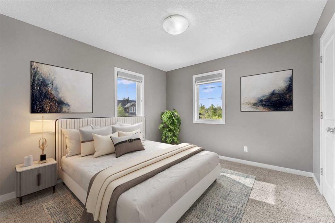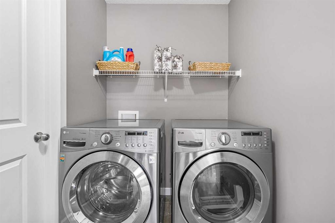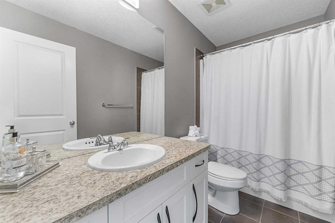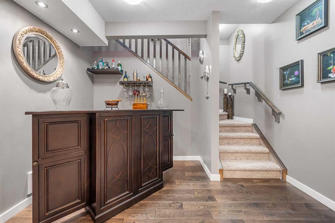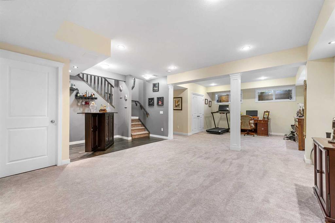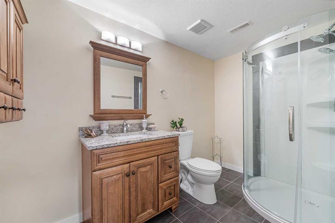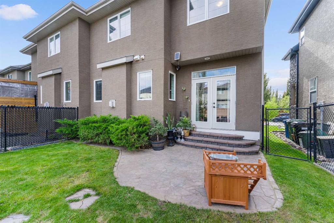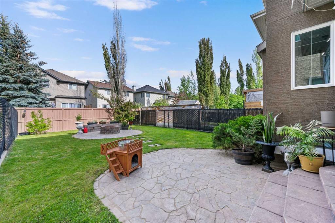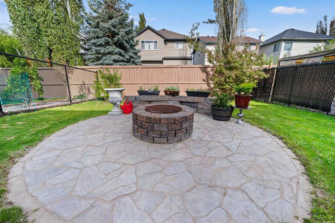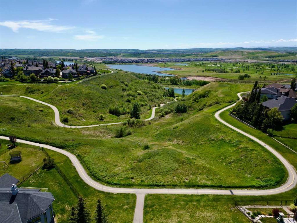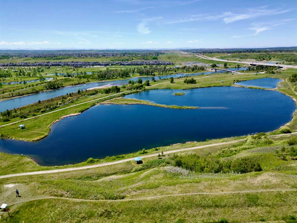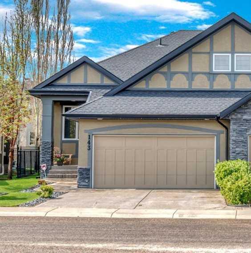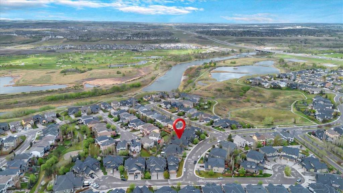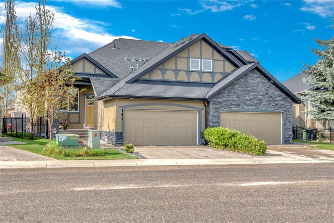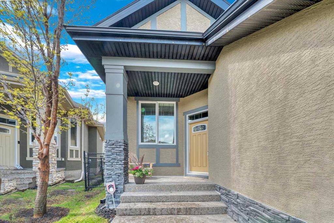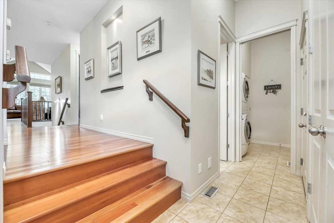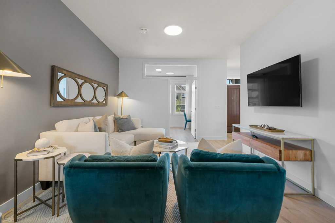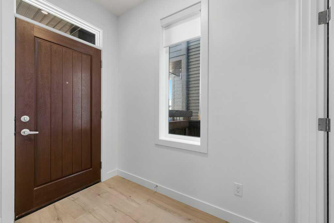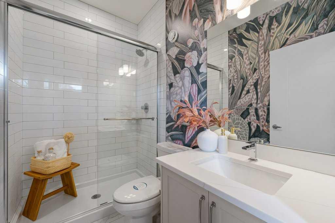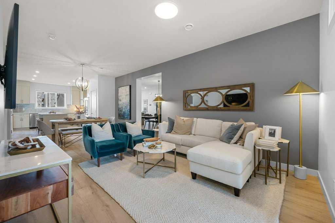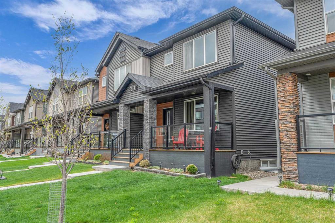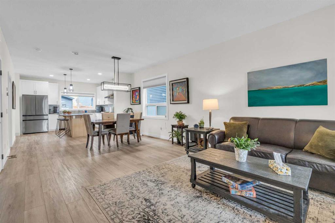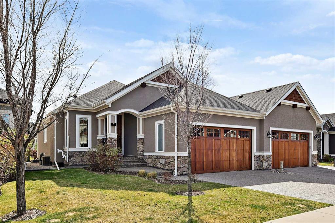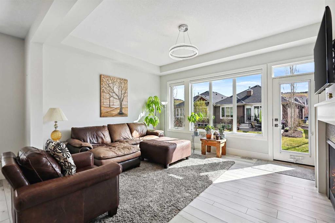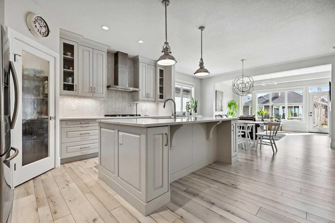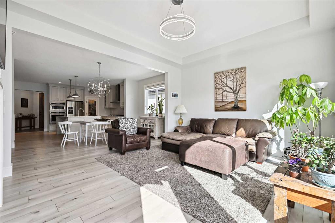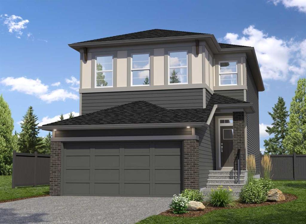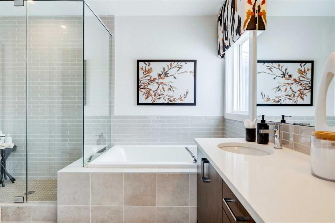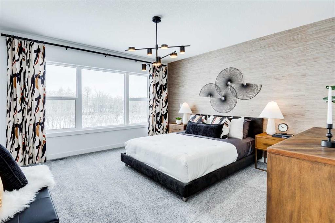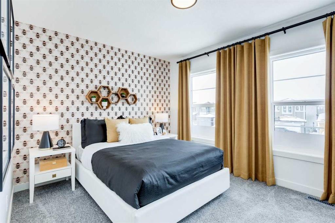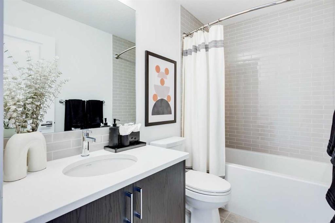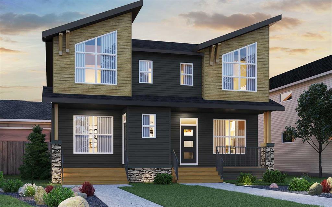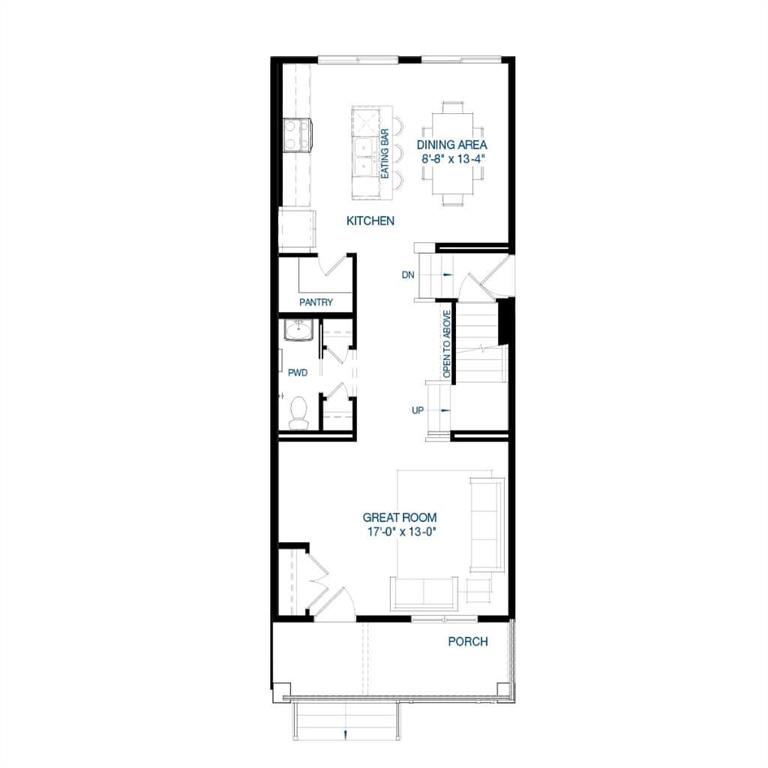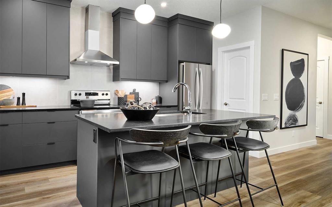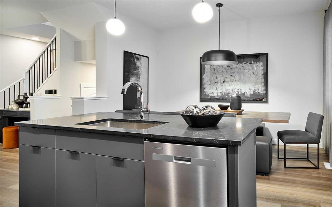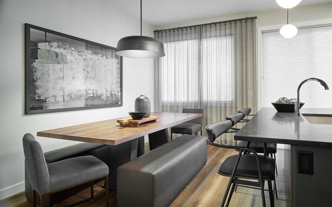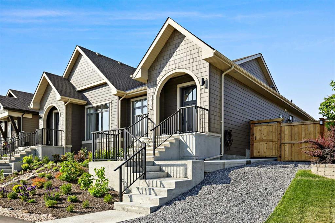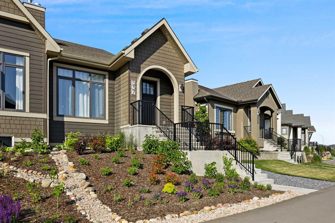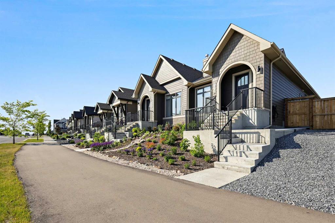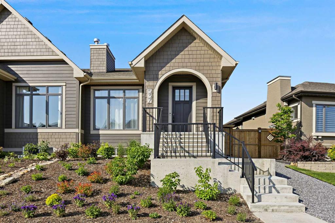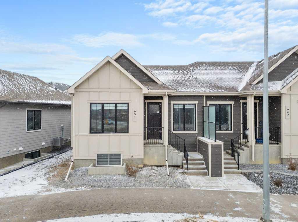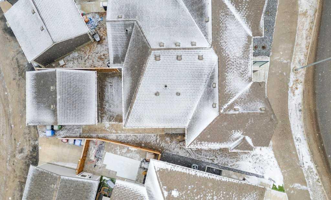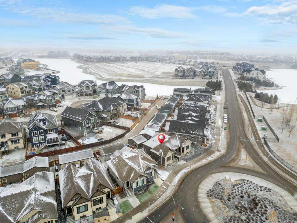117 Cranleigh Place SE
Calgary T3M 0N5
MLS® Number: A2224594
$ 850,000
3
BEDROOMS
3 + 1
BATHROOMS
2,120
SQUARE FEET
2010
YEAR BUILT
Welcome to this rare, turnkey 2-storey Semi-Detached villa, tucked away in the exclusive Villas of Cranston Ridge — just steps from breathtaking ridge views and located on a quiet, private cul-de-sac. With only one meticulous owner and over 2,939 total sq ft of beautifully designed living space, this semi-detached 3 bed + 3.5 bath home is a true showpiece, loaded with high-end finishes from its time as a former show home. The heart of the home is the luxurious chef’s kitchen — an entertainer’s dream — featuring upgraded stainless steel appliances, raised-panel oak cabinetry, elegant stone countertops, a wine bar, and a massive extended island with abundant storage and prep space. The open-concept main floor is warm and inviting, with rich hardwood floors and an abundance of natural light. The spacious living and dining areas overlook the tastefully landscaped backyard, complete with a stone patio, brick firepit, and low-maintenance sprinkler system — perfect for outdoor relaxation and entertaining year-round. Upstairs, the expansive primary suite offers a private retreat, featuring a spa-inspired ensuite with a jacuzzi tub, walk-in closet, and serene ambiance. A generous bonus room, two well-sized additional bedrooms, and a stylish 4-piece bath complete the upper level — all with the added luxury of electronic blinds. The fully finished basement adds even more functional space, with a cozy second fireplace, 3-piece bathroom, and a flexible area ideal for a home gym, office, or entertainment zone. As a resident of Cranston, you’ll enjoy access to the Cranston Community Centre, offering tennis courts, a hockey rink, basketball courts, playgrounds, and a splash park — an exceptional lifestyle for families, professionals, and outdoor enthusiasts alike. This home has been PRE-INSPECTED. A copy of the inspection can be provided upon request.
| COMMUNITY | Cranston |
| PROPERTY TYPE | Semi Detached (Half Duplex) |
| BUILDING TYPE | Duplex |
| STYLE | 2 Storey, Side by Side |
| YEAR BUILT | 2010 |
| SQUARE FOOTAGE | 2,120 |
| BEDROOMS | 3 |
| BATHROOMS | 4.00 |
| BASEMENT | Finished, Full |
| AMENITIES | |
| APPLIANCES | Dishwasher, Electric Oven, Garage Control(s), Microwave, Microwave Hood Fan, Refrigerator, Washer/Dryer |
| COOLING | None |
| FIREPLACE | Basement, Brick Facing, Electric, Fire Pit, Gas, Living Room |
| FLOORING | Carpet, Hardwood, Tile |
| HEATING | Fireplace(s), Forced Air |
| LAUNDRY | Upper Level |
| LOT FEATURES | Back Yard, Cul-De-Sac, Dog Run Fenced In, Few Trees, Front Yard, Garden, Landscaped, Lawn |
| PARKING | Double Garage Attached |
| RESTRICTIONS | Restrictive Covenant |
| ROOF | Asphalt Shingle |
| TITLE | Fee Simple |
| BROKER | eXp Realty |
| ROOMS | DIMENSIONS (m) | LEVEL |
|---|---|---|
| 3pc Bathroom | 5`11" x 10`4" | Basement |
| Game Room | 18`3" x 31`0" | Basement |
| 2pc Bathroom | 4`11" x 6`1" | Main |
| Kitchen | 14`8" x 11`7" | Main |
| Living Room | 25`1" x 14`9" | Main |
| 4pc Bathroom | 9`8" x 4`11" | Second |
| 4pc Ensuite bath | 13`1" x 14`4" | Second |
| Bedroom | 11`2" x 10`8" | Second |
| Bedroom | 13`7" x 10`0" | Second |
| Family Room | 18`10" x 14`5" | Second |
| Bedroom - Primary | 17`2" x 15`7" | Second |
| Walk-In Closet | 6`0" x 12`9" | Second |

