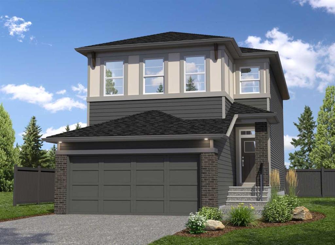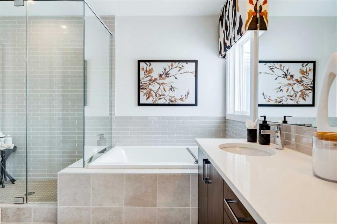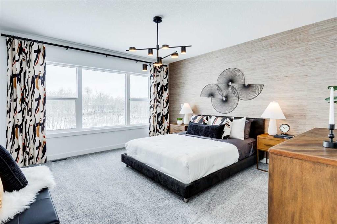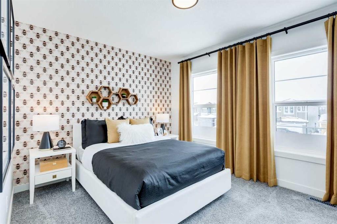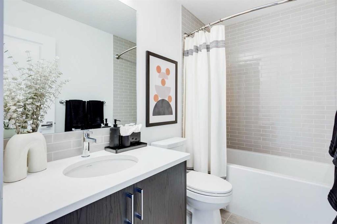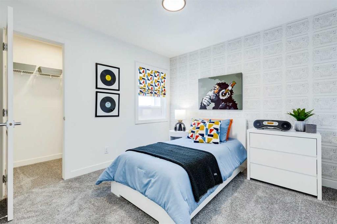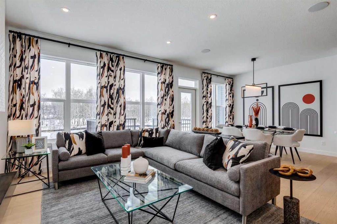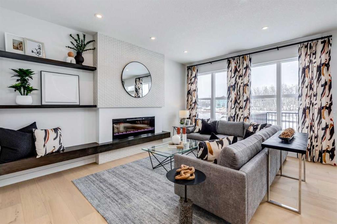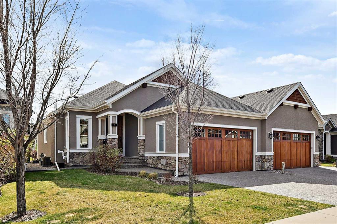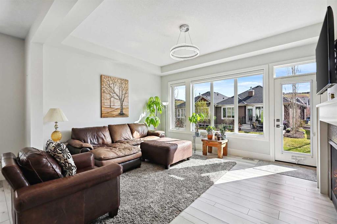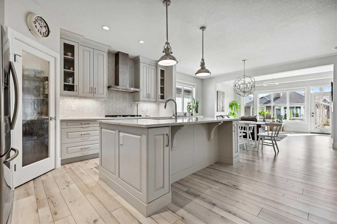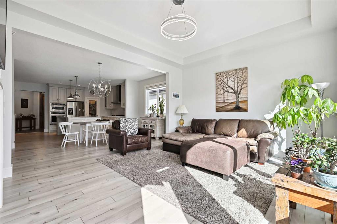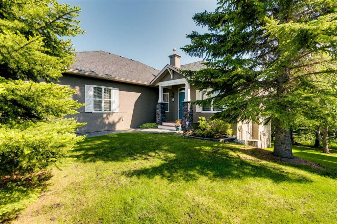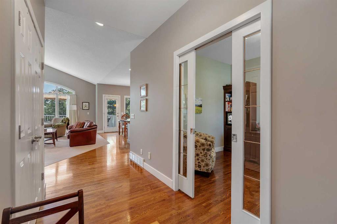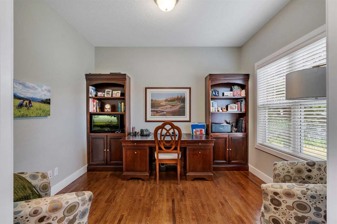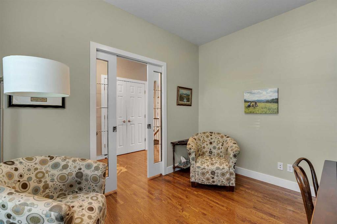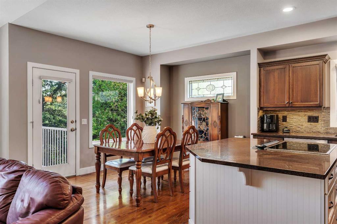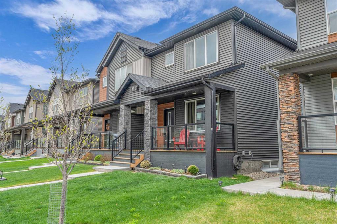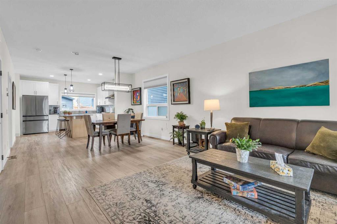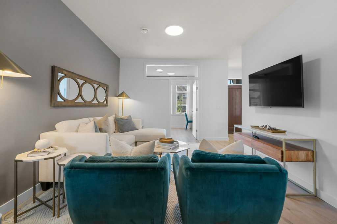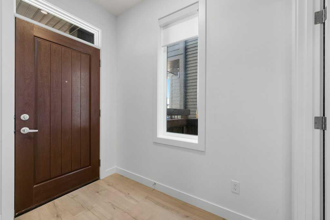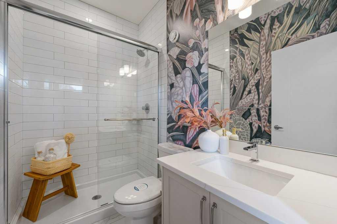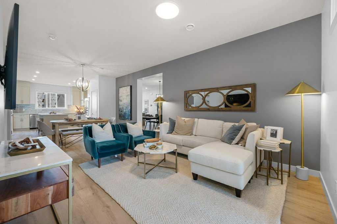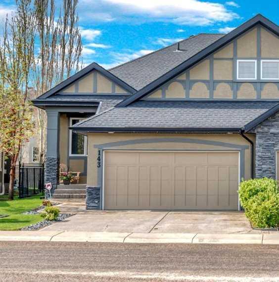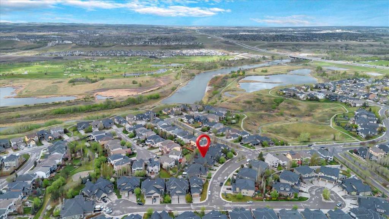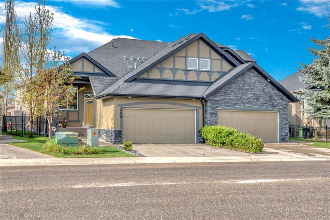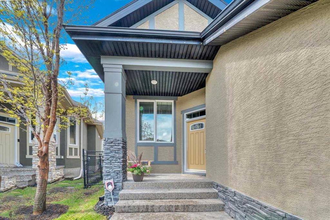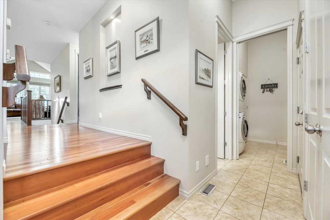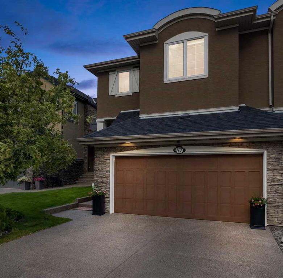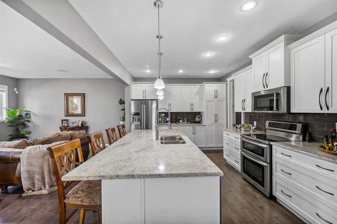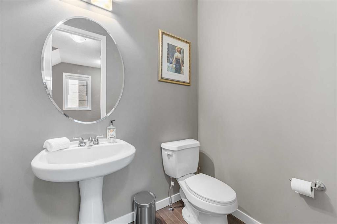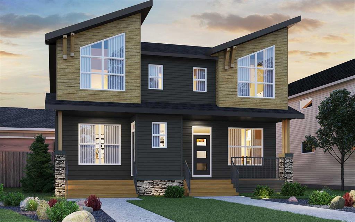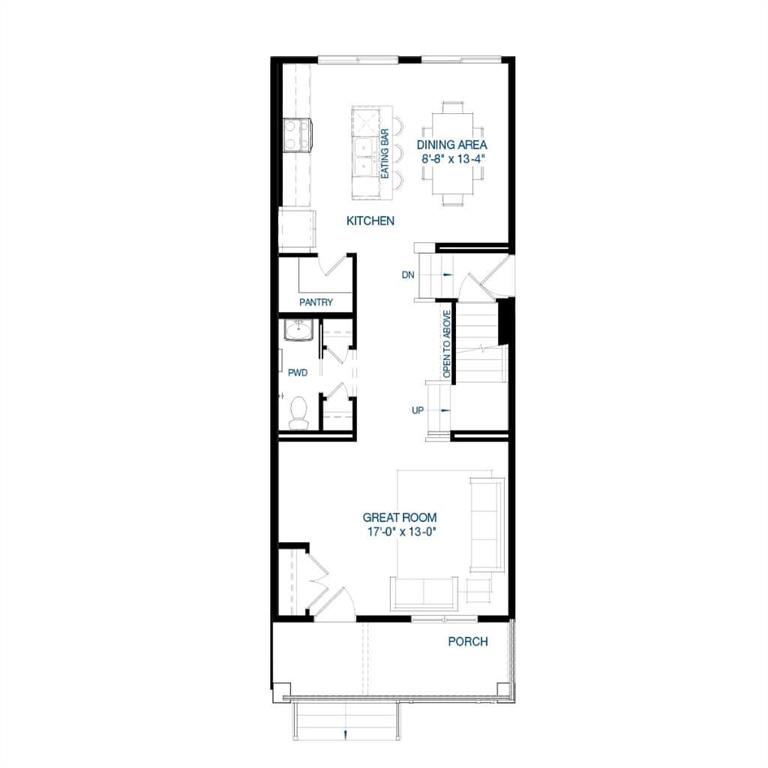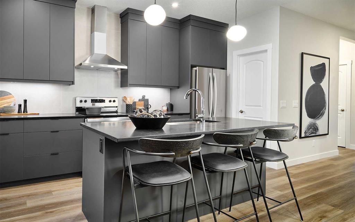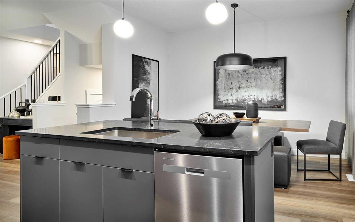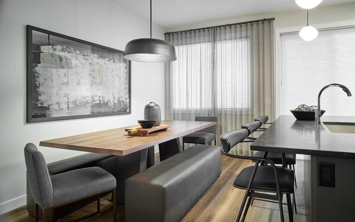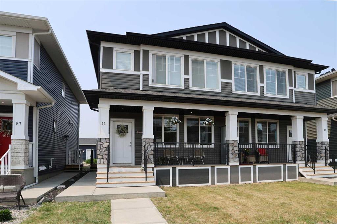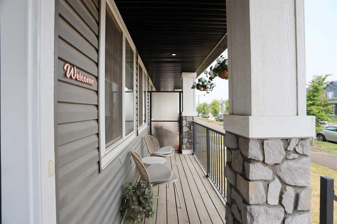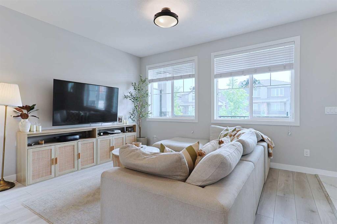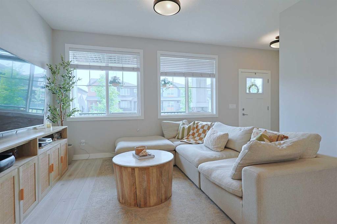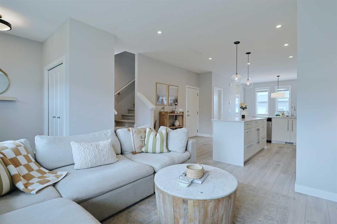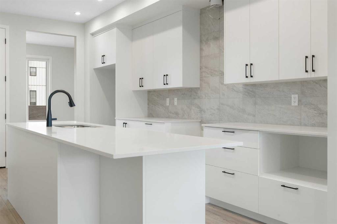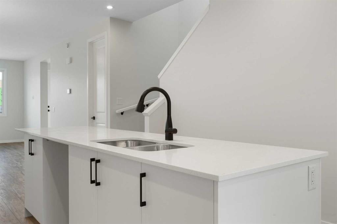137 Legacy Reach Crescent SE
Calgary T2X5A6
MLS® Number: A2231646
$ 859,000
5
BEDROOMS
3 + 1
BATHROOMS
2,075
SQUARE FEET
2025
YEAR BUILT
Welcome to 137 Legacy Reach Crescent, a beautifully designed home backing onto a peaceful environmental reserve with breathtaking views of downtown and the Bow River—and no neighbours behind for added privacy. This home offers thoughtful touches throughout, including a main floor flex room—perfect for a home office. The stylish kitchen features quartz countertops, a built-in microwave, and a chimney-style hood fan for a sleek, modern look.Upstairs, enjoy a large bonus room, two spacious secondary bedrooms, and a relaxing owner’s bedroom with a 5-piece ensuite.A separate side entrance leads to a 2-bedroom basement legal suite. With amazing views, flexible living spaces, and smart upgrades, this home offers something for everyone. Photos are representative.
| COMMUNITY | Legacy |
| PROPERTY TYPE | Semi Detached (Half Duplex) |
| BUILDING TYPE | Duplex |
| STYLE | 2 Storey, Side by Side |
| YEAR BUILT | 2025 |
| SQUARE FOOTAGE | 2,075 |
| BEDROOMS | 5 |
| BATHROOMS | 4.00 |
| BASEMENT | Full, Suite |
| AMENITIES | |
| APPLIANCES | Dishwasher, Electric Range, Microwave, Refrigerator |
| COOLING | None |
| FIREPLACE | Electric, Insert |
| FLOORING | See Remarks |
| HEATING | Forced Air, Natural Gas |
| LAUNDRY | Upper Level |
| LOT FEATURES | Back Lane, Back Yard |
| PARKING | Double Garage Attached |
| RESTRICTIONS | Easement Registered On Title, Restrictive Covenant, Utility Right Of Way |
| ROOF | Asphalt Shingle |
| TITLE | Fee Simple |
| BROKER | Bode Platform Inc. |
| ROOMS | DIMENSIONS (m) | LEVEL |
|---|---|---|
| Nook | 10`0" x 10`1" | Main |
| Great Room | 13`0" x 15`10" | Main |
| Flex Space | 11`7" x 7`9" | Main |
| 2pc Bathroom | 0`0" x 0`0" | Main |
| Bedroom | 10`0" x 9`0" | Suite |
| Bedroom | 8`10" x 10`1" | Suite |
| Living Room | 11`6" x 14`2" | Suite |
| 4pc Bathroom | 0`0" x 0`0" | Suite |
| 5pc Ensuite bath | 0`0" x 0`0" | Upper |
| 4pc Bathroom | 0`0" x 0`0" | Upper |
| Bedroom - Primary | 13`0" x 14`0" | Upper |
| Bedroom | 10`2" x 10`0" | Upper |
| Bedroom | 12`6" x 10`0" | Upper |
| Bonus Room | 15`5" x 12`4" | Upper |

