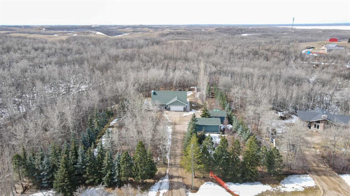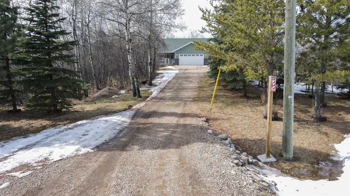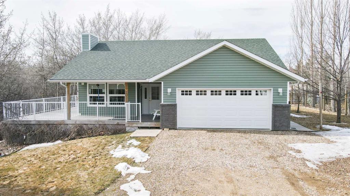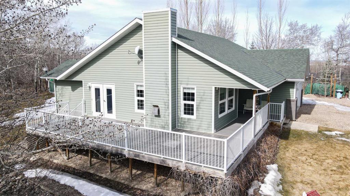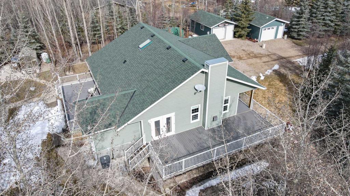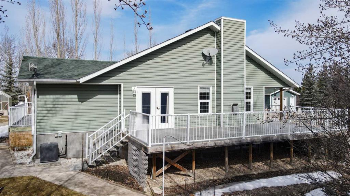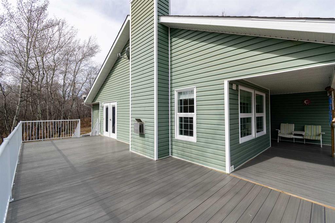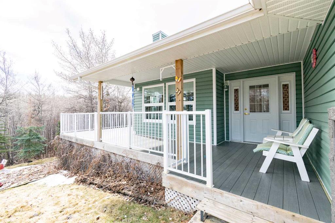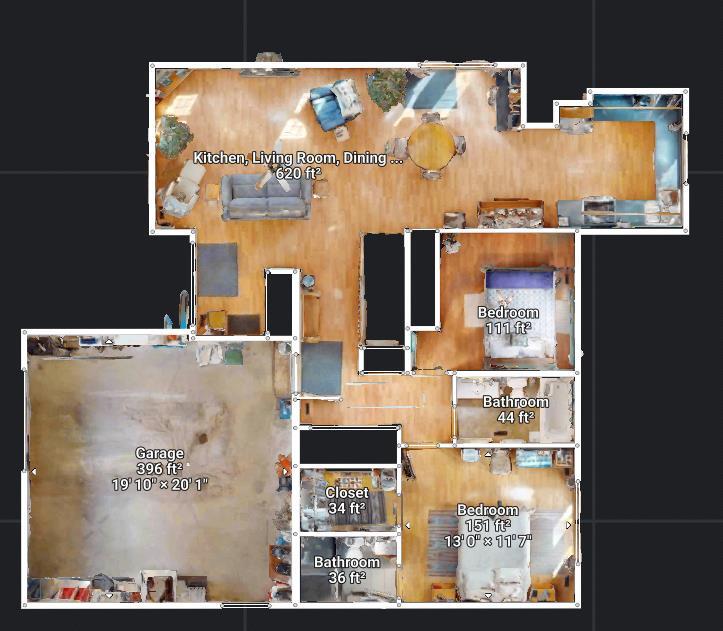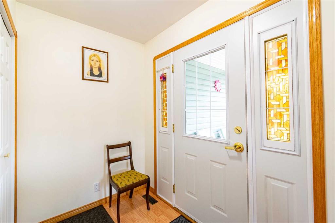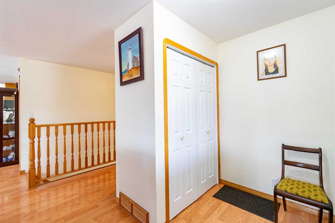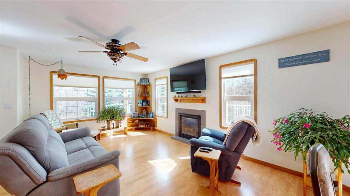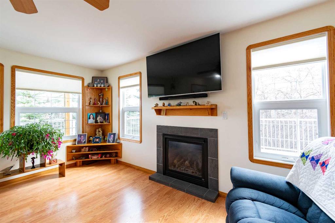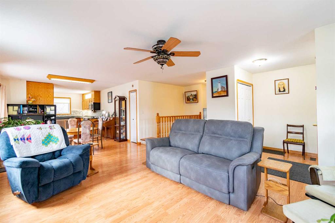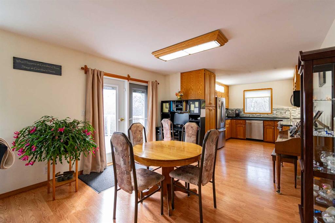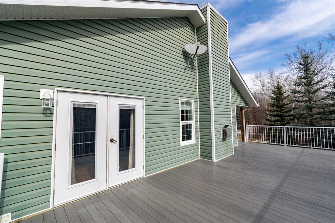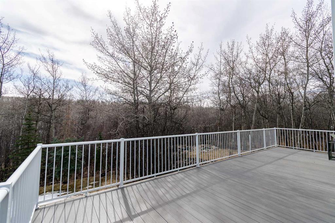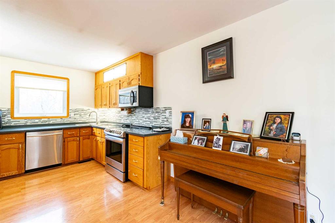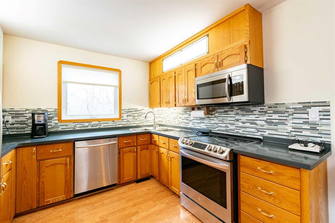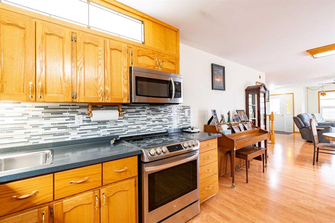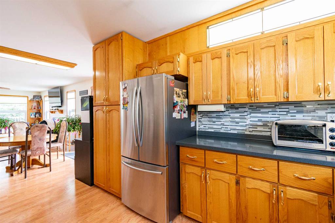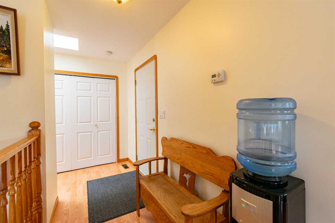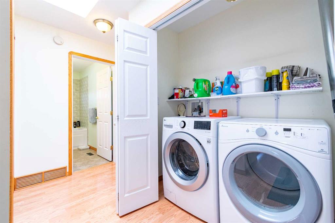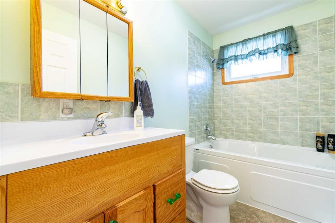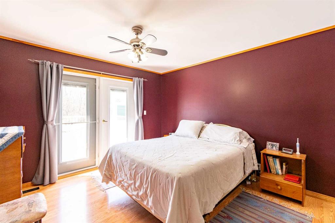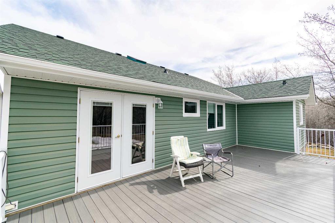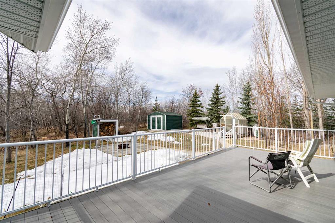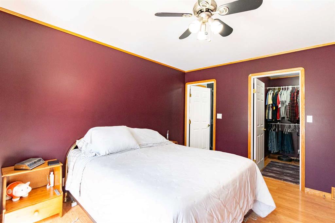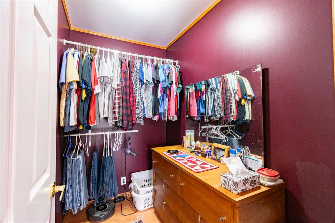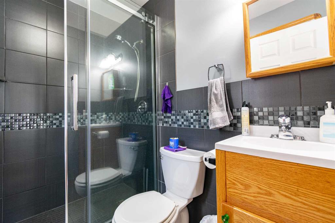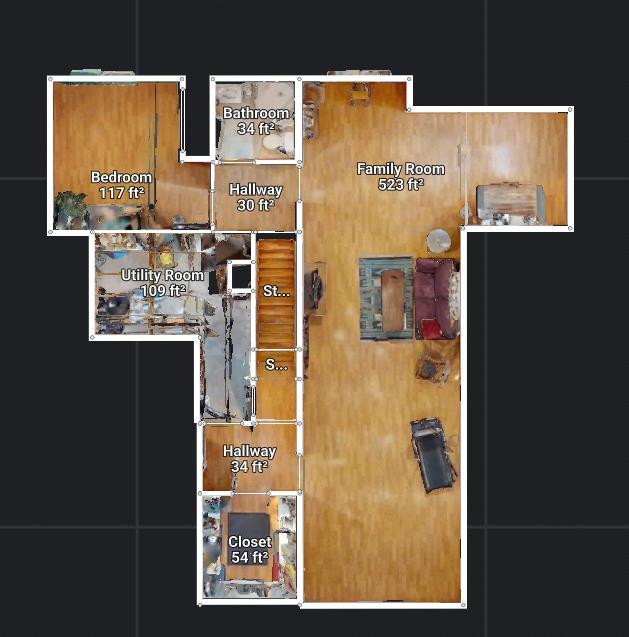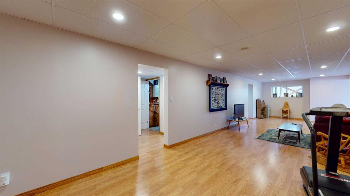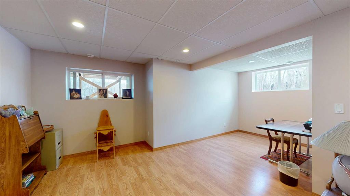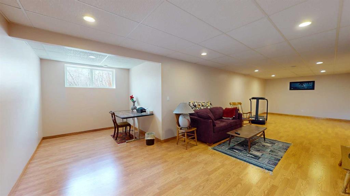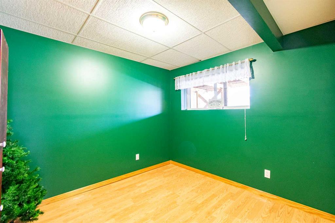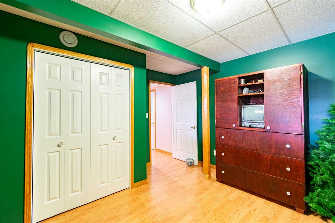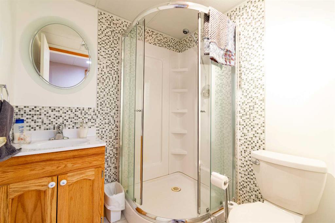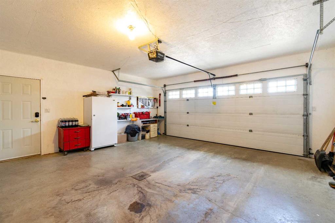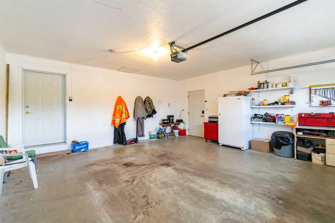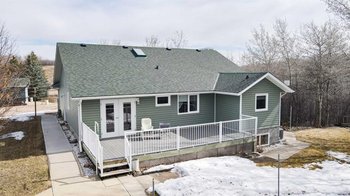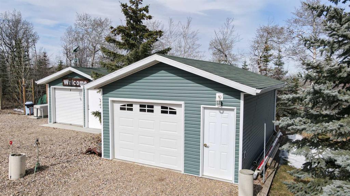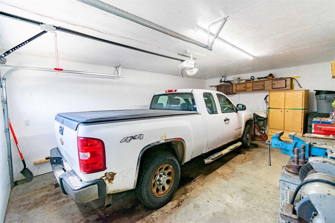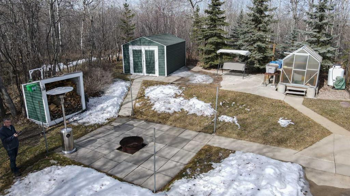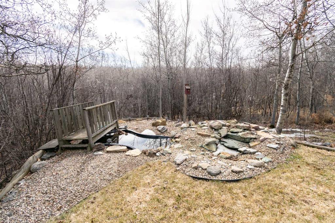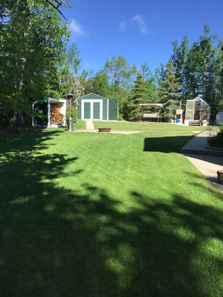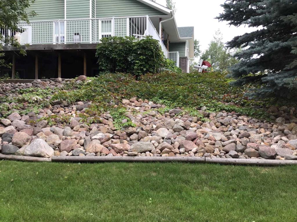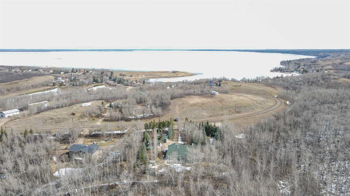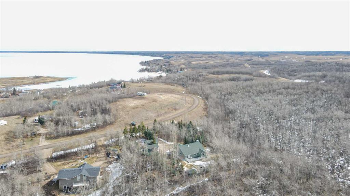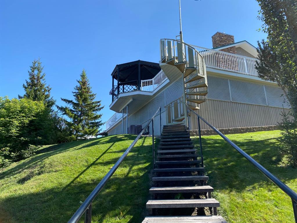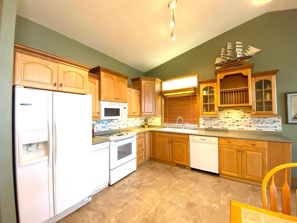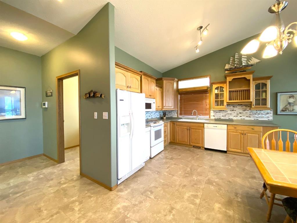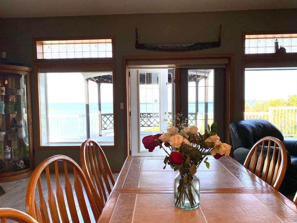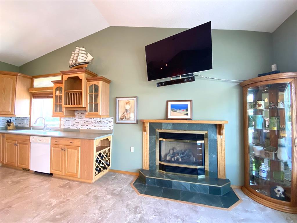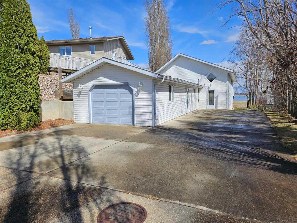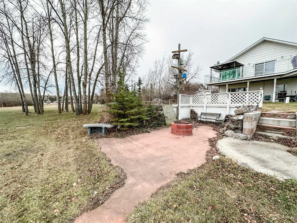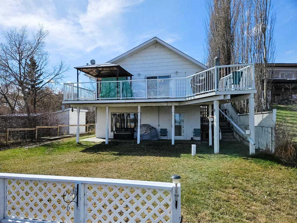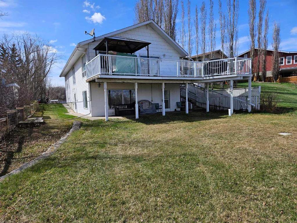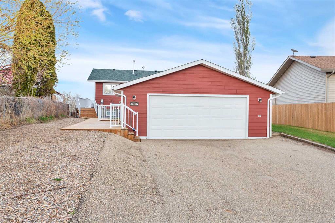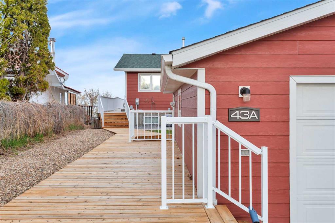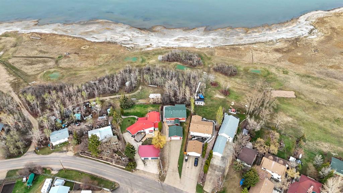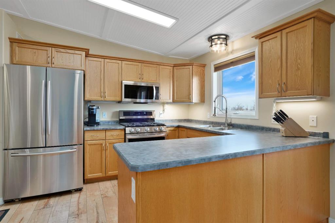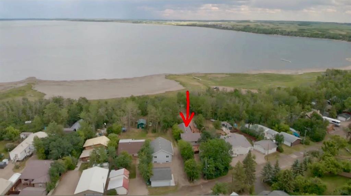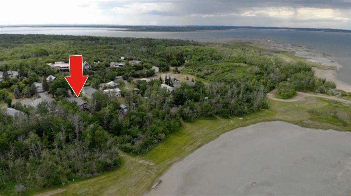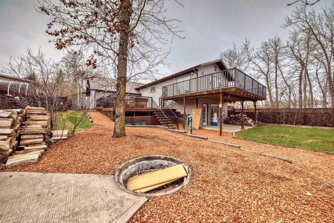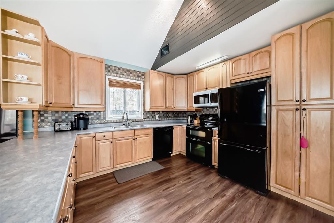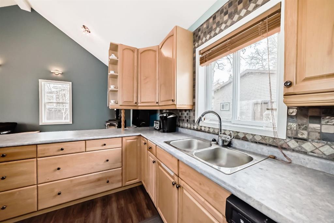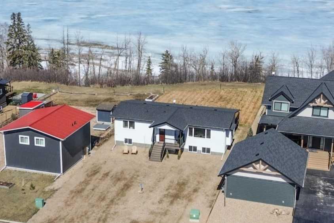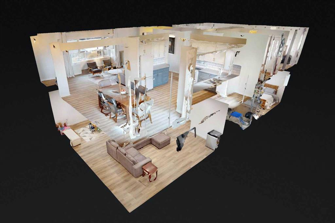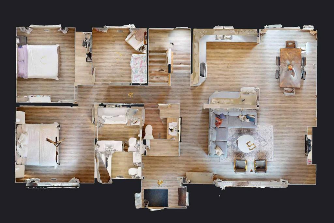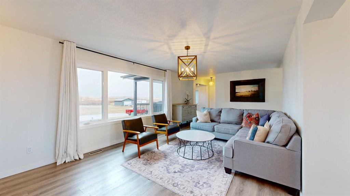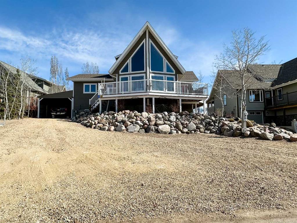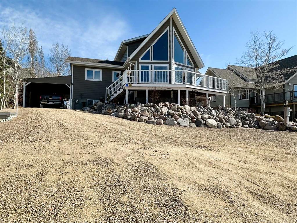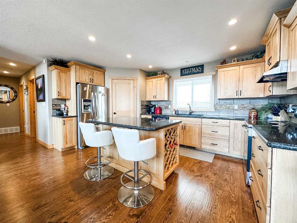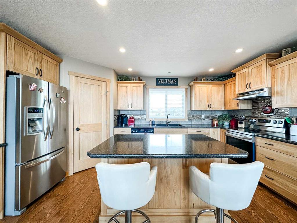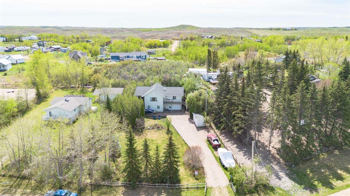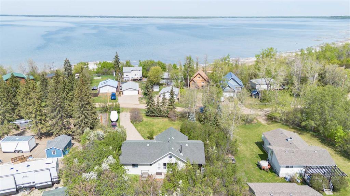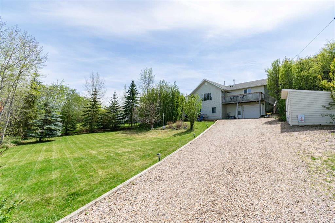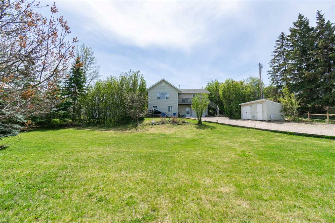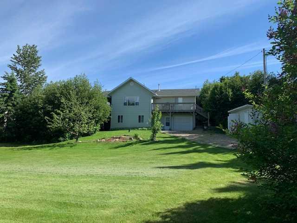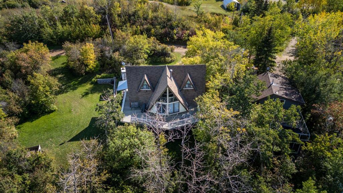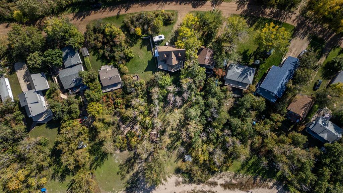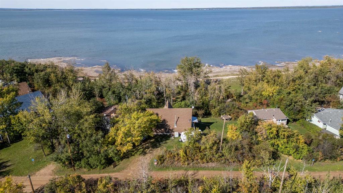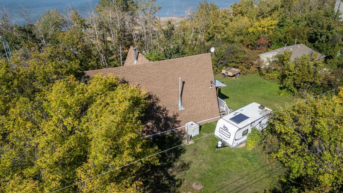11 Whitetail Close
Rural Stettler No. 6, County of T0C 2L0
MLS® Number: A2209679
$ 569,000
3
BEDROOMS
3 + 0
BATHROOMS
1,182
SQUARE FEET
2007
YEAR BUILT
Welcome to a private oasis just up the road from Buffalo Lake. If you would like to enjoy the lake life, but you might also want an acreage for the privacy, then this may be what you've been waiting for. This 1182 sq foot bungalow is sitting on 1.21 acres of total privacy. Upstairs you enter the home into the open concept living room, dining, and kitchen. The area has lots of south facing windows so there is plenty of natural light. You don't need to worry about that heating up the house, because it is equipped with central air as well. The living room also offers a cozy gas fireplace for the cooler days. There are patio doors off the dining room that get you onto the large 12x35 deck with great views of the surrounding nature. The kitchen has a good amount of counter, and cupboard space, with stainless appliances, and a large pantry with sliding shelves. Off the living room you head down the hallway to the attached garage access, main floor laundry, a 4 piece bathroom, and 2 bedrooms. The primary bedroom has a large walk-in closet as well as a 3 piece en-suite. Also off of the primary bedroom you have patio doors opening up to the 12x28 back deck. Downstairs there is a large room that could be utilized as a rec room, family room, or possibly even both. There is a nook on the one side that could be easily turned into another bedroom if needed. There is also a good sized storage room, 1 bedroom, and a 3 piece bathroom downstairs. Outside you have loads of space and storage. There is an additional detached 16x24 garage, as well as well as 2 sheds. One shed is 14x22 with a bay door, so it makes a great spot to store your toys, lawn equipment etc. There is also a greenhouse, complete with concrete floor, a drain, and a propane heater (Tank and heater included). There is lots of deck space with composite decking for entertaining, and enjoying the outdoors, as well as a firepit area, a little pond, and plenty of lawn to enjoy. This place is set up with a well, and a septic field (septic tank replaced 2020), so no worries about hauling that stuff in and out. The shingles on the house were replace in 2023, and there is even underground piping to drain all of the water off of the eaves away from the home. If you're looking for a lake house, or a smaller acreage, then you may want to come have a look at this one.
| COMMUNITY | Rochon Sands Estate |
| PROPERTY TYPE | Detached |
| BUILDING TYPE | House |
| STYLE | Bungalow |
| YEAR BUILT | 2007 |
| SQUARE FOOTAGE | 1,182 |
| BEDROOMS | 3 |
| BATHROOMS | 3.00 |
| BASEMENT | Finished, Full |
| AMENITIES | |
| APPLIANCES | Dishwasher, Refrigerator, Washer/Dryer |
| COOLING | Central Air |
| FIREPLACE | Gas, Living Room |
| FLOORING | Laminate, Linoleum |
| HEATING | Combination, In Floor, Forced Air, Natural Gas |
| LAUNDRY | Main Level |
| LOT FEATURES | Back Yard, Gentle Sloping, Lake, Landscaped, Lawn, No Neighbours Behind, Private, Treed |
| PARKING | Double Garage Attached, Single Garage Detached |
| RESTRICTIONS | None Known |
| ROOF | Asphalt Shingle |
| TITLE | Fee Simple |
| BROKER | RE/MAX 1st Choice Realty |
| ROOMS | DIMENSIONS (m) | LEVEL |
|---|---|---|
| Family Room | 11`9" x 28`7" | Basement |
| Nook | 12`1" x 8`5" | Basement |
| Bedroom | 11`8" x 11`0" | Basement |
| 3pc Bathroom | 5`9" x 5`11" | Basement |
| Storage | 7`7" x 6`11" | Basement |
| Living Room | 12`0" x 15`0" | Main |
| Dining Room | 12`0" x 12`0" | Main |
| Kitchen | 11`7" x 10`0" | Main |
| Bedroom - Primary | 11`6" x 12`11" | Main |
| 3pc Ensuite bath | 7`2" x 5`0" | Main |
| Bedroom | 10`2" x 12`4" | Main |
| 4pc Bathroom | 8`9" x 4`11" | Main |

