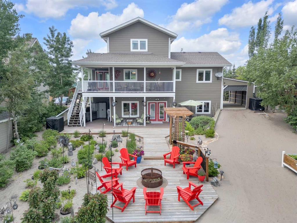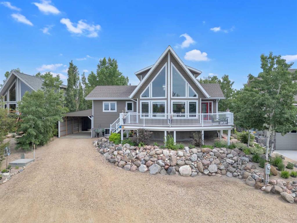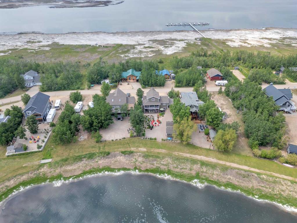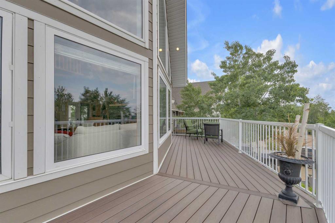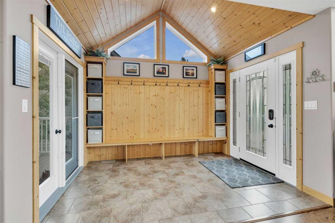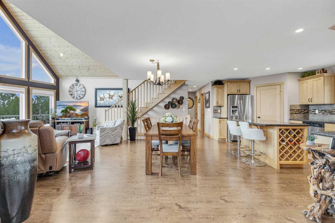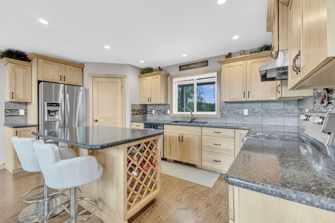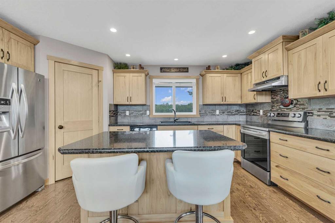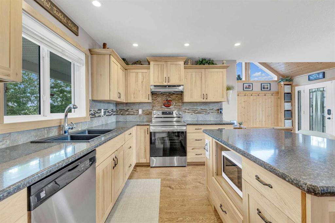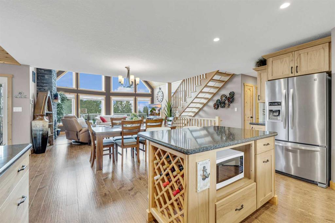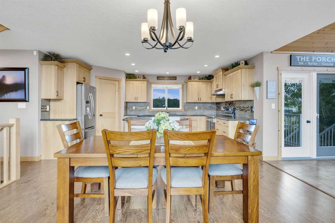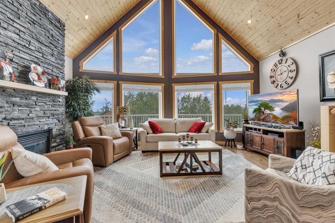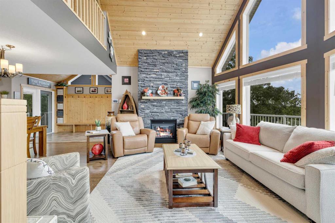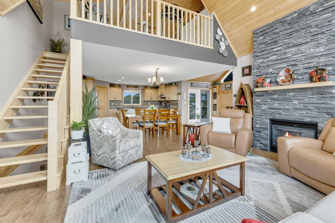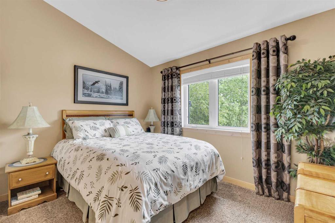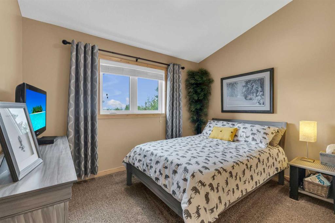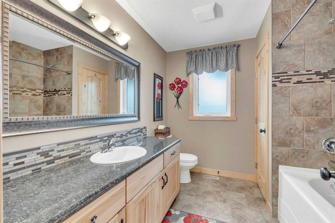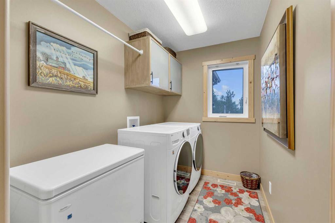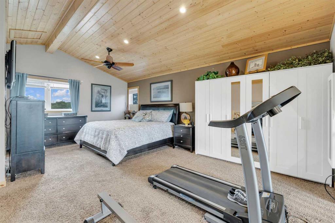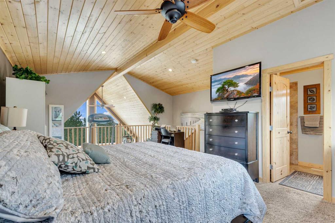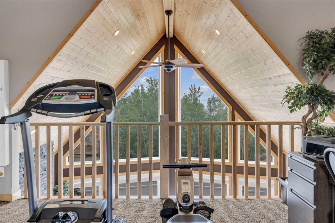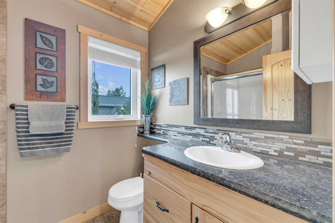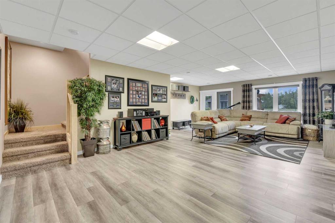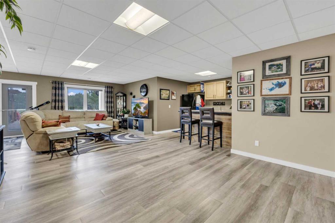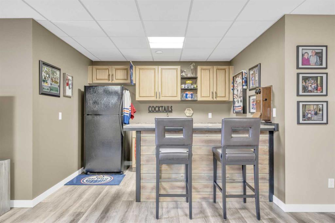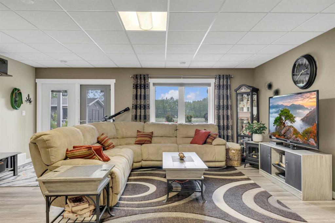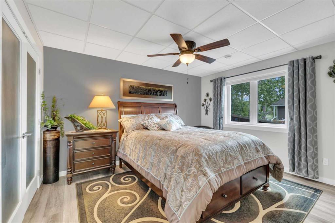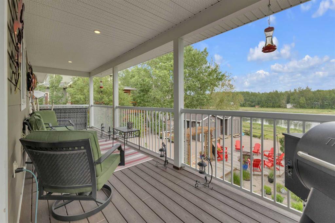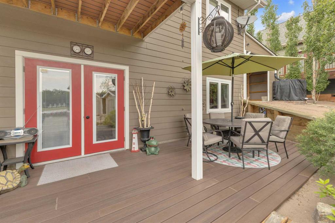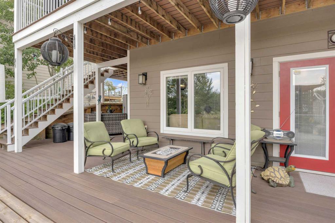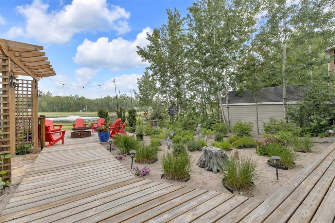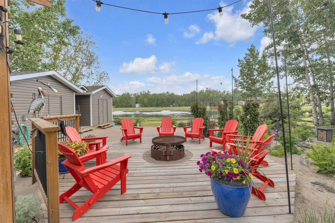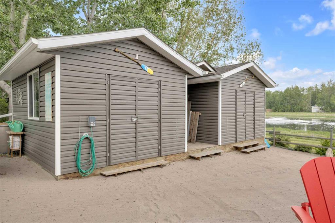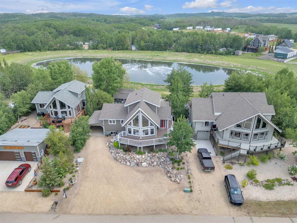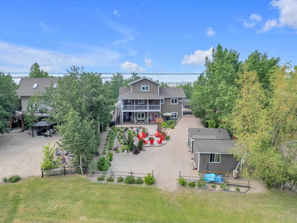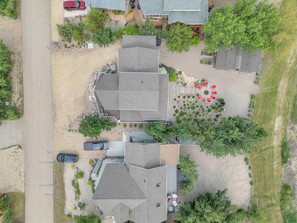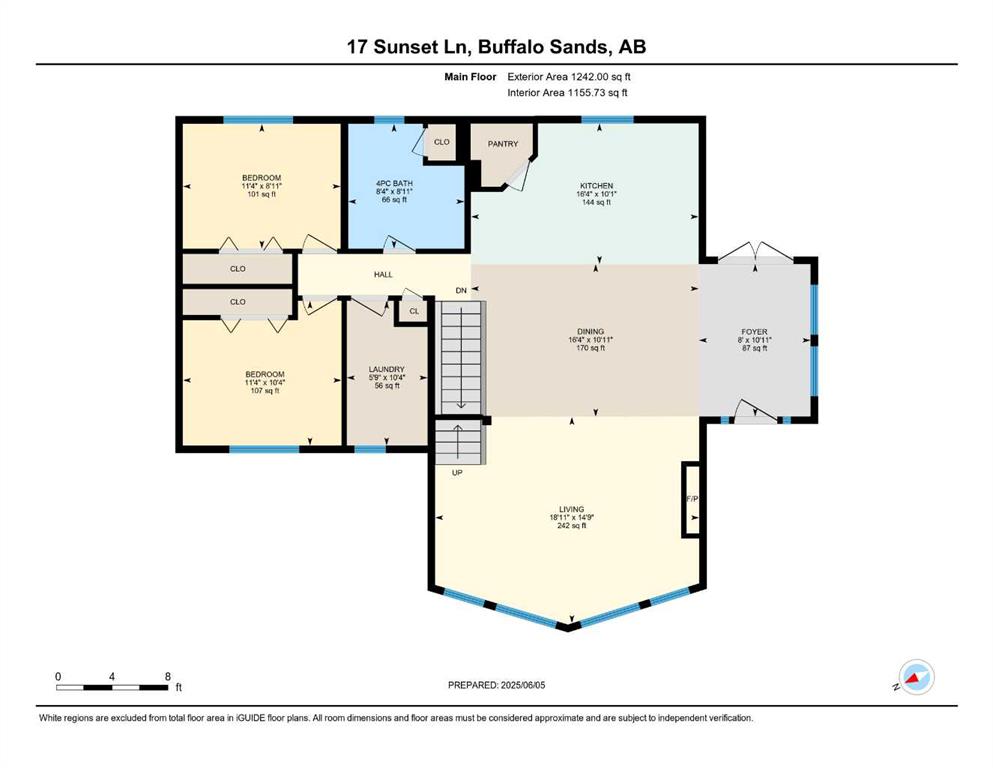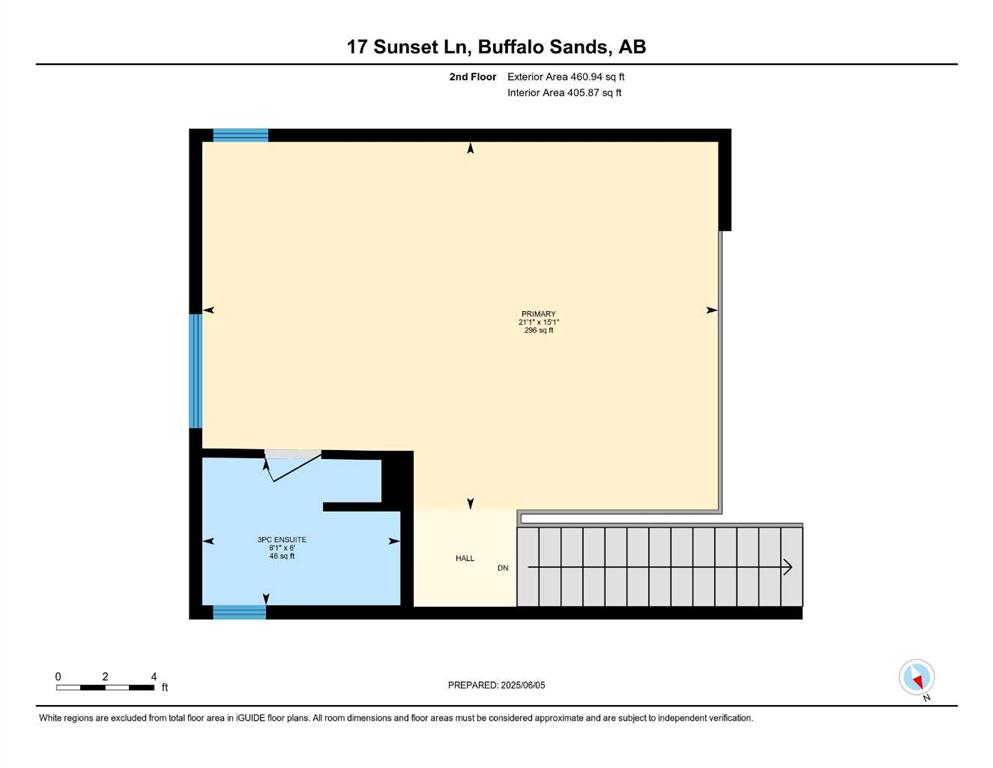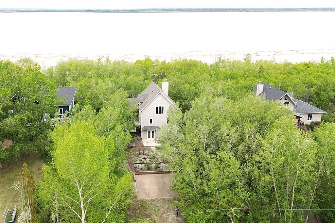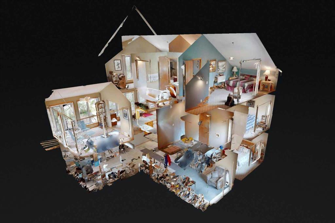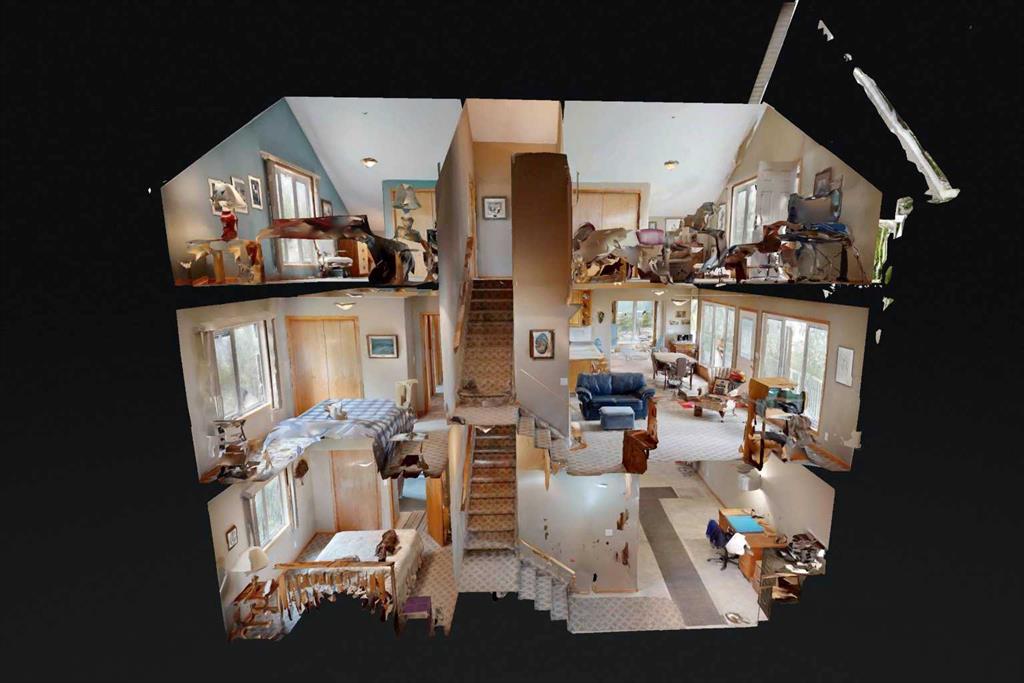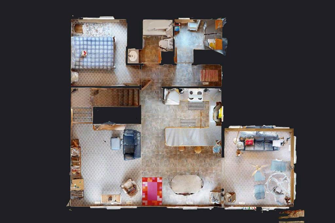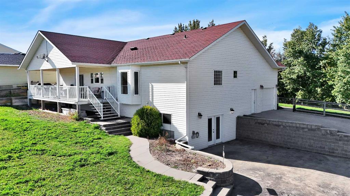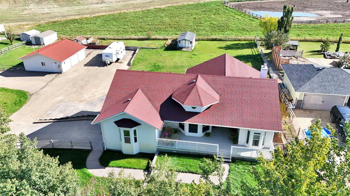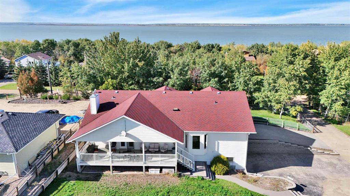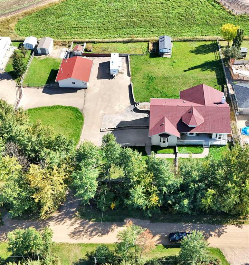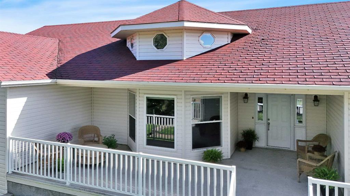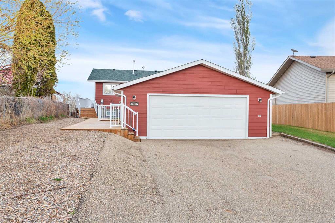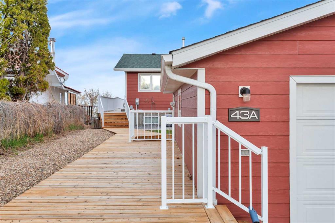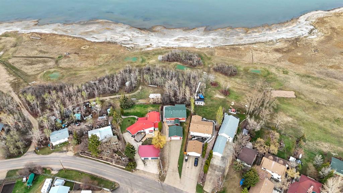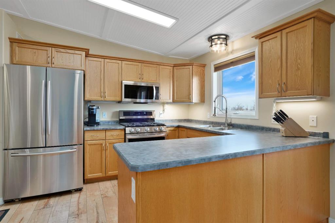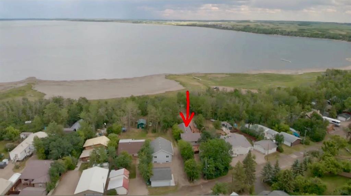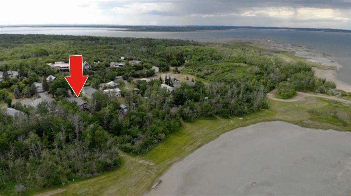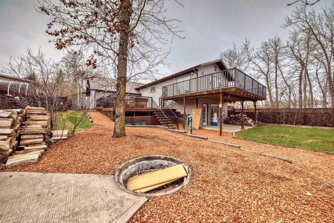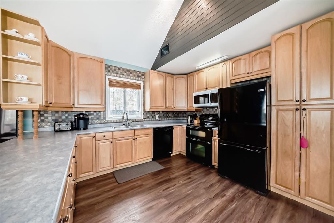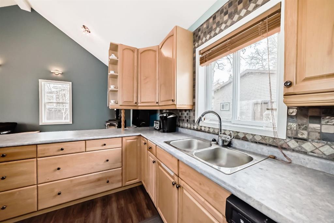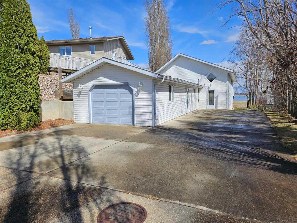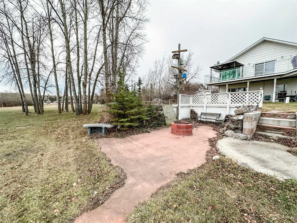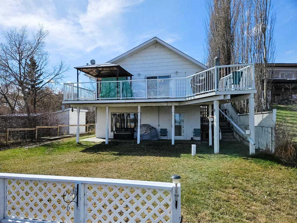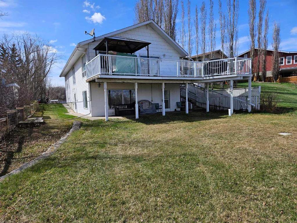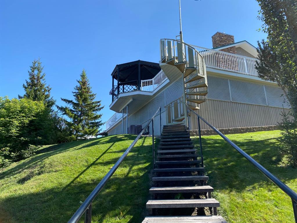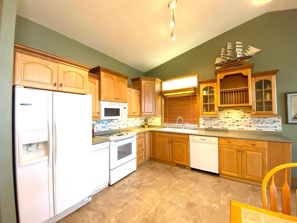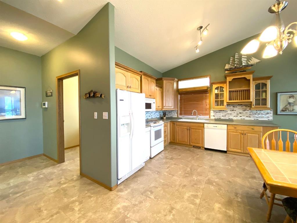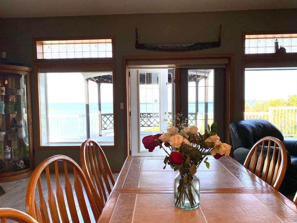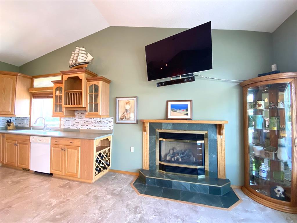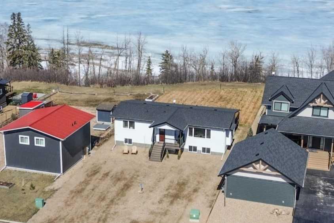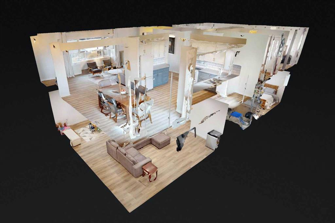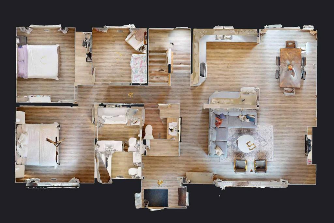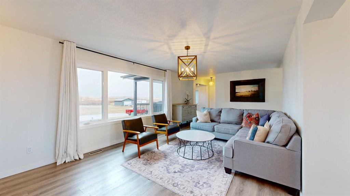17 Sunset Lane
Rural Stettler No. 6, County of T0C 2L0
MLS® Number: A2228239
$ 639,900
4
BEDROOMS
3 + 0
BATHROOMS
2013
YEAR BUILT
Prepare to be impressed by this beautifully finished 1.5 storey home with a fully developed walkout basement, offering stunning views of a community pond with twin fountains at the back and Buffalo Lake out front! The property boasts excellent curb appeal with its striking A-frame main living area design, composite siding, expansive front composite deck, and abundant parking, including a covered carport with a concrete floor. Step inside to a spacious entry that opens into an inviting kitchen, dining, and living area. The kitchen features rich wood cabinetry, a center island, pantry, stainless steel appliances, and a sink with a view of the landscaped backyard and pond. The adjacent dining area accommodates large gatherings, while the living room impresses with its soaring wood-finished vaulted ceiling, expansive windows with views of Buffalo Lake, and a cozy gas fireplace with a floor-to-ceiling stone surround. The main level also includes two bedrooms, a four-piece bath, and a laundry room. Upstairs, the large primary bedroom offers a private three-piece ensuite and additional lake and pond views. The walkout basement is an entertainer’s dream with a large wet bar, spacious family room, additional bedroom, four-piece bath, and a versatile storage room that could easily become a fifth bedroom if desired. Outdoor living shines here with both upper and lower covered composite decks, a wood walkway leading to a ground-level deck with a fire-pit, beautiful landscaping, and two separate sheds/workspaces. This property also includes a boat slip on the community dock, just steps from your front door. Additional features include central A/C (2023), new range (2024), washer/dryer (2023), septic grinder pump (2024), water softener, hot water on demand, and BBQ gas lines. Experience elegant lake living at its finest!
| COMMUNITY | Buffalo Sands |
| PROPERTY TYPE | Detached |
| BUILDING TYPE | House |
| STYLE | 1 and Half Storey |
| YEAR BUILT | 2013 |
| SQUARE FOOTAGE | 1,702 |
| BEDROOMS | 4 |
| BATHROOMS | 3.00 |
| BASEMENT | Finished, Full, Walk-Out To Grade |
| AMENITIES | |
| APPLIANCES | Dishwasher, Microwave, Range, Range Hood, Refrigerator, Washer/Dryer, Window Coverings |
| COOLING | Central Air |
| FIREPLACE | Gas |
| FLOORING | Carpet, Laminate, Tile |
| HEATING | Forced Air |
| LAUNDRY | Main Level |
| LOT FEATURES | Backs on to Park/Green Space, Landscaped, Views |
| PARKING | Carport |
| RESTRICTIONS | None Known |
| ROOF | Asphalt Shingle |
| TITLE | Fee Simple |
| BROKER | Century 21 Maximum |
| ROOMS | DIMENSIONS (m) | LEVEL |
|---|---|---|
| Family Room | 19`8" x 26`8" | Basement |
| Bedroom | 10`10" x 13`2" | Basement |
| 4pc Bathroom | 5`6" x 8`8" | Basement |
| Storage | 16`11" x 8`11" | Basement |
| Kitchen | 16`4" x 10`1" | Main |
| Dining Room | 16`4" x 10`11" | Main |
| Living Room | 18`11" x 14`9" | Main |
| Bedroom | 11`4" x 8`11" | Main |
| Bedroom | 11`4" x 10`4" | Main |
| 4pc Bathroom | 8`4" x 8`11" | Main |
| Laundry | 5`9" x 10`4" | Main |
| Bedroom - Primary | 21`1" x 15`1" | Second |
| 3pc Ensuite bath | 8`1" x 6`0" | Second |

