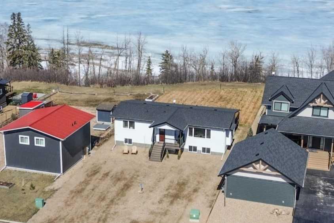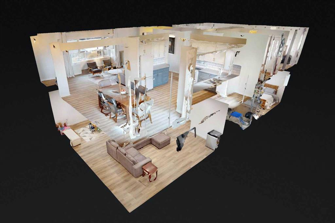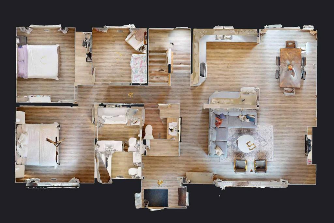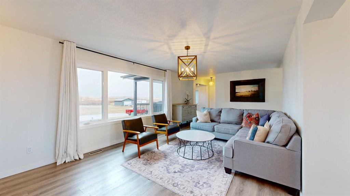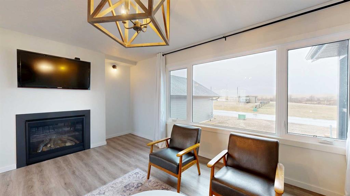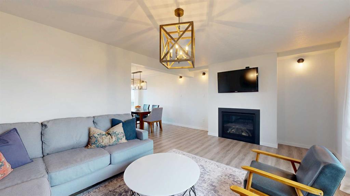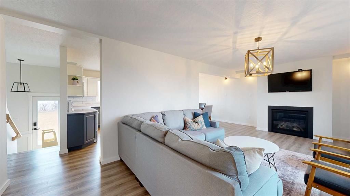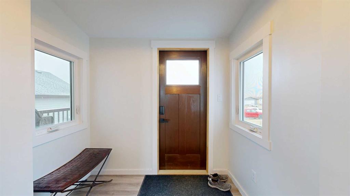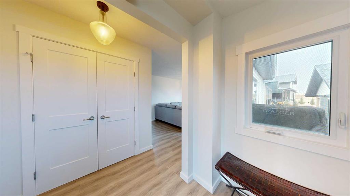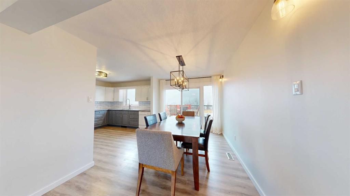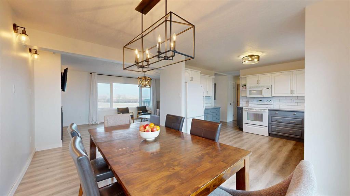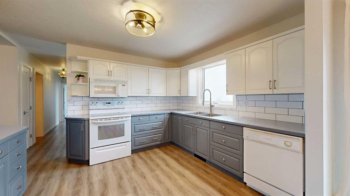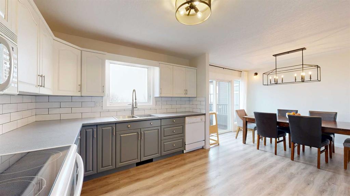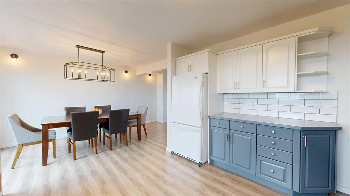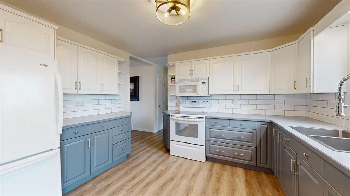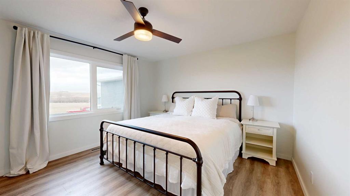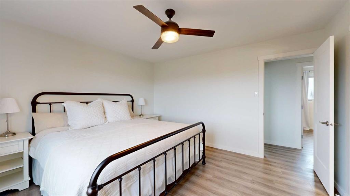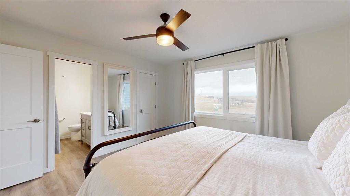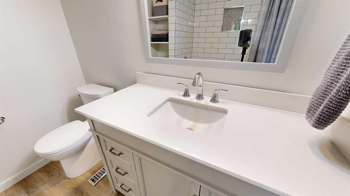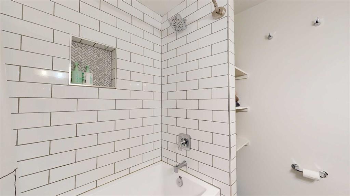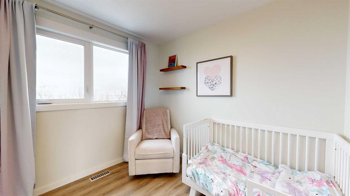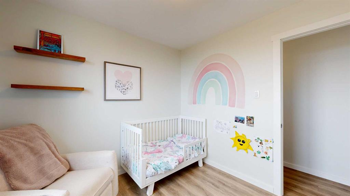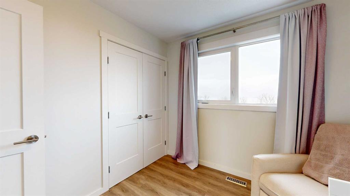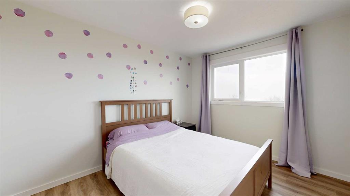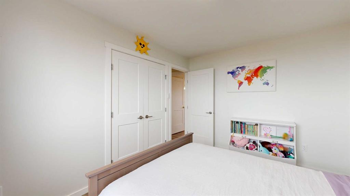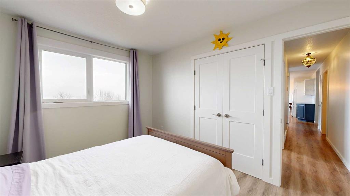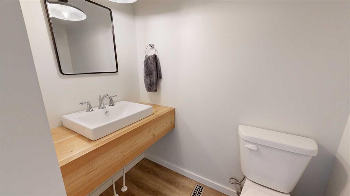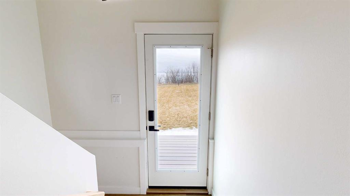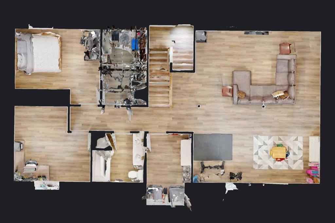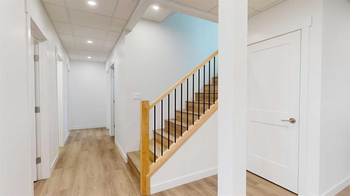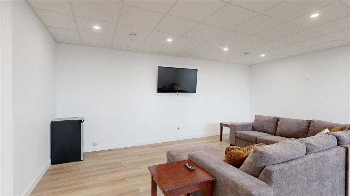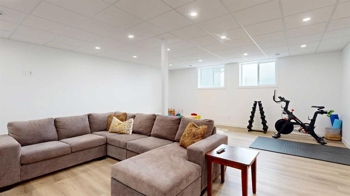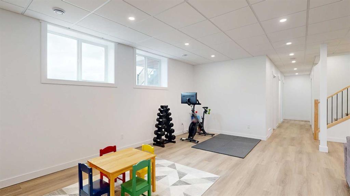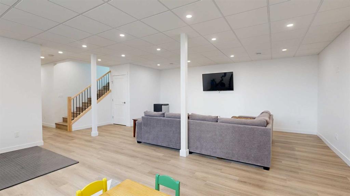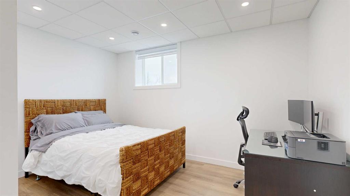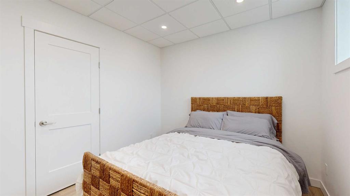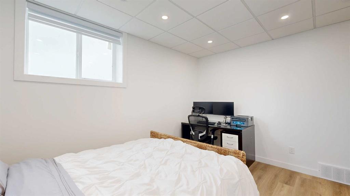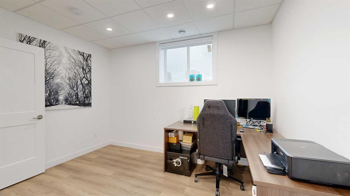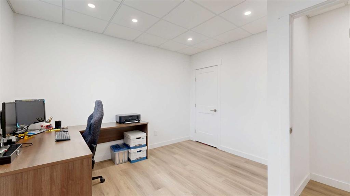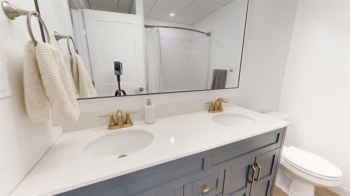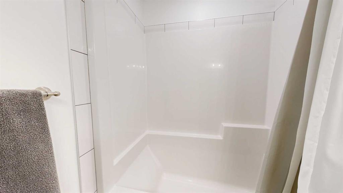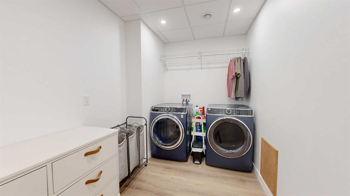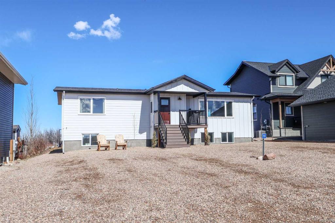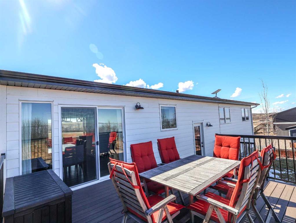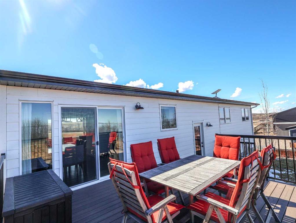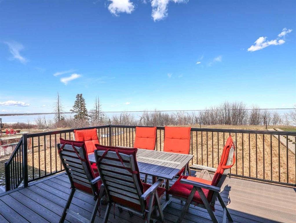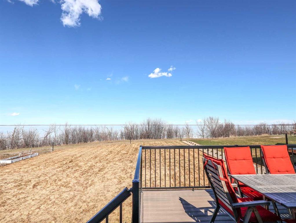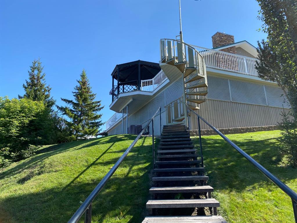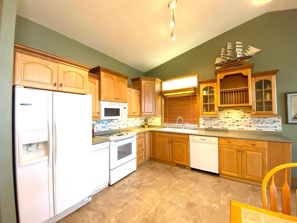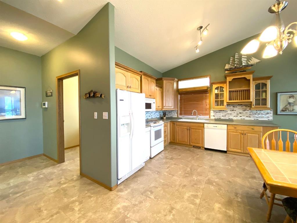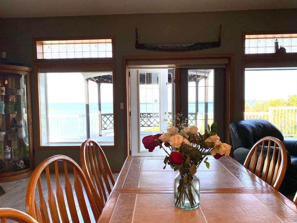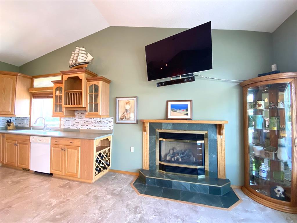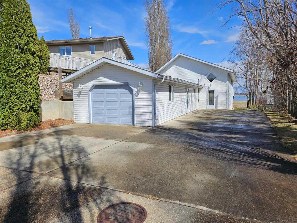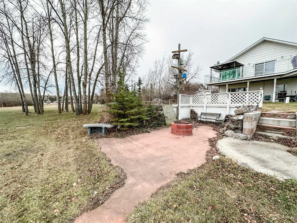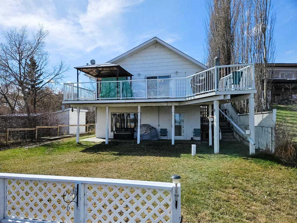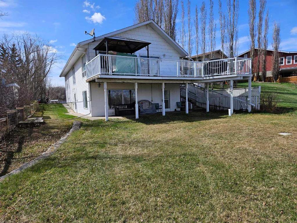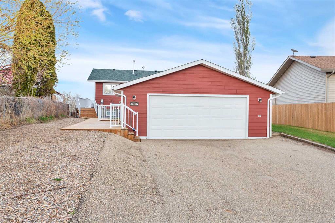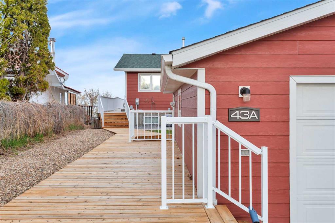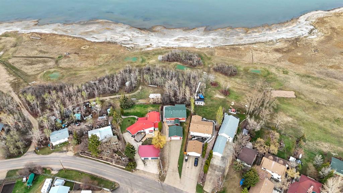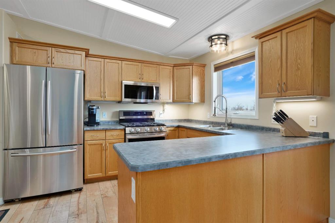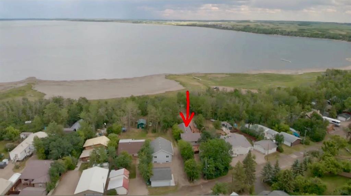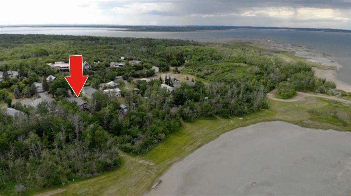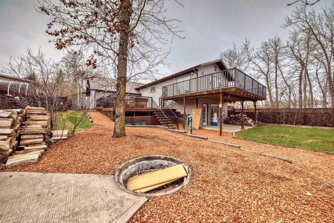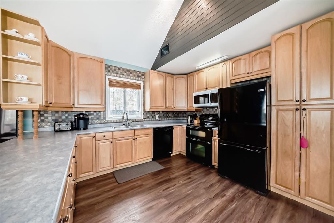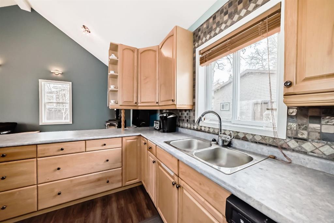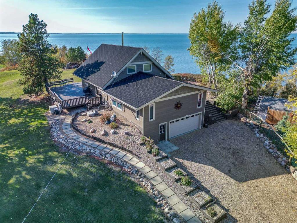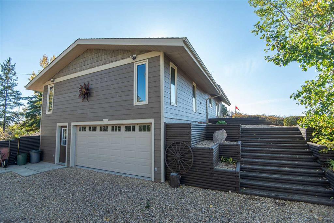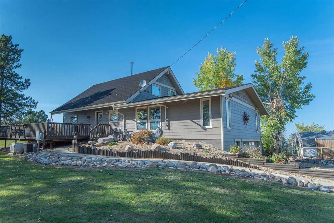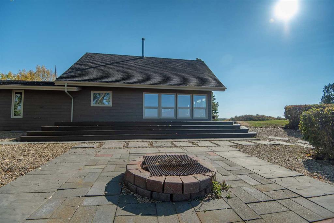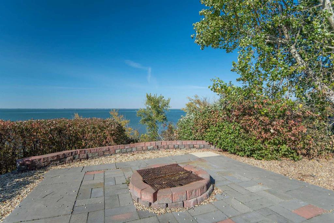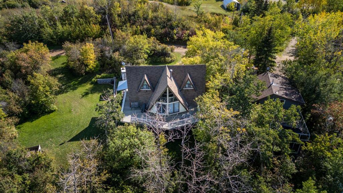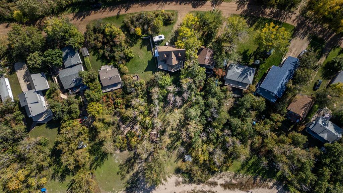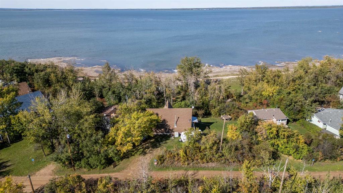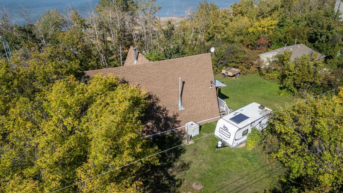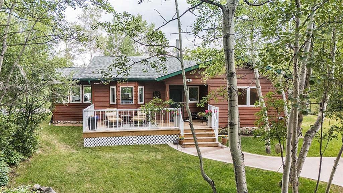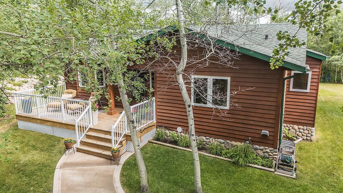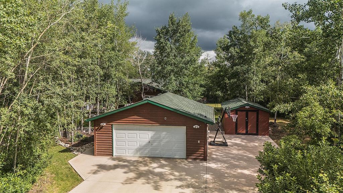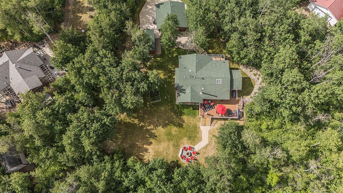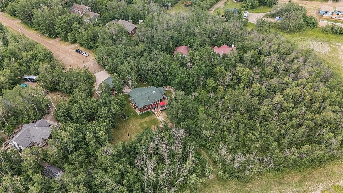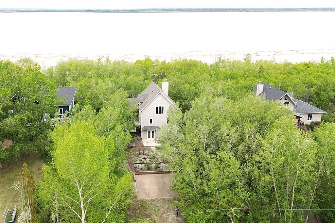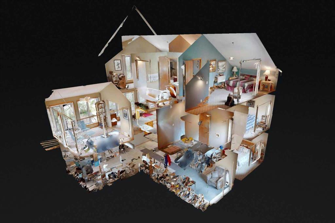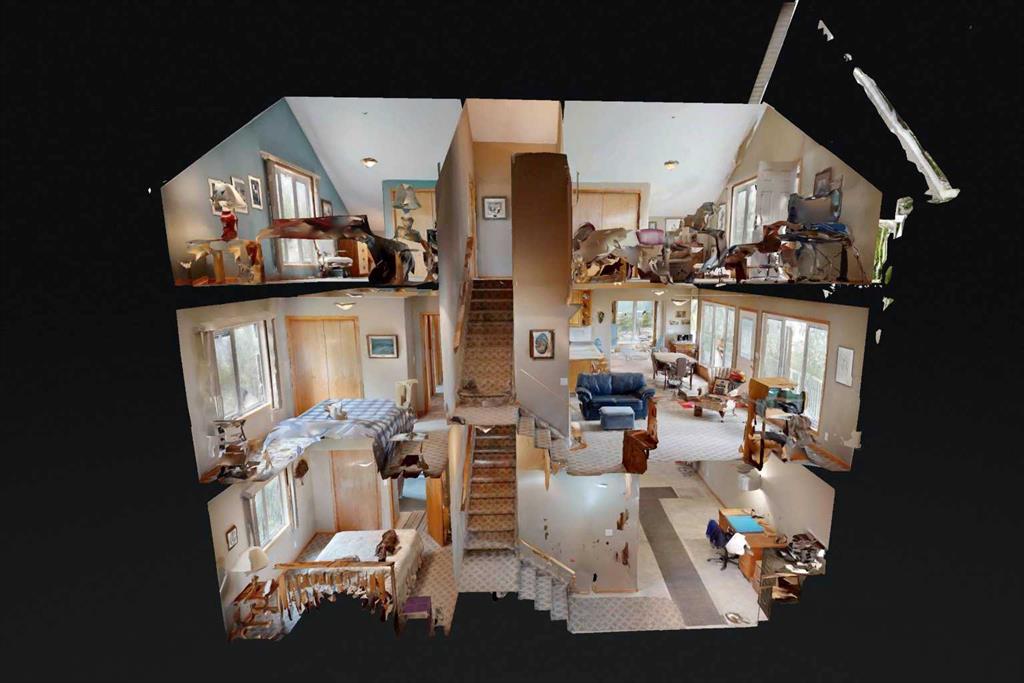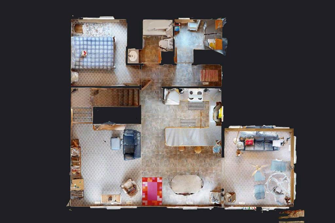13 Marina View Close
Rural Stettler No. 6, County of T0C 2L0
MLS® Number: A2209956
$ 675,000
5
BEDROOMS
2 + 1
BATHROOMS
1,332
SQUARE FEET
1977
YEAR BUILT
This lake front property at Rochon Sands on the south shore of Buffalo Lake is a fantastic spot for your family to get away for the weekend, spend the whole summer, or enjoy year-round living. The well-designed family home includes a bright, inviting entrance leading to a spacious living room with large windows providing ample natural light. The dining room has an amazing view of the lake, with patio doors taking you out to the raised deck. The kitchen window also has an excellent view of the lake. Down the hall, there is a large primary bedroom with modern ensuite which has a tub/shower combination with custom tile. There are two more bedrooms and a 2pc bathroom with unique vessel sink. Downstairs, there is a huge family room which could be used for a variety of activities: home gym, media centre, kids play area, etc. There are two bedrooms and a renovated, 4 pc bathroom with double sinks. The dedicated laundry room with high-efficiency appliances adds convenience. Throughout the home, the light, wood-look flooring creates a cohesive and contemporary feel and makes it easy to sweep up sand from the beach. There are so many upgrades in this home including new flooring throughout, new doors and door knobs, updated light fixtures, new vinyl windows, new electrical, heating, and hot water tank. Outside, the view from the deck doesn’t get any better than this! The lawn stretches out front to a sloped hillside and shore beneath and there is a path to the lake. The street side of this property has plenty of parking and enough space to build a garage. This is one of the few properties in this area that is on municipal water and sewer, so you don’t have to worry about hauling water in or emptying out a septic. Rochon Sands is a wonderful community that has tennis/pickleball courts, a disc golf course, playgrounds, a community hall, and there are 3 golf courses close by. In the winter you can partake in ice fishing, sledding, snowshoeing, cross country skiing, skating track, and a rink with lights at night. This is an awesome opportunity to own a lake front property.
| COMMUNITY | Rochon Sands Estate |
| PROPERTY TYPE | Detached |
| BUILDING TYPE | House |
| STYLE | Bungalow |
| YEAR BUILT | 1977 |
| SQUARE FOOTAGE | 1,332 |
| BEDROOMS | 5 |
| BATHROOMS | 3.00 |
| BASEMENT | Finished, Full |
| AMENITIES | |
| APPLIANCES | Dishwasher, Electric Stove, Microwave Hood Fan, Refrigerator, Washer/Dryer |
| COOLING | Central Air |
| FIREPLACE | Gas |
| FLOORING | Vinyl Plank |
| HEATING | Forced Air |
| LAUNDRY | In Basement |
| LOT FEATURES | Lake |
| PARKING | Off Street |
| RESTRICTIONS | None Known |
| ROOF | Metal |
| TITLE | Fee Simple |
| BROKER | RE/MAX 1st Choice Realty |
| ROOMS | DIMENSIONS (m) | LEVEL |
|---|---|---|
| Family Room | 23`10" x 19`10" | Basement |
| Laundry | 11`2" x 6`11" | Basement |
| 4pc Bathroom | 7`11" x 7`7" | Basement |
| Bedroom | 13`3" x 9`4" | Basement |
| Bedroom | 11`11" x 11`8" | Basement |
| Furnace/Utility Room | 11`9" x 6`10" | Basement |
| Bedroom - Primary | 12`4" x 12`11" | Main |
| 4pc Ensuite bath | 7`0" x 7`1" | Main |
| Bedroom | 12`3" x 9`7" | Main |
| Bedroom | 9`0" x 8`11" | Main |
| Kitchen | 12`3" x 10`5" | Main |
| Dining Room | 9`5" x 12`11" | Main |
| Living Room | 22`5" x 12`4" | Main |
| 2pc Bathroom | 5`9" x 4`11" | Main |

