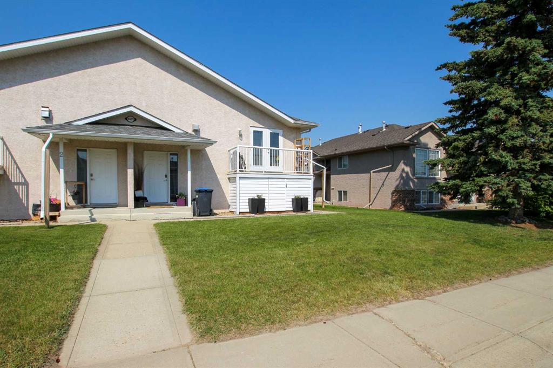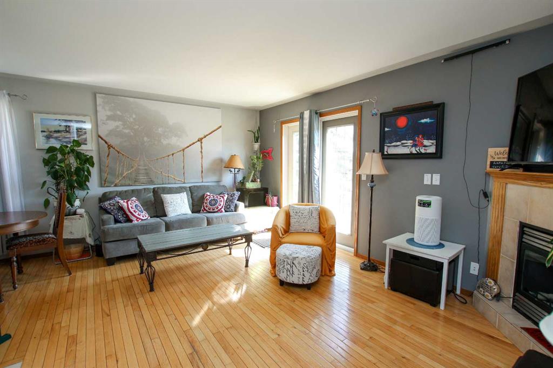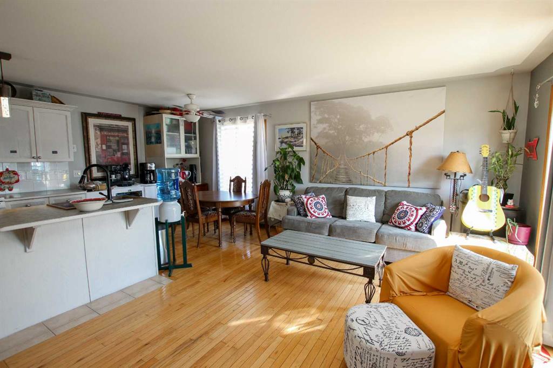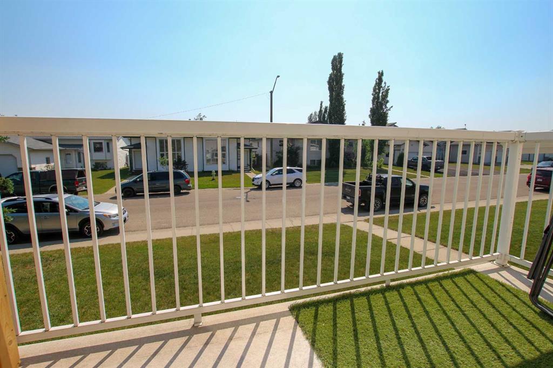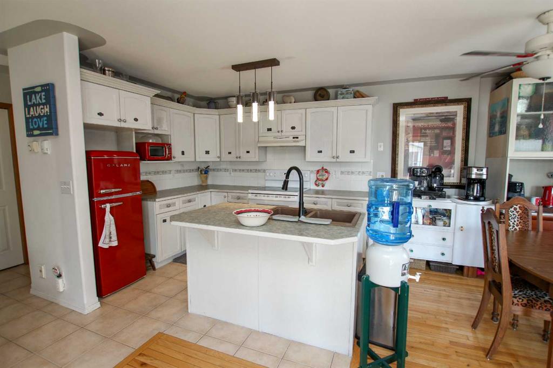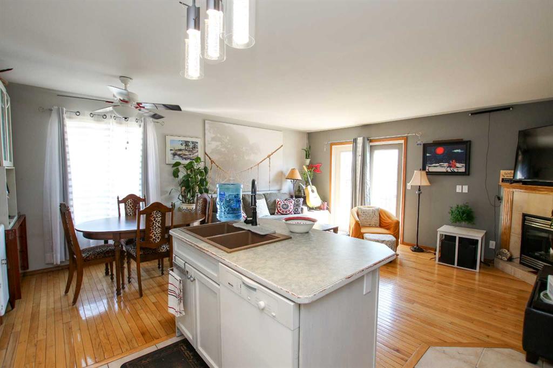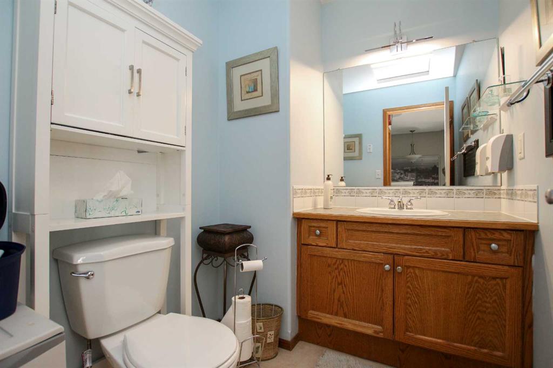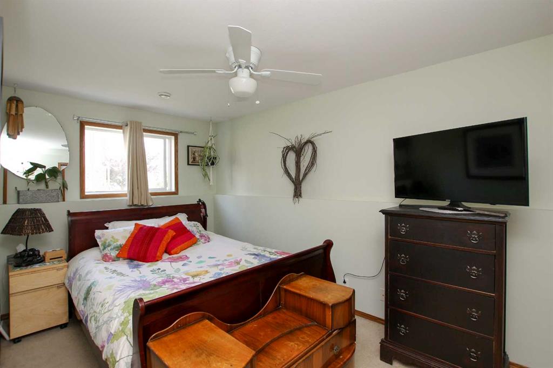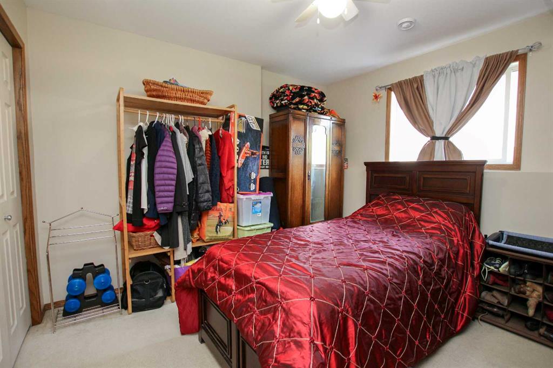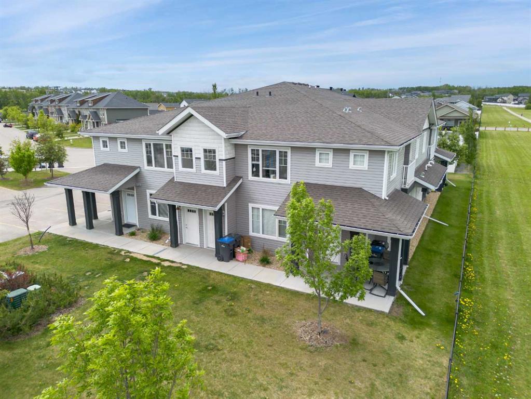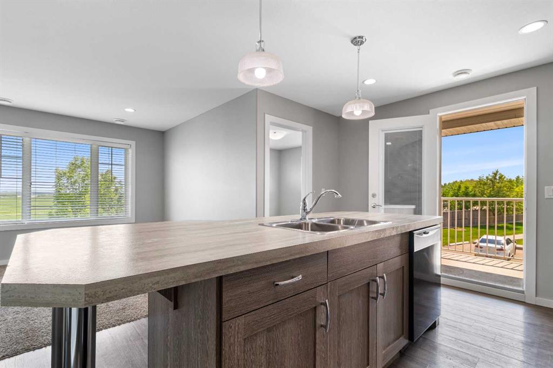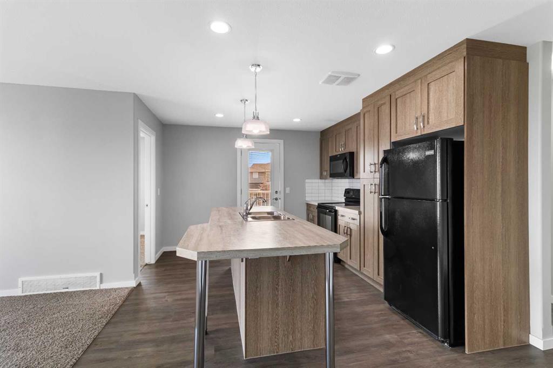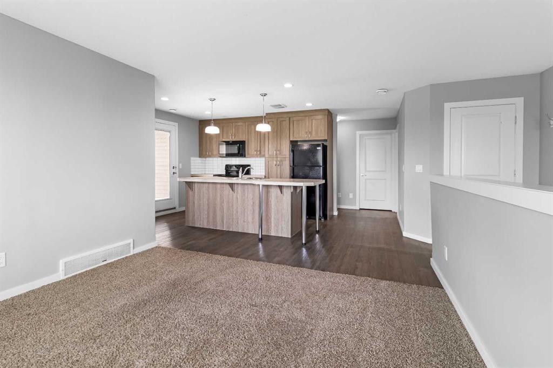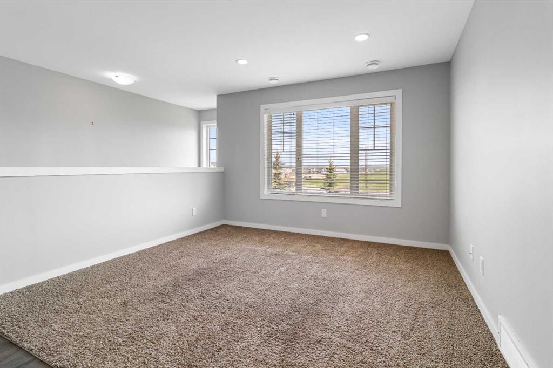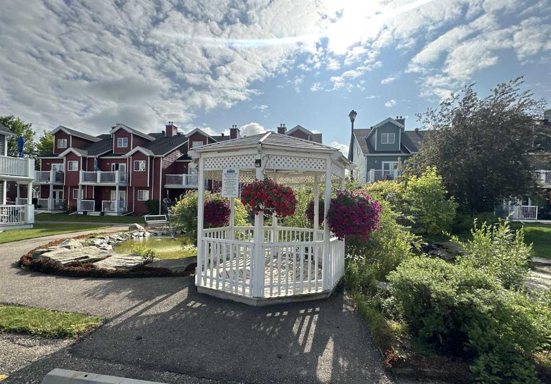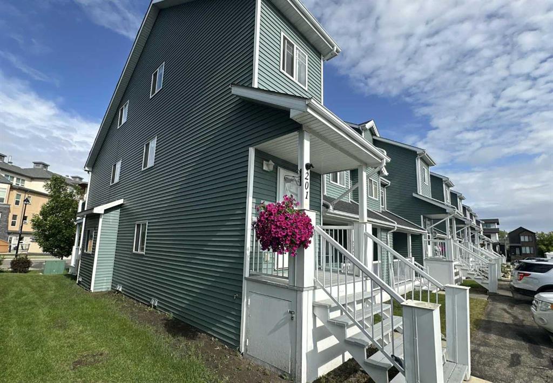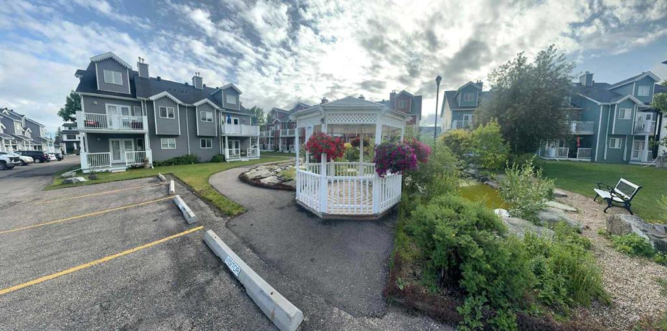1, 4622 44 Street
Sylvan Lake T4S 1L1
MLS® Number: A2229423
$ 225,000
2
BEDROOMS
1 + 1
BATHROOMS
504
SQUARE FEET
2000
YEAR BUILT
FULLY DEVELOPED 2 BEDROOM, 2 BATH BI-LEVEL TOWNHOME ~ END UNIT ~ CLOSE TO ALL AMENITIES ~ Covered front entry welcomes you to a sun filled foyer with high ceilings that open to the main level ~ The living room features hardwood flooring, a cozy gas fireplace and sliding patio doors that lead to an east facing balcony ~ The kitchen offers a functional layout with plenty of cabinets, ample counter space including an island with an eating bar, full tile backsplash and opens to the dining space ~ 2 piece main floor bath ~ The fully finished basement offers two generous size bedrooms with ample closet space, a 4 piece bathroom, laundry and space for storage ~ Monthly condo fees are $250 and include; grounds maintenance, professional management, sewer, snow removal, trash and water ~ 1 assigned rear parking stall with ample street parking ~ Excellent location; walking distance to schools, parks, playgrounds, walking trails, tons of shopping and dining options, plus easy access to downtown/Lakeshore Drive and Highway 11 ~ Low maintenance living!
| COMMUNITY | Palo |
| PROPERTY TYPE | Row/Townhouse |
| BUILDING TYPE | Five Plus |
| STYLE | Bi-Level |
| YEAR BUILT | 2000 |
| SQUARE FOOTAGE | 504 |
| BEDROOMS | 2 |
| BATHROOMS | 2.00 |
| BASEMENT | Finished, Full |
| AMENITIES | |
| APPLIANCES | Dishwasher, Freezer, Microwave, Refrigerator, See Remarks, Stove(s), Washer/Dryer |
| COOLING | None |
| FIREPLACE | Gas, Living Room, Mantle, Raised Hearth, See Remarks, Tile |
| FLOORING | Carpet, Hardwood, Tile |
| HEATING | Boiler, Natural Gas |
| LAUNDRY | In Basement |
| LOT FEATURES | Back Lane, Front Yard, Landscaped |
| PARKING | Alley Access, Common, Off Street, Stall |
| RESTRICTIONS | Pet Restrictions or Board approval Required |
| ROOF | Asphalt Shingle |
| TITLE | Fee Simple |
| BROKER | Lime Green Realty Inc. |
| ROOMS | DIMENSIONS (m) | LEVEL |
|---|---|---|
| Furnace/Utility Room | 7`3" x 4`9" | Basement |
| Bedroom - Primary | 14`0" x 8`4" | Lower |
| Bedroom | 10`8" x 10`6" | Lower |
| 4pc Bathroom | 7`3" x 5`0" | Lower |
| Laundry | 5`6" x 3`6" | Lower |
| Foyer | 6`8" x 3`0" | Main |
| Living Room | 17`0" x 11`6" | Main |
| Dining Room | 8`9" x 8`2" | Main |
| Kitchen | 10`0" x 8`6" | Main |
| 2pc Bathroom | 6`10" x 5`6" | Main |


