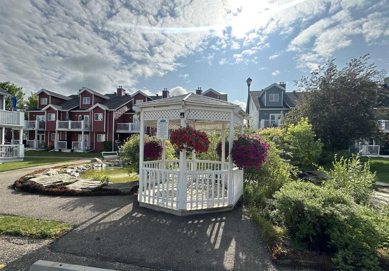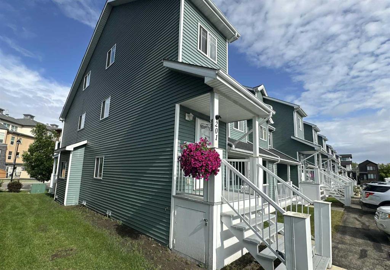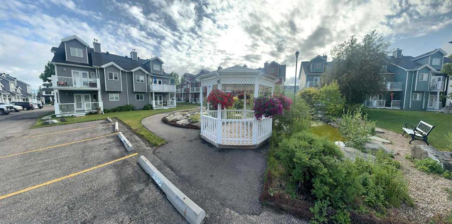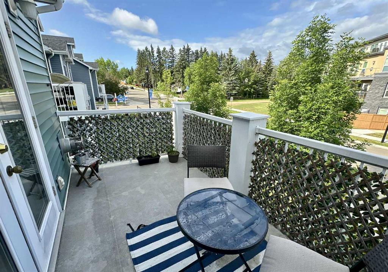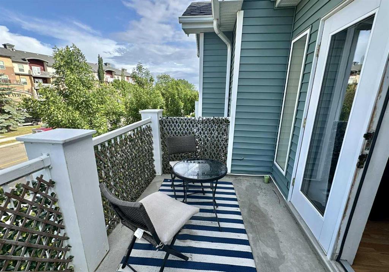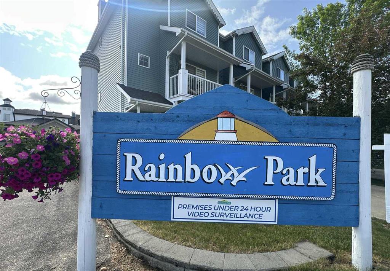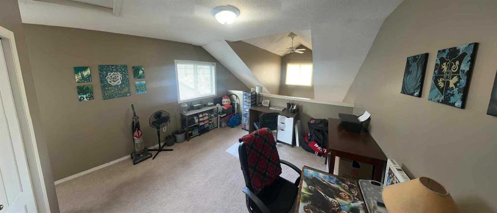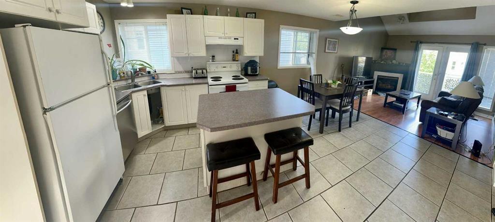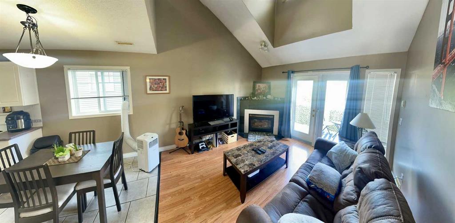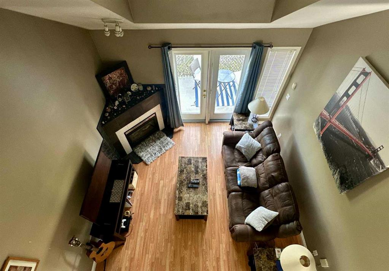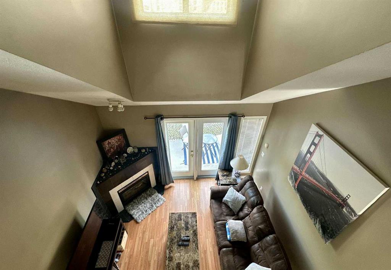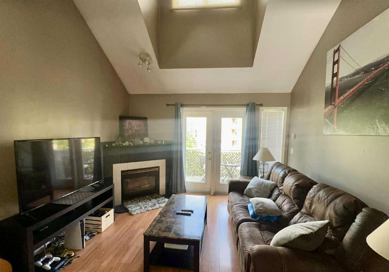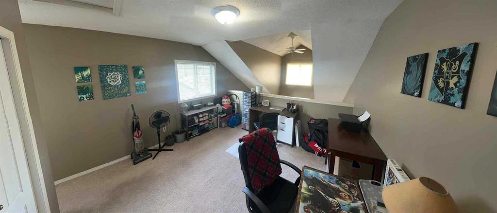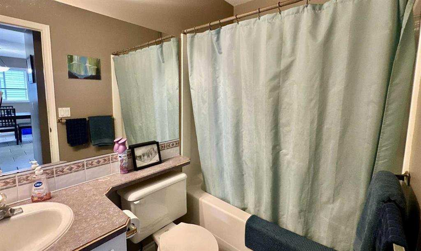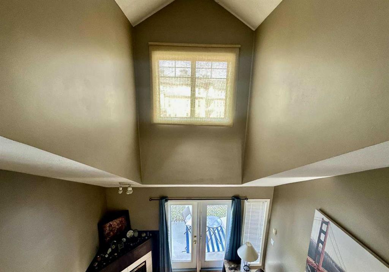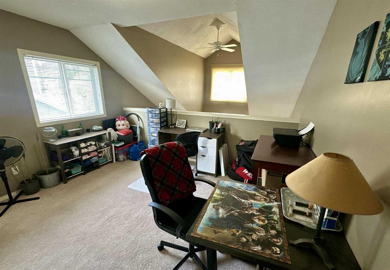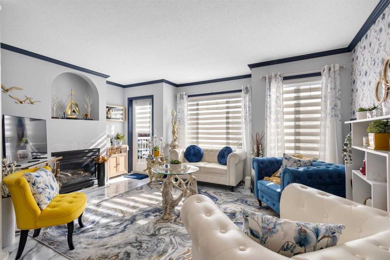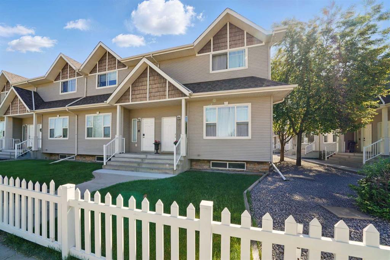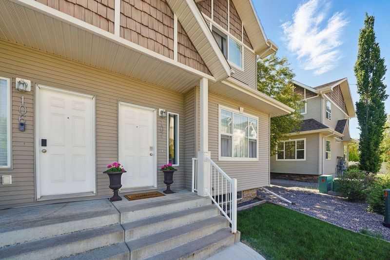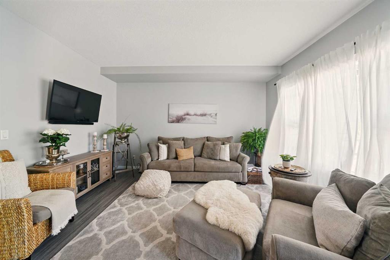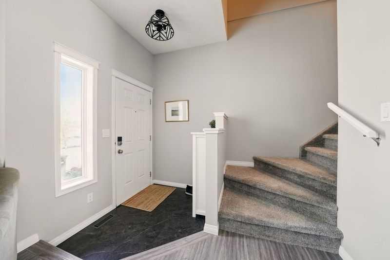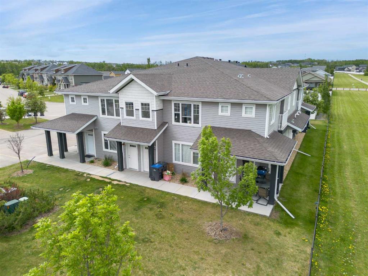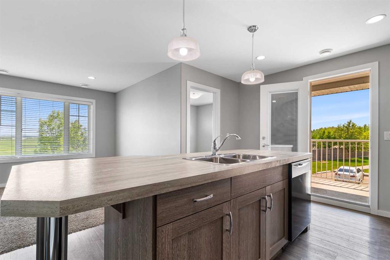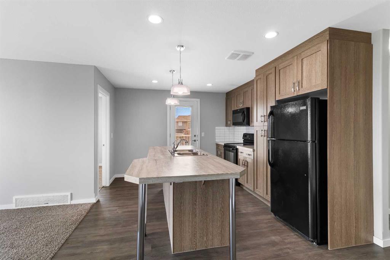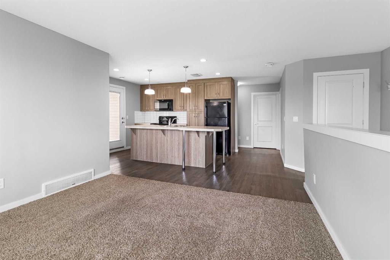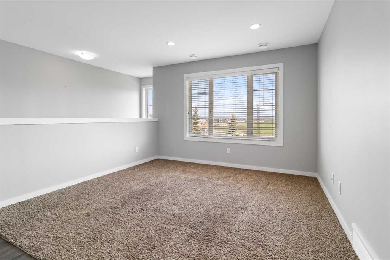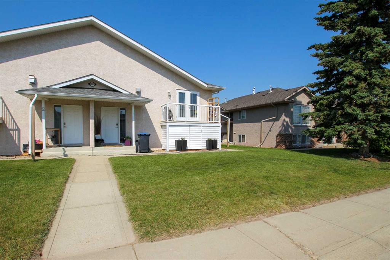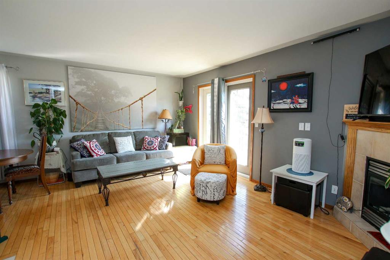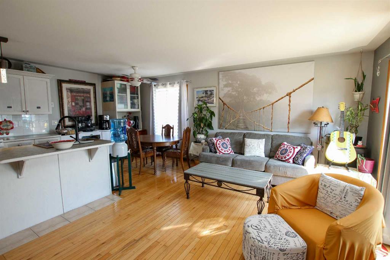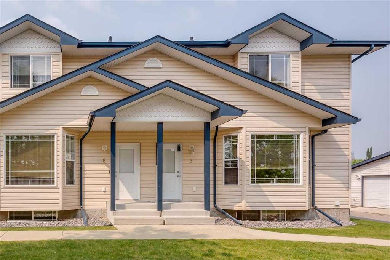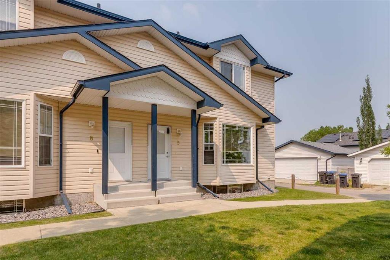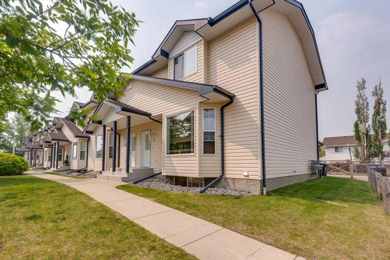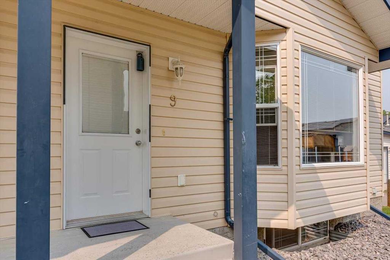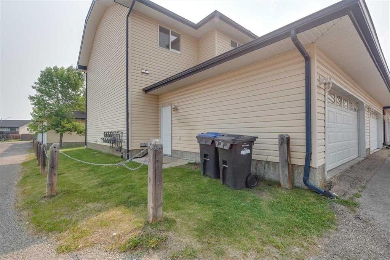201, 5220 50A Avenue
Sylvan Lake T4S 1E5
MLS® Number: A2232764
$ 259,900
3
BEDROOMS
2 + 0
BATHROOMS
1,541
SQUARE FEET
1999
YEAR BUILT
Bright & Spacious End-Unit Townhouse in the Heart of Sylvan Lake. This 1,541 sq ft end-unit townhouse is ideally located in the desirable Rainbow Park subdivision—just one block from the Sylvan Lake Golf & Country Club, marina, restaurants, shopping, and the beach. The open-concept main level is filled with natural light from extra windows and features a generous living room with a gas fireplace, a spacious kitchen with ample cabinetry, an island with eating bar, and access to a west-facing deck with a natural gas hookup—perfect for evening BBQs. Upstairs, the loft-style primary bedroom offers an ensuite soaker tub and plenty of storage. With three bedrooms and two full bathrooms, this home is ideal for year-round living or a relaxing weekend escape. Additional features include: One dedicated parking stall right in front of the unit, Abundant visitor parking nearby, Condo fees that cover exterior maintenance, snow removal, landscaping, water, sewer and garbage, and a 2021 hot water tank. Enjoy low-maintenance living with a bright, welcoming layout in one of Sylvan Lake’s best locations.
| COMMUNITY | Downtown |
| PROPERTY TYPE | Row/Townhouse |
| BUILDING TYPE | Other |
| STYLE | 1 and Half Storey |
| YEAR BUILT | 1999 |
| SQUARE FOOTAGE | 1,541 |
| BEDROOMS | 3 |
| BATHROOMS | 2.00 |
| BASEMENT | None |
| AMENITIES | |
| APPLIANCES | Dishwasher, Electric Stove, Refrigerator, Washer/Dryer |
| COOLING | None |
| FIREPLACE | Gas, Living Room |
| FLOORING | Carpet, Ceramic Tile, Laminate |
| HEATING | Forced Air |
| LAUNDRY | In Hall, In Unit |
| LOT FEATURES | Few Trees |
| PARKING | Off Street, Parking Pad |
| RESTRICTIONS | Condo/Strata Approval |
| ROOF | Asphalt Shingle |
| TITLE | Fee Simple |
| BROKER | Red Key Realty & Property Management |
| ROOMS | DIMENSIONS (m) | LEVEL |
|---|---|---|
| Bedroom | 17`7" x 10`9" | Main |
| Bedroom | 13`2" x 10`9" | Main |
| 4pc Bathroom | 7`10" x 5`5" | Main |
| Living Room | 12`2" x 12`4" | Main |
| Kitchen | 10`6" x 15`7" | Main |
| Dining Room | 6`11" x 14`5" | Main |
| 3pc Ensuite bath | 5`5" x 7`6" | Upper |
| Bedroom - Primary | 20`5" x 10`9" | Upper |


