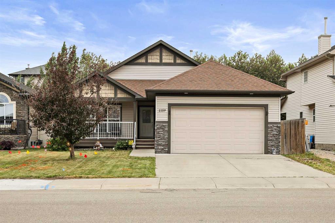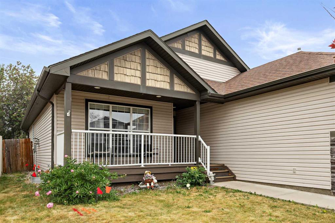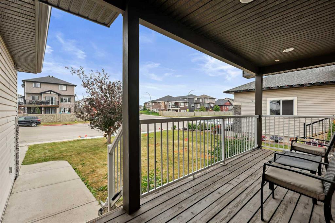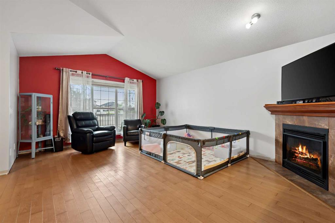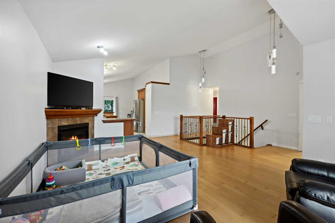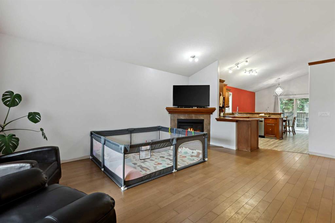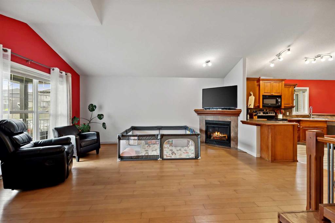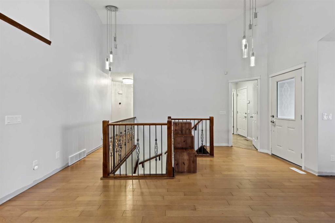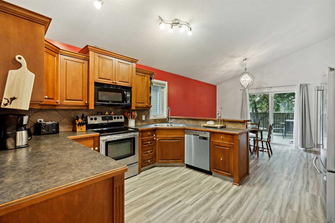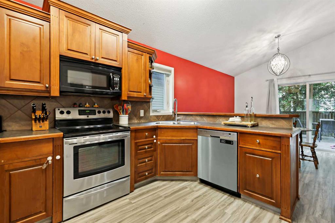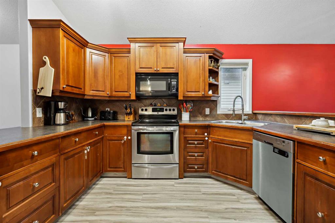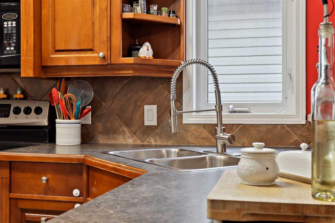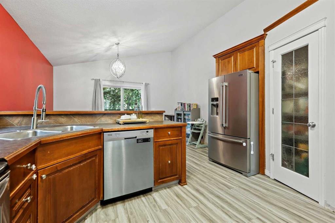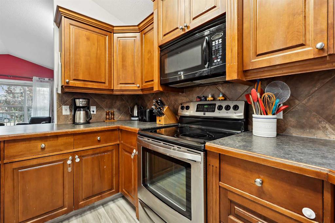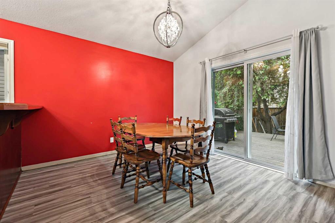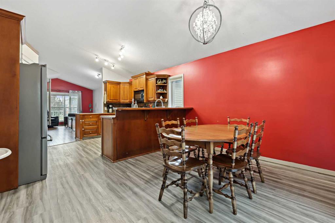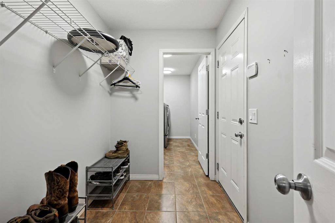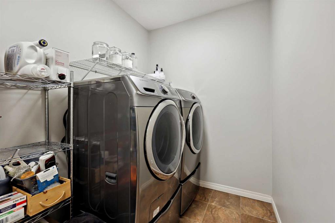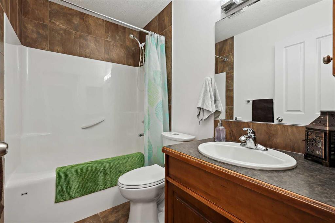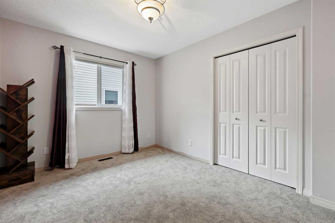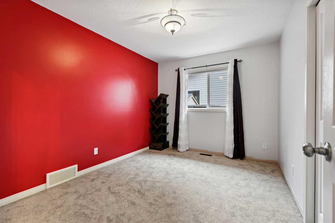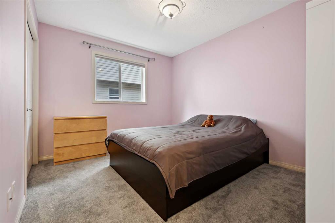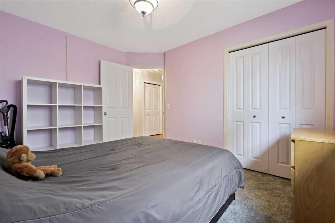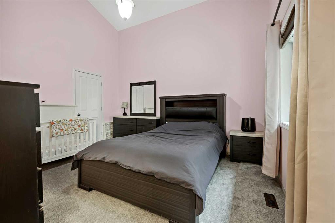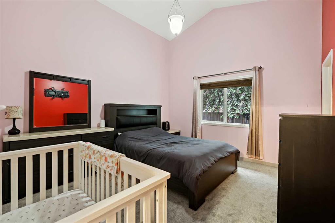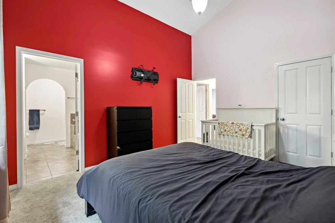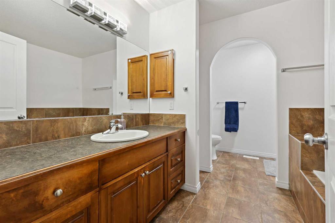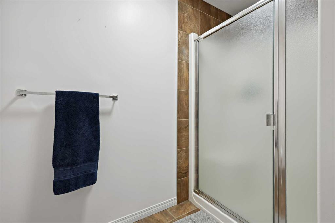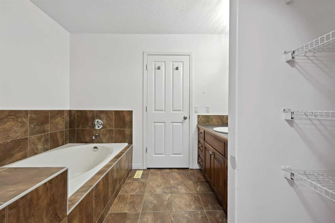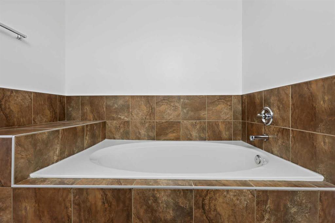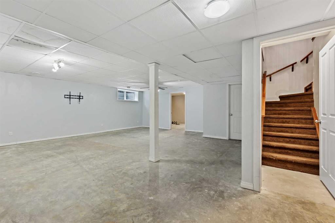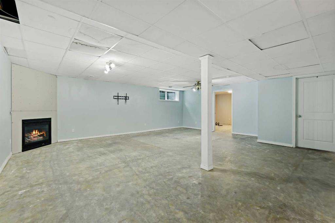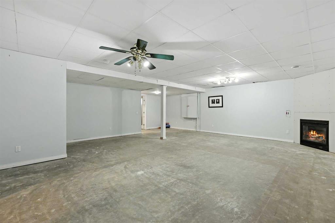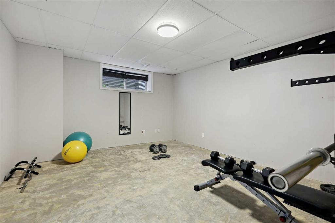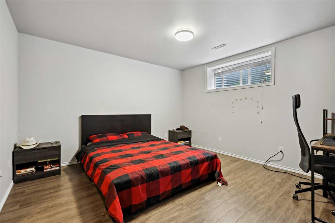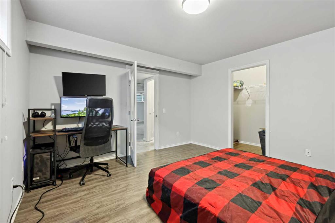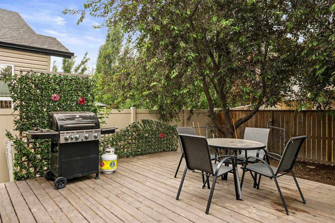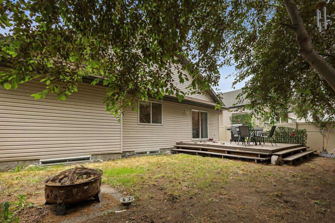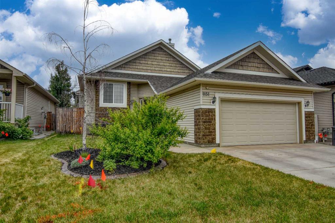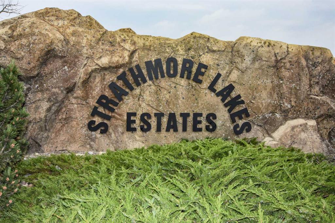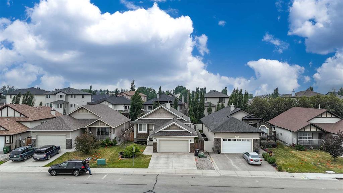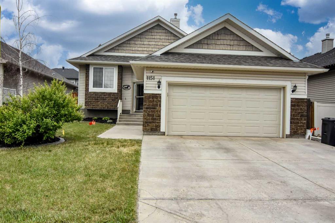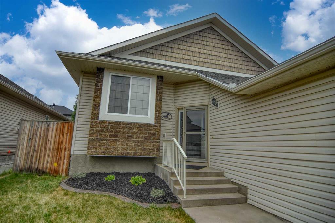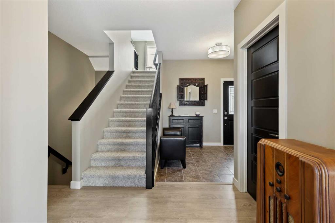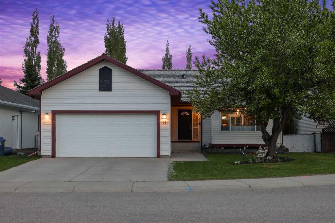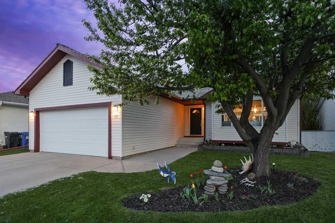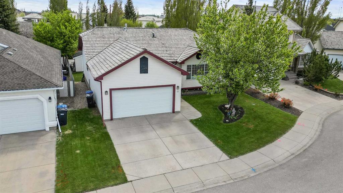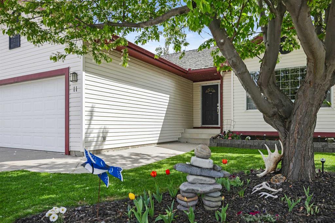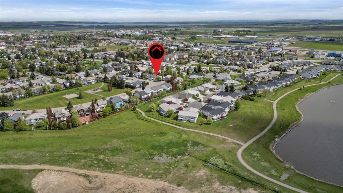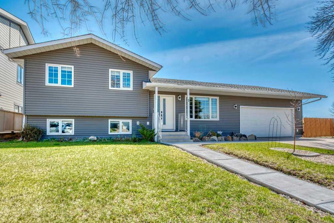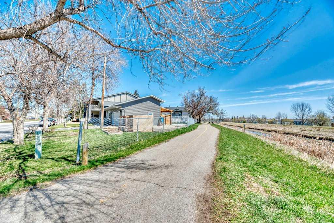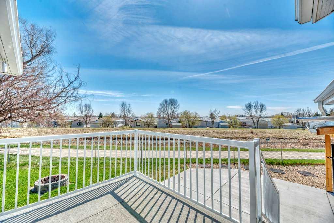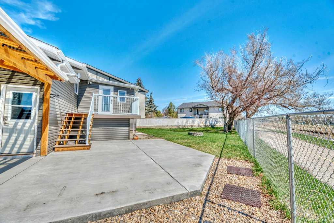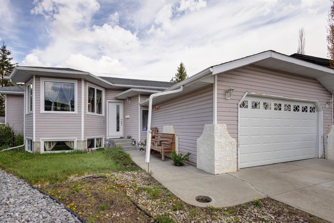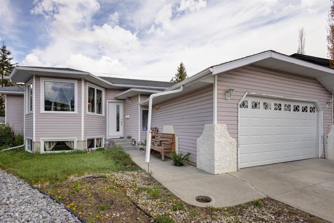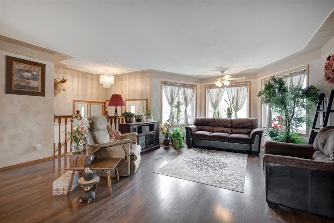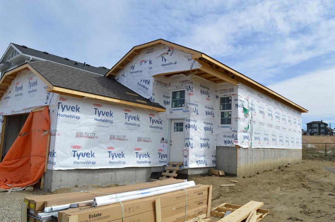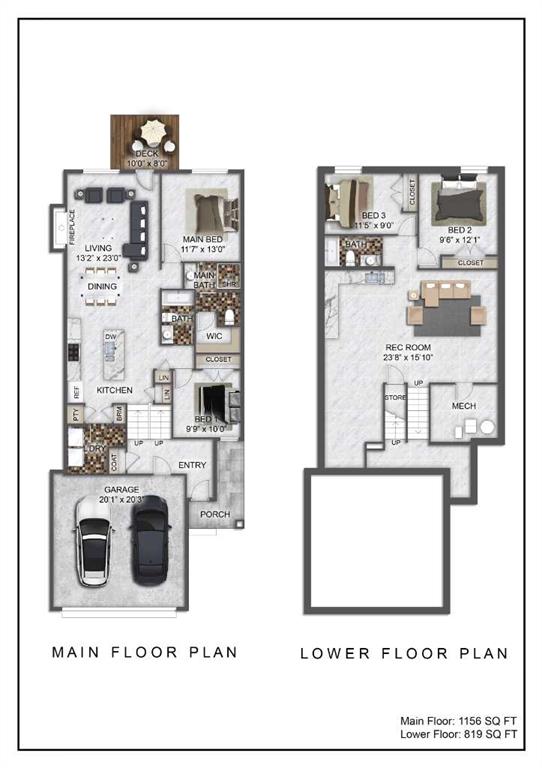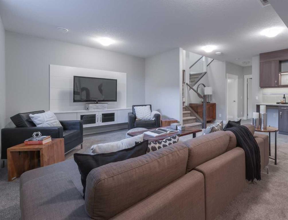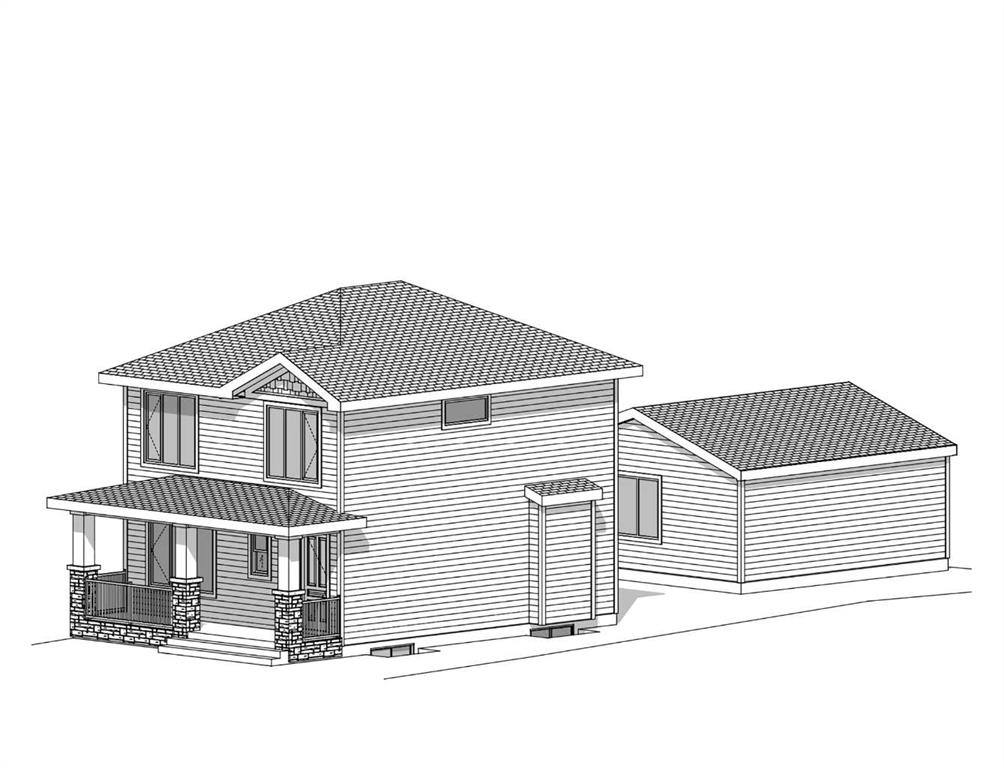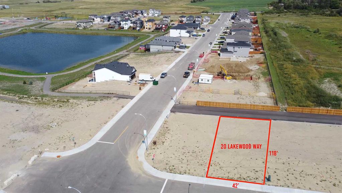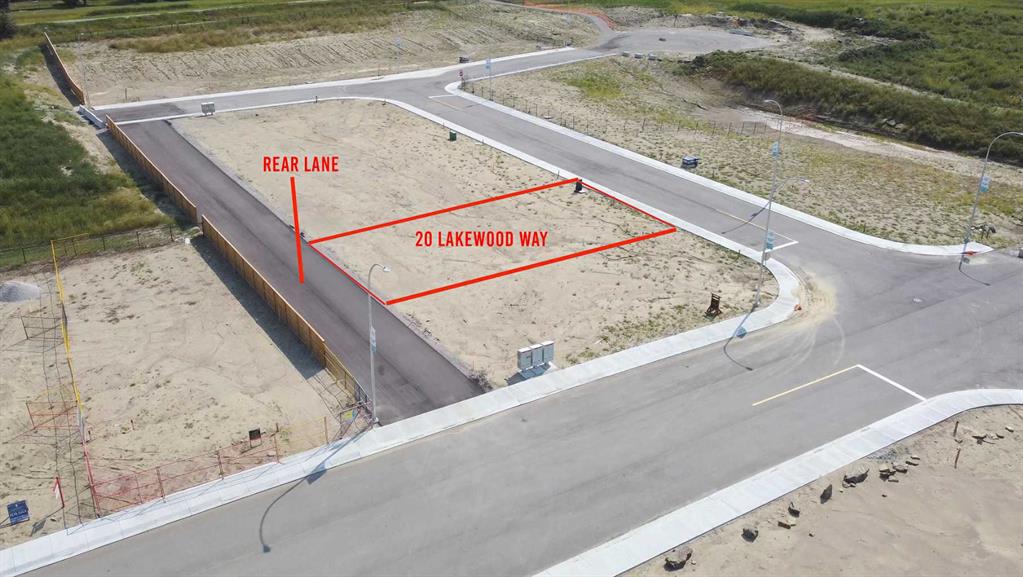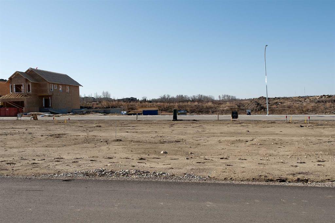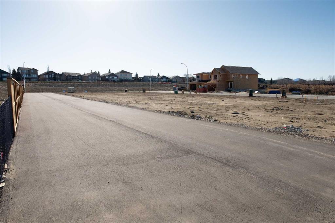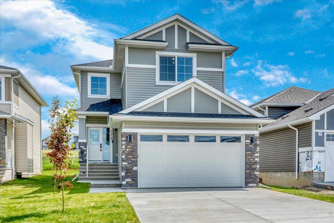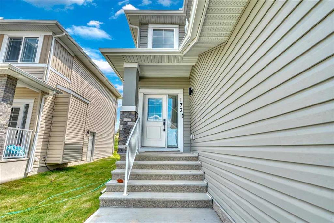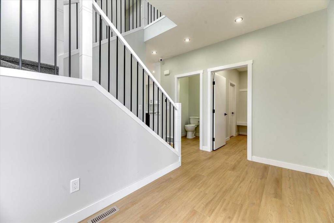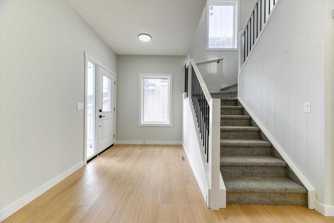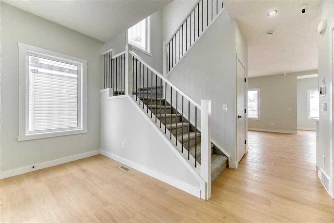1159 Westmount Drive
Strathmore T1P 1Y6
MLS® Number: A2230797
$ 594,900
5
BEDROOMS
2 + 0
BATHROOMS
1,549
SQUARE FEET
2007
YEAR BUILT
Welcome home to the desirable community of Strathmore Lakes Estates. This fantastic bungalow is waiting for your personal touch. The main level features a generous living room a vaulted ceiling, gas fireplace and hardwood flooring. The kitchen has plenty of storage including a pantry, a sit up breakfast bar, and great dining area leading to the backyard. The primary bedroom offers a luxurious 4-piece ensuite and walk-in closet. There are 2 additional bedrooms and a 4-piece bathroom. A mudroom right off the garage and a large laundry room complete the main level. The basement adds extra living space with a large recreation room with a gas fireplace, 2 bedrooms, roughed-in bathroom, and plenty of storage. Mature trees in the backyard offer privacy while you enjoy relaxing on the deck. Nestled in a new and vibrant community with easy city access, parks & playgrounds, and fantastic amenities, this home is a true gem for a growing family seeking a magical place to call home.
| COMMUNITY | Strathmore Lakes Estates |
| PROPERTY TYPE | Detached |
| BUILDING TYPE | House |
| STYLE | Bungalow |
| YEAR BUILT | 2007 |
| SQUARE FOOTAGE | 1,549 |
| BEDROOMS | 5 |
| BATHROOMS | 2.00 |
| BASEMENT | Full, Partially Finished |
| AMENITIES | |
| APPLIANCES | Central Air Conditioner, Dishwasher, Dryer, Electric Range, Garage Control(s), Microwave Hood Fan, Refrigerator, Washer, Window Coverings |
| COOLING | Central Air |
| FIREPLACE | Basement, Gas, Living Room |
| FLOORING | Carpet, Hardwood, Tile, Vinyl Plank |
| HEATING | Forced Air |
| LAUNDRY | Laundry Room, Main Level |
| LOT FEATURES | Rectangular Lot |
| PARKING | Double Garage Attached |
| RESTRICTIONS | None Known |
| ROOF | Asphalt Shingle |
| TITLE | Fee Simple |
| BROKER | Optimum Realty Group |
| ROOMS | DIMENSIONS (m) | LEVEL |
|---|---|---|
| Family Room | 24`4" x 21`7" | Basement |
| Bedroom | 13`0" x 12`8" | Basement |
| Walk-In Closet | 8`0" x 3`9" | Basement |
| Bedroom | 16`7" x 13`1" | Basement |
| Living Room | 17`5" x 13`11" | Main |
| Kitchen | 12`2" x 10`9" | Main |
| Dining Room | 13`10" x 9`11" | Main |
| Bedroom - Primary | 14`0" x 12`5" | Main |
| Walk-In Closet | 6`11" x 4`3" | Main |
| 4pc Ensuite bath | 12`0" x 9`5" | Main |
| Bedroom | 12`0" x 9`5" | Main |
| Bedroom | 11`11" x 9`10" | Main |
| 4pc Bathroom | 7`10" x 4`11" | Main |
| Mud Room | 6`5" x 5`8" | Main |
| Laundry | 10`5" x 5`8" | Main |

