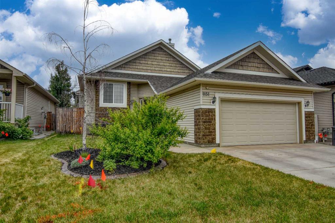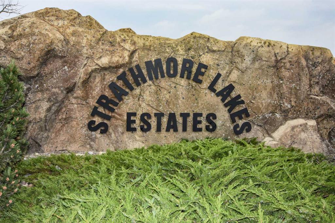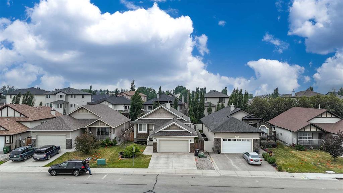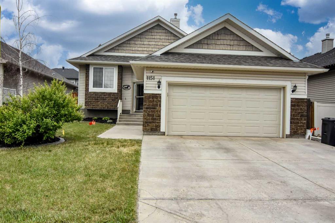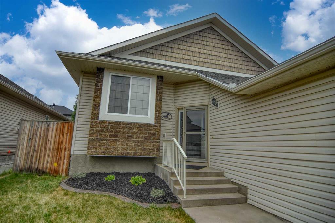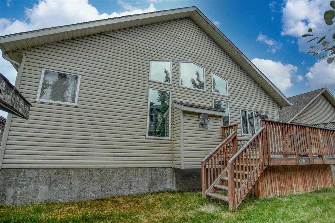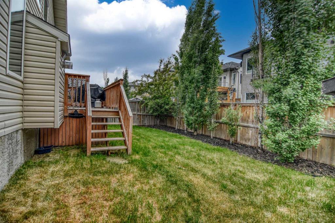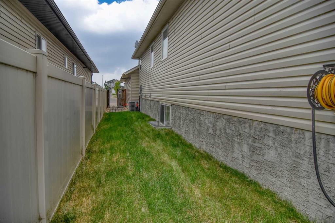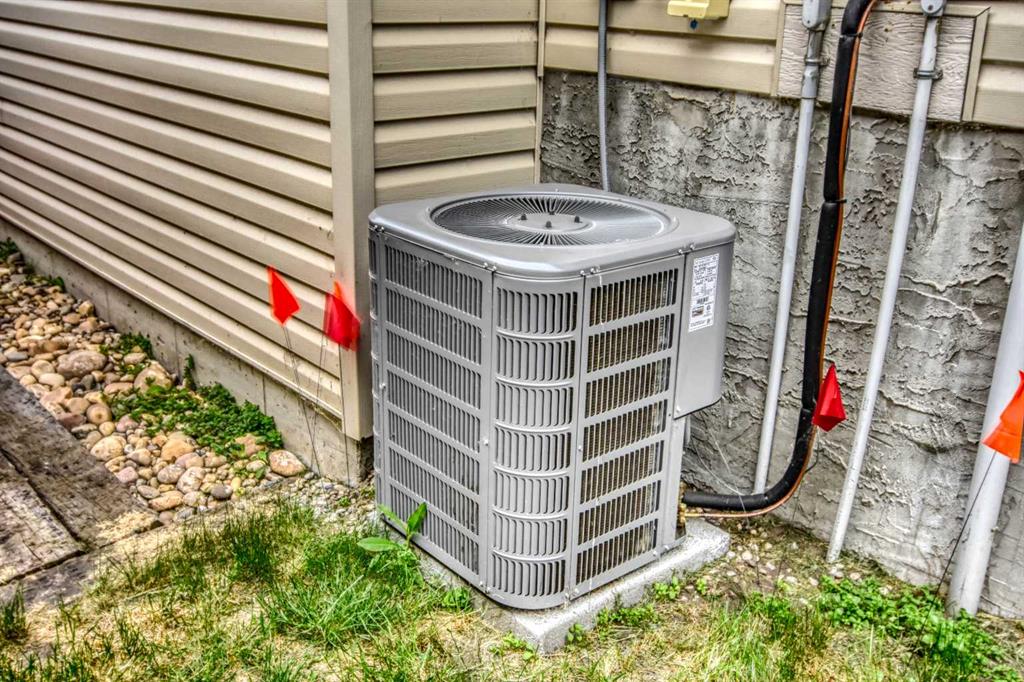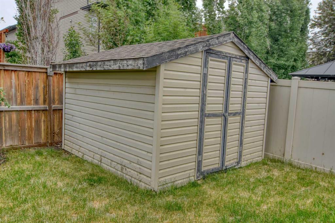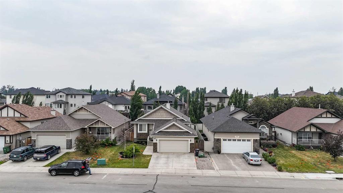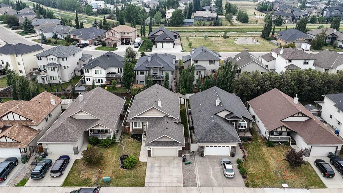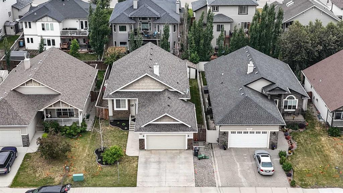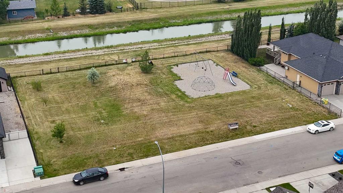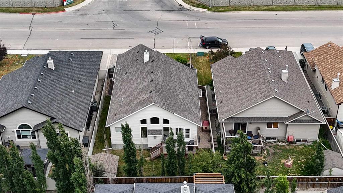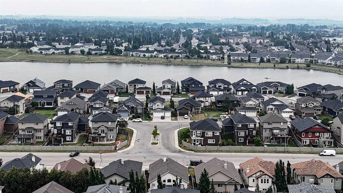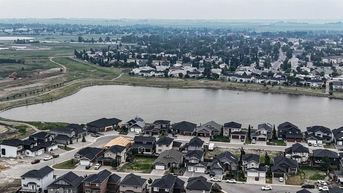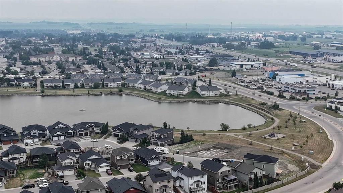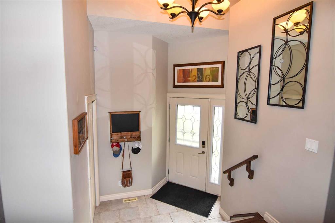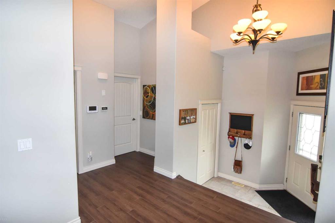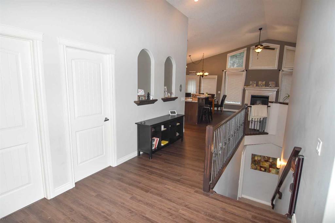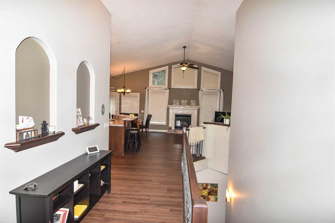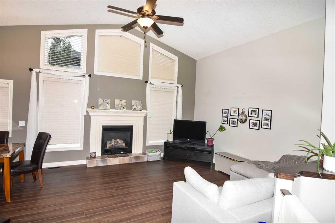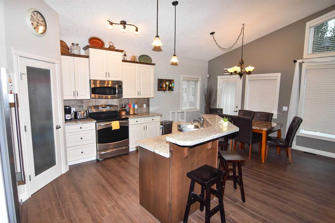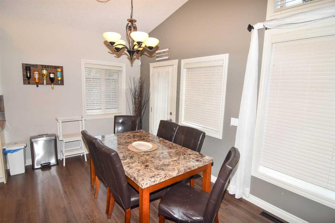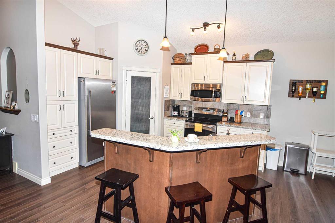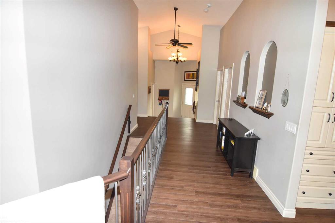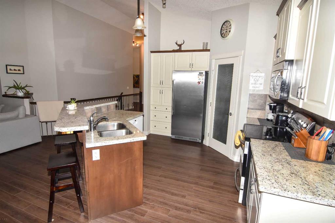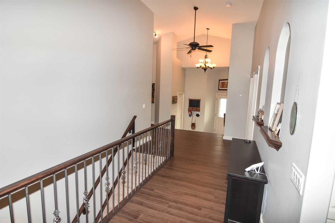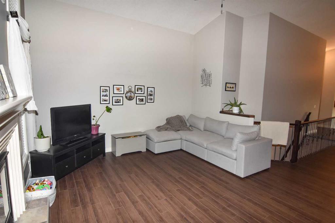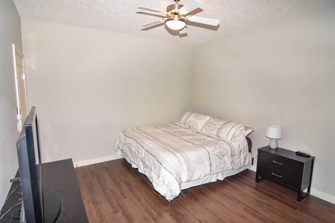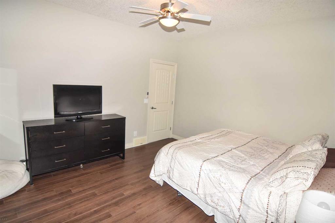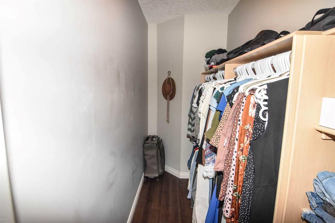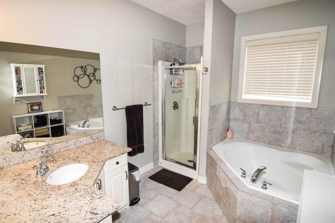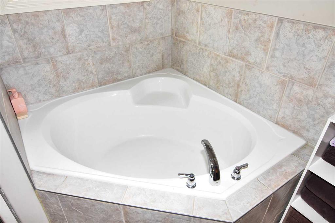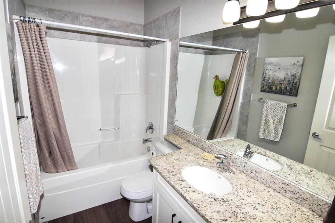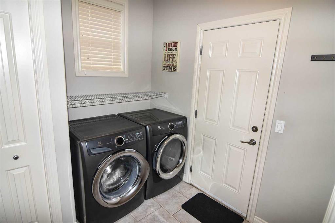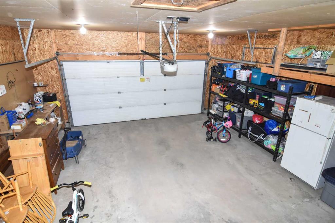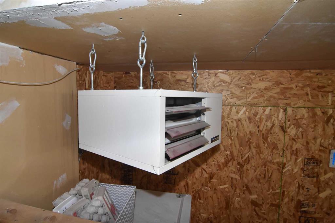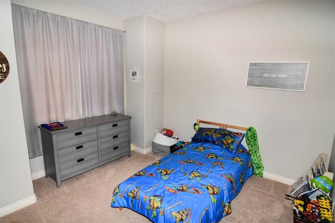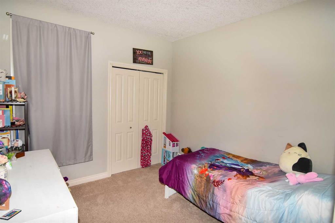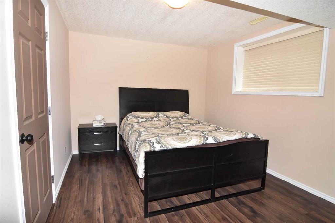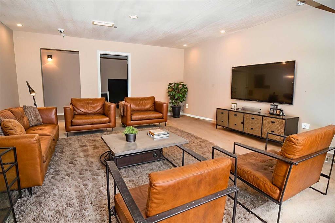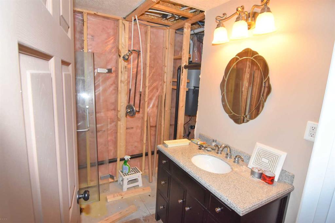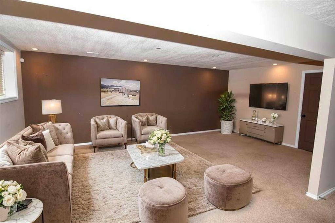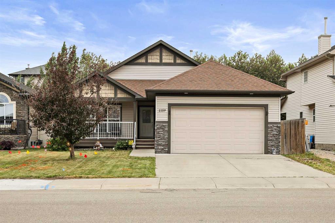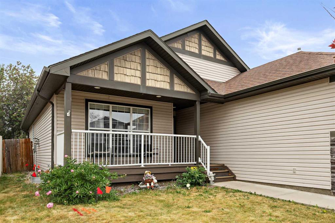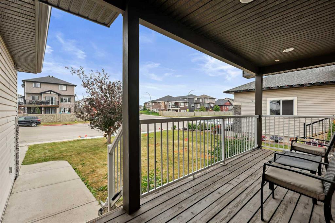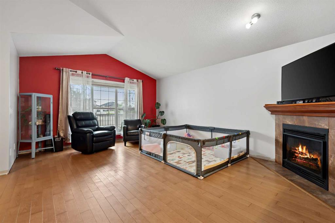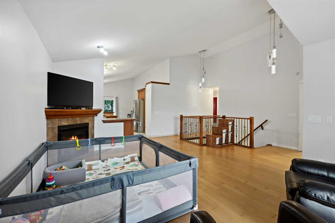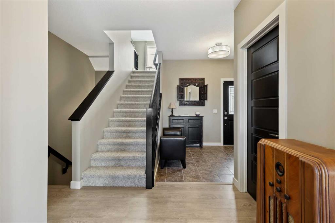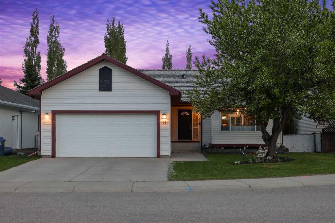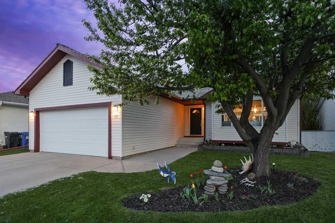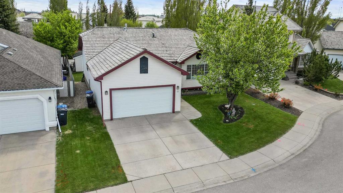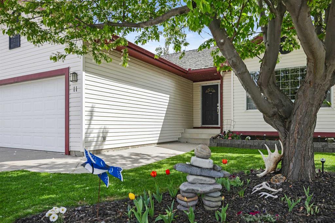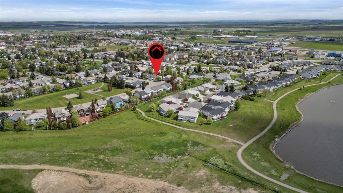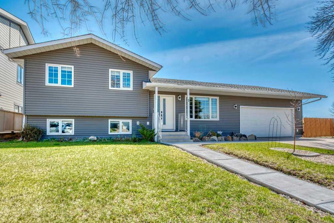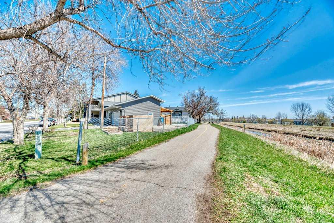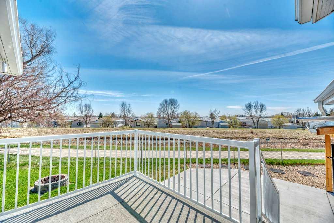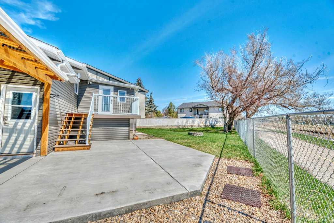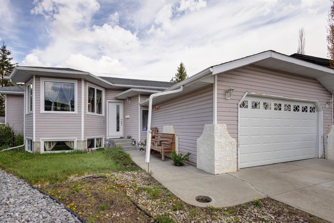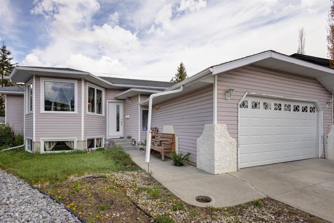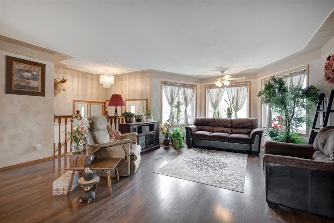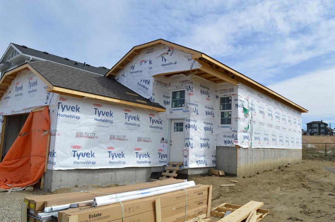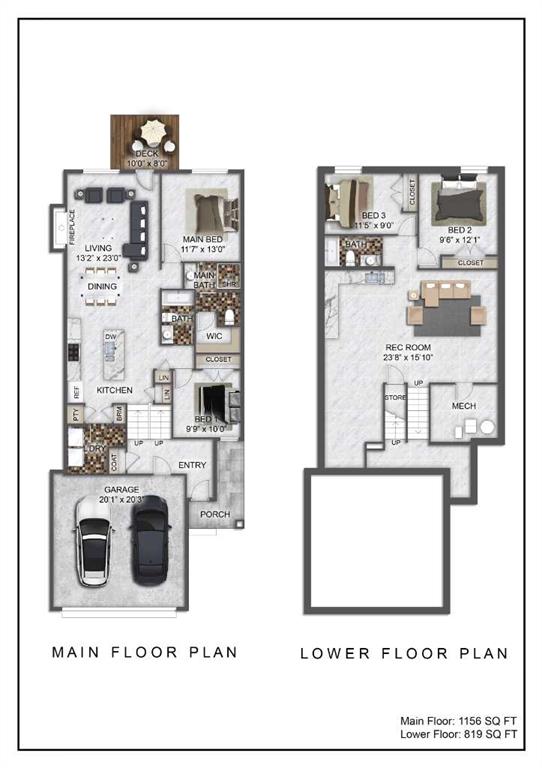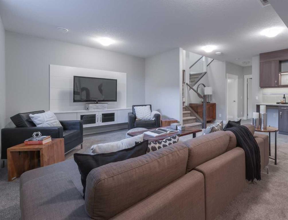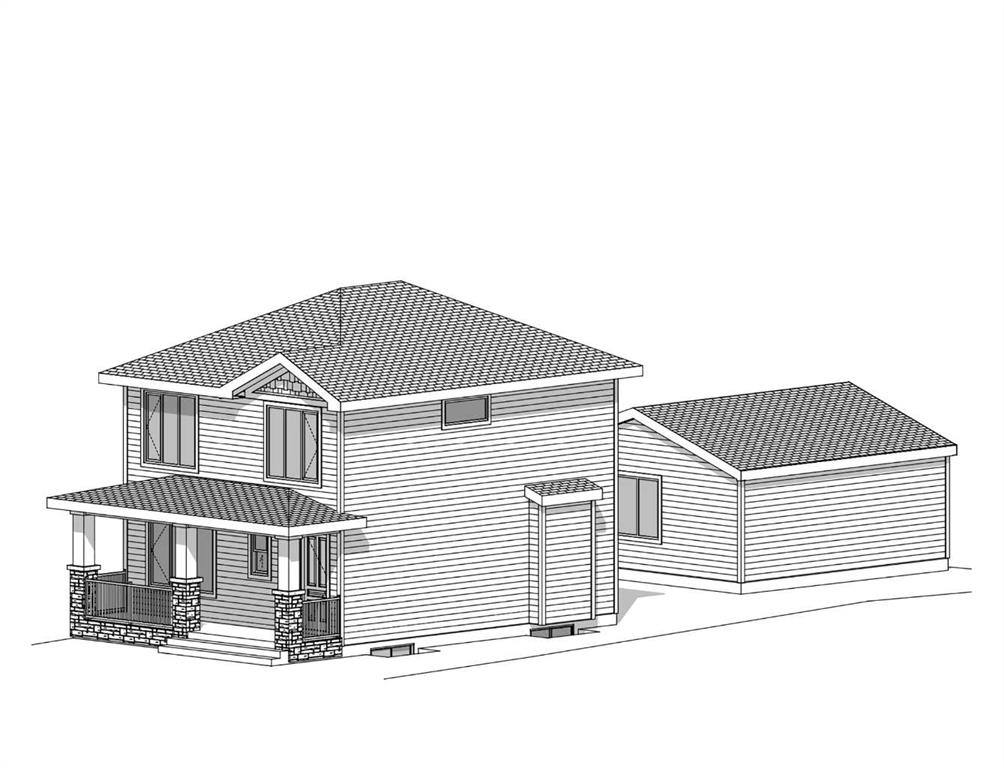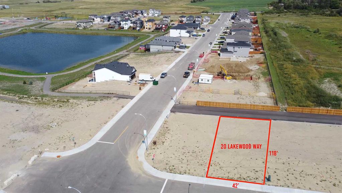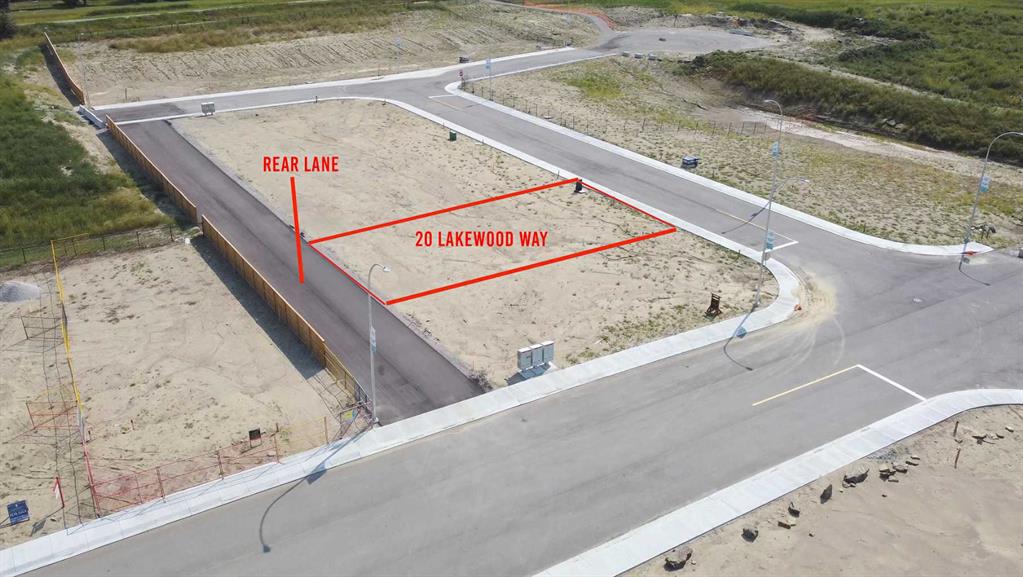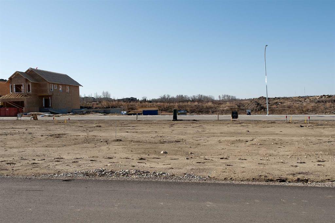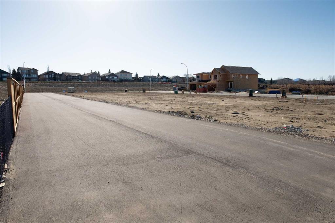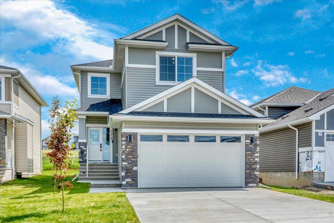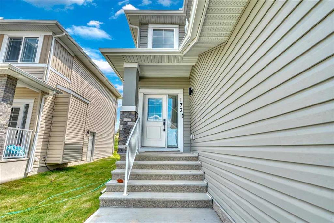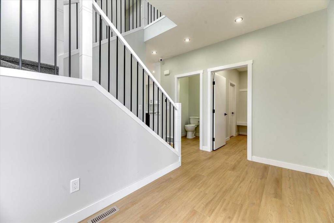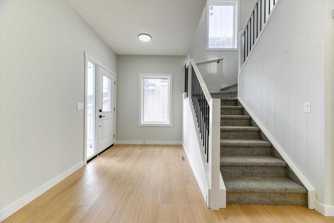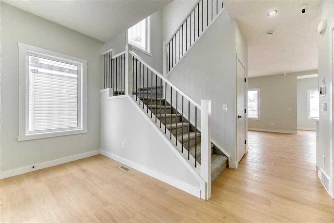1151 Westmount Drive
Strathmore T1P1Y6
MLS® Number: A2230259
$ 595,000
5
BEDROOMS
2 + 1
BATHROOMS
1,561
SQUARE FEET
2006
YEAR BUILT
Step into this beautifully maintained bungalow through a grand foyer that sets the tone for the spacious, open-concept layout. Vaulted ceilings, new vinyl plank flooring, and abundant natural light create a warm, airy feel. The living room features a cozy gas fireplace, while the kitchen impresses with granite counter tops. Enjoy the convenience of main floor laundry, a newly installed A/C and hot water tank, and tinted west-facing windows that provide comfort and privacy. The heated, oversized garage and west-facing backyard add to the appeal. Ideally located near walking paths, parks, lakes, and Strathmore’s shopping and commuter routes.
| COMMUNITY | Strathmore Lakes Estates |
| PROPERTY TYPE | Detached |
| BUILDING TYPE | House |
| STYLE | Bungalow |
| YEAR BUILT | 2006 |
| SQUARE FOOTAGE | 1,561 |
| BEDROOMS | 5 |
| BATHROOMS | 3.00 |
| BASEMENT | Finished, Full |
| AMENITIES | |
| APPLIANCES | Dishwasher, Electric Stove, Microwave Hood Fan, Refrigerator, Washer/Dryer, Window Coverings |
| COOLING | Central Air |
| FIREPLACE | Gas, Living Room |
| FLOORING | Carpet, Vinyl |
| HEATING | Forced Air, Natural Gas |
| LAUNDRY | Main Level |
| LOT FEATURES | Back Yard, Rectangular Lot, Treed |
| PARKING | Double Garage Attached, Heated Garage |
| RESTRICTIONS | None Known |
| ROOF | Asphalt Shingle |
| TITLE | Fee Simple |
| BROKER | KIC Realty |
| ROOMS | DIMENSIONS (m) | LEVEL |
|---|---|---|
| Family Room | 15`7" x 15`3" | Lower |
| Bedroom | 14`3" x 9`9" | Lower |
| Bedroom | 12`6" x 9`11" | Lower |
| 2pc Bathroom | 5`9" x 4`11" | Lower |
| Exercise Room | 21`1" x 13`0" | Main |
| Living Room | 14`1" x 12`7" | Main |
| Dining Room | 13`2" x 8`10" | Main |
| Kitchen With Eating Area | 13`4" x 11`9" | Main |
| Bedroom - Primary | 13`9" x 12`0" | Main |
| 4pc Ensuite bath | 14`1" x 8`3" | Main |
| Walk-In Closet | 8`11" x 4`4" | Main |
| Bedroom | 19`5" x 9`7" | Main |
| Bedroom | 10`4" x 9`11" | Main |
| Foyer | 7`0" x 6`2" | Main |
| Laundry | 9`1" x 7`7" | Main |
| 4pc Bathroom | 8`11" x 4`11" | Main |
| Pantry | 4`8" x 4`8" | Main |

