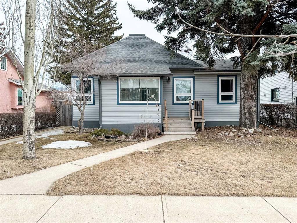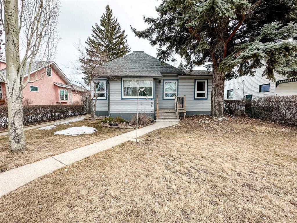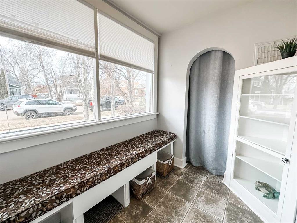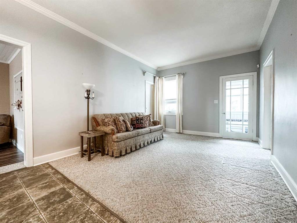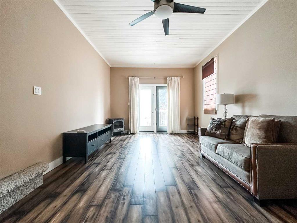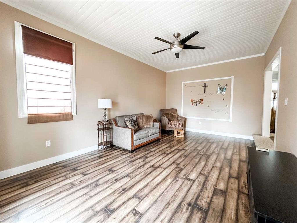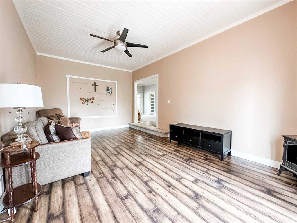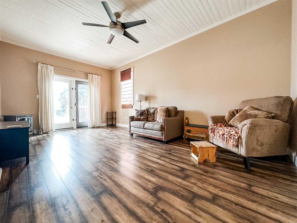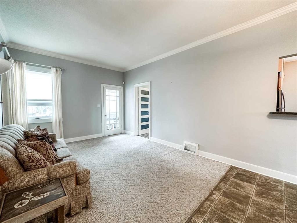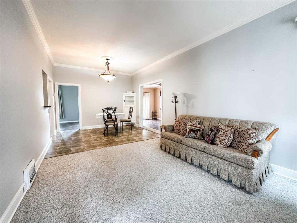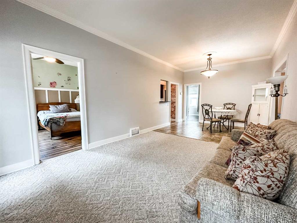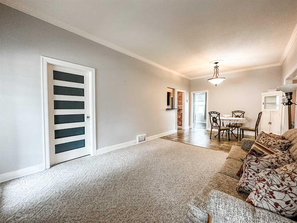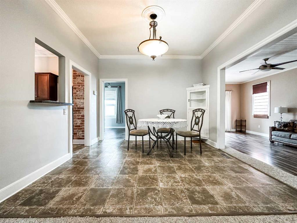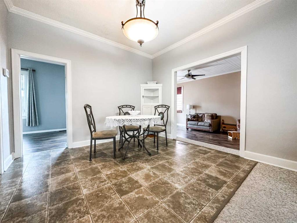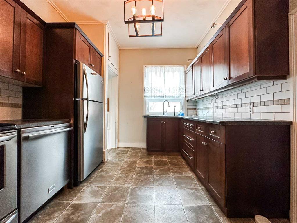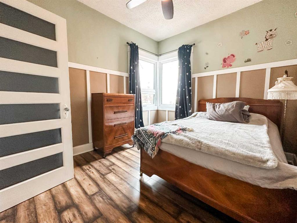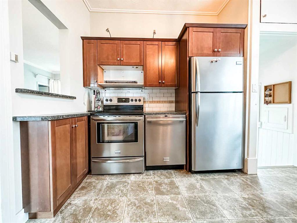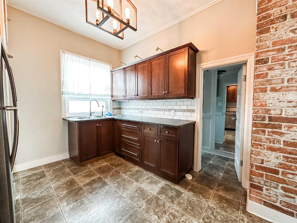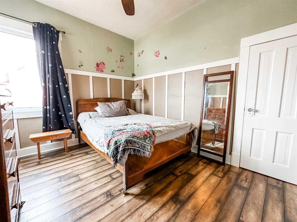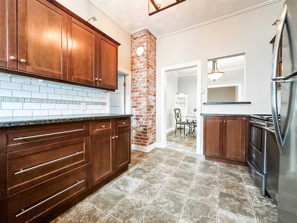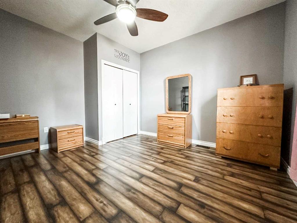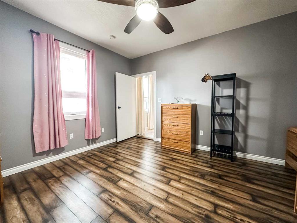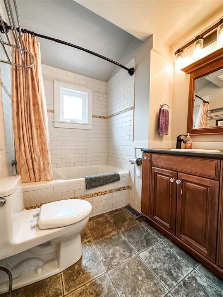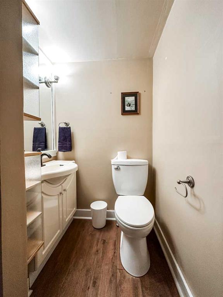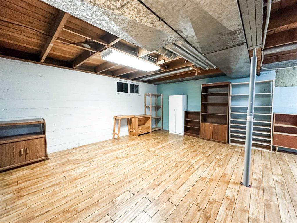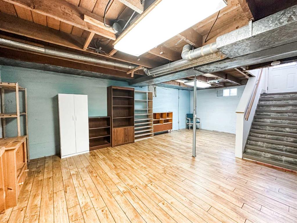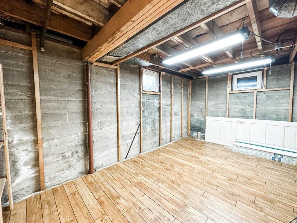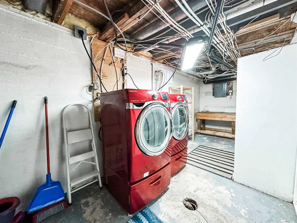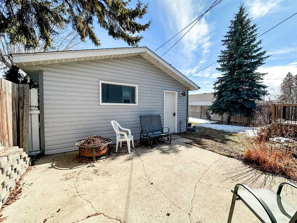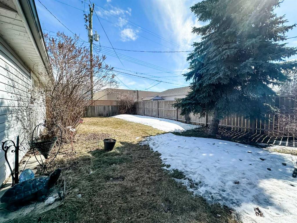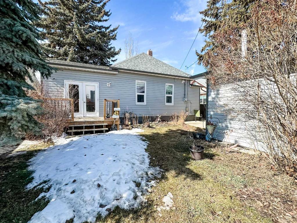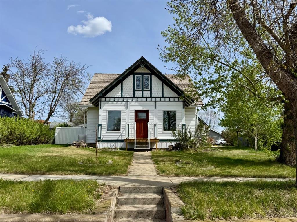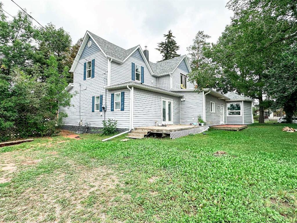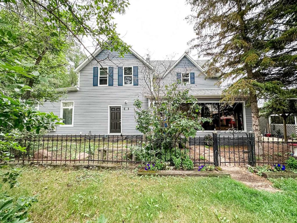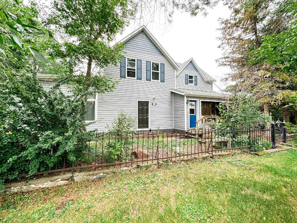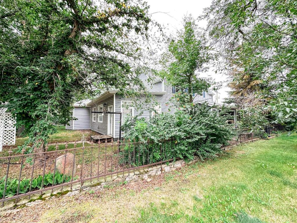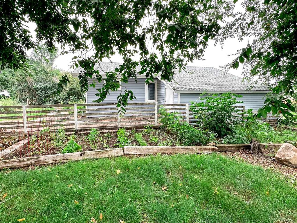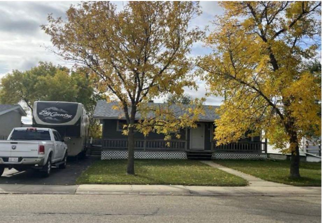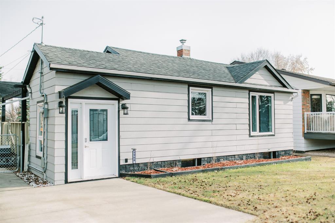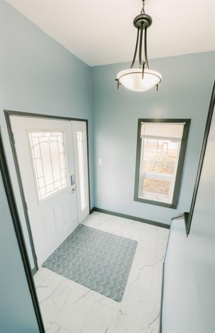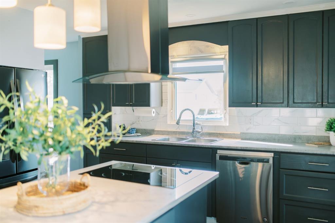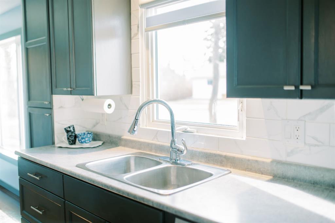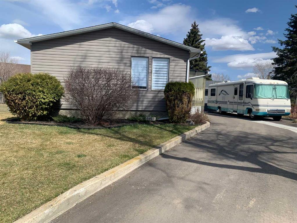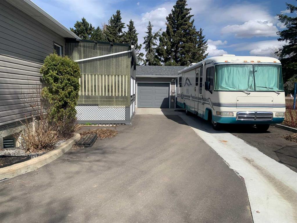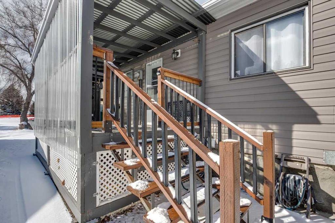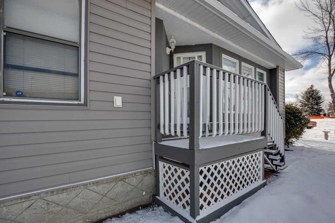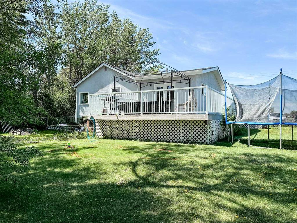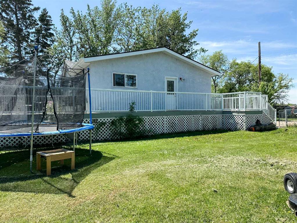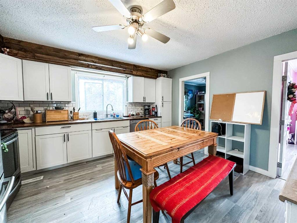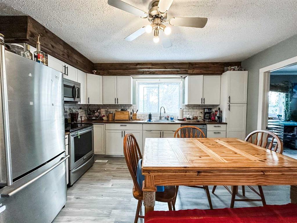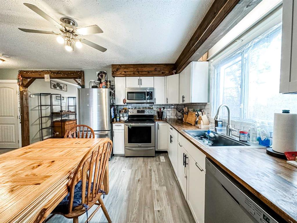4803 51 Street
Stettler T0C2L0
MLS® Number: A2207545
$ 265,000
3
BEDROOMS
1 + 1
BATHROOMS
1920
YEAR BUILT
Prime sought after home located one block off main street Stettler. 1280 sq. ft. of living space on the main floor. The layout includes three bedrooms, 1 & half bathrooms, and multiple living areas, providing ample space for family life and entertaining. The main floor showcases a bright living room with large windows and elegant crown mouldings, complemented by plush carpeting in select areas. The kitchen features rich wood cabinetry, and a subway tile back splash, blending functionality with style. A cozy brick accent wall adds character to the space. Upstairs, bedrooms are tailored to various needs, including a charming children's room with playful wall decals. The home's bathroom is well-appointed with modern fixtures and neutral colour schemes. Additional amenities include a finished basement, multiple utility rooms, and an inviting entrance area. The property's mix of traditional elements and contemporary updates creates a warm, welcoming atmosphere throughout. Large windows in various rooms allow for plenty of natural light, enhancing the home's spacious feel.
| COMMUNITY | Downtown West |
| PROPERTY TYPE | Detached |
| BUILDING TYPE | House |
| STYLE | Bungalow |
| YEAR BUILT | 1920 |
| SQUARE FOOTAGE | 1,284 |
| BEDROOMS | 3 |
| BATHROOMS | 2.00 |
| BASEMENT | Full, Partially Finished |
| AMENITIES | |
| APPLIANCES | Dishwasher, Electric Stove, Refrigerator, Washer/Dryer |
| COOLING | None |
| FIREPLACE | N/A |
| FLOORING | Carpet, Laminate, Linoleum |
| HEATING | Forced Air |
| LAUNDRY | In Basement |
| LOT FEATURES | Back Lane, Back Yard, See Remarks |
| PARKING | Single Garage Detached |
| RESTRICTIONS | None Known |
| ROOF | Asphalt Shingle |
| TITLE | Fee Simple |
| BROKER | Royal LePage Central |
| ROOMS | DIMENSIONS (m) | LEVEL |
|---|---|---|
| Laundry | 18`11" x 6`11" | Basement |
| Storage | 9`4" x 15`8" | Basement |
| Family Room | 22`11" x 15`7" | Basement |
| 2pc Ensuite bath | Main | |
| 4pc Bathroom | Main | |
| Living Room | 19`7" x 11`11" | Main |
| Bedroom | 11`11" x 13`2" | Main |
| Kitchen | 11`6" x 9`9" | Main |
| Bedroom - Primary | 12`10" x 9`5" | Main |
| Living/Dining Room Combination | 23`3" x 11`4" | Main |
| Bedroom | 11`5" x 9`9" | Main |
| Entrance | 7`2" x 5`7" | Main |

