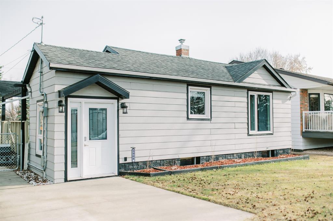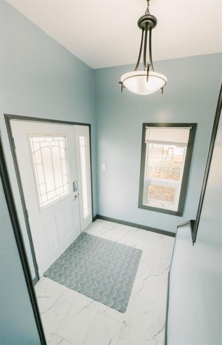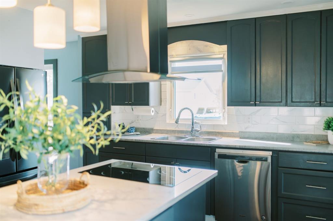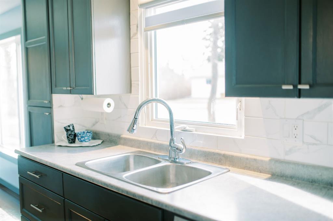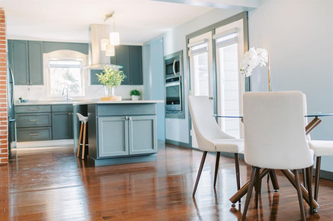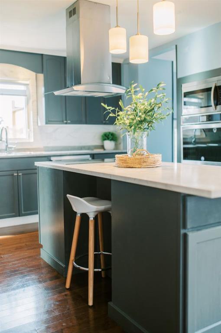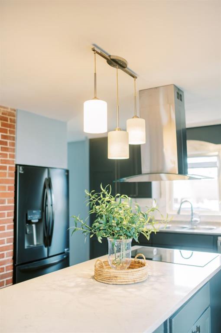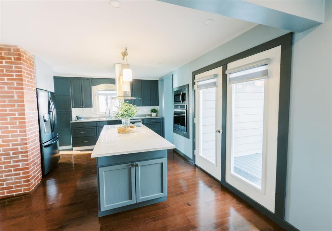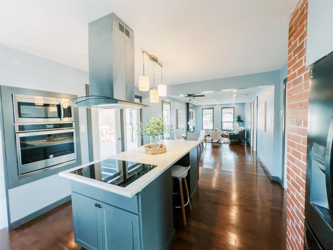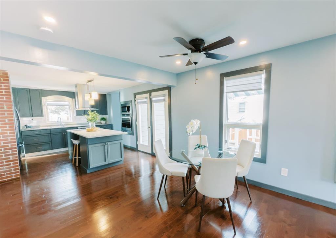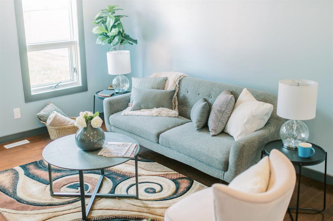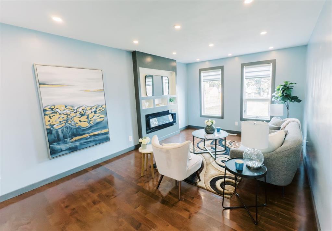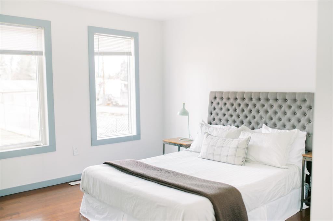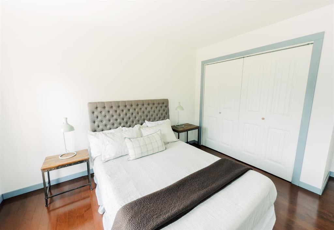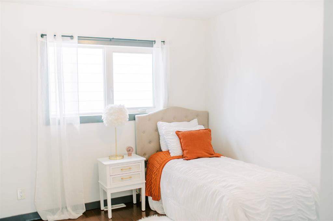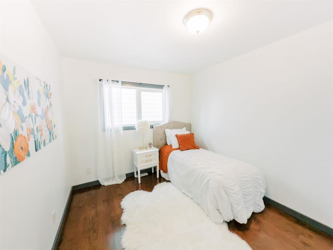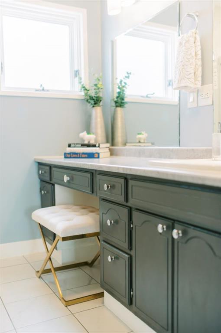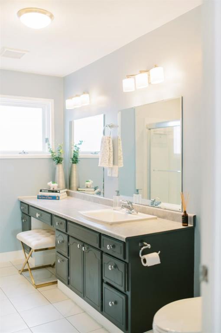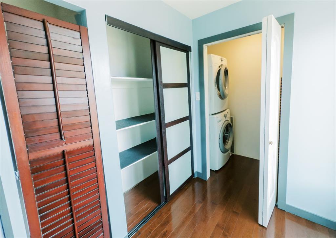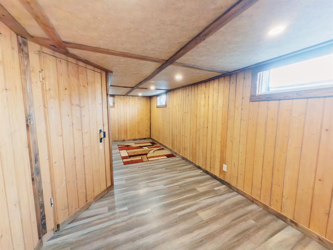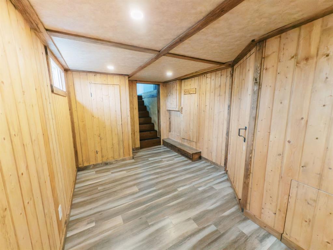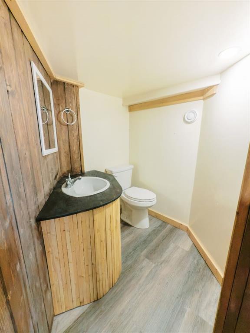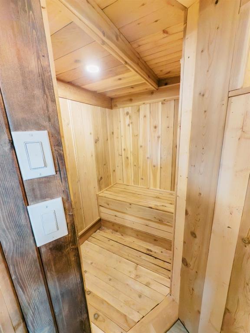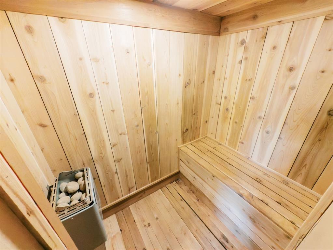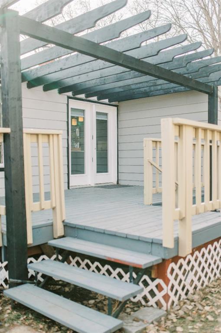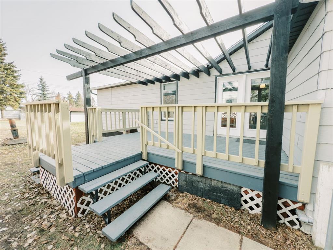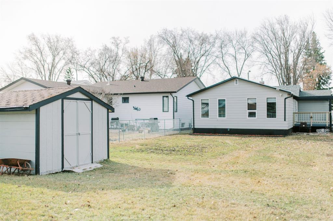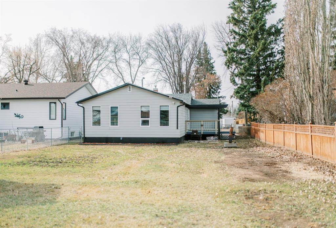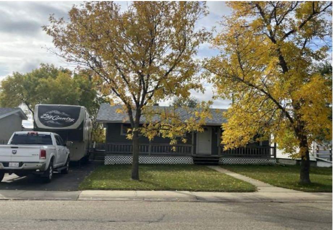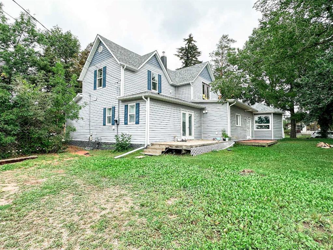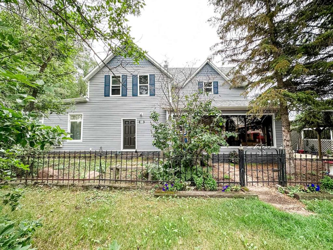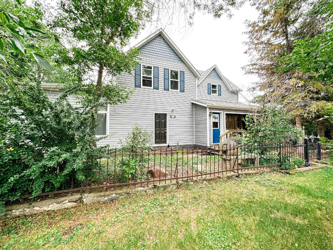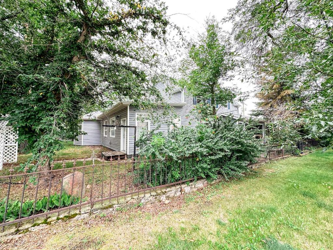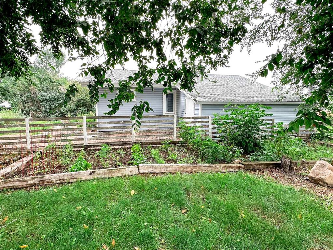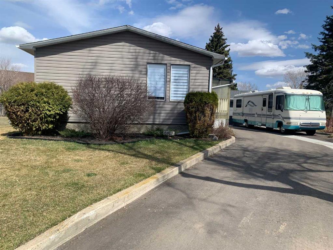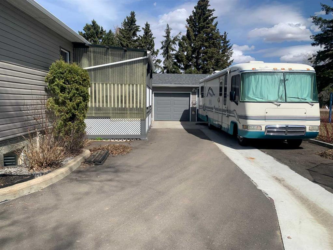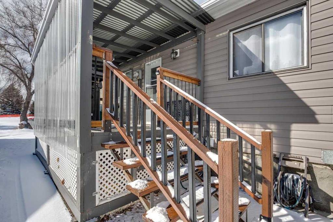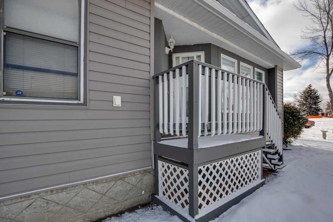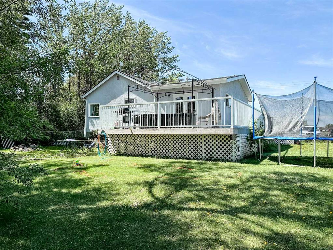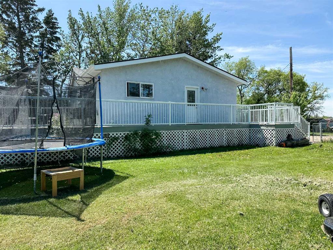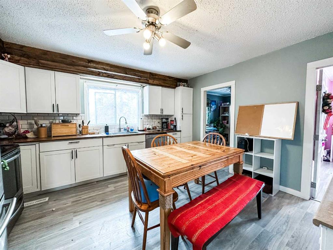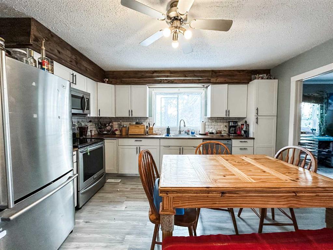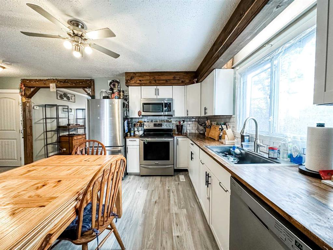5908 50A Avenue
Stettler T0C 2L2
MLS® Number: A2208973
$ 249,000
2
BEDROOMS
2 + 0
BATHROOMS
1,046
SQUARE FEET
1940
YEAR BUILT
Step into style and comfort in this updated bungalow, perfectly located on a walkable, tree-lined street in the heart of Stettler. Thoughtfully renovated throughout, this home has seen substantial upgrades to the layout, flooring, shingles, siding, several windows and doors—offering a fresh and functional space to call your own. Inside, you’ll find a spacious main bath with a generous vanity, ample counter space, and a shower with body jets for a spa-like touch. The main floor laundry adds everyday convenience, while the inviting living room features a cozy electric fireplace with a fun, modern vibe. The kitchen is a true highlight, complete with a large island topped in quartz, quality stainless steel appliances, and custom blinds to finish the space with style. The lower level includes a relaxed hangout space, a handy half bath, and a built-in sauna—perfect for unwinding after a long day. Updated plumbing, electrical, and 100 amp service give peace of mind, making this home as functional as it is stylish. Outside, the 150’ x 50’ lot provides a generous canvas for your dreams. Whether you envision building that future garage or just enjoying the outdoors, there’s room for it all. The fabulous deck with pergola is ideal for entertaining, and the fully fenced yard features a garden spot and a handy garden shed. This is a home that blends comfort, quality, and room to grow—don’t miss your chance to make it yours.
| COMMUNITY | Rosedale |
| PROPERTY TYPE | Detached |
| BUILDING TYPE | House |
| STYLE | Bungalow |
| YEAR BUILT | 1940 |
| SQUARE FOOTAGE | 1,046 |
| BEDROOMS | 2 |
| BATHROOMS | 2.00 |
| BASEMENT | Finished, Partial |
| AMENITIES | |
| APPLIANCES | Built-In Oven, Dishwasher, Dryer, Electric Cooktop, Microwave, Range Hood, Refrigerator, Stove(s), Washer |
| COOLING | None |
| FIREPLACE | Electric |
| FLOORING | Hardwood, Tile, Vinyl |
| HEATING | Forced Air, Natural Gas |
| LAUNDRY | Main Level |
| LOT FEATURES | Landscaped, Treed |
| PARKING | Off Street, Paved |
| RESTRICTIONS | None Known |
| ROOF | Asphalt Shingle |
| TITLE | Fee Simple |
| BROKER | Real Broker |
| ROOMS | DIMENSIONS (m) | LEVEL |
|---|---|---|
| 3pc Bathroom | 5`7" x 5`4" | Lower |
| Furnace/Utility Room | 9`8" x 7`9" | Lower |
| Game Room | 23`3" x 10`2" | Lower |
| Sauna | 3`5" x 5`0" | Lower |
| Living Room | 11`3" x 13`11" | Main |
| Bedroom - Primary | 11`8" x 13`11" | Main |
| Bedroom | 11`8" x 9`0" | Main |
| Dining Room | 11`3" x 11`11" | Main |
| 4pc Bathroom | 11`8" x 7`0" | Main |
| Foyer | 6`4" x 8`1" | Main |
| Kitchen | 14`10" x 13`0" | Main |
| Hall | 6`9" x 5`8" | Main |
| Laundry | 3`4" x 7`11" | Main |

