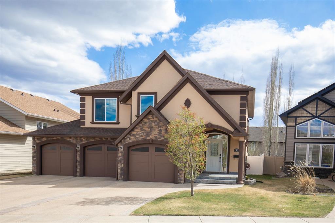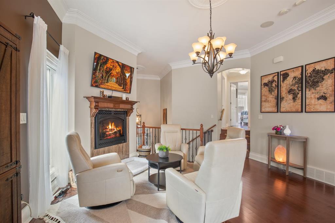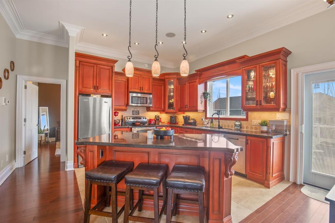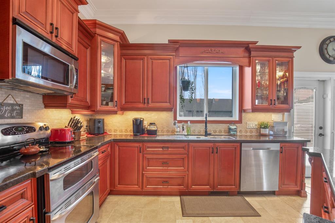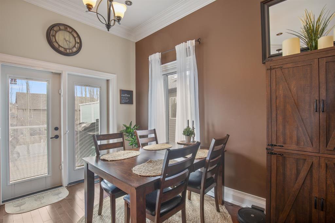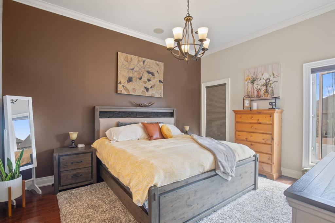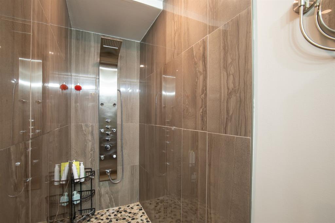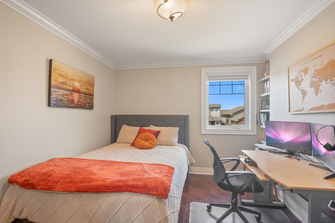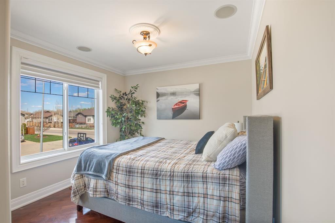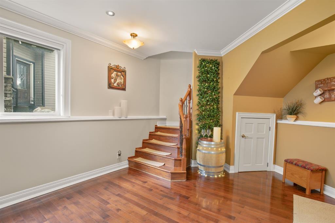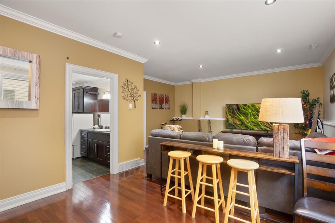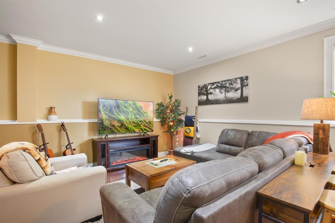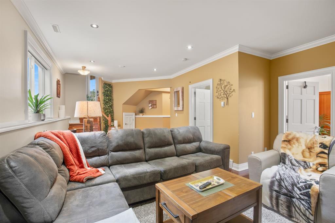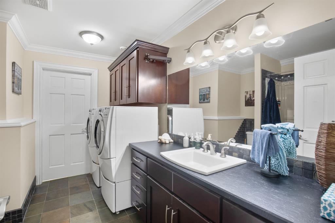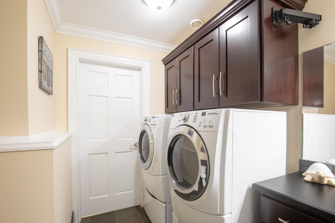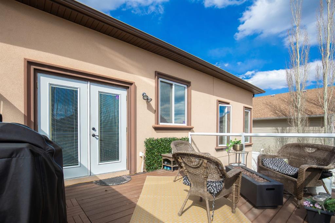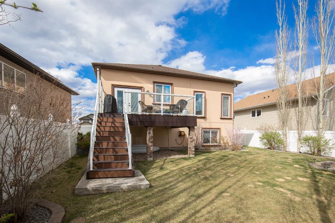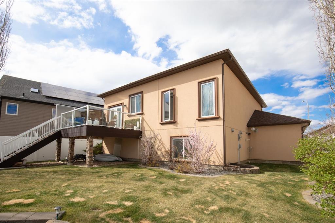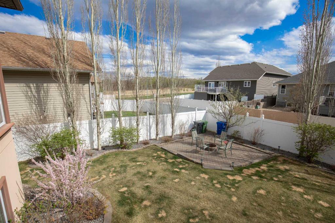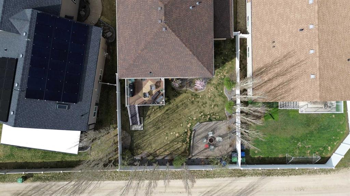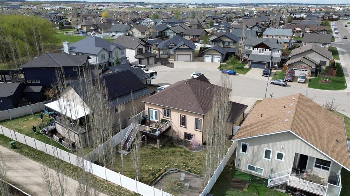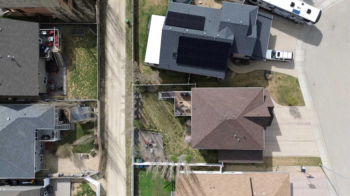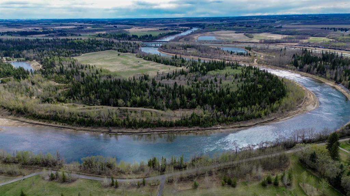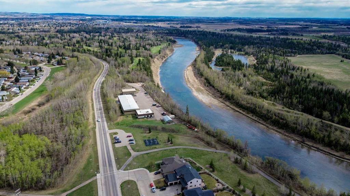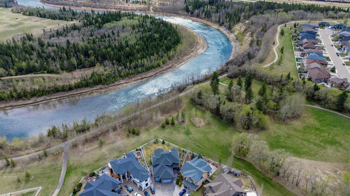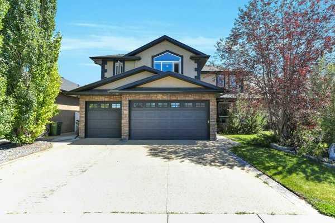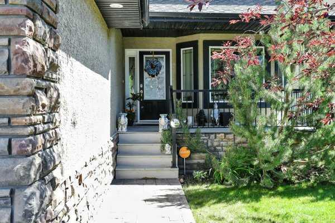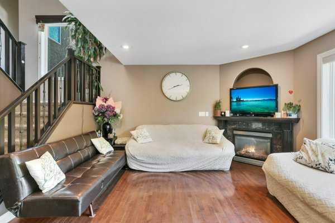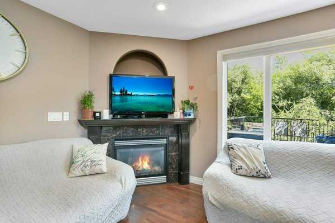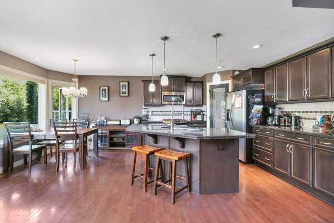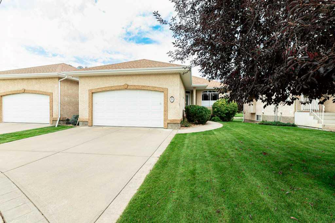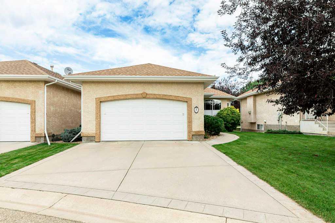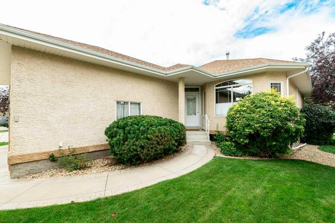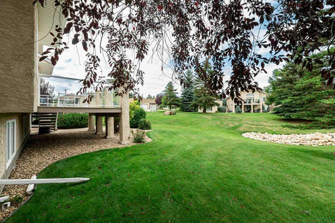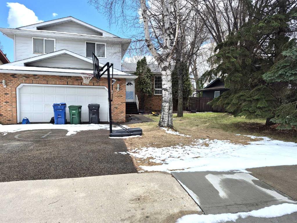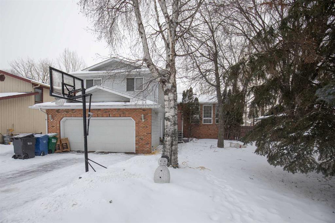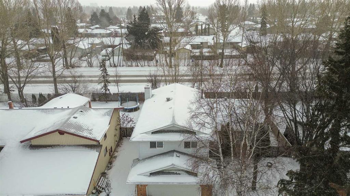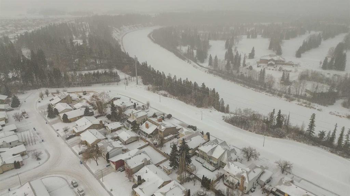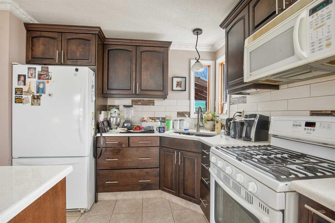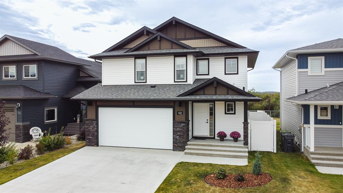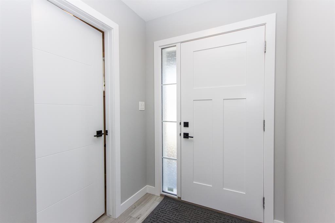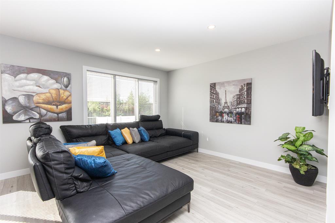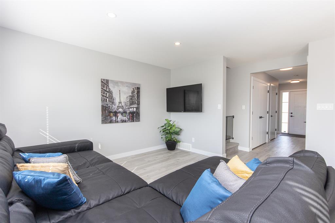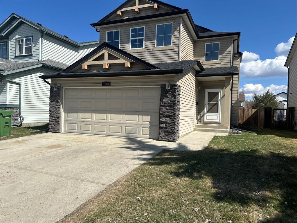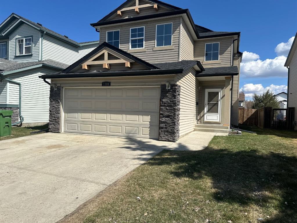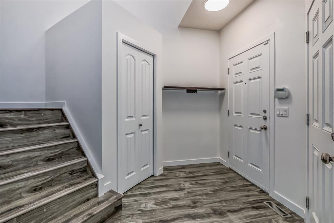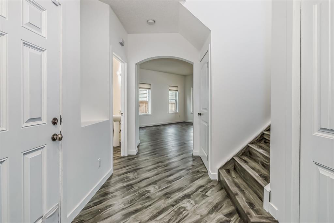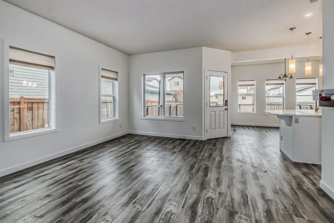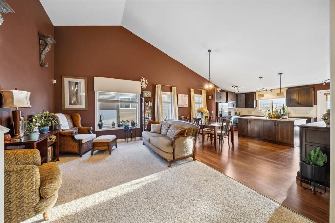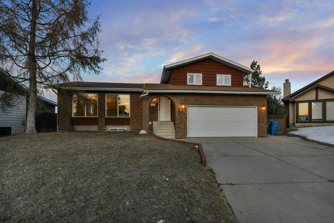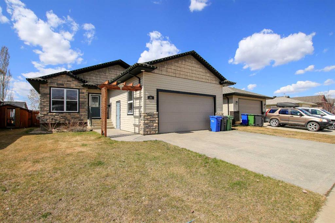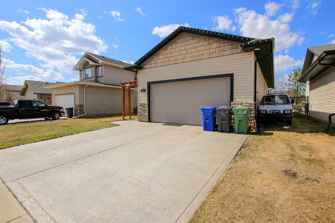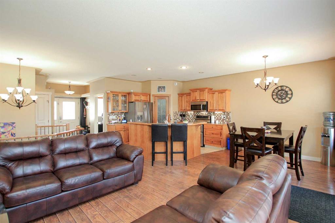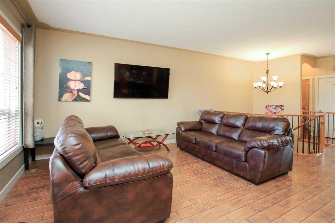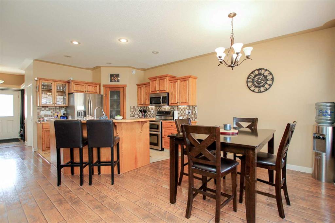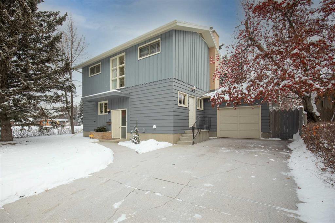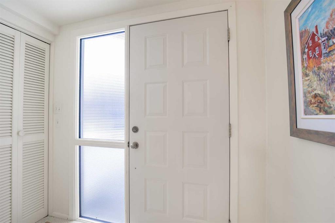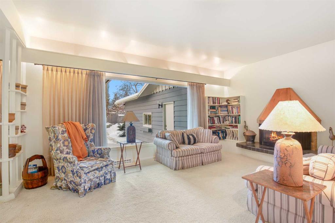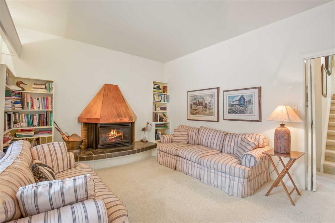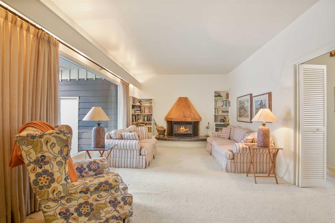6 Oscar Court
Red Deer T4P 0E8
MLS® Number: A2217697
$ 617,000
4
BEDROOMS
3 + 0
BATHROOMS
1,349
SQUARE FEET
2008
YEAR BUILT
Welcome to this beautifully maintained 4-bedroom, 3-bathroom home offering over 2,100 sq ft of thoughtfully designed living space. Built in 2008, this property boasts a spacious triple attached garage, cozy in-floor heating, and a stunning kitchen that’s perfect for both everyday living and entertaining guests. The open-concept layout flows seamlessly, creating a warm and inviting atmosphere throughout. The primary bedroom is a true retreat, featuring a spa-inspired ensuite with elegant finishes. Situated in a desirable neighborhood and just steps from scenic walking trails, this home offers the ideal blend of comfort, functionality, and location. Don’t miss your chance to make it yours!
| COMMUNITY | Oriole Park West |
| PROPERTY TYPE | Detached |
| BUILDING TYPE | House |
| STYLE | Modified Bi-Level |
| YEAR BUILT | 2008 |
| SQUARE FOOTAGE | 1,349 |
| BEDROOMS | 4 |
| BATHROOMS | 3.00 |
| BASEMENT | Finished, Full |
| AMENITIES | |
| APPLIANCES | See Remarks |
| COOLING | None |
| FIREPLACE | Gas |
| FLOORING | Hardwood, Tile |
| HEATING | In Floor, Forced Air |
| LAUNDRY | In Basement |
| LOT FEATURES | Back Lane, Back Yard, Landscaped, Lawn, Underground Sprinklers |
| PARKING | Triple Garage Attached |
| RESTRICTIONS | None Known |
| ROOF | Asphalt Shingle |
| TITLE | Fee Simple |
| BROKER | RE/MAX real estate central alberta |
| ROOMS | DIMENSIONS (m) | LEVEL |
|---|---|---|
| 3pc Bathroom | Lower | |
| Bedroom | 13`3" x 9`7" | Lower |
| Kitchen | 12`6" x 11`0" | Main |
| Bedroom - Primary | 11`11" x 20`9" | Main |
| 4pc Ensuite bath | Second | |
| Bedroom | 13`4" x 9`11" | Second |
| Bedroom | 10`2" x 13`8" | Second |
| 4pc Bathroom | Second |


