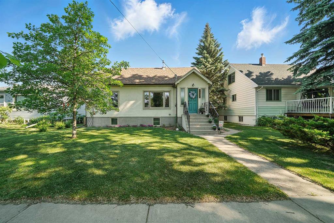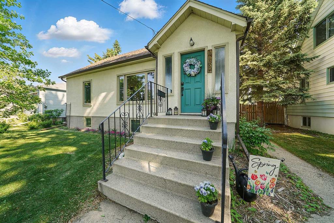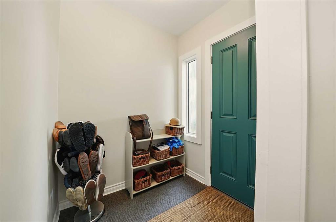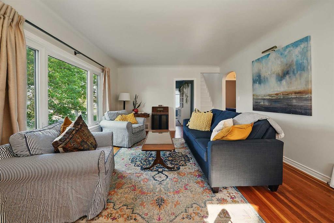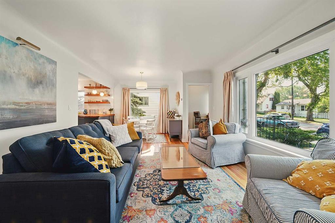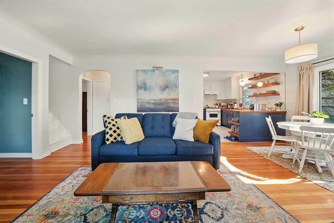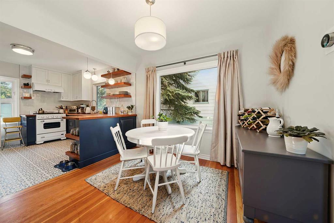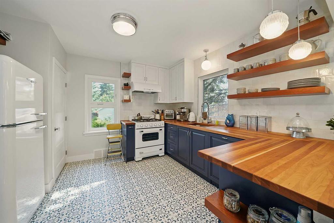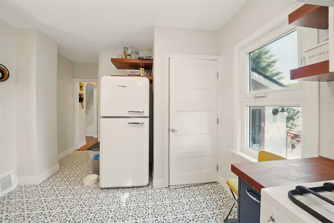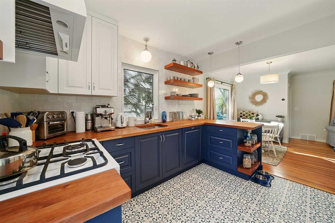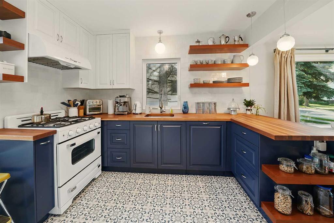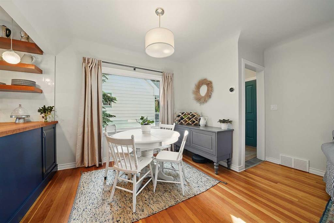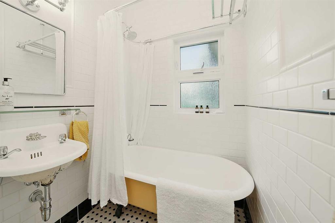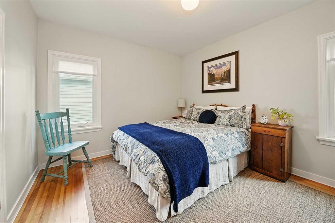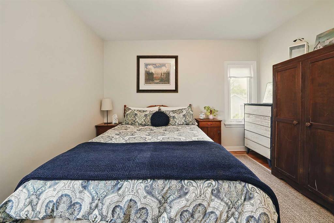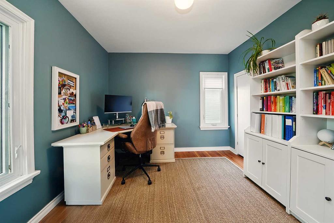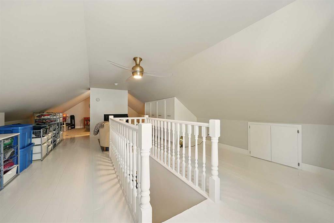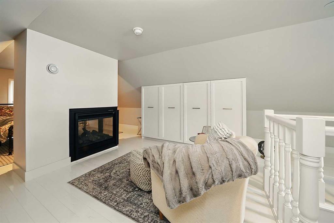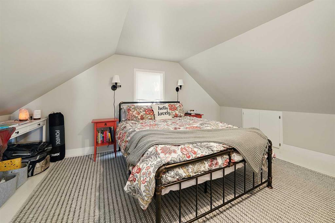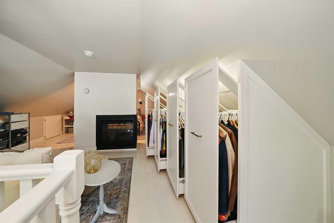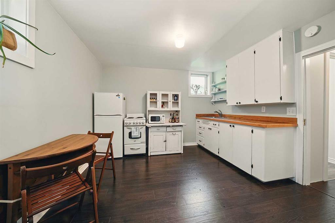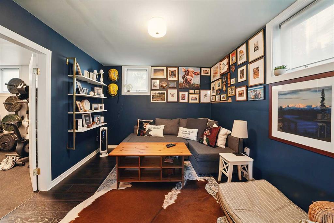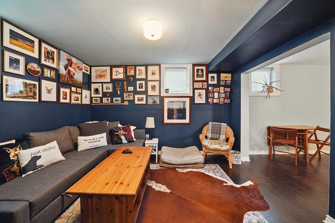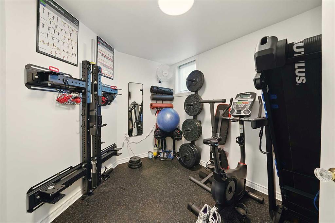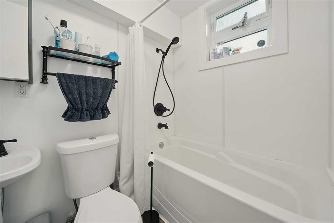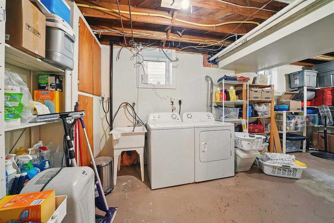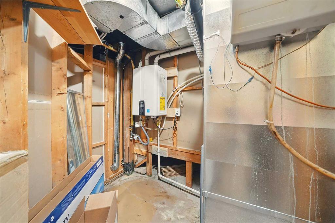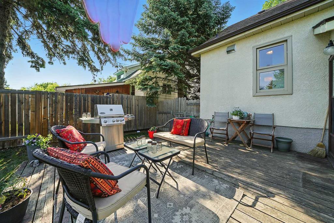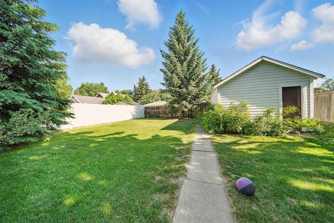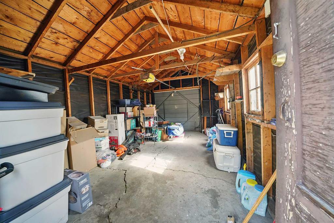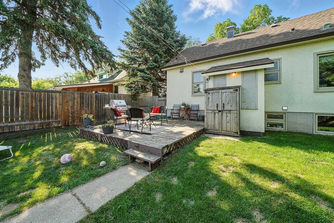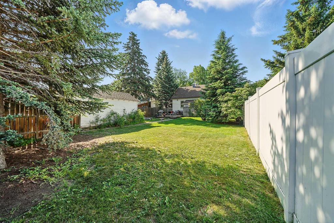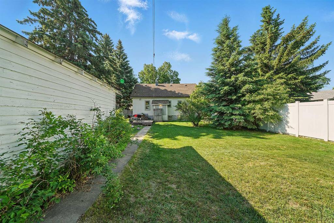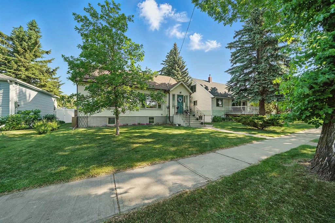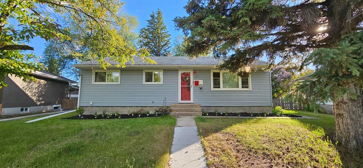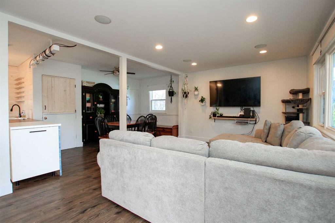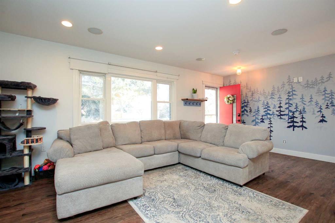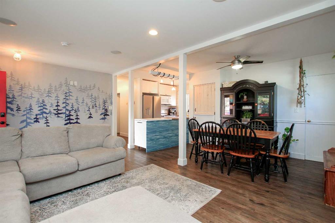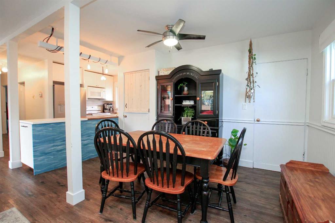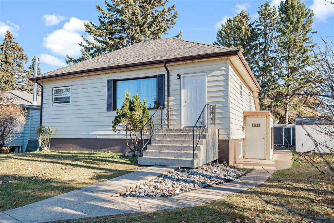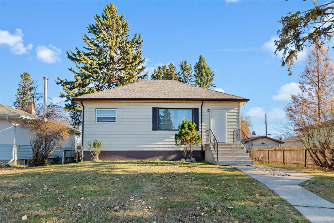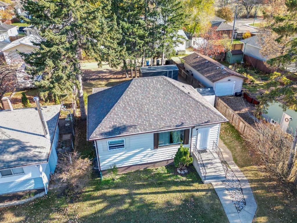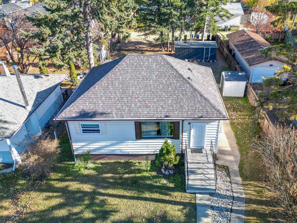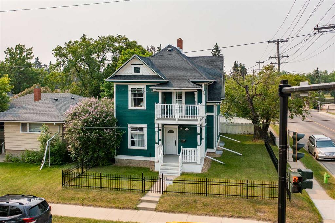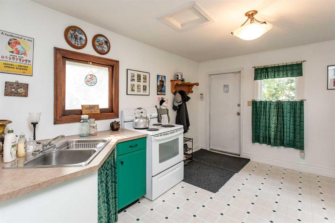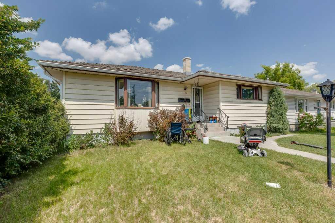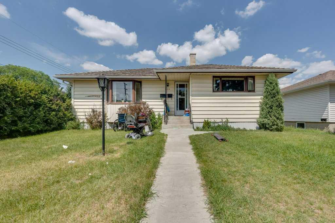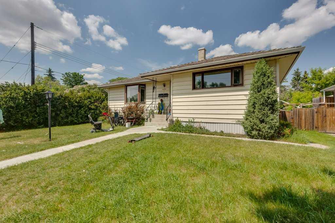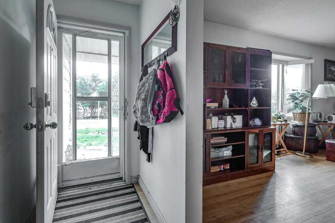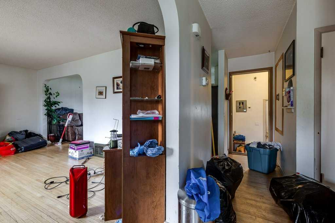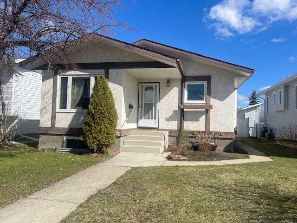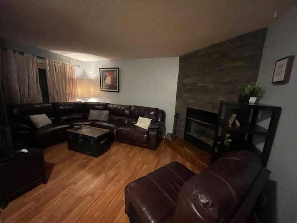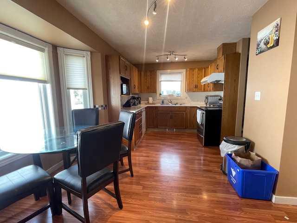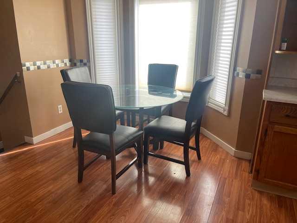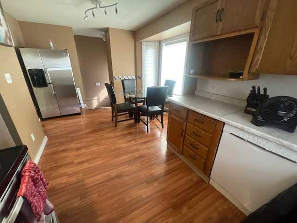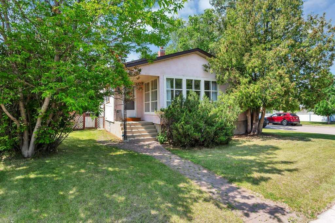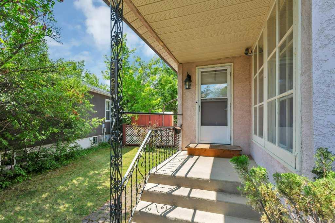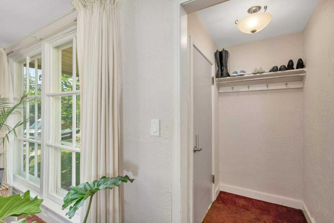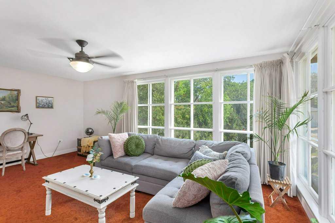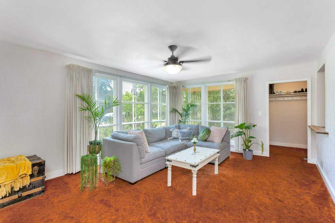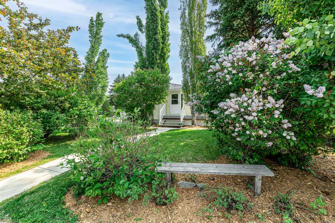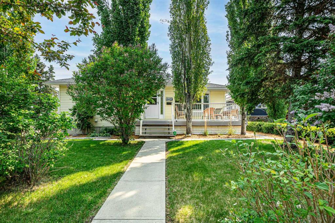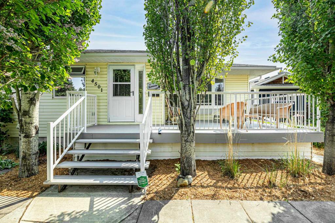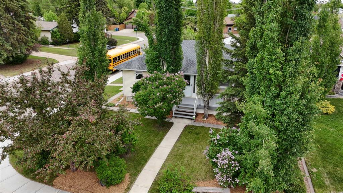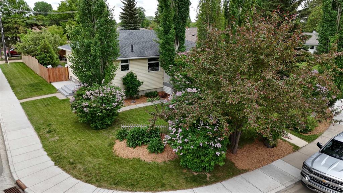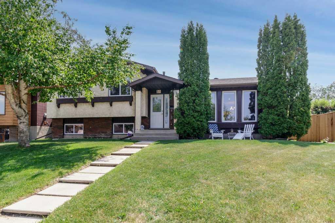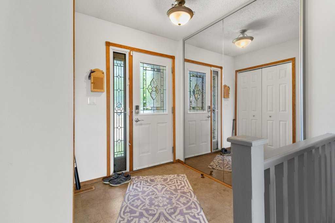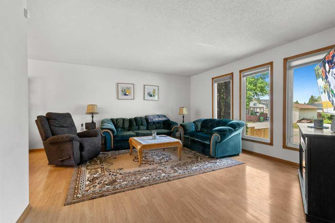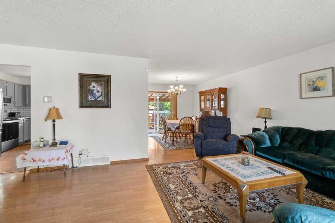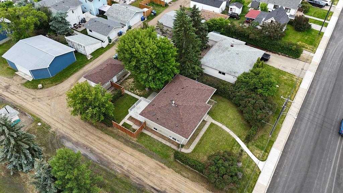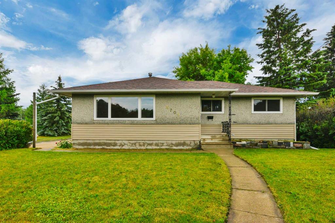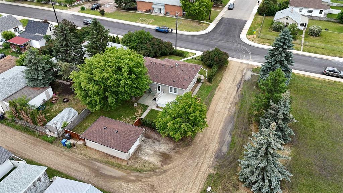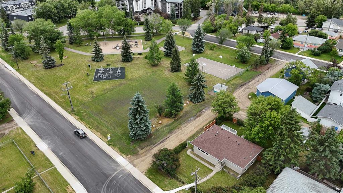4118 50A Street
Red Deer T4N1Y9
MLS® Number: A2229414
$ 395,000
4
BEDROOMS
2 + 0
BATHROOMS
1951
YEAR BUILT
Step into vintage charm with modern flair in this beautifully restored 1.5-storey home, built in 1951 and loaded with personality. Tucked into a mature, tree-lined boulevard with towering elms arching over the street, this home offers a perfect blend of nostalgic character and contemporary comfort. Extensively renovated throughout, you'll find original hardwood floors lovingly restored, a full kitchen makeover featuring warm butcher block counters, open-concept living, and vintage-look appliances—including a gas stove, matching fridge, and a charming range hood. Two bedrooms on the main floor (one currently used as an office) and a fully renovated bath with a reclaimed vintage sink and a show-stopping clawfoot tub add to the timeless appeal. Upstairs, the cozy primary retreat is a true gem—tucked under slanted ceilings with a 3-sided gas fireplace and custom built-in closets with motion-sensor lighting. The basement offers incredible flexibility with a second kitchen, living/family room, an additional bathroom, and a small bedroom currently set up as a gym—plus tons of storage and laundry space. Updates include new windows (2021), upgraded electrical panel, and an on-demand hot water system. Outside, enjoy a private backyard oasis with a cherry tree, raspberry bushes, and blooming perennials. There's a sweet back deck, plenty of green space, and a single detached garage to top it all off. This one is packed with heart, history, and thoughtful details—come fall in love.
| COMMUNITY | Michener Hill |
| PROPERTY TYPE | Detached |
| BUILDING TYPE | House |
| STYLE | 1 and Half Storey |
| YEAR BUILT | 1951 |
| SQUARE FOOTAGE | 1,368 |
| BEDROOMS | 4 |
| BATHROOMS | 2.00 |
| BASEMENT | Full, Partially Finished, Suite |
| AMENITIES | |
| APPLIANCES | Dryer, Gas Stove, Refrigerator, Washer |
| COOLING | None |
| FIREPLACE | Gas, Loft, Primary Bedroom, Three-Sided |
| FLOORING | Hardwood, Linoleum |
| HEATING | Forced Air |
| LAUNDRY | In Basement |
| LOT FEATURES | Back Lane, Back Yard, Front Yard, Fruit Trees/Shrub(s), Landscaped, Private |
| PARKING | Single Garage Detached |
| RESTRICTIONS | None Known |
| ROOF | Asphalt Shingle |
| TITLE | Fee Simple |
| BROKER | Royal Lepage Network Realty Corp. |
| ROOMS | DIMENSIONS (m) | LEVEL |
|---|---|---|
| 4pc Bathroom | 5`0" x 6`11" | Basement |
| Eat in Kitchen | 11`3" x 10`6" | Basement |
| Living Room | 10`3" x 12`9" | Basement |
| Bedroom | 10`7" x 8`8" | Basement |
| Laundry | 12`4" x 23`4" | Basement |
| Living Room | 13`4" x 16`3" | Main |
| Dining Room | 10`0" x 8`7" | Main |
| Kitchen | 11`1" x 15`6" | Main |
| Bedroom | 10`5" x 11`10" | Main |
| Bedroom | 10`11" x 11`9" | Main |
| 4pc Bathroom | 7`6" x 4`11" | Main |
| Bedroom - Primary | 33`6" x 11`1" | Upper |

