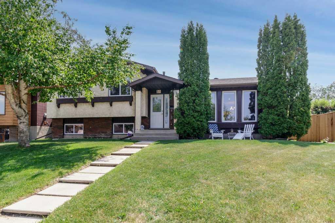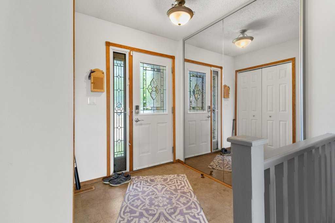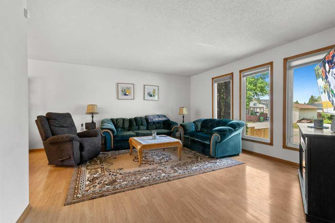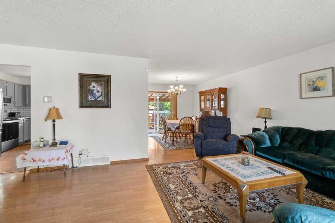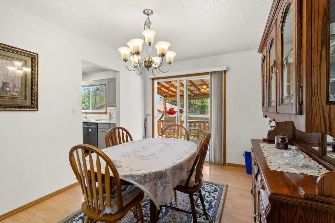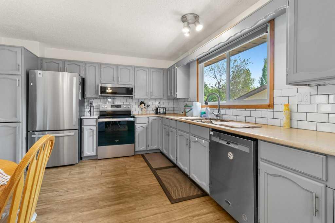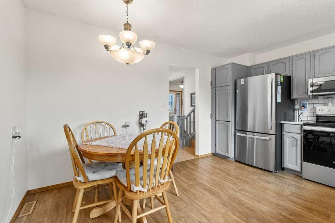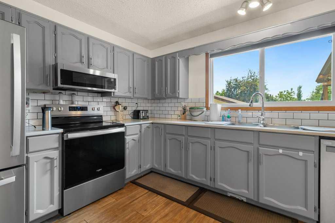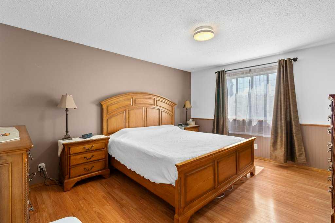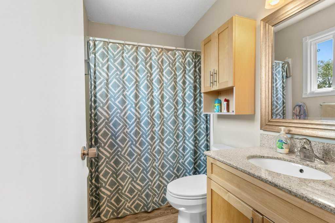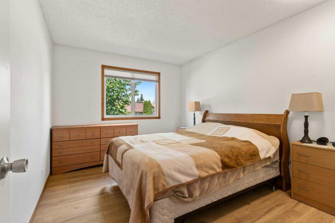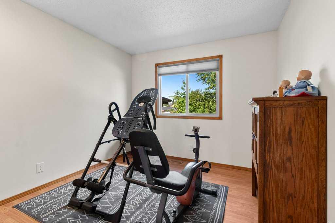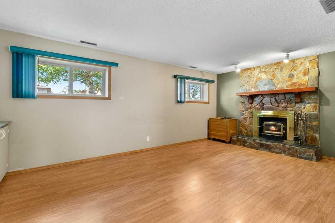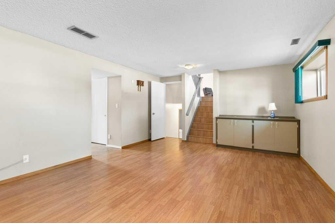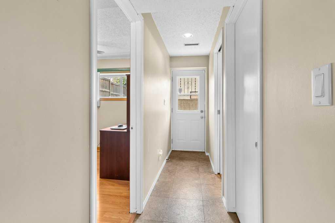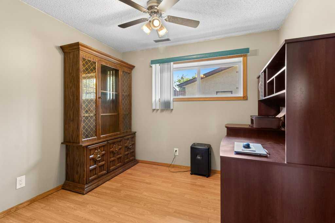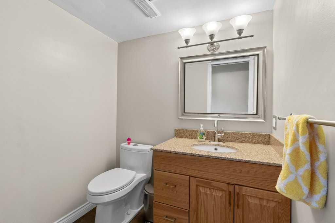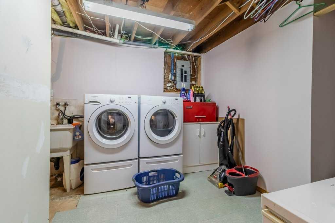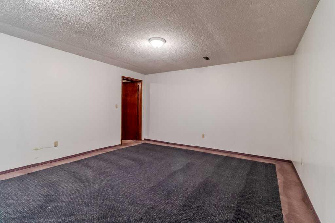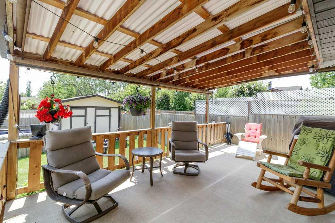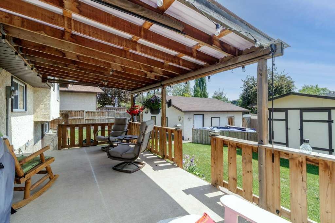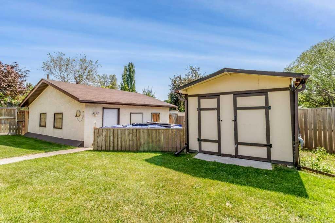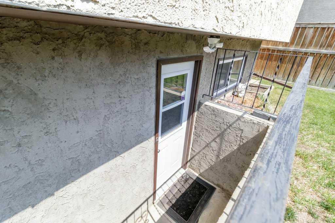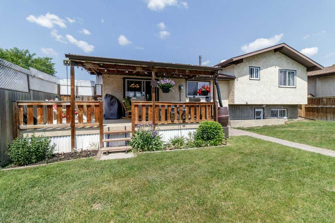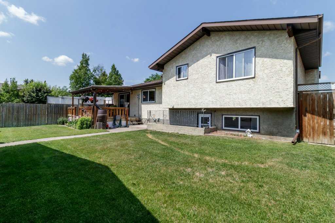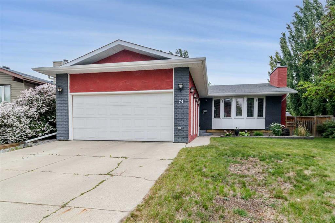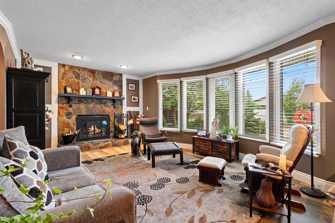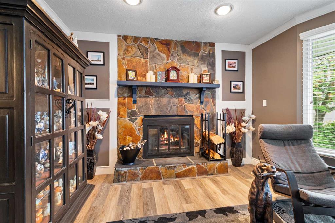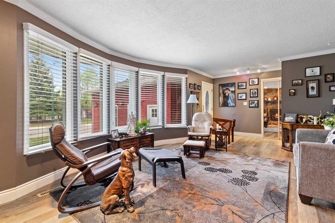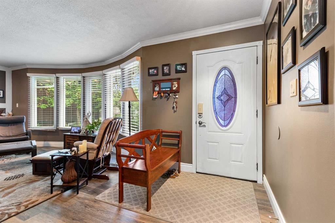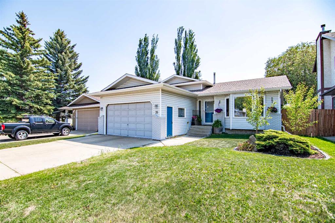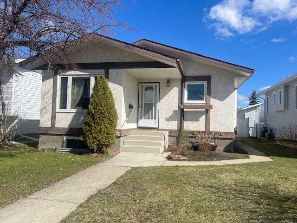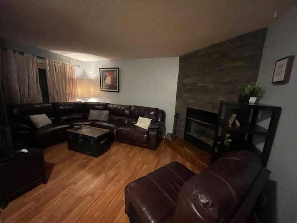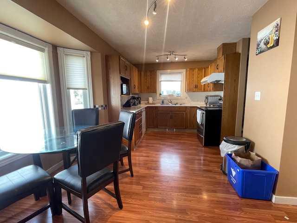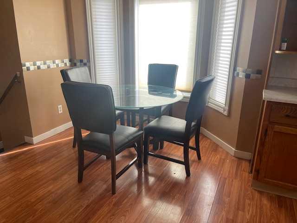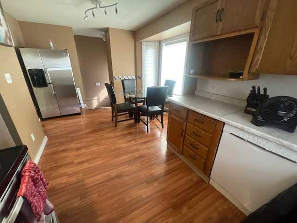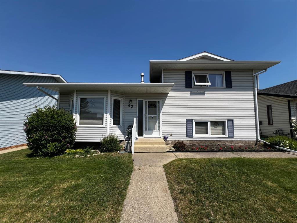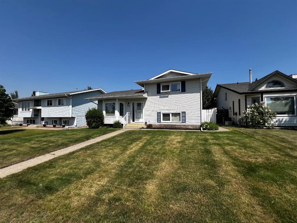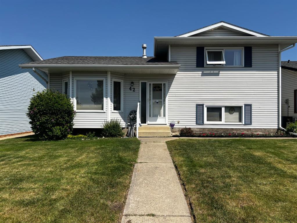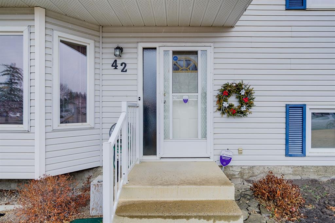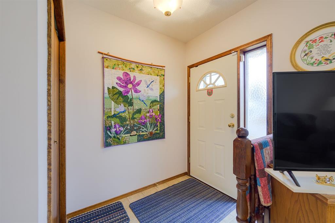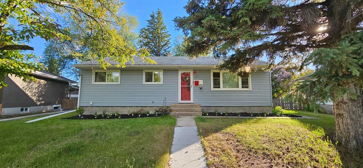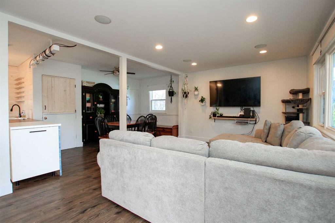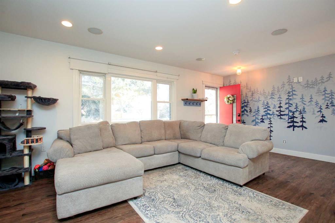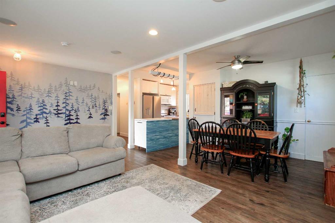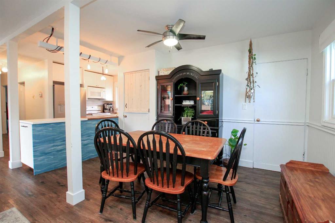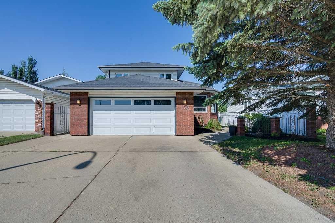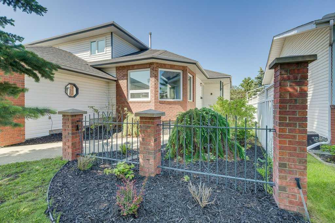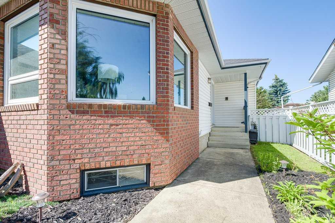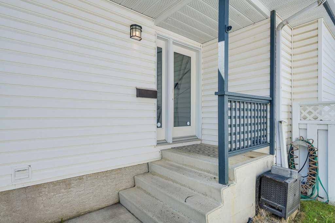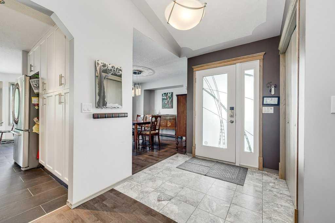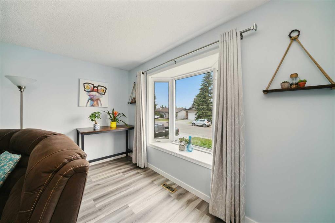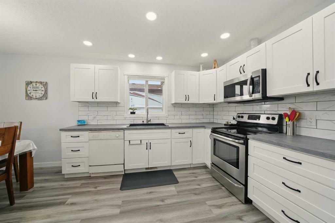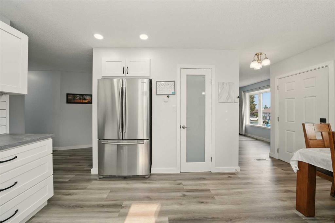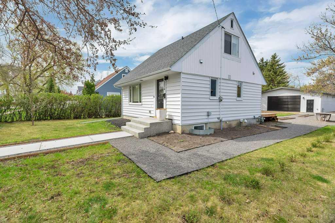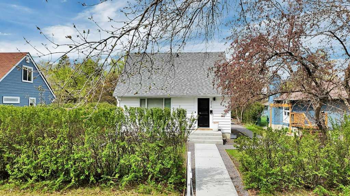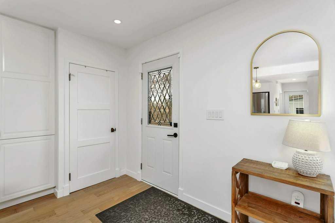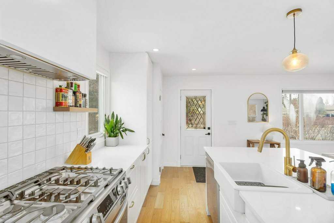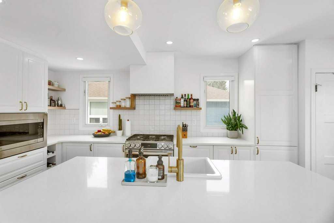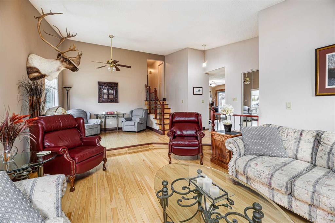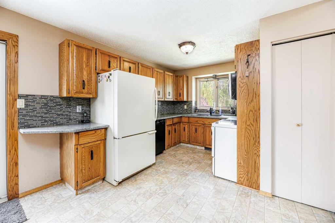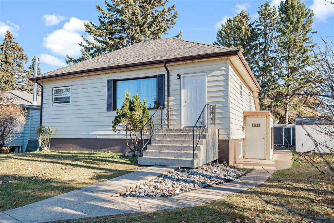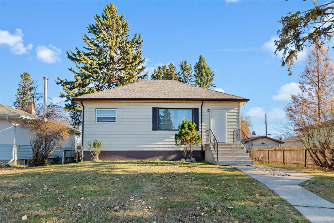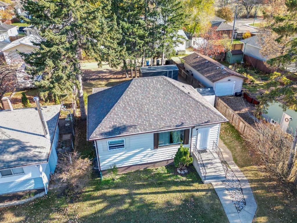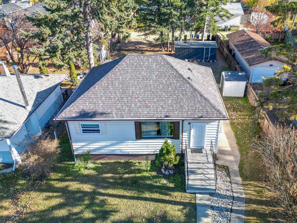51 Manning Street
Red Deer T4R 1N5
MLS® Number: A2232724
$ 459,900
4
BEDROOMS
2 + 1
BATHROOMS
1,368
SQUARE FEET
1980
YEAR BUILT
Step into a splendid home, perfect for first time buyers and growing families alike. This home is nestled in a friendly community, mere moments from schools and local shopping delights. With its 4 level split design, the home provides a harmonious balance of spacious living and cozy warmth. Boasting four well-appointed bedrooms, this residence ensures ample space for everyone. The master suite is a true haven with a full 4 piece ensuite. The house comes with 2.5 bathrooms, catering to the needs of a bustling household. The heart of the home features hard flooring surfaces that extend throughout, setting the stage for a contemporary and easy-to-maintain lifestyle. The living room, drenched in natural light thanks to large windows, invites relaxation. The kitchen, equipped with stainless steel appliances, new subway tile backsplash and a generous window over the sink, offers a cheerful spot to cook while overlooking the back yard. A separate dining area, with sliding doors, opens onto a covered deck, encouraging outdoor entertainment. The 3rd level unveils another bedroom, a massive family room, a 2 piece bath and direct back yard access, while the 4th level presents additional space with a den, laundry, extra storage and rec room. The exterior doesn’t disappoint either; the large, meticulously maintained lot is a child’s dream and dad’s pride, with a 23’x21’ garage and an oversized shed to satisfy all your storage needs.
| COMMUNITY | Morrisroe Extension |
| PROPERTY TYPE | Detached |
| BUILDING TYPE | House |
| STYLE | 4 Level Split |
| YEAR BUILT | 1980 |
| SQUARE FOOTAGE | 1,368 |
| BEDROOMS | 4 |
| BATHROOMS | 3.00 |
| BASEMENT | Separate/Exterior Entry, Finished, Partial |
| AMENITIES | |
| APPLIANCES | Dishwasher, Electric Stove, Microwave, Refrigerator, Washer/Dryer |
| COOLING | None |
| FIREPLACE | Family Room, Mantle, Stone, Wood Burning |
| FLOORING | Carpet, Laminate, Vinyl Plank |
| HEATING | Forced Air, Natural Gas |
| LAUNDRY | In Basement |
| LOT FEATURES | Back Lane, Back Yard, Front Yard, Landscaped, Street Lighting |
| PARKING | Double Garage Detached |
| RESTRICTIONS | None Known |
| ROOF | Asphalt Shingle |
| TITLE | Fee Simple |
| BROKER | Royal Lepage Network Realty Corp. |
| ROOMS | DIMENSIONS (m) | LEVEL |
|---|---|---|
| Laundry | 10`4" x 10`7" | Basement |
| Game Room | 20`11" x 13`8" | Basement |
| Storage | 10`4" x 10`9" | Basement |
| Storage | 6`7" x 9`8" | Basement |
| Furnace/Utility Room | 6`8" x 10`7" | Basement |
| 2pc Bathroom | 0`0" x 0`0" | Lower |
| Bedroom | 9`6" x 10`11" | Lower |
| Family Room | 19`6" x 13`7" | Lower |
| Dining Room | 10`0" x 12`5" | Main |
| Kitchen | 14`2" x 12`0" | Main |
| Living Room | 22`4" x 13`10" | Main |
| 4pc Bathroom | 0`0" x 0`0" | Second |
| 4pc Ensuite bath | 0`0" x 0`0" | Second |
| Bedroom | 9`11" x 12`5" | Second |
| Bedroom | 9`11" x 12`4" | Second |
| Bedroom - Primary | 12`4" x 15`1" | Second |

