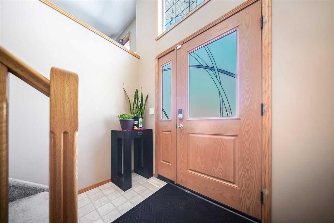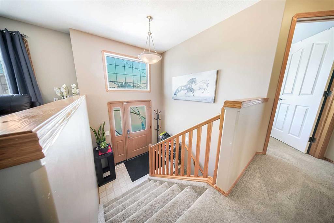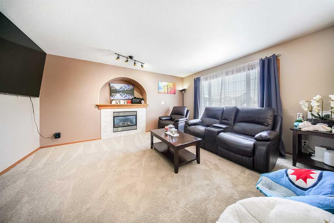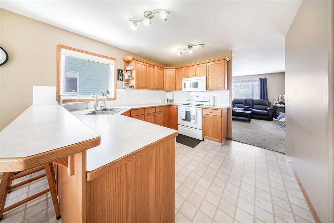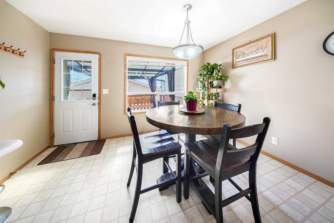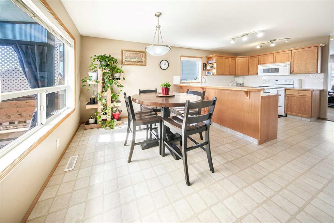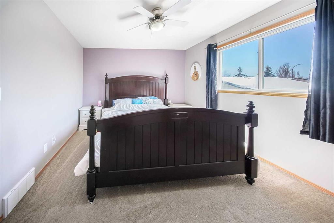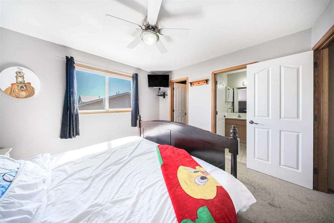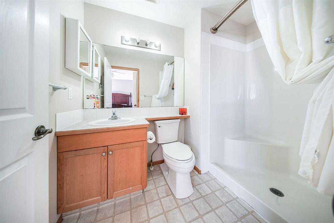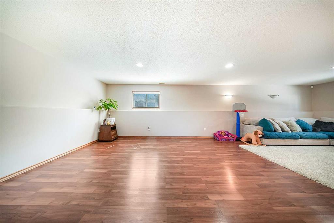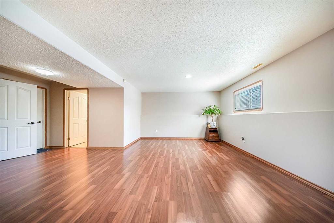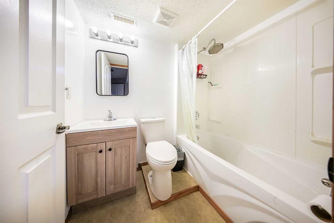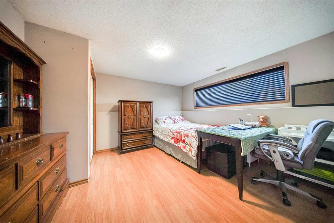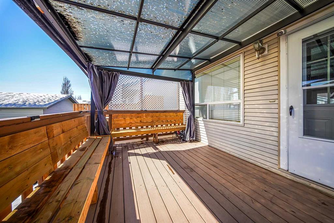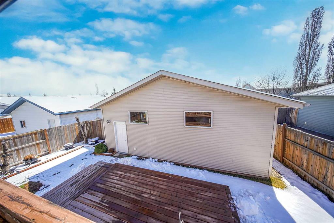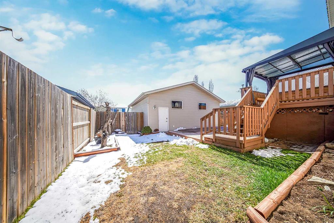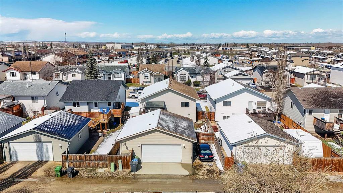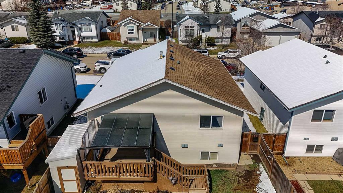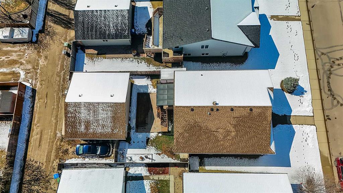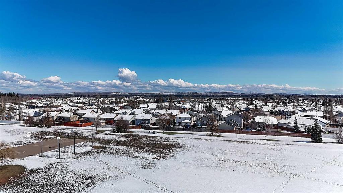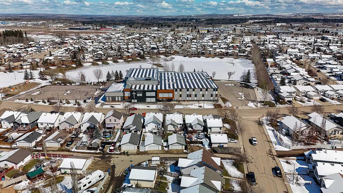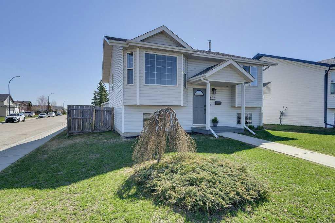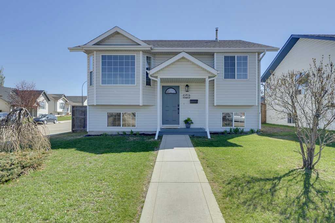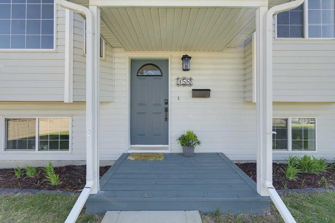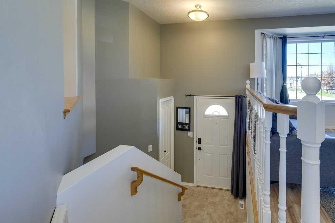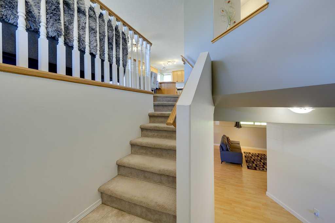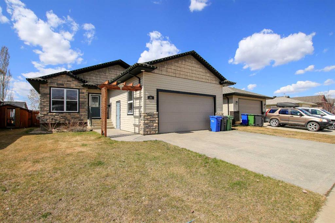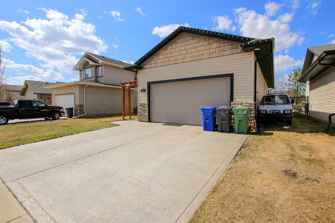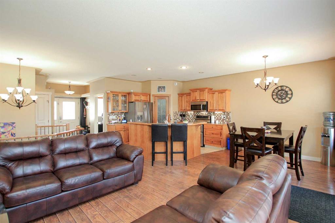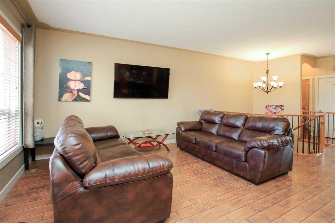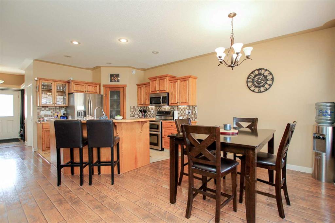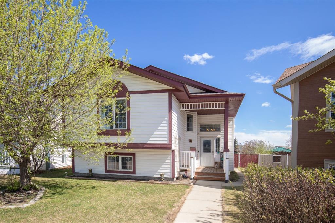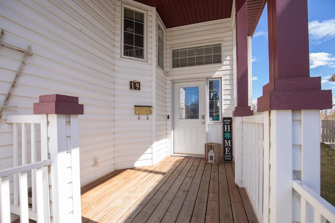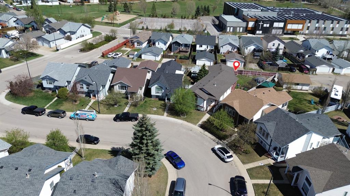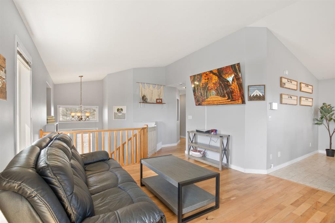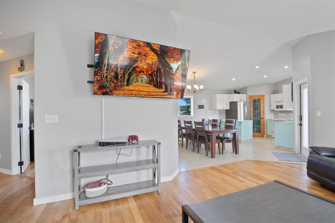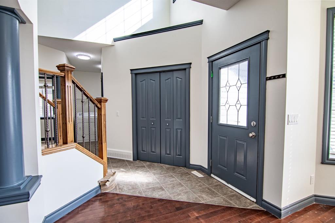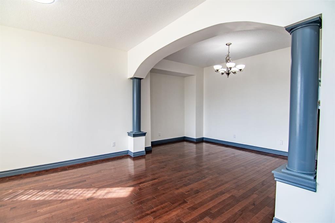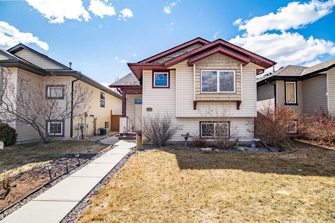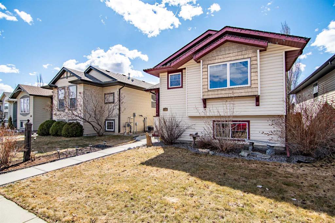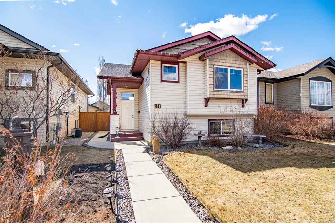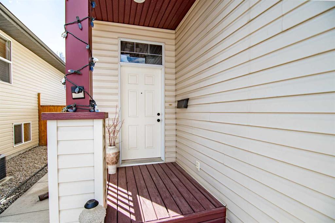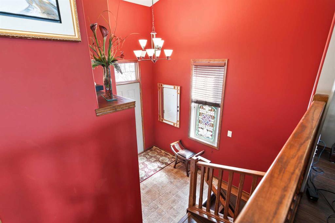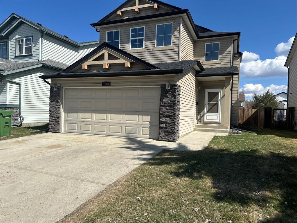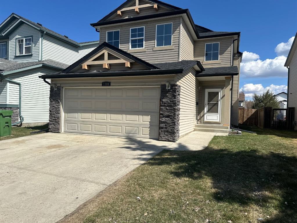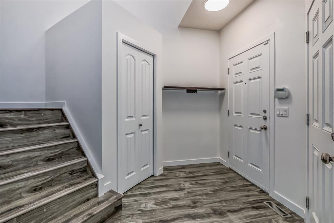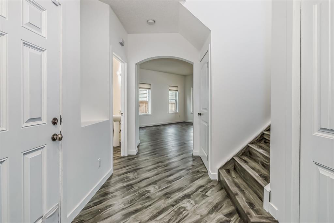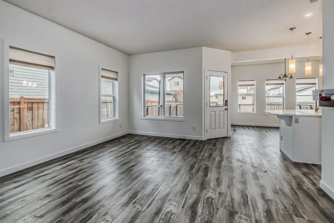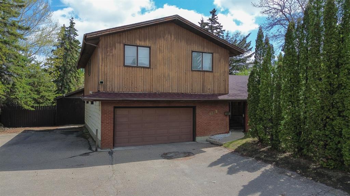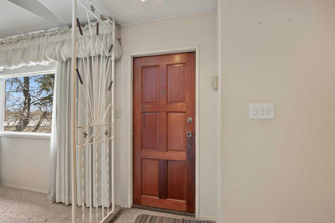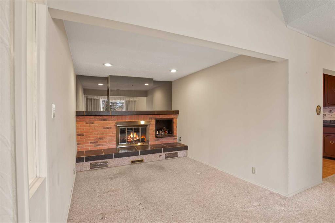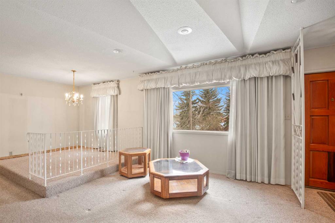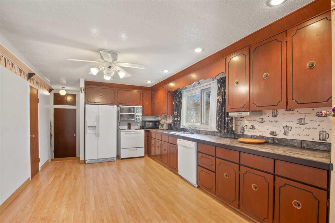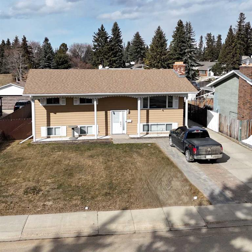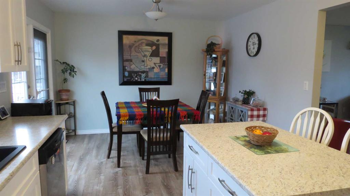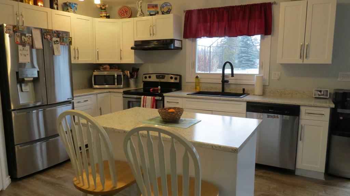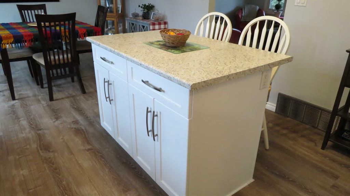135 Keith Close
Red Deer T4P 3X4
MLS® Number: A2214577
$ 454,900
5
BEDROOMS
3 + 0
BATHROOMS
2002
YEAR BUILT
Garage Goals + Family Functionality! This 5 bed, 3 bath gems offers over 1,200 sqft on the main floor, perfect for growing or multi-generational families. The 24x27 heated garage with 220v, shelving, and storage is a dream for anyone needing space to build, store, or tinker - plus extra parking for your camper! Step inside and feel instantly at home - sun-filled living room with a cozy gas fireplace, a kitchen that keeps up with your crew (hello breakfast bar and tons of storage!) and a generous entryway built for backpack drops and muddy boots. Every corner is designed with family life in mind, with thoughtful upgrades over the years, The backyard is built for summer with a large covered deck/gazebo, lower patio and green space for kids and pets. Located in a sought-after neighborhood with schools, parks, playgrounds, and winter rinks nearby. This one checks all the boxes - don't miss out!
| COMMUNITY | Kentwood West |
| PROPERTY TYPE | Detached |
| BUILDING TYPE | House |
| STYLE | Bi-Level |
| YEAR BUILT | 2002 |
| SQUARE FOOTAGE | 1,233 |
| BEDROOMS | 5 |
| BATHROOMS | 3.00 |
| BASEMENT | Finished, Full |
| AMENITIES | |
| APPLIANCES | Central Air Conditioner, Dishwasher, Electric Stove, Microwave Hood Fan, None, Refrigerator, Washer/Dryer |
| COOLING | Central Air |
| FIREPLACE | Gas, Living Room |
| FLOORING | Carpet, Laminate, Linoleum |
| HEATING | Forced Air |
| LAUNDRY | Lower Level |
| LOT FEATURES | Back Lane, Back Yard, Front Yard, Landscaped |
| PARKING | 220 Volt Wiring, Additional Parking, Alley Access, Double Garage Detached, Heated Garage, Off Street, Oversized |
| RESTRICTIONS | None Known |
| ROOF | Asphalt Shingle |
| TITLE | Fee Simple |
| BROKER | CIR Realty |
| ROOMS | DIMENSIONS (m) | LEVEL |
|---|---|---|
| 4pc Bathroom | 5`2" x 7`0" | Basement |
| Bedroom | 9`1" x 12`9" | Basement |
| Bedroom | 12`5" x 13`7" | Basement |
| Family Room | 29`10" x 12`9" | Basement |
| Furnace/Utility Room | 14`10" x 8`4" | Basement |
| 3pc Ensuite bath | 5`5" x 8`6" | Main |
| 4pc Bathroom | 7`8" x 4`10" | Main |
| Bedroom | 8`5" x 9`9" | Main |
| Bedroom | 9`7" x 12`8" | Main |
| Bedroom - Primary | 11`11" x 11`4" | Main |
| Dining Room | 13`0" x 8`1" | Main |
| Kitchen | 14`11" x 12`10" | Main |
| Living Room | 14`11" x 16`4" | Main |


