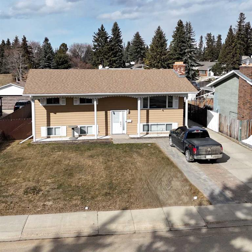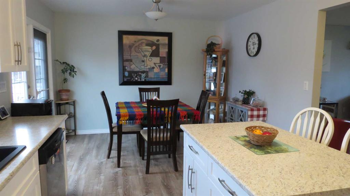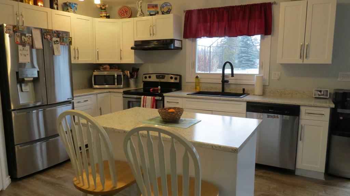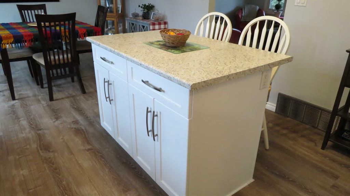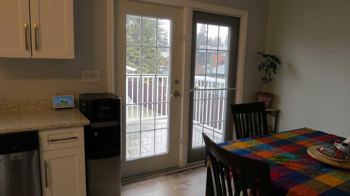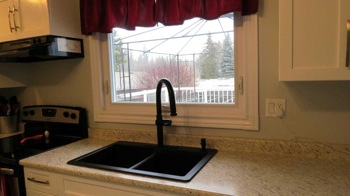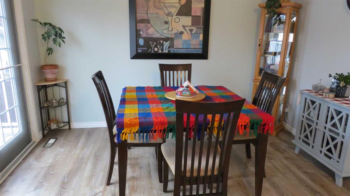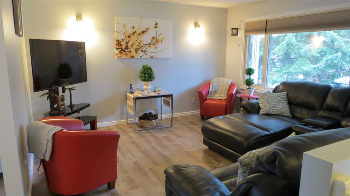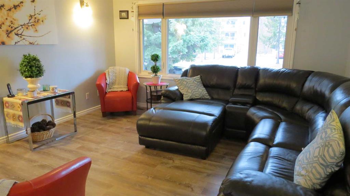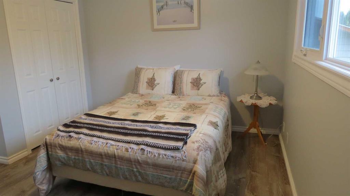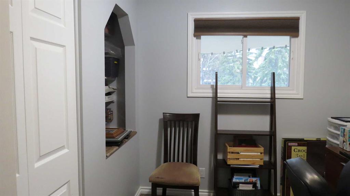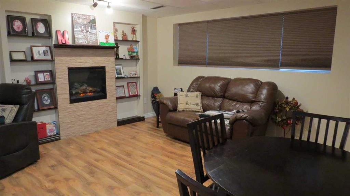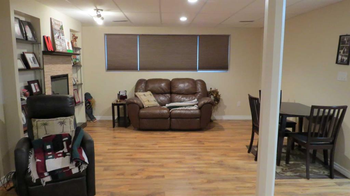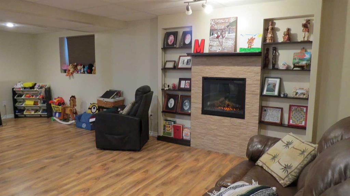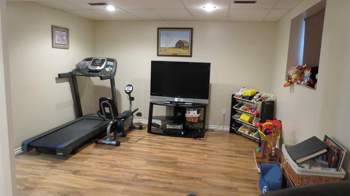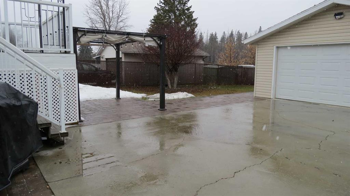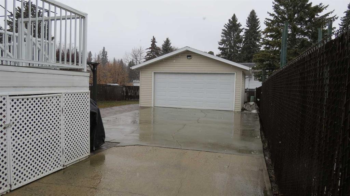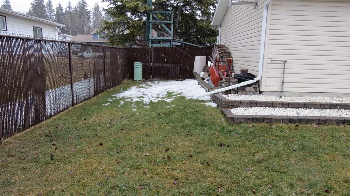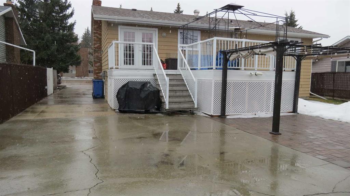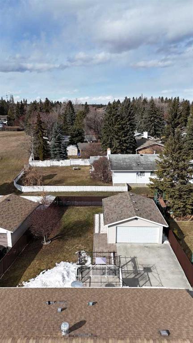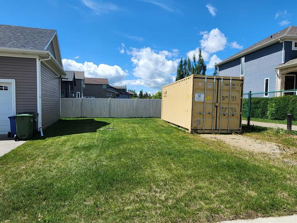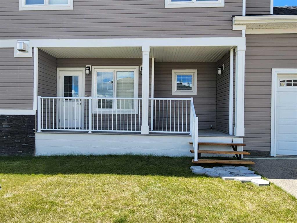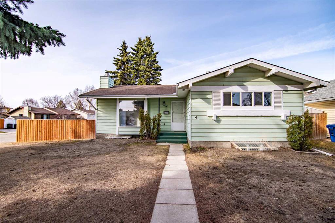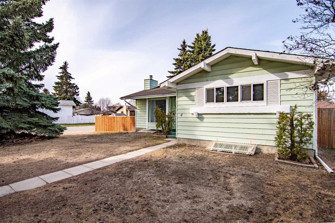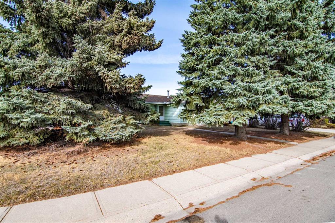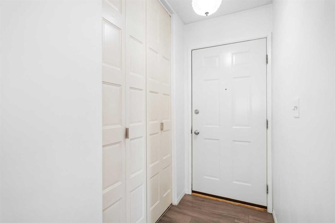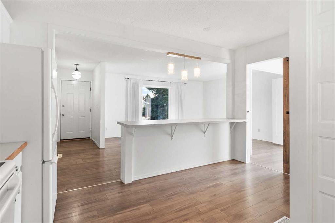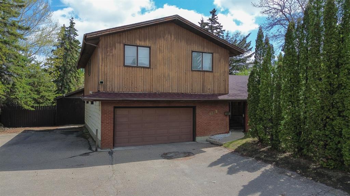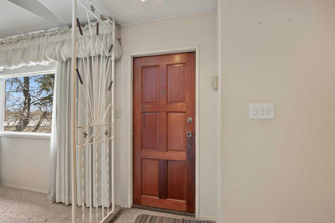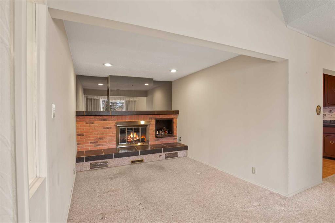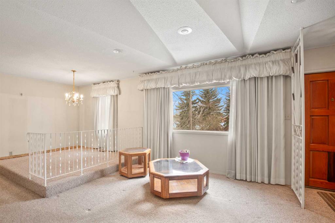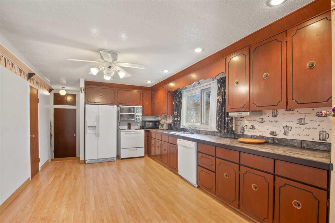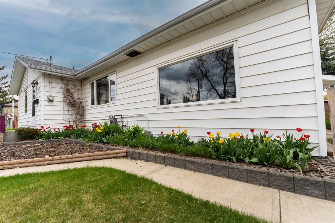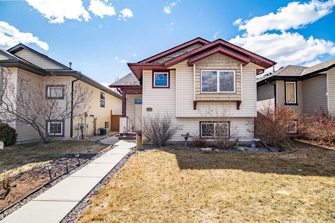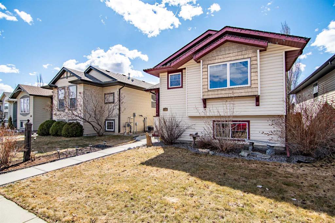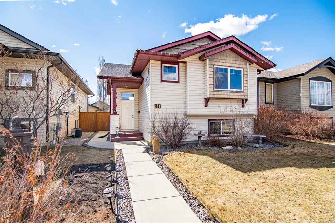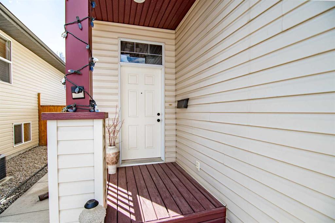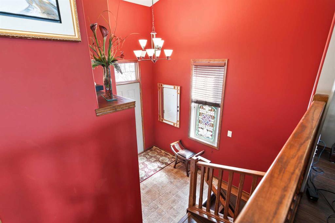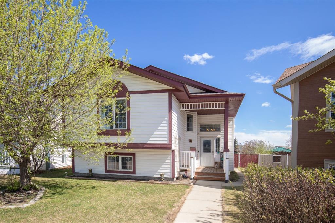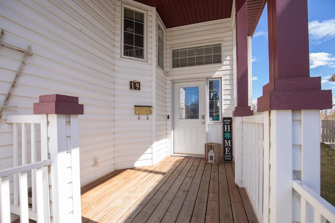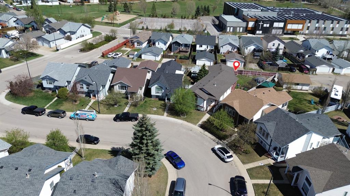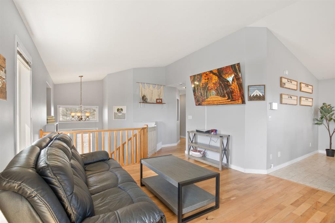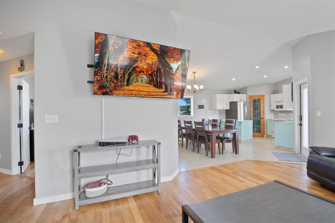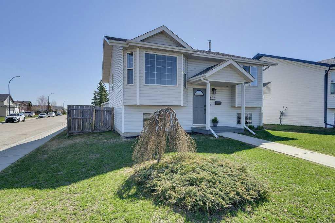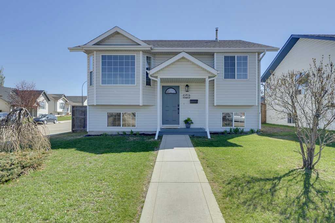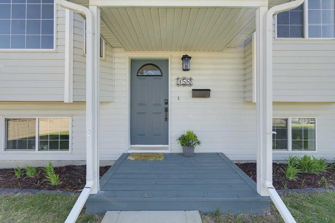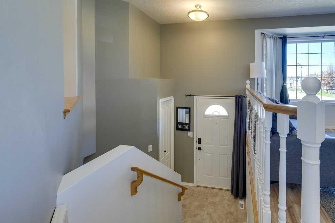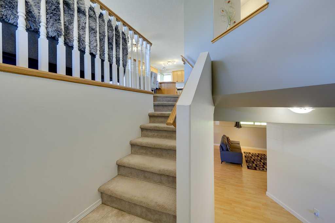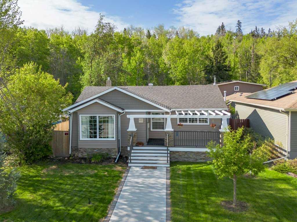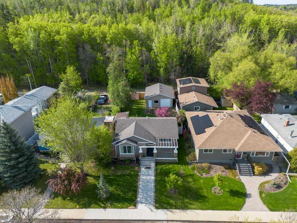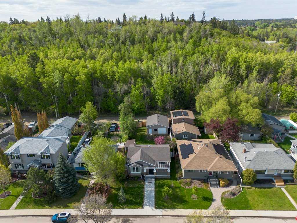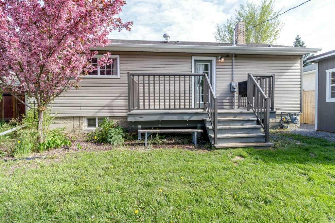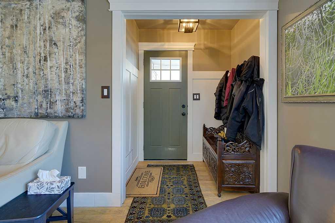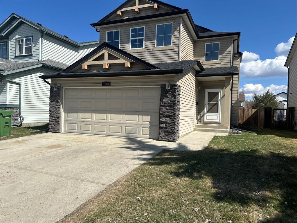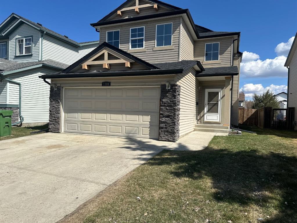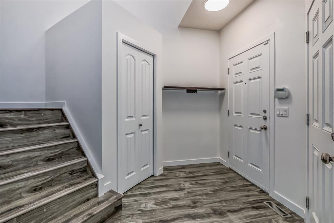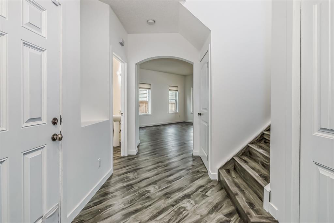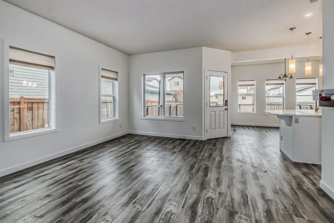9 Page Avenue
Red Deer T4P 1J7
MLS® Number: A2206678
$ 450,000
4
BEDROOMS
3 + 0
BATHROOMS
1,044
SQUARE FEET
1977
YEAR BUILT
Beautifully Renovated 4-Bedroom Bi-Level with Dual Primary Suites & Heated Garage Welcome to this extensively updated 1,999 sq ft bi-level home, where thoughtful design meets modern comfort. Featuring 4 bedrooms and 3 full bathrooms, including two spacious primary suites—one on the main level and one in the fully finished basement—this home offers flexibility for multi-generational living, guests, or private retreats. Step into a bright, open layout where every detail has been upgraded over the past 10 years. Enjoy brand-new flooring and fresh paint throughout, beautifully remodeled bathrooms, and reconfigured doorways that enhance both flow and function. The heart of the home is the cozy family room, warmed by an elegant electric fireplace, perfect for relaxing evenings. The large kitchen and dining areas connect seamlessly to updated decking, ideal for outdoor entertaining or soaking up the sunshine. Additional upgrades include hot water tank and furnace, giving you peace of mind for years to come. Outside, a double heated garage and generous parking space offer convenience and storage galore. Whether you're a growing family, savvy investor, or someone seeking a move-in-ready home with space to grow—this property checks all the boxes.
| COMMUNITY | Pines |
| PROPERTY TYPE | Detached |
| BUILDING TYPE | House |
| STYLE | Bi-Level |
| YEAR BUILT | 1977 |
| SQUARE FOOTAGE | 1,044 |
| BEDROOMS | 4 |
| BATHROOMS | 3.00 |
| BASEMENT | Finished, Full |
| AMENITIES | |
| APPLIANCES | Dishwasher, Dryer, Electric Stove, Microwave, Refrigerator, Washer |
| COOLING | None |
| FIREPLACE | Electric, Family Room |
| FLOORING | Laminate, Tile, Vinyl Plank |
| HEATING | Forced Air, Natural Gas |
| LAUNDRY | In Basement |
| LOT FEATURES | Back Yard, Lawn |
| PARKING | Double Garage Detached, Parking Pad |
| RESTRICTIONS | None Known |
| ROOF | Asphalt Shingle |
| TITLE | Fee Simple |
| BROKER | Sutton Landmark Realty |
| ROOMS | DIMENSIONS (m) | LEVEL |
|---|---|---|
| 3pc Bathroom | 7`2" x 9`7" | Lower |
| Bedroom | 12`8" x 16`6" | Lower |
| Laundry | 7`2" x 8`7" | Lower |
| Family Room | 23`10" x 13`8" | Lower |
| Furnace/Utility Room | 7`7" x 11`5" | Lower |
| Bedroom | 10`1" x 9`0" | Main |
| Bedroom | 10`8" x 8`0" | Main |
| Dining Room | 11`6" x 8`9" | Main |
| Kitchen | 11`6" x 12`7" | Main |
| Living Room | 13`7" x 13`10" | Main |
| Bedroom - Primary | 11`5" x 12`0" | Main |
| 3pc Ensuite bath | 4`3" x 7`3" | Main |
| 4pc Bathroom | 6`10" x 7`2" | Main |

