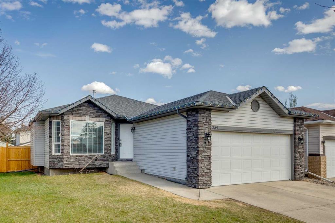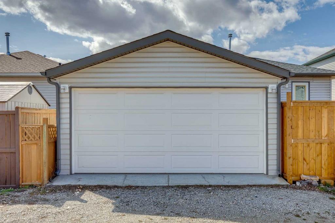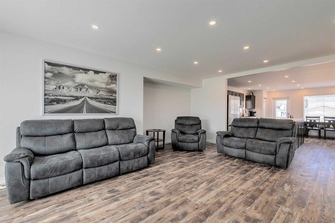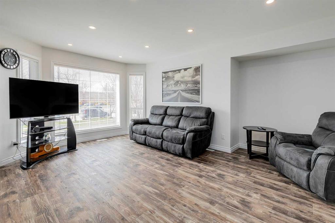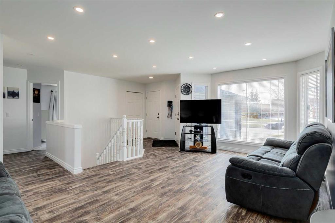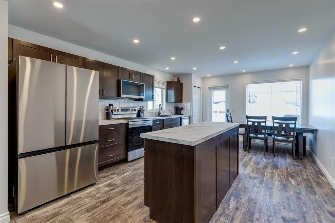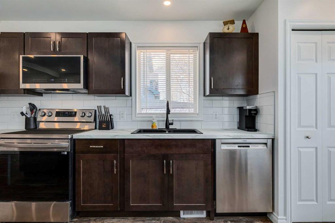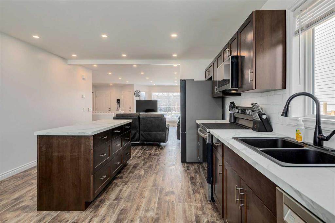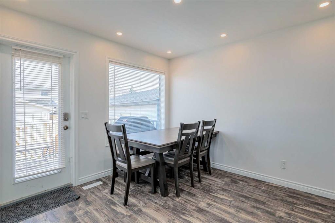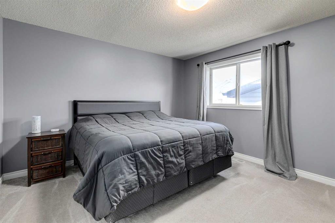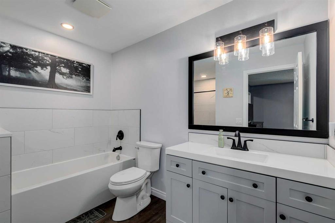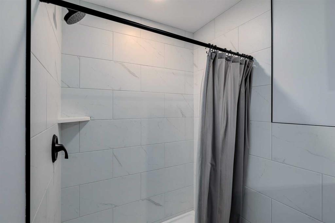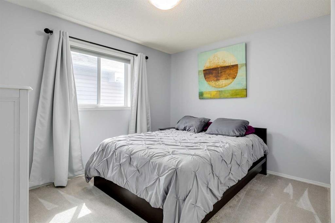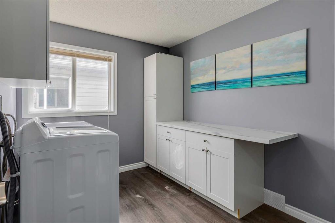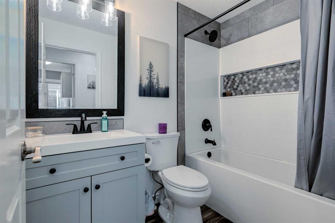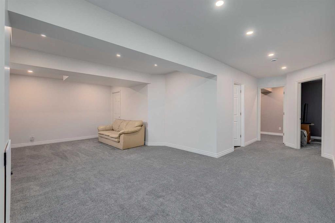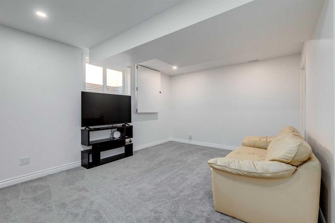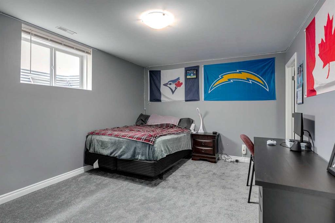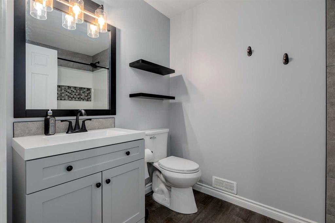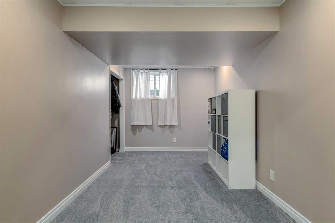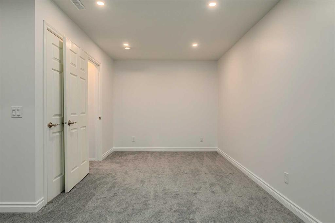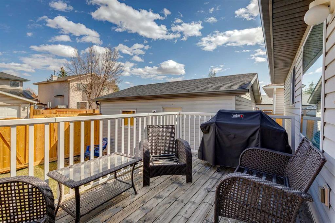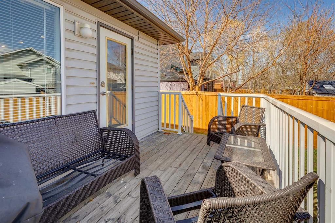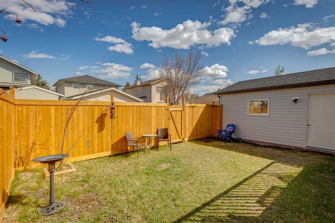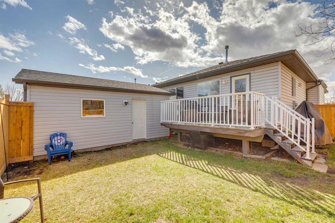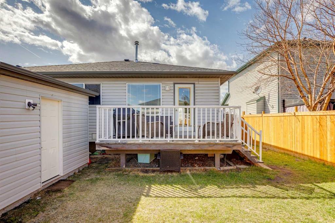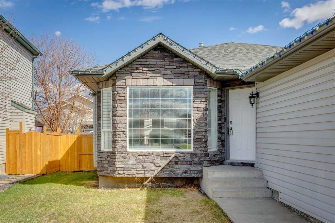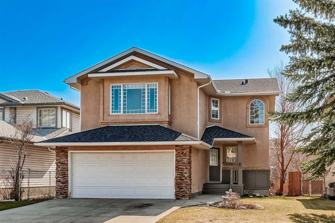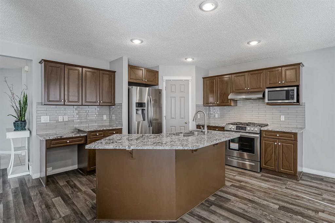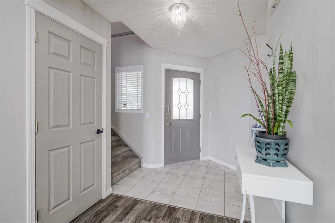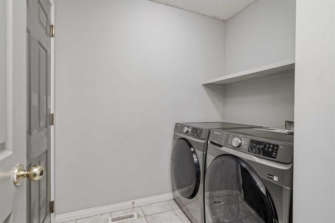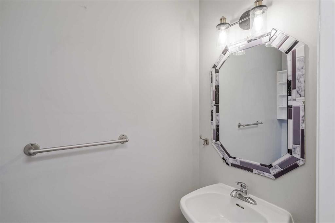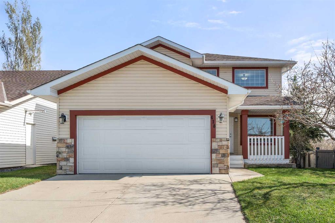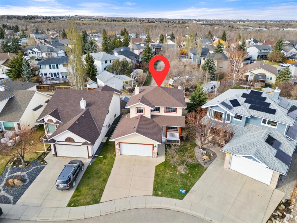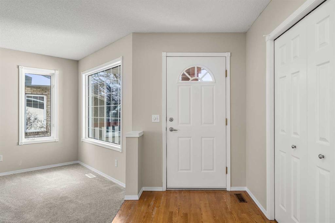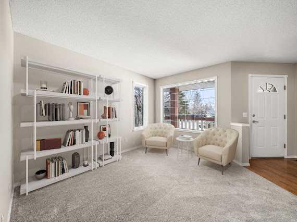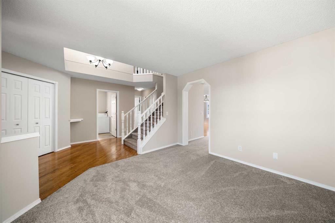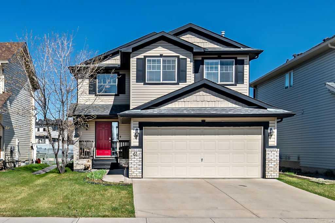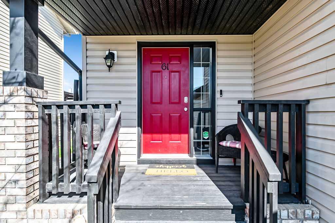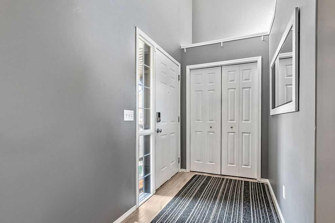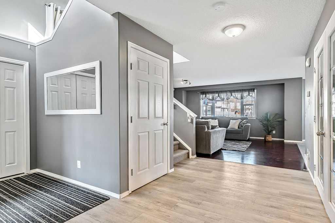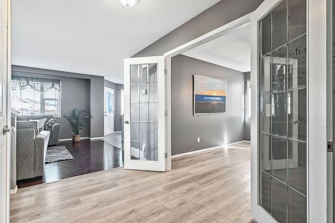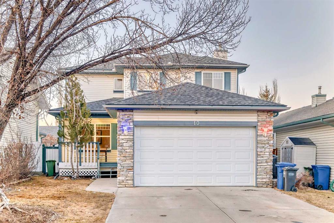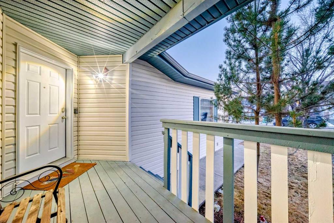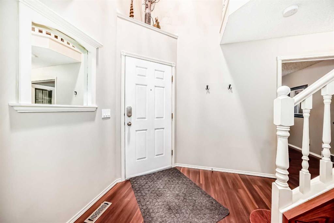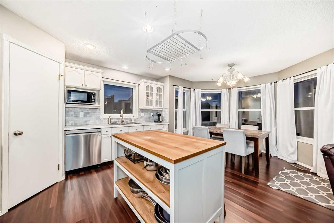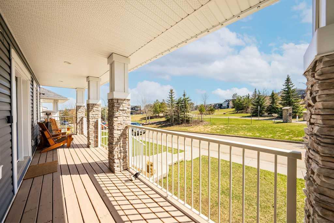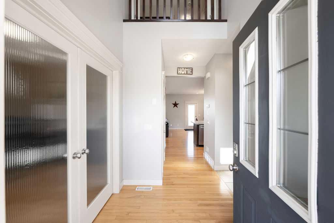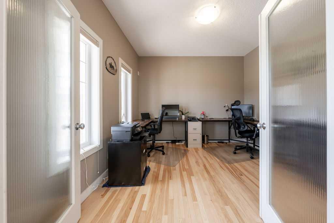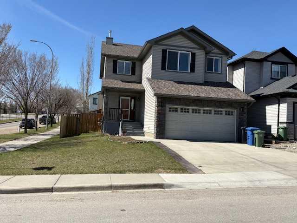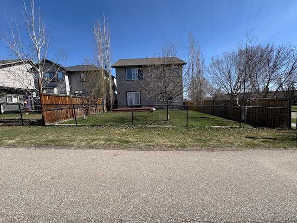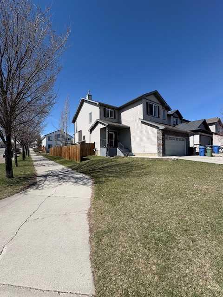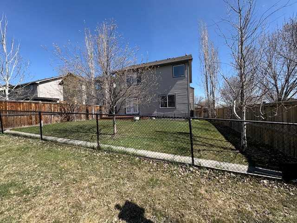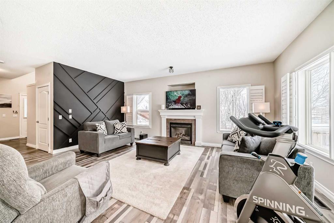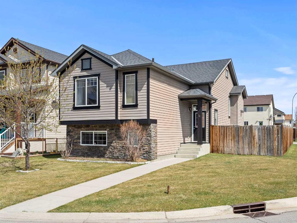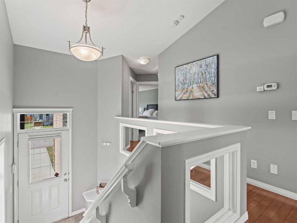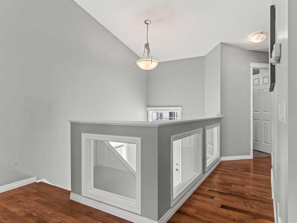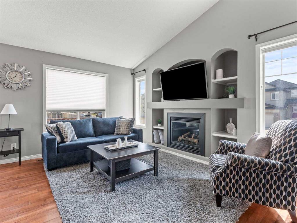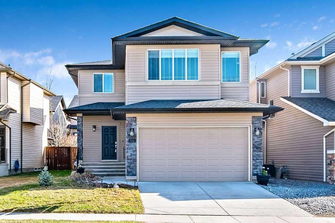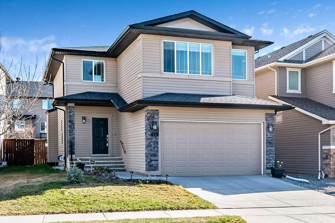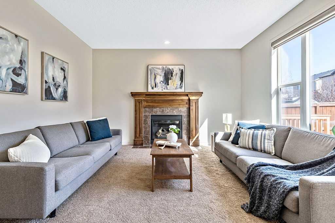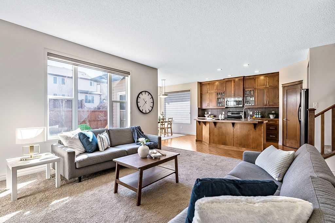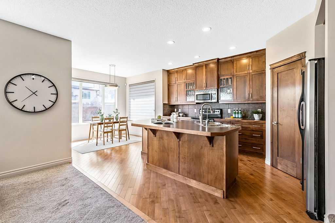234 Woodhaven Drive
Okotoks T1S 1S7
MLS® Number: A2215472
$ 649,900
4
BEDROOMS
3 + 0
BATHROOMS
1,334
SQUARE FEET
1999
YEAR BUILT
This beautifully renovated bungalow offers a bright and open main level featuring vinyl plank flooring, a modern kitchen with new cabinets, stainless steel appliances, and a large moveable island, all illuminated by abundant recessed lighting. The home’s main floor includes two spacious bedrooms and two updated bathrooms, with the primary bedroom accommodating a king-size bed, a large walk-in closet, and a full ensuite with separate tub and shower. A convenient laundry room completes the main floor. The recently finished basement adds significant living space with new carpeting, ample lighting, a wide-open recreation room, two additional bedrooms one with a walk-in closet, and a third full bathroom. A standout feature of this property is the exceptional parking options, including a heated and finished attached double garage plus a second detached double garage in the backyard, ideal for hobbyists or collectors. The charming backyard boasts a small deck, a grassy area perfect for children or pets, and alley access that provides privacy and separation from neighbors.
| COMMUNITY | Woodhaven |
| PROPERTY TYPE | Detached |
| BUILDING TYPE | House |
| STYLE | Bungalow |
| YEAR BUILT | 1999 |
| SQUARE FOOTAGE | 1,334 |
| BEDROOMS | 4 |
| BATHROOMS | 3.00 |
| BASEMENT | Finished, Full |
| AMENITIES | |
| APPLIANCES | Dishwasher, Dryer, Electric Stove, Microwave, Range Hood, Refrigerator, Washer, Water Softener, Window Coverings |
| COOLING | Central Air |
| FIREPLACE | N/A |
| FLOORING | Carpet, Vinyl Plank |
| HEATING | Forced Air |
| LAUNDRY | In Basement, Laundry Room |
| LOT FEATURES | Back Yard, Front Yard, Landscaped, Lawn, Private |
| PARKING | Alley Access, Double Garage Attached, Double Garage Detached, Garage Door Opener, Garage Faces Front, Garage Faces Rear, Heated Garage, Oversized |
| RESTRICTIONS | None Known |
| ROOF | Asphalt Shingle |
| TITLE | Fee Simple |
| BROKER | Century 21 Masters |
| ROOMS | DIMENSIONS (m) | LEVEL |
|---|---|---|
| Family Room | 12`0" x 34`0" | Basement |
| Bedroom | 11`7" x 20`3" | Basement |
| Bedroom | 11`6" x 15`3" | Basement |
| 4pc Bathroom | 8`3" x 6`0" | Basement |
| 4pc Bathroom | 5`0" x 7`6" | Main |
| 4pc Ensuite bath | 9`9" x 10`5" | Main |
| Laundry | 9`10" x 8`4" | Main |
| Bedroom - Primary | 13`4" x 12`0" | Main |
| Bedroom | 9`9" x 12`0" | Main |
| Kitchen With Eating Area | 12`11" x 19`0" | Main |
| Living Room | 11`9" x 20`1" | Main |

