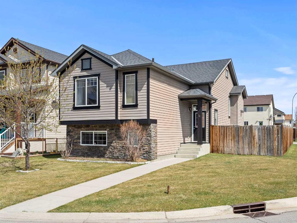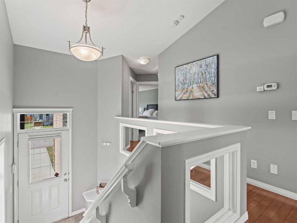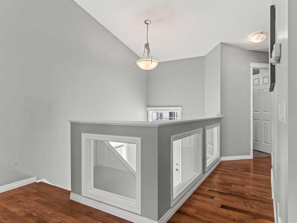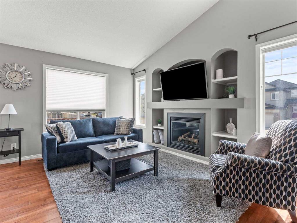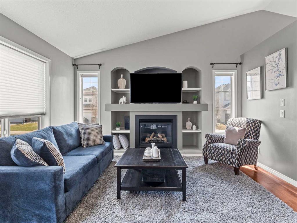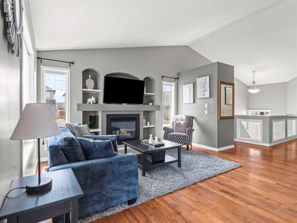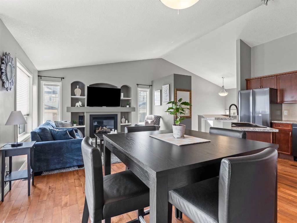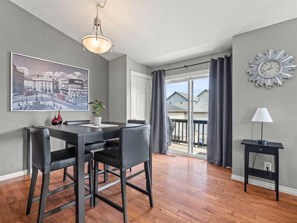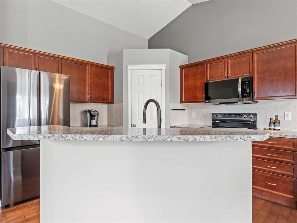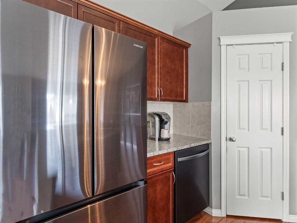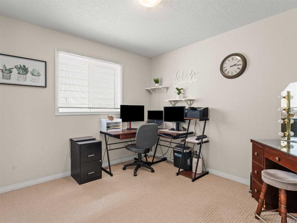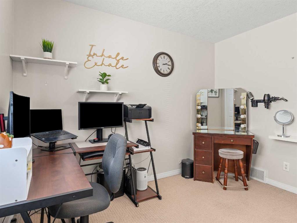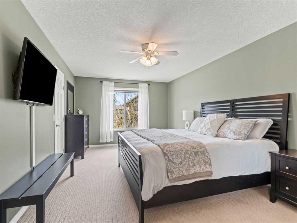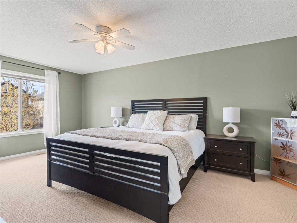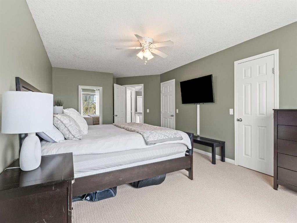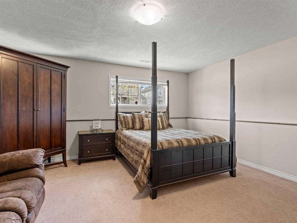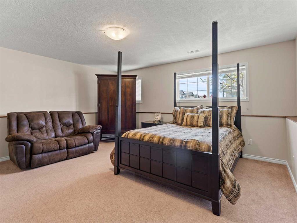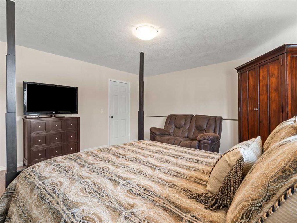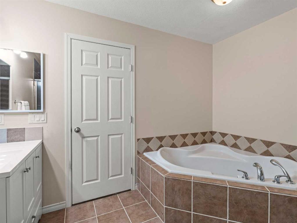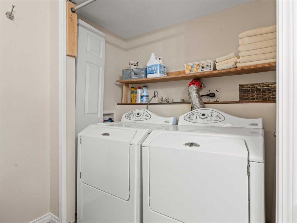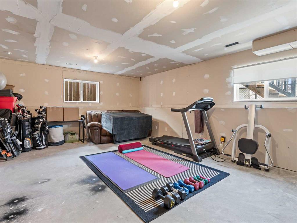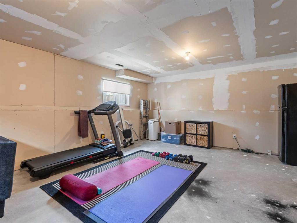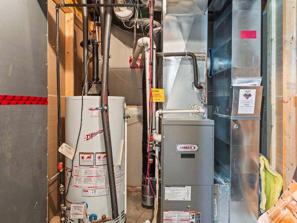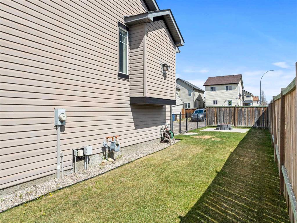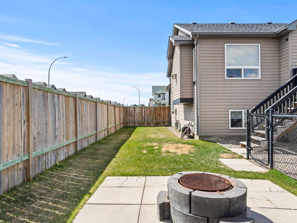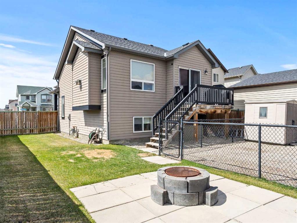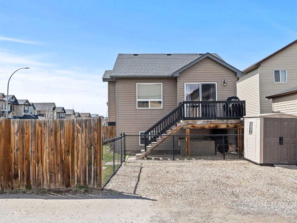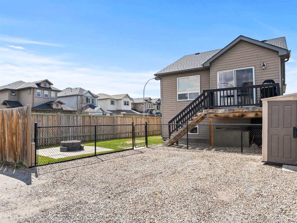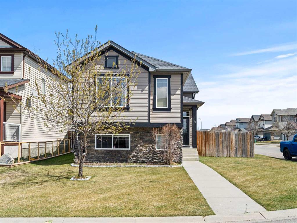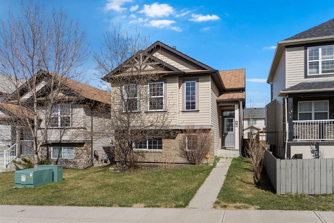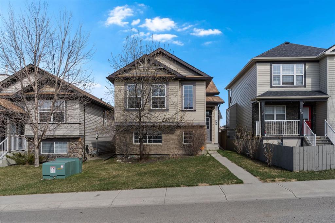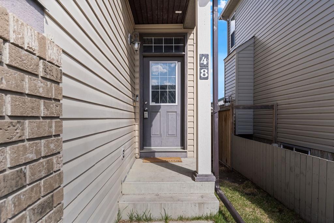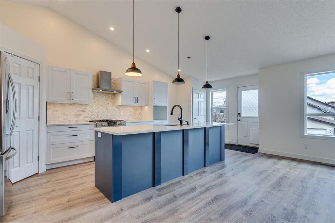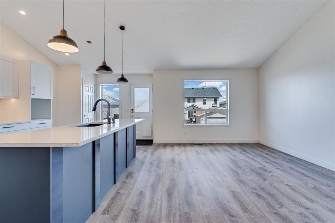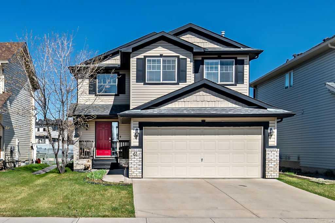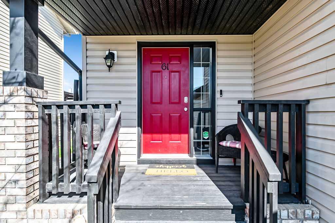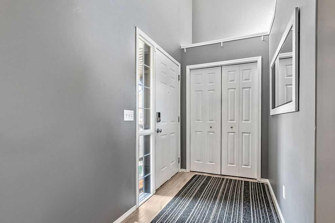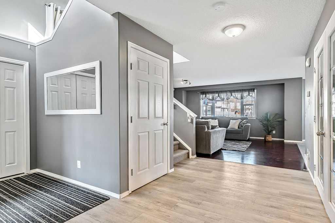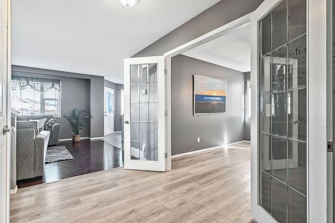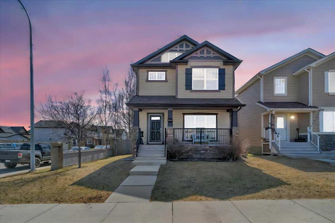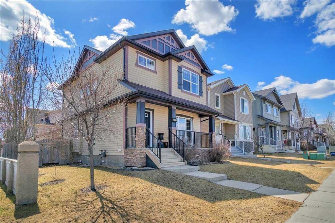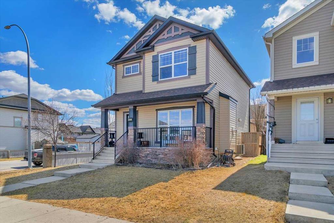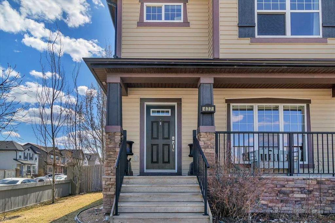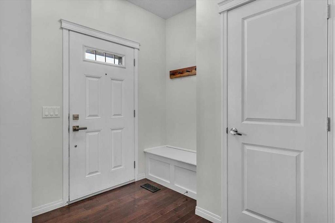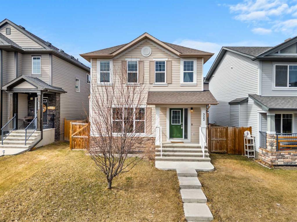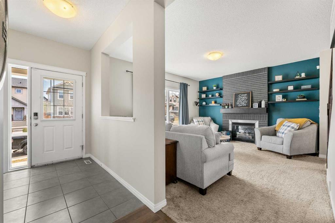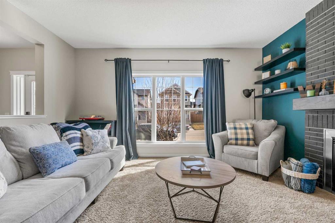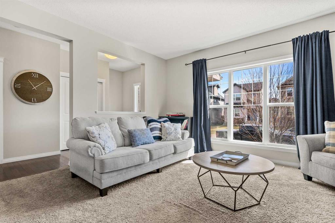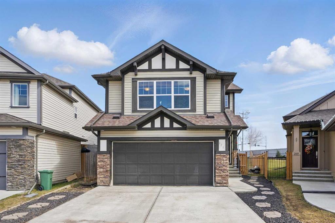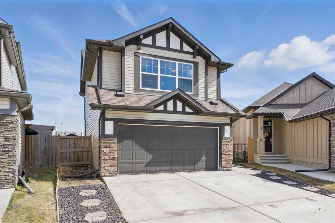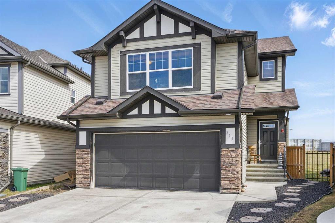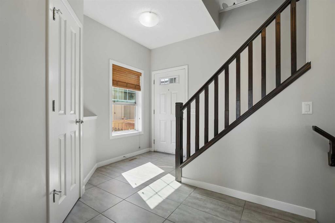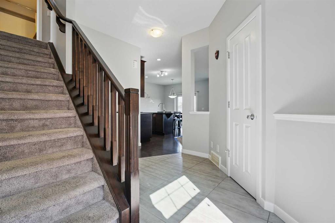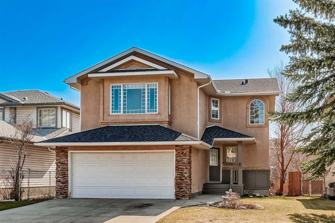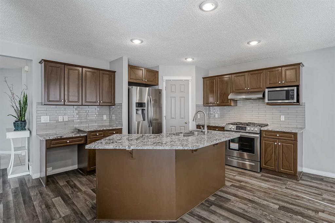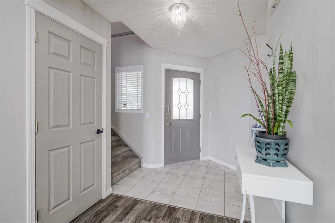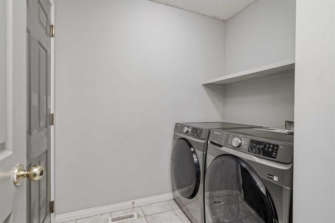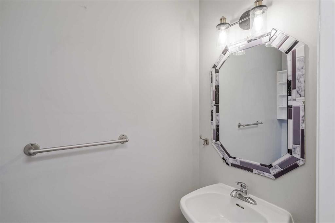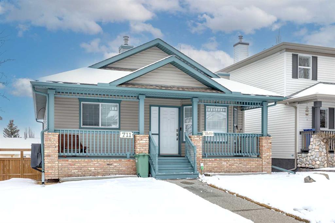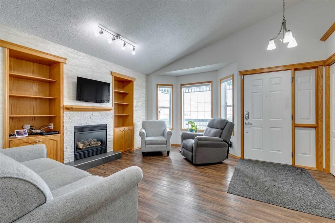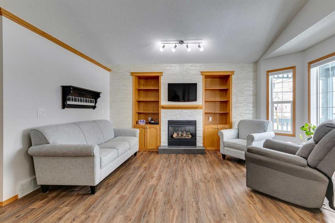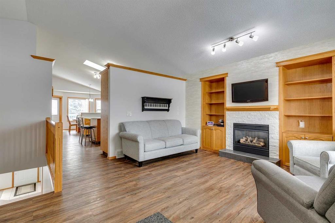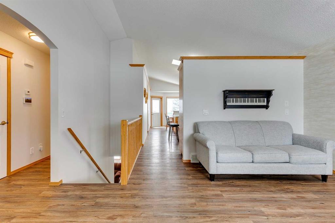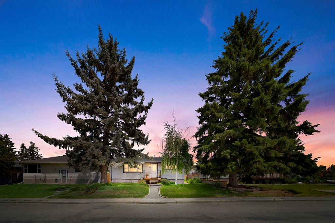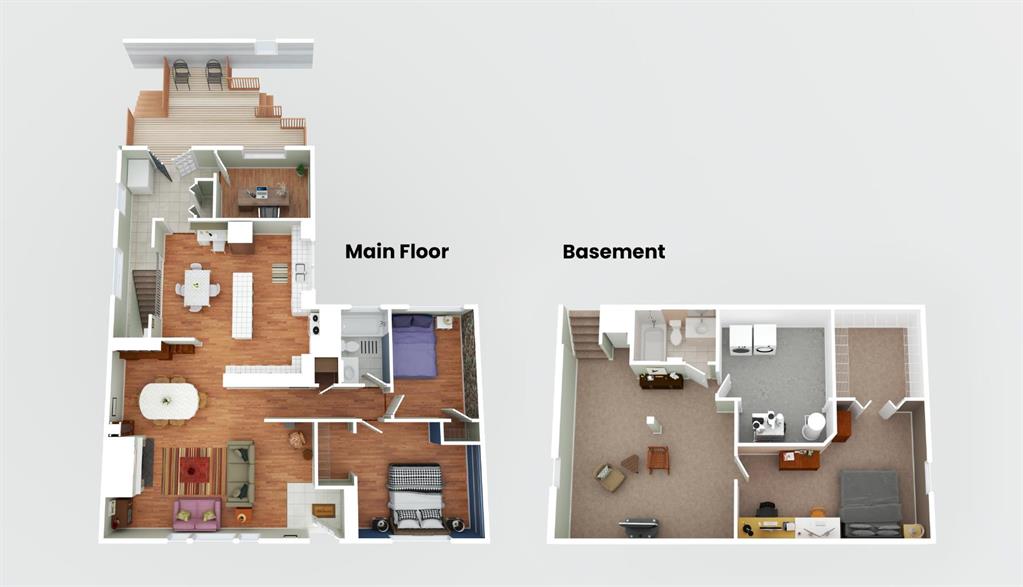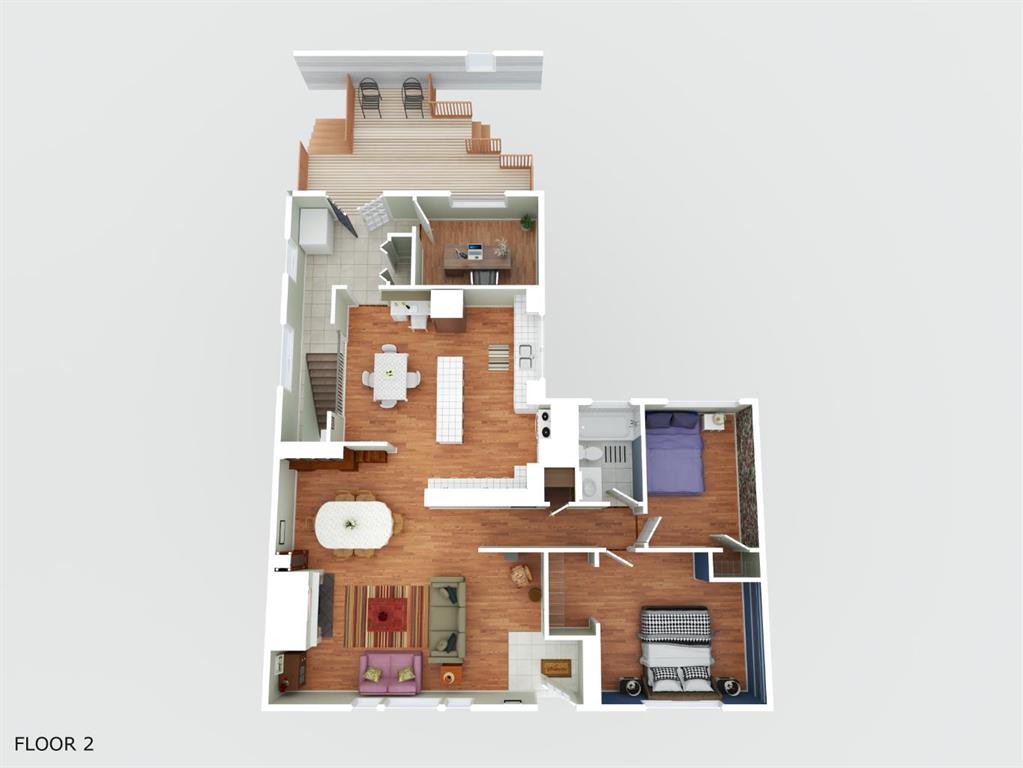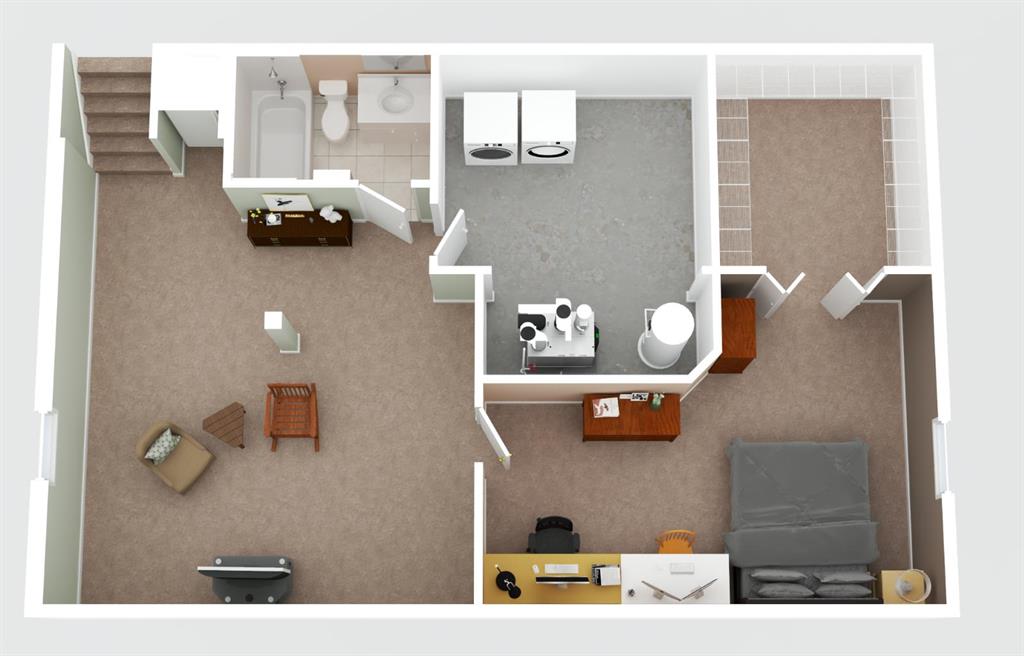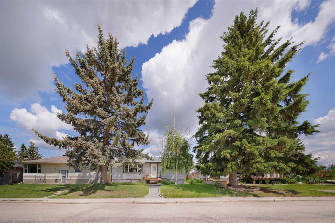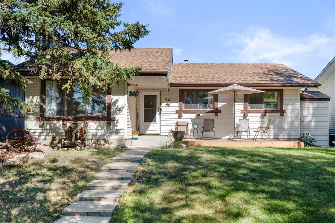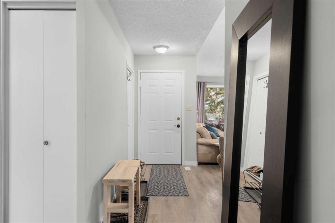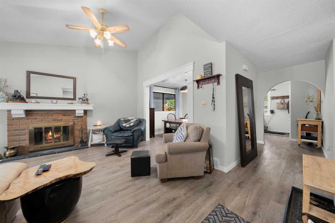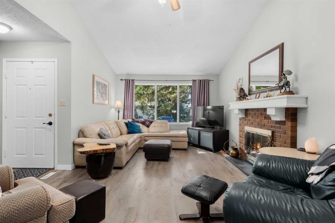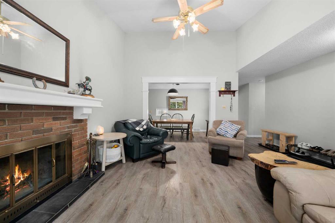74 Cimarron Grove Drive
Okotoks T1S0A6
MLS® Number: A2215895
$ 525,000
3
BEDROOMS
2 + 0
BATHROOMS
1,107
SQUARE FEET
2007
YEAR BUILT
OPEN HOUSE THIS SATURDAY MAY 3rd from 2-4pm! Welcome to this charming bi-level home, spanning 1,086 square feet and constructed in 2007, is an ideal choice for a young family. It features stunning maple hardwood flooring throughout. The inviting living room includes a built-in entertainment unit framing a cozy gas fireplace. The open layout showcases vaulted ceilings in the living, kitchen, and dining areas. The kitchen is well-equipped with a corner pantry, sleek appliances, and an island that includes a raised breakfast bar. The spacious owner's suite measures 14'9"x15'10" and offers a generous walk-in closet along with a cheater bath featuring a jetted tub. The lower level is partially finished, with drywall already installed. One large bedroom is complete downstairs, along with a fantastic 4-piece bathroom that includes a corner soaker tub and a separate shower. There is a gas line ready for a fireplace in the lower level, as well as plumbing for a wet bar. The fully fenced backyard is sodded and includes a deck, a patio with a fire pit, and additional gravel for parking two vehicles. Call your favourite realtor for a showing today!
| COMMUNITY | Cimarron Grove |
| PROPERTY TYPE | Detached |
| BUILDING TYPE | House |
| STYLE | Bi-Level |
| YEAR BUILT | 2007 |
| SQUARE FOOTAGE | 1,107 |
| BEDROOMS | 3 |
| BATHROOMS | 2.00 |
| BASEMENT | Full, Partially Finished |
| AMENITIES | |
| APPLIANCES | Dishwasher, Dryer, Electric Stove, Microwave, Refrigerator, Washer, Window Coverings |
| COOLING | Central Air |
| FIREPLACE | Gas |
| FLOORING | Carpet, Hardwood, Tile |
| HEATING | Forced Air, Natural Gas |
| LAUNDRY | Lower Level |
| LOT FEATURES | Back Lane, Back Yard, Corner Lot |
| PARKING | Off Street |
| RESTRICTIONS | Restrictive Covenant |
| ROOF | Asphalt Shingle |
| TITLE | Fee Simple |
| BROKER | CIR Realty |
| ROOMS | DIMENSIONS (m) | LEVEL |
|---|---|---|
| 4pc Bathroom | 10`0" x 10`6" | Basement |
| Bedroom | 15`7" x 14`6" | Basement |
| Game Room | 19`3" x 15`8" | Basement |
| Furnace/Utility Room | 10`0" x 6`9" | Basement |
| 4pc Bathroom | 6`3" x 11`3" | Main |
| Bedroom | 10`7" x 9`10" | Main |
| Dining Room | 9`8" x 12`0" | Main |
| Kitchen | 10`7" x 10`1" | Main |
| Living Room | 16`6" x 13`8" | Main |
| Bedroom - Primary | 11`4" x 21`1" | Main |

