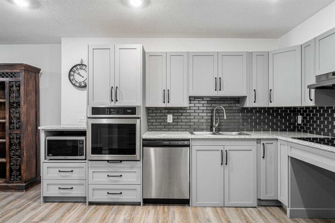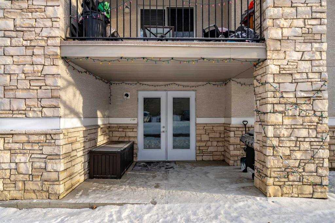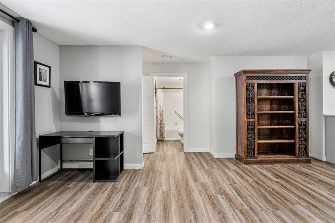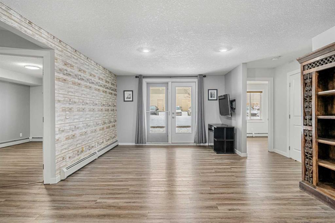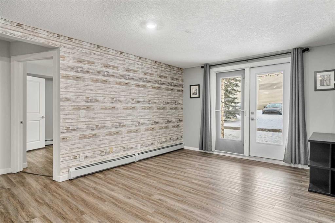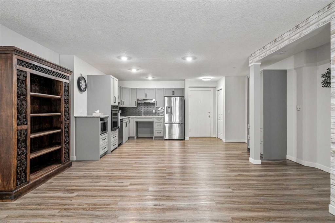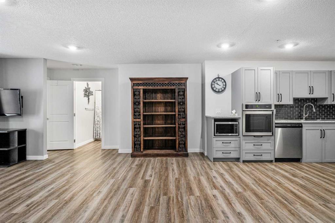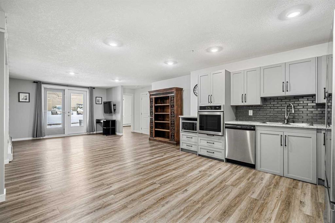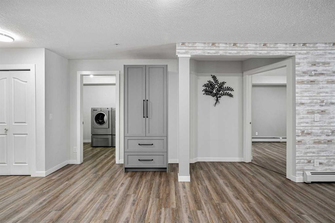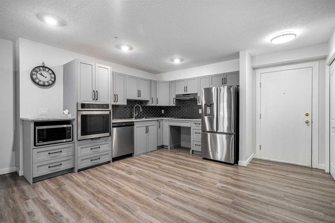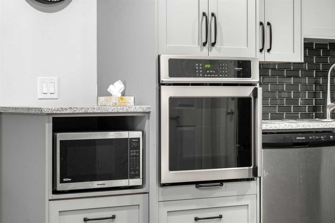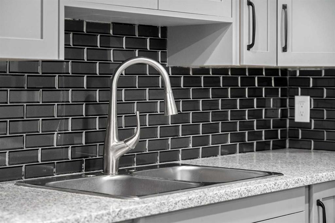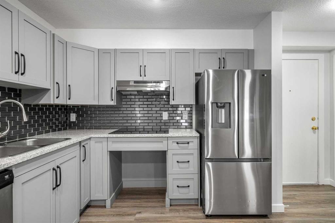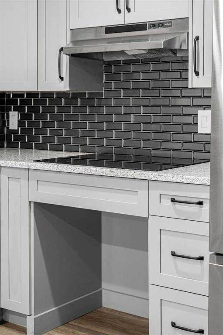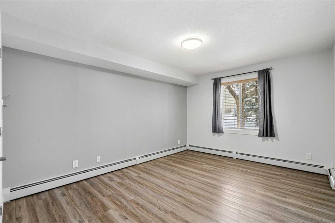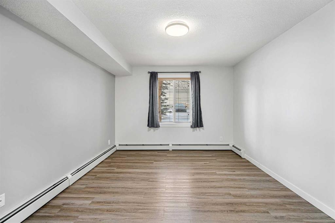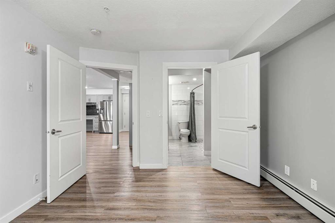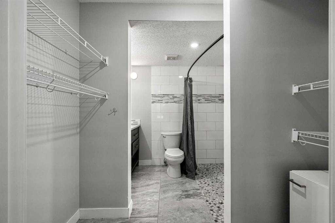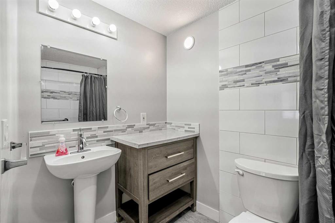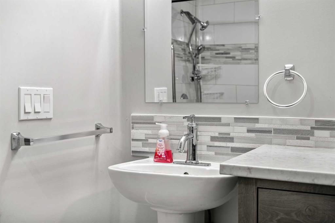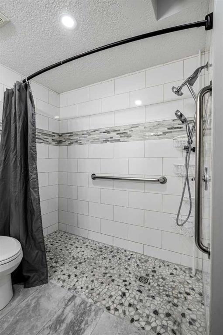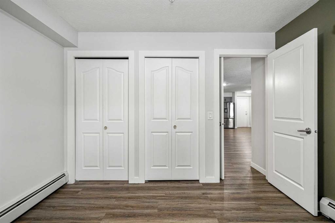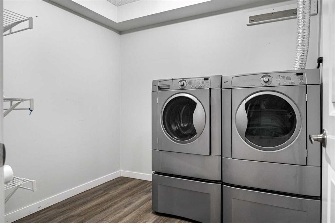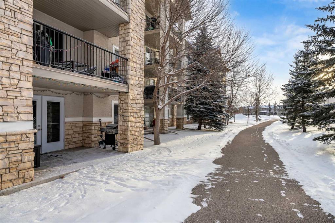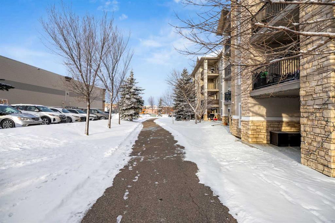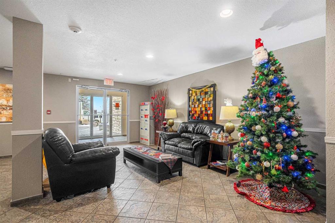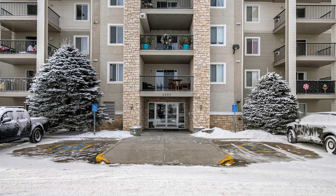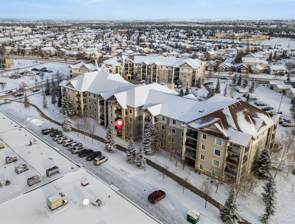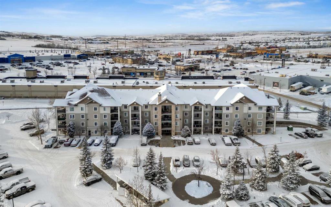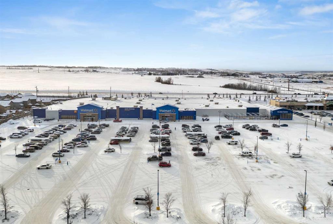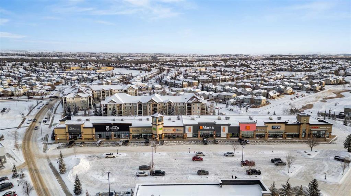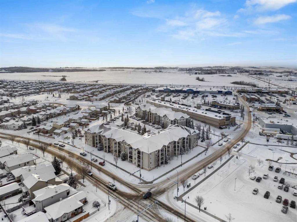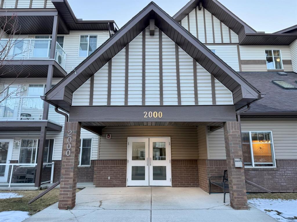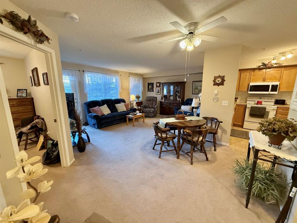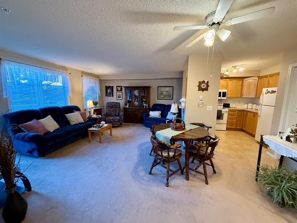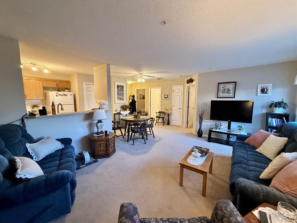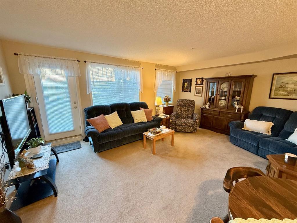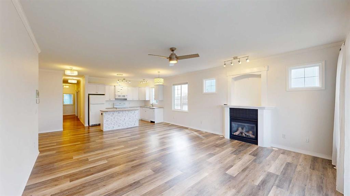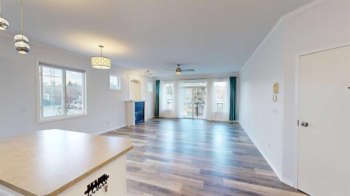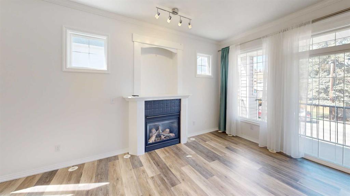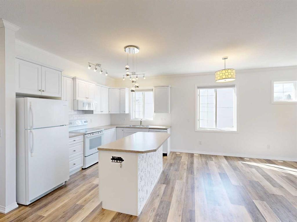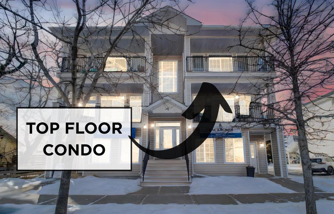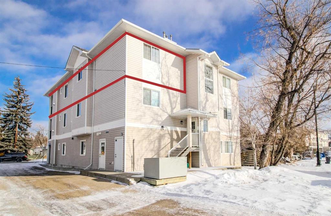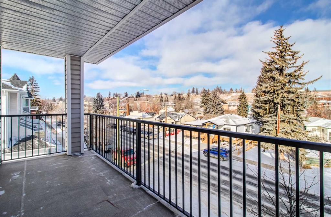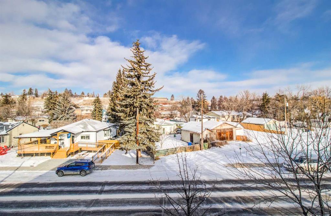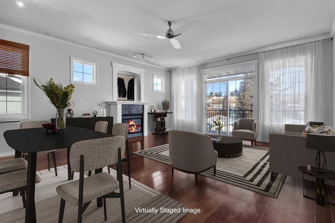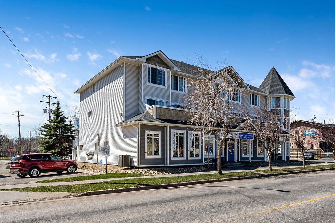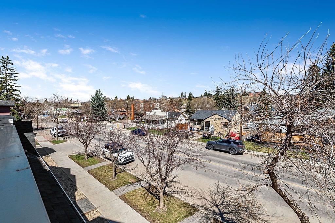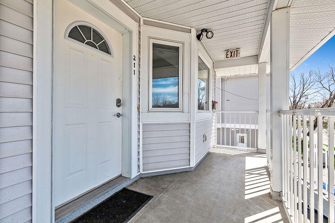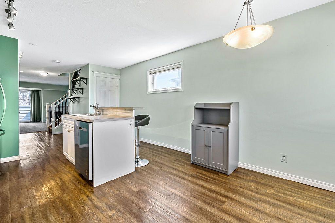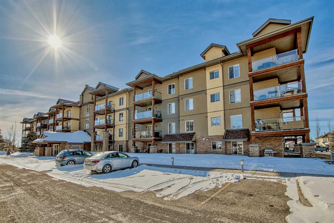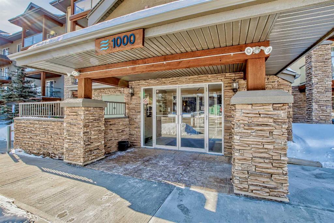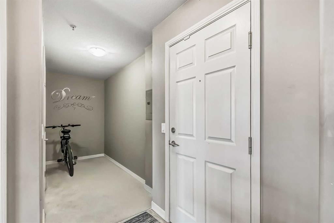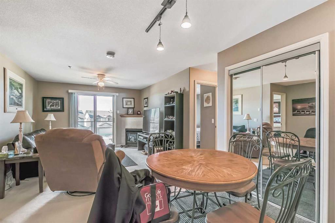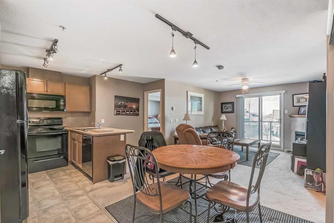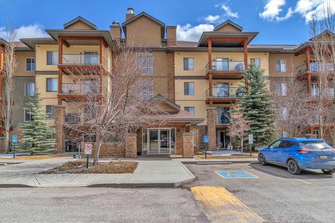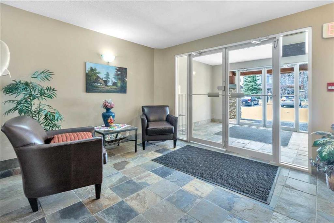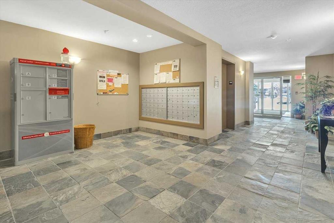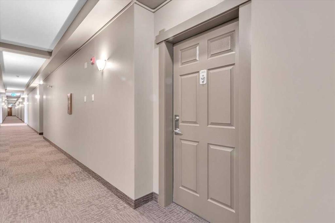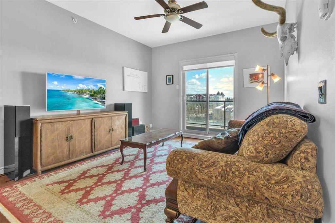2108, 12 Cimarron Common
Okotoks T1S 2G1
MLS® Number: A2215374
$ 325,000
2
BEDROOMS
2 + 0
BATHROOMS
2004
YEAR BUILT
Experience modern living in this beautifully renovated 2-bedroom, 2-bathroom condo that blends style, comfort, and thoughtful accessibility. Extensively upgraded throughout, this home features a contemporary open-concept layout with high-end finishes, sleek flooring, and a redesigned kitchen equipped with stainless steel appliances and ample counter space. This unit has been carefully modified to accommodate individuals with mobility challenges, including widened doorways, an accessible ensuite shower, and barrier-free transitions—while still offering full functionality and aesthetic appeal for all lifestyles. Both bedrooms are spacious and bright, and the primary suite boasts a private ensuite bathroom and generous closet space. Ideal for anyone seeking a turn-key, thoughtfully designed home, this condo offers modern convenience without compromise. A rare find that seamlessly combines accessibility, elegance, and everyday practicality while also being situated next to all the shopping necessary whether fully mobile or not!
| COMMUNITY | Cimarron Grove |
| PROPERTY TYPE | Apartment |
| BUILDING TYPE | Low Rise (2-4 stories) |
| STYLE | Single Level Unit |
| YEAR BUILT | 2004 |
| SQUARE FOOTAGE | 968 |
| BEDROOMS | 2 |
| BATHROOMS | 2.00 |
| BASEMENT | |
| AMENITIES | |
| APPLIANCES | Dishwasher, Dryer, Electric Range, Microwave Hood Fan, Refrigerator, Washer, Window Coverings |
| COOLING | None |
| FIREPLACE | N/A |
| FLOORING | Carpet, Ceramic Tile, Hardwood |
| HEATING | Baseboard, Natural Gas |
| LAUNDRY | In Unit |
| LOT FEATURES | |
| PARKING | Heated Garage, Stall, Underground |
| RESTRICTIONS | None Known |
| ROOF | |
| TITLE | Fee Simple |
| BROKER | eXp Realty |
| ROOMS | DIMENSIONS (m) | LEVEL |
|---|---|---|
| 3pc Ensuite bath | 7`10" x 9`4" | Main |
| 4pc Bathroom | 7`4" x 4`10" | Main |
| Bedroom | 11`1" x 9`11" | Main |
| Dining Room | 17`9" x 6`10" | Main |
| Kitchen | 16`3" x 12`4" | Main |
| Laundry | 7`11" x 8`3" | Main |
| Living Room | 15`11" x 11`3" | Main |
| Bedroom - Primary | 11`1" x 14`4" | Main |

