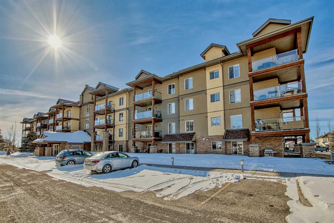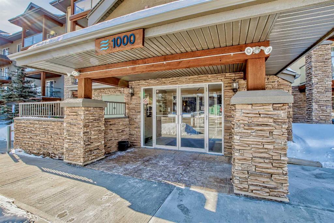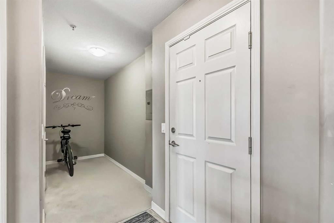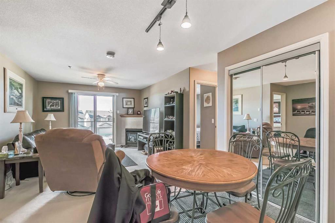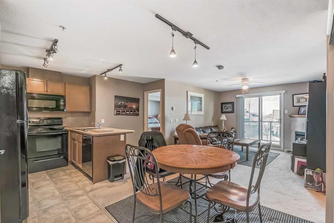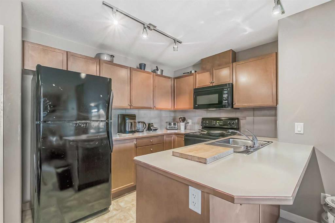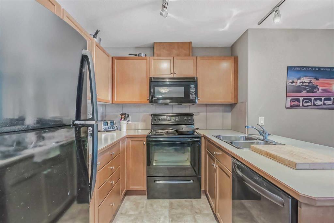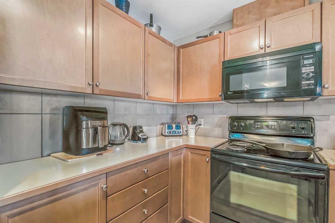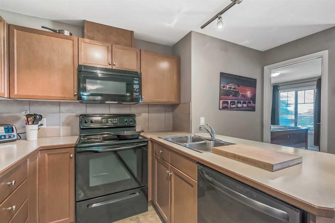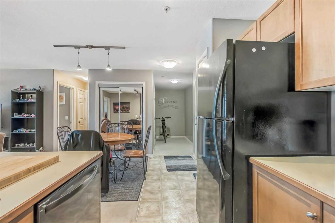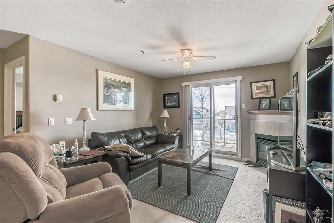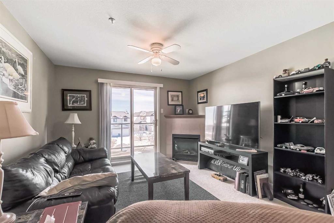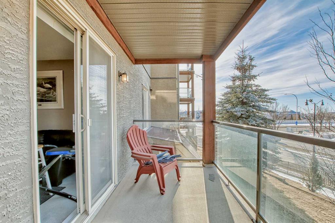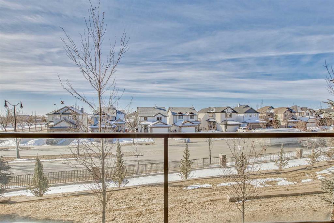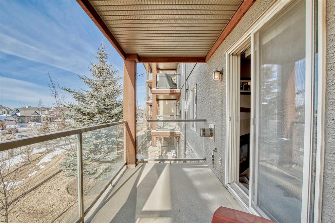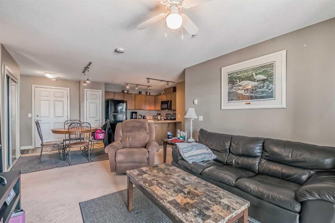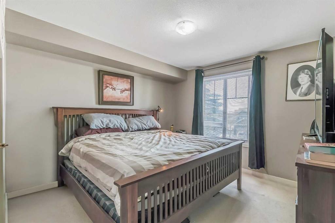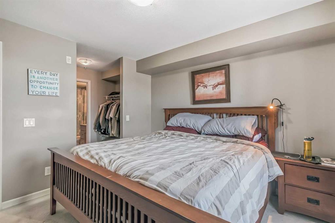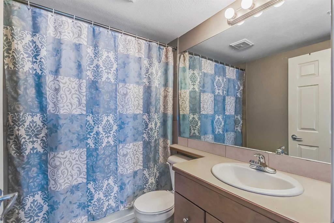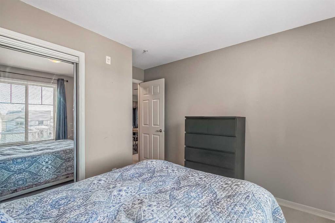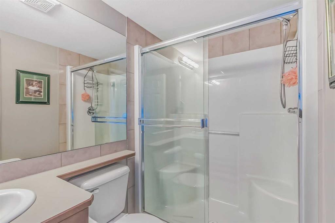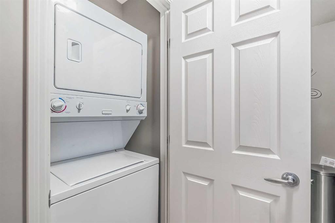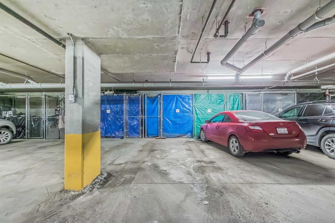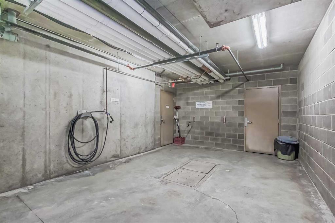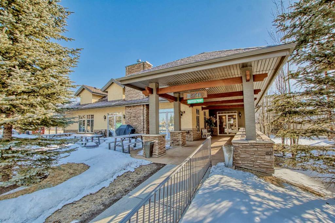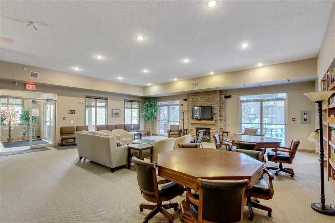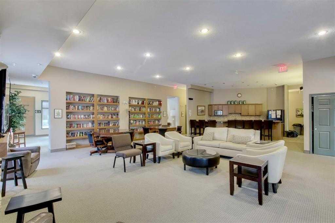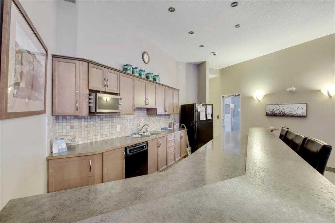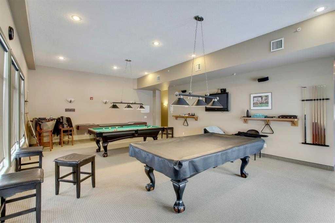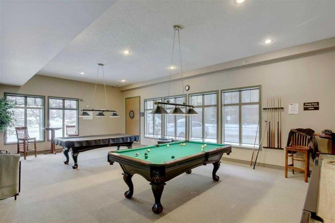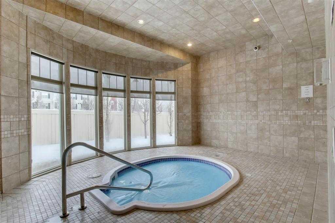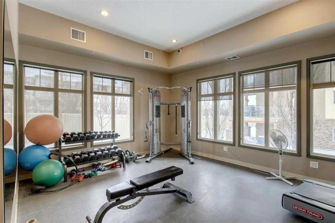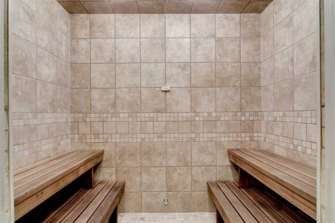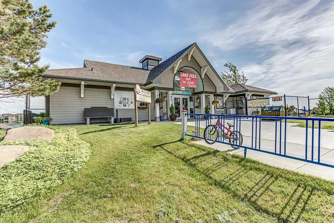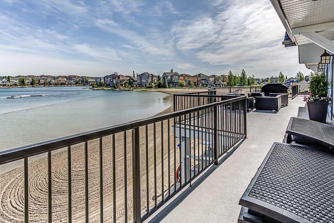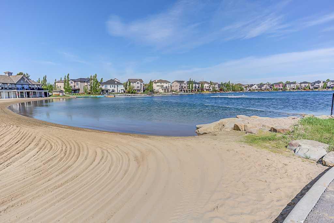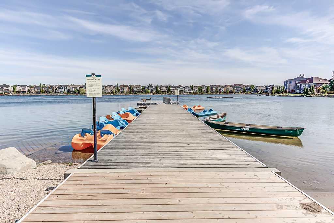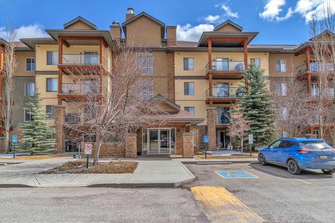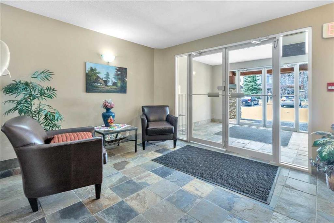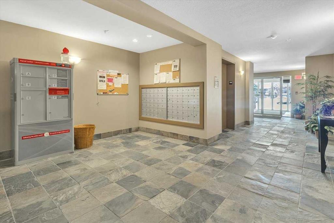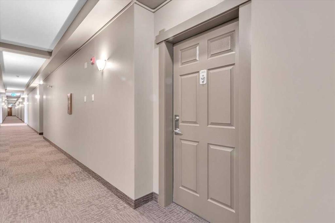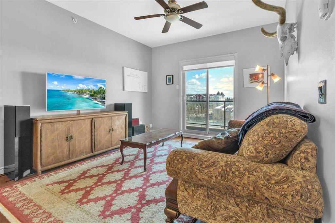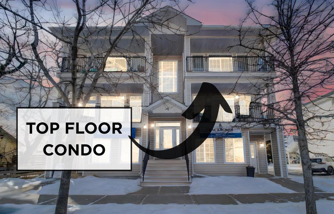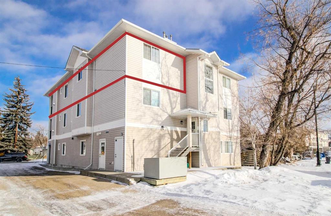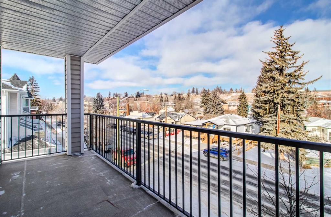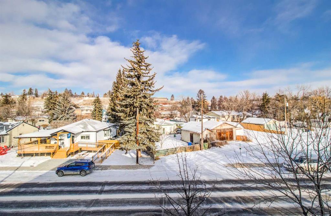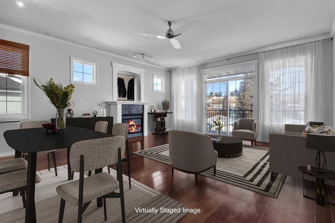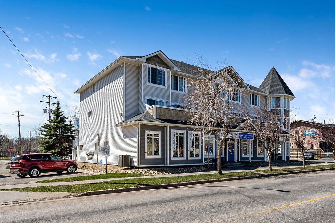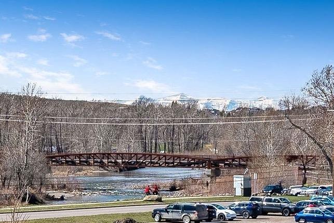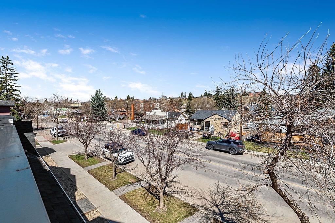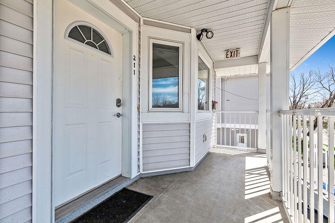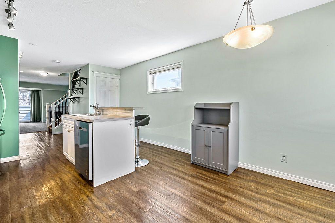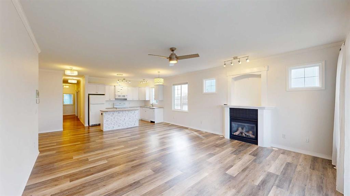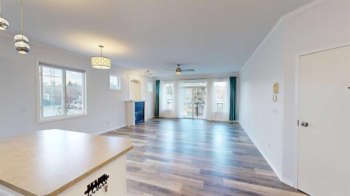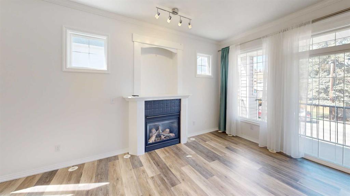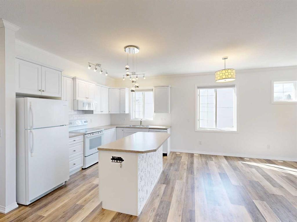1210, 92 Crystal Shores Road
Okotoks T1S 2M8
MLS® Number: A2208049
$ 339,900
2
BEDROOMS
2 + 0
BATHROOMS
872
SQUARE FEET
2009
YEAR BUILT
Fabulous 2 bedroom, 2 bath condo with titled underground parking and a storage locker, in the popular Crystal Shores Lake community. This lovely property faces south and is nice and bright with tons of natural light. The kitchen features maple stained cabinets, tiled backsplash lots of counterspace including an eating bar, pantry & black appliances. There is a spacious dining area, leading to the living room, which features a corner gas fireplace with lovely tiled surround. Step out from the living room, through the patio doors onto the good size, south facing balcony, which features a gas line ready to hook up your BBQ. Enjoy cooking on your balcony on warm summer evenings! The spacious master bedroom has a walk through closet leading to the 4 piece ensuite bathroom. The second bedroom is also a good size and is located on the opposite side of the unit, great for privacy! Next to the second bedroom is a 3 piece bathroom with large shower. There is also a den/office area & an in-suite washer/ dryer. This lovely unit features underground heated parkade and a storage locker. The amenities building has a club house, games room with pool tables, shuffle board, gym, sauna & hot tub. This great home also benefits from access to the Okotoks Beach House with all its various summer & winter activities, including swimming, fishing, volleyball, children's playpark, skating plus various events organized throughout the year. Don't miss out on this fabulous unit!
| COMMUNITY | Crystal Shores |
| PROPERTY TYPE | Apartment |
| BUILDING TYPE | Low Rise (2-4 stories) |
| STYLE | Single Level Unit |
| YEAR BUILT | 2009 |
| SQUARE FOOTAGE | 872 |
| BEDROOMS | 2 |
| BATHROOMS | 2.00 |
| BASEMENT | |
| AMENITIES | |
| APPLIANCES | Dishwasher, Electric Stove, Garage Control(s), Microwave Hood Fan, Refrigerator, Washer/Dryer Stacked, Window Coverings |
| COOLING | None |
| FIREPLACE | Gas, Living Room, Mantle |
| FLOORING | Carpet, Linoleum |
| HEATING | In Floor |
| LAUNDRY | In Unit, Laundry Room |
| LOT FEATURES | |
| PARKING | Garage Door Opener, Heated Garage, Parkade, Underground |
| RESTRICTIONS | Pet Restrictions or Board approval Required |
| ROOF | Asphalt Shingle |
| TITLE | Fee Simple |
| BROKER | RE/MAX First |
| ROOMS | DIMENSIONS (m) | LEVEL |
|---|---|---|
| Entrance | 4`1" x 5`6" | Main |
| Living Room | 11`7" x 11`8" | Main |
| Dining Room | 9`8" x 10`9" | Main |
| Kitchen | 8`10" x 9`5" | Main |
| Laundry | 2`9" x 3`1" | Main |
| Bedroom - Primary | 11`3" x 11`5" | Main |
| Bedroom | 8`9" x 11`0" | Main |
| Den | 4`10" x 11`0" | Main |
| 3pc Bathroom | 4`11" x 8`1" | Main |
| 4pc Ensuite bath | 5`5" x 8`0" | Main |

