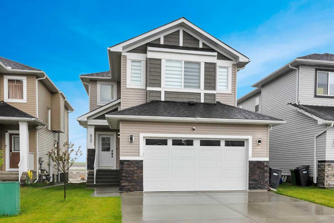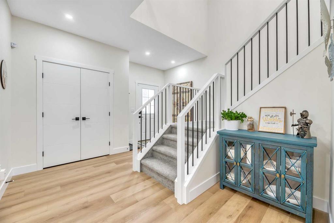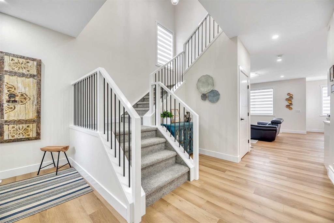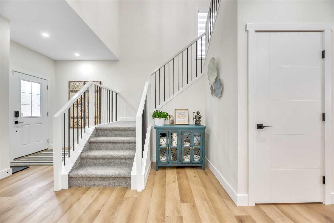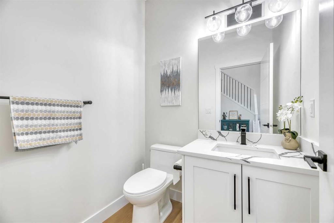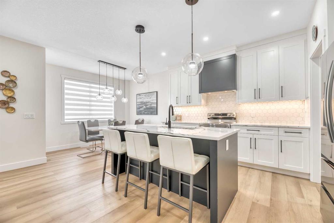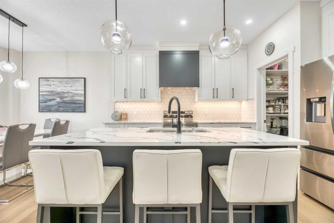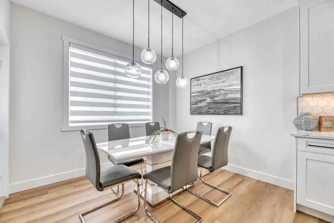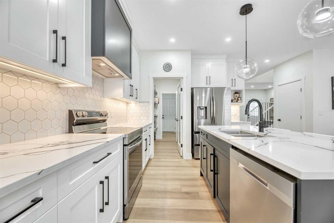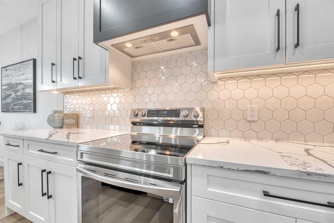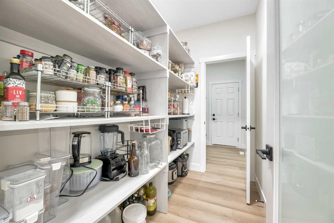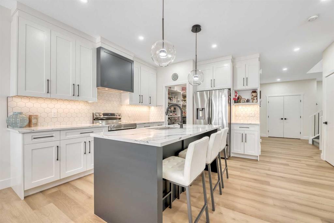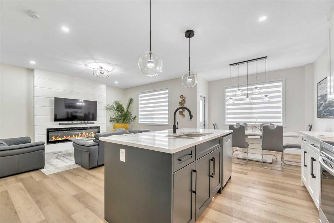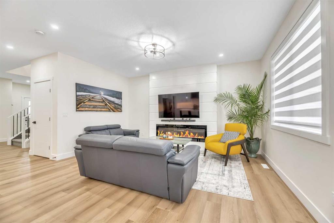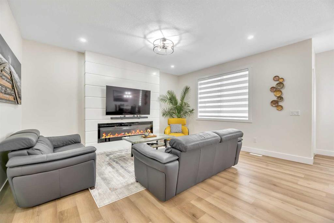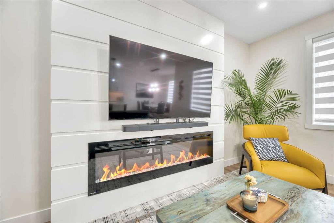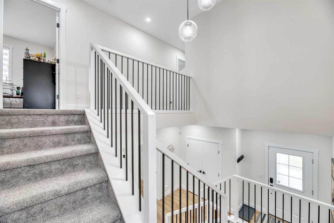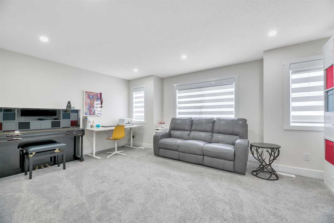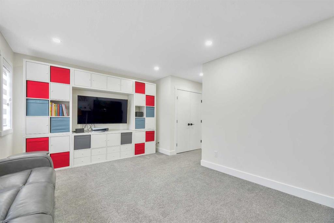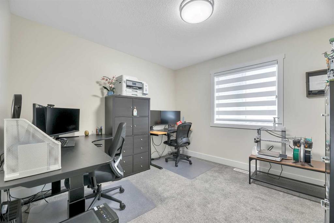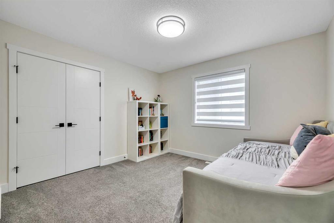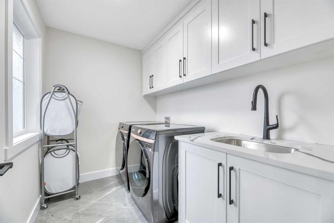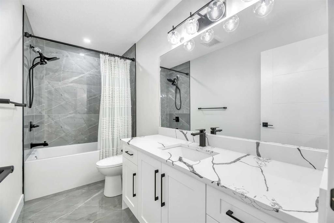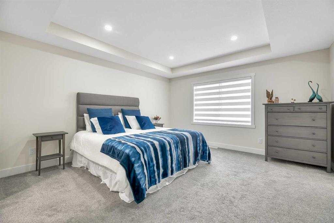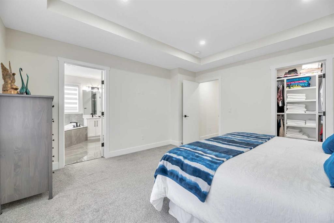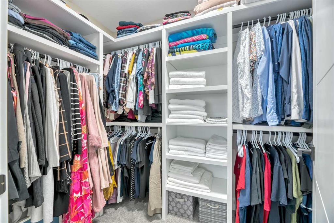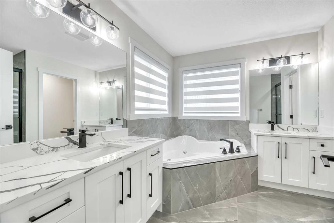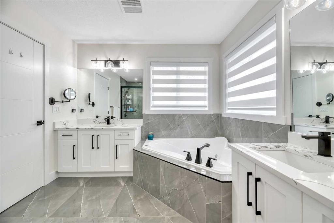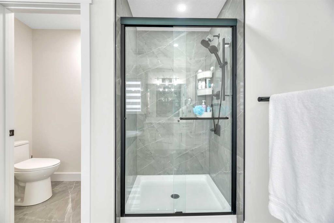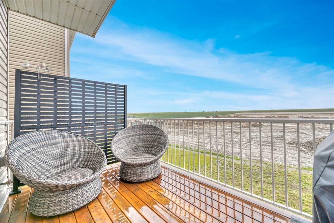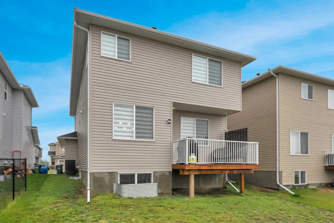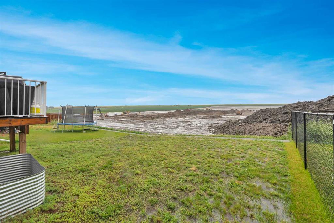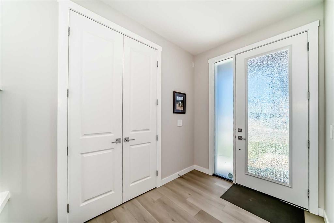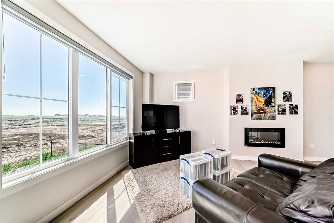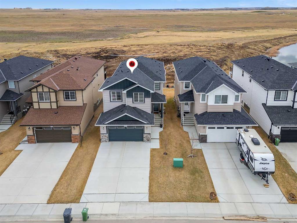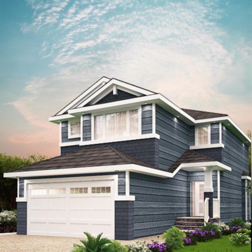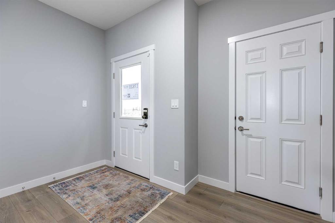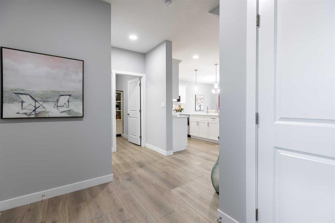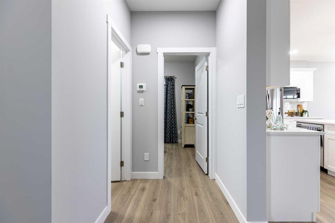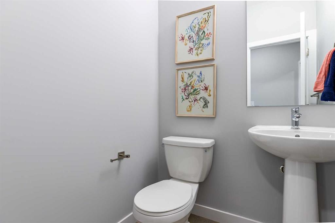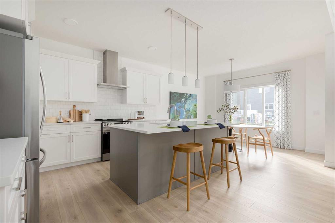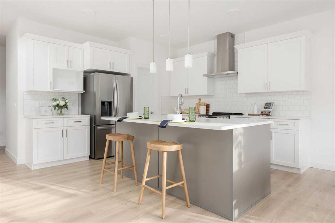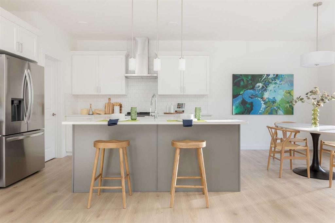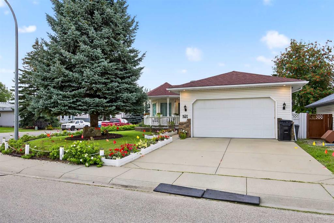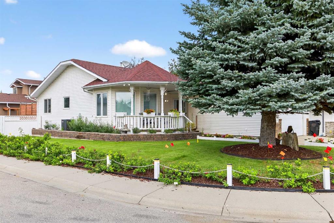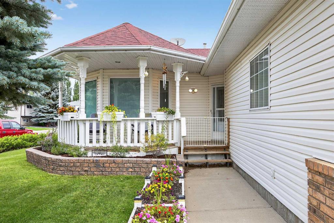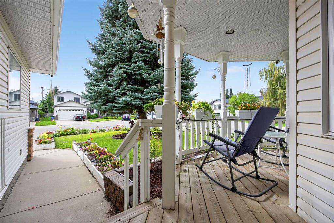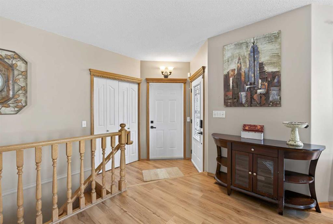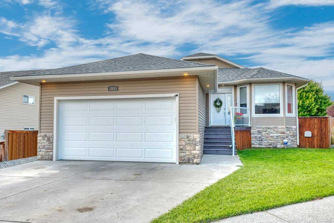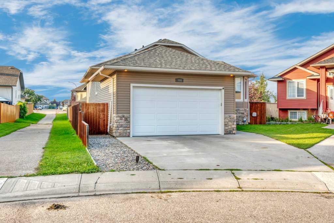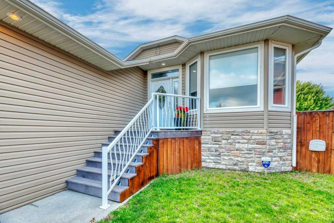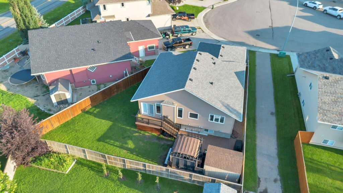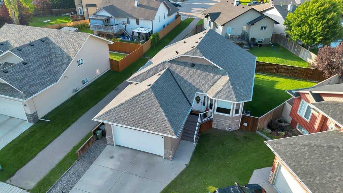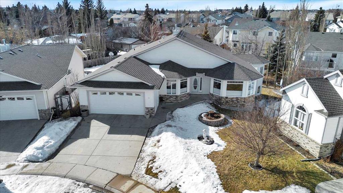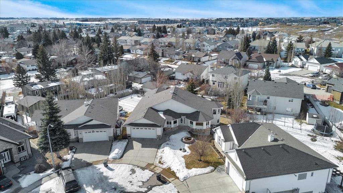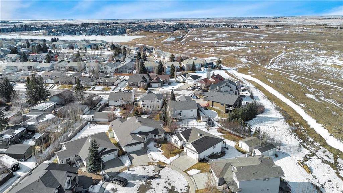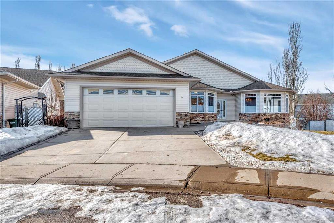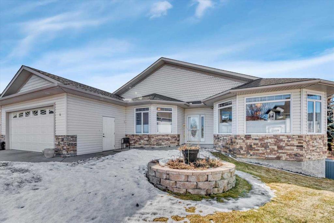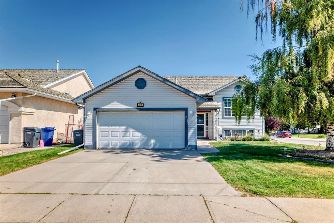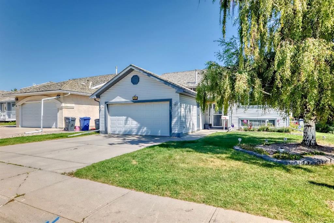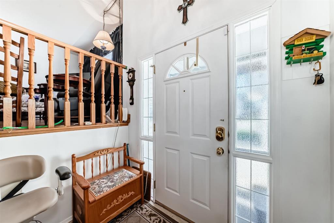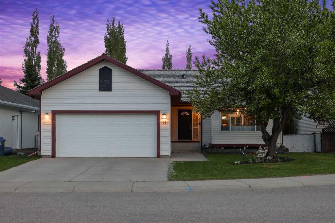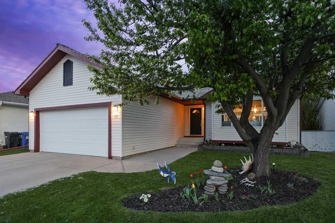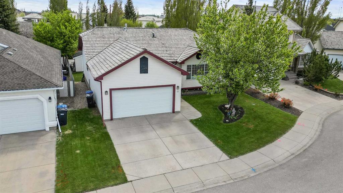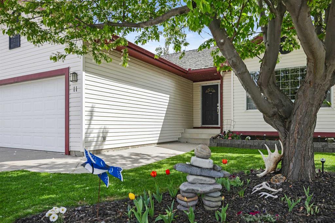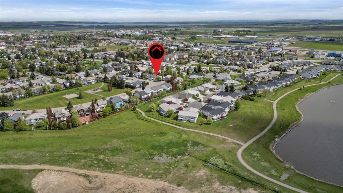820 Edgefield Street
Strathmore T1P 0H6
MLS® Number: A2240315
$ 725,000
3
BEDROOMS
2 + 1
BATHROOMS
2,221
SQUARE FEET
2023
YEAR BUILT
The moment you walk in, this home makes an impression. The entry is wide, bright, and open—welcoming without trying too hard. It flows into a layout that just works—thoughtful, functional, and designed for real life. With 9' ceilings, it's open and built for real life. Off the mudroom, a walk-through pantry with modern wood shelving leads you into a kitchen that shows up for everything: quartz counters, ceiling-height cabinets, LED under-cabinet lighting, and a massive island that anchors the space. Stainless steel appliances, including a range that is electric for now, but has an optional gas hookup if that's your cooking preference. Don't forget the gas hookup on the deck which mean you’re ready for anything from weeknight dinners to weekend BBQs. Upstairs, it only gets better. Wide stairs and metal spindles lead to a bonus room filled with natural light. It’s wired for physical network connections and backed by true fibre gigabit internet—perfect for streaming, gaming, and working from home without missing a beat. The primary suite is a true retreat, with an oversized bedroom, walk-in closet with wood shelving, dual sinks, and a jetted tub built for two. Two additional bedrooms, a full bath, and a proper laundry room with sink and cabinetry round out the upper level. Throughout the home, you’ll find premium blinds—including motorized systems in the primary, kitchen, and living room, and blackout blinds in the bonus room where it counts. The basement is wide open with high ceilings, a rough-in for a full bath, and a separate entrance. And with R2 zoning, you’ve got real flexibility to develop whether it's for your family or an investment. The home also includes a large 2-car attached garage which is perfect to keep your vehicles safe from those Alberta storms. The extras? Every window and door is alarmed. Carbon monoxide and flood detection are built right in. Did we mention this home has AIR CONDITIONING??? Great for those hot summer days Or keep it nice and warm in the winter using your high-efficiency furnace. All controlled by your smart thermostat. And let’s not forget location—this home is steps from a K–9 school and just a 2-minute drive to the grocery store. Everything you need is right here. This is a home built with intention, lived in with care, and ready for what’s next. But here’s the thing—you won’t feel it through a screen. Book the showing. You’ll know it when you see it.
| COMMUNITY | Edgefield |
| PROPERTY TYPE | Detached |
| BUILDING TYPE | House |
| STYLE | 2 Storey |
| YEAR BUILT | 2023 |
| SQUARE FOOTAGE | 2,221 |
| BEDROOMS | 3 |
| BATHROOMS | 3.00 |
| BASEMENT | Full, Unfinished |
| AMENITIES | |
| APPLIANCES | Central Air Conditioner, Dishwasher, Dryer, Electric Stove, Range Hood, Refrigerator, Washer, Window Coverings |
| COOLING | Central Air |
| FIREPLACE | Electric, Living Room |
| FLOORING | Carpet, Tile, Vinyl Plank |
| HEATING | High Efficiency, Fireplace(s), Forced Air, Humidity Control, Natural Gas |
| LAUNDRY | Laundry Room, Sink, Upper Level |
| LOT FEATURES | Back Yard, Front Yard, Interior Lot, Lawn, Rectangular Lot, Street Lighting |
| PARKING | Double Garage Attached |
| RESTRICTIONS | Utility Right Of Way |
| ROOF | Asphalt Shingle |
| TITLE | Fee Simple |
| BROKER | RE/MAX Key |
| ROOMS | DIMENSIONS (m) | LEVEL |
|---|---|---|
| Kitchen | 10`5" x 13`10" | Main |
| Living Room | 13`7" x 15`10" | Main |
| Dining Room | 10`5" x 8`11" | Main |
| 2pc Bathroom | 4`11" x 5`6" | Main |
| Bedroom - Primary | 14`2" x 14`7" | Second |
| Bedroom | 10`9" x 11`8" | Second |
| Bedroom | 10`9" x 11`9" | Second |
| 5pc Ensuite bath | 9`5" x 11`8" | Second |
| 4pc Bathroom | 10`8" x 4`11" | Second |
| Bonus Room | 17`11" x 12`7" | Second |

