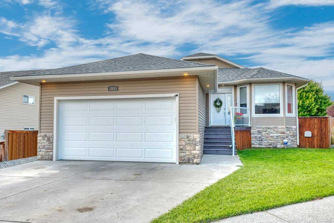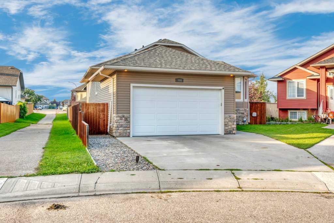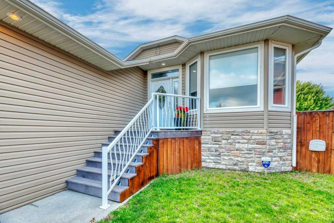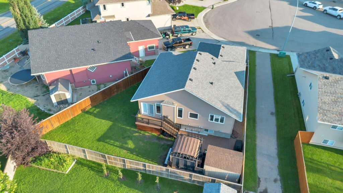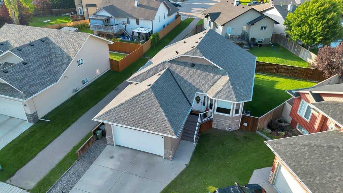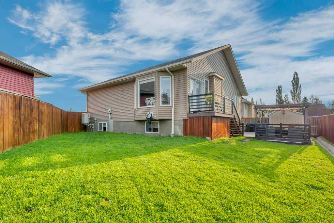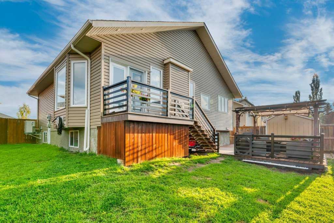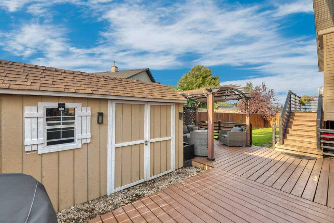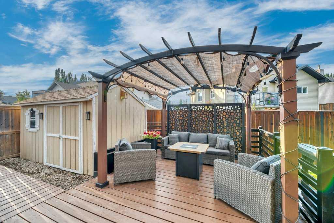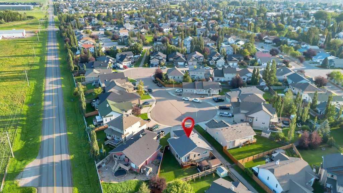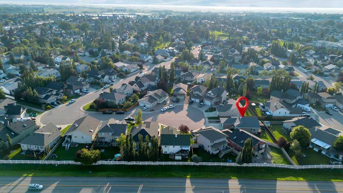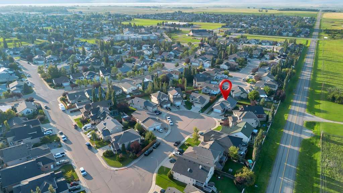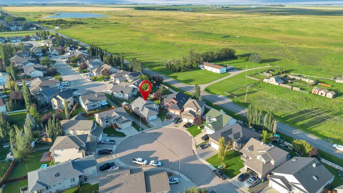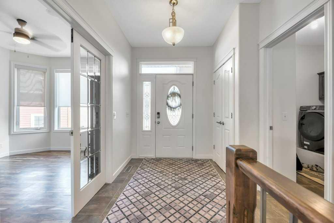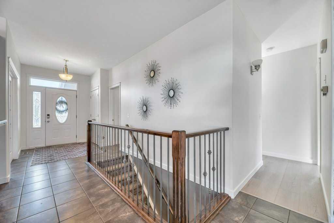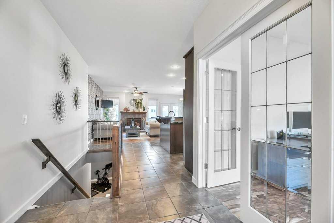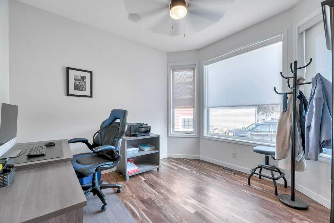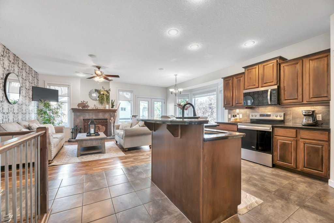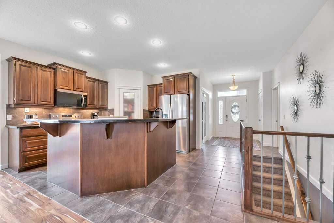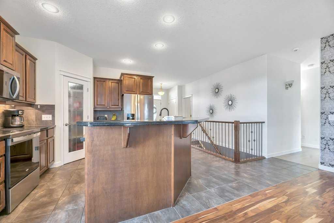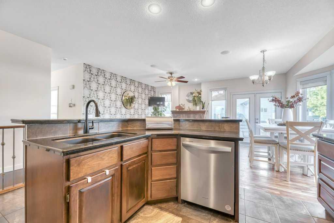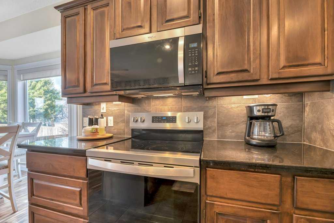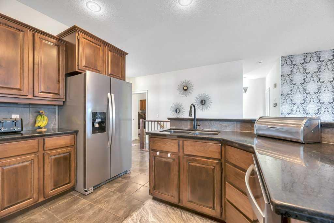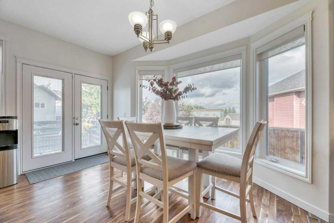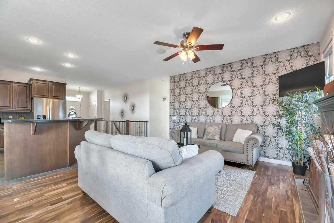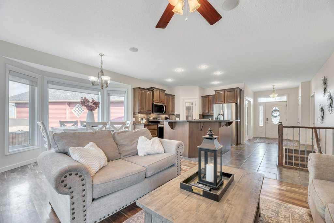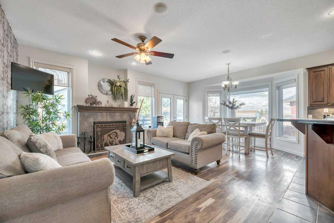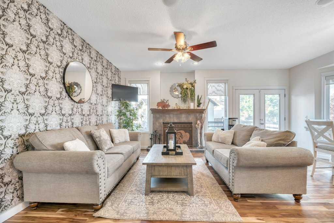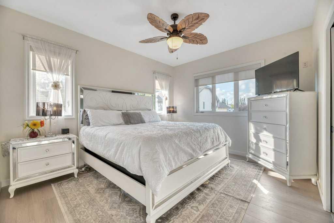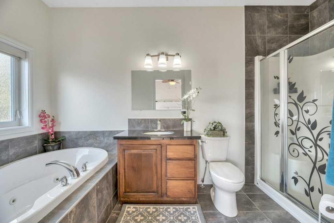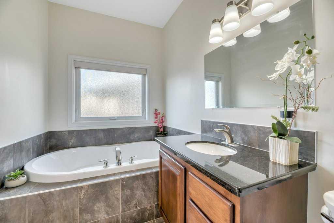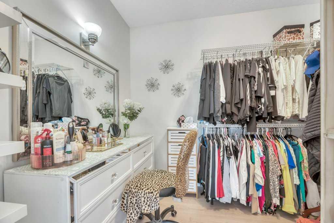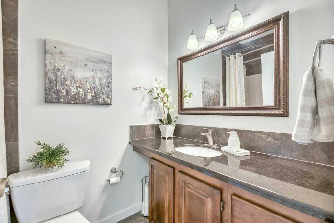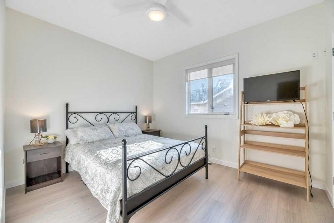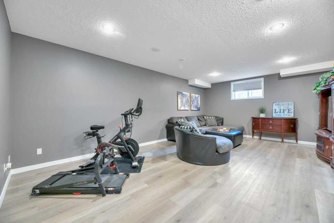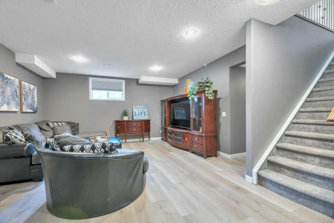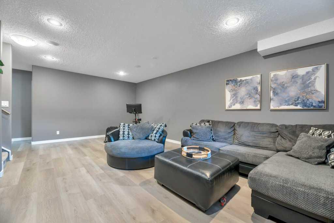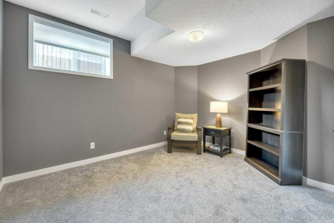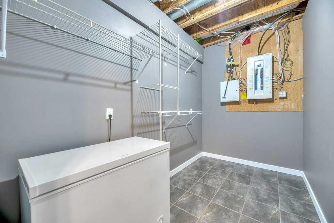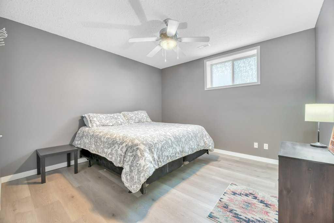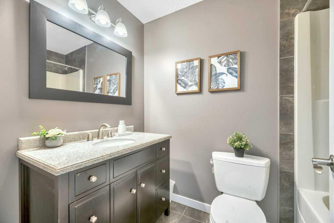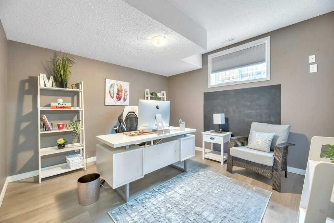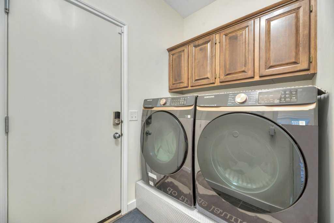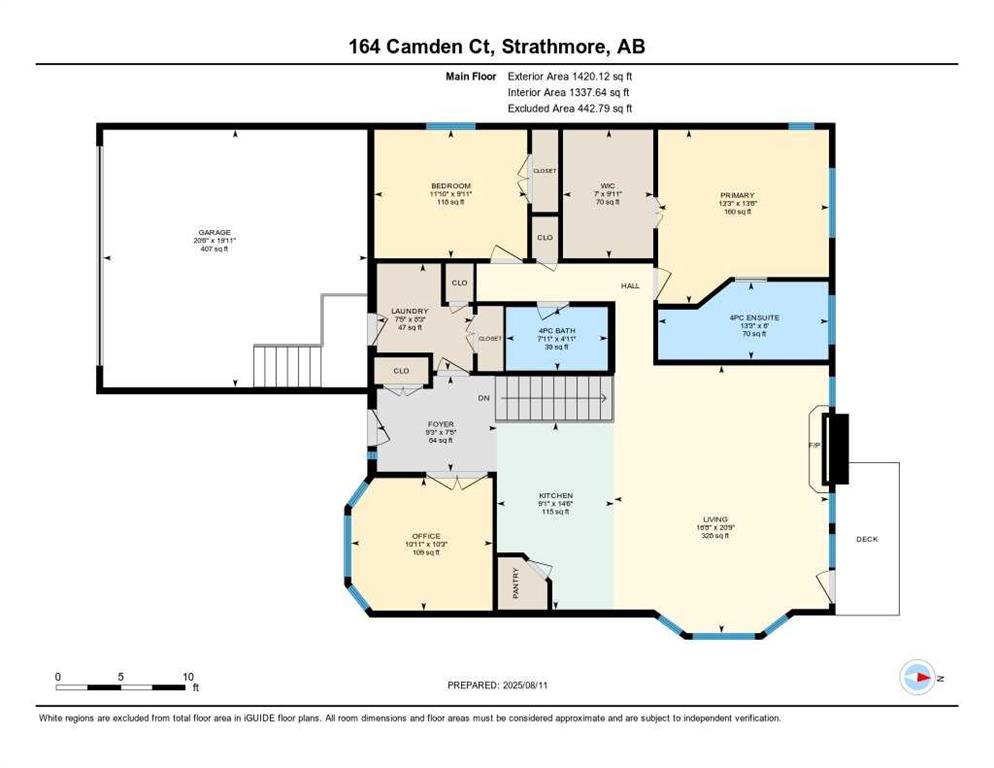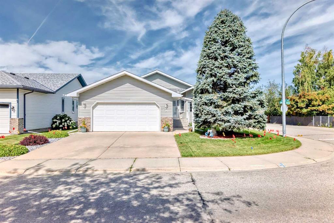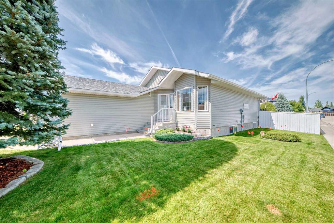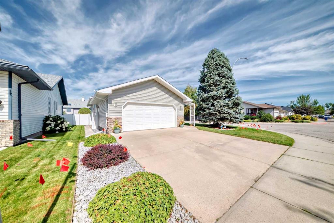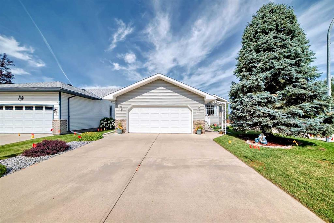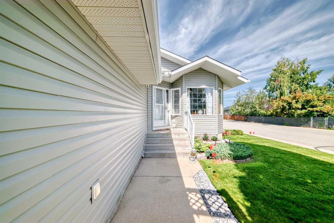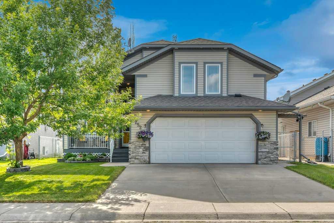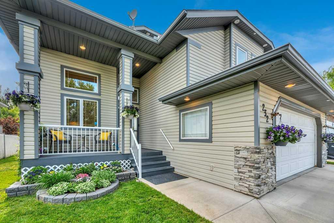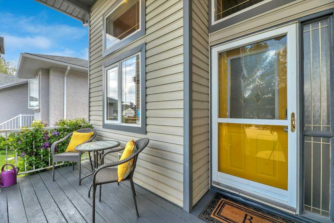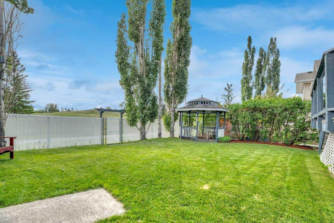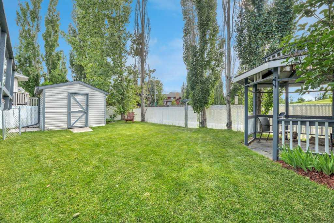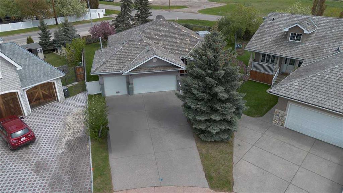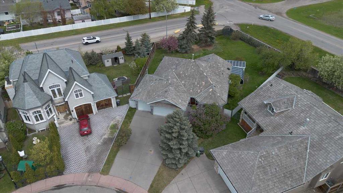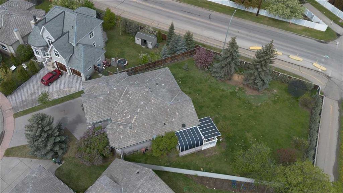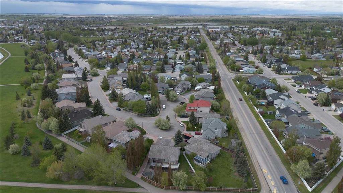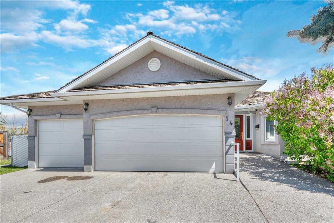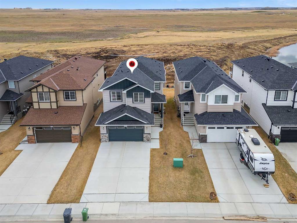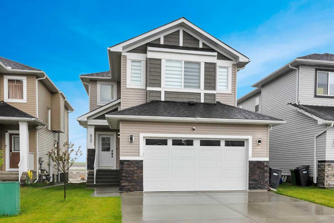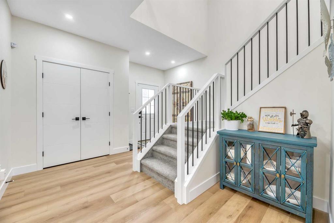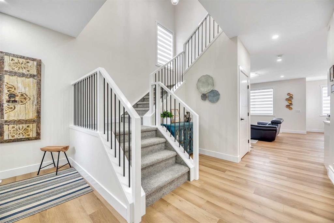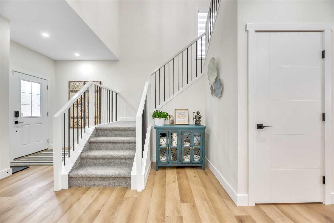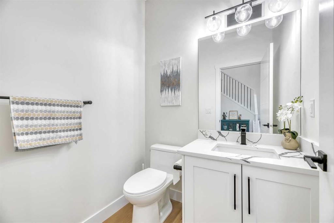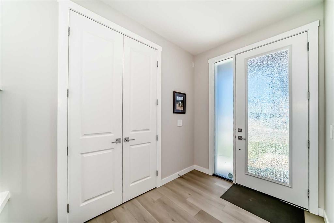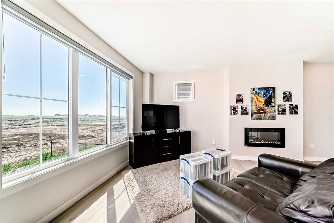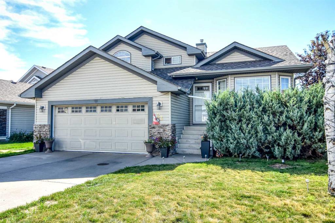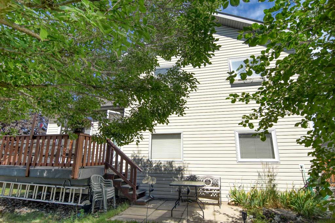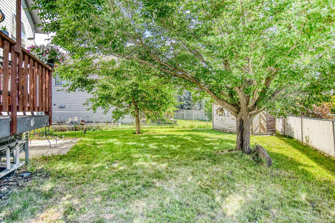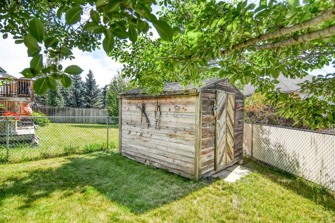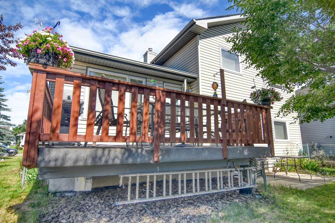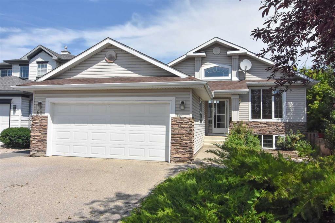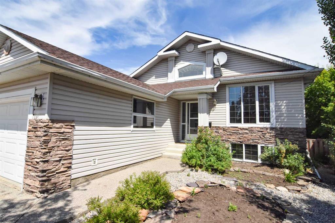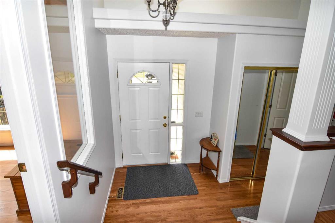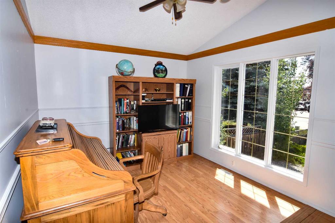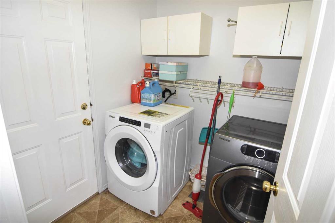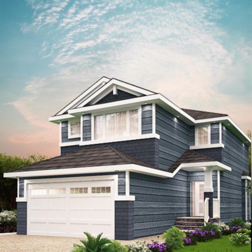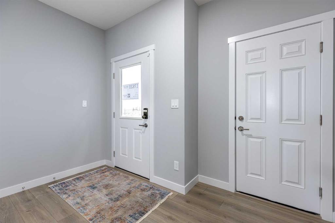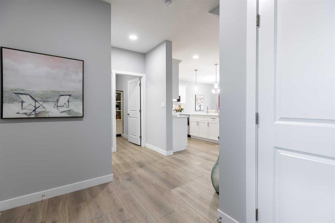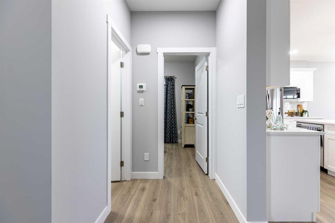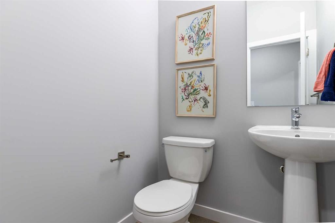164 Camden Court
Strathmore T1P 1Y1
MLS® Number: A2247976
$ 675,000
5
BEDROOMS
3 + 0
BATHROOMS
1,420
SQUARE FEET
2007
YEAR BUILT
Welcome to 164 Camden Court — a beautifully updated family home perfectly situated on a large pie-shaped lot at the end of a quiet cul-de-sac in the popular sought after area of Cambridge Glen. This spacious 5-bedroom, 3-bathroom bungalow offers over 2,400 square feet of comfortable living space designed for today’s lifestyle. Step inside and you’ll immediately notice the fresh interior paint and refinished hardwood floors that flow throughout much of the main level. The heart of the home is the kitchen, where brand new stainless steel appliances complement generous granite counter space and maple cabinetry, making meal prep and entertaining a breeze. If your a love music, the home has speaker system, bring your receiver. Just off the kitchen, you’ll find the main floor laundry area — convenient and functional for busy households. Adjacent to the living areas is a versatile main floor den/office, perfect for remote work or a quiet study space. The main living spaces are bright and open, with new flooring adding to the fresh feel of the home. Recent upgrades extend beyond the interior, with new shingles, gutters, high efficiency furnace, and hot water tank providing peace of mind for years to come. The washer and dryer, while not brand new, are newer models and ready to handle your laundry needs. The central air will keep you cool on hot summer days. Outside, the large fenced yard is a private retreat with a deck featuring a pergola — ideal for outdoor gatherings or relaxing. The oversized garage is a true bonus, featuring slab in-floor heating that keeps the space warm and usable through Alberta’s colder months. Located in the family-friendly community of Strathmore, this home offers access to excellent schools within the Golden Hills School Division, with free busing available to local schools along with no catchment zoning. Strathmore’s mix of small-town charm and proximity to Calgary means you get the best of both worlds: peaceful living with easy access to city amenities. If you’re searching for a move-in-ready home that combines space, modern upgrades, and a fantastic location, 164 Camden Court deserves your attention. Contact your favorite realtor to schedule a viewing and discover all this exceptional property has to offer
| COMMUNITY | Cambridge Glen |
| PROPERTY TYPE | Detached |
| BUILDING TYPE | House |
| STYLE | Bungalow |
| YEAR BUILT | 2007 |
| SQUARE FOOTAGE | 1,420 |
| BEDROOMS | 5 |
| BATHROOMS | 3.00 |
| BASEMENT | Finished, Full |
| AMENITIES | |
| APPLIANCES | Dishwasher, Dryer, Electric Stove, Garage Control(s), Microwave Hood Fan, Refrigerator, Washer, Window Coverings |
| COOLING | Central Air |
| FIREPLACE | Gas |
| FLOORING | Carpet, Hardwood, Tile |
| HEATING | High Efficiency, In Floor, ENERGY STAR Qualified Equipment, Forced Air, Natural Gas |
| LAUNDRY | Main Level |
| LOT FEATURES | Back Yard, Cul-De-Sac, Front Yard, Landscaped, Pie Shaped Lot |
| PARKING | Double Garage Attached |
| RESTRICTIONS | Utility Right Of Way |
| ROOF | Asphalt Shingle |
| TITLE | Fee Simple |
| BROKER | RE/MAX Key |
| ROOMS | DIMENSIONS (m) | LEVEL |
|---|---|---|
| 4pc Bathroom | 4`11" x 8`3" | Lower |
| Bedroom | 12`6" x 11`10" | Lower |
| Bedroom | 10`5" x 12`7" | Lower |
| Bedroom | 12`7" x 12`3" | Lower |
| Game Room | 23`0" x 15`9" | Lower |
| 4pc Bathroom | 4`11" x 7`11" | Main |
| 4pc Ensuite bath | 6`0" x 13`3" | Main |
| Bedroom | 9`11" x 11`10" | Main |
| Kitchen | 14`6" x 9`1" | Main |
| Laundry | 8`3" x 7`5" | Main |
| Living Room | 20`9" x 16`8" | Main |
| Den | 10`3" x 10`11" | Main |
| Bedroom - Primary | 13`6" x 13`3" | Main |

