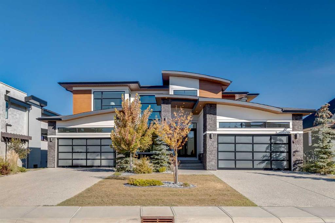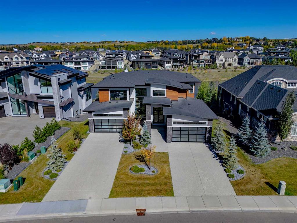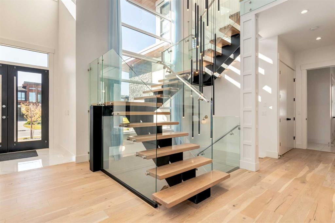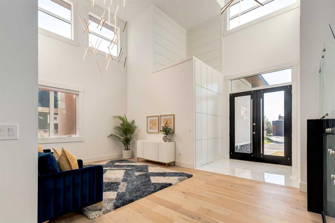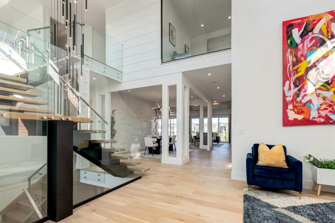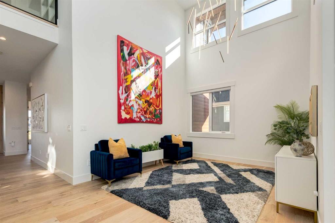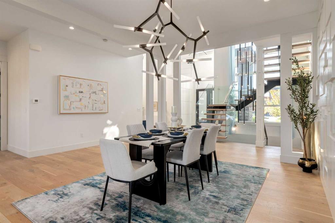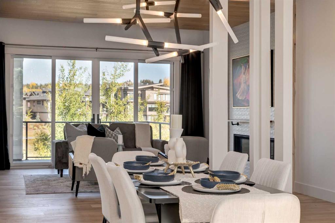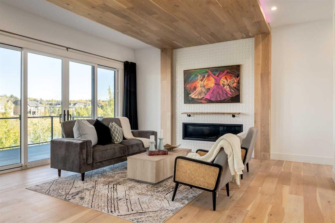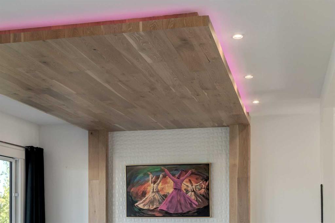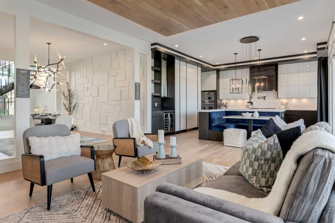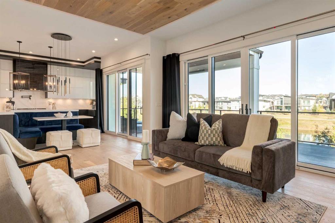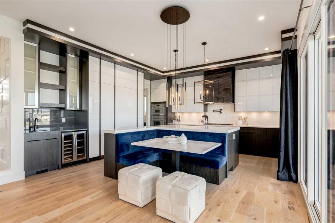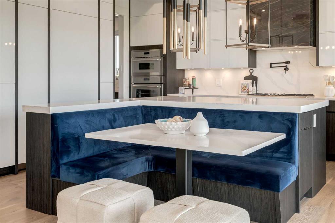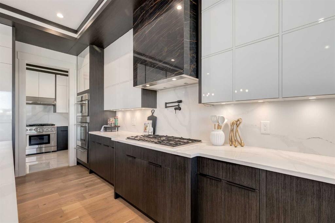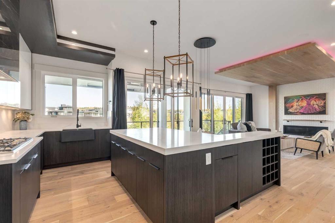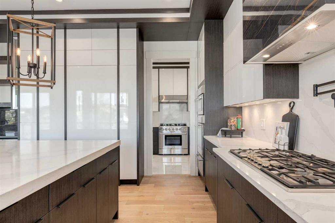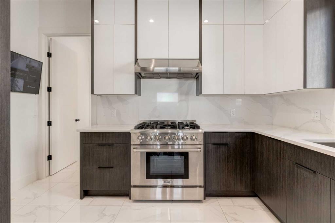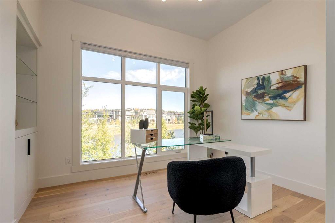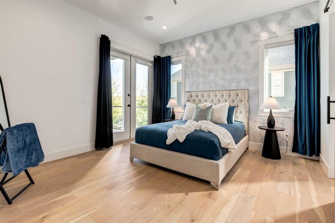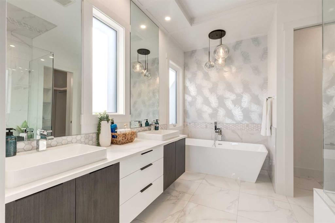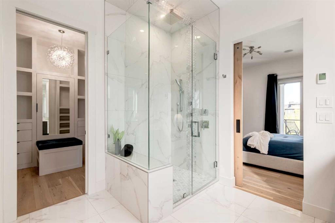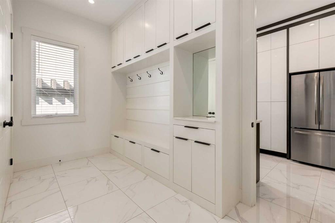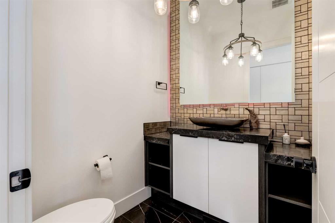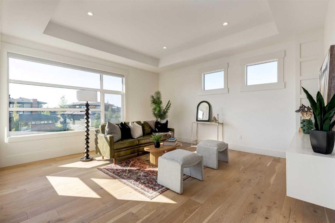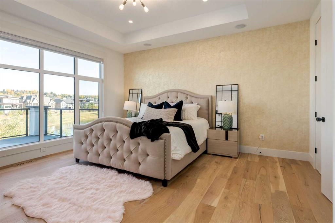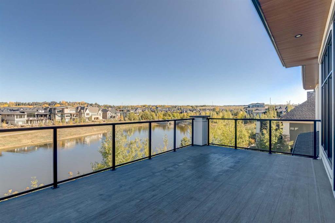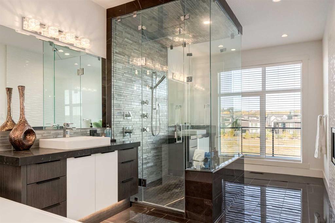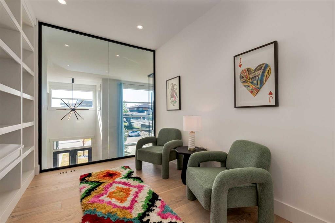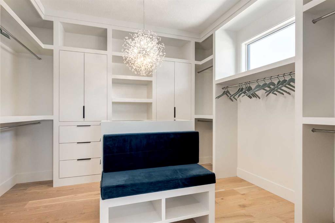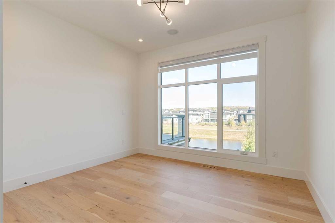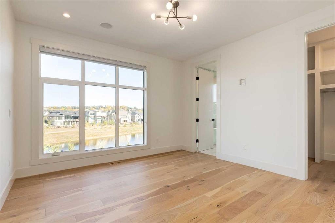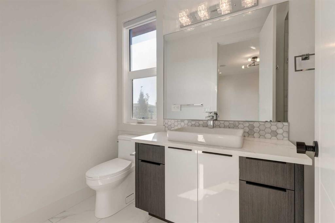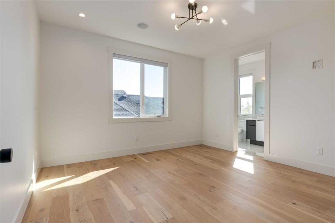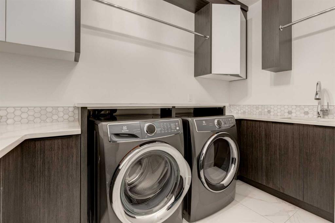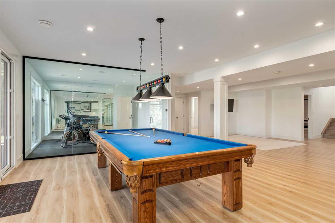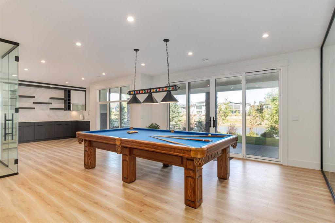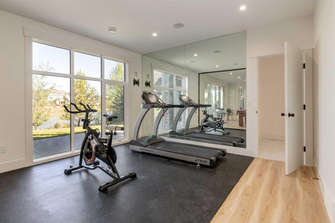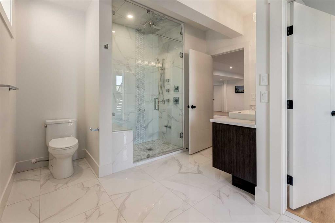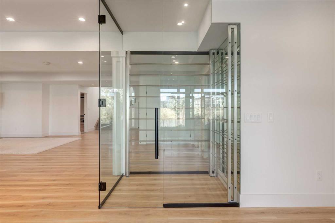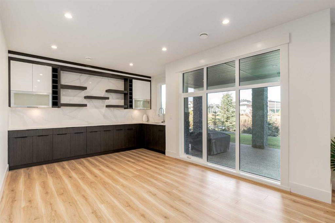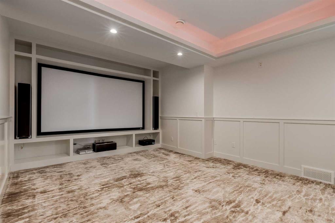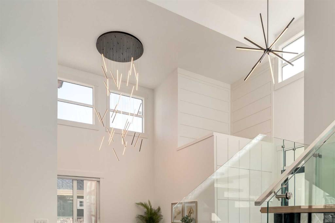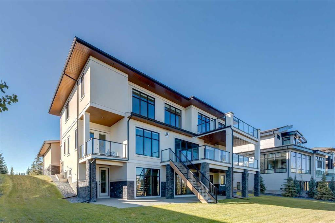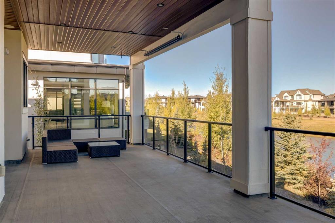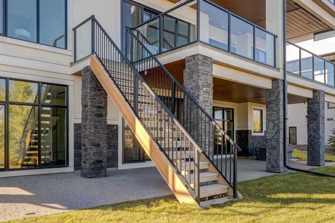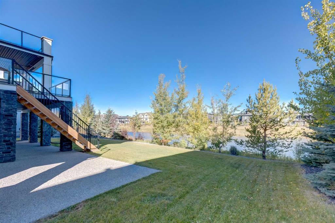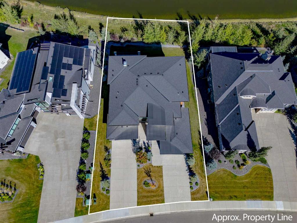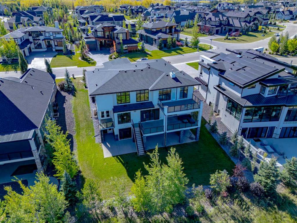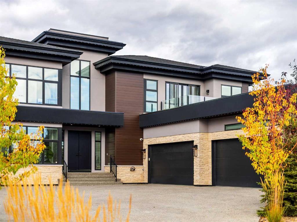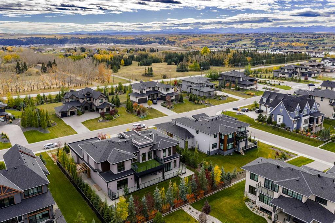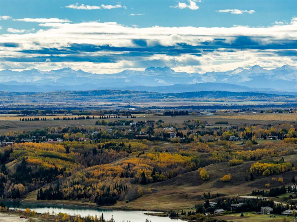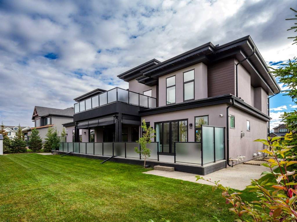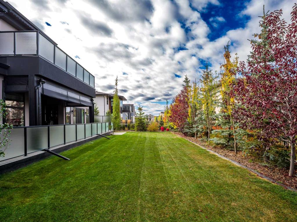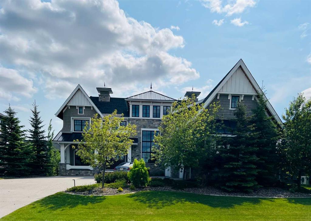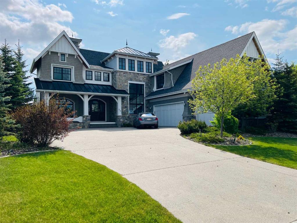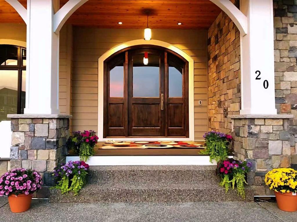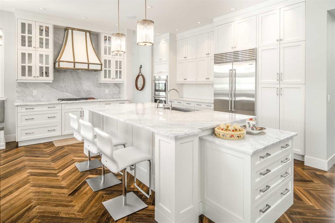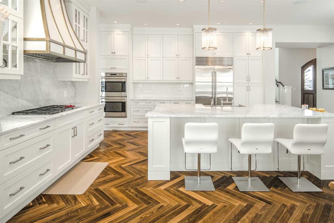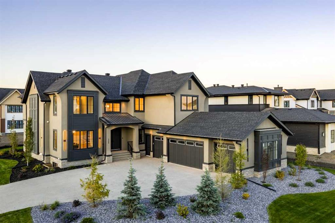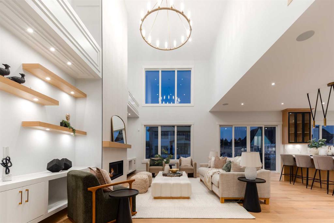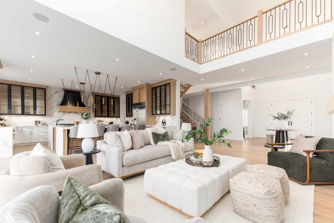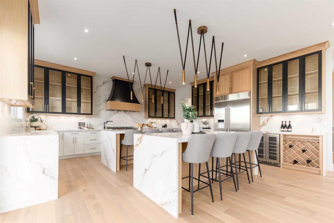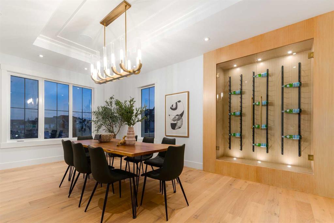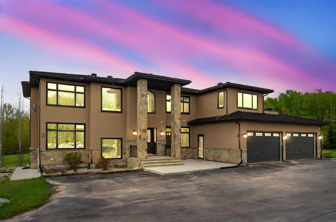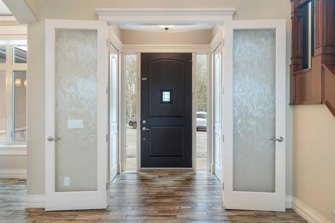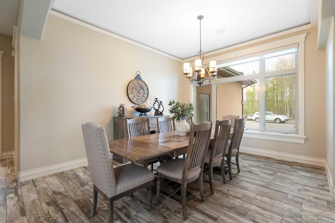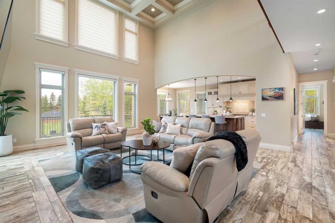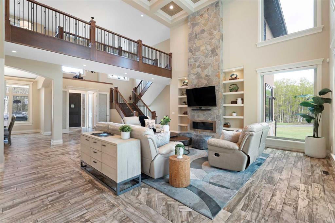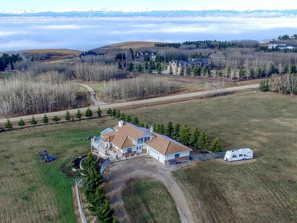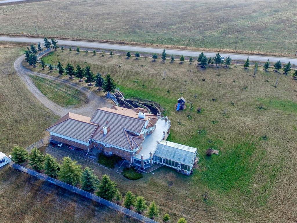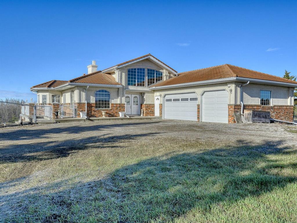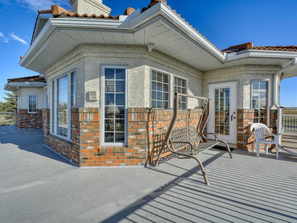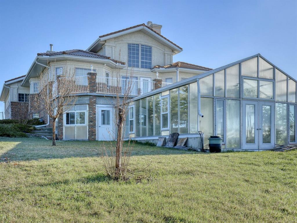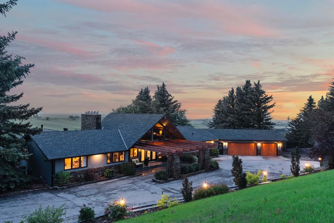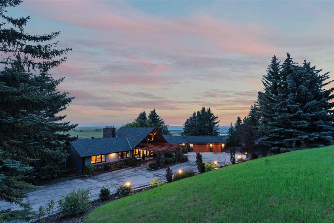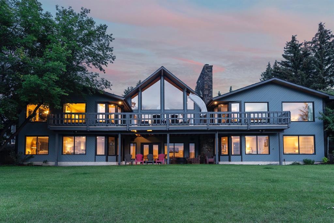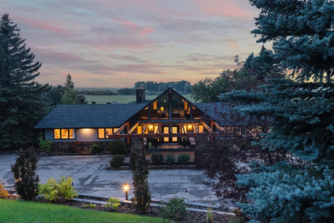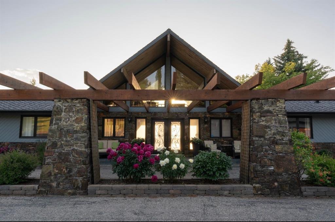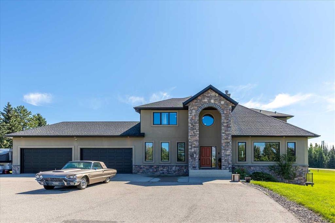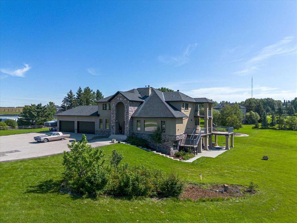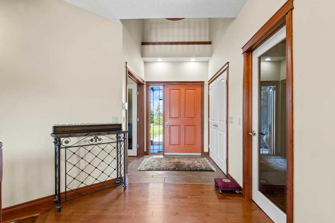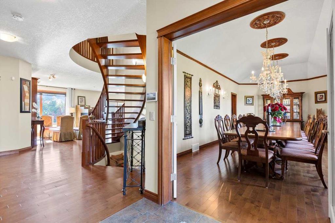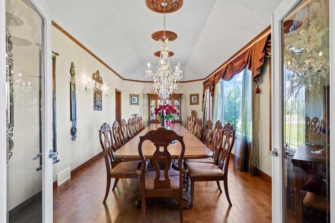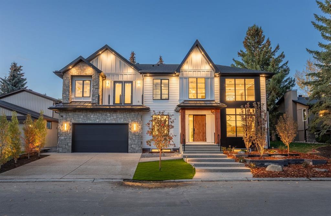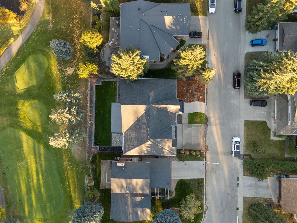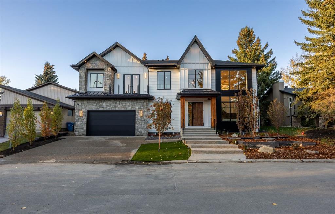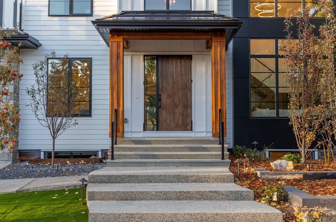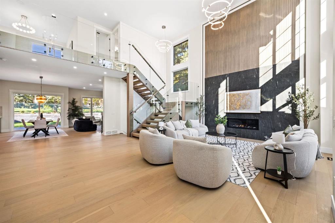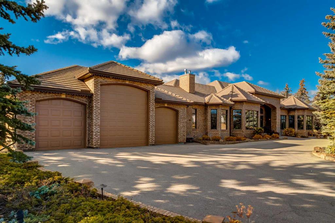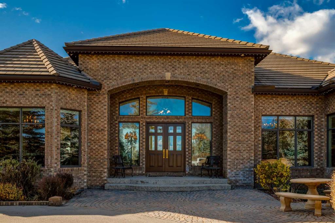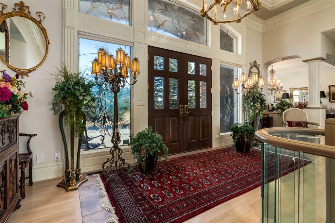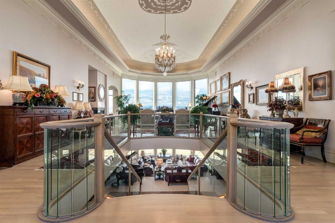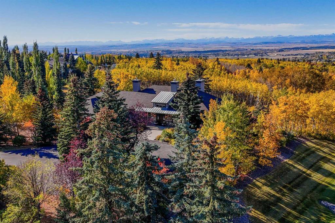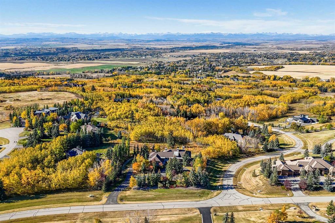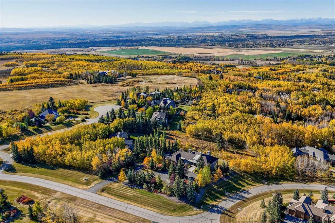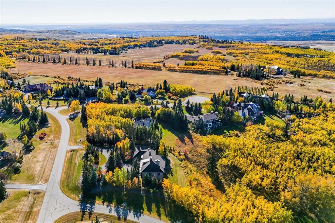48 Waters Edge Gardens
Rural Rocky View County T3L 0C9
MLS® Number: A2260787
$ 3,299,000
7
BEDROOMS
6 + 1
BATHROOMS
4,838
SQUARE FEET
2020
YEAR BUILT
Welcome to this extraordinary WATERFRONT ESTATE in the prestigious community of WATERMARK AT BEARSPAW. Situated on a premium 0.29-acre lot backing onto a serene pond, this residence offers over 7,000 sq ft of luxurious living space with 7 bedrooms, 6.5 bathrooms, and two master suites, including one on the main floor. Designed with elegance and functionality in mind, the home features soaring 10-foot ceilings, 8-foot doors, an open-to-above foyer, and extra-wide hallways, all contributing to a grand and airy ambiance. A neutral color palette is paired with refined finishes such as engineered hardwood flooring, built-in speakers, heated flooring, and 12mm glass features throughout. The heart of the home is a stunning chef’s kitchen equipped with premium Thermador stainless steel appliances, a gas cooktop, quartz countertops, a spacious central island with a built-in banquette, and a separate spice kitchen or butler’s pantry. Adjacent to the kitchen is a formal dining room with a custom feature wall, a large family room with an upgraded linear gas fireplace, and a dedicated home office. The main-floor master suite includes a luxurious 5-piece ensuite, a generous walk-in closet, and private access to a serene outdoor patio. Upstairs, the primary suite offers a true retreat with a double-sided gas fireplace, an opulent 5-piece ensuite, an oversized shower, a walk-in closet with a custom island, and its own private patio with waterfront views. Three additional bedrooms, two with ensuite access & walk-in closets, while the upper floor also includes a bonus room with tray ceilings, a sleek glass-enclosed library, and a full laundry room with a sink. The walk-out basement is an entertainer’s dream, featuring a spacious recreation and games area, a wet bar, an elegant wine cellar, and a beautifully designed home theatre with a second wet bar. This level also includes a glass-walled gym, two large bedrooms, a full bathroom with a steam shower, and access to a future hot tub area. Outdoor living spaces include an upper deck with an outdoor theatre (wired for heaters & Motorized screens), and a lower concrete patio, all with spectacular water views. Additional highlights include a fully finished quad garage with extra storage and heater rough-ins, walk-in closets in all bedrooms with custom MDF shelving, dedicated laundry on each floor, double furnace, tankless water heater, water softener, and central vacuum system with multiple vac pans. Located on a quiet, central street in Watermark—an award-winning estate community—this impeccable home combines thoughtful design with premium features and finishes. One of the premier homes on one of the most desirable lots in the community makes this property a must-see if you're looking for luxury living at its finest!!! OPEN HOUSE SUN. DEC 14TH 1:00-4:00!!
| COMMUNITY | Watermark |
| PROPERTY TYPE | Detached |
| BUILDING TYPE | House |
| STYLE | 2 Storey |
| YEAR BUILT | 2020 |
| SQUARE FOOTAGE | 4,838 |
| BEDROOMS | 7 |
| BATHROOMS | 7.00 |
| BASEMENT | Full |
| AMENITIES | |
| APPLIANCES | Built-In Oven, Dishwasher, Dryer, Garage Control(s), Gas Cooktop, Gas Stove, Microwave, Refrigerator, Washer, Water Softener, Window Coverings |
| COOLING | Central Air |
| FIREPLACE | Gas |
| FLOORING | Carpet, Hardwood, Tile |
| HEATING | Boiler, In Floor, Forced Air |
| LAUNDRY | Laundry Room, Lower Level, Main Level, Multiple Locations, Upper Level |
| LOT FEATURES | Landscaped, Private |
| PARKING | Quad or More Attached |
| RESTRICTIONS | None Known |
| ROOF | Asphalt |
| TITLE | Fee Simple |
| BROKER | Real Broker |
| ROOMS | DIMENSIONS (m) | LEVEL |
|---|---|---|
| Family Room | 20`6" x 14`10" | Lower |
| Kitchenette | 13`0" x 11`3" | Lower |
| Cold Room/Cellar | 5`8" x 3`6" | Lower |
| Game Room | 16`1" x 15`7" | Lower |
| Exercise Room | 13`9" x 12`11" | Lower |
| Bedroom | 15`2" x 12`10" | Lower |
| Bedroom | 12`11" x 12`6" | Lower |
| Media Room | 18`3" x 17`4" | Lower |
| Laundry | 5`11" x 3`5" | Lower |
| 3pc Bathroom | 12`2" x 10`10" | Lower |
| Kitchen | 18`8" x 17`1" | Main |
| Pantry | 7`5" x 5`10" | Main |
| Spice Kitchen | 12`11" x 9`0" | Main |
| Nook | 9`8" x 8`4" | Main |
| Living Room | 12`11" x 11`9" | Main |
| Dining Room | 15`6" x 12`5" | Main |
| Family Room | 16`9" x 15`11" | Main |
| 2pc Bathroom | 5`11" x 5`7" | Main |
| Foyer | 7`8" x 7`2" | Main |
| Mud Room | 6`3" x 5`2" | Main |
| Mud Room | 13`0" x 9`1" | Main |
| Laundry | 5`11" x 2`11" | Main |
| Bedroom - Primary | 14`0" x 13`0" | Main |
| 5pc Ensuite bath | 12`0" x 10`5" | Main |
| Den | 10`11" x 9`8" | Main |
| Bedroom - Primary | 15`10" x 14`1" | Upper |
| 5pc Ensuite bath | 18`10" x 9`2" | Upper |
| Bedroom | 13`0" x 11`10" | Upper |
| Bedroom | 13`0" x 12`7" | Upper |
| 3pc Ensuite bath | 8`9" x 5`11" | Upper |
| Bedroom | 13`7" x 12`5" | Upper |
| 3pc Ensuite bath | 10`5" x 4`11" | Upper |
| 4pc Bathroom | 9`11" x 5`1" | Upper |
| Bonus Room | 16`0" x 15`8" | Upper |
| Loft | 11`4" x 9`0" | Upper |
| Laundry | 11`1" x 7`9" | Upper |

