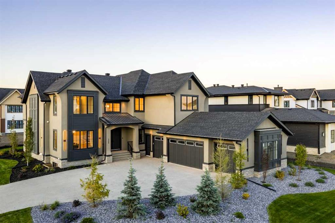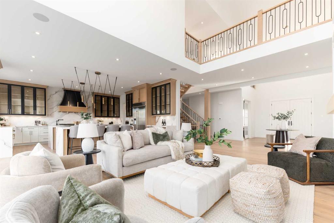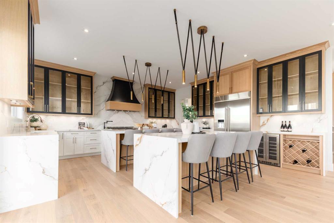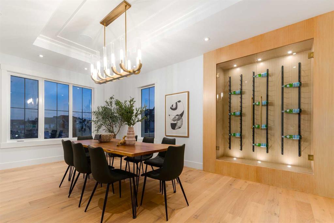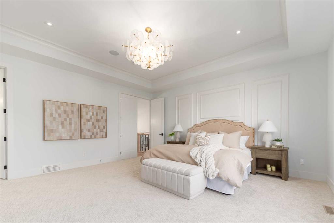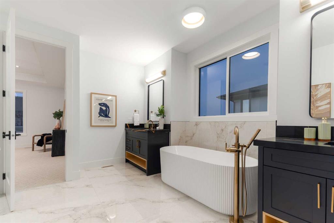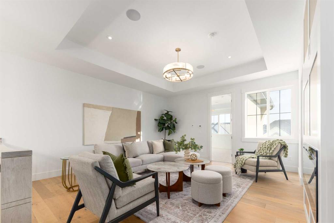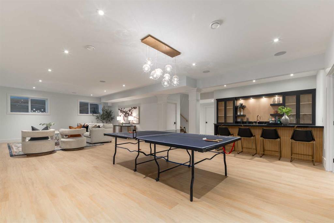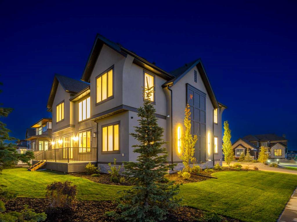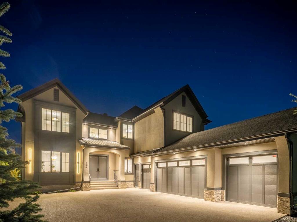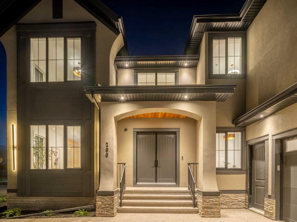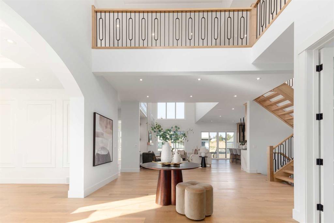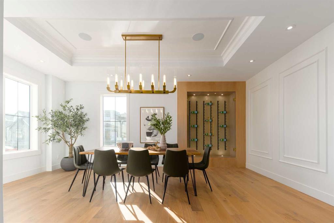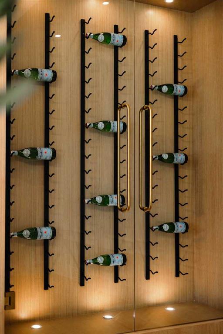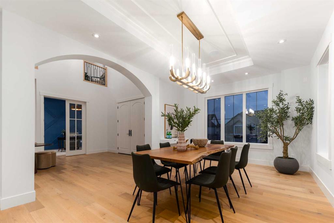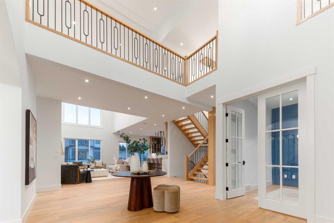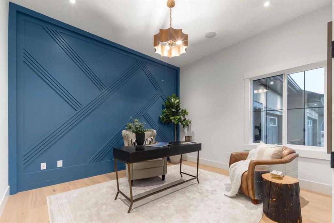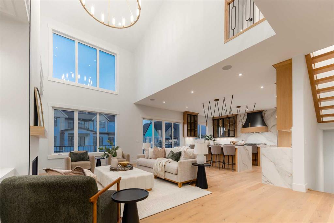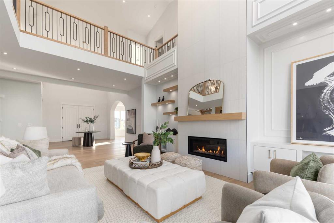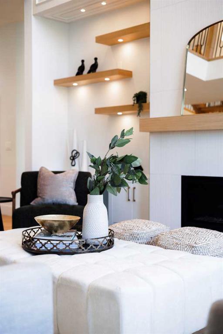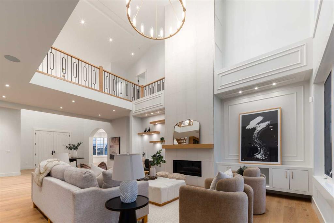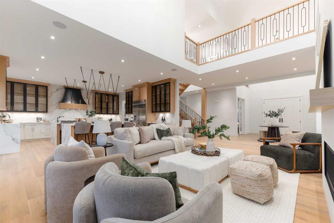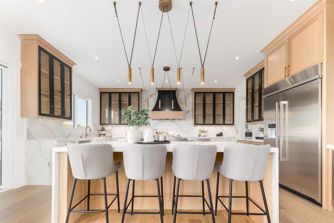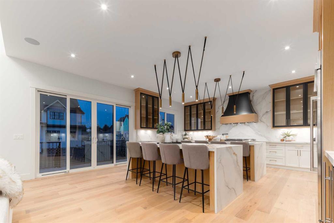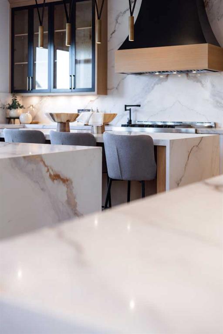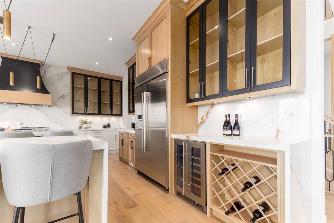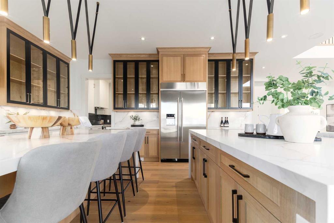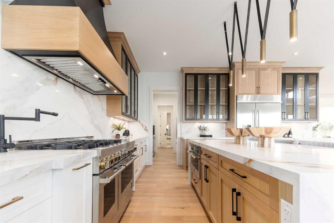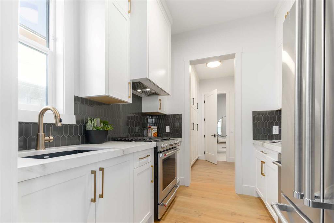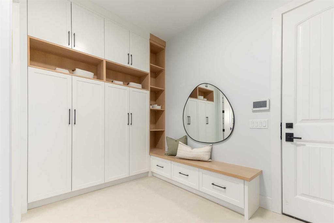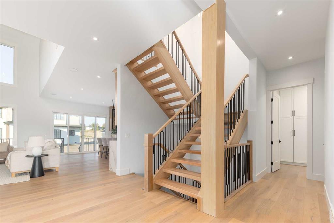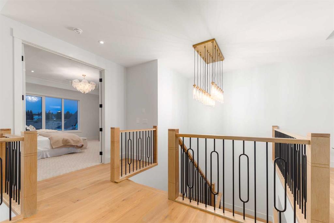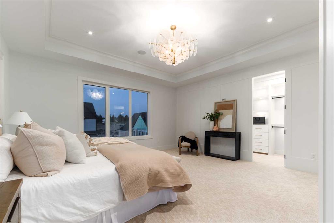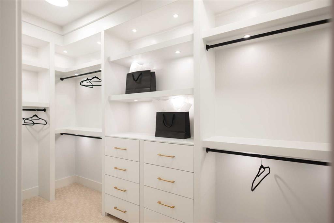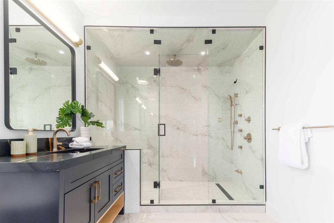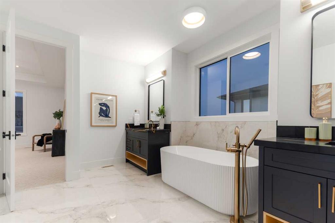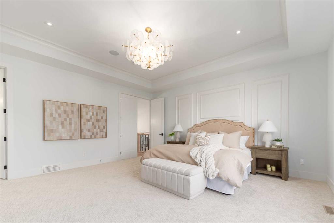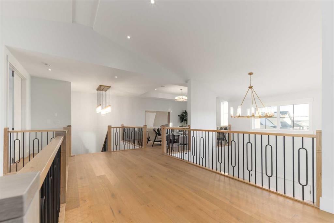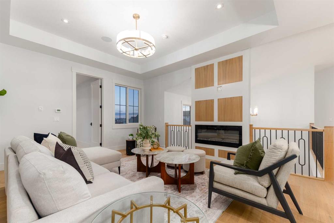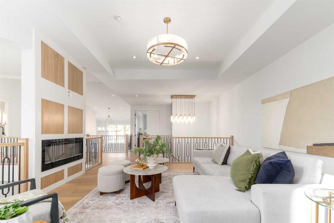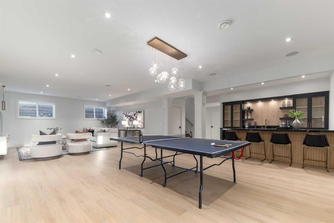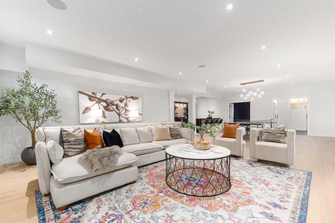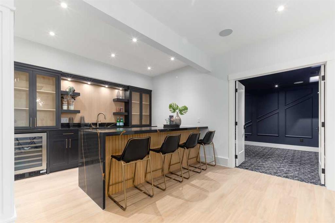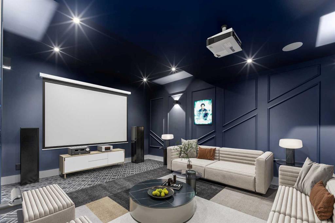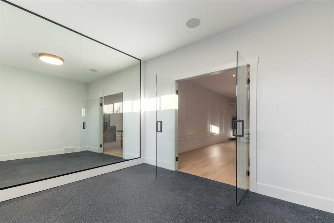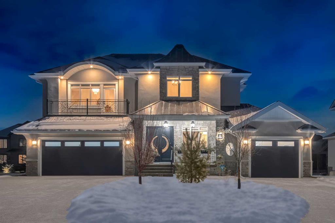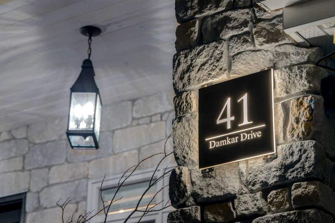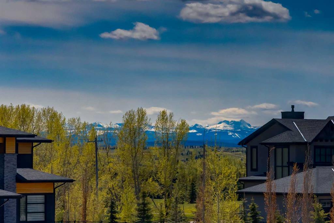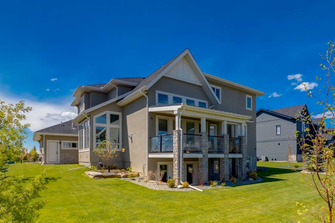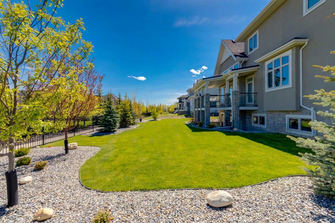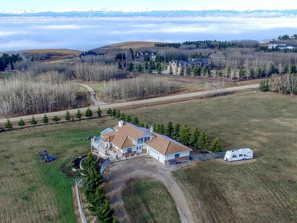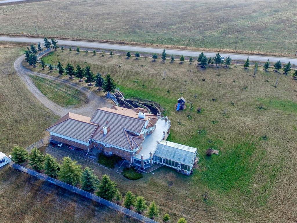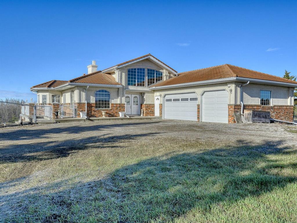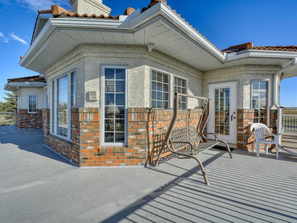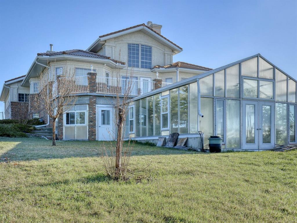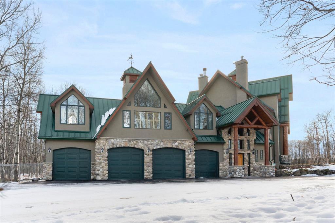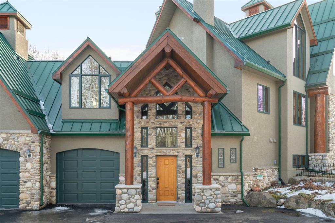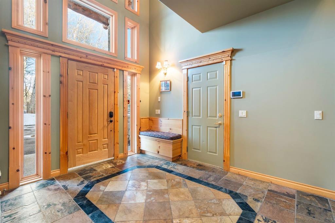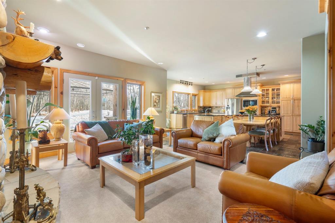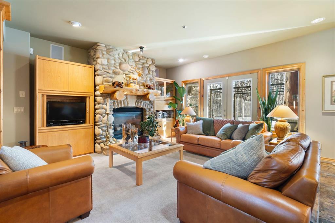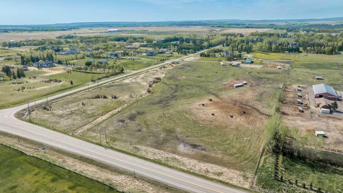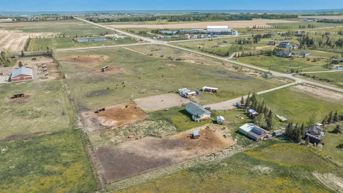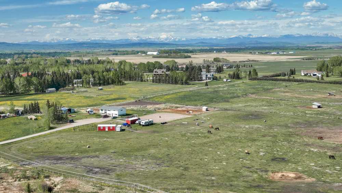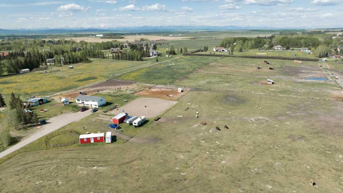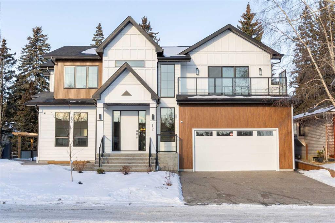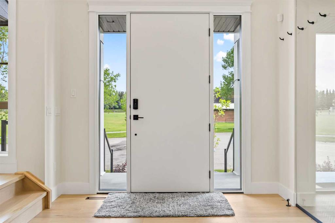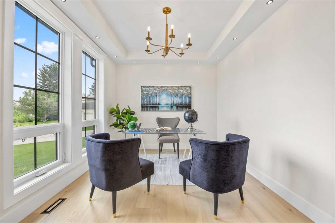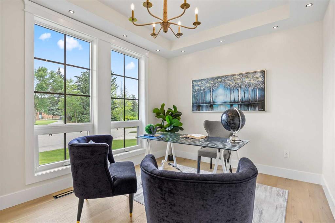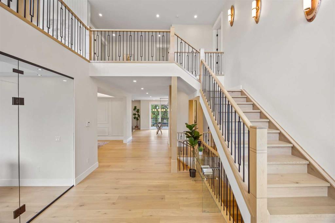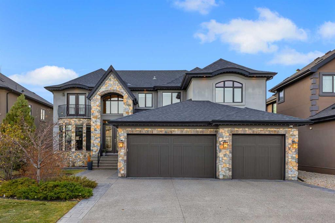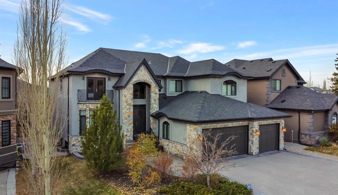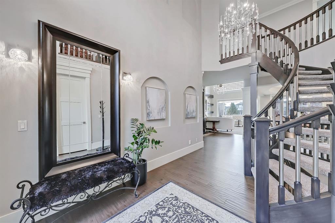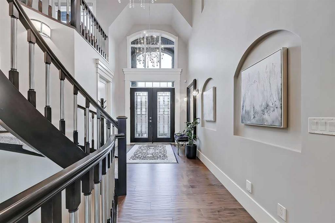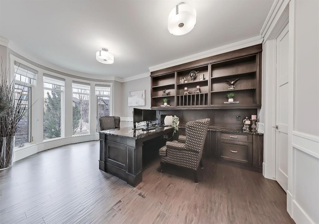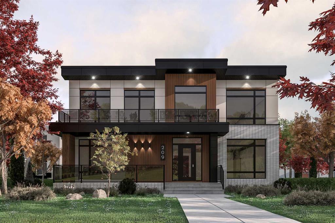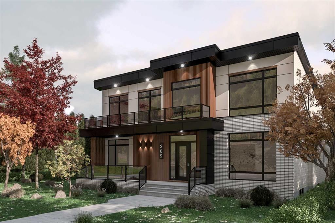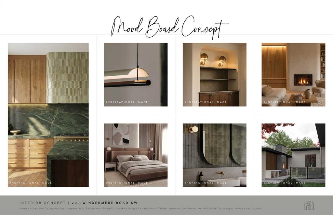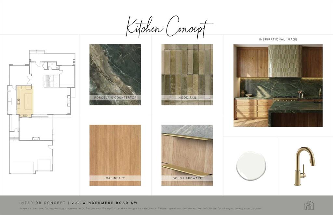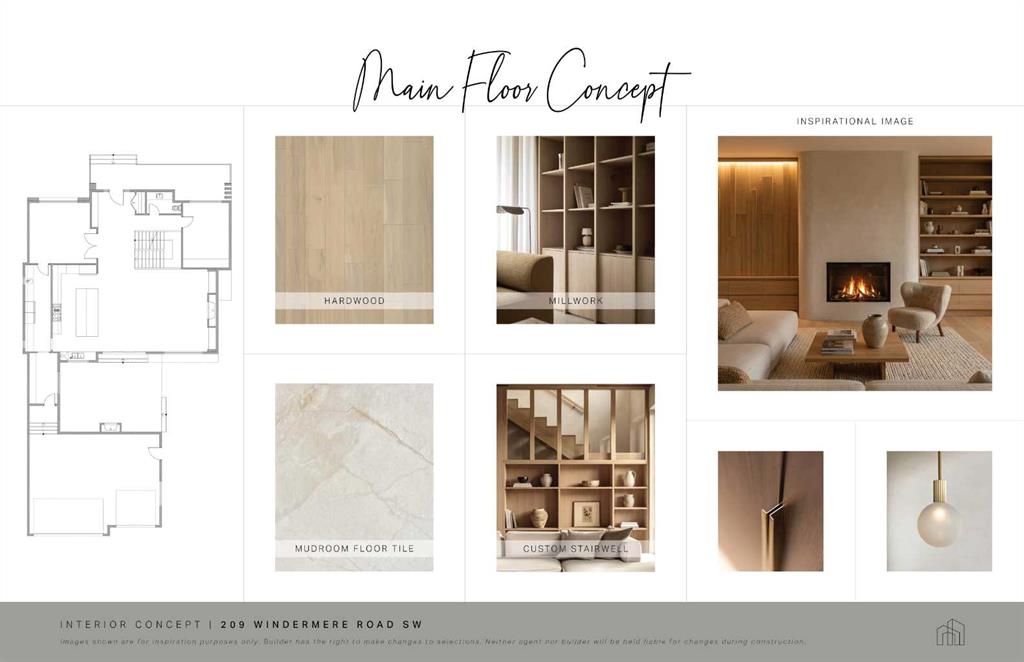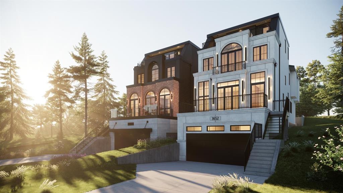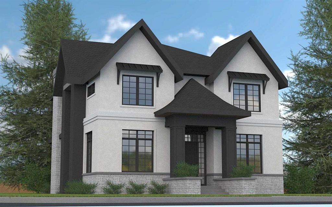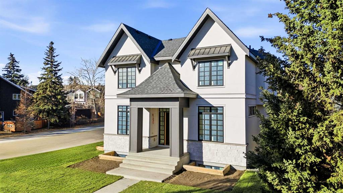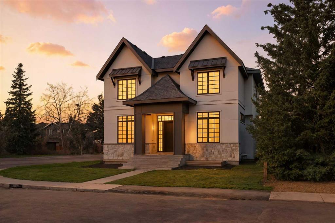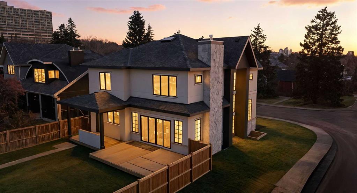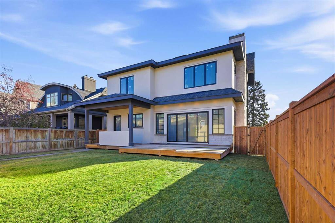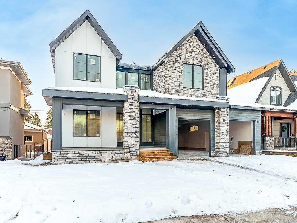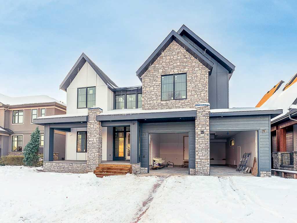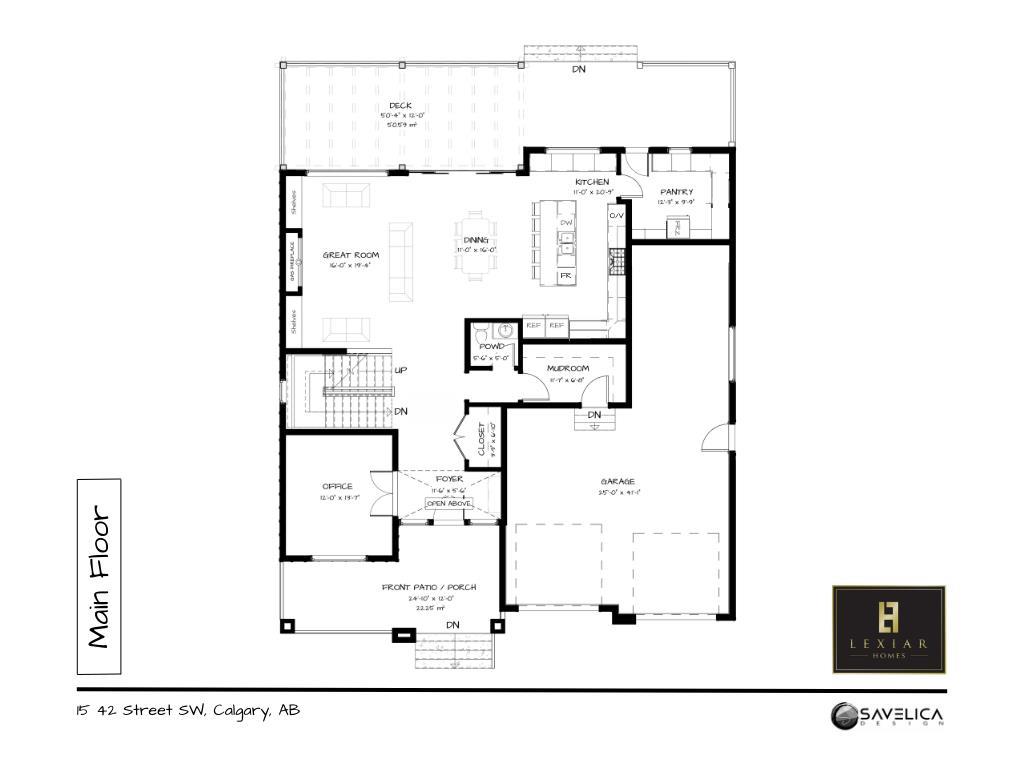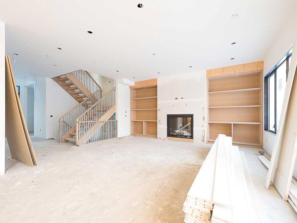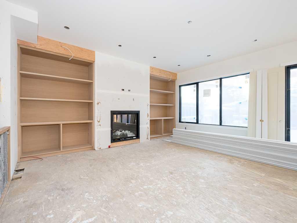200 Pondside Place
Rural Rocky View County T3L 0H6
MLS® Number: A2278665
$ 2,849,999
7
BEDROOMS
6 + 1
BATHROOMS
4,705
SQUARE FEET
2025
YEAR BUILT
OPEN HOUSE SUNDAY FEBRUARY 1ST 12:00PM-2:00PM. Discover the epitome of luxury living at 200 Pondside Place, an extraordinary 7-bedroom, 6.5-bath estate in the prestigious community of Watermark at Bearspaw. Designed with families in mind, this home combines architectural elegance with modern functionality across nearly 6,800 sq ft of developed space. A striking façade of smooth stucco, black wood accents, and stone detailing sets the tone, while a four-car garage and exposed aggregate driveway provide both practicality and curb appeal. Inside, soaring ceilings, wide-plank oak floors, and expansive windows create a light-filled atmosphere that is as welcoming as it is refined. The gourmet chef’s kitchen is a true showpiece, featuring dual waterfall quartz islands, professional-grade Jenn-Air appliances, integrated wine storage, and a fully equipped spice/prep kitchen. The adjoining great room showcases a soaring fireplace wall and custom built-ins, perfect for both family gatherings and elegant entertaining. Formal dining is elevated with a glass-encased wine display and coffered ceiling, while a private main-floor office, guest suite, and stylish powder room add everyday convenience. Upstairs, the primary suite is a serene retreat with a boutique-style walk-in closet, spa-inspired ensuite with soaking tub and rainfall shower, and space for private lounging. Three additional bedrooms each feature their own ensuite and walk-in closet, while a flex loft/media space and a fully outfitted laundry room complete the level. The lower level is designed for recreation and relaxation, offering a spacious rec room with wet bar, fitness studio, plush theater room, and two additional bedrooms. Radiant in-floor heating throughout the lower level ensures year-round comfort. Set on a beautifully landscaped 0.28-acre lot, this home includes speaker zones, central vac, gas BBQ hookup, gas garage heater and smart-home rough-ins for modern living. Beyond the property, Watermark is one of Calgary’s most sought-after family communities, renowned for its strong sense of community, scenic pathways, and access to top schools and amenities. With nearby shopping, dining, recreation centers, and a quick drive into the city, it is the perfect balance of tranquility and convenience.
| COMMUNITY | Watermark |
| PROPERTY TYPE | Detached |
| BUILDING TYPE | House |
| STYLE | 2 Storey |
| YEAR BUILT | 2025 |
| SQUARE FOOTAGE | 4,705 |
| BEDROOMS | 7 |
| BATHROOMS | 7.00 |
| BASEMENT | Full |
| AMENITIES | |
| APPLIANCES | Bar Fridge, Central Air Conditioner, Dishwasher, Garage Control(s), Gas Range, Microwave, Range Hood, Refrigerator, Washer/Dryer |
| COOLING | Central Air |
| FIREPLACE | Electric, Gas |
| FLOORING | Carpet, Hardwood, Tile |
| HEATING | Combination, In Floor, Fireplace(s), Forced Air, Radiant |
| LAUNDRY | Laundry Room, Upper Level |
| LOT FEATURES | Back Yard, Corner Lot, Cul-De-Sac, Landscaped, Lawn, Level, Low Maintenance Landscape, Rectangular Lot |
| PARKING | Heated Garage, Quad or More Attached |
| RESTRICTIONS | Easement Registered On Title, Restrictive Covenant, Restrictive Covenant-Building Design/Size, Utility Right Of Way |
| ROOF | Asphalt Shingle |
| TITLE | Fee Simple |
| BROKER | eXp Realty |
| ROOMS | DIMENSIONS (m) | LEVEL |
|---|---|---|
| Exercise Room | 10`11" x 11`5" | Lower |
| Media Room | 12`5" x 15`9" | Lower |
| Bedroom | 10`11" x 16`0" | Lower |
| 4pc Bathroom | 0`0" x 0`0" | Lower |
| Bedroom | 11`10" x 16`0" | Lower |
| Other | 13`0" x 9`5" | Lower |
| Game Room | 36`10" x 18`8" | Lower |
| Mud Room | 12`2" x 7`10" | Main |
| Office | 11`7" x 12`10" | Main |
| Pantry | 8`4" x 8`7" | Main |
| Spice Kitchen | 8`4" x 8`5" | Main |
| Dining Room | 19`8" x 12`5" | Main |
| 2pc Bathroom | 0`0" x 0`0" | Main |
| 4pc Ensuite bath | 0`0" x 0`0" | Main |
| Bedroom | 12`4" x 11`4" | Main |
| Great Room | 15`9" x 20`1" | Main |
| Breakfast Nook | 9`1" x 13`6" | Main |
| Kitchen | 12`2" x 19`6" | Main |
| Bedroom - Primary | 17`4" x 17`2" | Second |
| 6pc Ensuite bath | 0`0" x 0`0" | Second |
| Bonus Room | 15`3" x 16`11" | Second |
| Bedroom | 13`5" x 16`7" | Second |
| 5pc Ensuite bath | 0`0" x 0`0" | Second |
| Bedroom | 12`4" x 11`4" | Second |
| 4pc Ensuite bath | 0`0" x 0`0" | Second |
| Laundry | 10`2" x 5`7" | Second |
| 4pc Ensuite bath | 0`0" x 0`0" | Second |
| Bedroom | 12`3" x 12`10" | Second |

