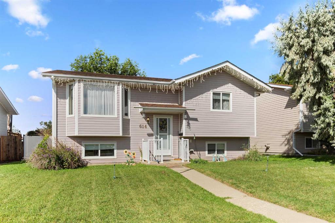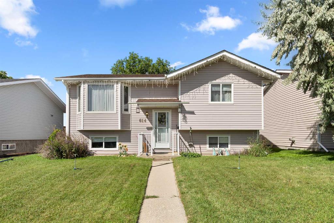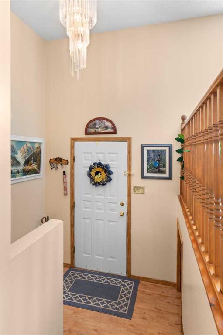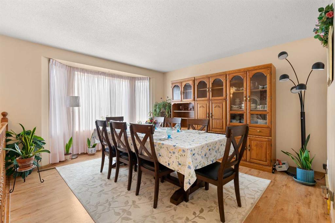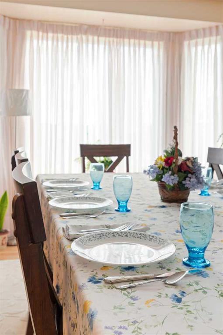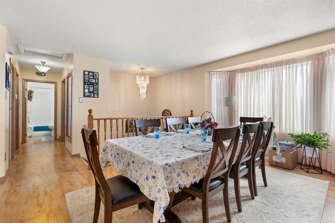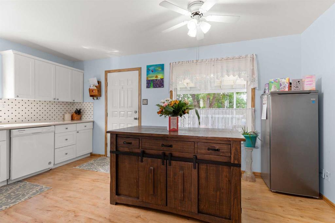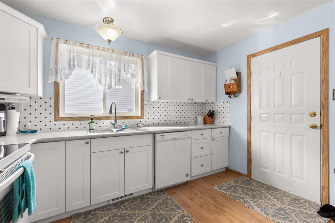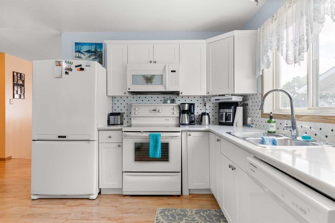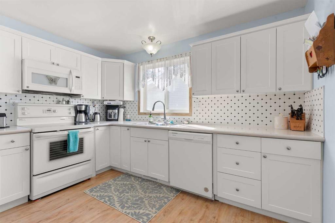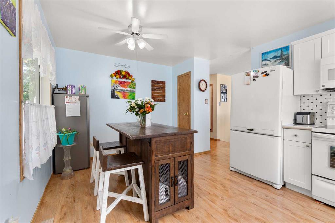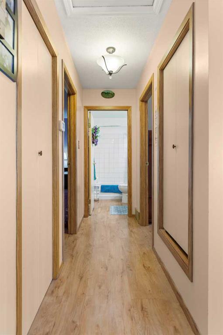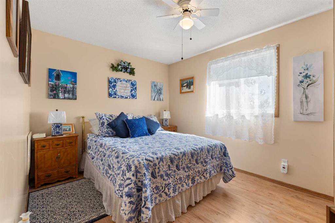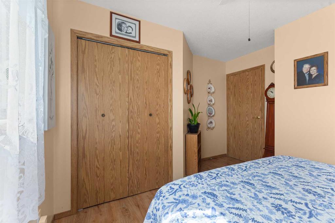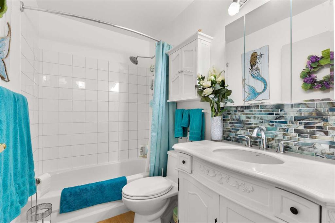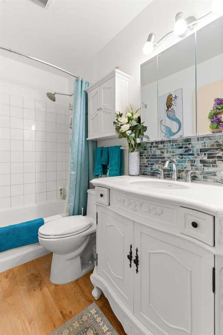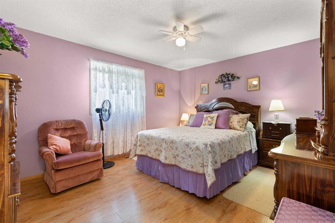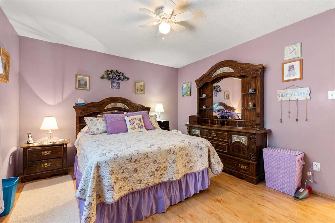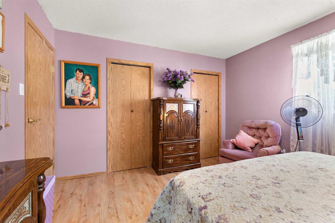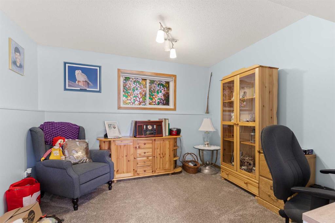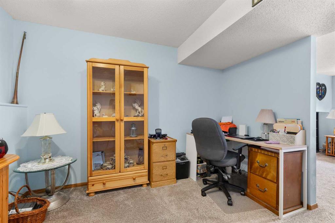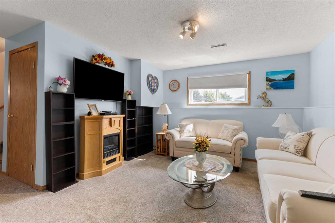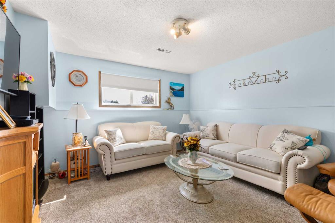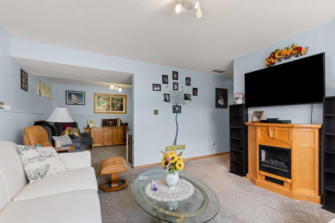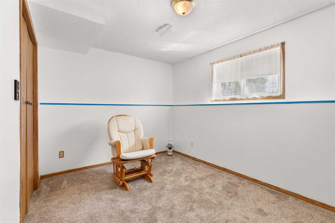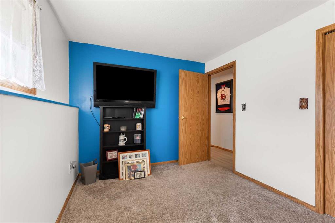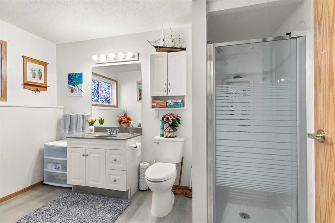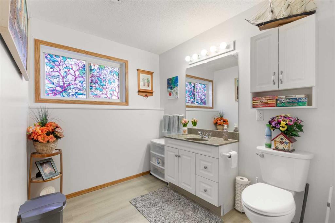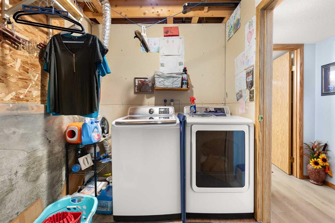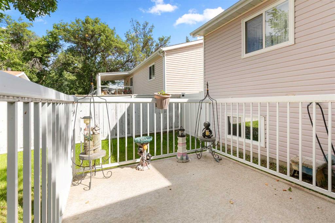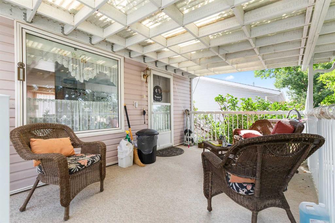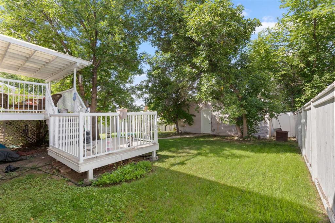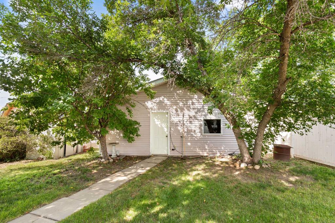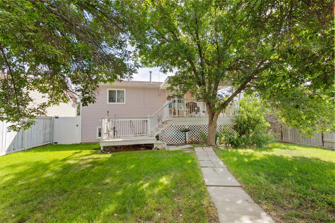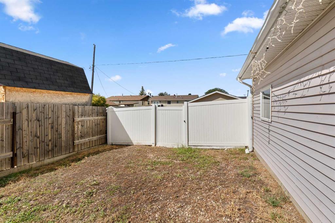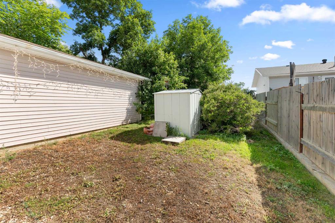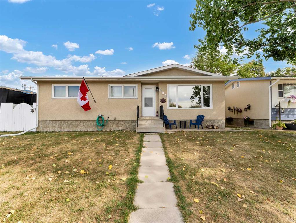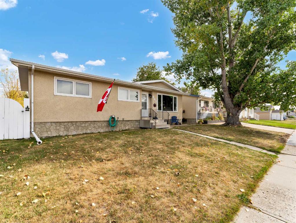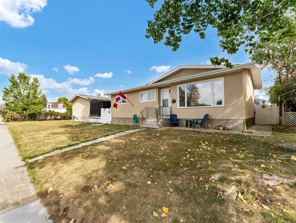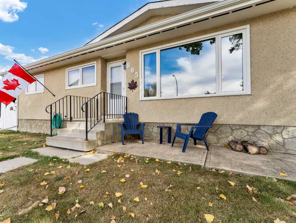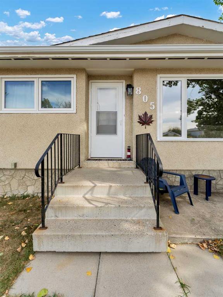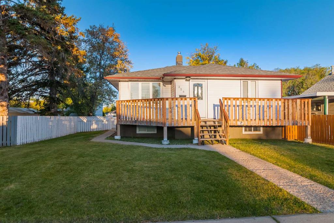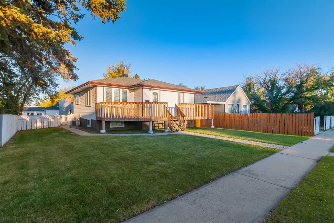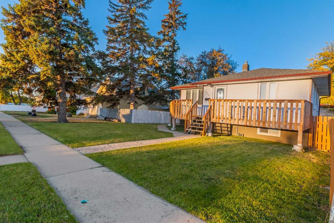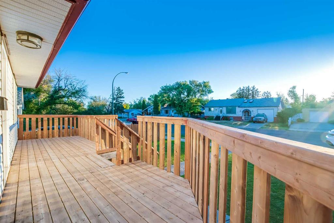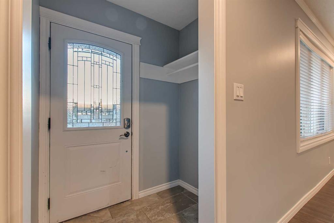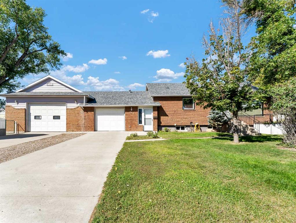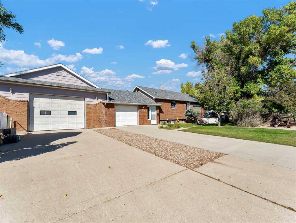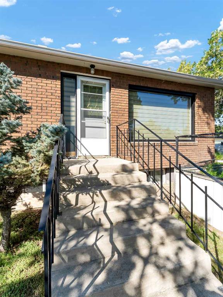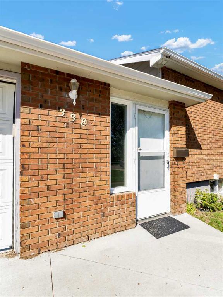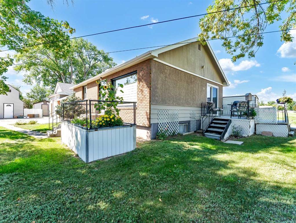614 7 Street SE
Redcliff T0J 2P2
MLS® Number: A2249592
$ 330,000
3
BEDROOMS
2 + 0
BATHROOMS
925
SQUARE FEET
1995
YEAR BUILT
Welcome to this beautifully maintained 3-bedroom, 2-bathroom bi-level home in Redcliff, which is conveniently located within walking distance to schools, parks, and the Riverview Golf Club. From the moment you step inside, you'll be greeted by an abundance of natural light that flows through the spacious living areas, creating a warm and inviting atmosphere. The bright, welcoming kitchen is a true standout, featuring recent updates that blend modern touches with everyday functionality – perfect for both daily living and entertaining. Step outside and enjoy your private yard, ideal for relaxing or hosting summer BBQs. The two-tiered deck offers both open and covered spaces, giving you flexibility to enjoy the outdoors in any weather. A large double garage provides plenty of space for vehicles, storage, or a workshop – a rare and valuable find. Don’t miss the opportunity to own this move-in ready home that combines comfort, style, and space in a great community.
| COMMUNITY | |
| PROPERTY TYPE | Detached |
| BUILDING TYPE | House |
| STYLE | Bi-Level |
| YEAR BUILT | 1995 |
| SQUARE FOOTAGE | 925 |
| BEDROOMS | 3 |
| BATHROOMS | 2.00 |
| BASEMENT | Finished, Full |
| AMENITIES | |
| APPLIANCES | Central Air Conditioner, Dishwasher, Dryer, Garage Control(s), Microwave, Refrigerator, Stove(s), Washer, Window Coverings |
| COOLING | Central Air |
| FIREPLACE | N/A |
| FLOORING | Carpet, Tile, Vinyl Plank |
| HEATING | Forced Air |
| LAUNDRY | In Basement |
| LOT FEATURES | Back Lane, Back Yard, Few Trees, Front Yard, Landscaped |
| PARKING | Double Garage Detached |
| RESTRICTIONS | None Known |
| ROOF | Asphalt Shingle |
| TITLE | Fee Simple |
| BROKER | EXP REALTY |
| ROOMS | DIMENSIONS (m) | LEVEL |
|---|---|---|
| Living Room | 16`5" x 13`2" | Basement |
| Office | 11`3" x 11`6" | Basement |
| Laundry | 13`8" x 11`6" | Basement |
| 3pc Bathroom | 6`9" x 11`5" | Basement |
| Bedroom | 12`9" x 9`3" | Basement |
| Living Room | 24`8" x 14`8" | Main |
| Eat in Kitchen | 16`2" x 11`6" | Main |
| Bedroom - Primary | 14`0" x 11`6" | Main |
| 4pc Bathroom | 7`8" x 5`0" | Main |
| Bedroom | 12`9" x 11`6" | Main |

