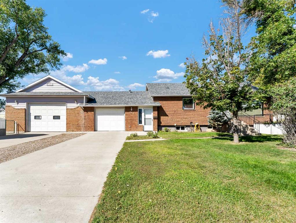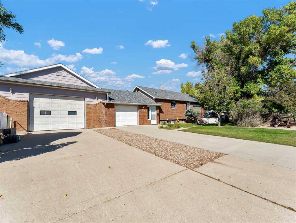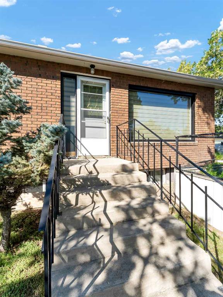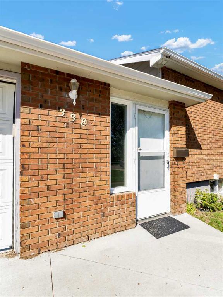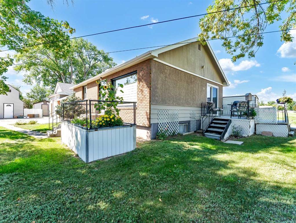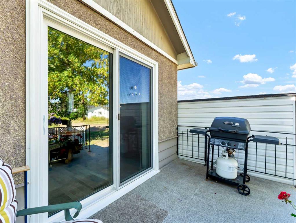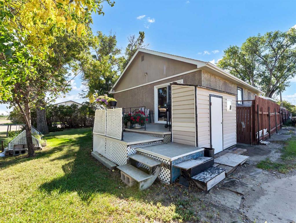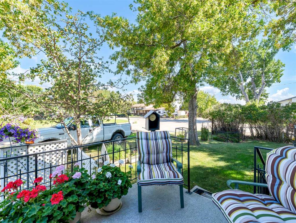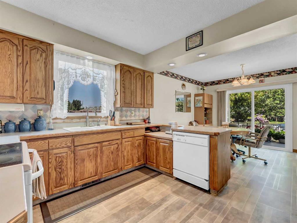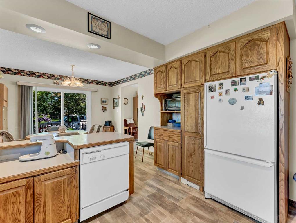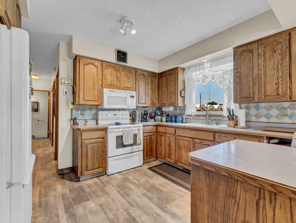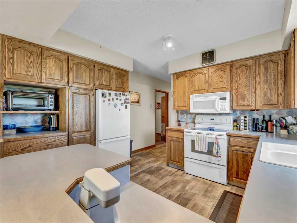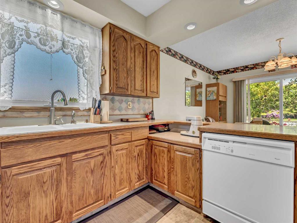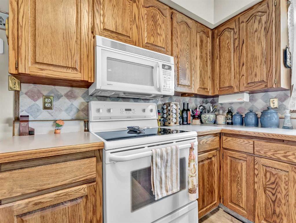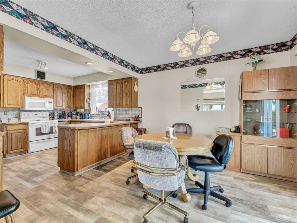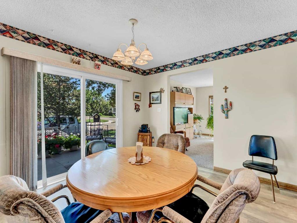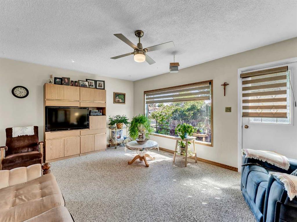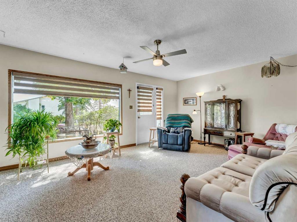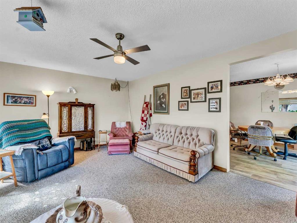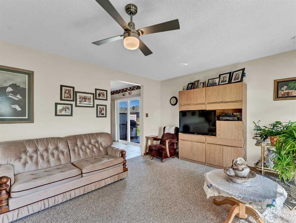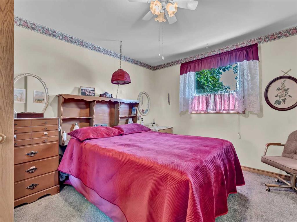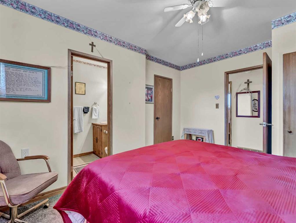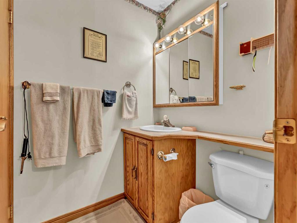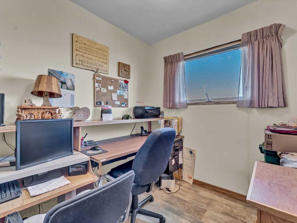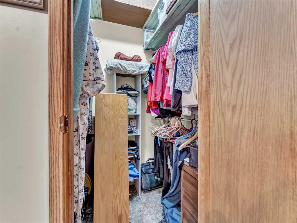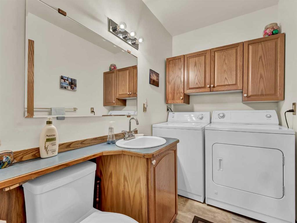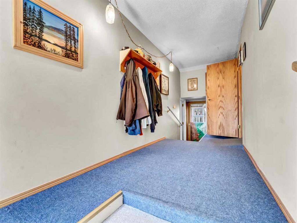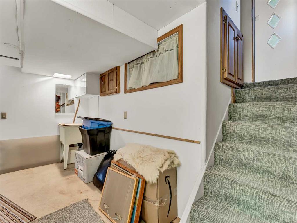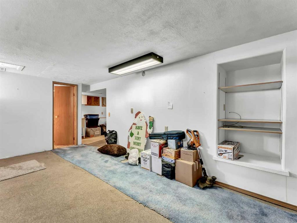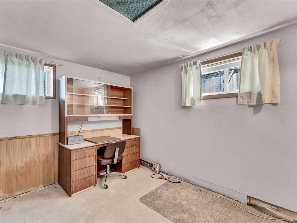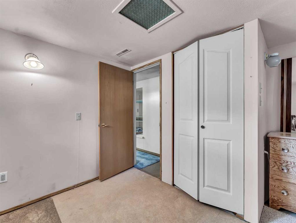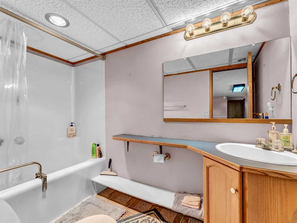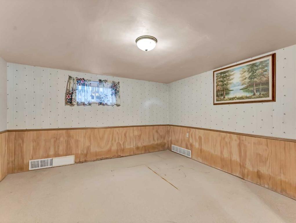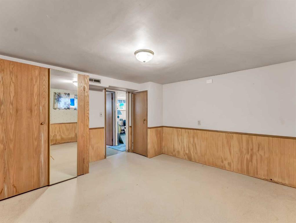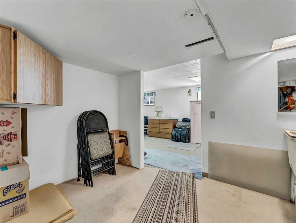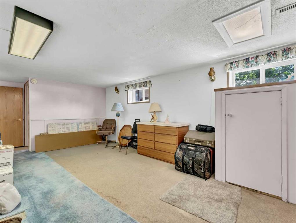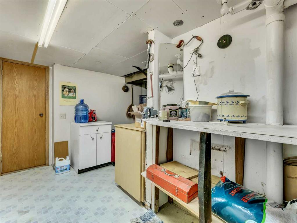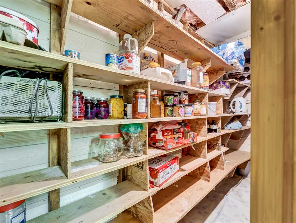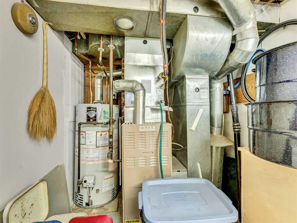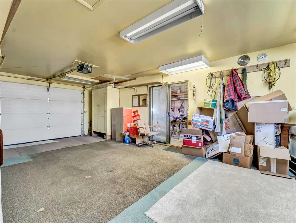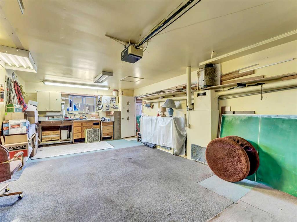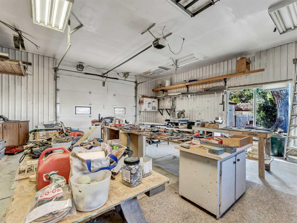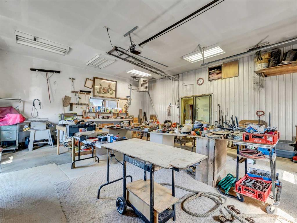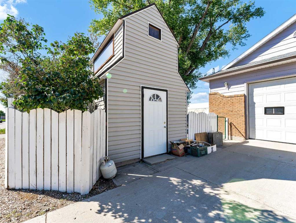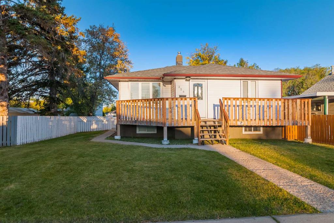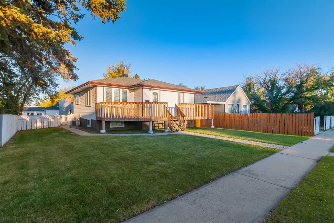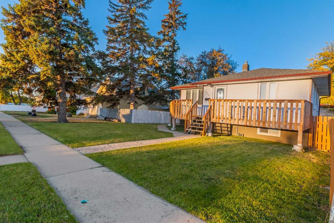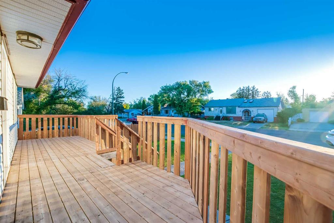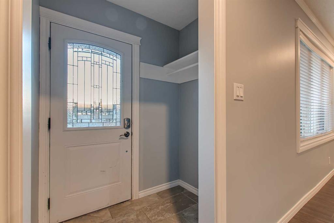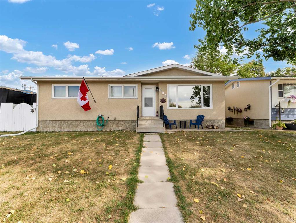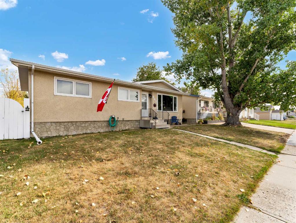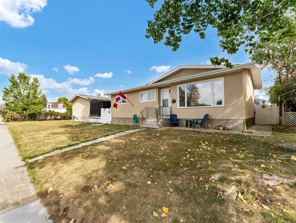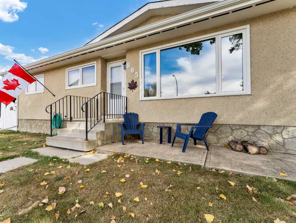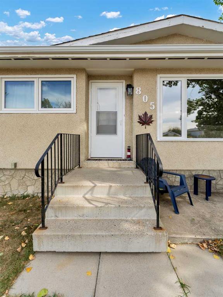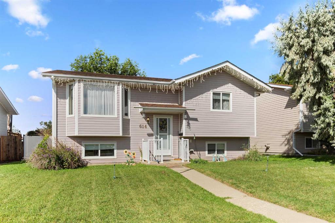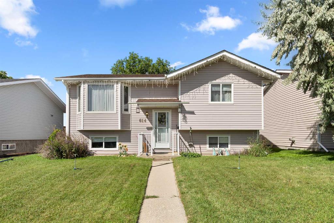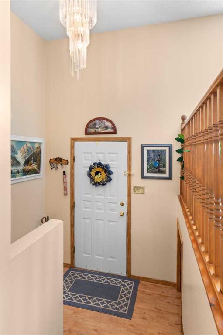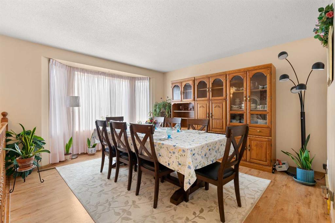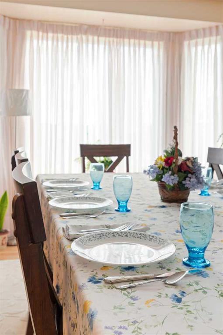338 2 Street SW
Redcliff T0J2P0
MLS® Number: A2252537
$ 309,000
3
BEDROOMS
2 + 1
BATHROOMS
1,097
SQUARE FEET
1948
YEAR BUILT
Welcome to this fantastic 1,097 sq ft bungalow that combines comfort, space, and functionality in a well-maintained package. Bright and inviting throughout, the heart of the home is the beautiful kitchen featuring warm oak cabinetry and ample counter space. The open dining area leads directly to the back deck through patio doors—perfect for entertaining or enjoying your morning coffee. The living room is filled with natural light. A large primary bedroom offers a walk-in closet and a 3-piece ensuite. A second bedroom or home office provides flexibility for guests or remote work. Convenient main floor laundry adds to the everyday ease. The partially finished basement expands your living space with two additional bedrooms, a family room, and a dedicated hobby area. A generous mudroom connects the home to the attached single garage for added functionality. But that’s not all—this property also includes a massive 23' x 26' attached shop/garage with tall ceilings, ideal for storage, hobbies, or your dream workshop. Don’t miss your chance to own this unique and versatile home—book your showing today!
| COMMUNITY | |
| PROPERTY TYPE | Detached |
| BUILDING TYPE | House |
| STYLE | Bungalow |
| YEAR BUILT | 1948 |
| SQUARE FOOTAGE | 1,097 |
| BEDROOMS | 3 |
| BATHROOMS | 3.00 |
| BASEMENT | Full, Partially Finished |
| AMENITIES | |
| APPLIANCES | Central Air Conditioner, Dishwasher, Garage Control(s), Microwave Hood Fan, Refrigerator, Stove(s), Washer/Dryer, Window Coverings |
| COOLING | Central Air |
| FIREPLACE | N/A |
| FLOORING | Carpet, Vinyl |
| HEATING | Forced Air, Natural Gas |
| LAUNDRY | Main Level |
| LOT FEATURES | Corner Lot, Level |
| PARKING | Double Garage Attached |
| RESTRICTIONS | None Known |
| ROOF | Asphalt Shingle |
| TITLE | Fee Simple |
| BROKER | RE/MAX MEDALTA REAL ESTATE |
| ROOMS | DIMENSIONS (m) | LEVEL |
|---|---|---|
| Family Room | 18`2" x 10`8" | Lower |
| Bedroom | 12`9" x 12`3" | Lower |
| Bedroom | 10`8" x 10`5" | Lower |
| 4pc Bathroom | 9`1" x 5`0" | Lower |
| Furnace/Utility Room | 12`10" x 12`9" | Lower |
| Storage | 11`0" x 3`6" | Lower |
| Living Room | 19`1" x 12`11" | Main |
| Dining Room | 11`0" x 11`9" | Main |
| Kitchen | 10`10" x 11`9" | Main |
| Bedroom - Primary | 12`11" x 11`4" | Main |
| Office | 8`1" x 7`10" | Main |
| 4pc Bathroom | 7`8" x 4`11" | Main |
| 2pc Bathroom | 7`10" x 4`11" | Main |
| Walk-In Closet | 4`11" x 4`4" | Main |

