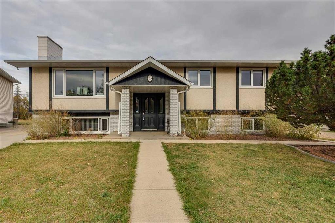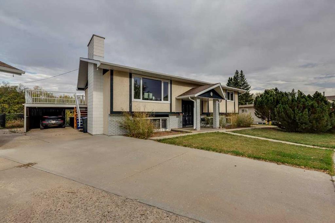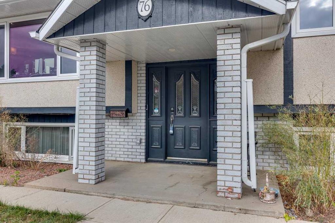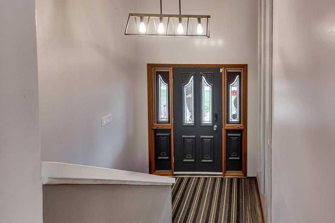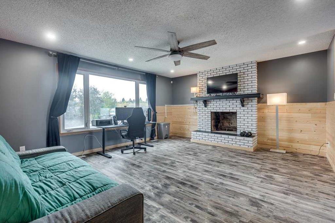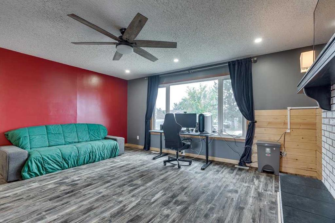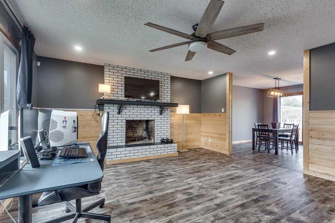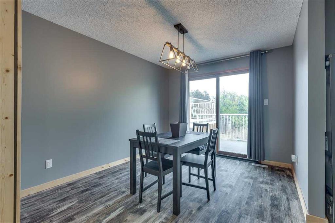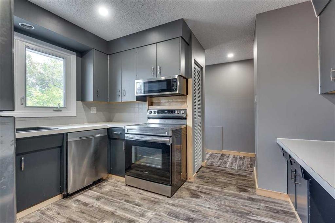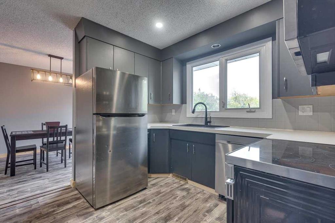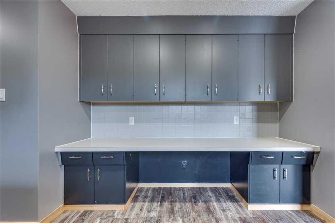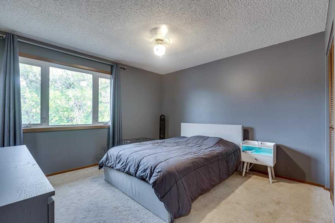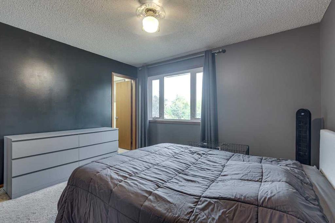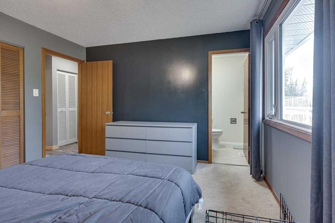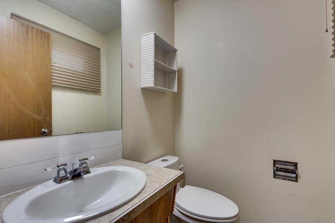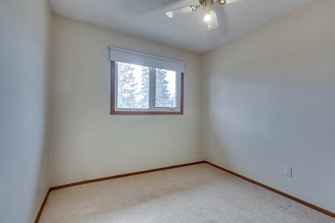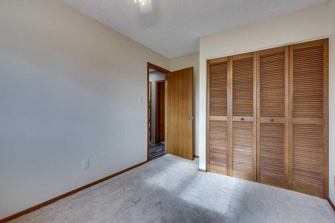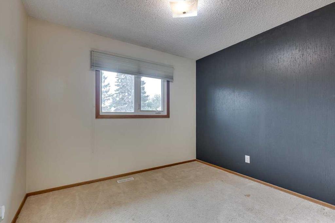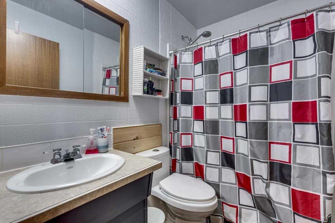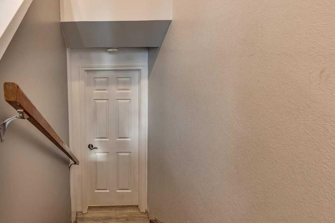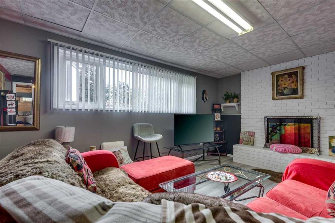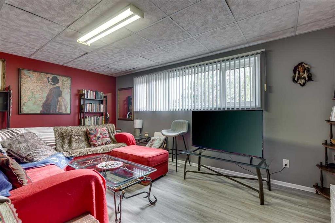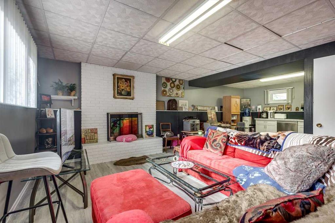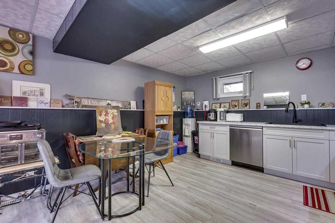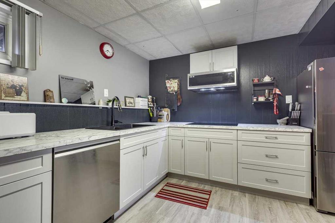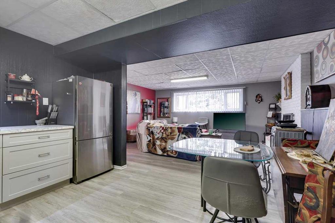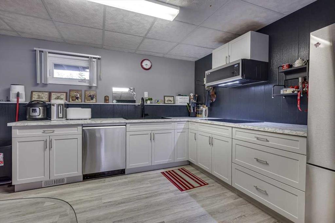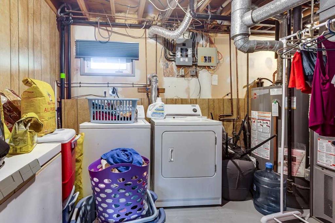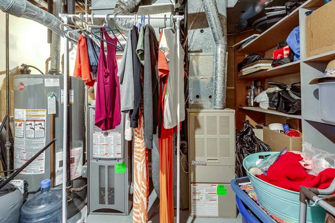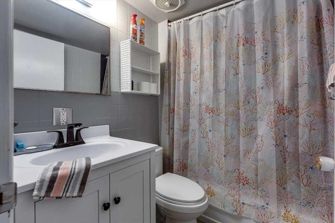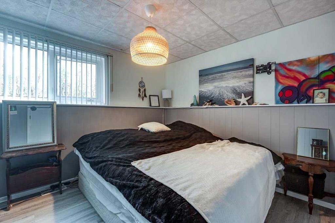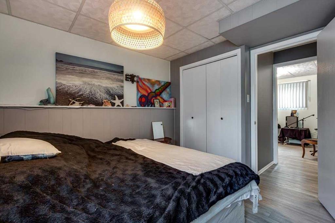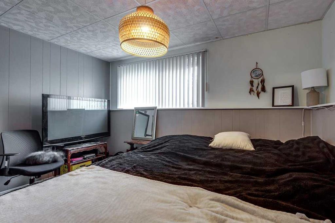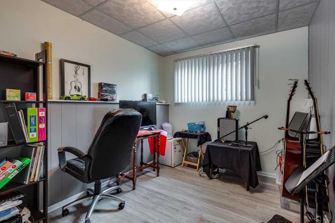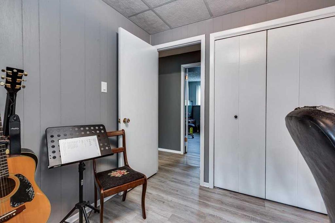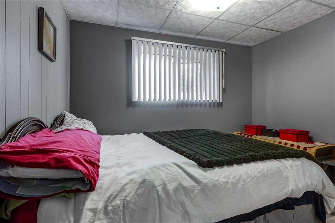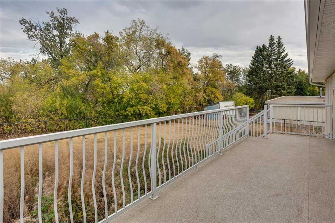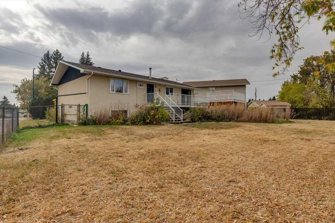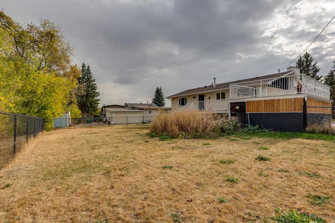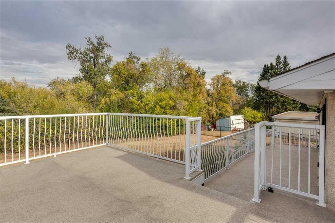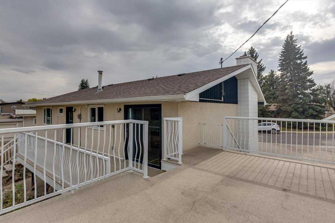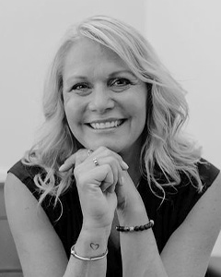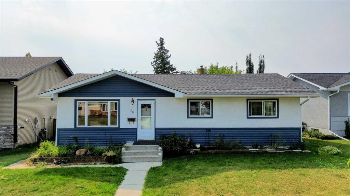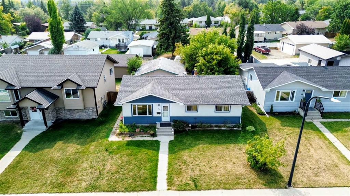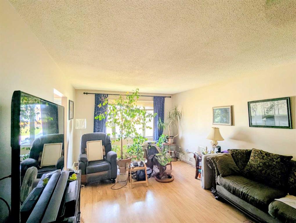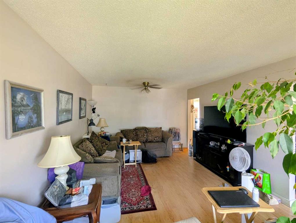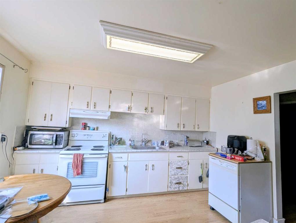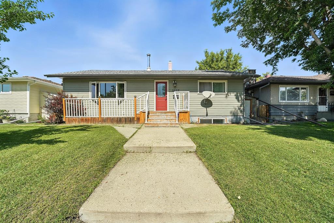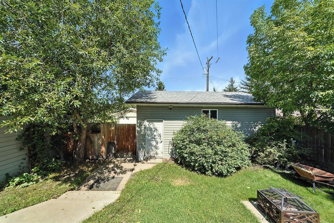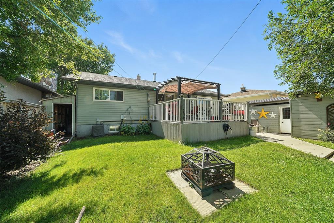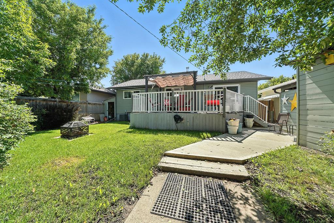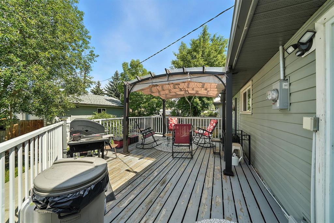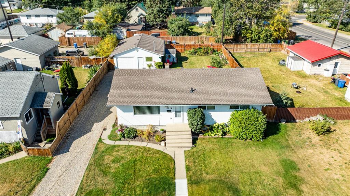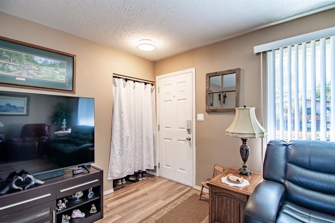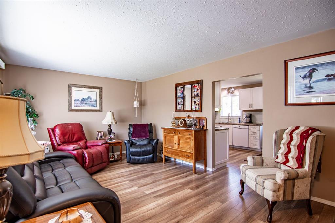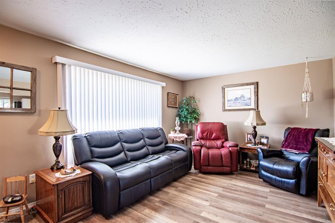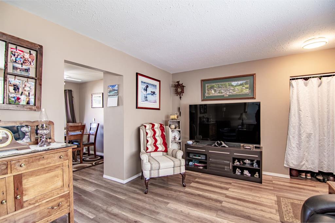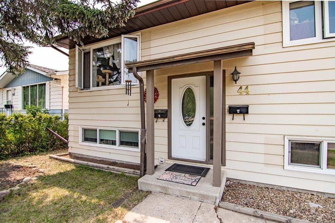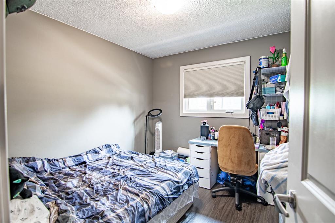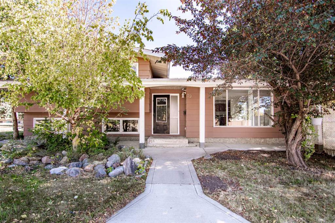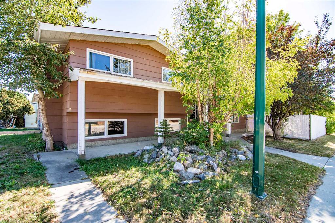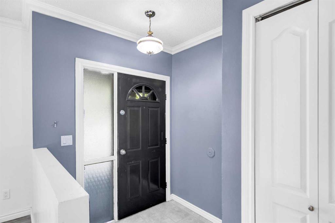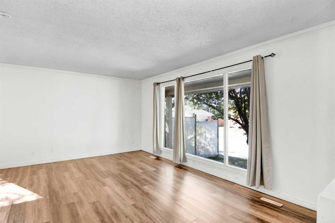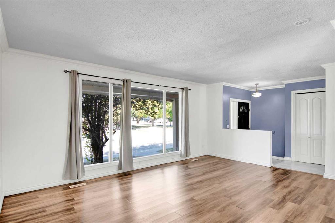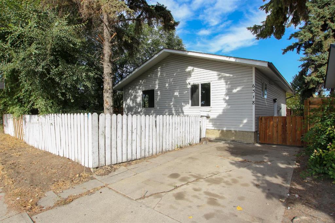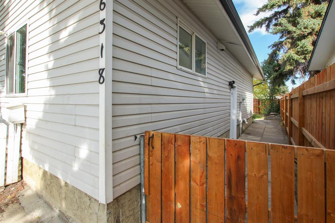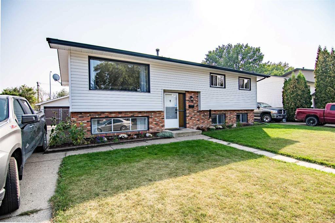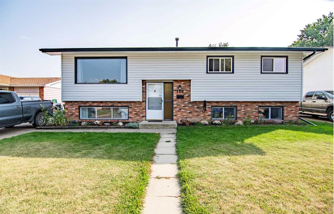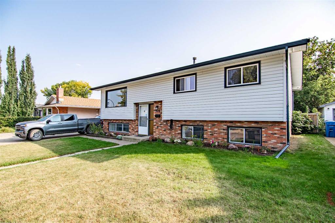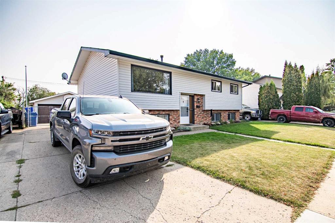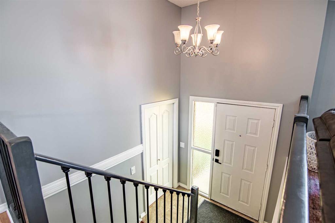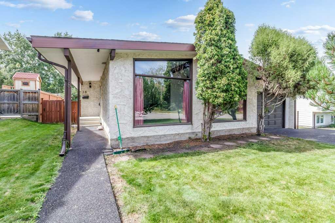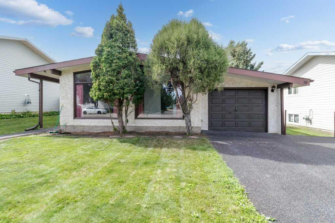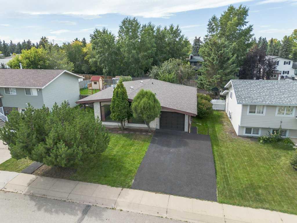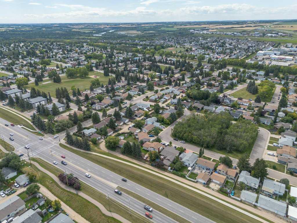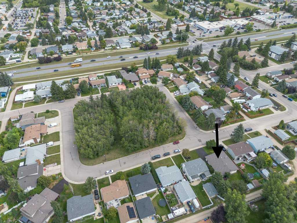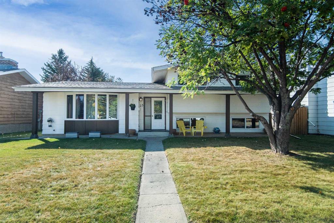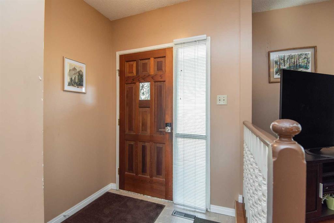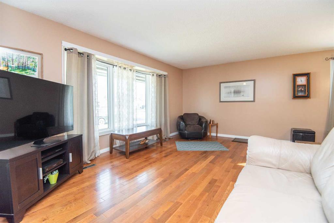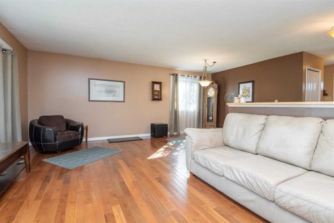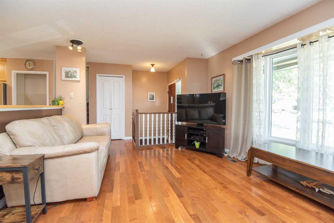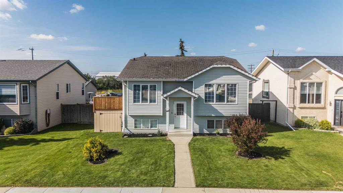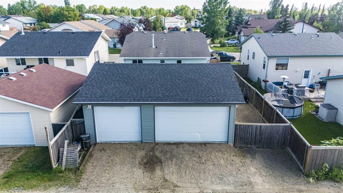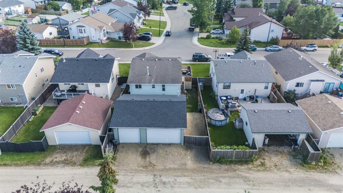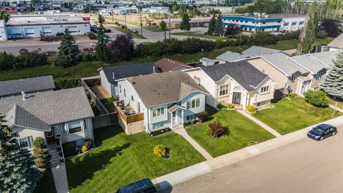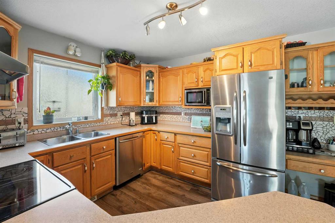76 Fern Road
Red Deer T4N 4Z4
MLS® Number: A2260987
$ 389,900
6
BEDROOMS
2 + 1
BATHROOMS
1,254
SQUARE FEET
1974
YEAR BUILT
Welcome to this fully developed gem featuring a huge yard and unbeatable proximity to all amenities. This 6-bedroom, 3-bathroom home offers exceptional versatility with a self-contained mother-in-law suite, complete with separate laundry up and down. Enjoy cozy evenings by one of the two wood-burning fireplaces, or entertain guests on the massive deck overlooking the spacious yard. Located near walking trails, schools, and beautiful Bower Ponds, this property blends comfort, convenience, and nature. There is a single carport along with paved driveway for extra parking. Shingles 2016, updated vinyl windows, HWT 2022. Whether you're a growing family or looking for multi-generational living, this home checks all the boxes.
| COMMUNITY | Fairview |
| PROPERTY TYPE | Detached |
| BUILDING TYPE | House |
| STYLE | Bi-Level |
| YEAR BUILT | 1974 |
| SQUARE FOOTAGE | 1,254 |
| BEDROOMS | 6 |
| BATHROOMS | 3.00 |
| BASEMENT | Full, Suite |
| AMENITIES | |
| APPLIANCES | Dishwasher, Electric Stove, Microwave Hood Fan, Refrigerator, Washer/Dryer |
| COOLING | None |
| FIREPLACE | Basement, Brick Facing, Living Room, Wood Burning |
| FLOORING | Carpet, Laminate, Linoleum, Vinyl Plank |
| HEATING | Central, Natural Gas |
| LAUNDRY | In Basement, Laundry Room, Main Level |
| LOT FEATURES | Back Yard, City Lot, Few Trees, Front Yard, Landscaped, Pie Shaped Lot, Private |
| PARKING | Carport, Off Street, Parking Pad |
| RESTRICTIONS | None Known |
| ROOF | Asphalt Shingle |
| TITLE | Fee Simple |
| BROKER | CIR Realty |
| ROOMS | DIMENSIONS (m) | LEVEL |
|---|---|---|
| 4pc Bathroom | 6`11" x 4`11" | Basement |
| Bedroom | 9`9" x 10`2" | Basement |
| Bedroom | 9`10" x 8`1" | Basement |
| Bedroom | 10`10" x 11`9" | Basement |
| Kitchen | 10`11" x 12`10" | Basement |
| Game Room | 14`0" x 4`11" | Basement |
| Furnace/Utility Room | 10`10" x 17`7" | Basement |
| 2pc Bathroom | 4`3" x 4`11" | Main |
| 4pc Bathroom | 7`3" x 4`11" | Main |
| Bedroom | 9`2" x 10`1" | Main |
| Bedroom | 12`7" x 8`10" | Main |
| Bedroom - Primary | 12`0" x 12`6" | Main |
| Dining Room | 12`5" x 10`0" | Main |
| Kitchen | 11`10" x 12`7" | Main |

