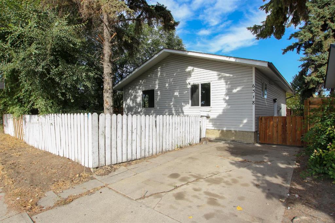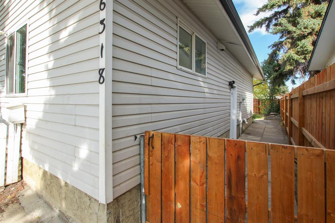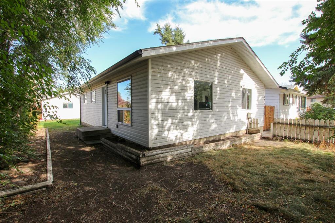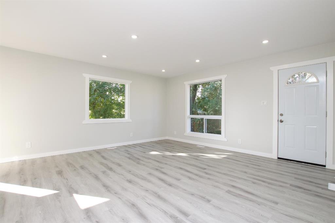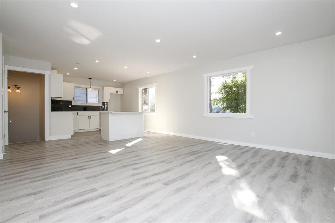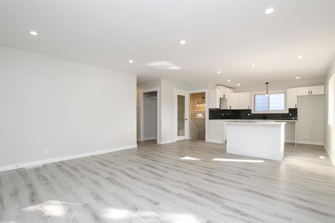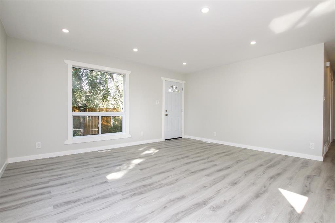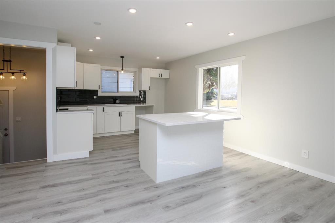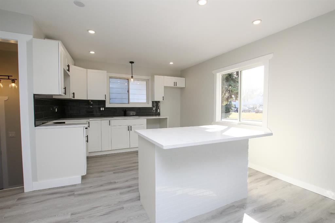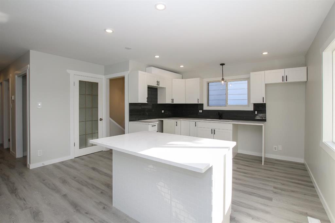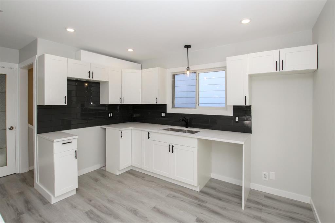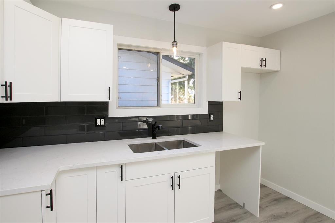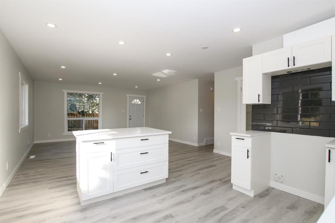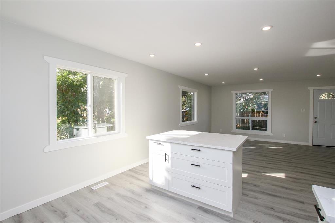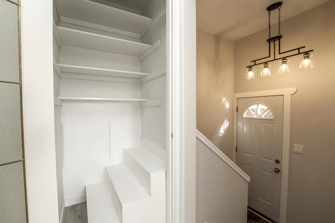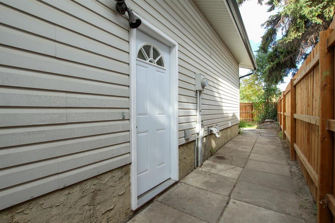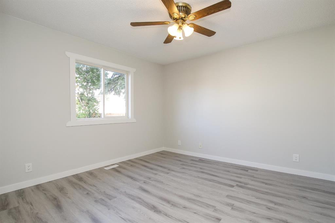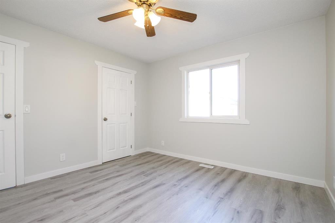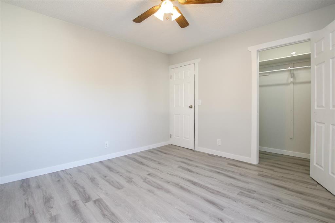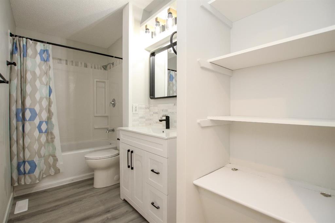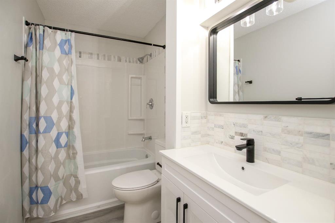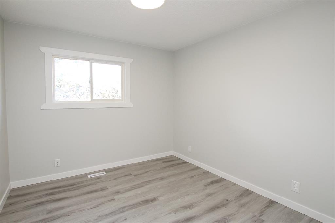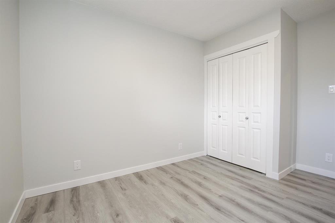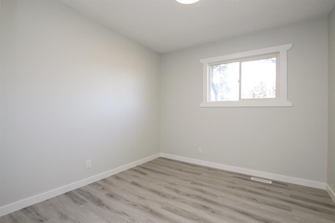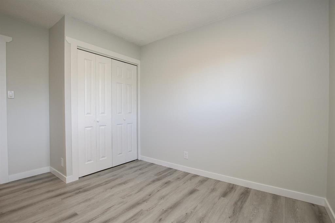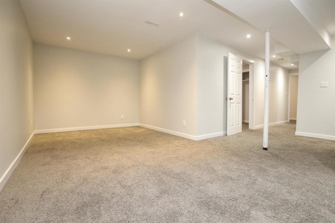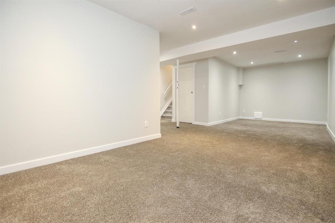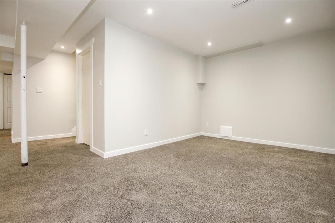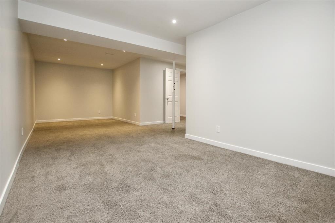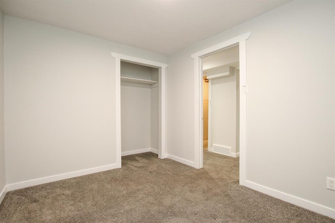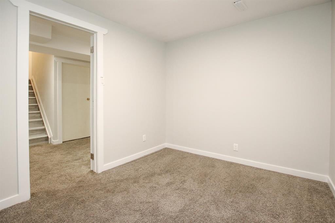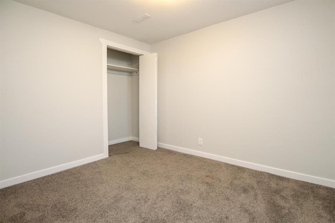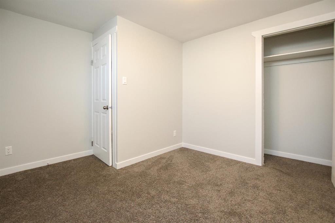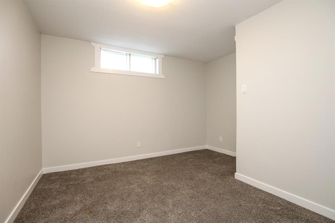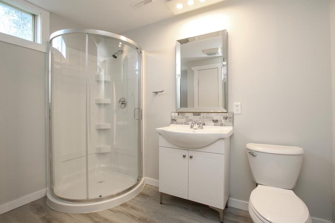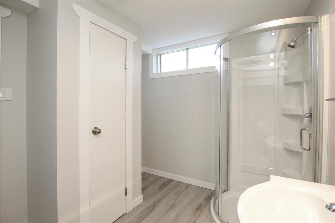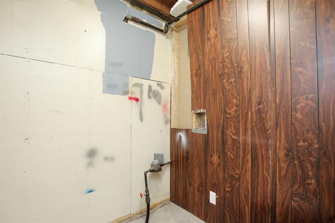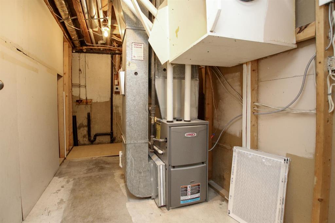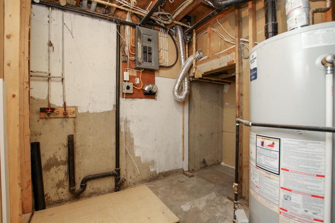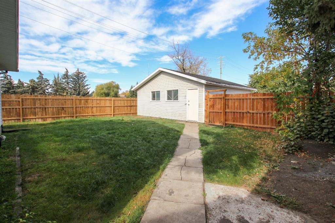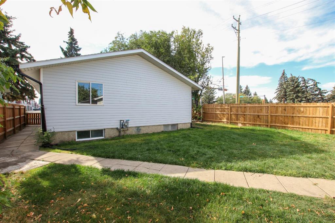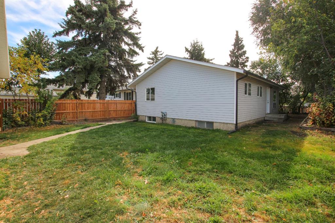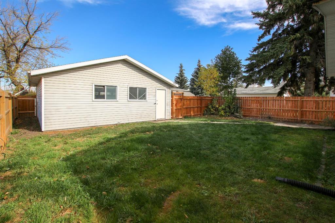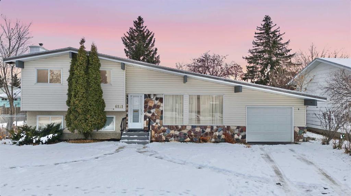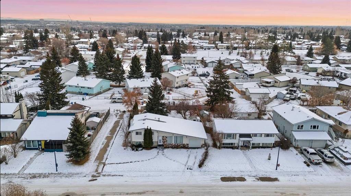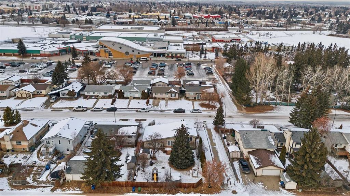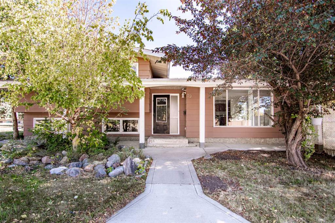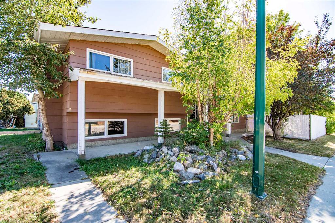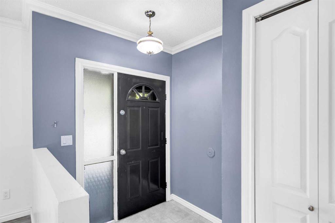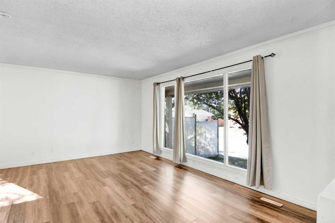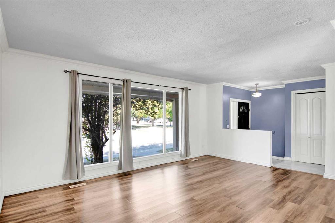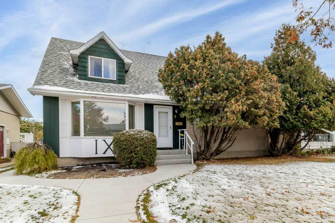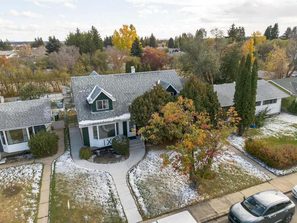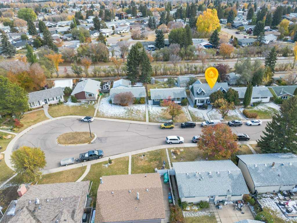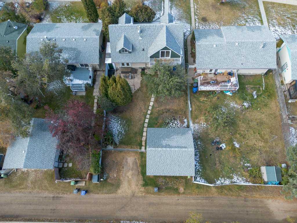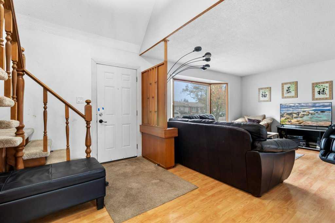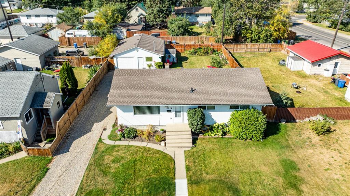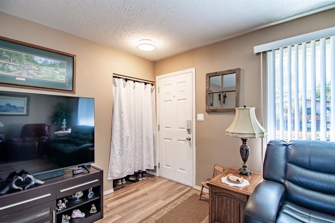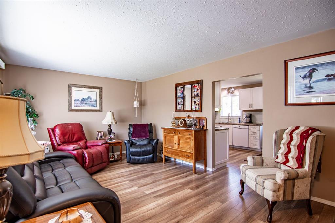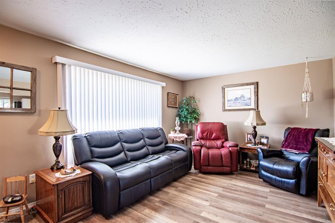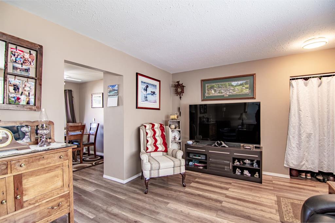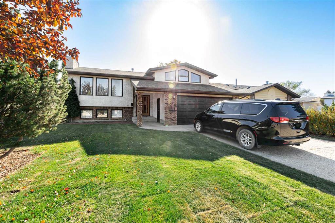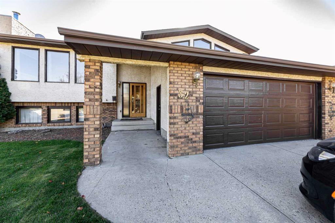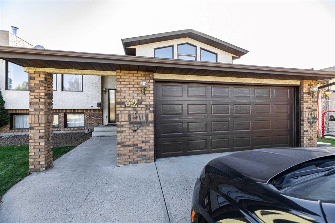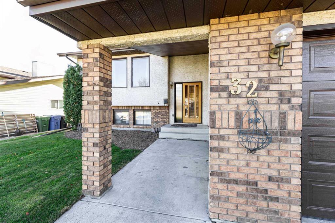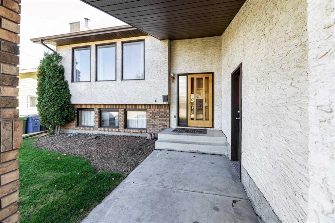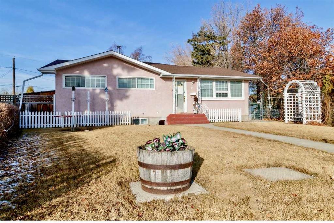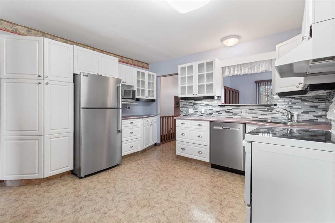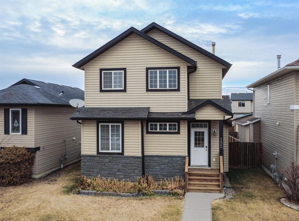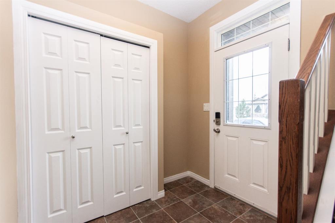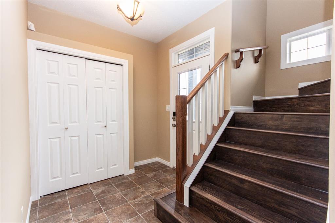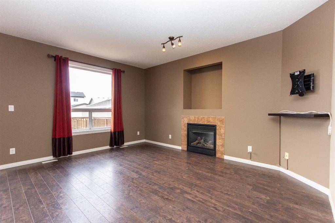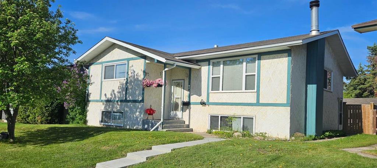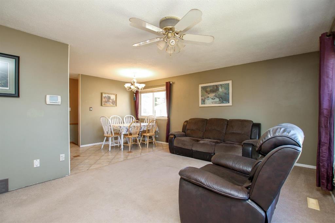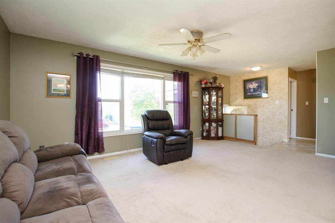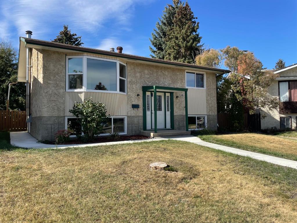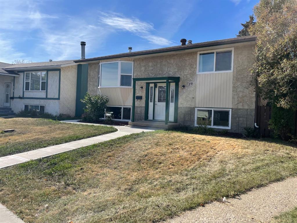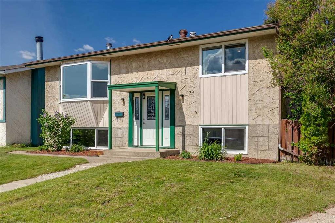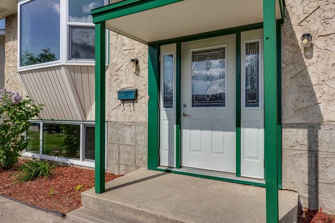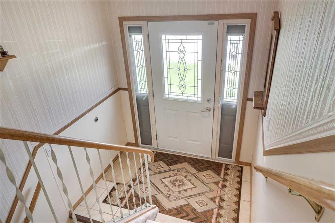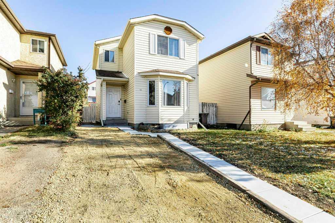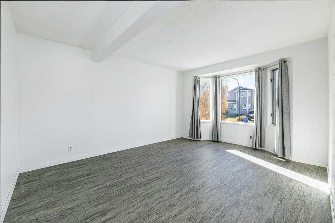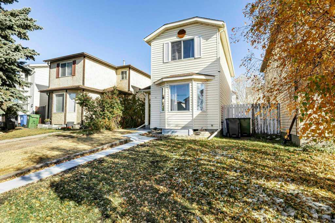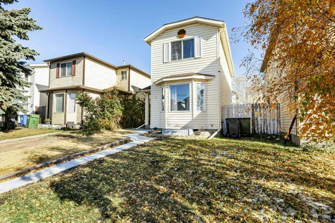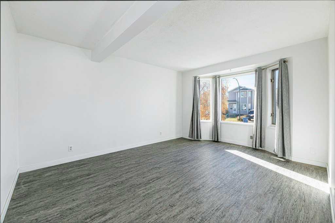6318 Horn Street
Red Deer T4N 5M5
MLS® Number: A2261795
$ 384,900
4
BEDROOMS
2 + 0
BATHROOMS
1,008
SQUARE FEET
1974
YEAR BUILT
IMMEDIATE POSSESSION AVAILABLE ~ RENOVATED & FULLY DEVELOPED 4 BED + DEN, 2 BATH BUNGALOW ~ DOUBLE DETACHED GARAGE & RV PARKING ~ This stylishly renovated home is move in ready and features new windows, flooring, paint, hot water tank (2024), furnace (2024), kitchen and bathrooms, garage shingles (2025), house shingles (2019) ~ The open concept main floor layout features vinyl plank flooring and an abundance of south and west facing windows that fill the space with natural light ~ The kitchen offers plenty of white cabinets, tons of stone counter space including an island with an eating bar, full tile backsplash, window above the sink and a wall pantry ~ The primary bedroom can easily accommodate a king size bed and has ample closet space ~ Two additional main floor bedrooms are both a generous size ~ Updated 4 piece bathroom has built in shelving and a convenient laundry chute ~ Mud room with separate entry and access to the backyard and the fully developed basement ~ Spacious family room has recessed LED lighting ~ 3 piece bathroom with a walk in shower and linen closet ~ 4th bedroom, den with a closet, laundry and ample storage complete the basement ~ The backyard is landscaped with mature trees, shrubs and perennials and is fully fenced with back alley access ~ 24' x 24' detached garage with two overhead doors has a large gravel parking pad with space for an RV ~ Front drive offers additional off street parking ~ Located close to multiple schools, parks, playgrounds, GH Daw Centre with public swimming, skating and more ~ Walking distance to all other amenities including shopping, dining, medical ~ Easy access to downtown and Highway 2.
| COMMUNITY | Highland Green |
| PROPERTY TYPE | Detached |
| BUILDING TYPE | House |
| STYLE | Bungalow |
| YEAR BUILT | 1974 |
| SQUARE FOOTAGE | 1,008 |
| BEDROOMS | 4 |
| BATHROOMS | 2.00 |
| BASEMENT | Full |
| AMENITIES | |
| APPLIANCES | Dishwasher, Refrigerator, See Remarks, Stove(s) |
| COOLING | None |
| FIREPLACE | N/A |
| FLOORING | Carpet, Vinyl Plank |
| HEATING | Forced Air, Natural Gas |
| LAUNDRY | In Basement |
| LOT FEATURES | Back Lane, Back Yard, Corner Lot, Front Yard, Landscaped, Rectangular Lot, Street Lighting |
| PARKING | Additional Parking, Alley Access, Double Garage Detached, Front Drive, Garage Faces Rear, Off Street, Rear Drive, RV Access/Parking |
| RESTRICTIONS | None Known |
| ROOF | Asphalt Shingle |
| TITLE | Fee Simple |
| BROKER | Lime Green Realty Central |
| ROOMS | DIMENSIONS (m) | LEVEL |
|---|---|---|
| Family Room | 26`0" x 9`5" | Basement |
| Den | 10`10" x 8`8" | Basement |
| Furnace/Utility Room | 13`2" x 6`5" | Basement |
| Bedroom | 10`7" x 8`7" | Basement |
| Storage | 6`0" x 5`9" | Basement |
| 3pc Bathroom | 9`4" x 8`0" | Basement |
| Storage | 9`9" x 4`4" | Basement |
| Mud Room | 6`5" x 6`0" | Lower |
| Living Room | 15`9" x 15`5" | Main |
| Kitchen With Eating Area | 15`0" x 12`0" | Main |
| Bedroom - Primary | 11`8" x 11`6" | Main |
| Bedroom | 12`0" x 9`6" | Main |
| Bedroom | 12`0" x 9`6" | Main |
| 4pc Bathroom | 11`8" x 5`0" | Main |

