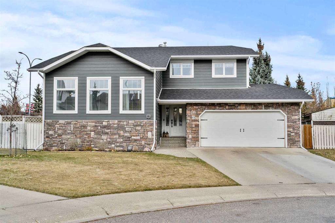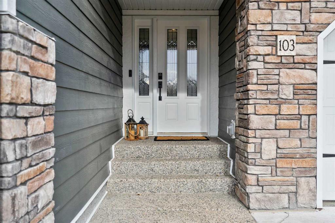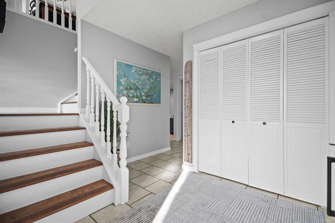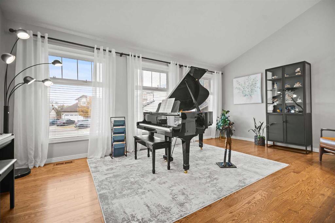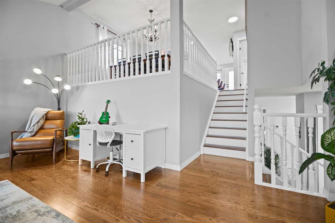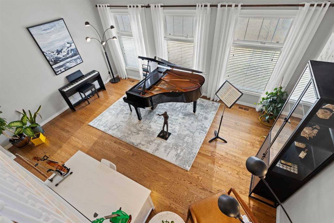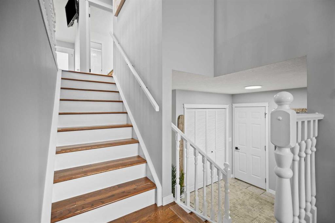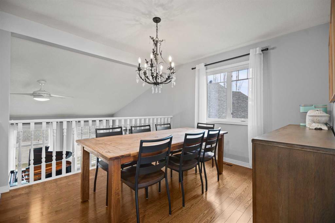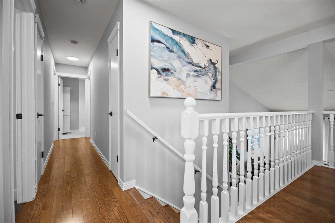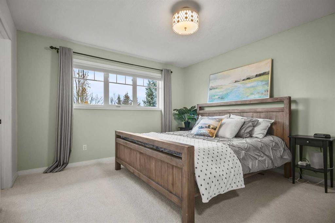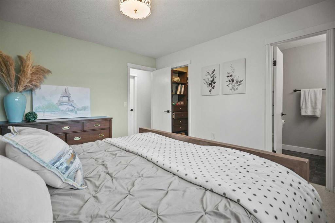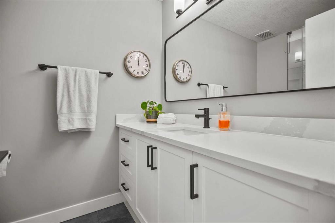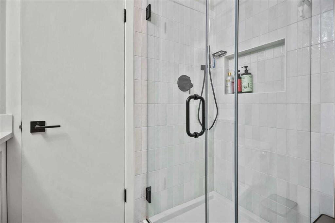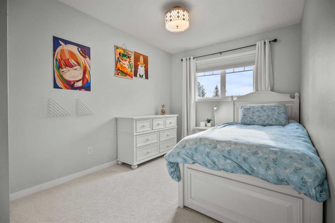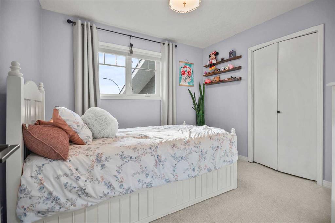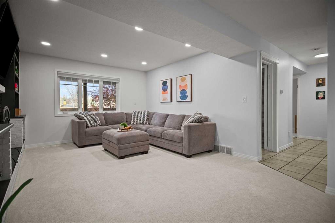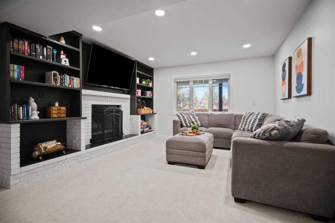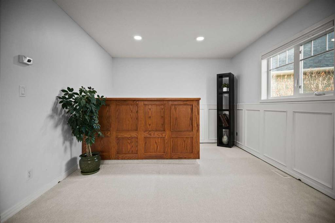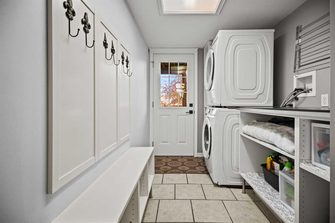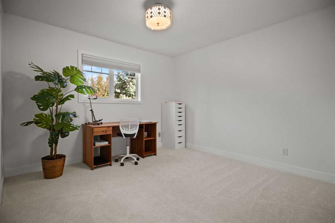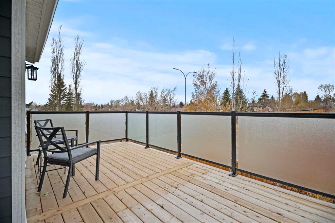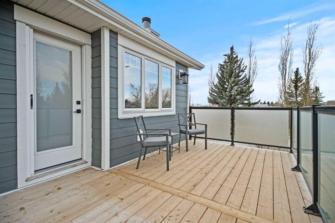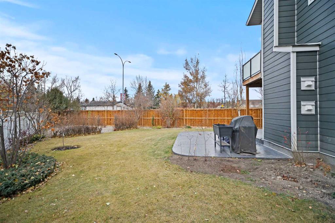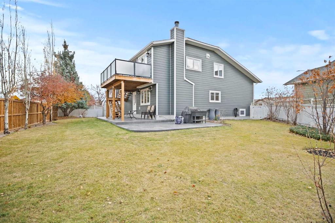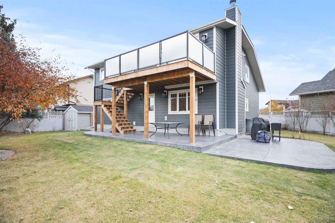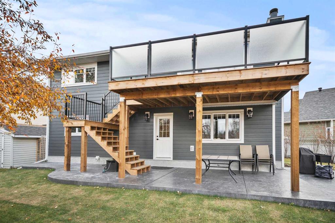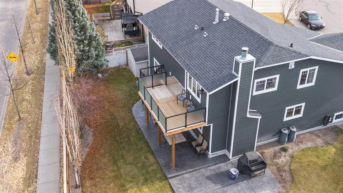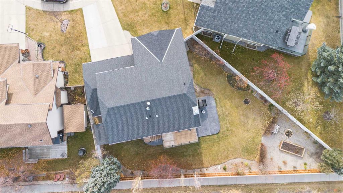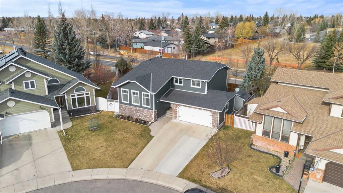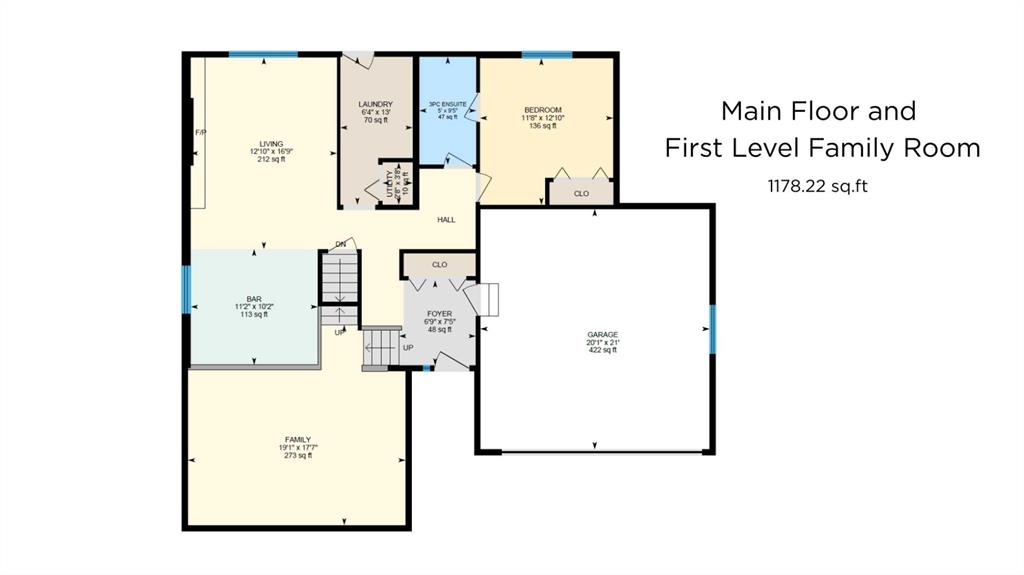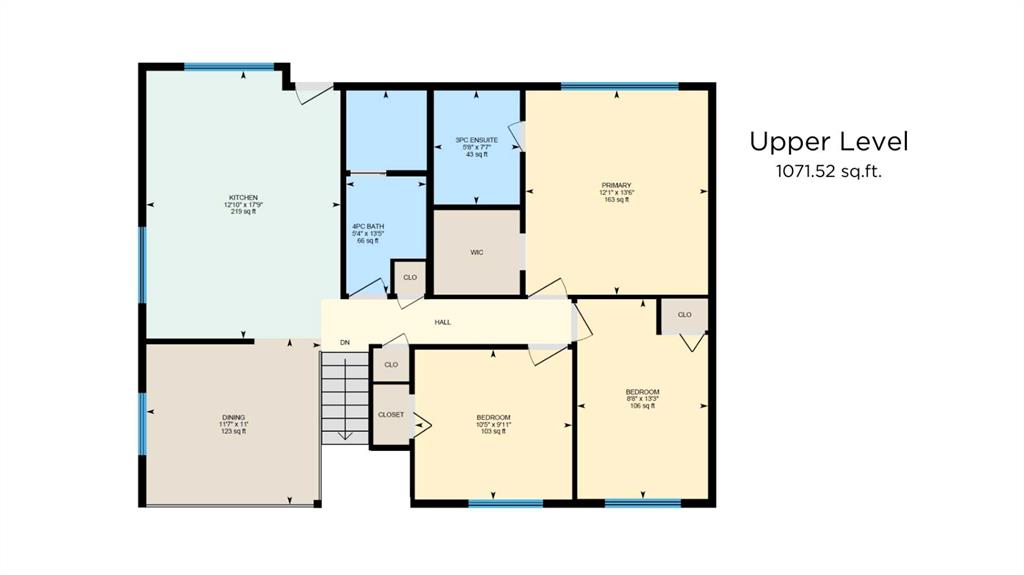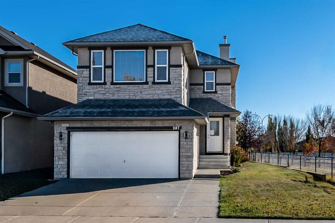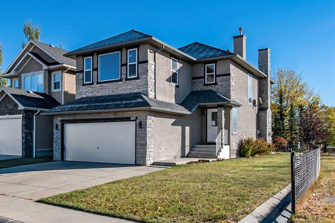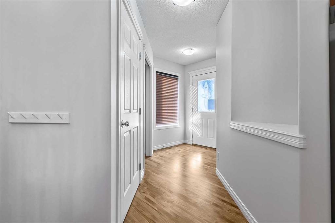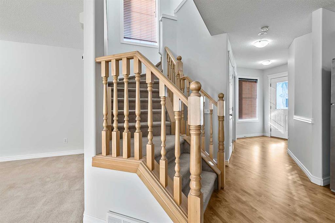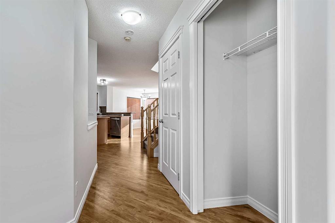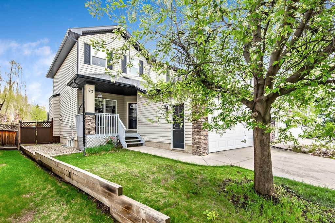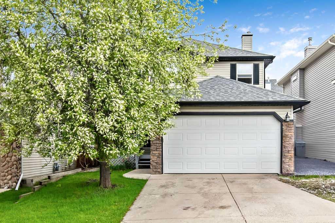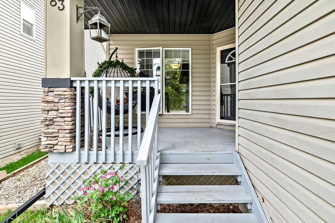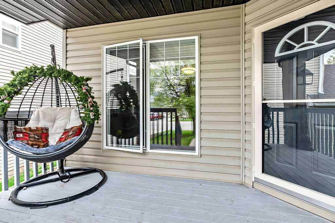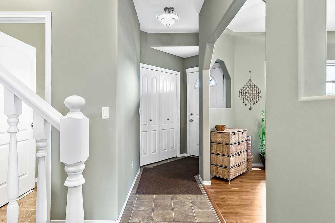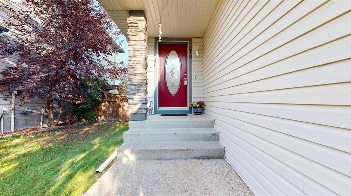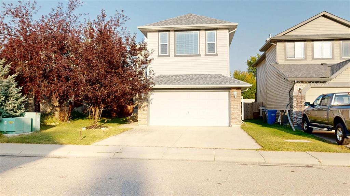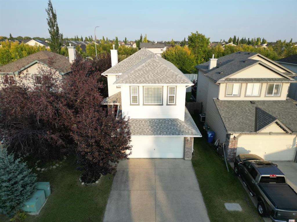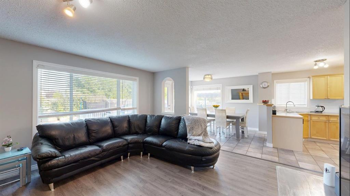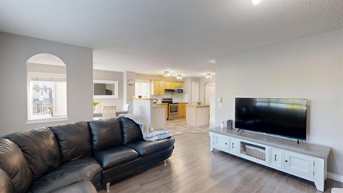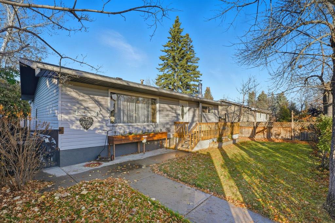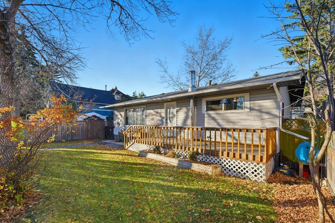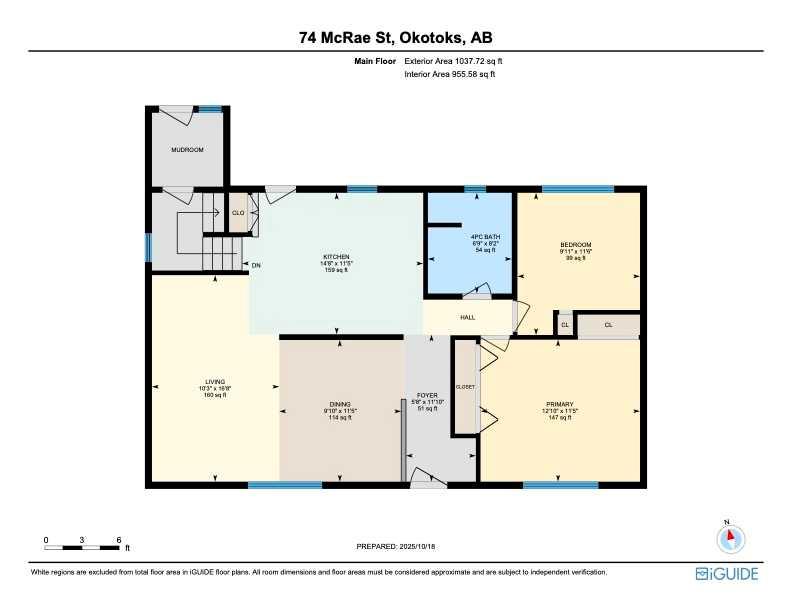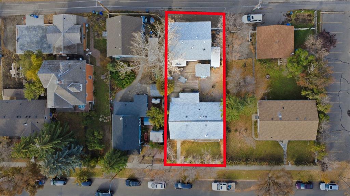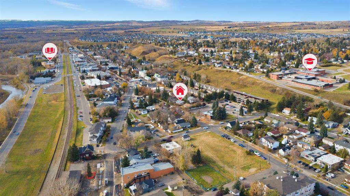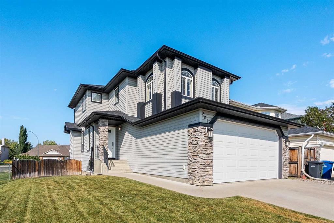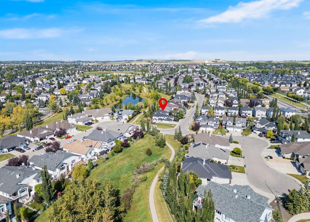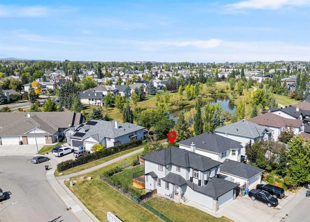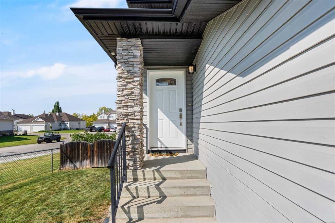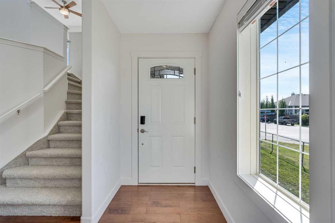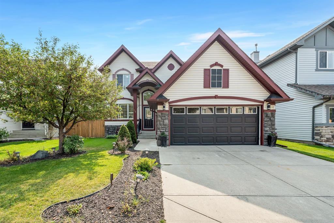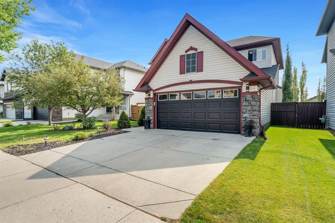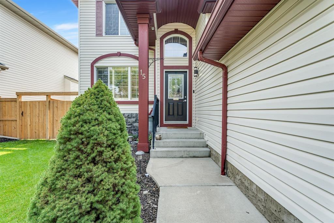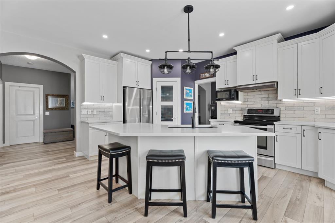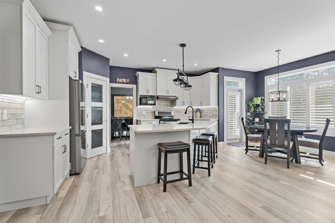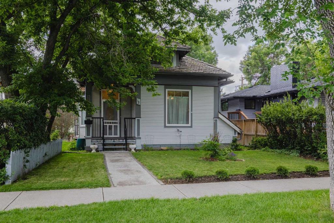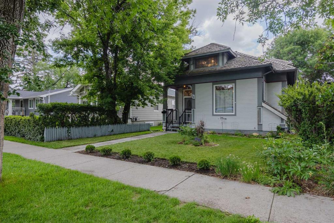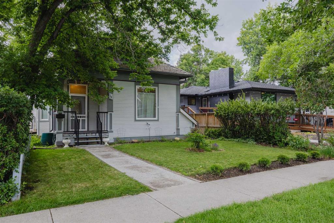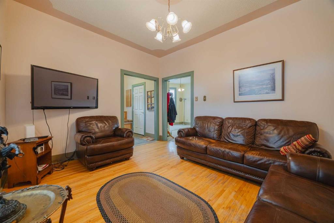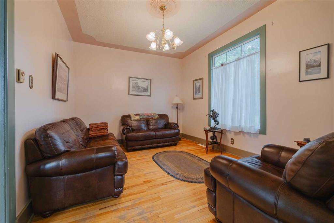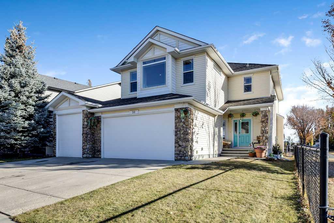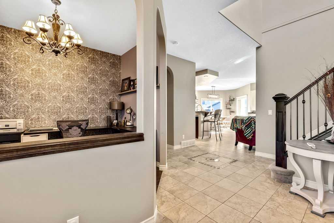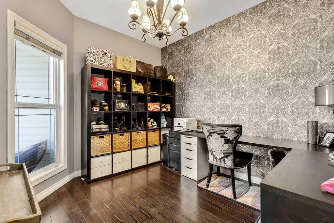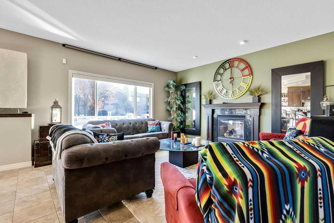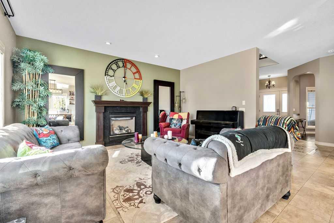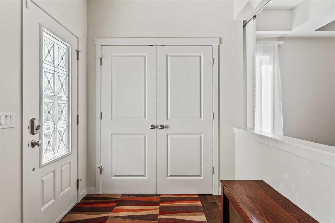103 Downey Place
Okotoks T1S 1H3
MLS® Number: A2268982
$ 769,000
4
BEDROOMS
3 + 0
BATHROOMS
2,250
SQUARE FEET
1989
YEAR BUILT
Open House Sunday, Nov. 9, 2-4pm. Looking for that special one that doesn’t come along very often? Tucked away on a quiet cul-de-sac in the desirable community of Downey Ridge, this beautifully UPDATED split-level home offers 4 bedroom and 2,250 square feet of pure charm with a unique, bright floorplan. You will love the new kitchen, renovated bathrooms, new carpets and paint, some new windows, new deck, new rear fence, rear stamped concrete pad, and full Hardie Board exterior! Enter into the living room where you will be impressed by the vaulted ceiling that creates an open, airy feeling, with large windows flooding the space with natural light. The beautiful hardwood floors are in impeccable shape and carry throughout the second and third levels. The new kitchen features custom cabinetry, quartz countertops, and upgraded appliances, opening onto a bright dining area that overlooks the main living room. The spacious primary suite is complete with a beautifully renovated ensuite and of course, a large walk-in closet. Two other bedrooms and remodeled bathroom round out this level. The lower-level family room offers a cozy retreat with a fireplace and wet bar-- perfect for entertaining. Outside, you’ll love the large, private yard with mature trees, a new stamped concrete patio, new back fence and plenty of space to relax or entertain. The basement level is ready for development into another bedroom or flex area of your choice and, being a split level, has a TON of room for storage! As noted above, the exterior has been completely redone with new Hardie Board siding, giving the home a fresh, modern curb appeal. This location is one of Okotoks’ best—just a short walk to schools, the Okotoks Recreation Centre, parks, and pathways. With its thoughtful renovations, timeless character, and ideal family layout, this Downey Ridge gem is move-in ready and waiting to welcome you home!
| COMMUNITY | Downey Ridge |
| PROPERTY TYPE | Detached |
| BUILDING TYPE | House |
| STYLE | 4 Level Split |
| YEAR BUILT | 1989 |
| SQUARE FOOTAGE | 2,250 |
| BEDROOMS | 4 |
| BATHROOMS | 3.00 |
| BASEMENT | Full |
| AMENITIES | |
| APPLIANCES | See Remarks |
| COOLING | Central Air |
| FIREPLACE | Wood Burning |
| FLOORING | Carpet, Ceramic Tile, Hardwood |
| HEATING | Fireplace(s), Forced Air |
| LAUNDRY | Main Level |
| LOT FEATURES | Back Yard, Cul-De-Sac, Front Yard, Landscaped, Lawn, Level, No Neighbours Behind, Pie Shaped Lot |
| PARKING | Double Garage Attached |
| RESTRICTIONS | None Known |
| ROOF | Asphalt Shingle |
| TITLE | Fee Simple |
| BROKER | RE/MAX Complete Realty |
| ROOMS | DIMENSIONS (m) | LEVEL |
|---|---|---|
| Family Room | 12`10" x 16`9" | Main |
| Laundry | 6`4" x 13`0" | Main |
| 3pc Bathroom | 0`0" x 0`0" | Main |
| Bedroom | 11`8" x 12`10" | Main |
| Other | 11`2" x 10`2" | Main |
| Foyer | 6`9" x 7`5" | Main |
| Living Room | 19`1" x 17`7" | Second |
| 3pc Ensuite bath | 0`0" x 0`0" | Upper |
| 4pc Bathroom | 0`0" x 0`0" | Upper |
| Bedroom - Primary | 12`1" x 13`6" | Upper |
| Bedroom | 8`8" x 13`3" | Upper |
| Bedroom | 10`5" x 9`11" | Upper |
| Kitchen | 12`10" x 17`9" | Upper |
| Dining Room | 11`7" x 11`0" | Upper |

