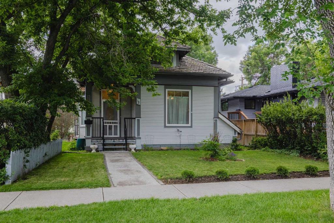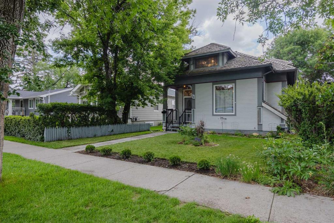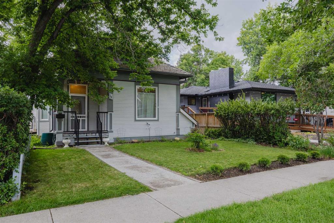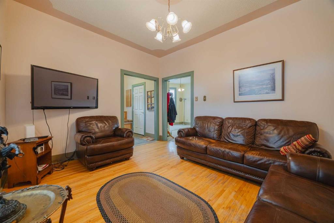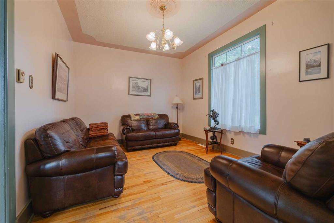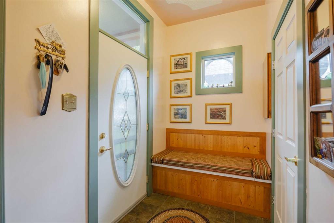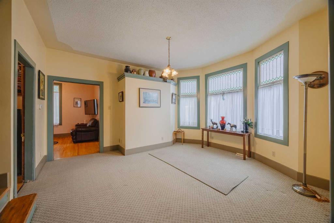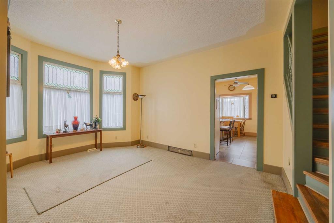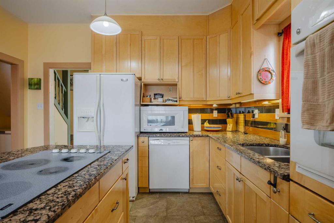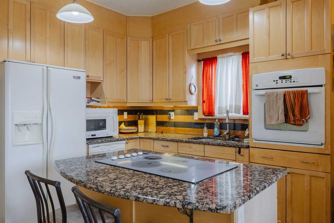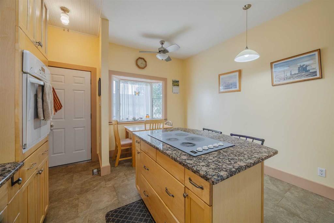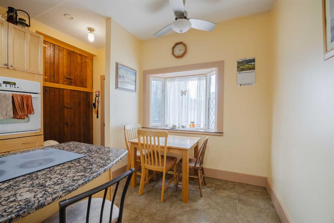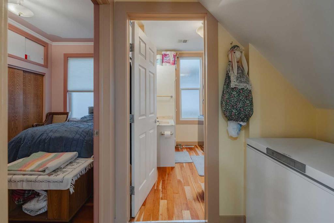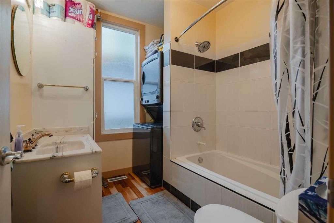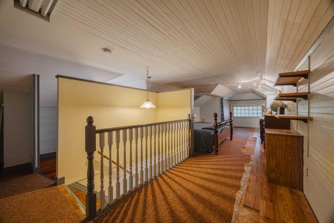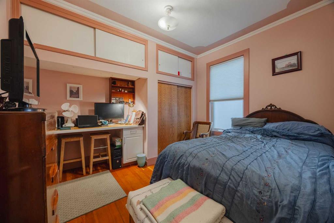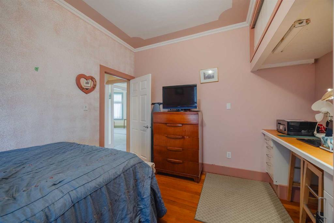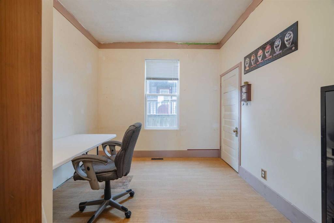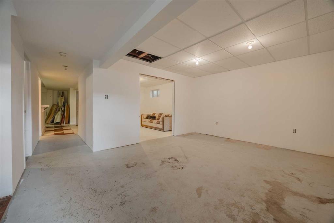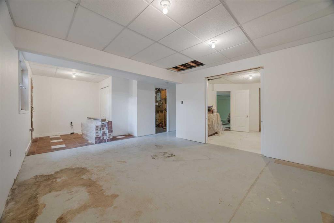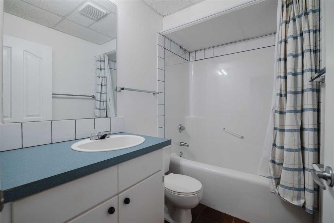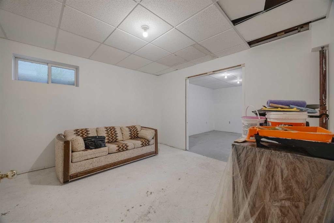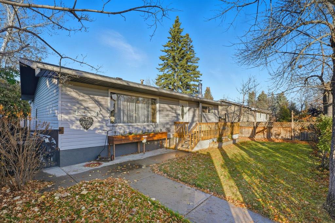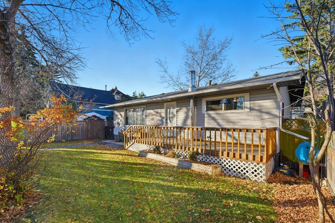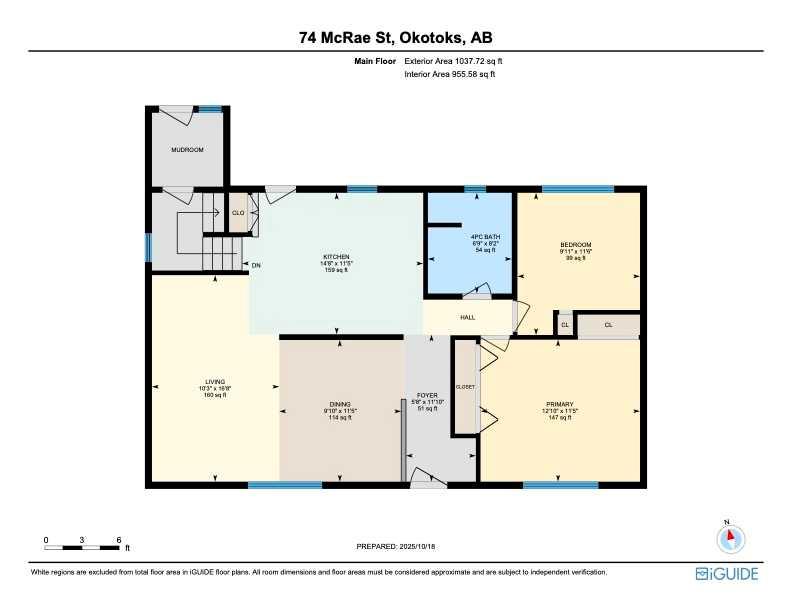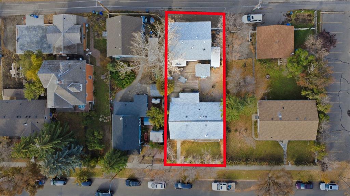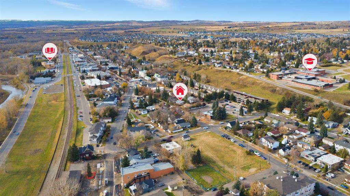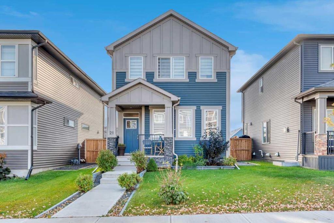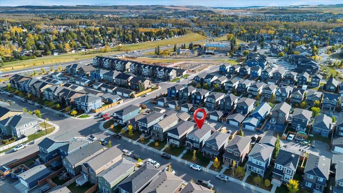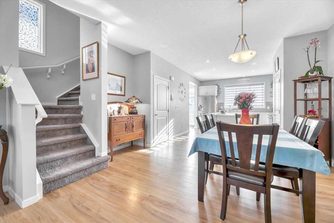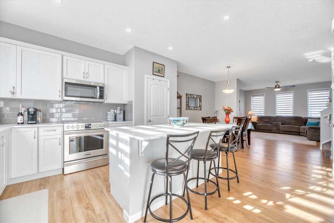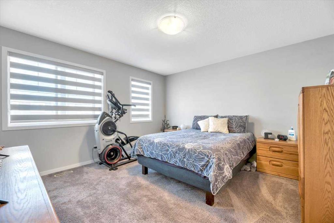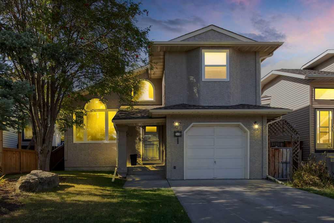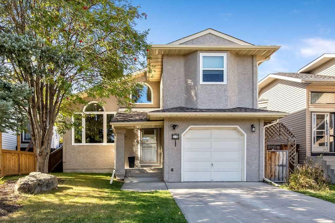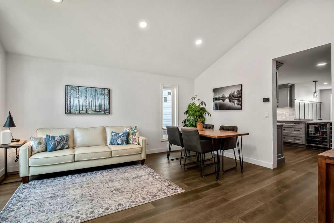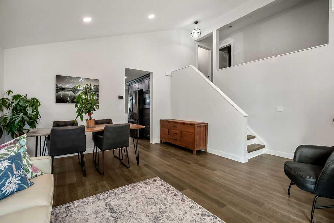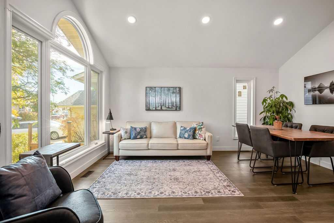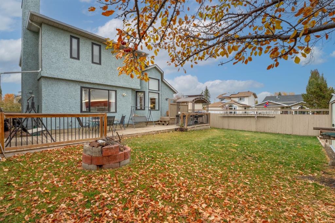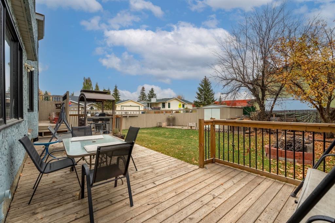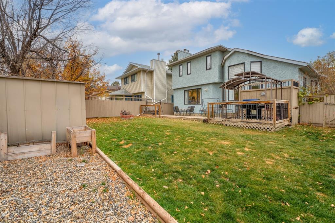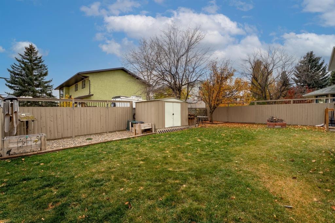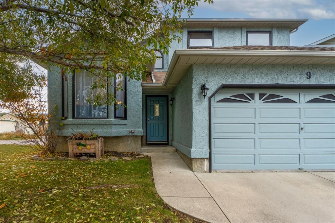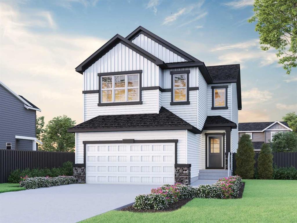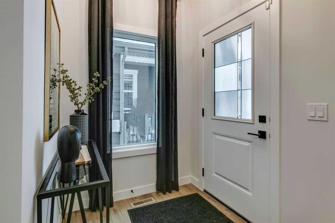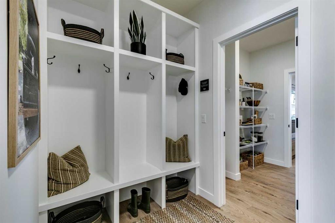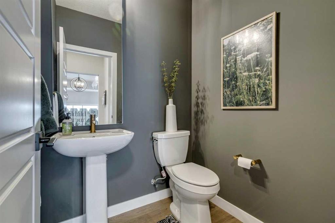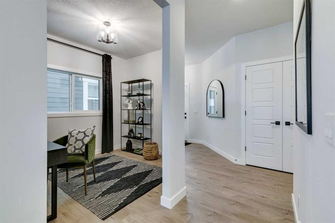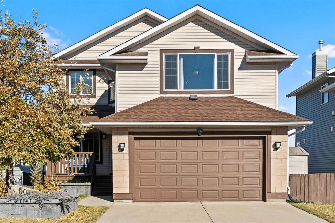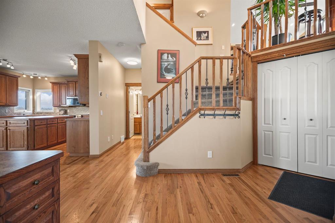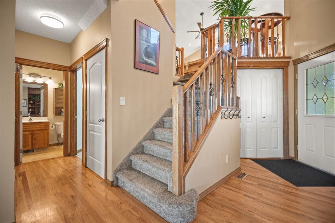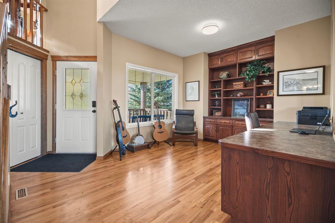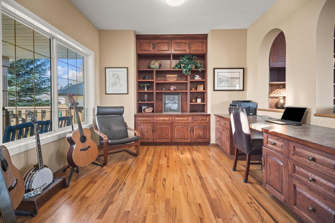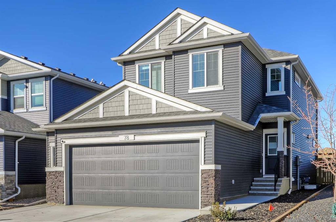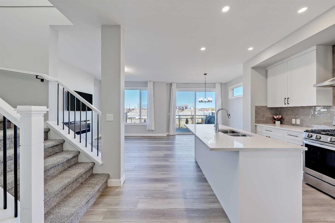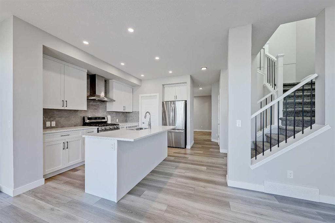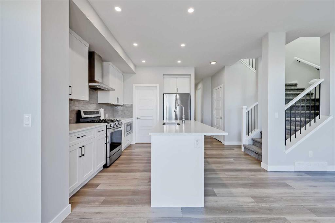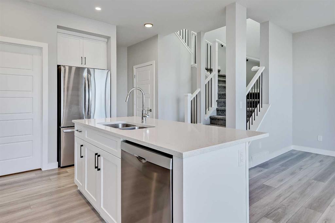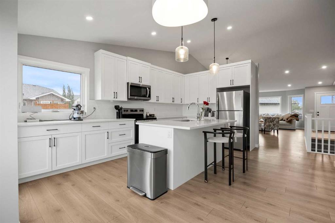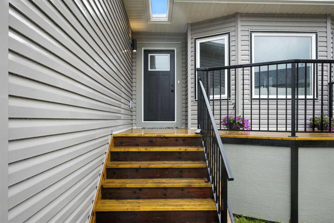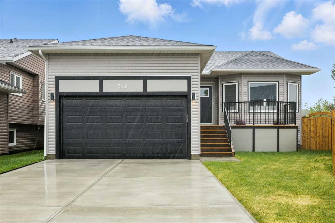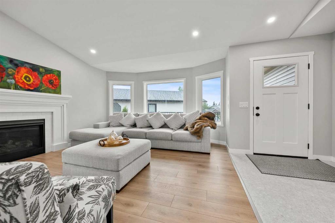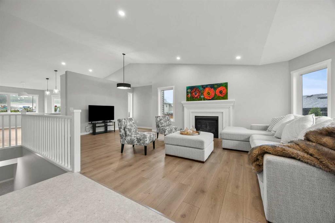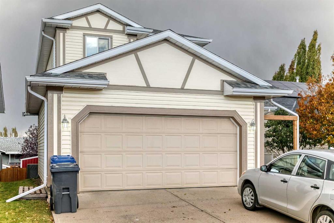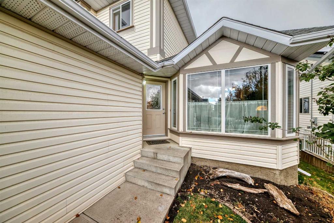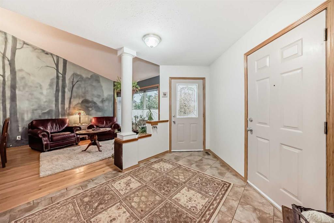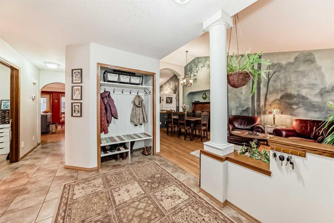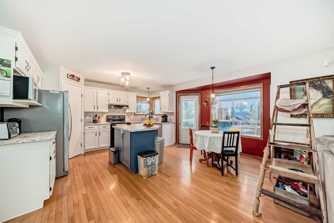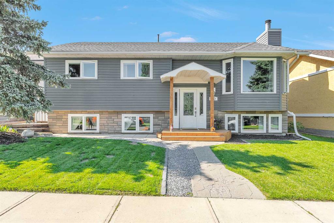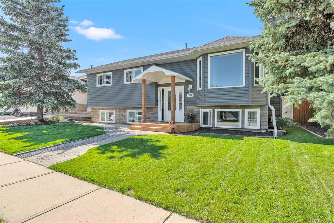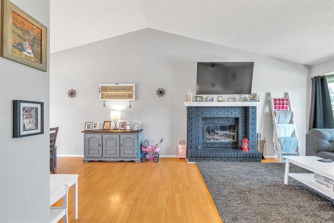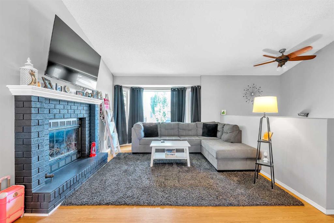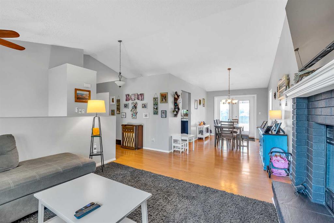15 Elma Street W
Okotoks T1S 1J7
MLS® Number: A2241221
$ 699,000
4
BEDROOMS
2 + 1
BATHROOMS
1,584
SQUARE FEET
1905
YEAR BUILT
Welcome to your beautifully maintained, move-in ready home on the iconic “Elma Street,” one of Okotoks’ most celebrated heritage thoroughfares! This inviting single-family residence from the early 1900’s features a charming front yard and is filled with natural light across the spacious main floor. The bright, airy living room seamlessly connects to the dining area, a cozy breakfast nook, and a stunning kitchen, complete with abundant cabinetry and generous counter space—perfect for all your culinary adventures. On the main level, you’ll find two comfortable bedrooms, each with built-in cabinets and a convenient office nook—ideal for working from home or student study sessions. A full 4-piece bathroom and a practical laundry area further enhance the home’s functionality. Upstairs, escape to your private primary bedroom, offering a heritage style roof line in open spacious bedroom, large closet, and dedicated 2-piece ensuite — an ideal retreat after a busy day. The basement, included in the building permit with a new engineered wood foundation, awaits your personal touch. There’s plenty of space to finish to your preferences, with room for extended family or guests. The lower level has been designed to accommodate occupants with a full kitchen, an additional one or two bedrooms, den or office, large living room and a full 4-piece bath—ensuring both comfort and privacy. In-floor heating pipes are installed in the concrete floor slab, ready to be connected to a new heating system. This area has a separate rear entry and could also serve as a boutique, craft studio, or personal business space. Step outside to a spacious deck, perfect for summer barbecues, entertaining friends, or savoring your morning coffee in the sun. Combining versatile living areas, thoughtful upgrades, and ample space for a growing family or home-based business—opportunities which Elma Street is known for—this property truly has it all. For ideas on additional parking, take note of the neighboring property to the west. Don’t miss your chance to make this special home yours!
| COMMUNITY | |
| PROPERTY TYPE | Detached |
| BUILDING TYPE | House |
| STYLE | 1 and Half Storey |
| YEAR BUILT | 1905 |
| SQUARE FOOTAGE | 1,584 |
| BEDROOMS | 4 |
| BATHROOMS | 3.00 |
| BASEMENT | Finished, Full |
| AMENITIES | |
| APPLIANCES | Built-In Oven, Dishwasher, Electric Cooktop, Range Hood, Refrigerator, Washer/Dryer Stacked |
| COOLING | None |
| FIREPLACE | N/A |
| FLOORING | Carpet, Ceramic Tile, Hardwood, Laminate, Other |
| HEATING | Forced Air |
| LAUNDRY | Main Level |
| LOT FEATURES | Back Lane, Rectangular Lot |
| PARKING | RV Access/Parking |
| RESTRICTIONS | None Known |
| ROOF | Asphalt Shingle |
| TITLE | Fee Simple |
| BROKER | eXp Realty |
| ROOMS | DIMENSIONS (m) | LEVEL |
|---|---|---|
| Bedroom | 12`3" x 12`1" | Lower |
| Living Room | 16`3" x 12`11" | Lower |
| Kitchen | 9`0" x 10`10" | Lower |
| Dining Room | 11`10" x 6`4" | Lower |
| Foyer | 8`3" x 7`2" | Lower |
| 4pc Bathroom | 7`11" x 4`11" | Lower |
| Storage | 12`3" x 11`6" | Lower |
| Balcony | 15`2" x 14`4" | Main |
| Other | 14`3" x 10`1" | Main |
| Bedroom | 12`2" x 11`2" | Main |
| Bedroom | 12`2" x 9`2" | Main |
| Living Room | 13`7" x 11`3" | Main |
| Dining Room | 14`8" x 14`1" | Main |
| Kitchen | 12`7" x 11`0" | Main |
| Breakfast Nook | 8`3" x 5`5" | Main |
| 4pc Bathroom | 8`4" x 7`10" | Main |
| Foyer | 7`6" x 5`3" | Main |
| Mud Room | 4`6" x 4`0" | Main |
| Bedroom - Primary | 12`2" x 32`1" | Second |
| 2pc Ensuite bath | 8`10" x 6`8" | Second |

