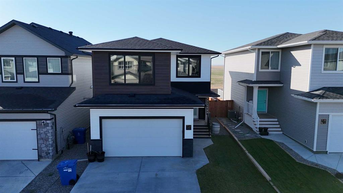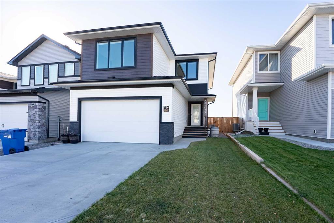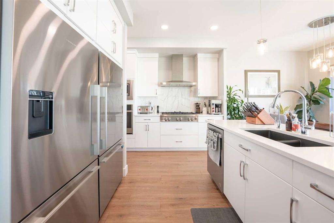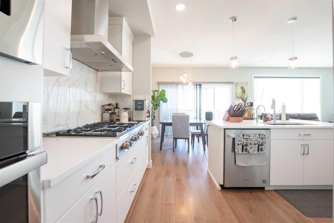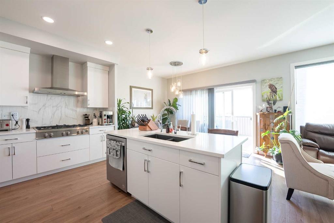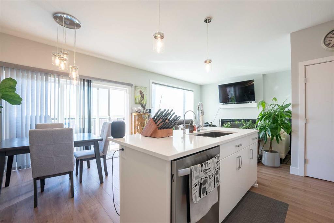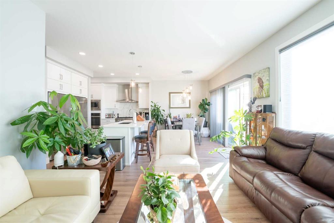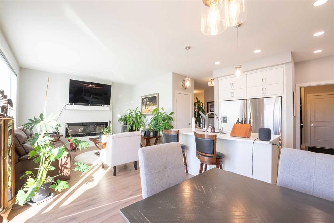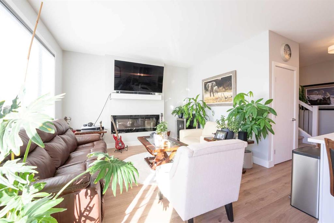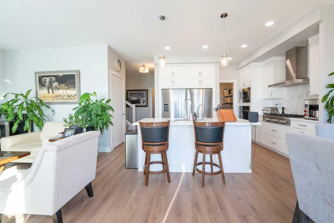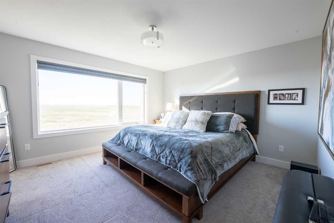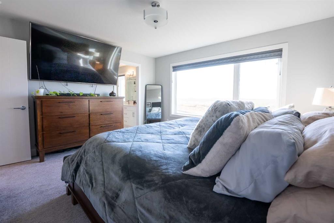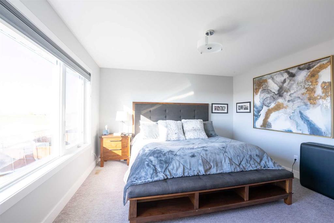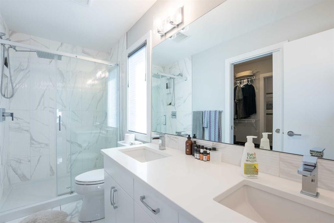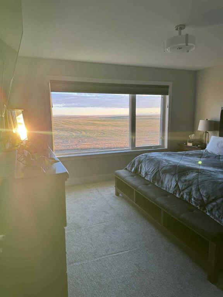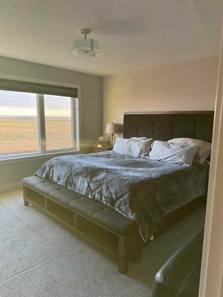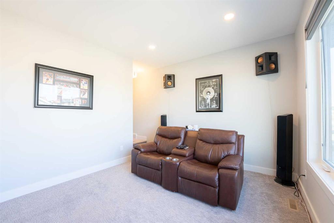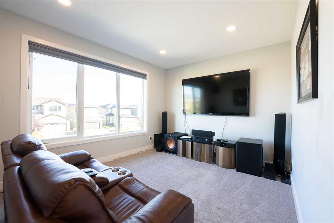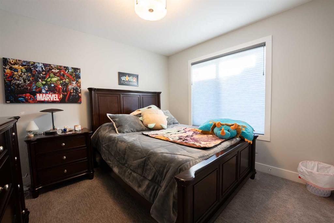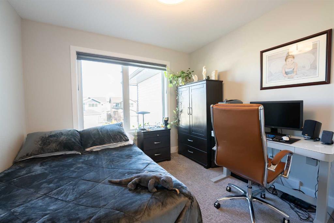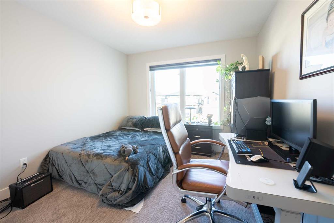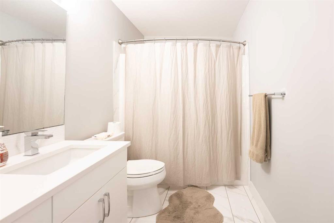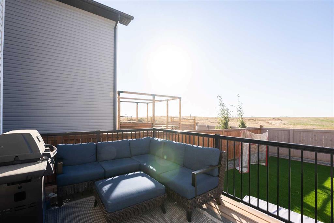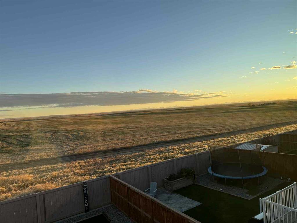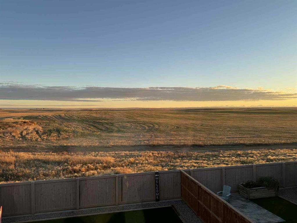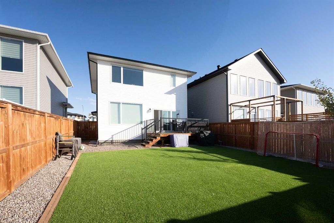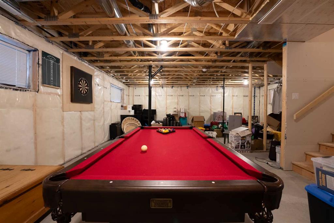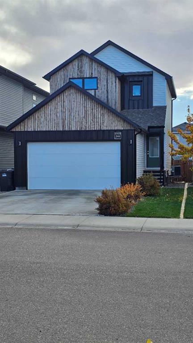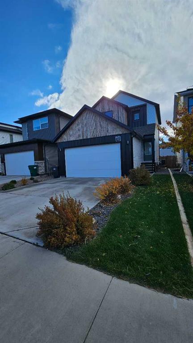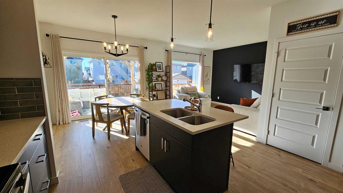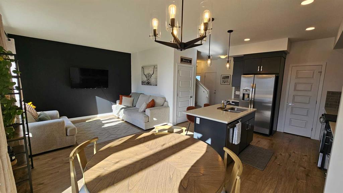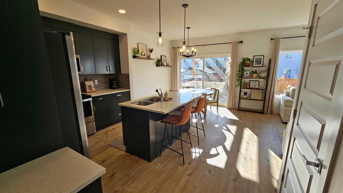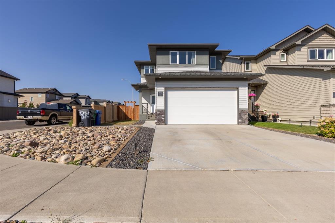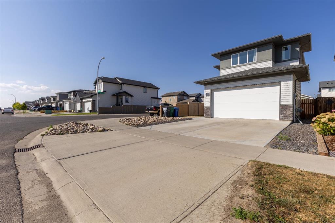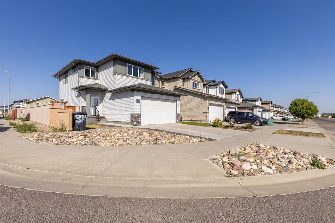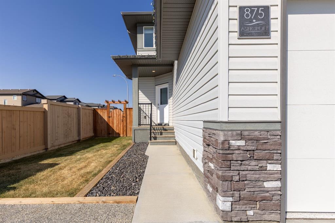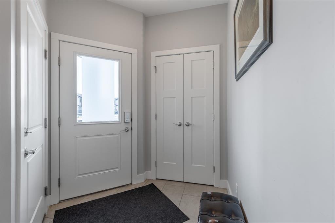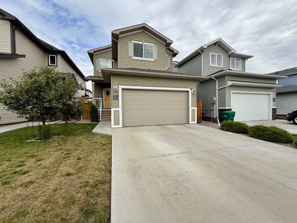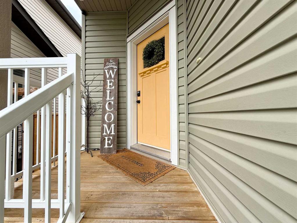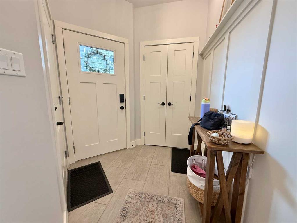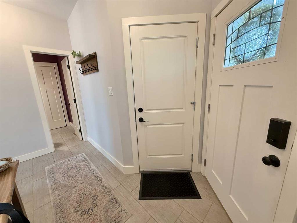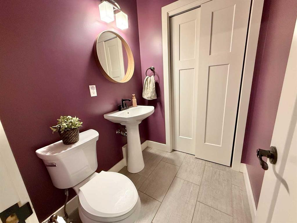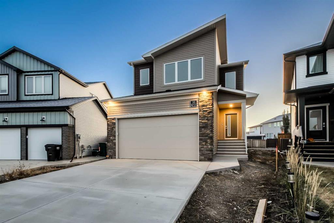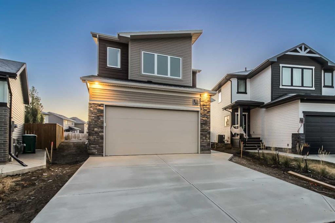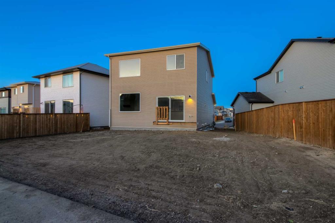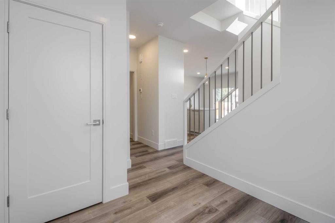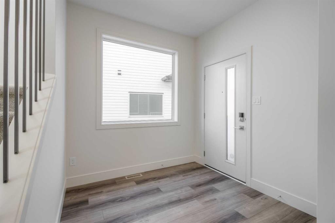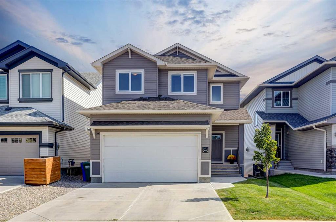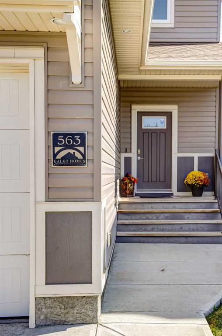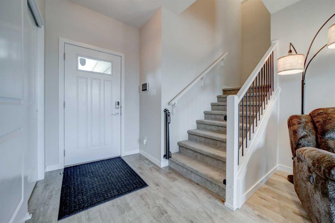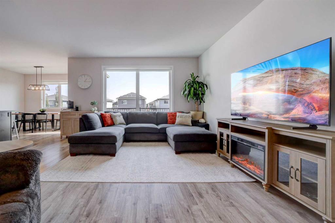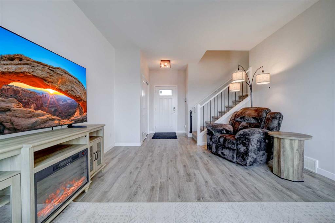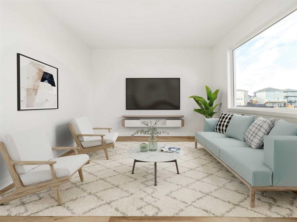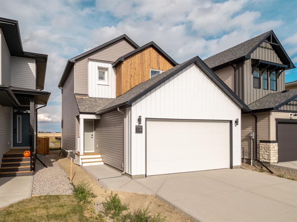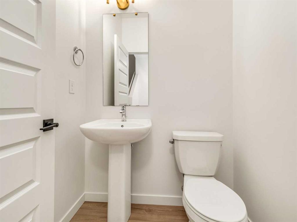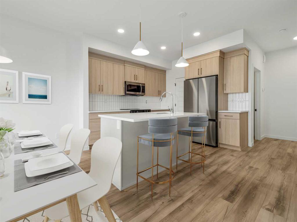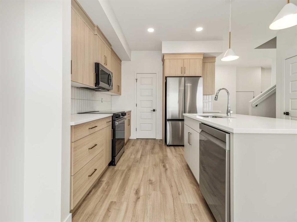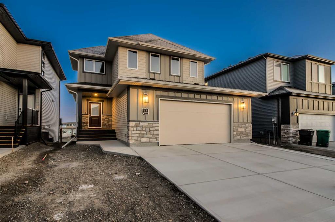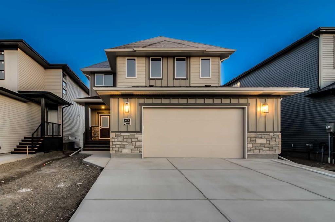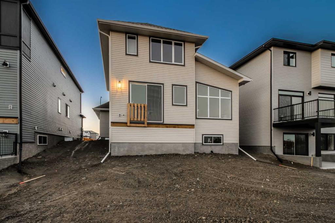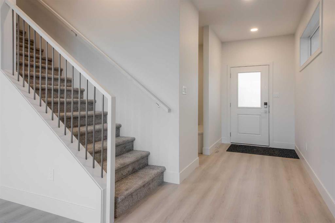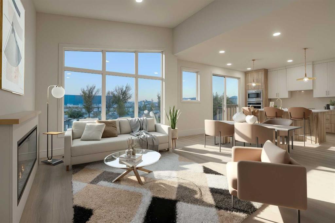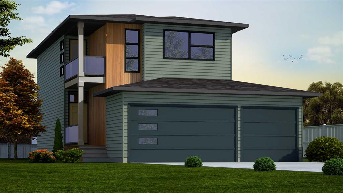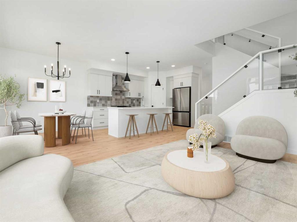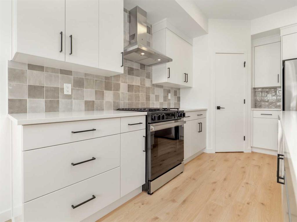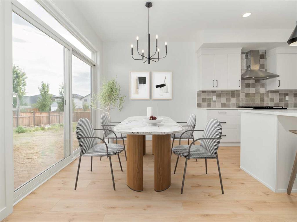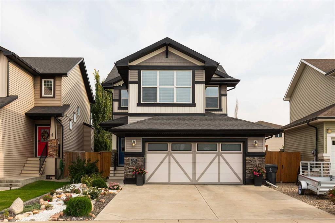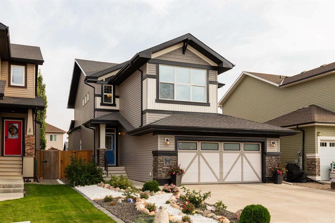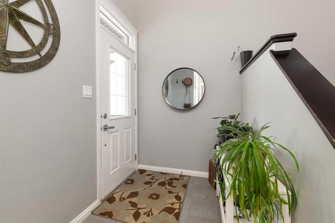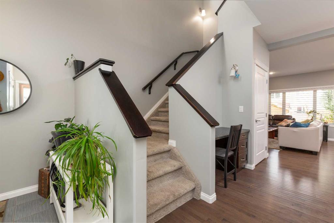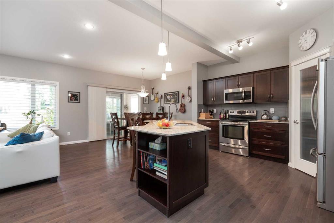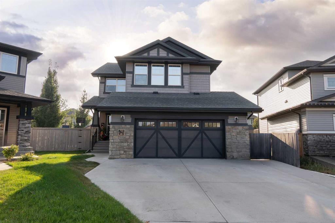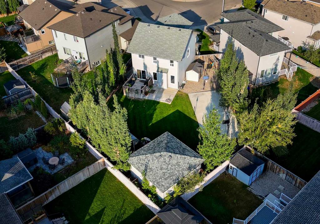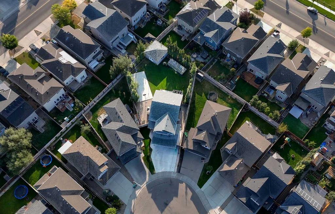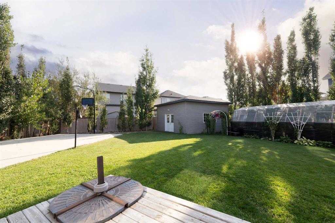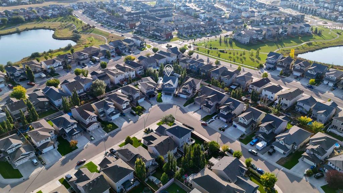914 Miners Boulevard W
Lethbridge T1J 5S6
MLS® Number: A2268285
$ 584,900
3
BEDROOMS
2 + 1
BATHROOMS
1,860
SQUARE FEET
2020
YEAR BUILT
This impeccably upgraded two-storey home offers refined living in a highly desirable neighbourhood, framed by sweeping views of open fields and beautiful mountainscape. A spacious entry welcomes you inside, setting the tone for elegance and thoughtful design that flows throughout. The heart of the home features a spectacular gourmet kitchen complete with high-end appliances including a Fisher and Paykel 5' fridge/freezer combo, Bertazzoni 6 burner gas cooktop, and a high-end GE wall oven. With sleek finishes, 9-foot ceilings enhancing the sense of openness, and a spacious walk-in pantry offering exceptional storage, this space will make you feel like a chef in your very own home. The kitchen opens seamlessly into an expansive open-concept living and dining area—ideally suited for both everyday enjoyment and gracious entertaining—while large windows flood the main floor with natural light and breathtaking views. A sleek electric fireplace adds warmth and contemporary style to the living area, creating a cozy yet sophisticated atmosphere. Upstairs, the luxurious master suite presents both field and mountain views and includes a spa-inspired ensuite bath with walk-in tile shower, dual vanities, plus an expansive walk-in closet. Throughout the home, higher-end French doors elevate the closet spaces, adding a touch of refinement beyond the standard. Convenience is enhanced by the upper-level laundry room. Two additional bedrooms, another extra large luxurious full bath and a versatile bonus room—ideal as a home theatre, extra family room, office, gym area, play space or other adaptable use—complete the upper level. The attached double-car garage provides direct interior access and practical convenience. Outside, the yard is fully landscaped and fully fenced for privacy and ease of use, while a beautifully crafted deck invites relaxed outdoor living with picturesque views. This home is also equipped with gemstone permanent lighting, perfect for holiday decorating or creating relaxing ambiance while enjoying your outdoor space. The unfinished basement presents a blank canvas, offering the opportunity to create tailored living space to suit your needs with space for another bedroom, living space and full bath. Situated in one of the city’s most sought-after subdivisions, the location further enhances this home’s appeal. Close proximity to schools, parks and walking paths makes this property ideal for families, couples and professionals alike—truly a home for all ages and demographics. This residence presents a rare combination of luxury finishes, thoughtful design and an outstanding location. Don’t miss the opportunity to experience the exceptional lifestyle it offers.
| COMMUNITY | Copperwood |
| PROPERTY TYPE | Detached |
| BUILDING TYPE | House |
| STYLE | 2 Storey |
| YEAR BUILT | 2020 |
| SQUARE FOOTAGE | 1,860 |
| BEDROOMS | 3 |
| BATHROOMS | 3.00 |
| BASEMENT | Full |
| AMENITIES | |
| APPLIANCES | Built-In Refrigerator, Central Air Conditioner, Dishwasher, Electric Oven, Gas Cooktop, Microwave, Washer/Dryer |
| COOLING | Central Air |
| FIREPLACE | Electric |
| FLOORING | Carpet, Laminate, Tile |
| HEATING | Forced Air |
| LAUNDRY | Upper Level |
| LOT FEATURES | Backs on to Park/Green Space, Front Yard, Landscaped, Lawn, Level, No Neighbours Behind |
| PARKING | Double Garage Attached |
| RESTRICTIONS | None Known |
| ROOF | Asphalt Shingle |
| TITLE | Fee Simple |
| BROKER | eXp Realty of Canada |
| ROOMS | DIMENSIONS (m) | LEVEL |
|---|---|---|
| 2pc Bathroom | 0`0" x 0`0" | Main |
| Bedroom - Primary | 13`8" x 12`8" | Upper |
| Bedroom | 9`11" x 13`5" | Upper |
| Bedroom | 10`6" x 12`1" | Upper |
| 4pc Ensuite bath | 0`0" x 0`0" | Upper |
| 4pc Bathroom | 0`0" x 0`0" | Upper |

