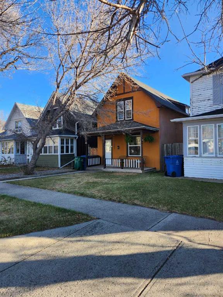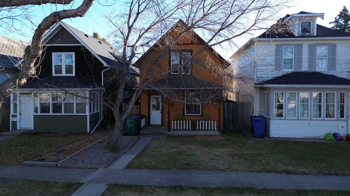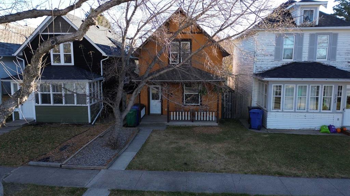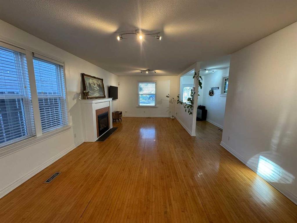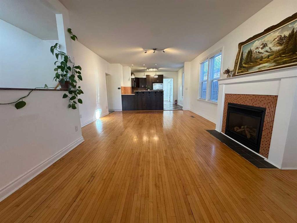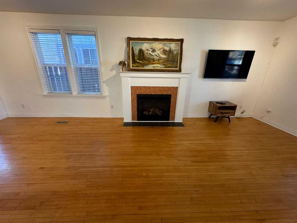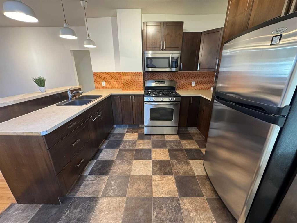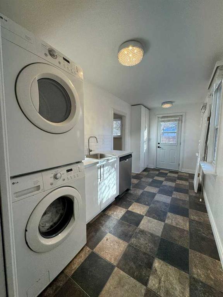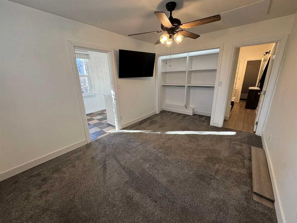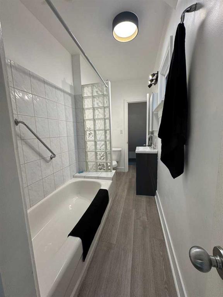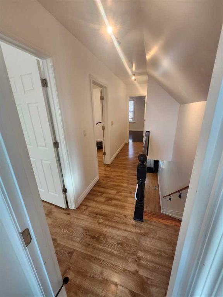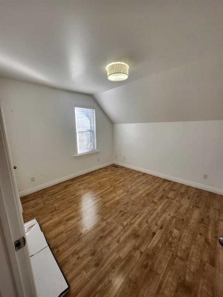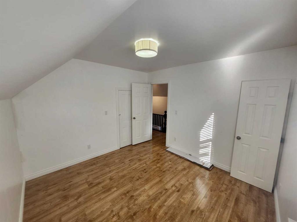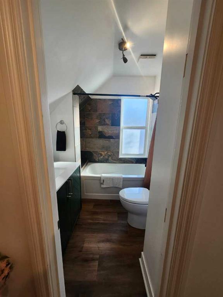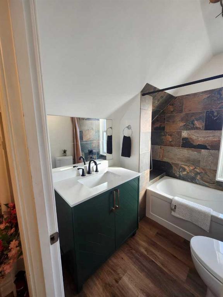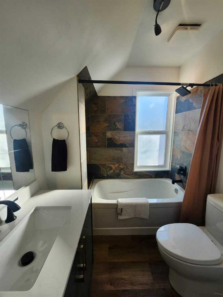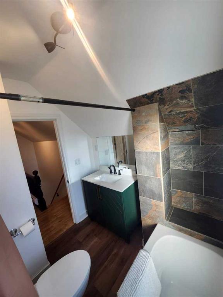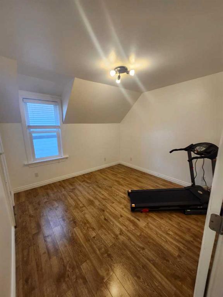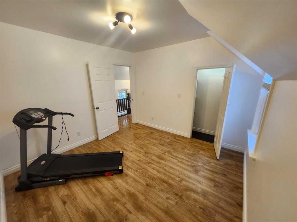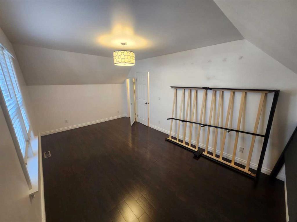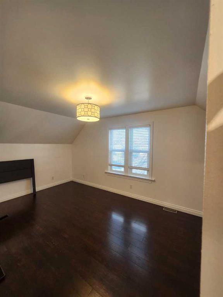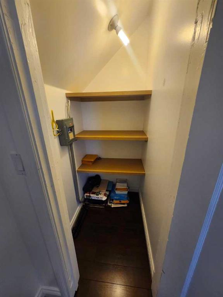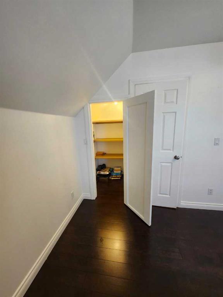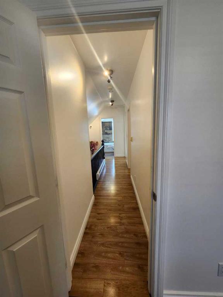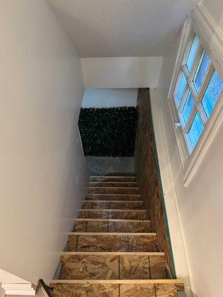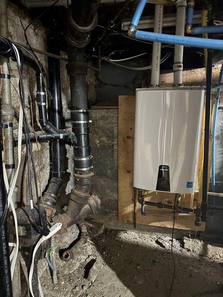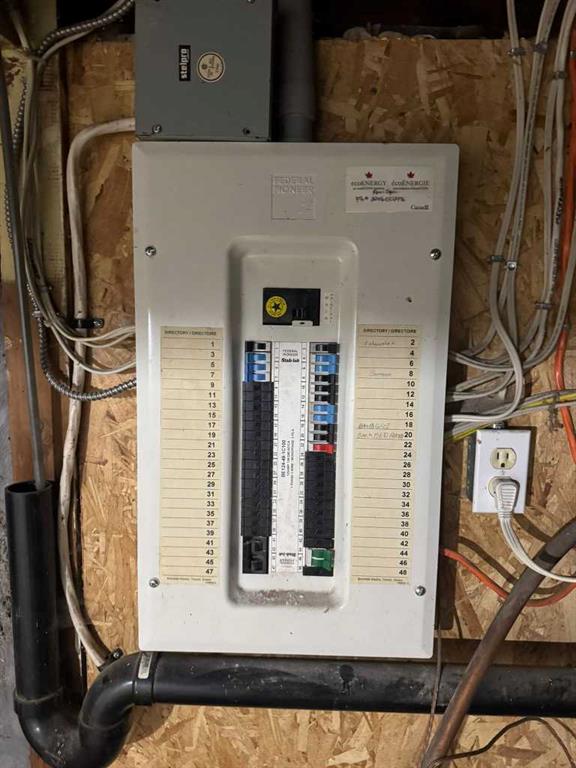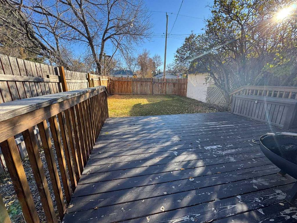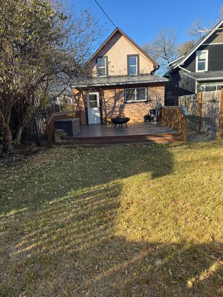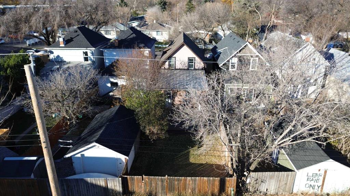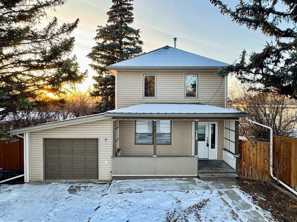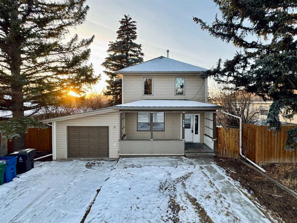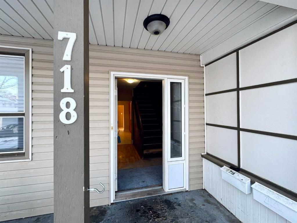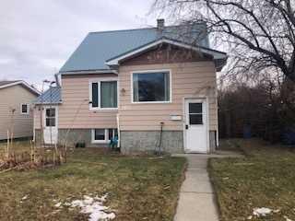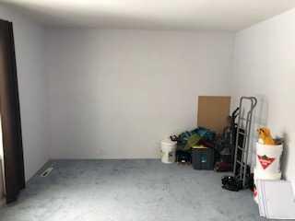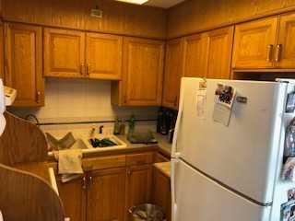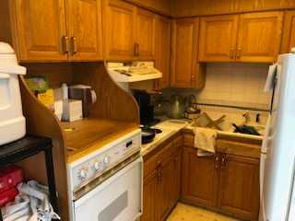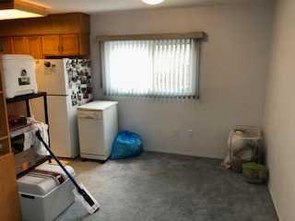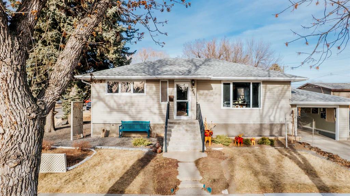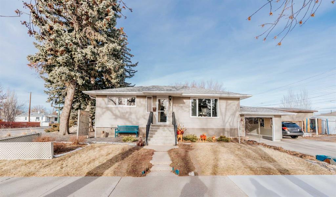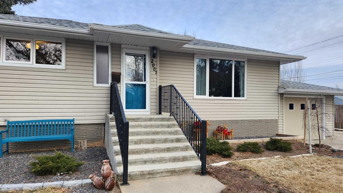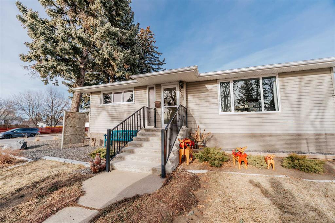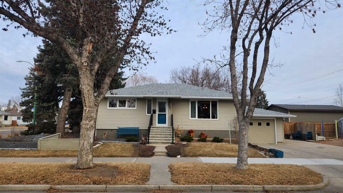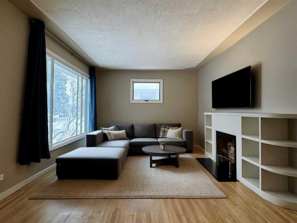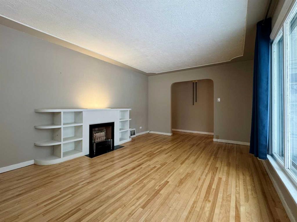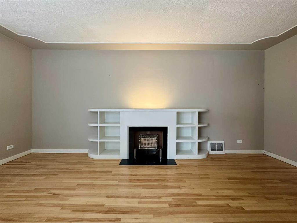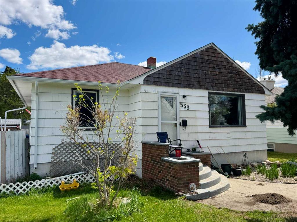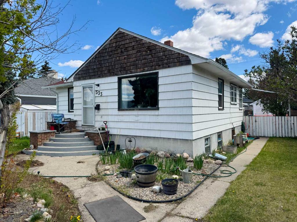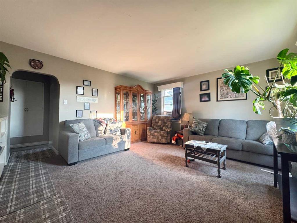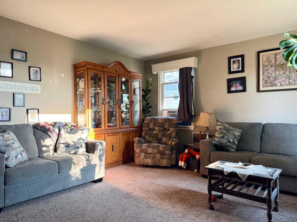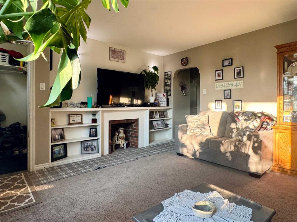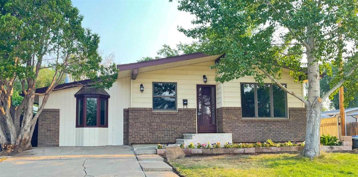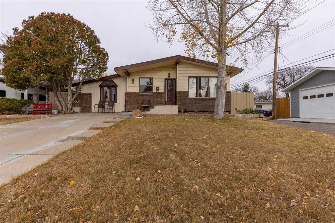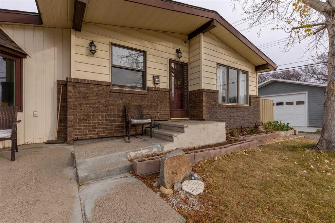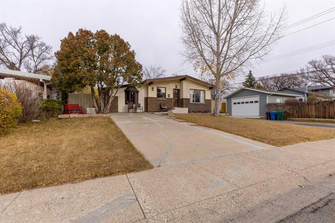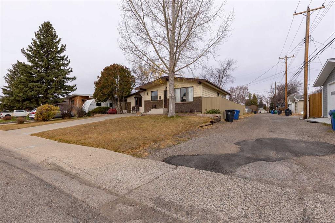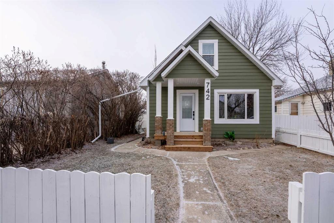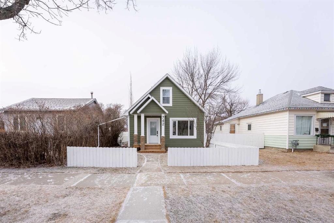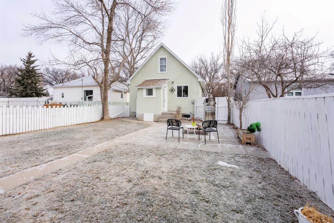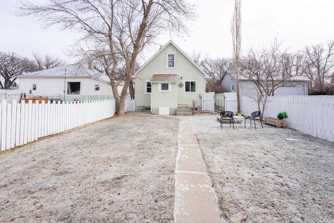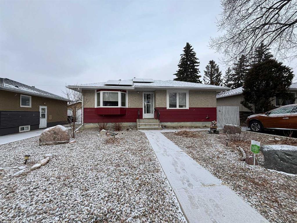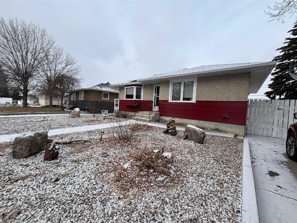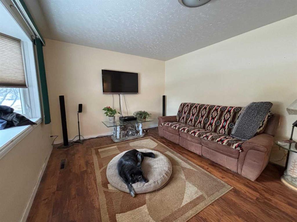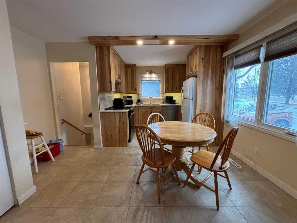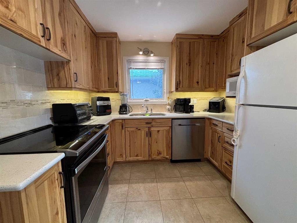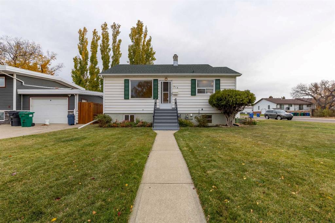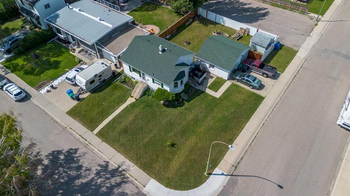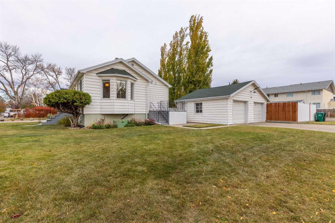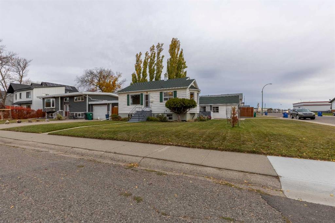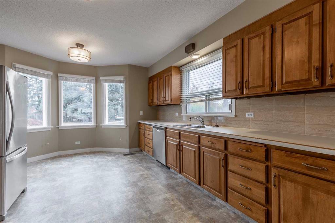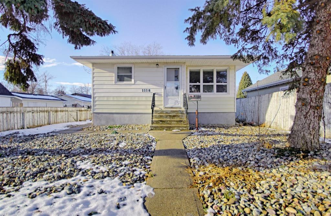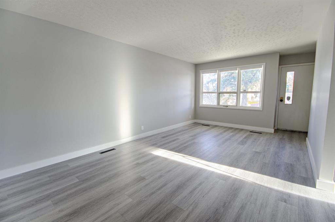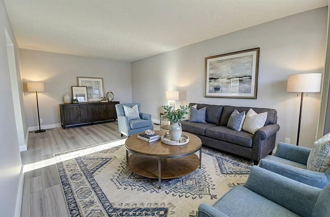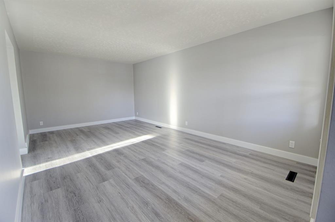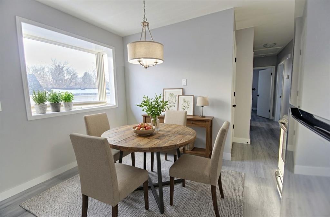721 6 Street S
Lethbridge T1J 2E5
MLS® Number: A2257882
$ 399,900
4
BEDROOMS
2 + 0
BATHROOMS
1,621
SQUARE FEET
1909
YEAR BUILT
Charming and Fully Updated Home in the Desirable London Road Area Welcome to this beautifully maintained home located in the highly sought-after London Road neighborhood of South Lethbridge. Over the past 10 years, this property has undergone major upgrades, including electrical, heating, plumbing, kitchen, appliances, bathrooms, and fresh paint throughout—giving you the comfort of a modern home with classic character. The main floor features a spacious primary bedroom with convenient access to a 4-piece bathroom, perfect for single-level living. Upstairs, you’ll find three large bedrooms, offering ample space for family, guests, or a home office—making a total of four bedrooms in the home. The basement provides excellent dry, concrete storage and a solid foundation—ideal for keeping your belongings organized and secure. This home truly offers move-in-ready convenience with no further upgrades needed. It’s vacant and available for immediate possession, so you can settle in right away and start enjoying life in one of Lethbridge’s most desirable historic neighborhoods.
| COMMUNITY | London Road |
| PROPERTY TYPE | Detached |
| BUILDING TYPE | House |
| STYLE | 2 Storey |
| YEAR BUILT | 1909 |
| SQUARE FOOTAGE | 1,621 |
| BEDROOMS | 4 |
| BATHROOMS | 2.00 |
| BASEMENT | Partial |
| AMENITIES | |
| APPLIANCES | See Remarks |
| COOLING | None |
| FIREPLACE | Gas, Living Room, Mantle |
| FLOORING | Carpet, Hardwood, Laminate, Linoleum |
| HEATING | Forced Air, Natural Gas |
| LAUNDRY | Main Level |
| LOT FEATURES | Back Lane, Back Yard |
| PARKING | Off Street |
| RESTRICTIONS | None Known |
| ROOF | Asphalt Shingle |
| TITLE | Fee Simple |
| BROKER | REAL BROKER |
| ROOMS | DIMENSIONS (m) | LEVEL |
|---|---|---|
| Storage | 16`6" x 20`11" | Basement |
| Living Room | 14`1" x 28`8" | Main |
| Kitchen | 12`4" x 10`5" | Main |
| Laundry | 6`11" x 15`8" | Main |
| Bedroom | 10`1" x 13`3" | Main |
| 4pc Bathroom | 4`11" x 12`6" | Main |
| Bedroom | 10`10" x 11`1" | Second |
| Bedroom | 10`9" x 11`1" | Second |
| Bedroom - Primary | 17`4" x 10`4" | Second |
| 4pc Bathroom | 6`3" x 7`4" | Second |

