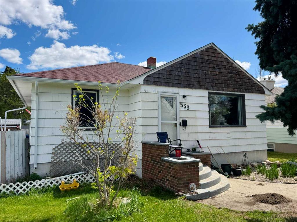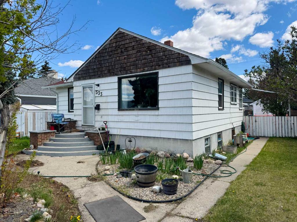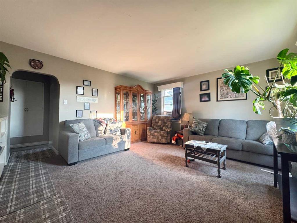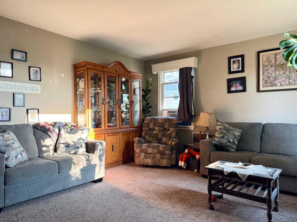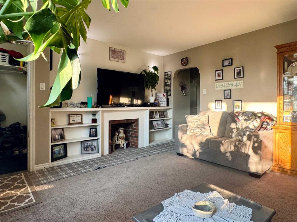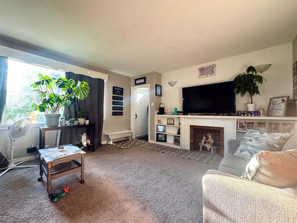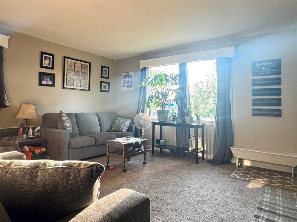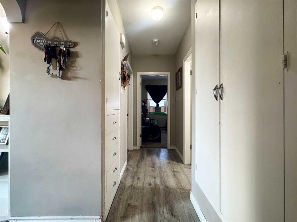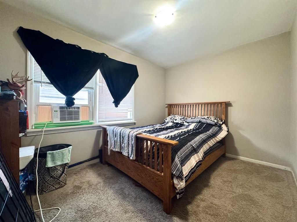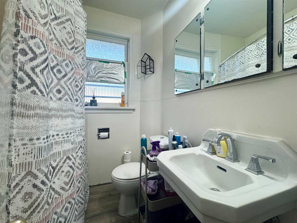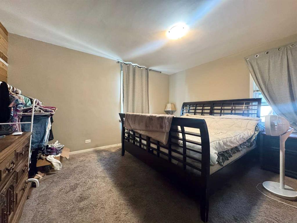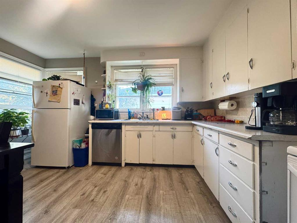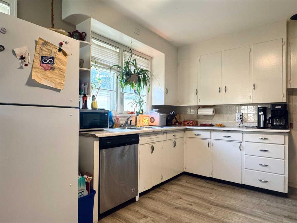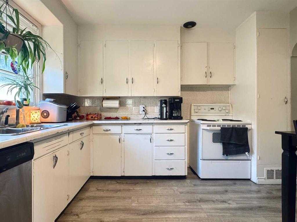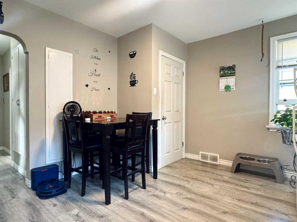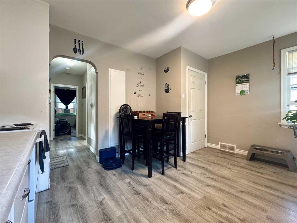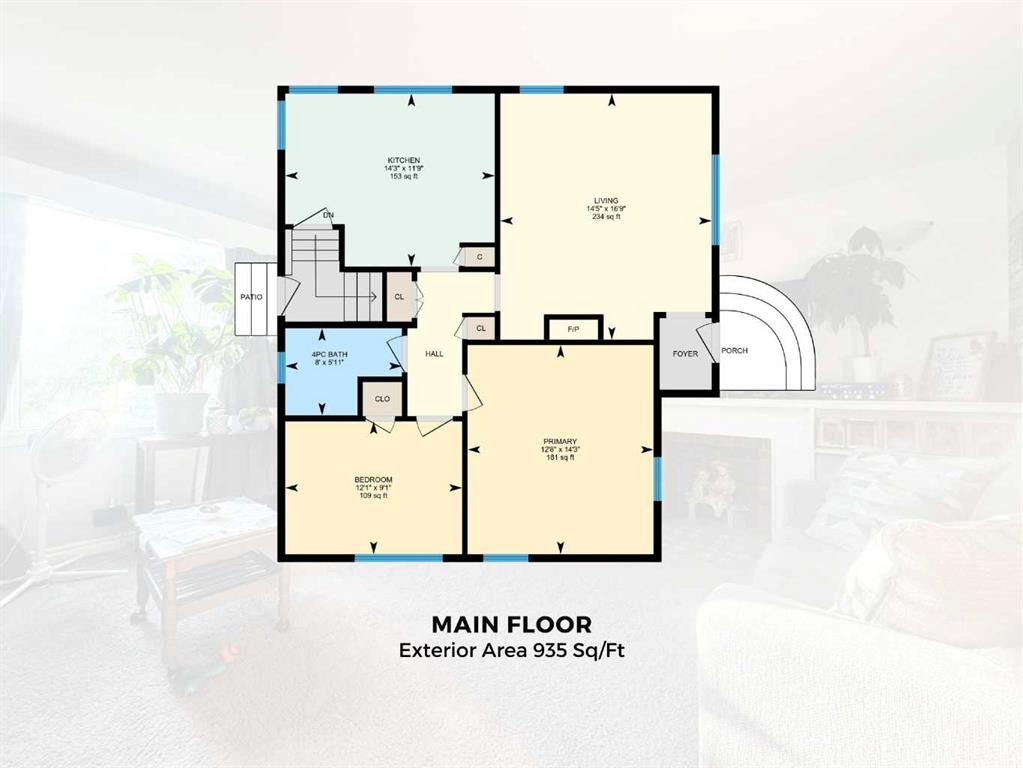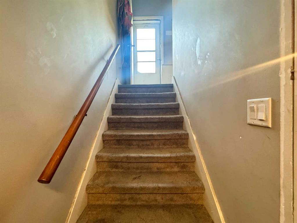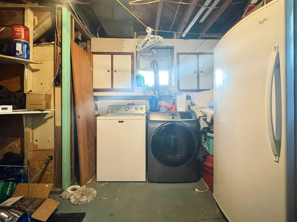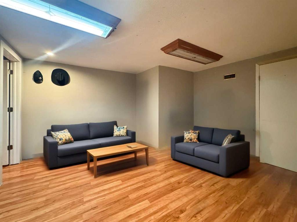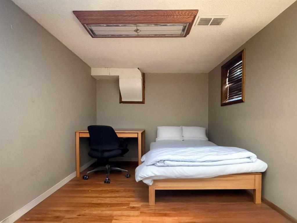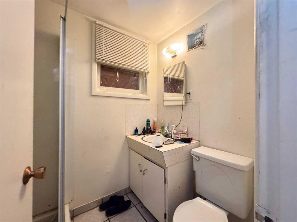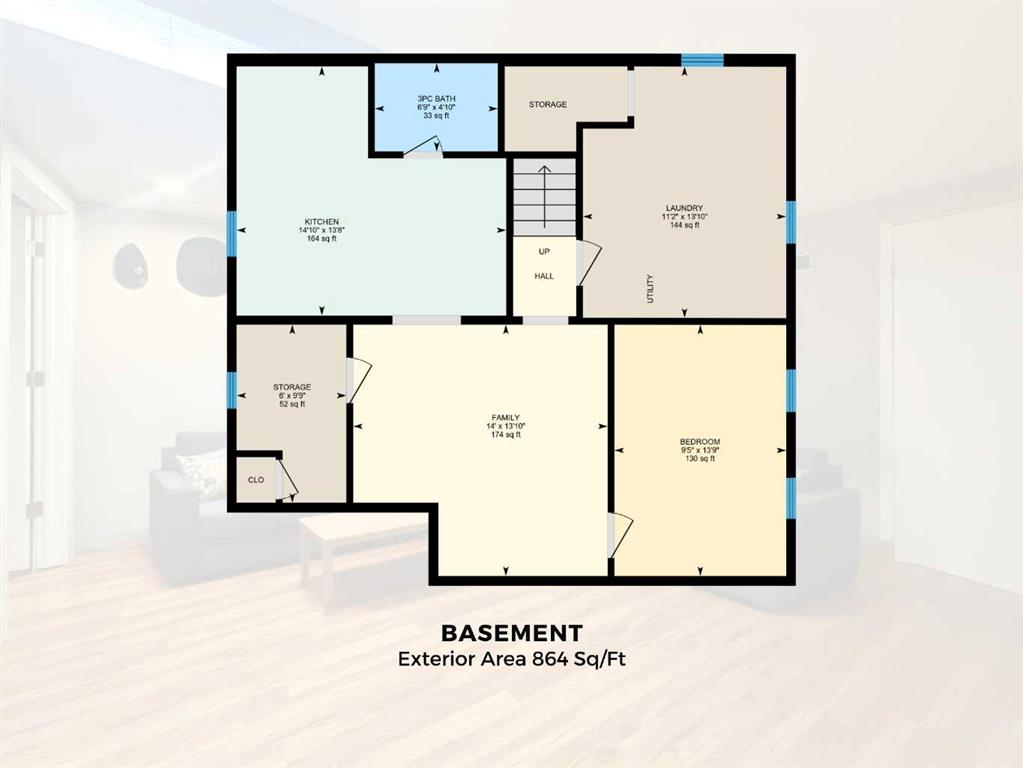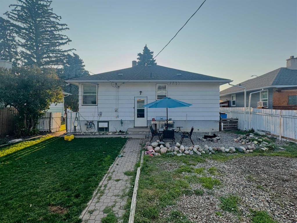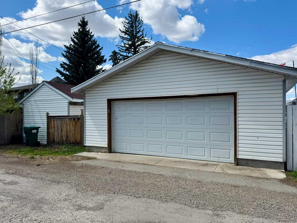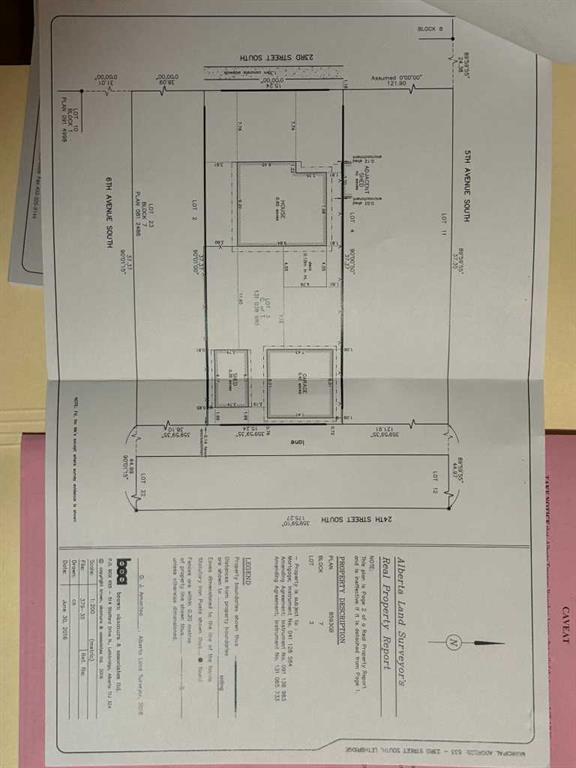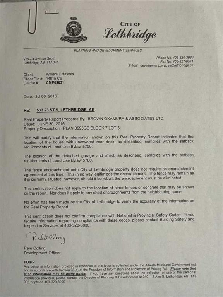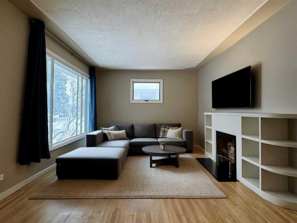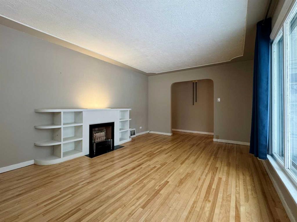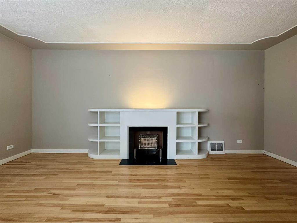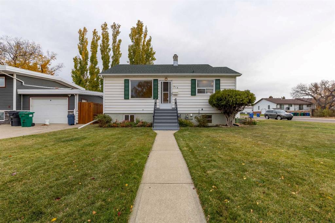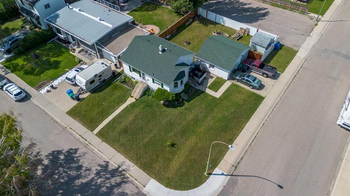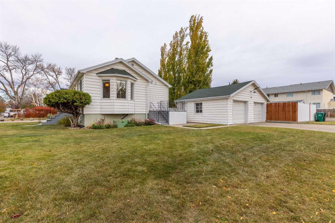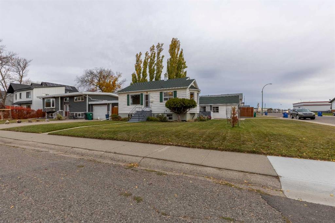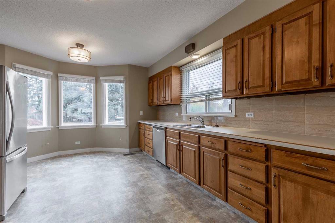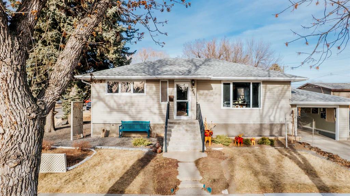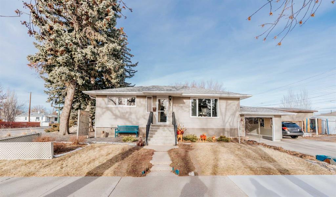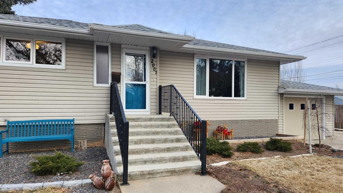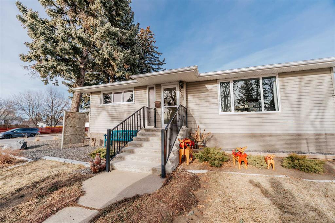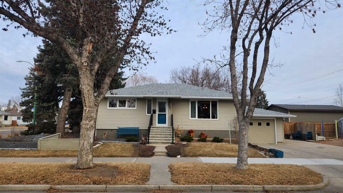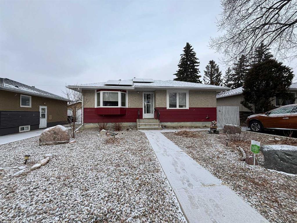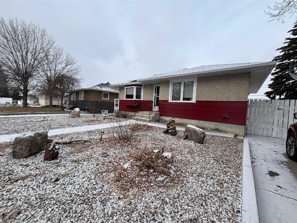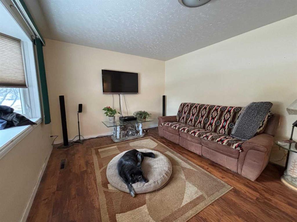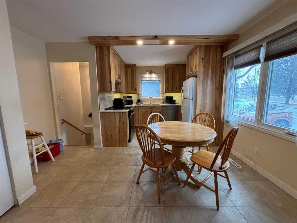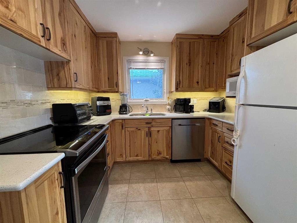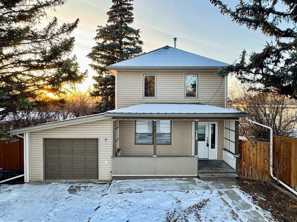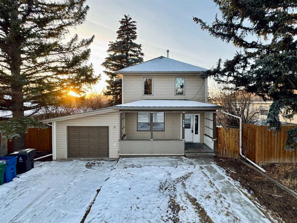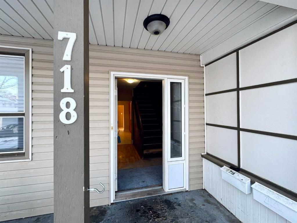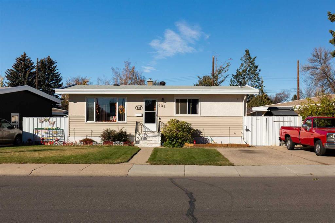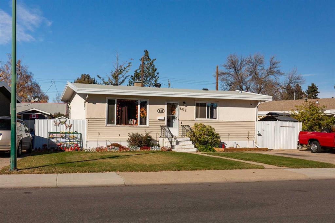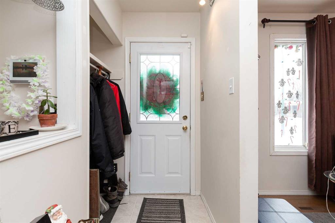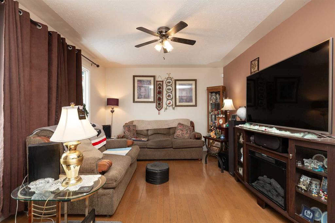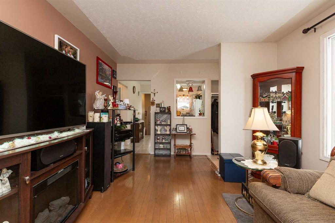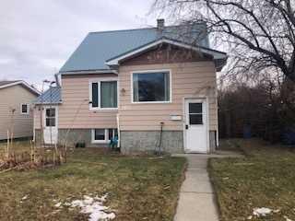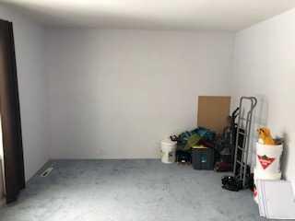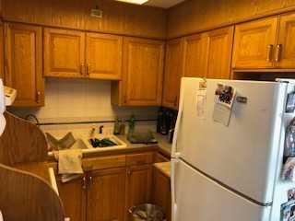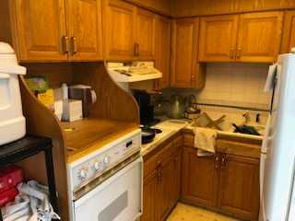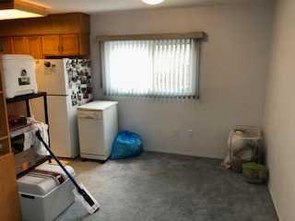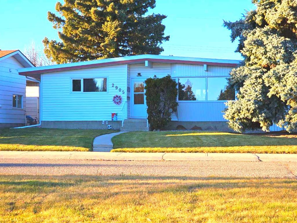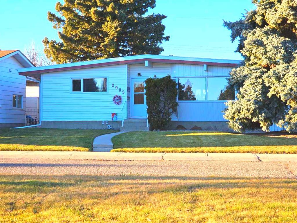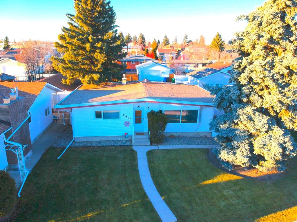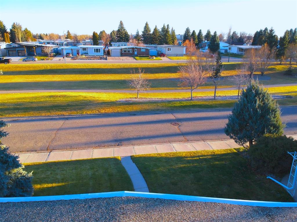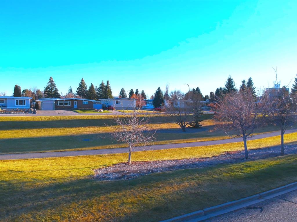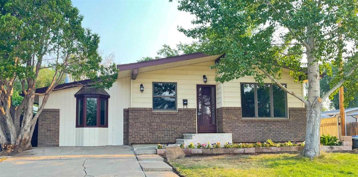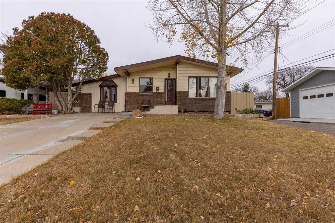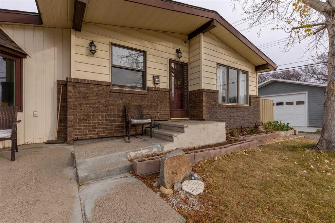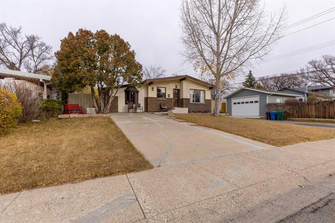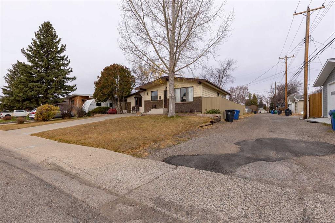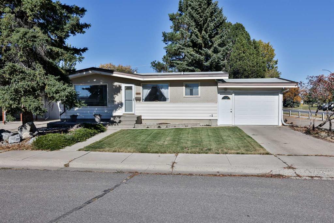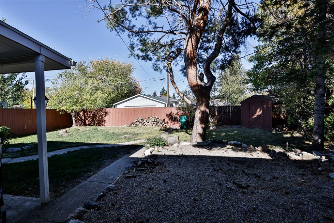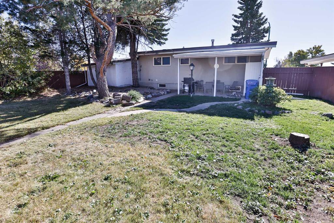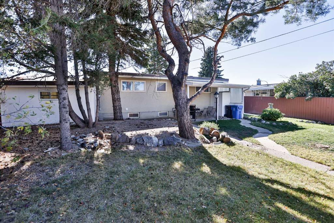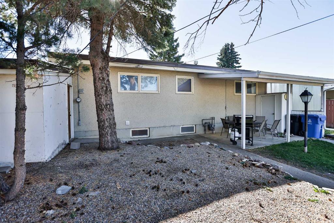533 23 Street S
Lethbridge T1J 3M9
MLS® Number: A2258774
$ 389,000
3
BEDROOMS
2 + 0
BATHROOMS
935
SQUARE FEET
1950
YEAR BUILT
Welcome to 533 23 Street S, a 3-bedroom bungalow in a desirable southside location. This income-generating property features a main floor with a bright living room, a functional kitchen and dining area, two bedrooms including the primary, and a full 4-pc bathroom. The basement is complete with one bedroom, a family room, a second kitchenette, and an additional 3-piece bathroom. Outside, a newly built double detached garage and a spacious backyard provide plenty of room for parking, storage, and outdoor enjoyment. New shingles were installed in August 2025 on the house, garage, and shed, giving peace of mind for years to come. With its convenient location close to schools, parks, and everyday amenities, this property combines comfort and flexibility, offering a turnkey rental opportunity or a smart long-term investment. Please view the video walkthrough in the links tab or on YouTube by searching for the home address.
| COMMUNITY | Glendale |
| PROPERTY TYPE | Detached |
| BUILDING TYPE | House |
| STYLE | Bungalow |
| YEAR BUILT | 1950 |
| SQUARE FOOTAGE | 935 |
| BEDROOMS | 3 |
| BATHROOMS | 2.00 |
| BASEMENT | Full |
| AMENITIES | |
| APPLIANCES | Dishwasher, Dryer, Refrigerator, Stove(s), Washer |
| COOLING | None |
| FIREPLACE | N/A |
| FLOORING | Carpet, Concrete, Laminate |
| HEATING | Forced Air, Natural Gas |
| LAUNDRY | In Basement |
| LOT FEATURES | Back Lane, Back Yard, City Lot, Front Yard |
| PARKING | Double Garage Detached |
| RESTRICTIONS | None Known |
| ROOF | Asphalt Shingle |
| TITLE | Fee Simple |
| BROKER | Royal Lepage South Country - Lethbridge |
| ROOMS | DIMENSIONS (m) | LEVEL |
|---|---|---|
| 3pc Bathroom | 4`10" x 6`9" | Basement |
| Bedroom | 13`9" x 9`5" | Basement |
| Family Room | 13`10" x 14`0" | Basement |
| Kitchen With Eating Area | 13`8" x 14`10" | Basement |
| Furnace/Utility Room | 13`10" x 11`2" | Basement |
| Storage | 9`9" x 6`0" | Basement |
| 4pc Bathroom | 8`0" x 5`11" | Main |
| Bedroom | 12`1" x 9`1" | Main |
| Kitchen | 14`3" x 11`9" | Main |
| Living Room | 14`5" x 16`9" | Main |
| Bedroom - Primary | 12`8" x 14`3" | Main |

