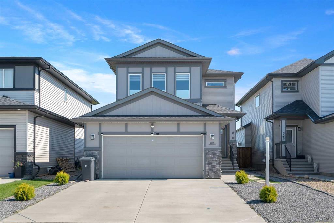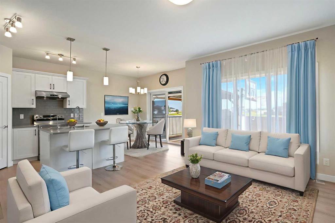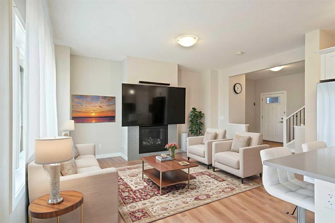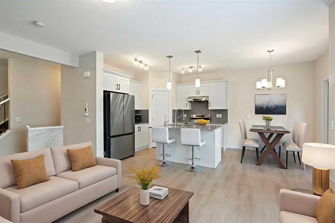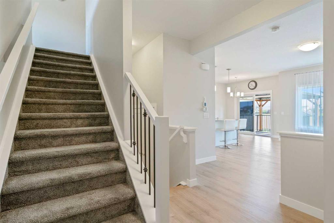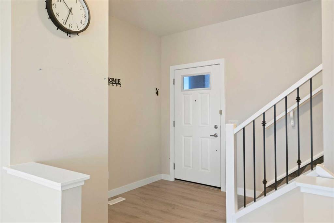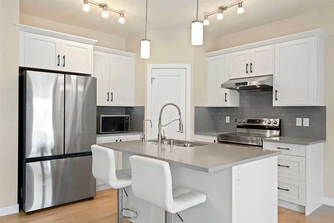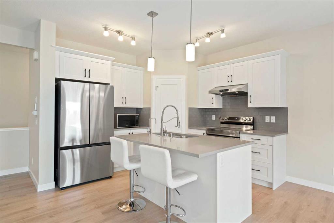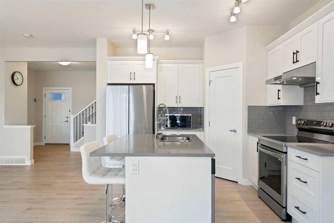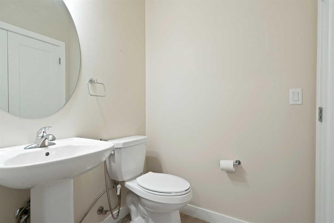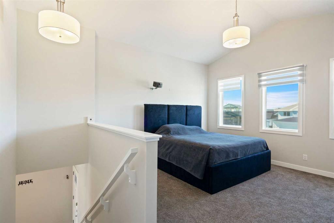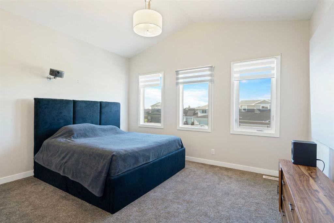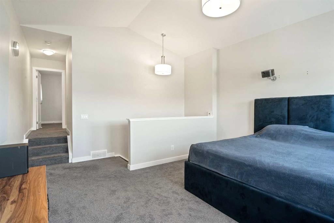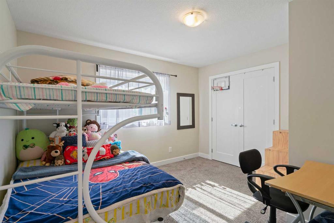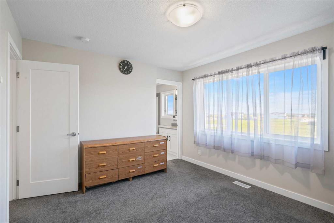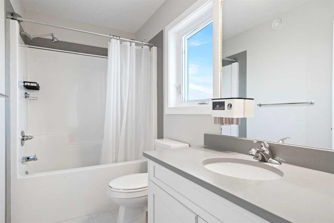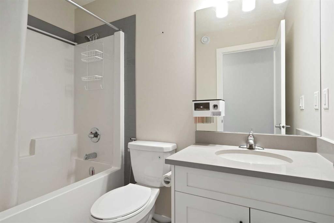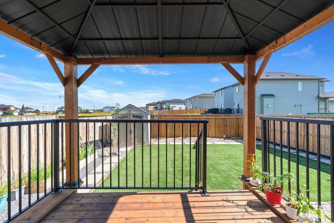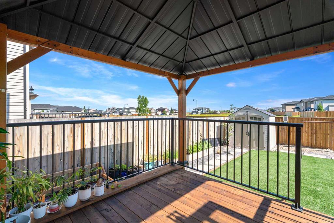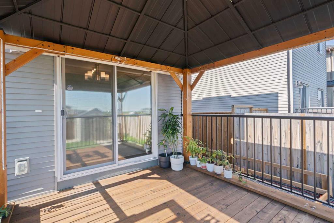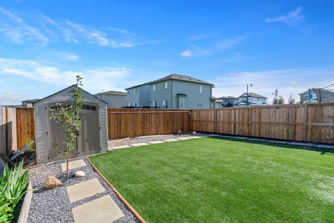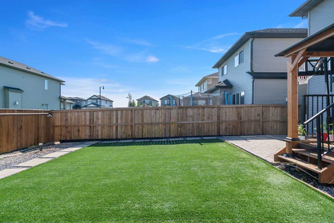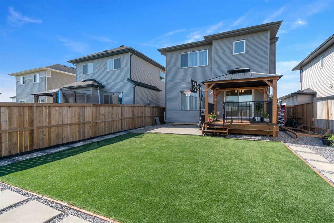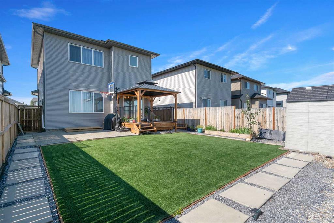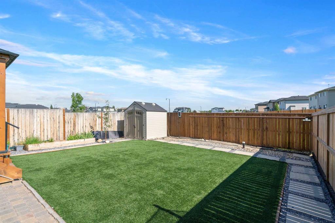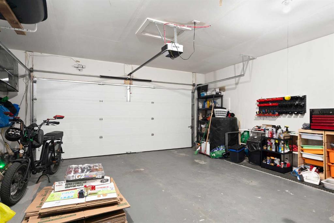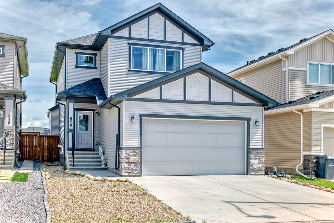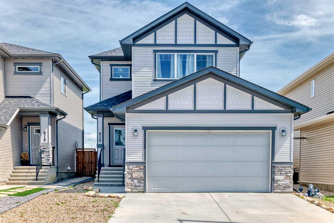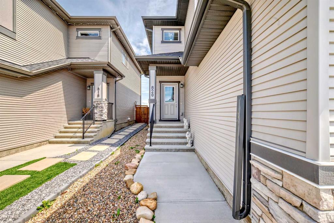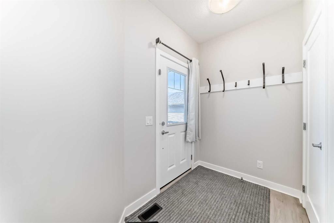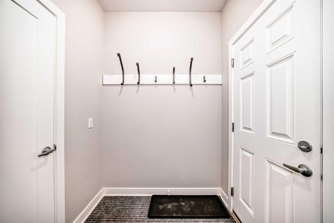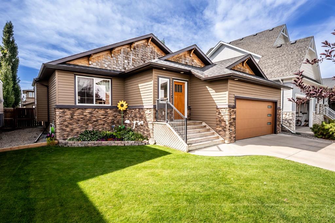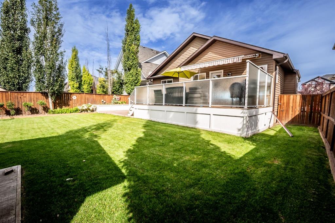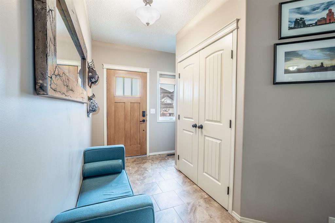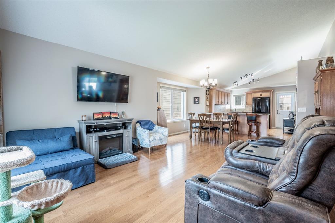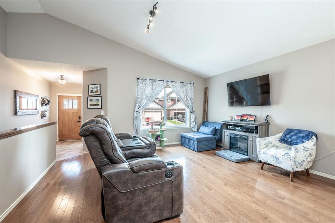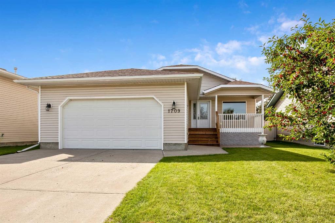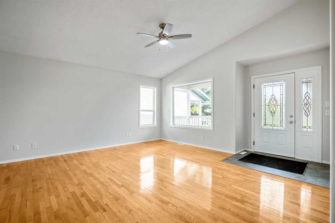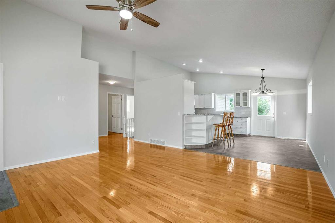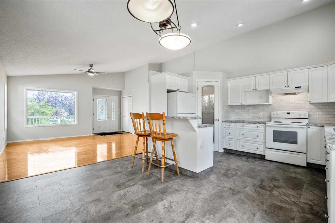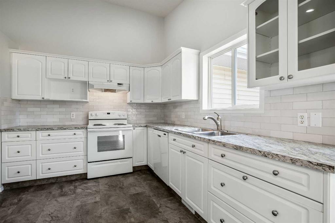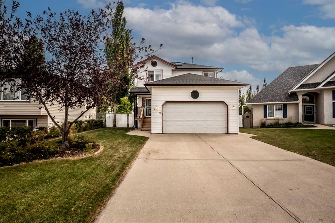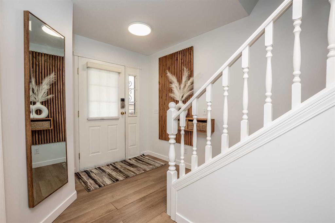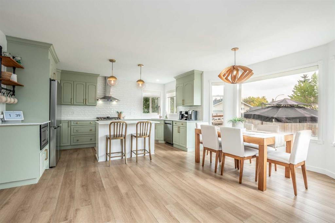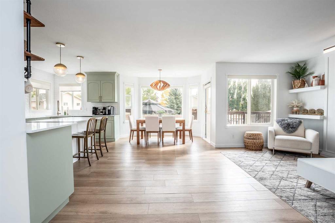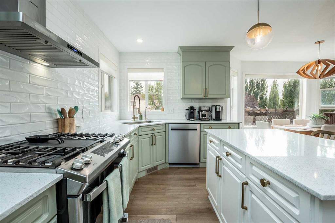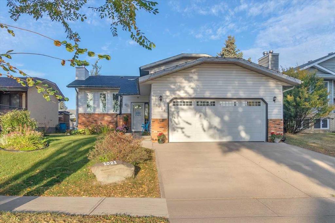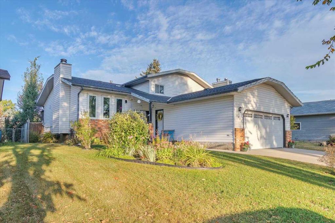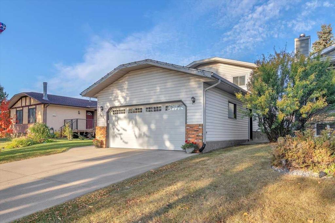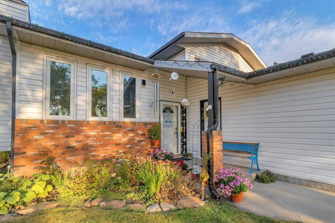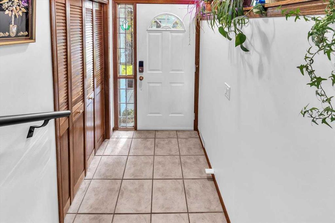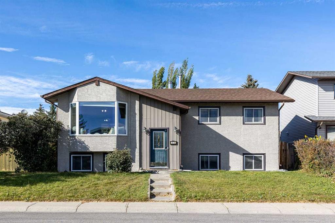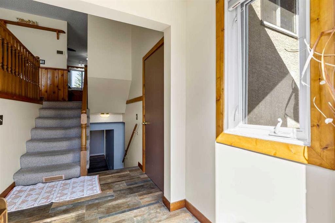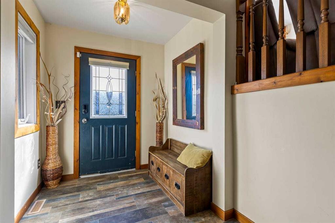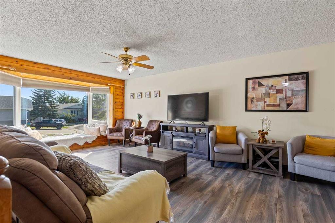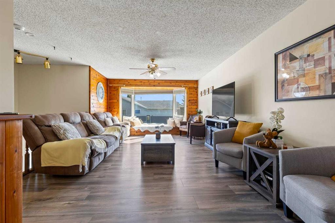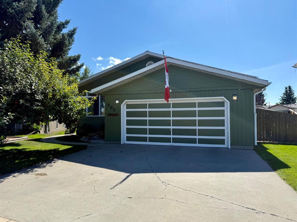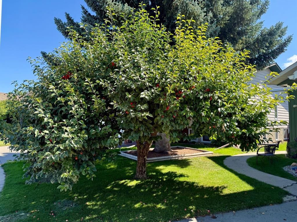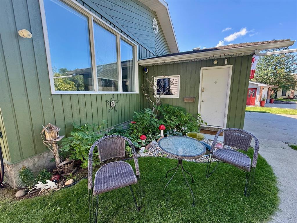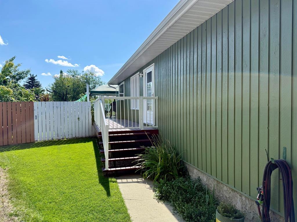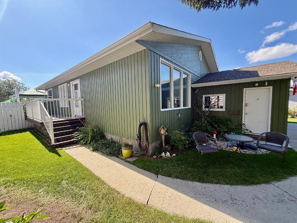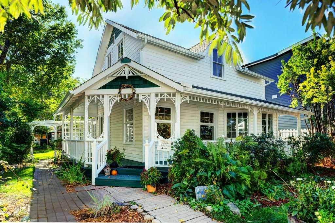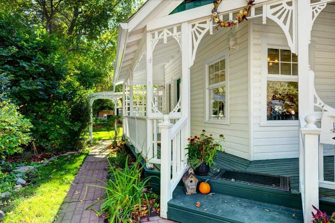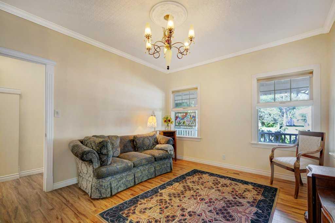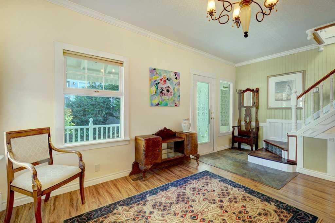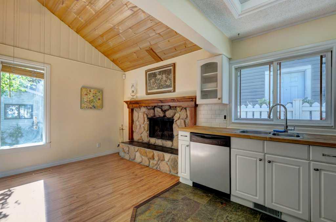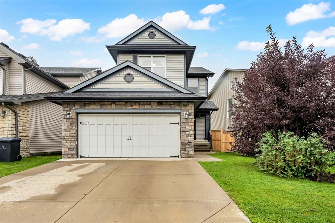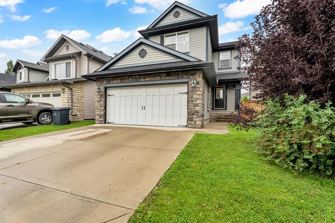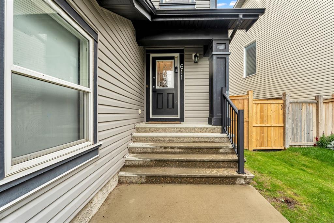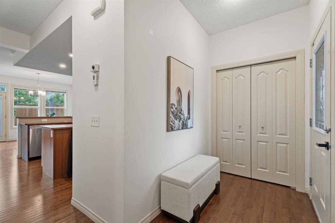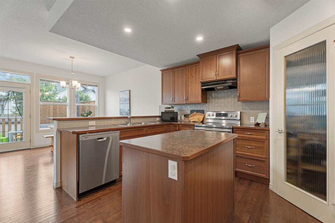818 Hampshire Crescent NE
High River T1V 0E4
MLS® Number: A2247873
$ 556,000
3
BEDROOMS
2 + 1
BATHROOMS
1,565
SQUARE FEET
2021
YEAR BUILT
. Welcome to your home in the desirable Hampton Hills Community of High River built by Timber Creek Homes. This beautifully designed 2 - Story, detached home (built in 2021) offers 3 bedrooms , 2.5 baths , BONUS ROOM up and approximately 1,579 square feet of open-concept living space. As you enter, you'll be greeted by a bright kitchen featuring a convenient quartz island, flowing into the dining area and cozy living room anchored by a gas fireplace . Step down slightly to a landing with laundry, a powder room, and direct access to the double garage and basement. Upstairs, a vaulted bonus room awaits alongside three bedrooms and two full washrooms - perfect for families or flexible living. The full unfinished basement provides endless possibilities for customization, lets not forget the private deck for you to unwind outdoors. Located close to schools , parks, and shopping, this home combines modern comfort with exceptional convenience
| COMMUNITY | Hampton Hills |
| PROPERTY TYPE | Detached |
| BUILDING TYPE | House |
| STYLE | 2 Storey |
| YEAR BUILT | 2021 |
| SQUARE FOOTAGE | 1,565 |
| BEDROOMS | 3 |
| BATHROOMS | 3.00 |
| BASEMENT | Full, Unfinished |
| AMENITIES | |
| APPLIANCES | Dishwasher, Dryer, Electric Stove, Range Hood, Refrigerator, Washer, Window Coverings |
| COOLING | None |
| FIREPLACE | Gas, Tile |
| FLOORING | Carpet, Vinyl Plank |
| HEATING | Forced Air |
| LAUNDRY | Main Level |
| LOT FEATURES | Back Yard, Front Yard, Landscaped, Rectangular Lot |
| PARKING | Double Garage Attached, Front Drive, On Street |
| RESTRICTIONS | Restrictive Covenant, Utility Right Of Way |
| ROOF | Asphalt Shingle |
| TITLE | Fee Simple |
| BROKER | RE/MAX Complete Realty |
| ROOMS | DIMENSIONS (m) | LEVEL |
|---|---|---|
| 2pc Bathroom | 4`11" x 5`1" | Main |
| Dining Room | 9`9" x 7`7" | Main |
| Kitchen | 11`4" x 10`6" | Main |
| Living Room | 13`3" x 16`3" | Main |
| 4pc Bathroom | 7`11" x 4`11" | Upper |
| 4pc Ensuite bath | 9`7" x 4`11" | Upper |
| Bedroom | 9`10" x 9`9" | Upper |
| Bedroom | 11`5" x 12`3" | Upper |
| Bonus Room | 14`11" x 16`9" | Upper |
| Bedroom - Primary | 12`10" x 10`11" | Upper |

