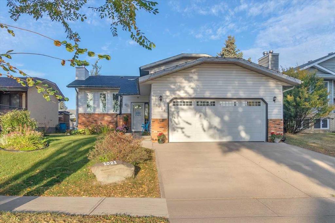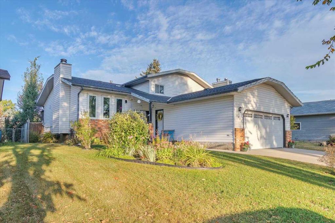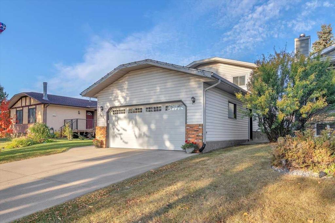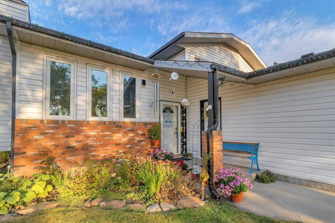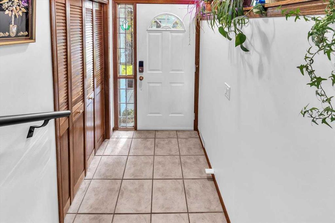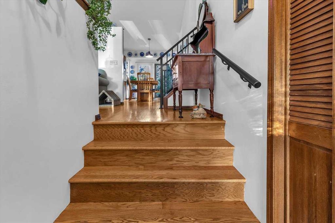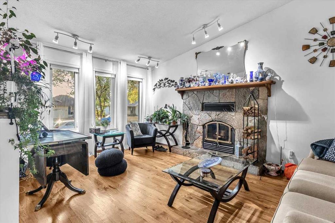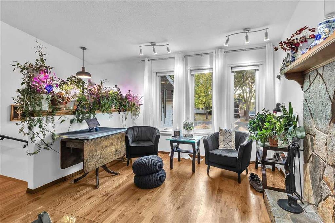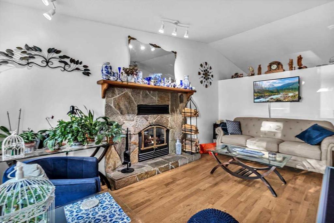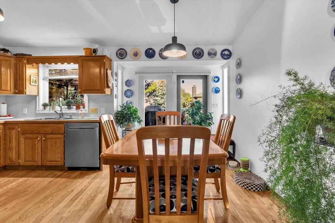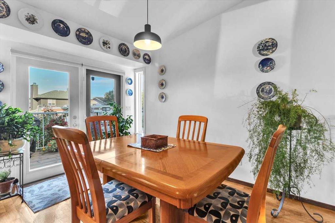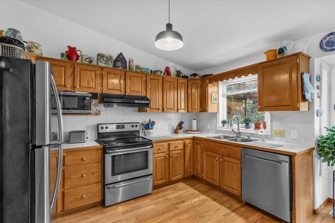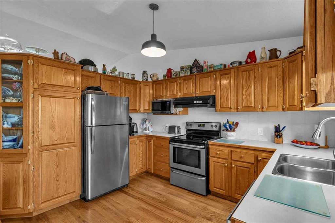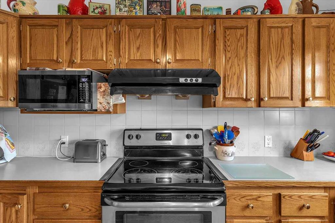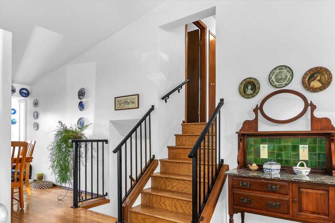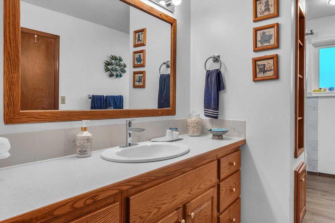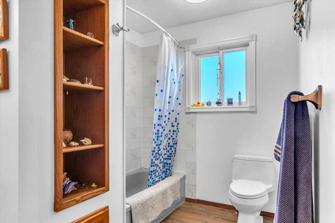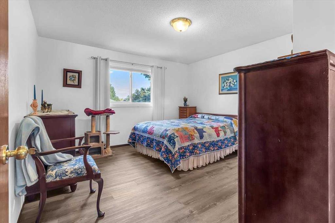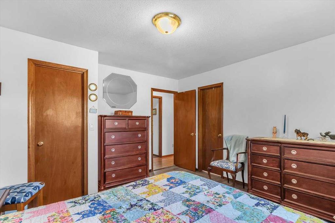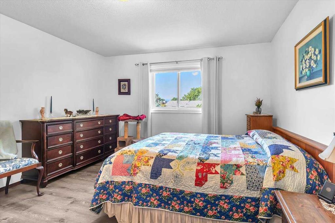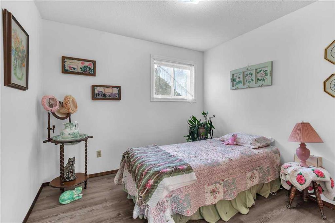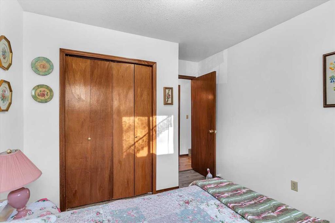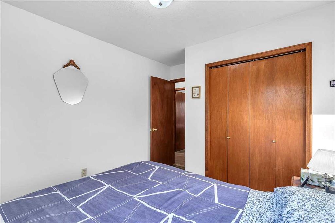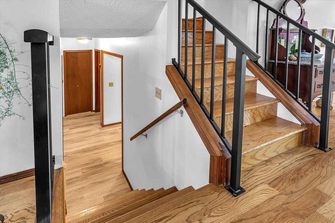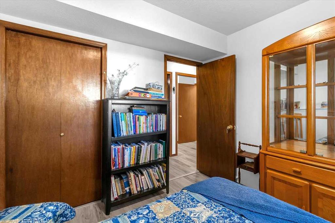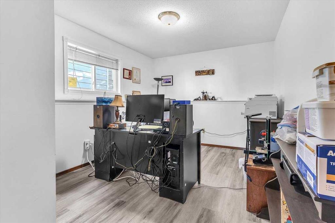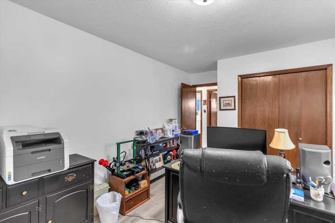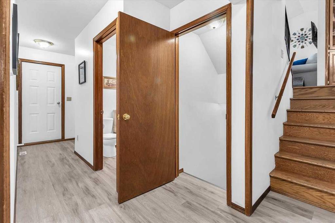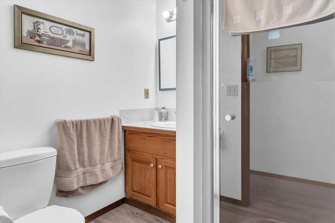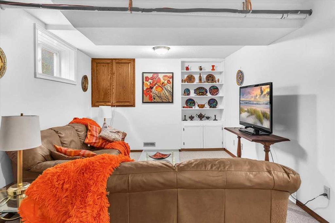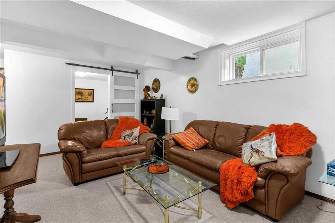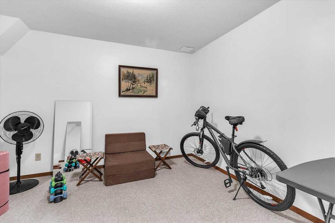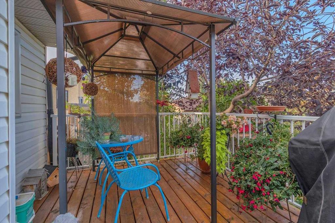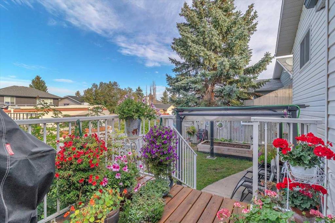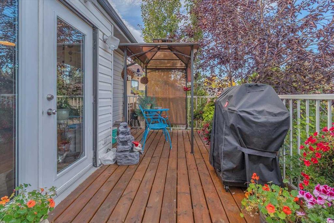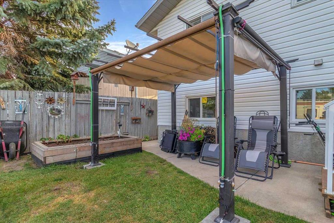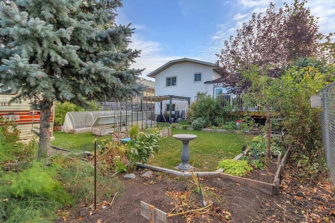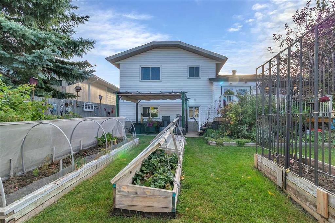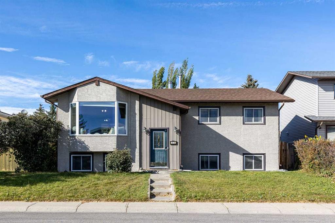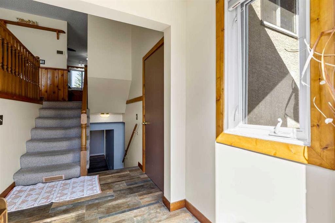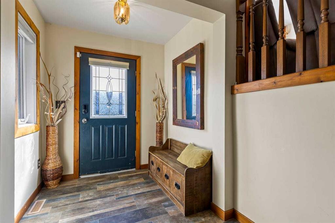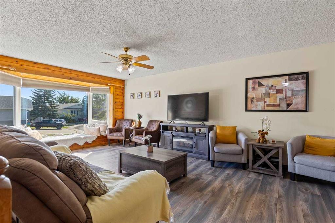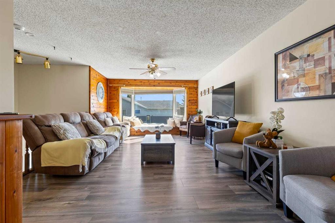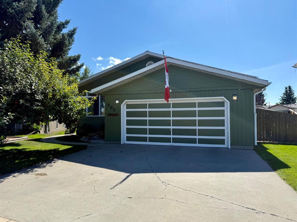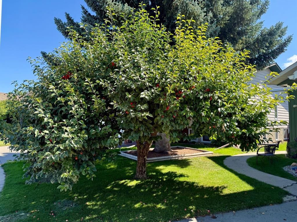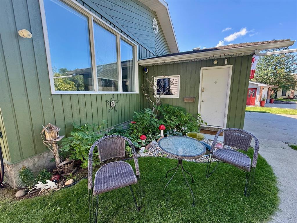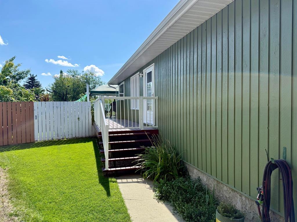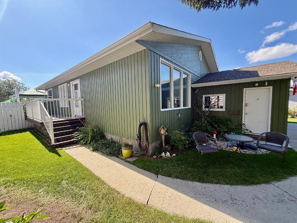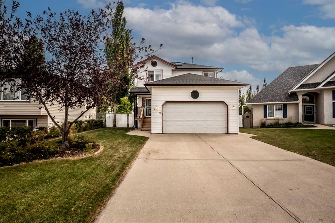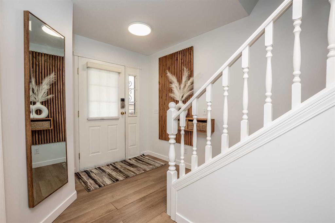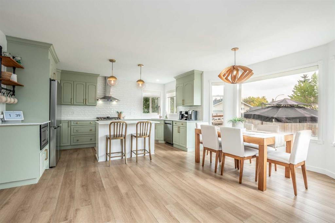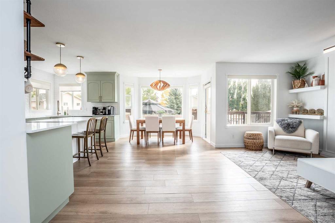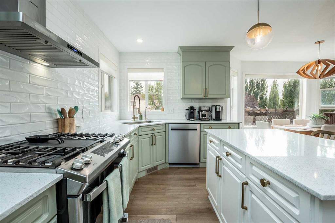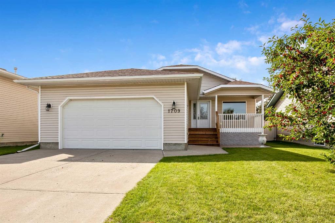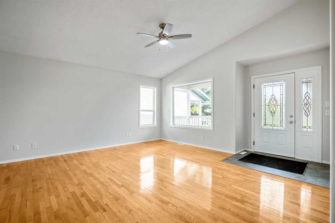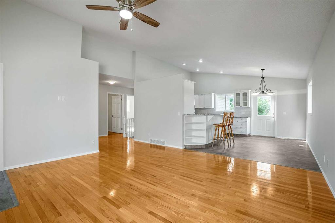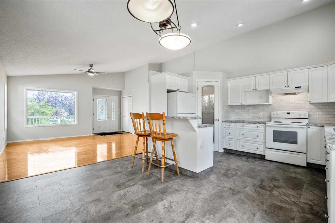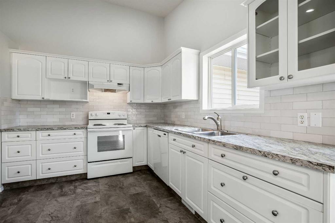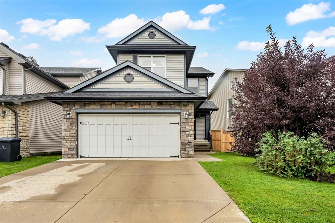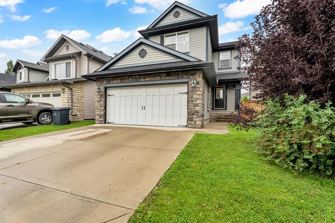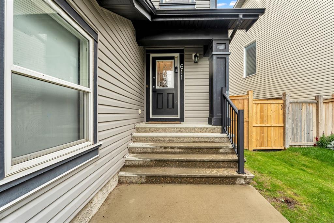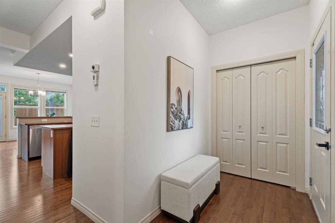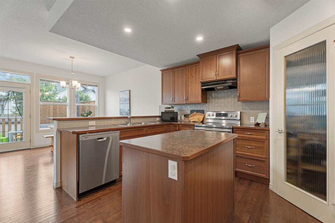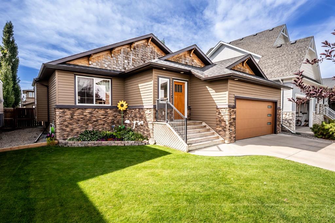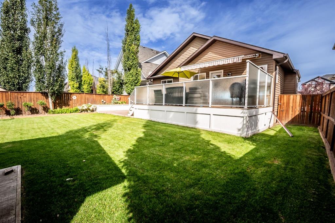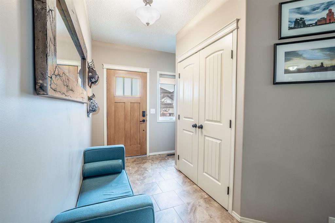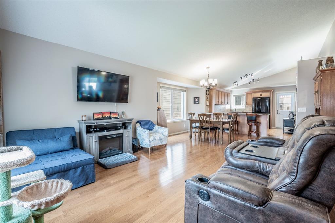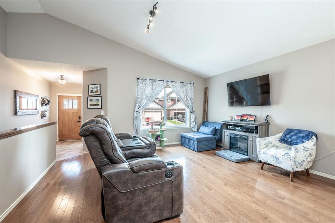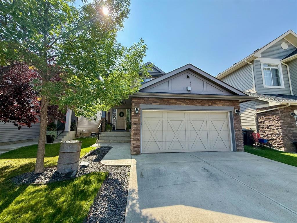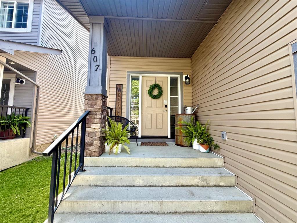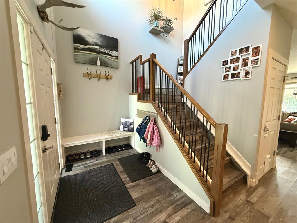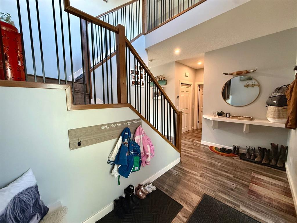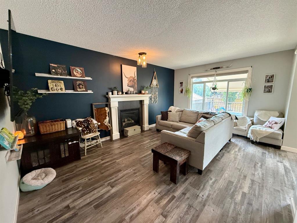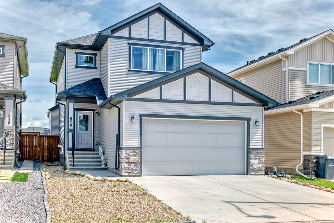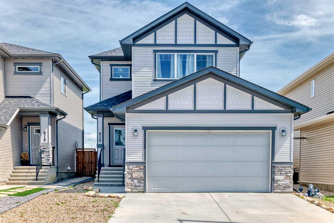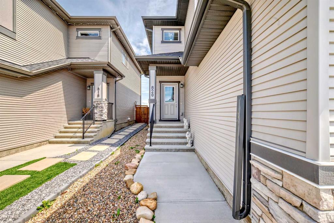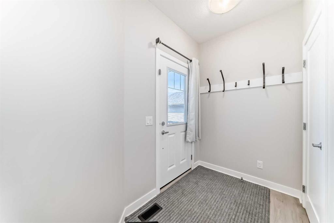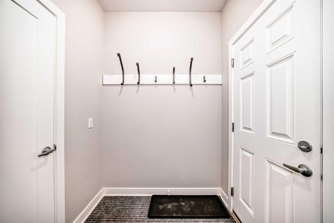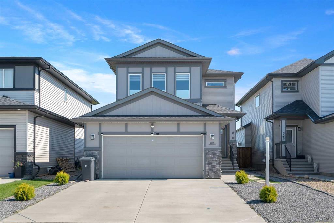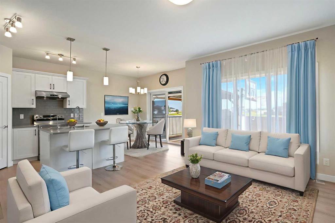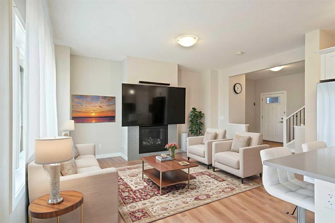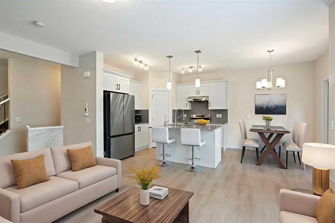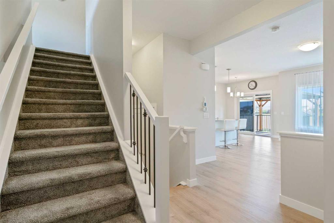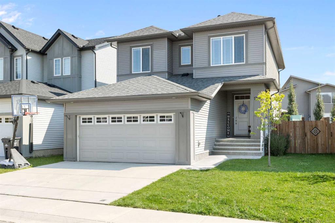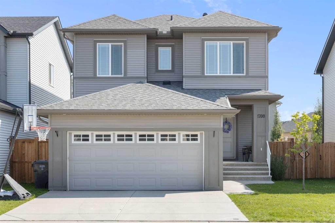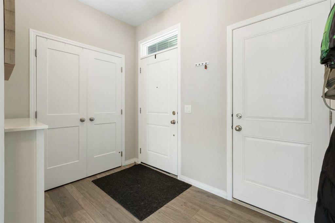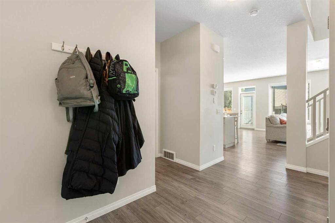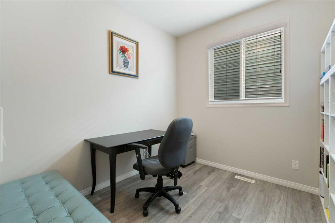1021 14 Street SE
High River T1V 1L5
MLS® Number: A2260698
$ 560,000
5
BEDROOMS
2 + 0
BATHROOMS
1,143
SQUARE FEET
1989
YEAR BUILT
This home is ideal for a large family located in the heart of High River. A 4-Level Split with 5 BDRM | 2 Full Baths | Large Kitchen | Spacious Living Room| Flex Room | Nice Size Garage | Large West Facing Backyard. The front entrance is very inviting with it’s amazing HARDWOOD FLOORS on main. Here we have a spacious living room for gatherings or family game night. The Wood fireplace has been inspected and cleaned yearly. On a frosty winter night enjoy the warmth and the sounds of crackling wood. GOLDEN OAK CABINETRY for all your special dishes or your favourite snacks. Lots of counterspace to prepare for a huge family gathering. All stainless-steel appliances with a newer refrigerator. Bright NEW PATIO DOORS with NEW SIDE WINDOWSfor extra natural light. Throughout the home many of the light fixtures have been upgraded. Some new vinyl windows. Let us head-up to the upper floor where you will find a 4-piece bathroom that connects to the primary bedroom. The primary bedroom is spacious and has a walk-in closet. Luxury Vinyl Plank flooring on upper level and 3rd level. Also, on this level you will find two other nice sized bedrooms. Now let us make our way to the 3rd level where you will find a 3-piece bathroom, laundry room with plenty of space, access to the garage. Plus, two more additional bedrooms if you desired. Wait there is more we have our 4th level where you will find the utility room that connects to a crawl space for that extra storage. That is right extra storage. We are not done yet; you will also find a family room for movie night or great for sleepovers. Surprise there is an additional FLEX ROOM!The basement has carpet flooring in the family room and flex room. Ideal garage as you have two outside man doors as well as access from the 3rd level. “MAN CAVE”! For those who love to garden look no further! Great gardening beds for vegetables or flowers! Enjoy your summers under the gazebos and watch all the beautiful birds while smelling the aroma of the flowers. Your new home awaits you! Book a Showing today!
| COMMUNITY | |
| PROPERTY TYPE | Detached |
| BUILDING TYPE | House |
| STYLE | 4 Level Split |
| YEAR BUILT | 1989 |
| SQUARE FOOTAGE | 1,143 |
| BEDROOMS | 5 |
| BATHROOMS | 2.00 |
| BASEMENT | Crawl Space, Finished, Full |
| AMENITIES | |
| APPLIANCES | Central Air Conditioner, Dishwasher, Dryer, Electric Stove, Garage Control(s), Microwave, Refrigerator, Washer, Water Softener, Window Coverings |
| COOLING | Central Air |
| FIREPLACE | Wood Burning |
| FLOORING | Carpet, Hardwood, Vinyl Plank |
| HEATING | Forced Air, Natural Gas |
| LAUNDRY | Laundry Room |
| LOT FEATURES | Rectangular Lot |
| PARKING | Alley Access, Double Garage Attached, Driveway |
| RESTRICTIONS | None Known |
| ROOF | Asphalt Shingle |
| TITLE | Fee Simple |
| BROKER | RE/MAX Complete Realty |
| ROOMS | DIMENSIONS (m) | LEVEL |
|---|---|---|
| Dining Room | 8`3" x 14`0" | Main |
| Kitchen | 7`8" x 12`0" | Main |
| Living Room | 15`11" x 16`9" | Main |
| 4pc Bathroom | 6`11" x 13`4" | Second |
| Bedroom | 9`10" x 11`9" | Second |
| Bedroom | 9`9" x 11`8" | Second |
| Bedroom - Primary | 12`7" x 13`4" | Second |
| Bedroom | 9`9" x 9`1" | Third |
| Bedroom | 9`11" x 14`8" | Third |
| 3pc Bathroom | 6`0" x 6`4" | Third |

